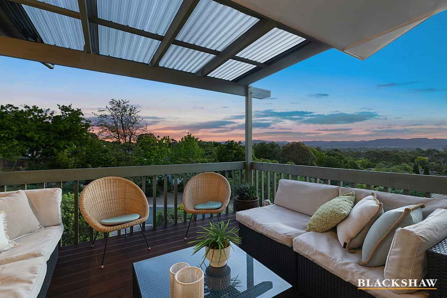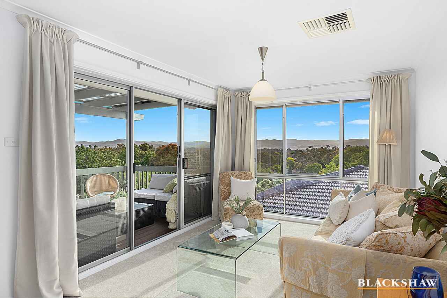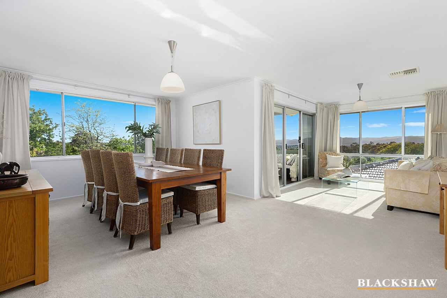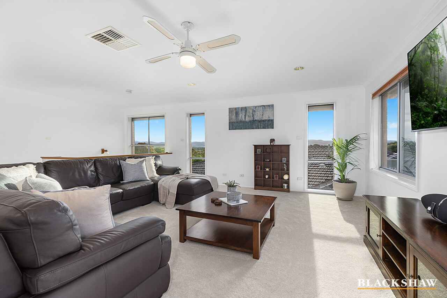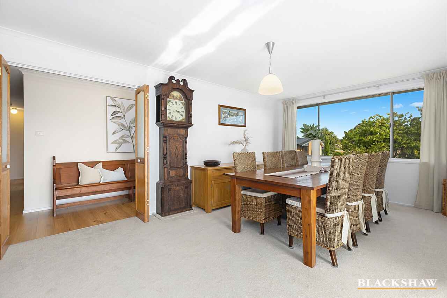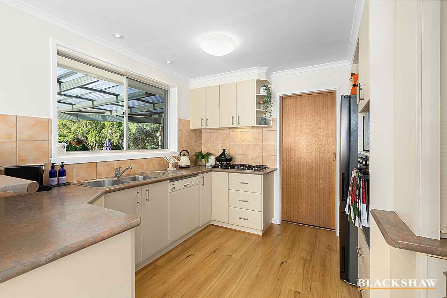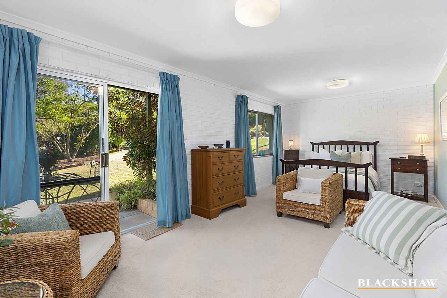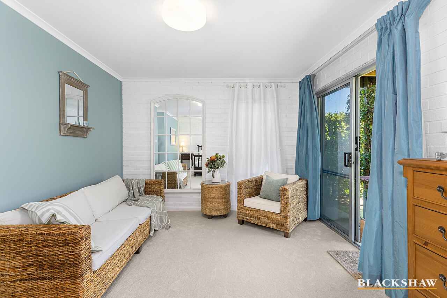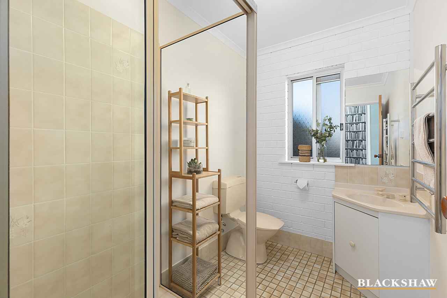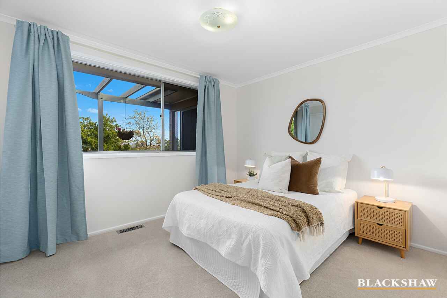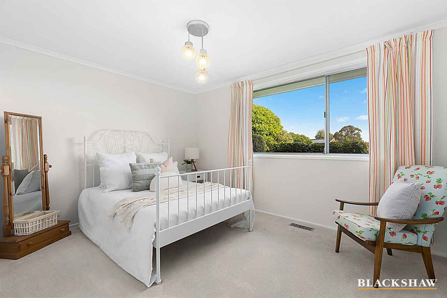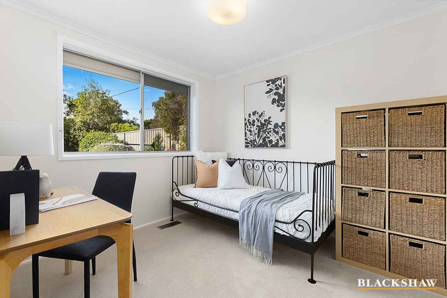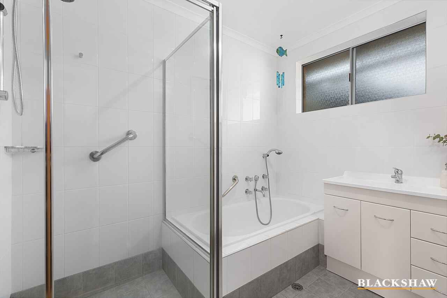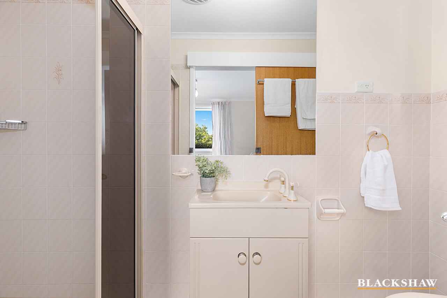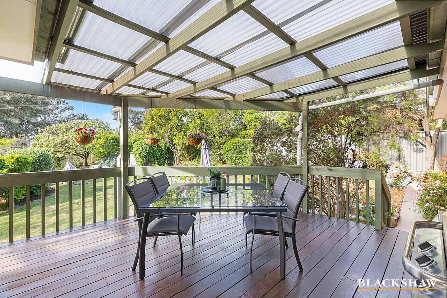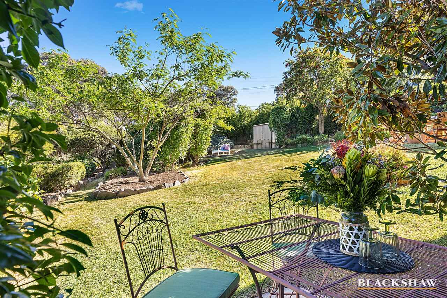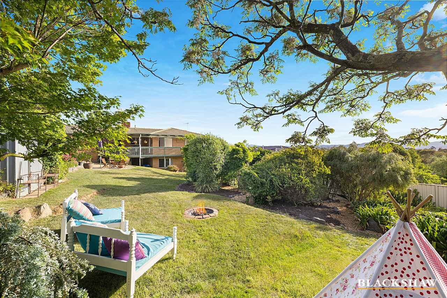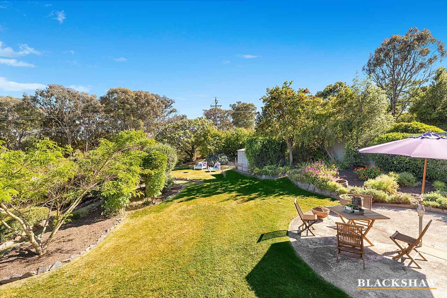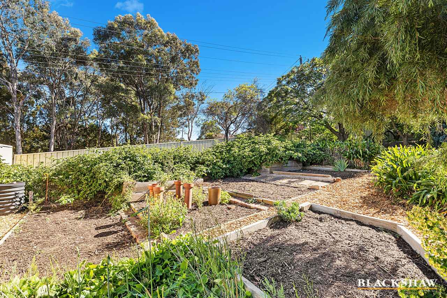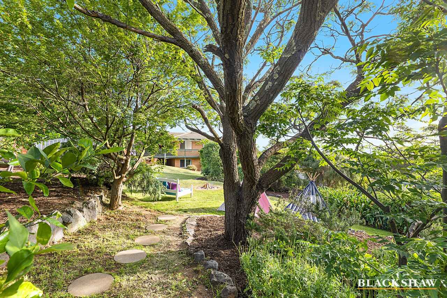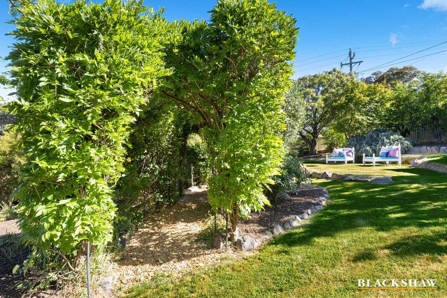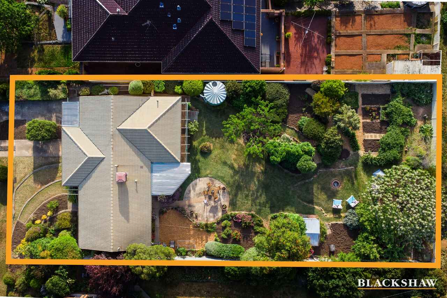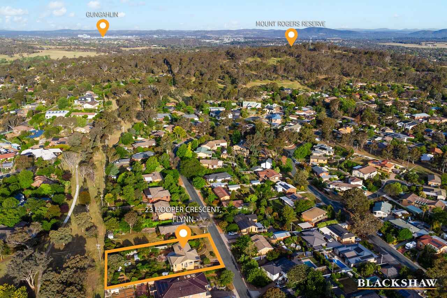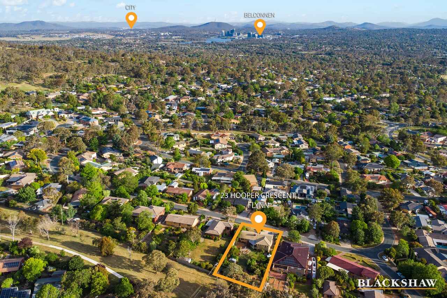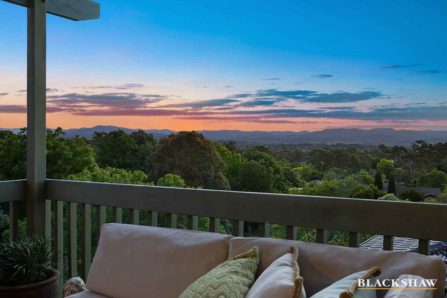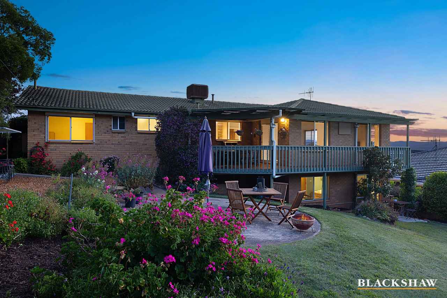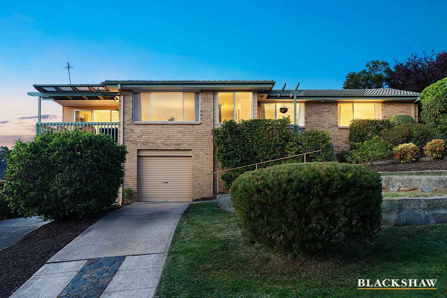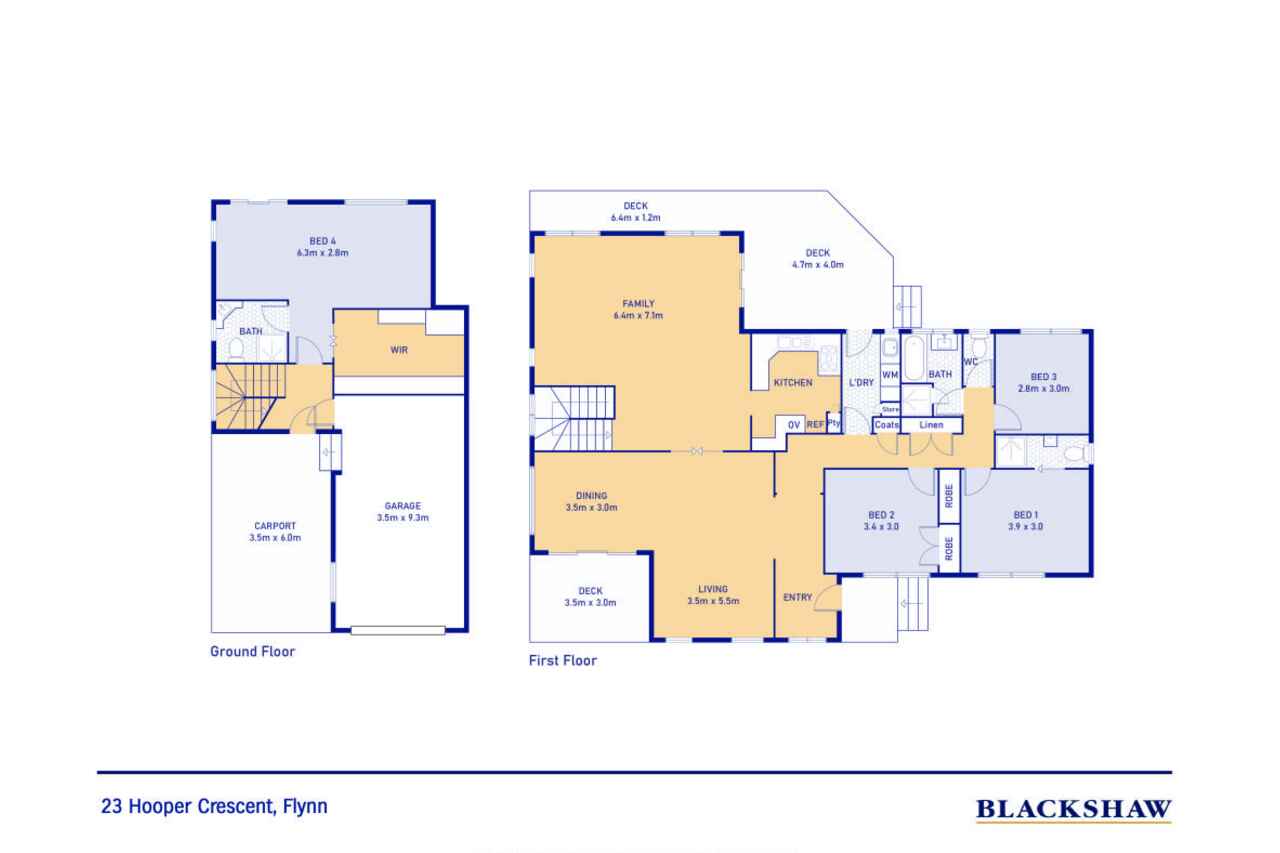Sold x Adam & Kiri Jones
Sold
Location
23 Hooper Crescent
Flynn ACT 2615
Details
4
3
2
EER: 1.5
House
Auction Saturday, 13 Dec 02:15 PM On site
Land area: | 1262 sqm (approx) |
Building size: | 215 sqm (approx) |
Perched in an elevated position and capturing inspirational, panoramic views across Canberra and the Brindabella ranges, this beautiful four-bedroom family home delivers room to live, grow and entertain. Set on a generous 1,262m2 block, it offers an exceptional blend of comfort, style, and outdoor freedom that families will love.
Step inside to a warm, light-filled and fresh interior with multiple living areas, including a large family room, formal lounge, dining space and a front balcony that provides spectacular sunset mountain views. A welcoming environment which makes it easy for families to spread out or come together. Expansive windows frame the sweeping outlook and fill the home with natural light.
The expansive, open-plan family room flows seamlessly to the rear outdoor area, perfect for everyday living, and also to the kitchen, which features ample storage space and a quality Whirlpool gas cooktop, making meal preparation both practical and enjoyable. The kitchen is also conveniently attached to a laundry room. Upstairs, you'll find three well-sized bedrooms, one with its own ensuite, plus a full bathroom and separate toilet for added convenience. Downstairs, a huge master retreat or ideal guest bedroom offers privacy and comfort, complete with its own ensuite, a walk-in robe and a serene outlook over the beautifully established gardens.
Outdoors, the property truly shines. The huge backyard is a family entertainer's paradise – rolling lawns, landscaped gardens, and a deck perfect for relaxing while taking in the mountain views. A water tank supports easy garden care. Backing onto a popular nature reserve, you'll enjoy direct access to peaceful morning walks around Mount Rogers, offering stunning views.
Comfort is assured year-round with ducted gas heating and evaporative cooling, along with a carport and single lock-up garage, both with internal access.
Located within walking distance to local shops, Mount Rogers, Fraser Primary, and close to Melba Copland Secondary, this is a rare opportunity to secure a spacious family haven with unmatched views and outdoor space.
You'll love...
- Panoramic Brindabella and regional views from an elevated position
- New carpet, timber flooring and freshly re-painted throughout
- Large open-plan dining and family room with spectacular 180-degree views
- Modern, spacious kitchen with Whirlpool 900mm gas cooktop and ample storage
- Plentiful storage options, convenient design, and functional floor plan
- External power roller shutters on all large Western windows
- Ducted gas heating & evaporative cooling for all year-round comfort
- Downstairs master retreat or guest suite with ensuite and a large walk-in robe
- Huge 1,262m2 block with landscaped gardens, vegetable patch and fire pit
- Single lock-up garage with internal access, automatic door and single carport
- Within easy walking distance to a host of local schools, shops and cafes
Area breakdown
- Porch: 2.7 m2
- Decks 36.98 m2
- Garage: 53.55m2
- Living: 215.5 m2
- Total: 308.73m2
- Block size: 1,262 m2
Cost breakdown
- Rates: $911.25 p.q
- Potential rental return: $780 - $800 p.w
All care has been taken in the preparation of this marketing material, and details have been obtained from sources we believe to be reliable. Blackshaw do not however guarantee the accuracy of the information, nor accept liability for any errors. Interested persons should rely solely on their own enquiries.
Read MoreStep inside to a warm, light-filled and fresh interior with multiple living areas, including a large family room, formal lounge, dining space and a front balcony that provides spectacular sunset mountain views. A welcoming environment which makes it easy for families to spread out or come together. Expansive windows frame the sweeping outlook and fill the home with natural light.
The expansive, open-plan family room flows seamlessly to the rear outdoor area, perfect for everyday living, and also to the kitchen, which features ample storage space and a quality Whirlpool gas cooktop, making meal preparation both practical and enjoyable. The kitchen is also conveniently attached to a laundry room. Upstairs, you'll find three well-sized bedrooms, one with its own ensuite, plus a full bathroom and separate toilet for added convenience. Downstairs, a huge master retreat or ideal guest bedroom offers privacy and comfort, complete with its own ensuite, a walk-in robe and a serene outlook over the beautifully established gardens.
Outdoors, the property truly shines. The huge backyard is a family entertainer's paradise – rolling lawns, landscaped gardens, and a deck perfect for relaxing while taking in the mountain views. A water tank supports easy garden care. Backing onto a popular nature reserve, you'll enjoy direct access to peaceful morning walks around Mount Rogers, offering stunning views.
Comfort is assured year-round with ducted gas heating and evaporative cooling, along with a carport and single lock-up garage, both with internal access.
Located within walking distance to local shops, Mount Rogers, Fraser Primary, and close to Melba Copland Secondary, this is a rare opportunity to secure a spacious family haven with unmatched views and outdoor space.
You'll love...
- Panoramic Brindabella and regional views from an elevated position
- New carpet, timber flooring and freshly re-painted throughout
- Large open-plan dining and family room with spectacular 180-degree views
- Modern, spacious kitchen with Whirlpool 900mm gas cooktop and ample storage
- Plentiful storage options, convenient design, and functional floor plan
- External power roller shutters on all large Western windows
- Ducted gas heating & evaporative cooling for all year-round comfort
- Downstairs master retreat or guest suite with ensuite and a large walk-in robe
- Huge 1,262m2 block with landscaped gardens, vegetable patch and fire pit
- Single lock-up garage with internal access, automatic door and single carport
- Within easy walking distance to a host of local schools, shops and cafes
Area breakdown
- Porch: 2.7 m2
- Decks 36.98 m2
- Garage: 53.55m2
- Living: 215.5 m2
- Total: 308.73m2
- Block size: 1,262 m2
Cost breakdown
- Rates: $911.25 p.q
- Potential rental return: $780 - $800 p.w
All care has been taken in the preparation of this marketing material, and details have been obtained from sources we believe to be reliable. Blackshaw do not however guarantee the accuracy of the information, nor accept liability for any errors. Interested persons should rely solely on their own enquiries.
Inspect
Contact agent
Listing agent
Perched in an elevated position and capturing inspirational, panoramic views across Canberra and the Brindabella ranges, this beautiful four-bedroom family home delivers room to live, grow and entertain. Set on a generous 1,262m2 block, it offers an exceptional blend of comfort, style, and outdoor freedom that families will love.
Step inside to a warm, light-filled and fresh interior with multiple living areas, including a large family room, formal lounge, dining space and a front balcony that provides spectacular sunset mountain views. A welcoming environment which makes it easy for families to spread out or come together. Expansive windows frame the sweeping outlook and fill the home with natural light.
The expansive, open-plan family room flows seamlessly to the rear outdoor area, perfect for everyday living, and also to the kitchen, which features ample storage space and a quality Whirlpool gas cooktop, making meal preparation both practical and enjoyable. The kitchen is also conveniently attached to a laundry room. Upstairs, you'll find three well-sized bedrooms, one with its own ensuite, plus a full bathroom and separate toilet for added convenience. Downstairs, a huge master retreat or ideal guest bedroom offers privacy and comfort, complete with its own ensuite, a walk-in robe and a serene outlook over the beautifully established gardens.
Outdoors, the property truly shines. The huge backyard is a family entertainer's paradise – rolling lawns, landscaped gardens, and a deck perfect for relaxing while taking in the mountain views. A water tank supports easy garden care. Backing onto a popular nature reserve, you'll enjoy direct access to peaceful morning walks around Mount Rogers, offering stunning views.
Comfort is assured year-round with ducted gas heating and evaporative cooling, along with a carport and single lock-up garage, both with internal access.
Located within walking distance to local shops, Mount Rogers, Fraser Primary, and close to Melba Copland Secondary, this is a rare opportunity to secure a spacious family haven with unmatched views and outdoor space.
You'll love...
- Panoramic Brindabella and regional views from an elevated position
- New carpet, timber flooring and freshly re-painted throughout
- Large open-plan dining and family room with spectacular 180-degree views
- Modern, spacious kitchen with Whirlpool 900mm gas cooktop and ample storage
- Plentiful storage options, convenient design, and functional floor plan
- External power roller shutters on all large Western windows
- Ducted gas heating & evaporative cooling for all year-round comfort
- Downstairs master retreat or guest suite with ensuite and a large walk-in robe
- Huge 1,262m2 block with landscaped gardens, vegetable patch and fire pit
- Single lock-up garage with internal access, automatic door and single carport
- Within easy walking distance to a host of local schools, shops and cafes
Area breakdown
- Porch: 2.7 m2
- Decks 36.98 m2
- Garage: 53.55m2
- Living: 215.5 m2
- Total: 308.73m2
- Block size: 1,262 m2
Cost breakdown
- Rates: $911.25 p.q
- Potential rental return: $780 - $800 p.w
All care has been taken in the preparation of this marketing material, and details have been obtained from sources we believe to be reliable. Blackshaw do not however guarantee the accuracy of the information, nor accept liability for any errors. Interested persons should rely solely on their own enquiries.
Read MoreStep inside to a warm, light-filled and fresh interior with multiple living areas, including a large family room, formal lounge, dining space and a front balcony that provides spectacular sunset mountain views. A welcoming environment which makes it easy for families to spread out or come together. Expansive windows frame the sweeping outlook and fill the home with natural light.
The expansive, open-plan family room flows seamlessly to the rear outdoor area, perfect for everyday living, and also to the kitchen, which features ample storage space and a quality Whirlpool gas cooktop, making meal preparation both practical and enjoyable. The kitchen is also conveniently attached to a laundry room. Upstairs, you'll find three well-sized bedrooms, one with its own ensuite, plus a full bathroom and separate toilet for added convenience. Downstairs, a huge master retreat or ideal guest bedroom offers privacy and comfort, complete with its own ensuite, a walk-in robe and a serene outlook over the beautifully established gardens.
Outdoors, the property truly shines. The huge backyard is a family entertainer's paradise – rolling lawns, landscaped gardens, and a deck perfect for relaxing while taking in the mountain views. A water tank supports easy garden care. Backing onto a popular nature reserve, you'll enjoy direct access to peaceful morning walks around Mount Rogers, offering stunning views.
Comfort is assured year-round with ducted gas heating and evaporative cooling, along with a carport and single lock-up garage, both with internal access.
Located within walking distance to local shops, Mount Rogers, Fraser Primary, and close to Melba Copland Secondary, this is a rare opportunity to secure a spacious family haven with unmatched views and outdoor space.
You'll love...
- Panoramic Brindabella and regional views from an elevated position
- New carpet, timber flooring and freshly re-painted throughout
- Large open-plan dining and family room with spectacular 180-degree views
- Modern, spacious kitchen with Whirlpool 900mm gas cooktop and ample storage
- Plentiful storage options, convenient design, and functional floor plan
- External power roller shutters on all large Western windows
- Ducted gas heating & evaporative cooling for all year-round comfort
- Downstairs master retreat or guest suite with ensuite and a large walk-in robe
- Huge 1,262m2 block with landscaped gardens, vegetable patch and fire pit
- Single lock-up garage with internal access, automatic door and single carport
- Within easy walking distance to a host of local schools, shops and cafes
Area breakdown
- Porch: 2.7 m2
- Decks 36.98 m2
- Garage: 53.55m2
- Living: 215.5 m2
- Total: 308.73m2
- Block size: 1,262 m2
Cost breakdown
- Rates: $911.25 p.q
- Potential rental return: $780 - $800 p.w
All care has been taken in the preparation of this marketing material, and details have been obtained from sources we believe to be reliable. Blackshaw do not however guarantee the accuracy of the information, nor accept liability for any errors. Interested persons should rely solely on their own enquiries.
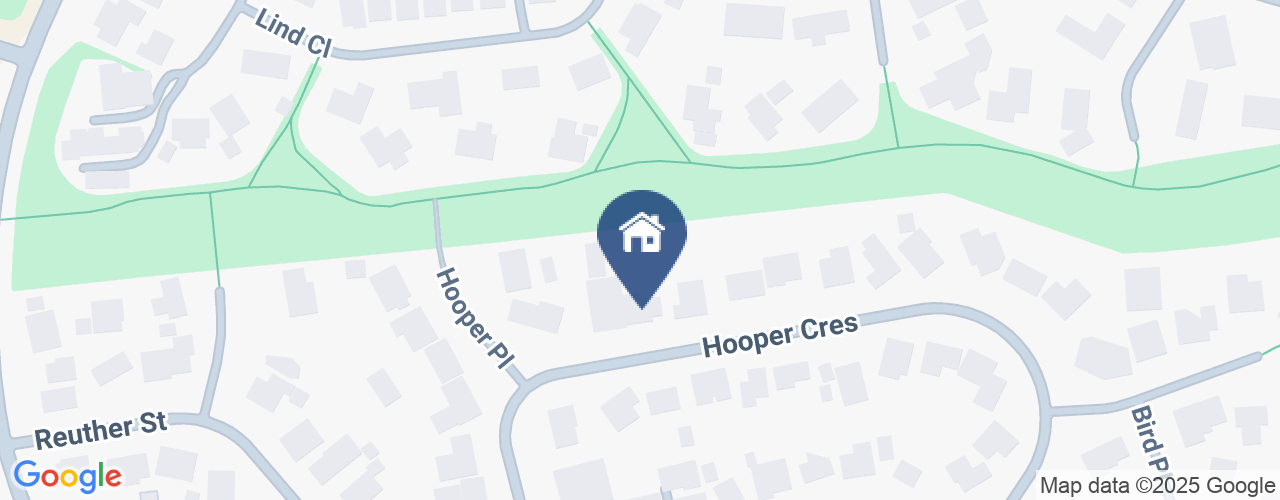
Location
23 Hooper Crescent
Flynn ACT 2615
Details
4
3
2
EER: 1.5
House
Auction Saturday, 13 Dec 02:15 PM On site
Land area: | 1262 sqm (approx) |
Building size: | 215 sqm (approx) |
Perched in an elevated position and capturing inspirational, panoramic views across Canberra and the Brindabella ranges, this beautiful four-bedroom family home delivers room to live, grow and entertain. Set on a generous 1,262m2 block, it offers an exceptional blend of comfort, style, and outdoor freedom that families will love.
Step inside to a warm, light-filled and fresh interior with multiple living areas, including a large family room, formal lounge, dining space and a front balcony that provides spectacular sunset mountain views. A welcoming environment which makes it easy for families to spread out or come together. Expansive windows frame the sweeping outlook and fill the home with natural light.
The expansive, open-plan family room flows seamlessly to the rear outdoor area, perfect for everyday living, and also to the kitchen, which features ample storage space and a quality Whirlpool gas cooktop, making meal preparation both practical and enjoyable. The kitchen is also conveniently attached to a laundry room. Upstairs, you'll find three well-sized bedrooms, one with its own ensuite, plus a full bathroom and separate toilet for added convenience. Downstairs, a huge master retreat or ideal guest bedroom offers privacy and comfort, complete with its own ensuite, a walk-in robe and a serene outlook over the beautifully established gardens.
Outdoors, the property truly shines. The huge backyard is a family entertainer's paradise – rolling lawns, landscaped gardens, and a deck perfect for relaxing while taking in the mountain views. A water tank supports easy garden care. Backing onto a popular nature reserve, you'll enjoy direct access to peaceful morning walks around Mount Rogers, offering stunning views.
Comfort is assured year-round with ducted gas heating and evaporative cooling, along with a carport and single lock-up garage, both with internal access.
Located within walking distance to local shops, Mount Rogers, Fraser Primary, and close to Melba Copland Secondary, this is a rare opportunity to secure a spacious family haven with unmatched views and outdoor space.
You'll love...
- Panoramic Brindabella and regional views from an elevated position
- New carpet, timber flooring and freshly re-painted throughout
- Large open-plan dining and family room with spectacular 180-degree views
- Modern, spacious kitchen with Whirlpool 900mm gas cooktop and ample storage
- Plentiful storage options, convenient design, and functional floor plan
- External power roller shutters on all large Western windows
- Ducted gas heating & evaporative cooling for all year-round comfort
- Downstairs master retreat or guest suite with ensuite and a large walk-in robe
- Huge 1,262m2 block with landscaped gardens, vegetable patch and fire pit
- Single lock-up garage with internal access, automatic door and single carport
- Within easy walking distance to a host of local schools, shops and cafes
Area breakdown
- Porch: 2.7 m2
- Decks 36.98 m2
- Garage: 53.55m2
- Living: 215.5 m2
- Total: 308.73m2
- Block size: 1,262 m2
Cost breakdown
- Rates: $911.25 p.q
- Potential rental return: $780 - $800 p.w
All care has been taken in the preparation of this marketing material, and details have been obtained from sources we believe to be reliable. Blackshaw do not however guarantee the accuracy of the information, nor accept liability for any errors. Interested persons should rely solely on their own enquiries.
Read MoreStep inside to a warm, light-filled and fresh interior with multiple living areas, including a large family room, formal lounge, dining space and a front balcony that provides spectacular sunset mountain views. A welcoming environment which makes it easy for families to spread out or come together. Expansive windows frame the sweeping outlook and fill the home with natural light.
The expansive, open-plan family room flows seamlessly to the rear outdoor area, perfect for everyday living, and also to the kitchen, which features ample storage space and a quality Whirlpool gas cooktop, making meal preparation both practical and enjoyable. The kitchen is also conveniently attached to a laundry room. Upstairs, you'll find three well-sized bedrooms, one with its own ensuite, plus a full bathroom and separate toilet for added convenience. Downstairs, a huge master retreat or ideal guest bedroom offers privacy and comfort, complete with its own ensuite, a walk-in robe and a serene outlook over the beautifully established gardens.
Outdoors, the property truly shines. The huge backyard is a family entertainer's paradise – rolling lawns, landscaped gardens, and a deck perfect for relaxing while taking in the mountain views. A water tank supports easy garden care. Backing onto a popular nature reserve, you'll enjoy direct access to peaceful morning walks around Mount Rogers, offering stunning views.
Comfort is assured year-round with ducted gas heating and evaporative cooling, along with a carport and single lock-up garage, both with internal access.
Located within walking distance to local shops, Mount Rogers, Fraser Primary, and close to Melba Copland Secondary, this is a rare opportunity to secure a spacious family haven with unmatched views and outdoor space.
You'll love...
- Panoramic Brindabella and regional views from an elevated position
- New carpet, timber flooring and freshly re-painted throughout
- Large open-plan dining and family room with spectacular 180-degree views
- Modern, spacious kitchen with Whirlpool 900mm gas cooktop and ample storage
- Plentiful storage options, convenient design, and functional floor plan
- External power roller shutters on all large Western windows
- Ducted gas heating & evaporative cooling for all year-round comfort
- Downstairs master retreat or guest suite with ensuite and a large walk-in robe
- Huge 1,262m2 block with landscaped gardens, vegetable patch and fire pit
- Single lock-up garage with internal access, automatic door and single carport
- Within easy walking distance to a host of local schools, shops and cafes
Area breakdown
- Porch: 2.7 m2
- Decks 36.98 m2
- Garage: 53.55m2
- Living: 215.5 m2
- Total: 308.73m2
- Block size: 1,262 m2
Cost breakdown
- Rates: $911.25 p.q
- Potential rental return: $780 - $800 p.w
All care has been taken in the preparation of this marketing material, and details have been obtained from sources we believe to be reliable. Blackshaw do not however guarantee the accuracy of the information, nor accept liability for any errors. Interested persons should rely solely on their own enquiries.
Inspect
Contact agent


