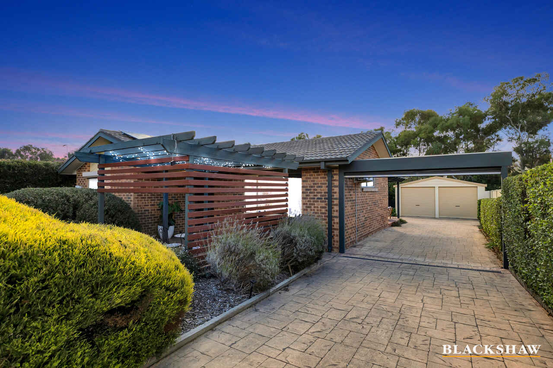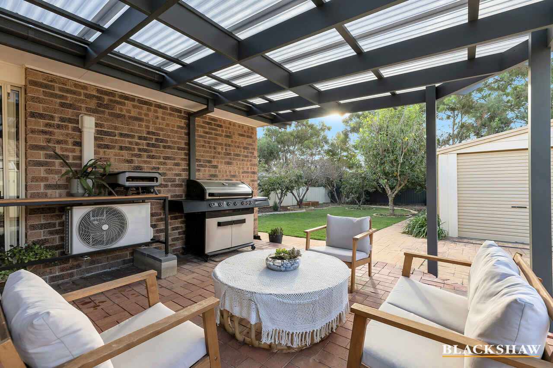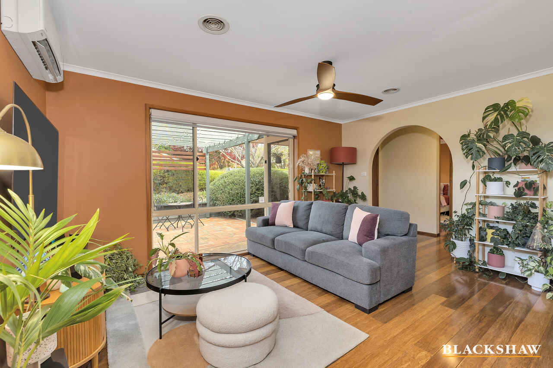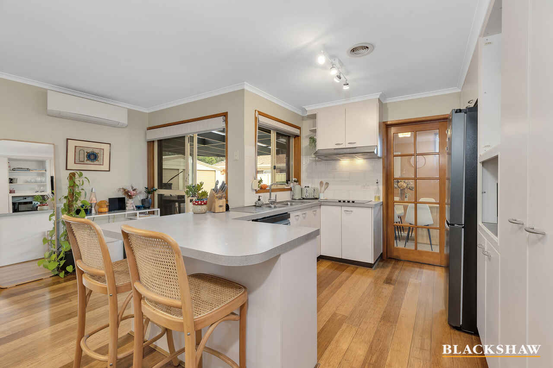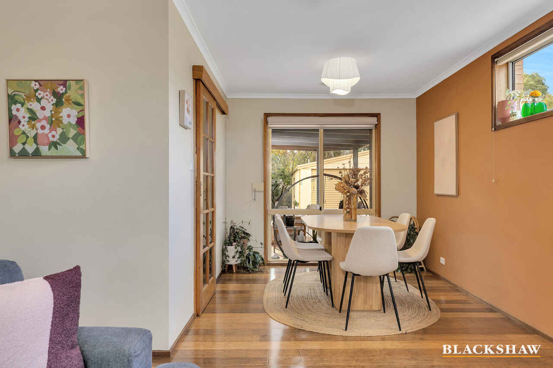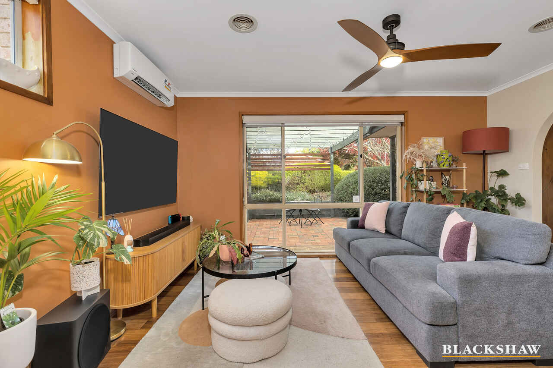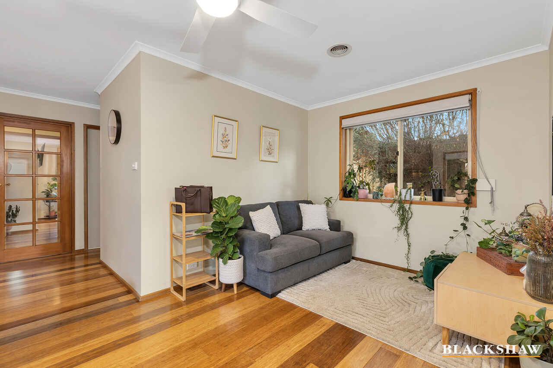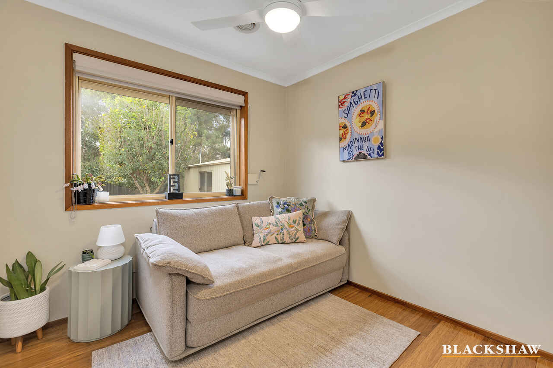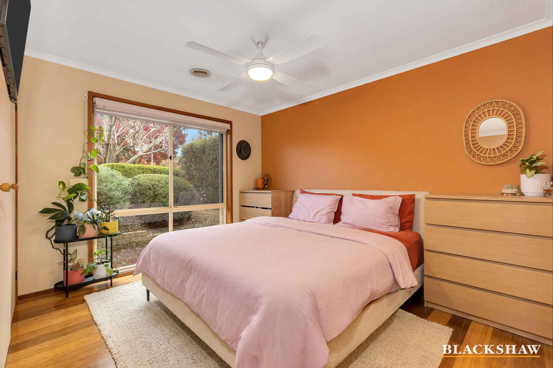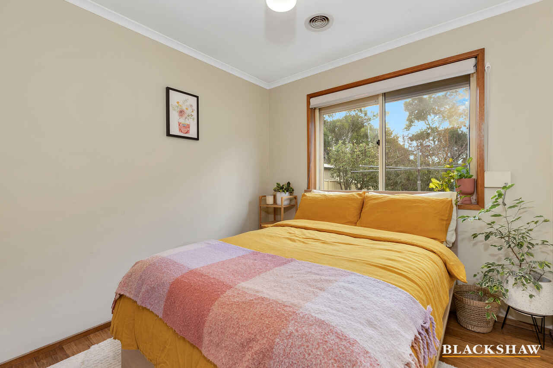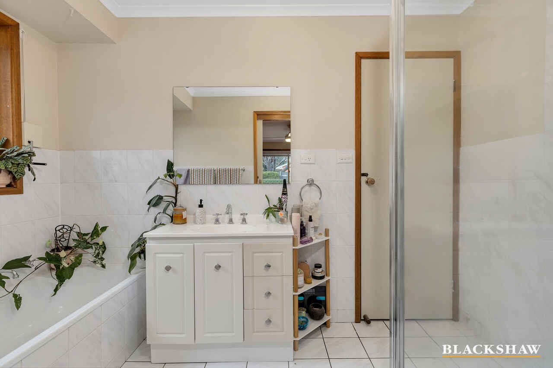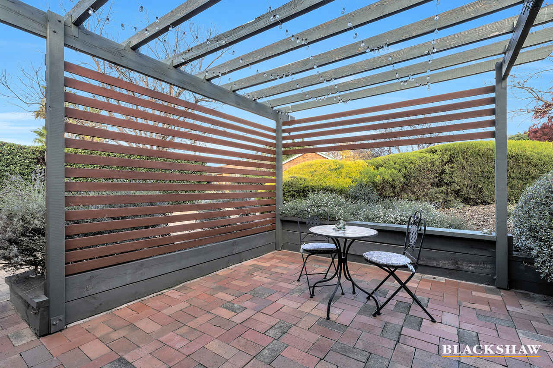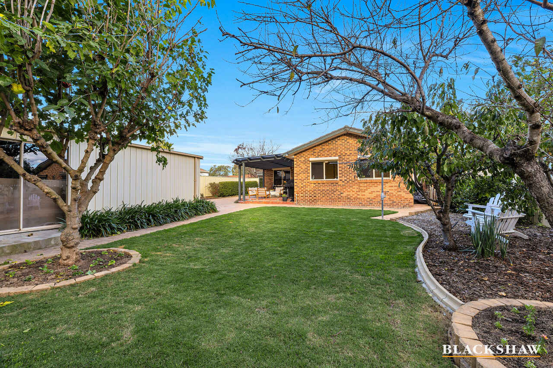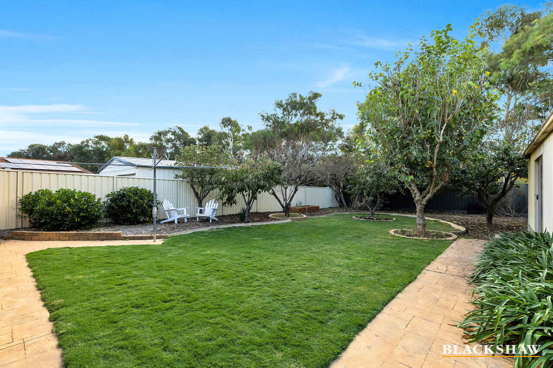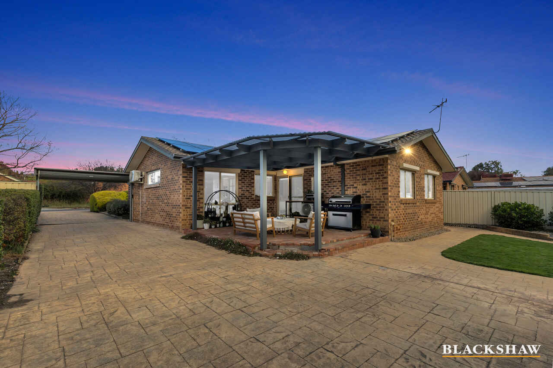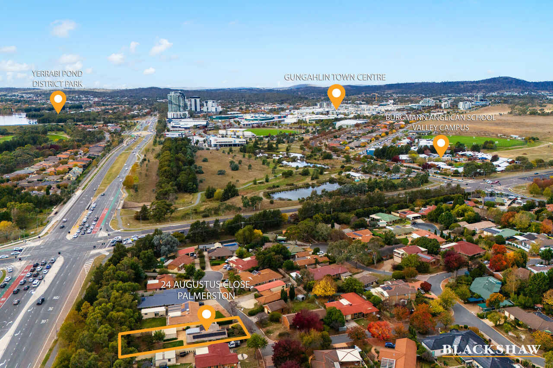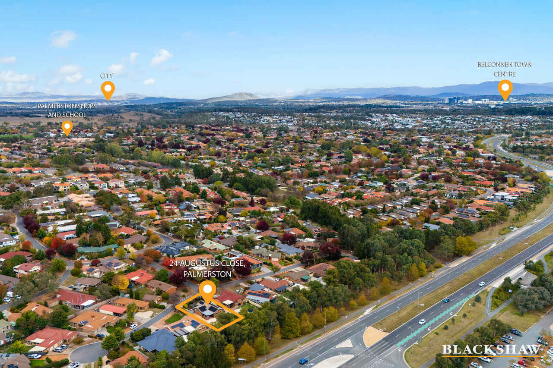Perfect for first time buyers or downsizers
Sold
Location
24 Augustus Close
Palmerston ACT 2913
Details
3
1
2
EER: 2.0
House
Auction Saturday, 7 Jun 12:45 PM On site
Land area: | 734 sqm (approx) |
Building size: | 165.3 sqm (approx) |
Presenting a beautifully presented single-level home combining modern style and practicality. This well-maintained home offers exceptional convenience, just a short walk to Gungahlin Town Centre, schools, shops, cafes, and the light rail.
Inside, you'll find multiple living areas enhanced by earthy tones, large windows, and seamless indoor-outdoor flow. The formal and family spaces feature reverse cycle air conditioning and ceiling fans for year-round comfort. The modern kitchen includes updated appliances. A north-facing entertaining area provides the perfect space to relax.
All bedrooms feature built-in robes, ceiling fans, and garden views, with the master bedroom enjoying direct access to a two-way bathroom. Secure roller door at the front of the property provides privacy and access to a double garage, featuring a separate toilet and storage, which is located at the end of the driveway.
With schools, bike paths, public transport, Gungahlin Lakes Golf Club, and nature trails nearby, this home promises easy, connected living in a sought-after location. Ideal for first-time buyers, investors, or downsizers.
Features
- Home in excellent condition and beautifully presented
- Kitchen and bathroom in great condition, featuring quality fittings and fixtures
- Increase your energy independence with the 12.76kW rooftop solar system
- Plentiful storage options, convenient design, and functional floor plan
- Enjoy year-round comfort with ducted reverse-cycle air conditioning
- Generously sized rooms with built-in wardrobes
- Large northerly aspect to the rear yard with low-maintenance gardens
- Conveniently located just a few minutes walk to Palmerston and Crace Shops
- Less than a five-minute drive to Gungahlin Marketplace
Area breakdown
- Living: 113.6m2
- Garage: 51.7m2
- Rear Patio: 23.9m2
- Pergola: 21.1m2
- Porch: 2.1m2
- Total: 212.43m2
- Block size: 734m2
Cost breakdown
Rates: $700 p.q
Potential rental return: $630-$650 p.w
This information has been obtained from reliable sources however, we cannot guarantee its complete accuracy, so we recommend that you also conduct your own enquiries to verify the details contained herein.
Read MoreInside, you'll find multiple living areas enhanced by earthy tones, large windows, and seamless indoor-outdoor flow. The formal and family spaces feature reverse cycle air conditioning and ceiling fans for year-round comfort. The modern kitchen includes updated appliances. A north-facing entertaining area provides the perfect space to relax.
All bedrooms feature built-in robes, ceiling fans, and garden views, with the master bedroom enjoying direct access to a two-way bathroom. Secure roller door at the front of the property provides privacy and access to a double garage, featuring a separate toilet and storage, which is located at the end of the driveway.
With schools, bike paths, public transport, Gungahlin Lakes Golf Club, and nature trails nearby, this home promises easy, connected living in a sought-after location. Ideal for first-time buyers, investors, or downsizers.
Features
- Home in excellent condition and beautifully presented
- Kitchen and bathroom in great condition, featuring quality fittings and fixtures
- Increase your energy independence with the 12.76kW rooftop solar system
- Plentiful storage options, convenient design, and functional floor plan
- Enjoy year-round comfort with ducted reverse-cycle air conditioning
- Generously sized rooms with built-in wardrobes
- Large northerly aspect to the rear yard with low-maintenance gardens
- Conveniently located just a few minutes walk to Palmerston and Crace Shops
- Less than a five-minute drive to Gungahlin Marketplace
Area breakdown
- Living: 113.6m2
- Garage: 51.7m2
- Rear Patio: 23.9m2
- Pergola: 21.1m2
- Porch: 2.1m2
- Total: 212.43m2
- Block size: 734m2
Cost breakdown
Rates: $700 p.q
Potential rental return: $630-$650 p.w
This information has been obtained from reliable sources however, we cannot guarantee its complete accuracy, so we recommend that you also conduct your own enquiries to verify the details contained herein.
Inspect
Contact agent
Listing agent
Presenting a beautifully presented single-level home combining modern style and practicality. This well-maintained home offers exceptional convenience, just a short walk to Gungahlin Town Centre, schools, shops, cafes, and the light rail.
Inside, you'll find multiple living areas enhanced by earthy tones, large windows, and seamless indoor-outdoor flow. The formal and family spaces feature reverse cycle air conditioning and ceiling fans for year-round comfort. The modern kitchen includes updated appliances. A north-facing entertaining area provides the perfect space to relax.
All bedrooms feature built-in robes, ceiling fans, and garden views, with the master bedroom enjoying direct access to a two-way bathroom. Secure roller door at the front of the property provides privacy and access to a double garage, featuring a separate toilet and storage, which is located at the end of the driveway.
With schools, bike paths, public transport, Gungahlin Lakes Golf Club, and nature trails nearby, this home promises easy, connected living in a sought-after location. Ideal for first-time buyers, investors, or downsizers.
Features
- Home in excellent condition and beautifully presented
- Kitchen and bathroom in great condition, featuring quality fittings and fixtures
- Increase your energy independence with the 12.76kW rooftop solar system
- Plentiful storage options, convenient design, and functional floor plan
- Enjoy year-round comfort with ducted reverse-cycle air conditioning
- Generously sized rooms with built-in wardrobes
- Large northerly aspect to the rear yard with low-maintenance gardens
- Conveniently located just a few minutes walk to Palmerston and Crace Shops
- Less than a five-minute drive to Gungahlin Marketplace
Area breakdown
- Living: 113.6m2
- Garage: 51.7m2
- Rear Patio: 23.9m2
- Pergola: 21.1m2
- Porch: 2.1m2
- Total: 212.43m2
- Block size: 734m2
Cost breakdown
Rates: $700 p.q
Potential rental return: $630-$650 p.w
This information has been obtained from reliable sources however, we cannot guarantee its complete accuracy, so we recommend that you also conduct your own enquiries to verify the details contained herein.
Read MoreInside, you'll find multiple living areas enhanced by earthy tones, large windows, and seamless indoor-outdoor flow. The formal and family spaces feature reverse cycle air conditioning and ceiling fans for year-round comfort. The modern kitchen includes updated appliances. A north-facing entertaining area provides the perfect space to relax.
All bedrooms feature built-in robes, ceiling fans, and garden views, with the master bedroom enjoying direct access to a two-way bathroom. Secure roller door at the front of the property provides privacy and access to a double garage, featuring a separate toilet and storage, which is located at the end of the driveway.
With schools, bike paths, public transport, Gungahlin Lakes Golf Club, and nature trails nearby, this home promises easy, connected living in a sought-after location. Ideal for first-time buyers, investors, or downsizers.
Features
- Home in excellent condition and beautifully presented
- Kitchen and bathroom in great condition, featuring quality fittings and fixtures
- Increase your energy independence with the 12.76kW rooftop solar system
- Plentiful storage options, convenient design, and functional floor plan
- Enjoy year-round comfort with ducted reverse-cycle air conditioning
- Generously sized rooms with built-in wardrobes
- Large northerly aspect to the rear yard with low-maintenance gardens
- Conveniently located just a few minutes walk to Palmerston and Crace Shops
- Less than a five-minute drive to Gungahlin Marketplace
Area breakdown
- Living: 113.6m2
- Garage: 51.7m2
- Rear Patio: 23.9m2
- Pergola: 21.1m2
- Porch: 2.1m2
- Total: 212.43m2
- Block size: 734m2
Cost breakdown
Rates: $700 p.q
Potential rental return: $630-$650 p.w
This information has been obtained from reliable sources however, we cannot guarantee its complete accuracy, so we recommend that you also conduct your own enquiries to verify the details contained herein.
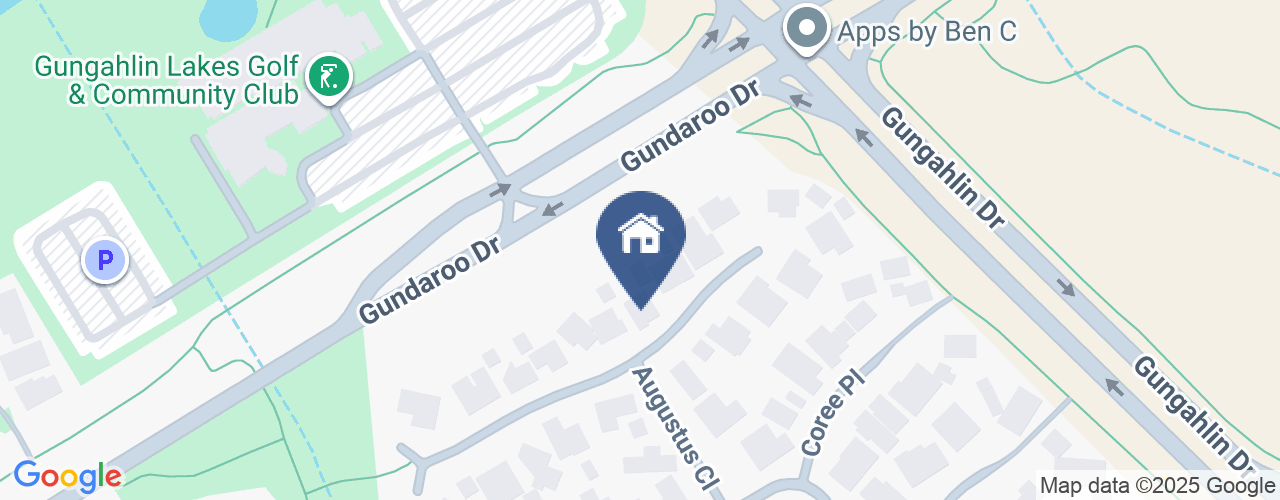
Location
24 Augustus Close
Palmerston ACT 2913
Details
3
1
2
EER: 2.0
House
Auction Saturday, 7 Jun 12:45 PM On site
Land area: | 734 sqm (approx) |
Building size: | 165.3 sqm (approx) |
Presenting a beautifully presented single-level home combining modern style and practicality. This well-maintained home offers exceptional convenience, just a short walk to Gungahlin Town Centre, schools, shops, cafes, and the light rail.
Inside, you'll find multiple living areas enhanced by earthy tones, large windows, and seamless indoor-outdoor flow. The formal and family spaces feature reverse cycle air conditioning and ceiling fans for year-round comfort. The modern kitchen includes updated appliances. A north-facing entertaining area provides the perfect space to relax.
All bedrooms feature built-in robes, ceiling fans, and garden views, with the master bedroom enjoying direct access to a two-way bathroom. Secure roller door at the front of the property provides privacy and access to a double garage, featuring a separate toilet and storage, which is located at the end of the driveway.
With schools, bike paths, public transport, Gungahlin Lakes Golf Club, and nature trails nearby, this home promises easy, connected living in a sought-after location. Ideal for first-time buyers, investors, or downsizers.
Features
- Home in excellent condition and beautifully presented
- Kitchen and bathroom in great condition, featuring quality fittings and fixtures
- Increase your energy independence with the 12.76kW rooftop solar system
- Plentiful storage options, convenient design, and functional floor plan
- Enjoy year-round comfort with ducted reverse-cycle air conditioning
- Generously sized rooms with built-in wardrobes
- Large northerly aspect to the rear yard with low-maintenance gardens
- Conveniently located just a few minutes walk to Palmerston and Crace Shops
- Less than a five-minute drive to Gungahlin Marketplace
Area breakdown
- Living: 113.6m2
- Garage: 51.7m2
- Rear Patio: 23.9m2
- Pergola: 21.1m2
- Porch: 2.1m2
- Total: 212.43m2
- Block size: 734m2
Cost breakdown
Rates: $700 p.q
Potential rental return: $630-$650 p.w
This information has been obtained from reliable sources however, we cannot guarantee its complete accuracy, so we recommend that you also conduct your own enquiries to verify the details contained herein.
Read MoreInside, you'll find multiple living areas enhanced by earthy tones, large windows, and seamless indoor-outdoor flow. The formal and family spaces feature reverse cycle air conditioning and ceiling fans for year-round comfort. The modern kitchen includes updated appliances. A north-facing entertaining area provides the perfect space to relax.
All bedrooms feature built-in robes, ceiling fans, and garden views, with the master bedroom enjoying direct access to a two-way bathroom. Secure roller door at the front of the property provides privacy and access to a double garage, featuring a separate toilet and storage, which is located at the end of the driveway.
With schools, bike paths, public transport, Gungahlin Lakes Golf Club, and nature trails nearby, this home promises easy, connected living in a sought-after location. Ideal for first-time buyers, investors, or downsizers.
Features
- Home in excellent condition and beautifully presented
- Kitchen and bathroom in great condition, featuring quality fittings and fixtures
- Increase your energy independence with the 12.76kW rooftop solar system
- Plentiful storage options, convenient design, and functional floor plan
- Enjoy year-round comfort with ducted reverse-cycle air conditioning
- Generously sized rooms with built-in wardrobes
- Large northerly aspect to the rear yard with low-maintenance gardens
- Conveniently located just a few minutes walk to Palmerston and Crace Shops
- Less than a five-minute drive to Gungahlin Marketplace
Area breakdown
- Living: 113.6m2
- Garage: 51.7m2
- Rear Patio: 23.9m2
- Pergola: 21.1m2
- Porch: 2.1m2
- Total: 212.43m2
- Block size: 734m2
Cost breakdown
Rates: $700 p.q
Potential rental return: $630-$650 p.w
This information has been obtained from reliable sources however, we cannot guarantee its complete accuracy, so we recommend that you also conduct your own enquiries to verify the details contained herein.
Inspect
Contact agent


