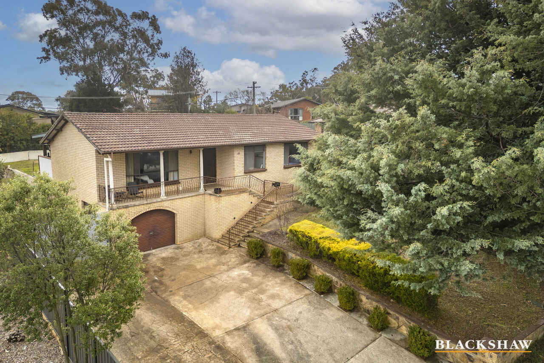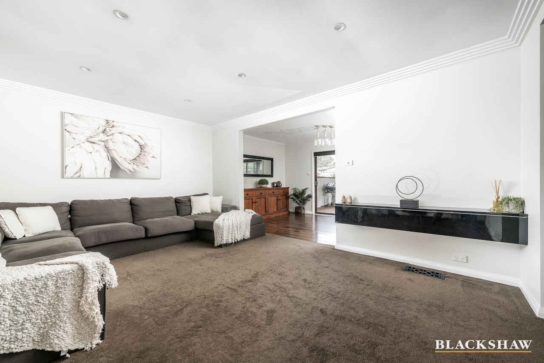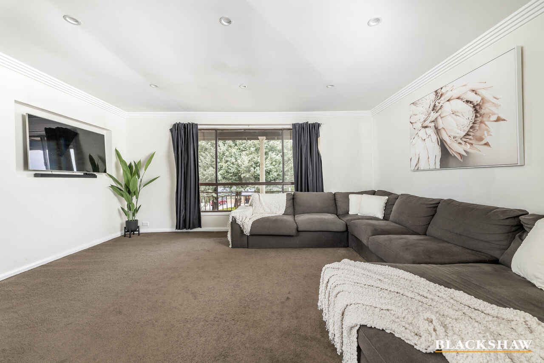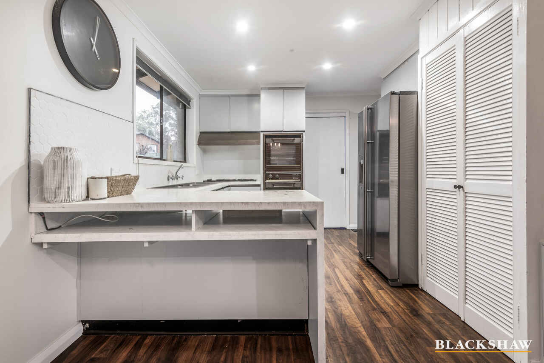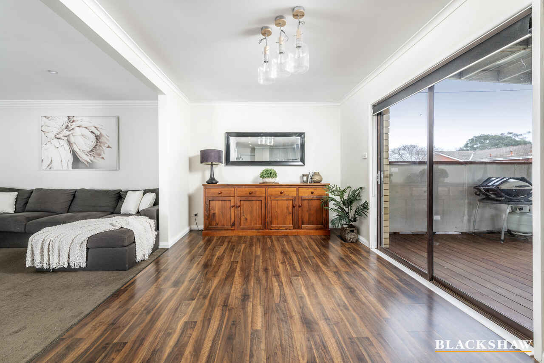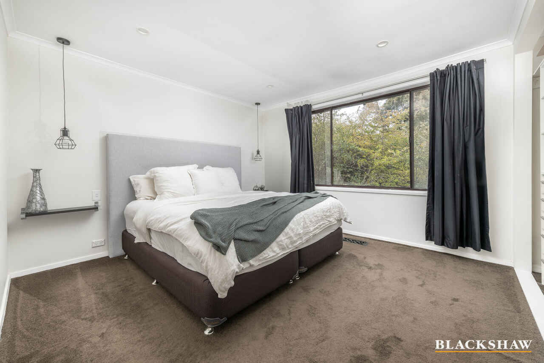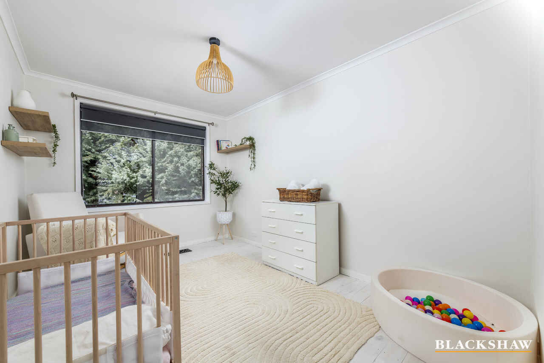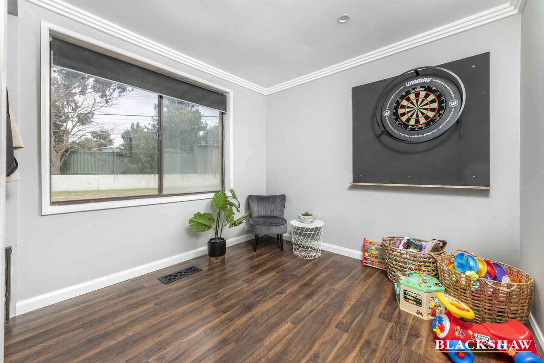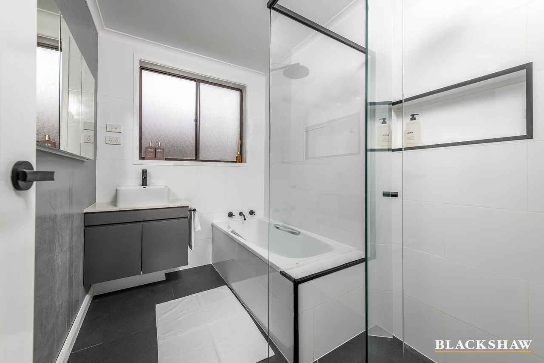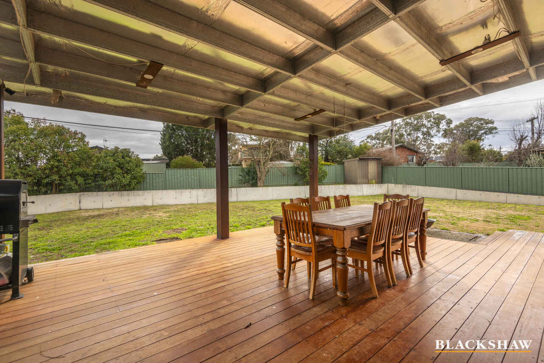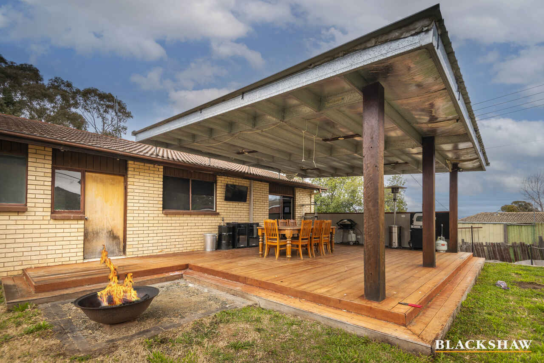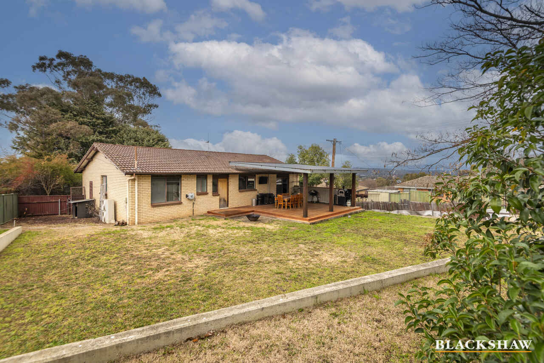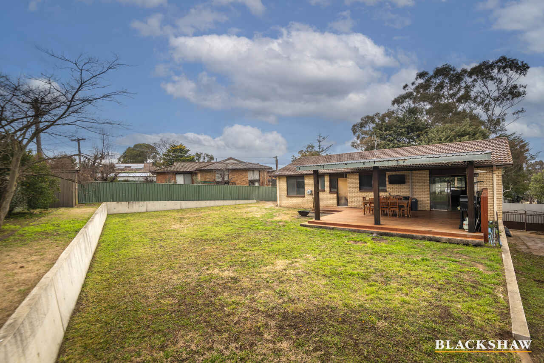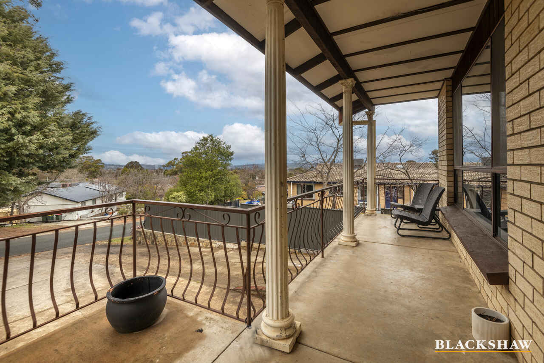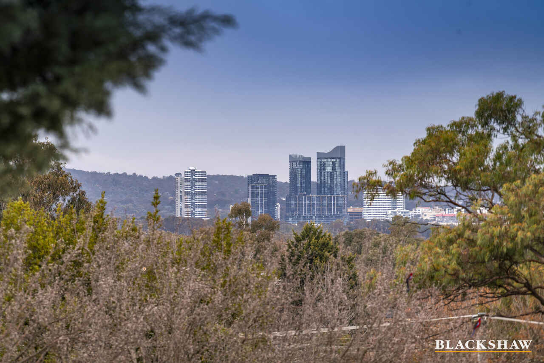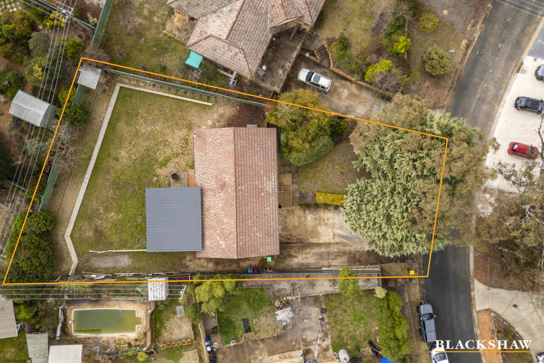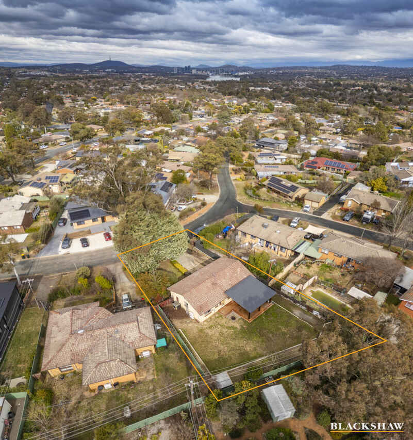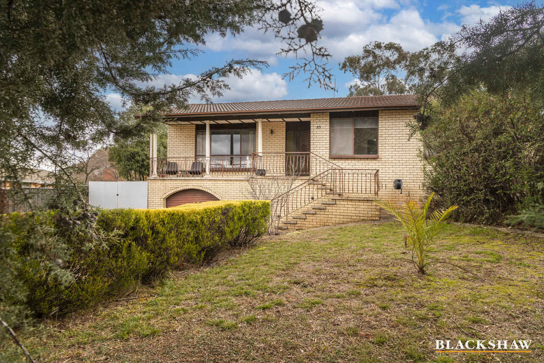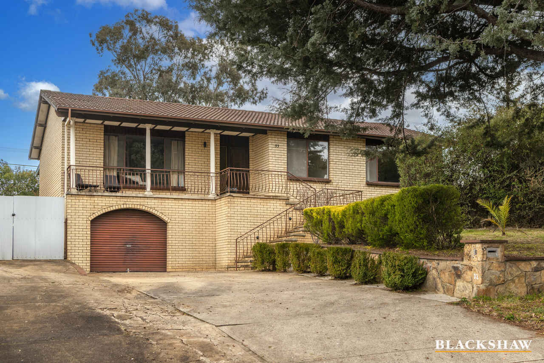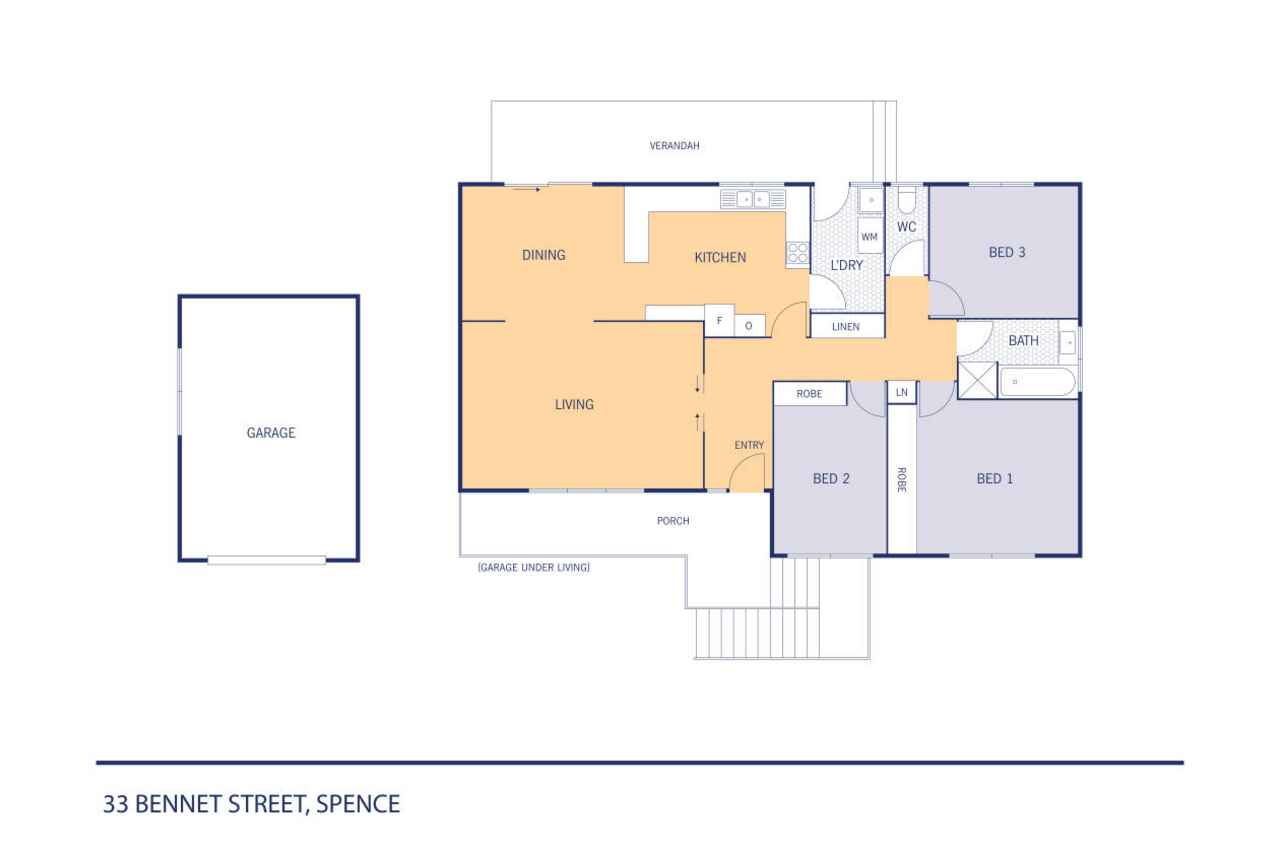Elevated and partially renovated with sweeping views
Sold
Location
33 Bennet Street
Spence ACT 2615
Details
3
1
1
EER: 0.5
House
$831,000
Land area: | 936 sqm (approx) |
Set on the high side of the street with sweeping views of Belconnen and the Brindabella Ranges, this solid three-bedroom residence sited on a large parcel of land is sure to excite first home buyers and those who are looking for a property they can move straight into and continue to work on the potential this opportunity provides.
A functional and practical floor plan features a large, sun-drenched living area alongside an oversized dining area that could also serve as a dining/family room. The fairly original kitchen provides a somewhat blank canvas for the new owners to add their flair and offers views over the large, secure rear yard.
A new ducted heating/cooling system creates a cosy living environment.
The large, well-maintained rear yard creates opportunities for future extensions, allowing the home to grow with your family. A single garage plus additional off-street parking will accommodate several cars.
Solidly constructed with a flexible, functional floor plan, this home is ready for new memories to be created. They don't build them like they used to!
- Built 1974
- 936m2 block
- 120.90 house size
- Ducted heating/cooling system
- Renovated bathroom
- Renovated separate toilet
- Solid brick construction
- Downlights throughout
- Spacious covered entertaining deck
- Drive-through side gate perfect for trailers, cars, boats and caravans
This information has been obtained from reliable sources; however, we cannot guarantee its complete accuracy, so we recommend that you also conduct your own enquiries to verify the details contained herein.
Read MoreA functional and practical floor plan features a large, sun-drenched living area alongside an oversized dining area that could also serve as a dining/family room. The fairly original kitchen provides a somewhat blank canvas for the new owners to add their flair and offers views over the large, secure rear yard.
A new ducted heating/cooling system creates a cosy living environment.
The large, well-maintained rear yard creates opportunities for future extensions, allowing the home to grow with your family. A single garage plus additional off-street parking will accommodate several cars.
Solidly constructed with a flexible, functional floor plan, this home is ready for new memories to be created. They don't build them like they used to!
- Built 1974
- 936m2 block
- 120.90 house size
- Ducted heating/cooling system
- Renovated bathroom
- Renovated separate toilet
- Solid brick construction
- Downlights throughout
- Spacious covered entertaining deck
- Drive-through side gate perfect for trailers, cars, boats and caravans
This information has been obtained from reliable sources; however, we cannot guarantee its complete accuracy, so we recommend that you also conduct your own enquiries to verify the details contained herein.
Inspect
Contact agent
Listing agent
Set on the high side of the street with sweeping views of Belconnen and the Brindabella Ranges, this solid three-bedroom residence sited on a large parcel of land is sure to excite first home buyers and those who are looking for a property they can move straight into and continue to work on the potential this opportunity provides.
A functional and practical floor plan features a large, sun-drenched living area alongside an oversized dining area that could also serve as a dining/family room. The fairly original kitchen provides a somewhat blank canvas for the new owners to add their flair and offers views over the large, secure rear yard.
A new ducted heating/cooling system creates a cosy living environment.
The large, well-maintained rear yard creates opportunities for future extensions, allowing the home to grow with your family. A single garage plus additional off-street parking will accommodate several cars.
Solidly constructed with a flexible, functional floor plan, this home is ready for new memories to be created. They don't build them like they used to!
- Built 1974
- 936m2 block
- 120.90 house size
- Ducted heating/cooling system
- Renovated bathroom
- Renovated separate toilet
- Solid brick construction
- Downlights throughout
- Spacious covered entertaining deck
- Drive-through side gate perfect for trailers, cars, boats and caravans
This information has been obtained from reliable sources; however, we cannot guarantee its complete accuracy, so we recommend that you also conduct your own enquiries to verify the details contained herein.
Read MoreA functional and practical floor plan features a large, sun-drenched living area alongside an oversized dining area that could also serve as a dining/family room. The fairly original kitchen provides a somewhat blank canvas for the new owners to add their flair and offers views over the large, secure rear yard.
A new ducted heating/cooling system creates a cosy living environment.
The large, well-maintained rear yard creates opportunities for future extensions, allowing the home to grow with your family. A single garage plus additional off-street parking will accommodate several cars.
Solidly constructed with a flexible, functional floor plan, this home is ready for new memories to be created. They don't build them like they used to!
- Built 1974
- 936m2 block
- 120.90 house size
- Ducted heating/cooling system
- Renovated bathroom
- Renovated separate toilet
- Solid brick construction
- Downlights throughout
- Spacious covered entertaining deck
- Drive-through side gate perfect for trailers, cars, boats and caravans
This information has been obtained from reliable sources; however, we cannot guarantee its complete accuracy, so we recommend that you also conduct your own enquiries to verify the details contained herein.
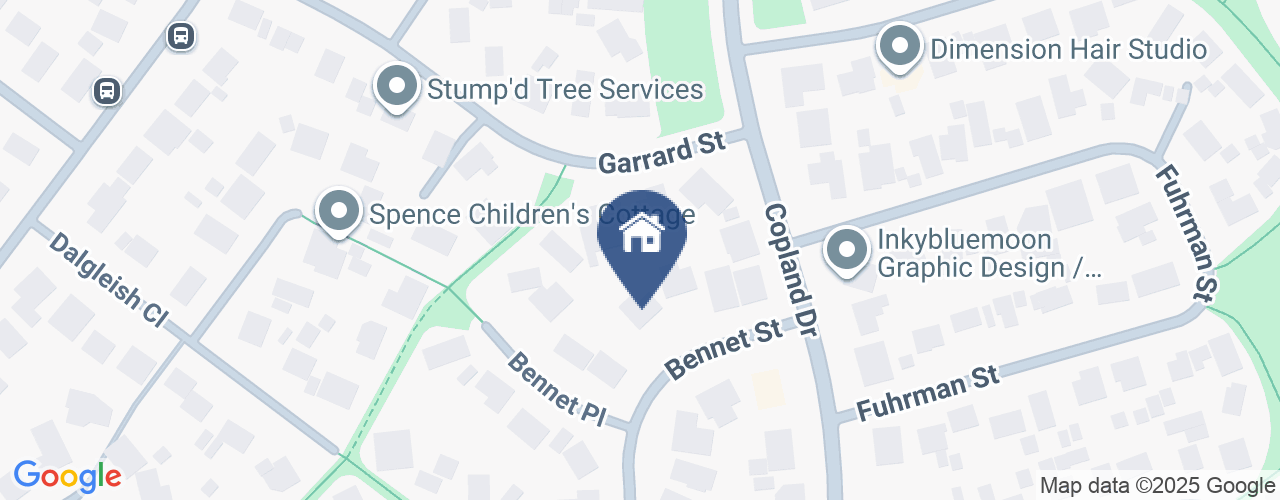
Location
33 Bennet Street
Spence ACT 2615
Details
3
1
1
EER: 0.5
House
$831,000
Land area: | 936 sqm (approx) |
Set on the high side of the street with sweeping views of Belconnen and the Brindabella Ranges, this solid three-bedroom residence sited on a large parcel of land is sure to excite first home buyers and those who are looking for a property they can move straight into and continue to work on the potential this opportunity provides.
A functional and practical floor plan features a large, sun-drenched living area alongside an oversized dining area that could also serve as a dining/family room. The fairly original kitchen provides a somewhat blank canvas for the new owners to add their flair and offers views over the large, secure rear yard.
A new ducted heating/cooling system creates a cosy living environment.
The large, well-maintained rear yard creates opportunities for future extensions, allowing the home to grow with your family. A single garage plus additional off-street parking will accommodate several cars.
Solidly constructed with a flexible, functional floor plan, this home is ready for new memories to be created. They don't build them like they used to!
- Built 1974
- 936m2 block
- 120.90 house size
- Ducted heating/cooling system
- Renovated bathroom
- Renovated separate toilet
- Solid brick construction
- Downlights throughout
- Spacious covered entertaining deck
- Drive-through side gate perfect for trailers, cars, boats and caravans
This information has been obtained from reliable sources; however, we cannot guarantee its complete accuracy, so we recommend that you also conduct your own enquiries to verify the details contained herein.
Read MoreA functional and practical floor plan features a large, sun-drenched living area alongside an oversized dining area that could also serve as a dining/family room. The fairly original kitchen provides a somewhat blank canvas for the new owners to add their flair and offers views over the large, secure rear yard.
A new ducted heating/cooling system creates a cosy living environment.
The large, well-maintained rear yard creates opportunities for future extensions, allowing the home to grow with your family. A single garage plus additional off-street parking will accommodate several cars.
Solidly constructed with a flexible, functional floor plan, this home is ready for new memories to be created. They don't build them like they used to!
- Built 1974
- 936m2 block
- 120.90 house size
- Ducted heating/cooling system
- Renovated bathroom
- Renovated separate toilet
- Solid brick construction
- Downlights throughout
- Spacious covered entertaining deck
- Drive-through side gate perfect for trailers, cars, boats and caravans
This information has been obtained from reliable sources; however, we cannot guarantee its complete accuracy, so we recommend that you also conduct your own enquiries to verify the details contained herein.
Inspect
Contact agent


