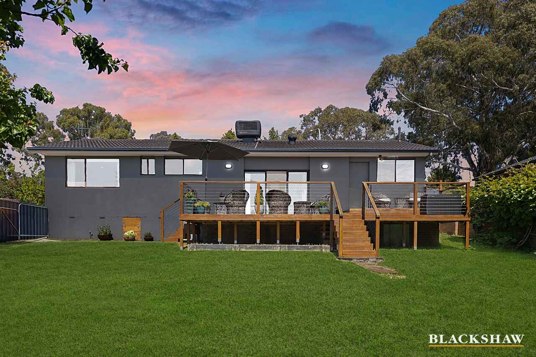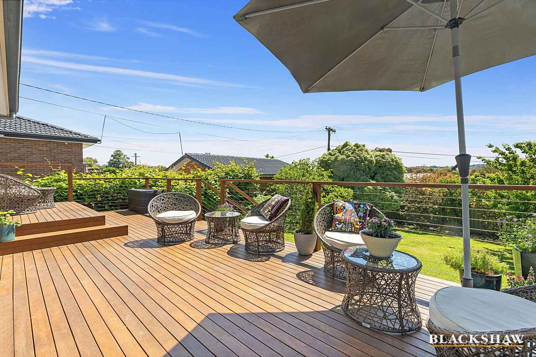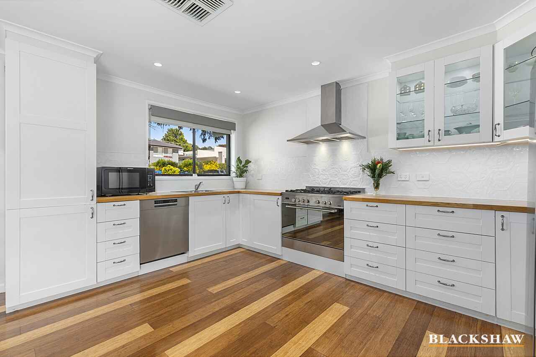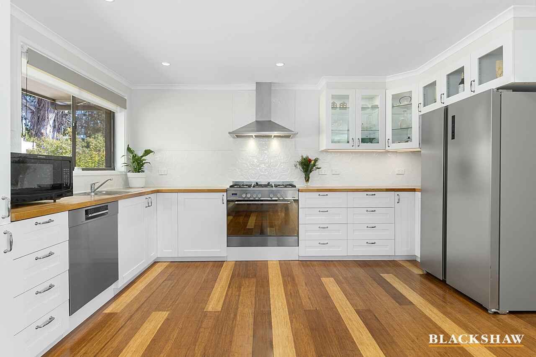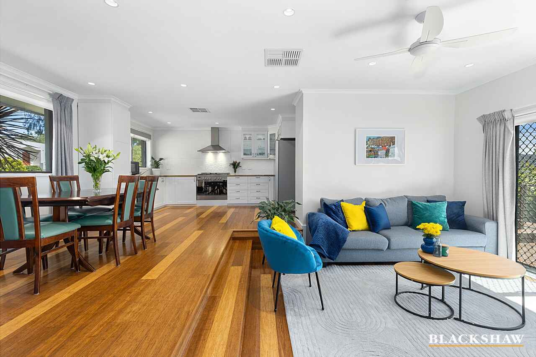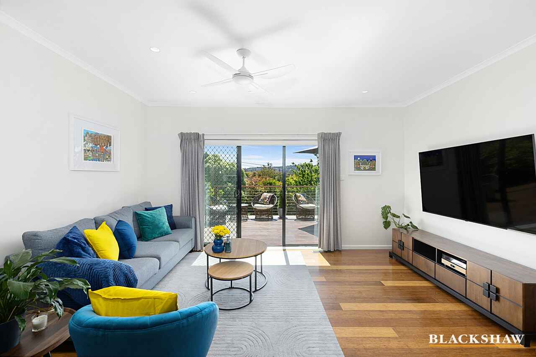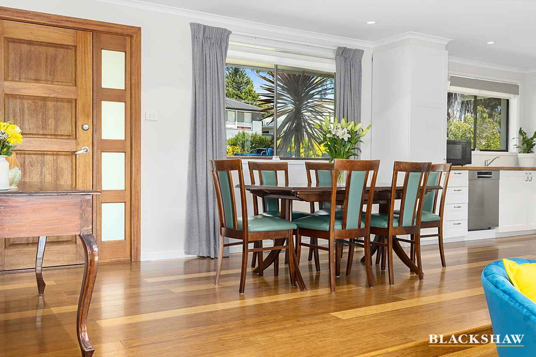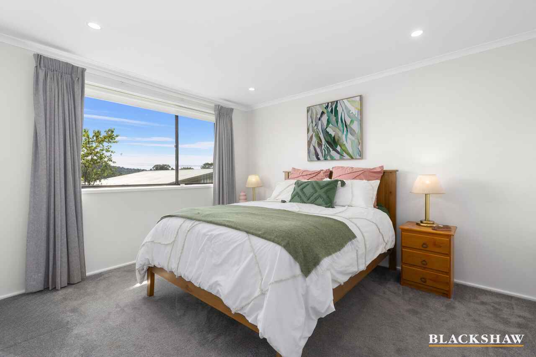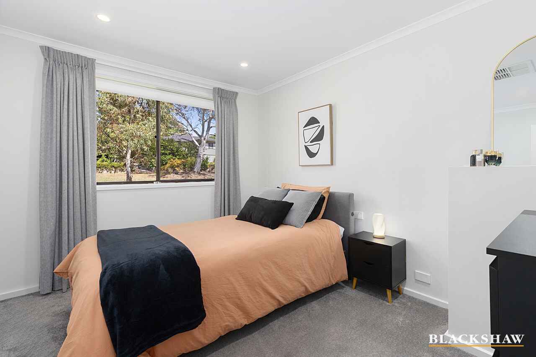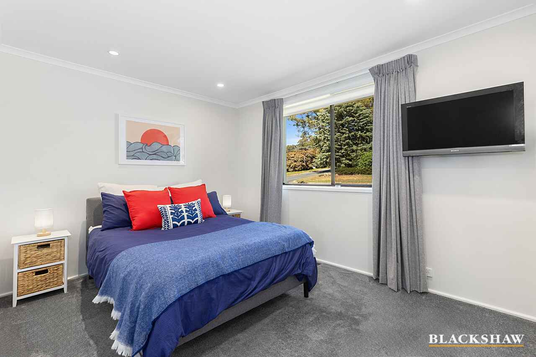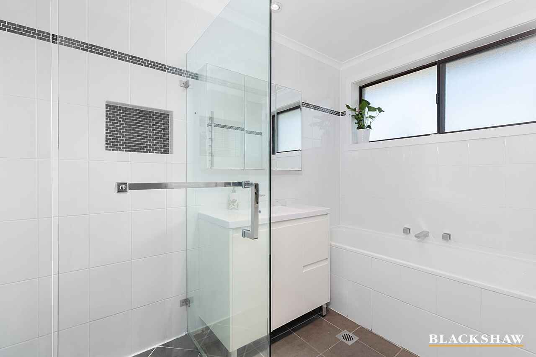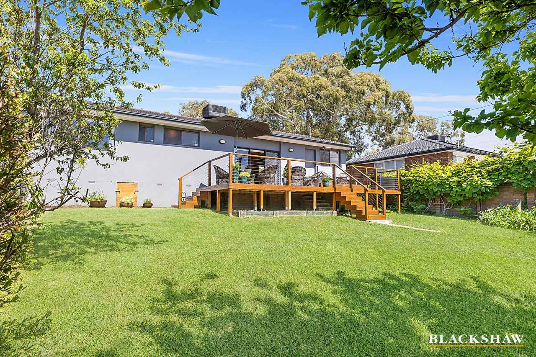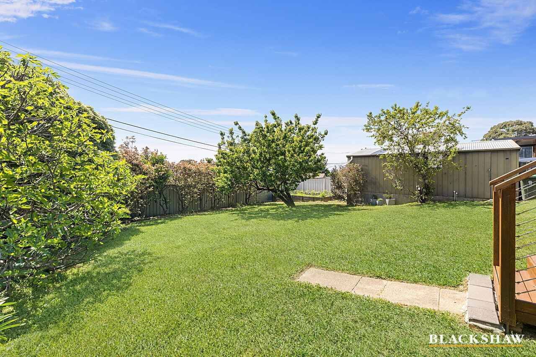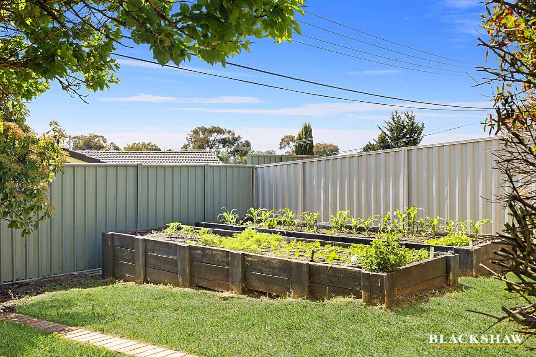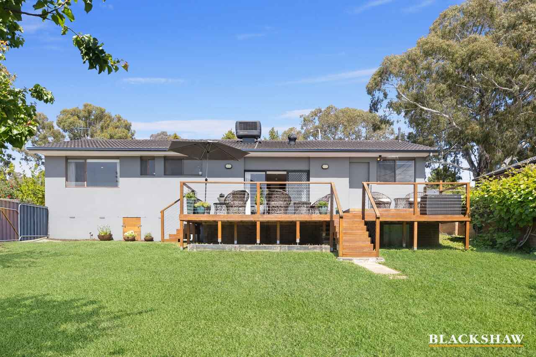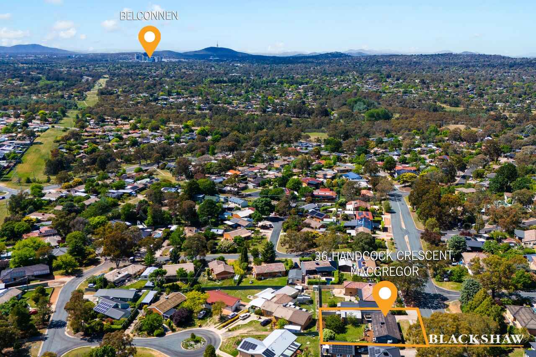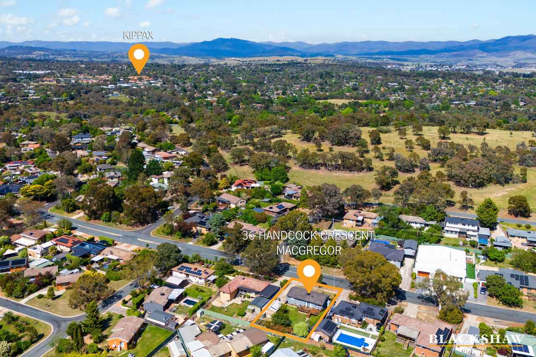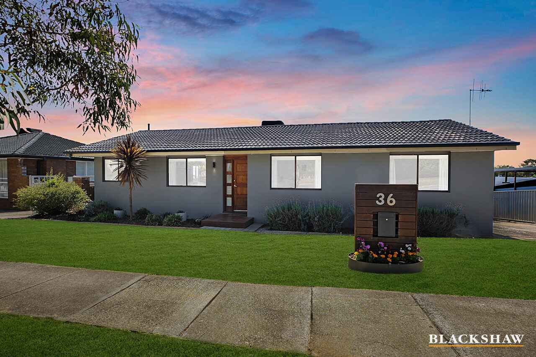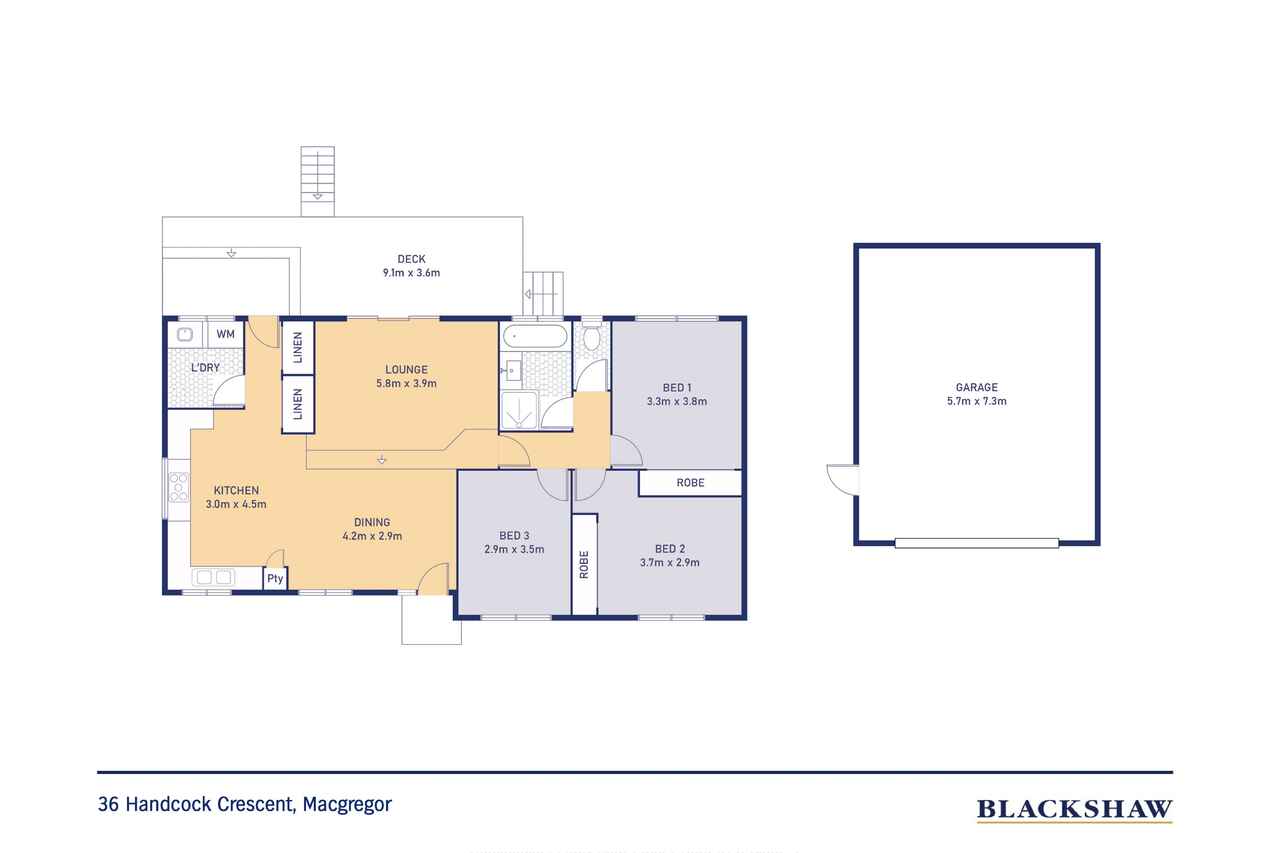Sold x Adam & Kiri Jones
Sold
Location
36 Handcock Crescent
Macgregor ACT 2615
Details
3
1
2
EER: 2.0
House
Auction Saturday, 6 Dec 04:30 PM On site
Land area: | 765 sqm (approx) |
Building size: | 109 sqm (approx) |
Step into this beautifully refreshed family home, where natural light, space, and style come together perfectly. Designed for easy living, the open-plan, split-level layout feels bright and airy, with polished bamboo timber floors adding warmth and charm throughout.
The renovated kitchen with gas cooking is the heart of the home – ideal for family meals and entertaining. A modern bathroom and updated laundry with plenty of storage make everyday living a breeze. Three generous bedrooms provide comfort for the whole family, while ducted heating and evaporative cooling keep you cosy year-round.
Open the doors to a huge timber deck that soaks in the sunshine and overlooks a spacious, low-maintenance backyard, perfect for kids, pets, and weekend BBQs. The double garage adds convenience and extra storage.
Situated just minutes from Kippax and Charnwood shopping centres, local schools, and public transport, this home offers a peaceful setting with everything you need close by.
You'll love...
- Tastefully updated, and beautifully presented throughout
- Plentiful storage options, open plan living area, plentiful natural light
- Renovated kitchen with gas cooktop, pantry and ample bench space
- Almost new carpets installed in all bedrooms and hallway
- Tastefully updated bathroom with floor-to-ceiling tiles
- Spacious master bedroom with a large built-in wardrobe
- Beautiful, easy-to-maintain rear yard with sunny and private aspect
- Evaporative cooling and ducted heating
- Minutes drive to Macgregor Primary School and playing fields
- Superb location with a host of amenities, local shops and transport options
Area breakdown
- Porch: 2.7m2
- Deck: 32.76m2
- Garage: 41.6m2
- Living: 114.77m2
- Total: 191.83m2
- Block size: 765m2
Cost breakdown
Rates: $724 p.q
UV: $415,000
Potential rental return: $640 - $670 p.w
All care has been taken in the preparation of this marketing material, and details have been obtained from sources we believe to be reliable. Blackshaw do not however guarantee the accuracy of the information, nor accept liability for any errors. Interested persons should rely solely on their own enquiries.
Read MoreThe renovated kitchen with gas cooking is the heart of the home – ideal for family meals and entertaining. A modern bathroom and updated laundry with plenty of storage make everyday living a breeze. Three generous bedrooms provide comfort for the whole family, while ducted heating and evaporative cooling keep you cosy year-round.
Open the doors to a huge timber deck that soaks in the sunshine and overlooks a spacious, low-maintenance backyard, perfect for kids, pets, and weekend BBQs. The double garage adds convenience and extra storage.
Situated just minutes from Kippax and Charnwood shopping centres, local schools, and public transport, this home offers a peaceful setting with everything you need close by.
You'll love...
- Tastefully updated, and beautifully presented throughout
- Plentiful storage options, open plan living area, plentiful natural light
- Renovated kitchen with gas cooktop, pantry and ample bench space
- Almost new carpets installed in all bedrooms and hallway
- Tastefully updated bathroom with floor-to-ceiling tiles
- Spacious master bedroom with a large built-in wardrobe
- Beautiful, easy-to-maintain rear yard with sunny and private aspect
- Evaporative cooling and ducted heating
- Minutes drive to Macgregor Primary School and playing fields
- Superb location with a host of amenities, local shops and transport options
Area breakdown
- Porch: 2.7m2
- Deck: 32.76m2
- Garage: 41.6m2
- Living: 114.77m2
- Total: 191.83m2
- Block size: 765m2
Cost breakdown
Rates: $724 p.q
UV: $415,000
Potential rental return: $640 - $670 p.w
All care has been taken in the preparation of this marketing material, and details have been obtained from sources we believe to be reliable. Blackshaw do not however guarantee the accuracy of the information, nor accept liability for any errors. Interested persons should rely solely on their own enquiries.
Inspect
Contact agent
Listing agent
Step into this beautifully refreshed family home, where natural light, space, and style come together perfectly. Designed for easy living, the open-plan, split-level layout feels bright and airy, with polished bamboo timber floors adding warmth and charm throughout.
The renovated kitchen with gas cooking is the heart of the home – ideal for family meals and entertaining. A modern bathroom and updated laundry with plenty of storage make everyday living a breeze. Three generous bedrooms provide comfort for the whole family, while ducted heating and evaporative cooling keep you cosy year-round.
Open the doors to a huge timber deck that soaks in the sunshine and overlooks a spacious, low-maintenance backyard, perfect for kids, pets, and weekend BBQs. The double garage adds convenience and extra storage.
Situated just minutes from Kippax and Charnwood shopping centres, local schools, and public transport, this home offers a peaceful setting with everything you need close by.
You'll love...
- Tastefully updated, and beautifully presented throughout
- Plentiful storage options, open plan living area, plentiful natural light
- Renovated kitchen with gas cooktop, pantry and ample bench space
- Almost new carpets installed in all bedrooms and hallway
- Tastefully updated bathroom with floor-to-ceiling tiles
- Spacious master bedroom with a large built-in wardrobe
- Beautiful, easy-to-maintain rear yard with sunny and private aspect
- Evaporative cooling and ducted heating
- Minutes drive to Macgregor Primary School and playing fields
- Superb location with a host of amenities, local shops and transport options
Area breakdown
- Porch: 2.7m2
- Deck: 32.76m2
- Garage: 41.6m2
- Living: 114.77m2
- Total: 191.83m2
- Block size: 765m2
Cost breakdown
Rates: $724 p.q
UV: $415,000
Potential rental return: $640 - $670 p.w
All care has been taken in the preparation of this marketing material, and details have been obtained from sources we believe to be reliable. Blackshaw do not however guarantee the accuracy of the information, nor accept liability for any errors. Interested persons should rely solely on their own enquiries.
Read MoreThe renovated kitchen with gas cooking is the heart of the home – ideal for family meals and entertaining. A modern bathroom and updated laundry with plenty of storage make everyday living a breeze. Three generous bedrooms provide comfort for the whole family, while ducted heating and evaporative cooling keep you cosy year-round.
Open the doors to a huge timber deck that soaks in the sunshine and overlooks a spacious, low-maintenance backyard, perfect for kids, pets, and weekend BBQs. The double garage adds convenience and extra storage.
Situated just minutes from Kippax and Charnwood shopping centres, local schools, and public transport, this home offers a peaceful setting with everything you need close by.
You'll love...
- Tastefully updated, and beautifully presented throughout
- Plentiful storage options, open plan living area, plentiful natural light
- Renovated kitchen with gas cooktop, pantry and ample bench space
- Almost new carpets installed in all bedrooms and hallway
- Tastefully updated bathroom with floor-to-ceiling tiles
- Spacious master bedroom with a large built-in wardrobe
- Beautiful, easy-to-maintain rear yard with sunny and private aspect
- Evaporative cooling and ducted heating
- Minutes drive to Macgregor Primary School and playing fields
- Superb location with a host of amenities, local shops and transport options
Area breakdown
- Porch: 2.7m2
- Deck: 32.76m2
- Garage: 41.6m2
- Living: 114.77m2
- Total: 191.83m2
- Block size: 765m2
Cost breakdown
Rates: $724 p.q
UV: $415,000
Potential rental return: $640 - $670 p.w
All care has been taken in the preparation of this marketing material, and details have been obtained from sources we believe to be reliable. Blackshaw do not however guarantee the accuracy of the information, nor accept liability for any errors. Interested persons should rely solely on their own enquiries.
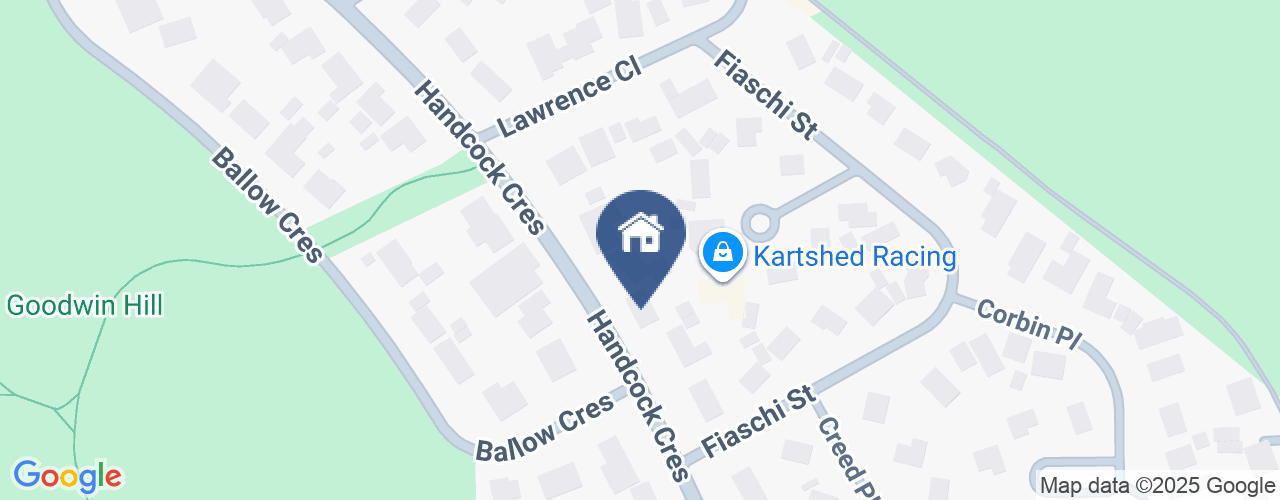
Location
36 Handcock Crescent
Macgregor ACT 2615
Details
3
1
2
EER: 2.0
House
Auction Saturday, 6 Dec 04:30 PM On site
Land area: | 765 sqm (approx) |
Building size: | 109 sqm (approx) |
Step into this beautifully refreshed family home, where natural light, space, and style come together perfectly. Designed for easy living, the open-plan, split-level layout feels bright and airy, with polished bamboo timber floors adding warmth and charm throughout.
The renovated kitchen with gas cooking is the heart of the home – ideal for family meals and entertaining. A modern bathroom and updated laundry with plenty of storage make everyday living a breeze. Three generous bedrooms provide comfort for the whole family, while ducted heating and evaporative cooling keep you cosy year-round.
Open the doors to a huge timber deck that soaks in the sunshine and overlooks a spacious, low-maintenance backyard, perfect for kids, pets, and weekend BBQs. The double garage adds convenience and extra storage.
Situated just minutes from Kippax and Charnwood shopping centres, local schools, and public transport, this home offers a peaceful setting with everything you need close by.
You'll love...
- Tastefully updated, and beautifully presented throughout
- Plentiful storage options, open plan living area, plentiful natural light
- Renovated kitchen with gas cooktop, pantry and ample bench space
- Almost new carpets installed in all bedrooms and hallway
- Tastefully updated bathroom with floor-to-ceiling tiles
- Spacious master bedroom with a large built-in wardrobe
- Beautiful, easy-to-maintain rear yard with sunny and private aspect
- Evaporative cooling and ducted heating
- Minutes drive to Macgregor Primary School and playing fields
- Superb location with a host of amenities, local shops and transport options
Area breakdown
- Porch: 2.7m2
- Deck: 32.76m2
- Garage: 41.6m2
- Living: 114.77m2
- Total: 191.83m2
- Block size: 765m2
Cost breakdown
Rates: $724 p.q
UV: $415,000
Potential rental return: $640 - $670 p.w
All care has been taken in the preparation of this marketing material, and details have been obtained from sources we believe to be reliable. Blackshaw do not however guarantee the accuracy of the information, nor accept liability for any errors. Interested persons should rely solely on their own enquiries.
Read MoreThe renovated kitchen with gas cooking is the heart of the home – ideal for family meals and entertaining. A modern bathroom and updated laundry with plenty of storage make everyday living a breeze. Three generous bedrooms provide comfort for the whole family, while ducted heating and evaporative cooling keep you cosy year-round.
Open the doors to a huge timber deck that soaks in the sunshine and overlooks a spacious, low-maintenance backyard, perfect for kids, pets, and weekend BBQs. The double garage adds convenience and extra storage.
Situated just minutes from Kippax and Charnwood shopping centres, local schools, and public transport, this home offers a peaceful setting with everything you need close by.
You'll love...
- Tastefully updated, and beautifully presented throughout
- Plentiful storage options, open plan living area, plentiful natural light
- Renovated kitchen with gas cooktop, pantry and ample bench space
- Almost new carpets installed in all bedrooms and hallway
- Tastefully updated bathroom with floor-to-ceiling tiles
- Spacious master bedroom with a large built-in wardrobe
- Beautiful, easy-to-maintain rear yard with sunny and private aspect
- Evaporative cooling and ducted heating
- Minutes drive to Macgregor Primary School and playing fields
- Superb location with a host of amenities, local shops and transport options
Area breakdown
- Porch: 2.7m2
- Deck: 32.76m2
- Garage: 41.6m2
- Living: 114.77m2
- Total: 191.83m2
- Block size: 765m2
Cost breakdown
Rates: $724 p.q
UV: $415,000
Potential rental return: $640 - $670 p.w
All care has been taken in the preparation of this marketing material, and details have been obtained from sources we believe to be reliable. Blackshaw do not however guarantee the accuracy of the information, nor accept liability for any errors. Interested persons should rely solely on their own enquiries.
Inspect
Contact agent


