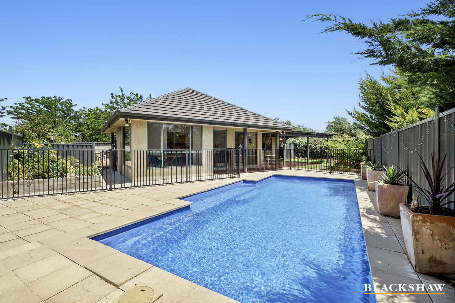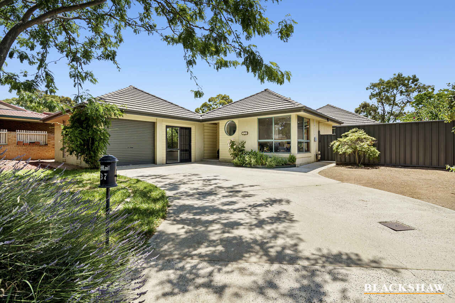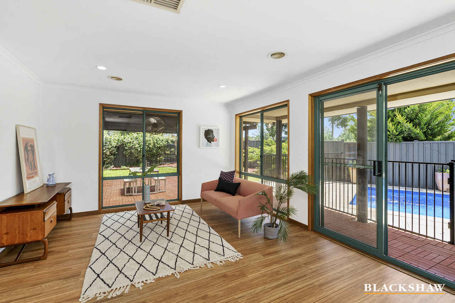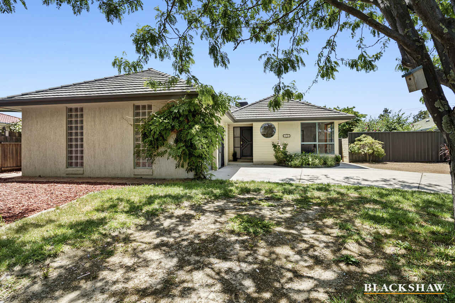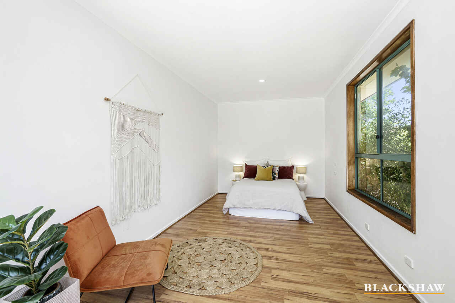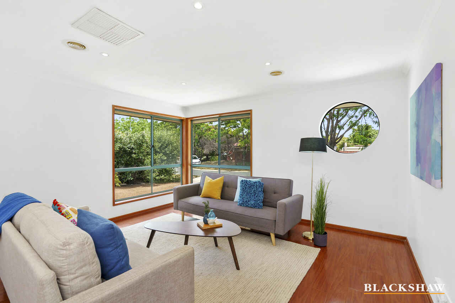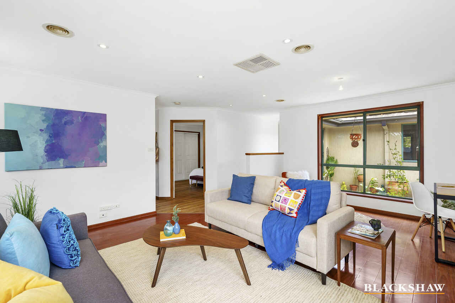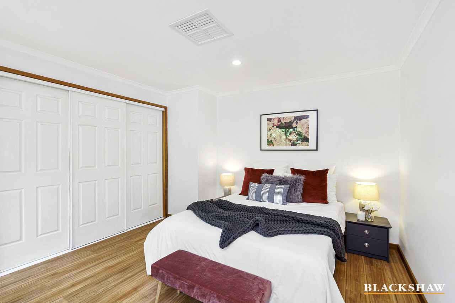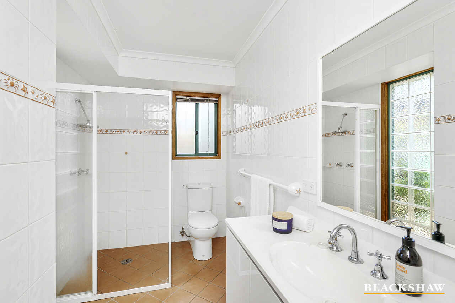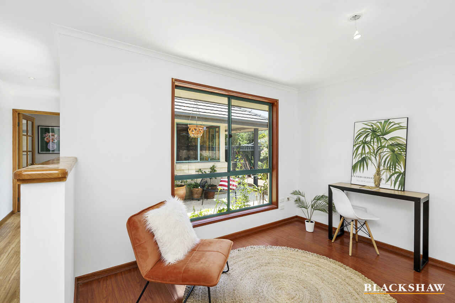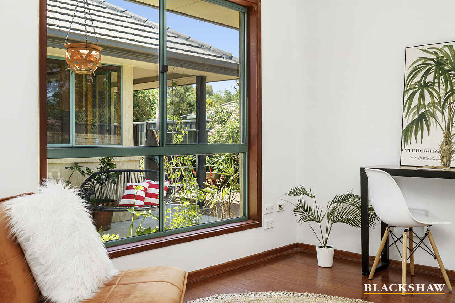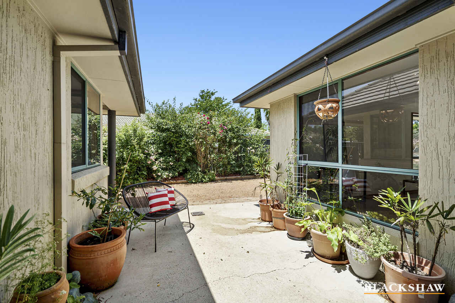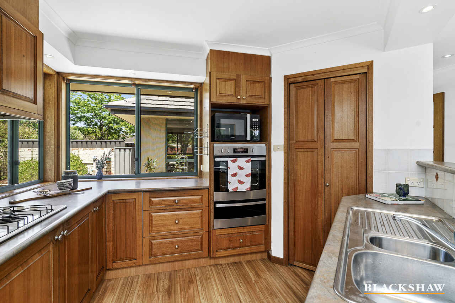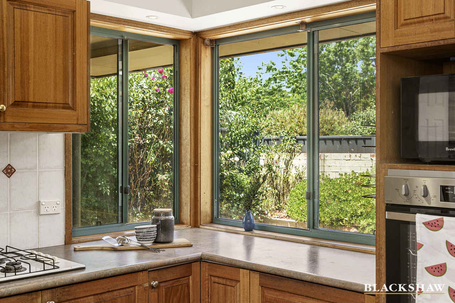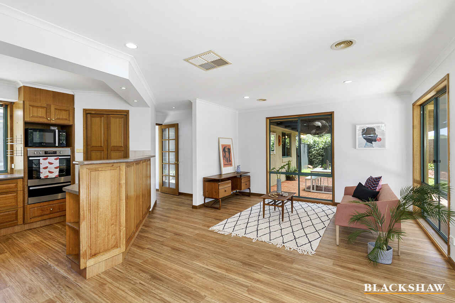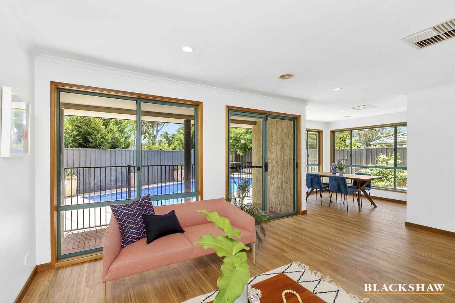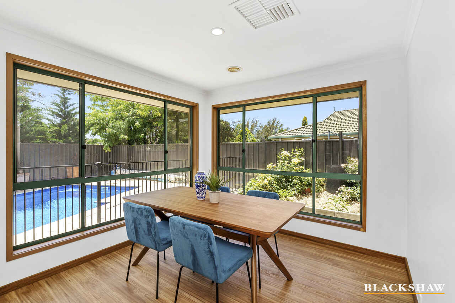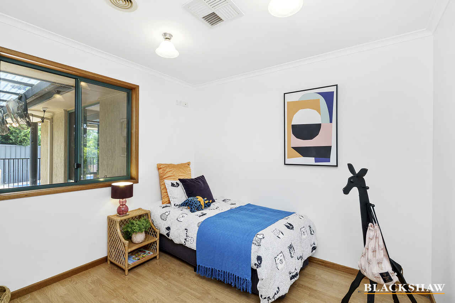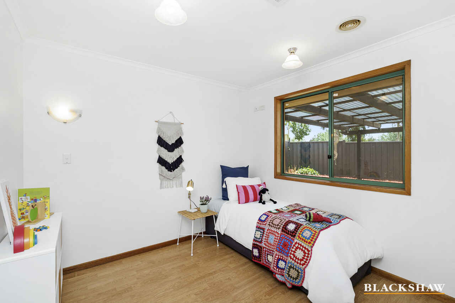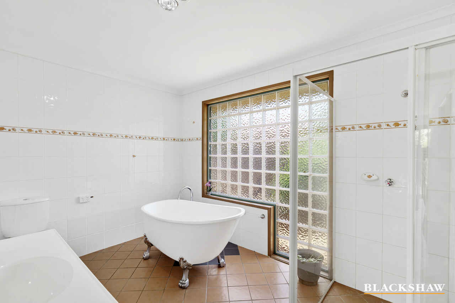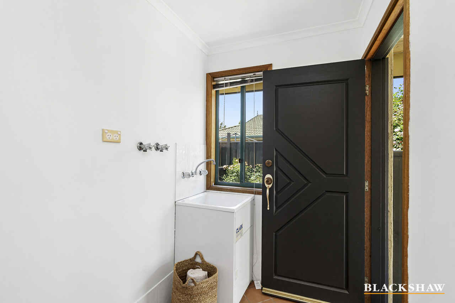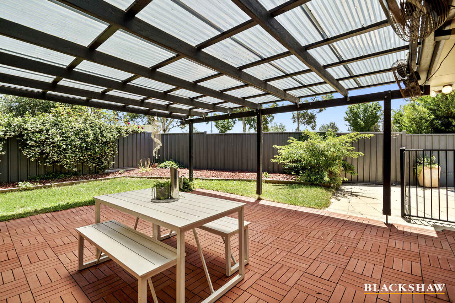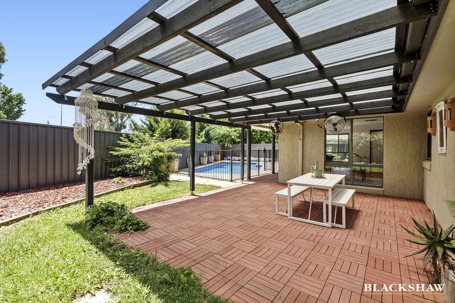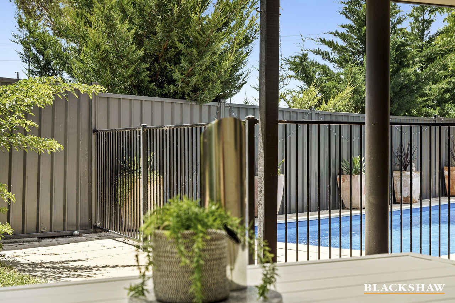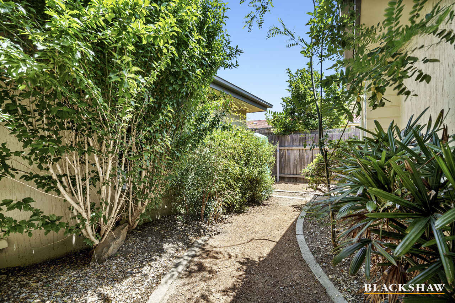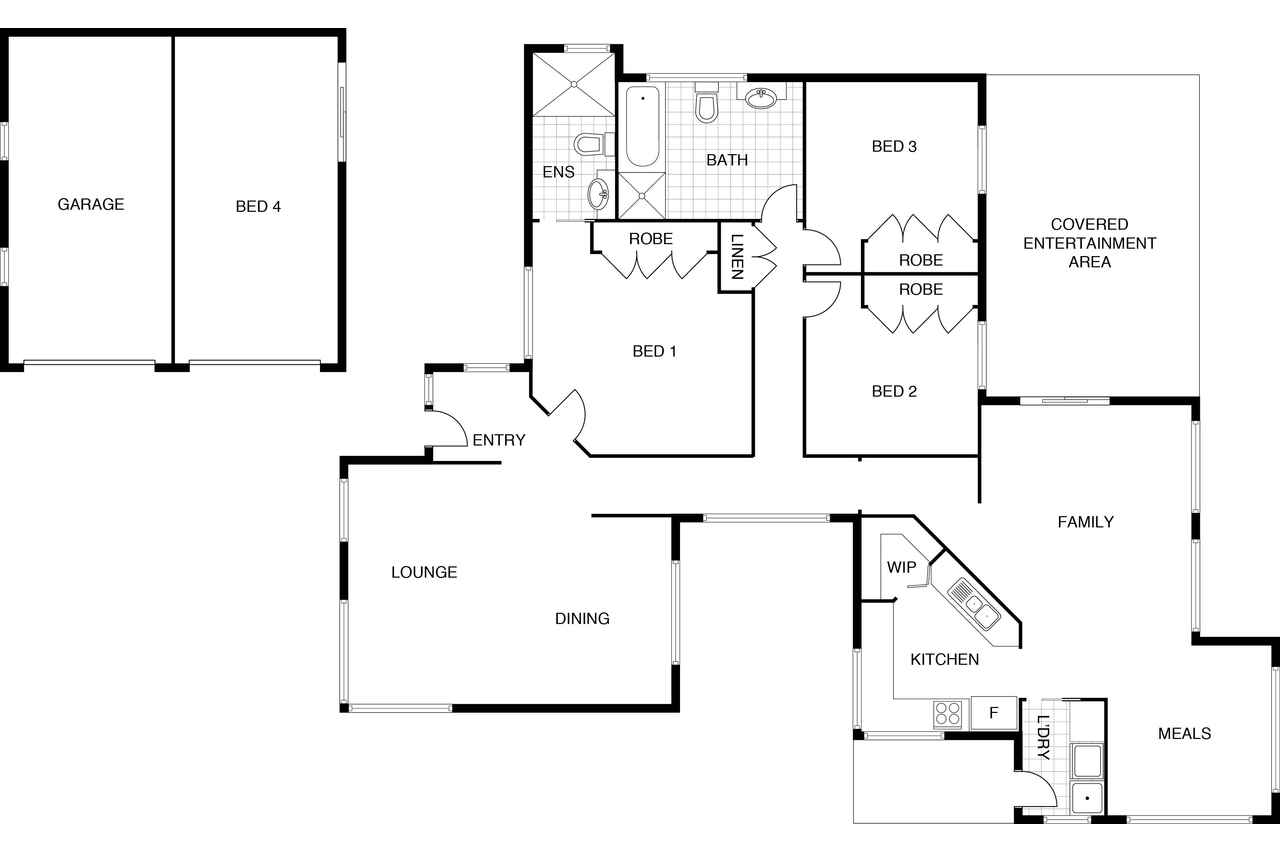Light filled home!
Sold
Location
37 Freda Bennett Circuit
Nicholls ACT 2913
Details
4
2
1
EER: 2.5
House
Auction Saturday, 19 Dec 12:00 PM On site
Land area: | 664 sqm (approx) |
Building size: | 166 sqm (approx) |
Surrounded by gardens and filled with natural light, this innovative floor plan is highly efficient and practical for full family households and passionate entertainers.
Set to the front of the home, is the sizable lounge room that is accompanied by the segregated master suite which includes a walk-in robe and an ensuite, with direct access to a private courtyard.
A resort style feeling continues throughout as the floor plan effortlessly flows to the open plan family area featuring large windows with a leafy outlook to the rear yard and sparkling pool. The chef of the family will be impressed as the kitchen is complete with a Chef gas cooktop and stainless steel Westinghouse oven and grill.
You will be impressed by serenity of the pergola that connects seamlessly to the resort-style pool creating a sense of tranquillity connecting the interior with the outdoor entertaining area. Adding to the tropical influence is the low maintenance gardens that surround the home.
The other 2 bedrooms are generous in size and all include built-in robes and share the main bathroom equipped with a freestanding bath.
Adding value to this home is the detached bedroom four/studio, that is ideal for teenagers, extended families, or a home office.
The family sized laundry, ducted gas heating and ducted evaporative cooling throughout, and single garage make this house a home.
An inspection is highly recommended!
Features:
- Block: 664m2
- Living: 166m2
- Separate lounge room
- Open plan living and meals area
- Kitchen with a large pantry
- Chef gas cooktop
- Stainless steel Westinghouse oven & grill
- Dedicated dishwasher and microwave space
- Main bedroom to the front with built-in robe and access to courtyard
- Ensuite with an abundance of natural light
- Bedroom 2 & 3 with built-in robes
- Main bathroom with freestanding bath
- Bedroom four/study/studio
- Single garage
- Sparkling inground pool
- Covered entertaining area
Read MoreSet to the front of the home, is the sizable lounge room that is accompanied by the segregated master suite which includes a walk-in robe and an ensuite, with direct access to a private courtyard.
A resort style feeling continues throughout as the floor plan effortlessly flows to the open plan family area featuring large windows with a leafy outlook to the rear yard and sparkling pool. The chef of the family will be impressed as the kitchen is complete with a Chef gas cooktop and stainless steel Westinghouse oven and grill.
You will be impressed by serenity of the pergola that connects seamlessly to the resort-style pool creating a sense of tranquillity connecting the interior with the outdoor entertaining area. Adding to the tropical influence is the low maintenance gardens that surround the home.
The other 2 bedrooms are generous in size and all include built-in robes and share the main bathroom equipped with a freestanding bath.
Adding value to this home is the detached bedroom four/studio, that is ideal for teenagers, extended families, or a home office.
The family sized laundry, ducted gas heating and ducted evaporative cooling throughout, and single garage make this house a home.
An inspection is highly recommended!
Features:
- Block: 664m2
- Living: 166m2
- Separate lounge room
- Open plan living and meals area
- Kitchen with a large pantry
- Chef gas cooktop
- Stainless steel Westinghouse oven & grill
- Dedicated dishwasher and microwave space
- Main bedroom to the front with built-in robe and access to courtyard
- Ensuite with an abundance of natural light
- Bedroom 2 & 3 with built-in robes
- Main bathroom with freestanding bath
- Bedroom four/study/studio
- Single garage
- Sparkling inground pool
- Covered entertaining area
Inspect
Contact agent
Listing agents
Surrounded by gardens and filled with natural light, this innovative floor plan is highly efficient and practical for full family households and passionate entertainers.
Set to the front of the home, is the sizable lounge room that is accompanied by the segregated master suite which includes a walk-in robe and an ensuite, with direct access to a private courtyard.
A resort style feeling continues throughout as the floor plan effortlessly flows to the open plan family area featuring large windows with a leafy outlook to the rear yard and sparkling pool. The chef of the family will be impressed as the kitchen is complete with a Chef gas cooktop and stainless steel Westinghouse oven and grill.
You will be impressed by serenity of the pergola that connects seamlessly to the resort-style pool creating a sense of tranquillity connecting the interior with the outdoor entertaining area. Adding to the tropical influence is the low maintenance gardens that surround the home.
The other 2 bedrooms are generous in size and all include built-in robes and share the main bathroom equipped with a freestanding bath.
Adding value to this home is the detached bedroom four/studio, that is ideal for teenagers, extended families, or a home office.
The family sized laundry, ducted gas heating and ducted evaporative cooling throughout, and single garage make this house a home.
An inspection is highly recommended!
Features:
- Block: 664m2
- Living: 166m2
- Separate lounge room
- Open plan living and meals area
- Kitchen with a large pantry
- Chef gas cooktop
- Stainless steel Westinghouse oven & grill
- Dedicated dishwasher and microwave space
- Main bedroom to the front with built-in robe and access to courtyard
- Ensuite with an abundance of natural light
- Bedroom 2 & 3 with built-in robes
- Main bathroom with freestanding bath
- Bedroom four/study/studio
- Single garage
- Sparkling inground pool
- Covered entertaining area
Read MoreSet to the front of the home, is the sizable lounge room that is accompanied by the segregated master suite which includes a walk-in robe and an ensuite, with direct access to a private courtyard.
A resort style feeling continues throughout as the floor plan effortlessly flows to the open plan family area featuring large windows with a leafy outlook to the rear yard and sparkling pool. The chef of the family will be impressed as the kitchen is complete with a Chef gas cooktop and stainless steel Westinghouse oven and grill.
You will be impressed by serenity of the pergola that connects seamlessly to the resort-style pool creating a sense of tranquillity connecting the interior with the outdoor entertaining area. Adding to the tropical influence is the low maintenance gardens that surround the home.
The other 2 bedrooms are generous in size and all include built-in robes and share the main bathroom equipped with a freestanding bath.
Adding value to this home is the detached bedroom four/studio, that is ideal for teenagers, extended families, or a home office.
The family sized laundry, ducted gas heating and ducted evaporative cooling throughout, and single garage make this house a home.
An inspection is highly recommended!
Features:
- Block: 664m2
- Living: 166m2
- Separate lounge room
- Open plan living and meals area
- Kitchen with a large pantry
- Chef gas cooktop
- Stainless steel Westinghouse oven & grill
- Dedicated dishwasher and microwave space
- Main bedroom to the front with built-in robe and access to courtyard
- Ensuite with an abundance of natural light
- Bedroom 2 & 3 with built-in robes
- Main bathroom with freestanding bath
- Bedroom four/study/studio
- Single garage
- Sparkling inground pool
- Covered entertaining area
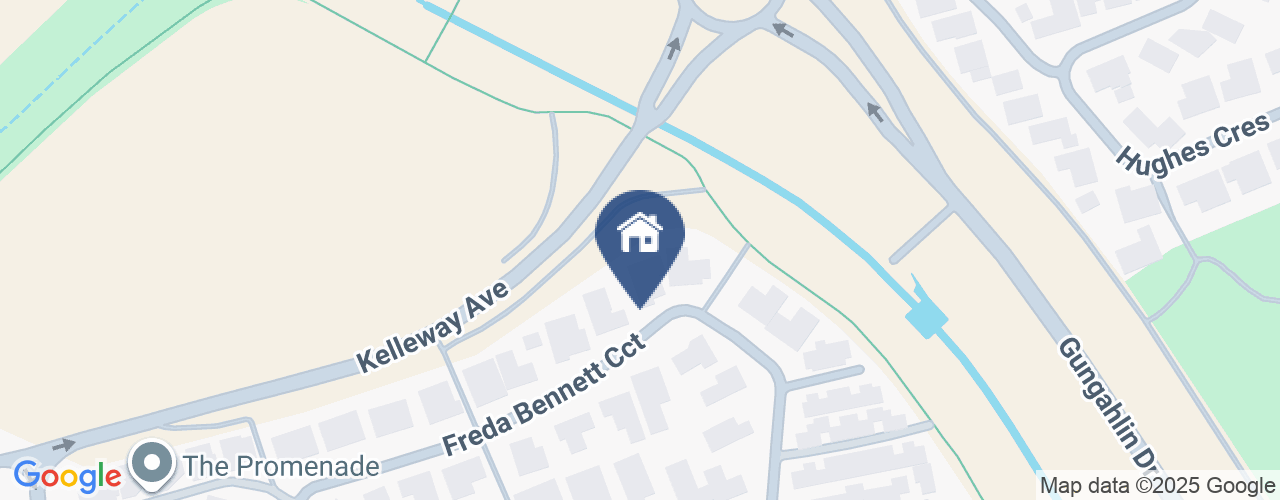
Location
37 Freda Bennett Circuit
Nicholls ACT 2913
Details
4
2
1
EER: 2.5
House
Auction Saturday, 19 Dec 12:00 PM On site
Land area: | 664 sqm (approx) |
Building size: | 166 sqm (approx) |
Surrounded by gardens and filled with natural light, this innovative floor plan is highly efficient and practical for full family households and passionate entertainers.
Set to the front of the home, is the sizable lounge room that is accompanied by the segregated master suite which includes a walk-in robe and an ensuite, with direct access to a private courtyard.
A resort style feeling continues throughout as the floor plan effortlessly flows to the open plan family area featuring large windows with a leafy outlook to the rear yard and sparkling pool. The chef of the family will be impressed as the kitchen is complete with a Chef gas cooktop and stainless steel Westinghouse oven and grill.
You will be impressed by serenity of the pergola that connects seamlessly to the resort-style pool creating a sense of tranquillity connecting the interior with the outdoor entertaining area. Adding to the tropical influence is the low maintenance gardens that surround the home.
The other 2 bedrooms are generous in size and all include built-in robes and share the main bathroom equipped with a freestanding bath.
Adding value to this home is the detached bedroom four/studio, that is ideal for teenagers, extended families, or a home office.
The family sized laundry, ducted gas heating and ducted evaporative cooling throughout, and single garage make this house a home.
An inspection is highly recommended!
Features:
- Block: 664m2
- Living: 166m2
- Separate lounge room
- Open plan living and meals area
- Kitchen with a large pantry
- Chef gas cooktop
- Stainless steel Westinghouse oven & grill
- Dedicated dishwasher and microwave space
- Main bedroom to the front with built-in robe and access to courtyard
- Ensuite with an abundance of natural light
- Bedroom 2 & 3 with built-in robes
- Main bathroom with freestanding bath
- Bedroom four/study/studio
- Single garage
- Sparkling inground pool
- Covered entertaining area
Read MoreSet to the front of the home, is the sizable lounge room that is accompanied by the segregated master suite which includes a walk-in robe and an ensuite, with direct access to a private courtyard.
A resort style feeling continues throughout as the floor plan effortlessly flows to the open plan family area featuring large windows with a leafy outlook to the rear yard and sparkling pool. The chef of the family will be impressed as the kitchen is complete with a Chef gas cooktop and stainless steel Westinghouse oven and grill.
You will be impressed by serenity of the pergola that connects seamlessly to the resort-style pool creating a sense of tranquillity connecting the interior with the outdoor entertaining area. Adding to the tropical influence is the low maintenance gardens that surround the home.
The other 2 bedrooms are generous in size and all include built-in robes and share the main bathroom equipped with a freestanding bath.
Adding value to this home is the detached bedroom four/studio, that is ideal for teenagers, extended families, or a home office.
The family sized laundry, ducted gas heating and ducted evaporative cooling throughout, and single garage make this house a home.
An inspection is highly recommended!
Features:
- Block: 664m2
- Living: 166m2
- Separate lounge room
- Open plan living and meals area
- Kitchen with a large pantry
- Chef gas cooktop
- Stainless steel Westinghouse oven & grill
- Dedicated dishwasher and microwave space
- Main bedroom to the front with built-in robe and access to courtyard
- Ensuite with an abundance of natural light
- Bedroom 2 & 3 with built-in robes
- Main bathroom with freestanding bath
- Bedroom four/study/studio
- Single garage
- Sparkling inground pool
- Covered entertaining area
Inspect
Contact agent


