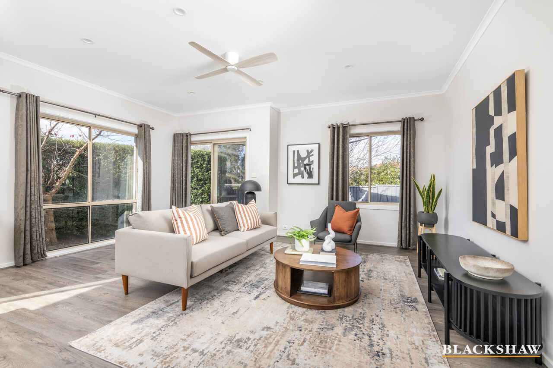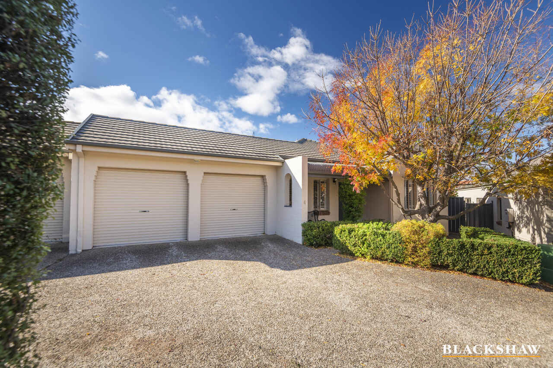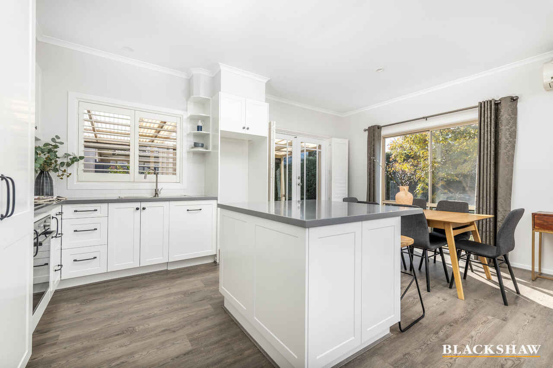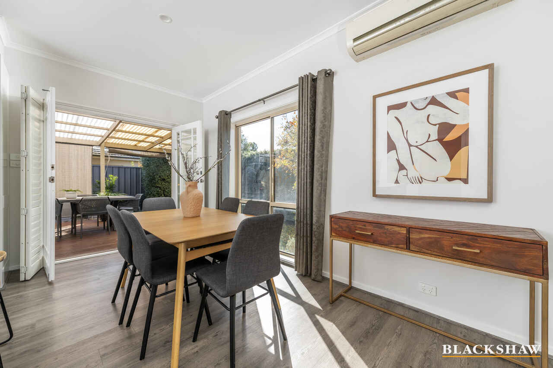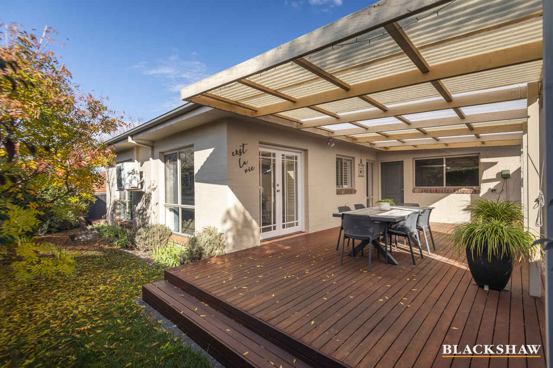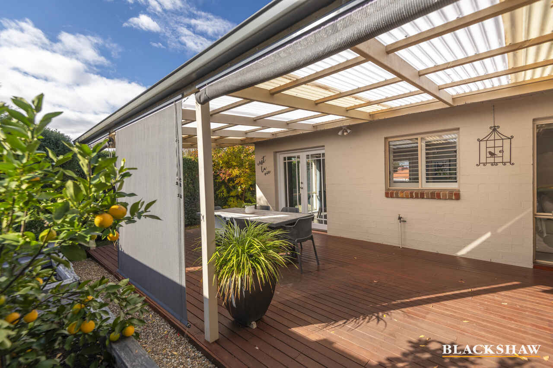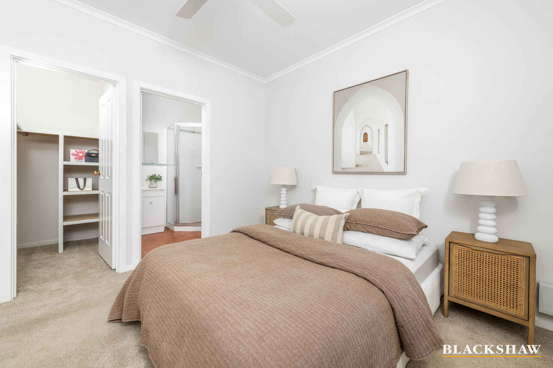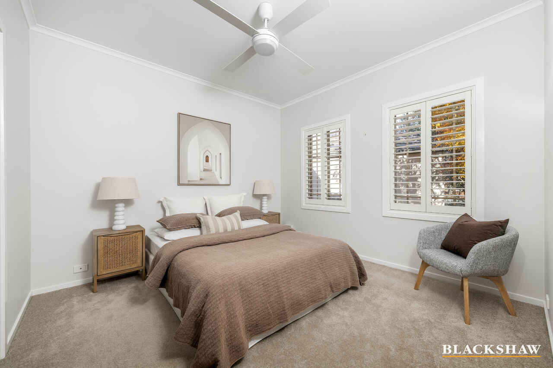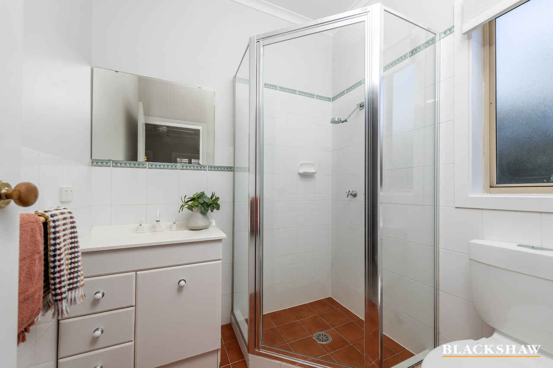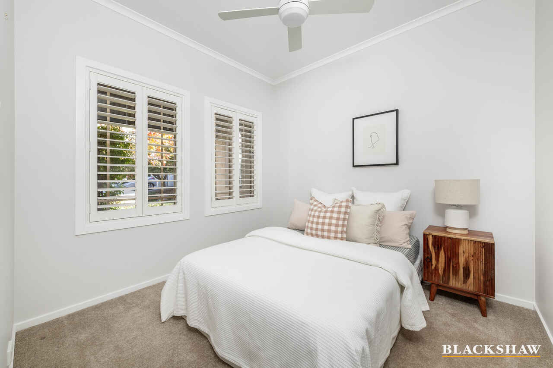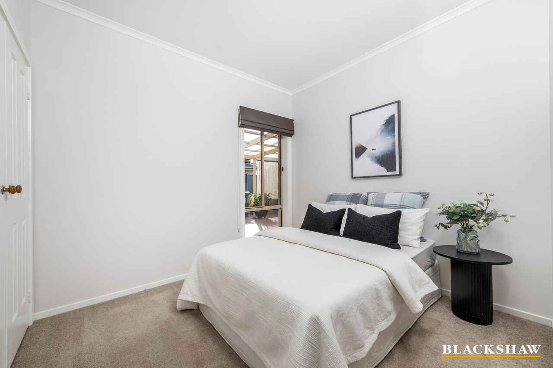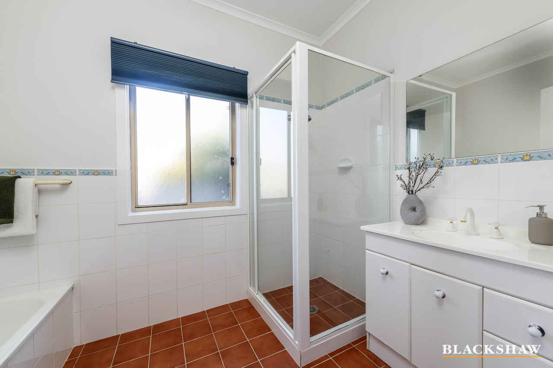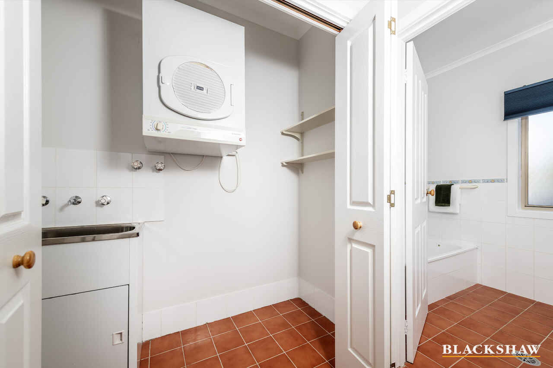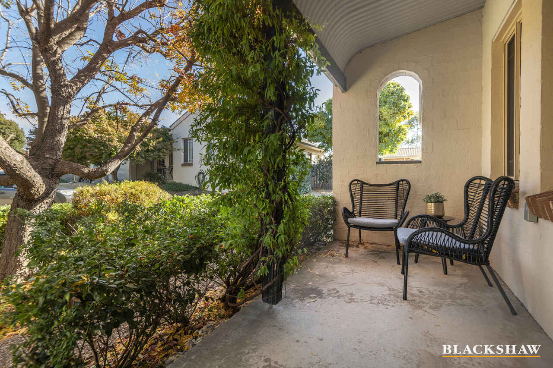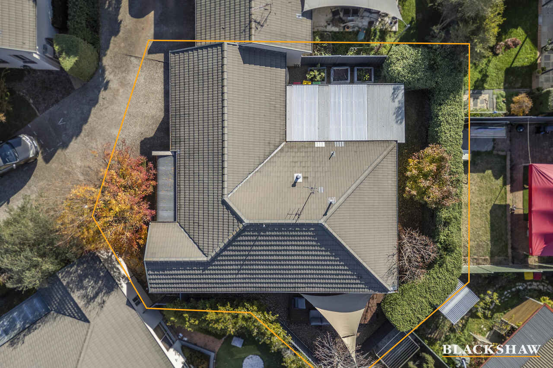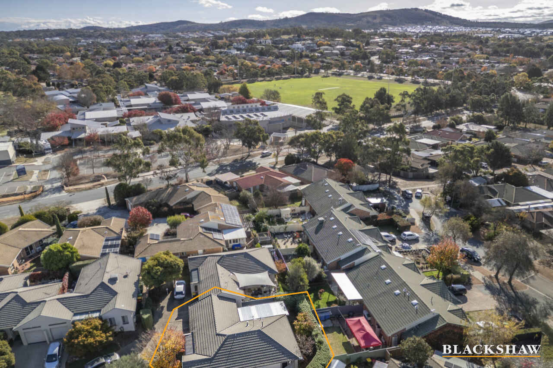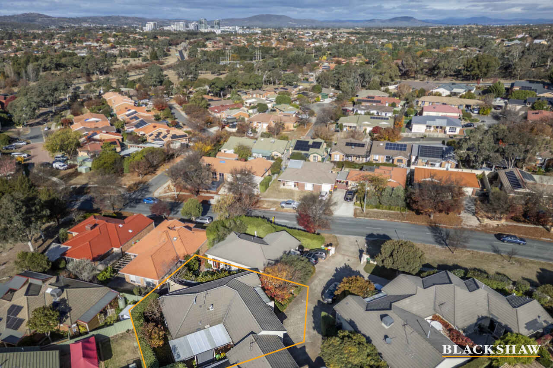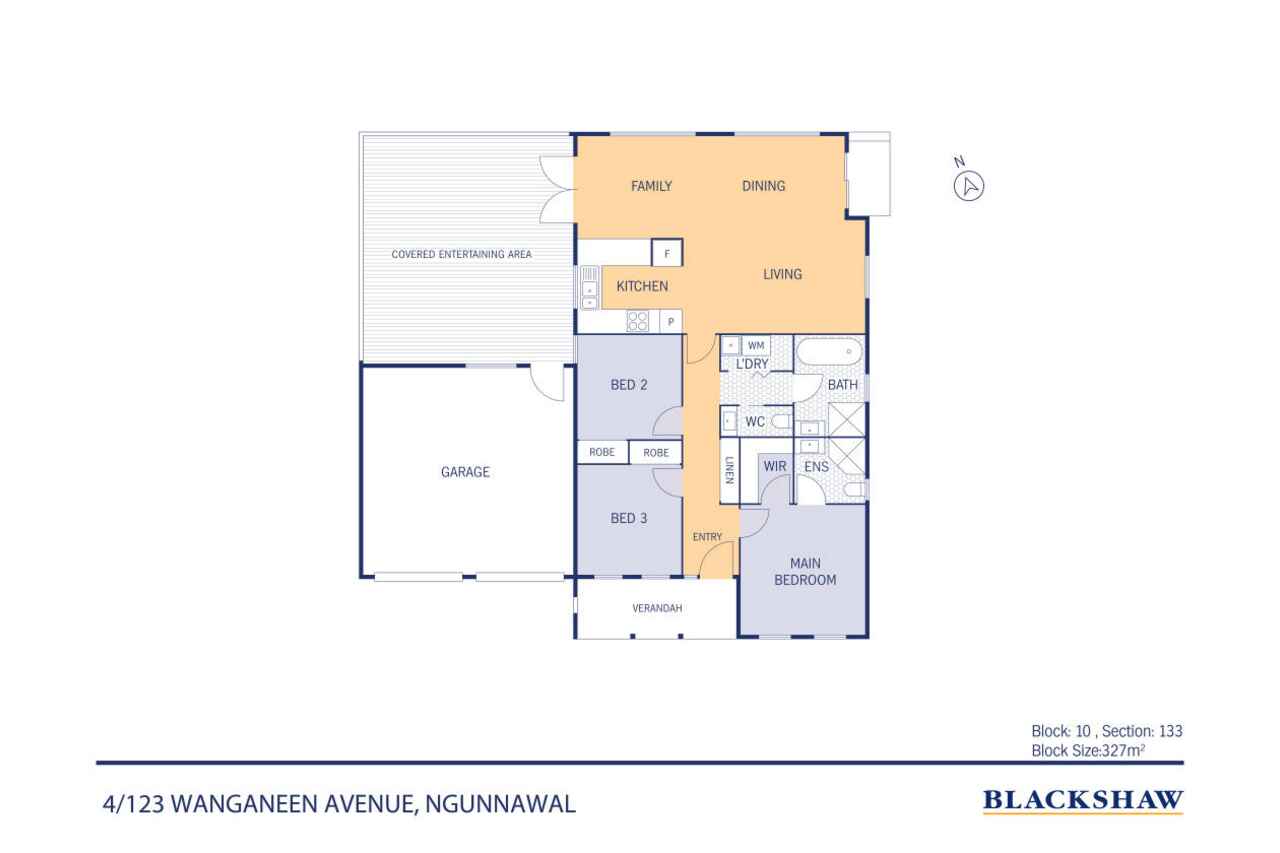Beautifully renovated Ngunnawal townhouse
Sold
Location
4/123 Wanganeen Avenue
Ngunnawal ACT 2913
Details
3
2
2
EER: 4.0
House
Auction Saturday, 7 Jun 11:30 AM On site
Building size: | 110.76 sqm (approx) |
Conveniently located within a small boutique complex, close to local schools, shops and playgrounds, and only a five-minute drive to Gungahlin Town Centre, is this stunning three-bedroom ensuite townhouse.
Beautifully presented and renovated, the shady entrance and bull-nose verandah have a cottage-style charm. Upon entering the home, you are welcomed into the bright, open plan living, dining and kitchen area with split system air conditioning. This space opens onto the generously sized private rear yard with a large covered entertaining deck and grassed space.
The renovated kitchen includes an island bench top, integrated dishwasher and gas cooktop. The main bedroom offers a walk-in wardrobe and an ensuite bathroom, whilst bedrooms two and three include built-in wardrobes.
Additional features include updated flooring, ceiling fans, plantation shutters and an auto double garage.
- Living: 110.76m2
- Garage: 36.16m2
- 2.7m high ceilings
- Small complex of only five, all owner-occupied
- Beautifully presented and renovated
- Open plan living, dining and kitchen space
- Split system air conditioning and ceiling fans
- Renovated kitchen with integrated dishwasher and gas cooktop
- Main bedroom with walk-in wardrobe and ensuite
- Built-in wardrobes in bedrooms two and three
- Updated flooring and plantation shutters
- Auto double garage
- Body Corporate: $762.50 p.q
- Rent potential: $660-$680 p.w
This information has been obtained from reliable sources however, we cannot guarantee its complete accuracy, so we recommend that you also conduct your own enquiries to verify the details contained herein.
Read MoreBeautifully presented and renovated, the shady entrance and bull-nose verandah have a cottage-style charm. Upon entering the home, you are welcomed into the bright, open plan living, dining and kitchen area with split system air conditioning. This space opens onto the generously sized private rear yard with a large covered entertaining deck and grassed space.
The renovated kitchen includes an island bench top, integrated dishwasher and gas cooktop. The main bedroom offers a walk-in wardrobe and an ensuite bathroom, whilst bedrooms two and three include built-in wardrobes.
Additional features include updated flooring, ceiling fans, plantation shutters and an auto double garage.
- Living: 110.76m2
- Garage: 36.16m2
- 2.7m high ceilings
- Small complex of only five, all owner-occupied
- Beautifully presented and renovated
- Open plan living, dining and kitchen space
- Split system air conditioning and ceiling fans
- Renovated kitchen with integrated dishwasher and gas cooktop
- Main bedroom with walk-in wardrobe and ensuite
- Built-in wardrobes in bedrooms two and three
- Updated flooring and plantation shutters
- Auto double garage
- Body Corporate: $762.50 p.q
- Rent potential: $660-$680 p.w
This information has been obtained from reliable sources however, we cannot guarantee its complete accuracy, so we recommend that you also conduct your own enquiries to verify the details contained herein.
Inspect
Contact agent
Listing agents
Conveniently located within a small boutique complex, close to local schools, shops and playgrounds, and only a five-minute drive to Gungahlin Town Centre, is this stunning three-bedroom ensuite townhouse.
Beautifully presented and renovated, the shady entrance and bull-nose verandah have a cottage-style charm. Upon entering the home, you are welcomed into the bright, open plan living, dining and kitchen area with split system air conditioning. This space opens onto the generously sized private rear yard with a large covered entertaining deck and grassed space.
The renovated kitchen includes an island bench top, integrated dishwasher and gas cooktop. The main bedroom offers a walk-in wardrobe and an ensuite bathroom, whilst bedrooms two and three include built-in wardrobes.
Additional features include updated flooring, ceiling fans, plantation shutters and an auto double garage.
- Living: 110.76m2
- Garage: 36.16m2
- 2.7m high ceilings
- Small complex of only five, all owner-occupied
- Beautifully presented and renovated
- Open plan living, dining and kitchen space
- Split system air conditioning and ceiling fans
- Renovated kitchen with integrated dishwasher and gas cooktop
- Main bedroom with walk-in wardrobe and ensuite
- Built-in wardrobes in bedrooms two and three
- Updated flooring and plantation shutters
- Auto double garage
- Body Corporate: $762.50 p.q
- Rent potential: $660-$680 p.w
This information has been obtained from reliable sources however, we cannot guarantee its complete accuracy, so we recommend that you also conduct your own enquiries to verify the details contained herein.
Read MoreBeautifully presented and renovated, the shady entrance and bull-nose verandah have a cottage-style charm. Upon entering the home, you are welcomed into the bright, open plan living, dining and kitchen area with split system air conditioning. This space opens onto the generously sized private rear yard with a large covered entertaining deck and grassed space.
The renovated kitchen includes an island bench top, integrated dishwasher and gas cooktop. The main bedroom offers a walk-in wardrobe and an ensuite bathroom, whilst bedrooms two and three include built-in wardrobes.
Additional features include updated flooring, ceiling fans, plantation shutters and an auto double garage.
- Living: 110.76m2
- Garage: 36.16m2
- 2.7m high ceilings
- Small complex of only five, all owner-occupied
- Beautifully presented and renovated
- Open plan living, dining and kitchen space
- Split system air conditioning and ceiling fans
- Renovated kitchen with integrated dishwasher and gas cooktop
- Main bedroom with walk-in wardrobe and ensuite
- Built-in wardrobes in bedrooms two and three
- Updated flooring and plantation shutters
- Auto double garage
- Body Corporate: $762.50 p.q
- Rent potential: $660-$680 p.w
This information has been obtained from reliable sources however, we cannot guarantee its complete accuracy, so we recommend that you also conduct your own enquiries to verify the details contained herein.
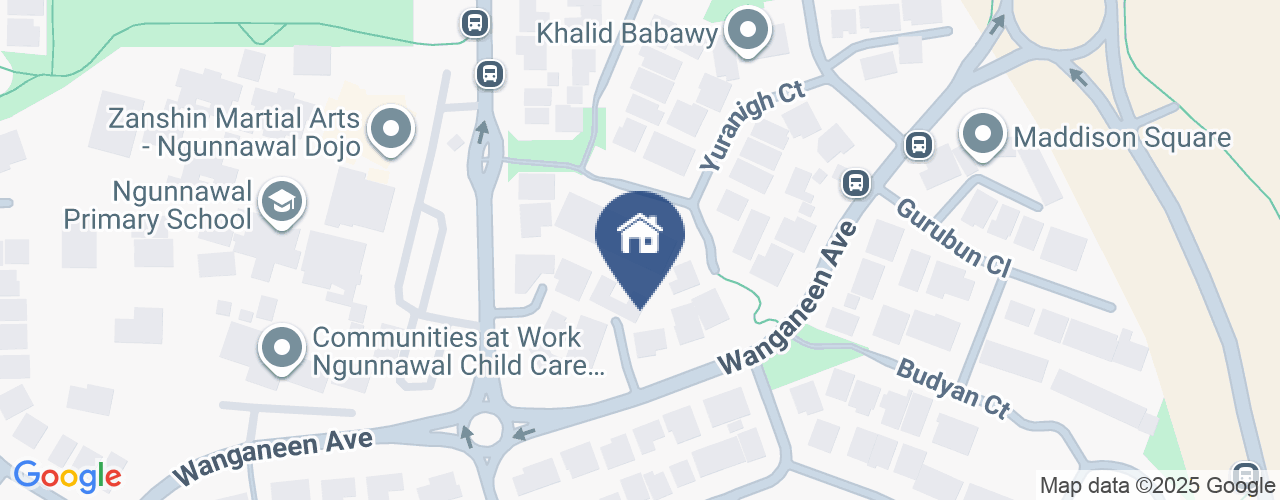
Location
4/123 Wanganeen Avenue
Ngunnawal ACT 2913
Details
3
2
2
EER: 4.0
House
Auction Saturday, 7 Jun 11:30 AM On site
Building size: | 110.76 sqm (approx) |
Conveniently located within a small boutique complex, close to local schools, shops and playgrounds, and only a five-minute drive to Gungahlin Town Centre, is this stunning three-bedroom ensuite townhouse.
Beautifully presented and renovated, the shady entrance and bull-nose verandah have a cottage-style charm. Upon entering the home, you are welcomed into the bright, open plan living, dining and kitchen area with split system air conditioning. This space opens onto the generously sized private rear yard with a large covered entertaining deck and grassed space.
The renovated kitchen includes an island bench top, integrated dishwasher and gas cooktop. The main bedroom offers a walk-in wardrobe and an ensuite bathroom, whilst bedrooms two and three include built-in wardrobes.
Additional features include updated flooring, ceiling fans, plantation shutters and an auto double garage.
- Living: 110.76m2
- Garage: 36.16m2
- 2.7m high ceilings
- Small complex of only five, all owner-occupied
- Beautifully presented and renovated
- Open plan living, dining and kitchen space
- Split system air conditioning and ceiling fans
- Renovated kitchen with integrated dishwasher and gas cooktop
- Main bedroom with walk-in wardrobe and ensuite
- Built-in wardrobes in bedrooms two and three
- Updated flooring and plantation shutters
- Auto double garage
- Body Corporate: $762.50 p.q
- Rent potential: $660-$680 p.w
This information has been obtained from reliable sources however, we cannot guarantee its complete accuracy, so we recommend that you also conduct your own enquiries to verify the details contained herein.
Read MoreBeautifully presented and renovated, the shady entrance and bull-nose verandah have a cottage-style charm. Upon entering the home, you are welcomed into the bright, open plan living, dining and kitchen area with split system air conditioning. This space opens onto the generously sized private rear yard with a large covered entertaining deck and grassed space.
The renovated kitchen includes an island bench top, integrated dishwasher and gas cooktop. The main bedroom offers a walk-in wardrobe and an ensuite bathroom, whilst bedrooms two and three include built-in wardrobes.
Additional features include updated flooring, ceiling fans, plantation shutters and an auto double garage.
- Living: 110.76m2
- Garage: 36.16m2
- 2.7m high ceilings
- Small complex of only five, all owner-occupied
- Beautifully presented and renovated
- Open plan living, dining and kitchen space
- Split system air conditioning and ceiling fans
- Renovated kitchen with integrated dishwasher and gas cooktop
- Main bedroom with walk-in wardrobe and ensuite
- Built-in wardrobes in bedrooms two and three
- Updated flooring and plantation shutters
- Auto double garage
- Body Corporate: $762.50 p.q
- Rent potential: $660-$680 p.w
This information has been obtained from reliable sources however, we cannot guarantee its complete accuracy, so we recommend that you also conduct your own enquiries to verify the details contained herein.
Inspect
Contact agent


