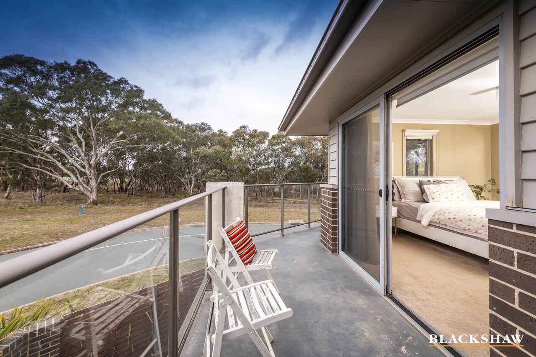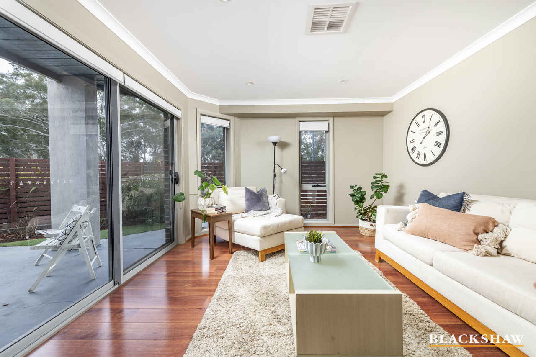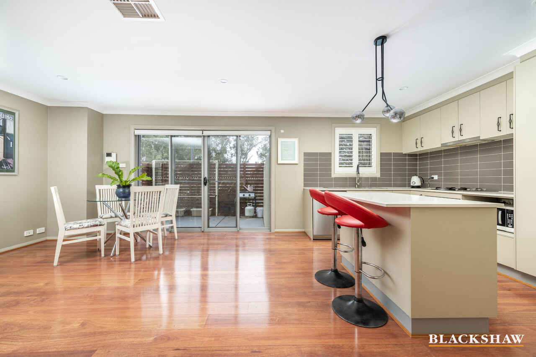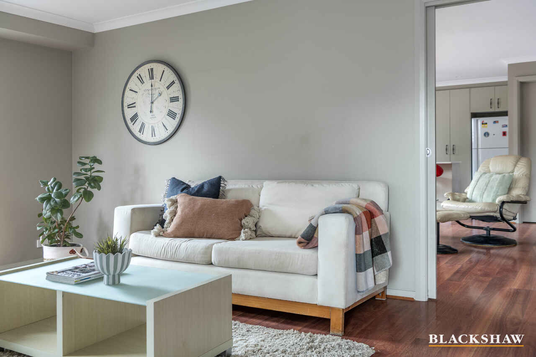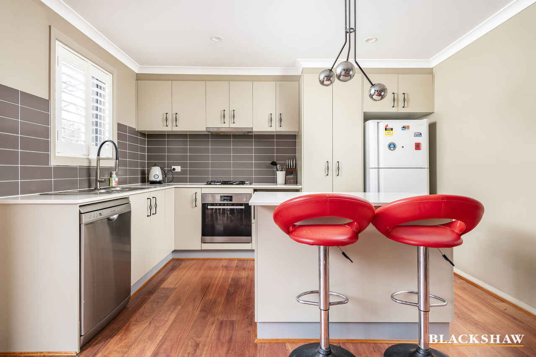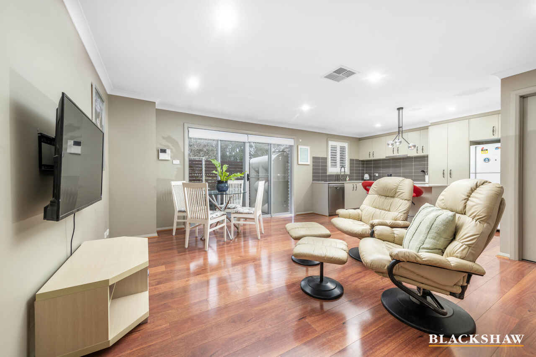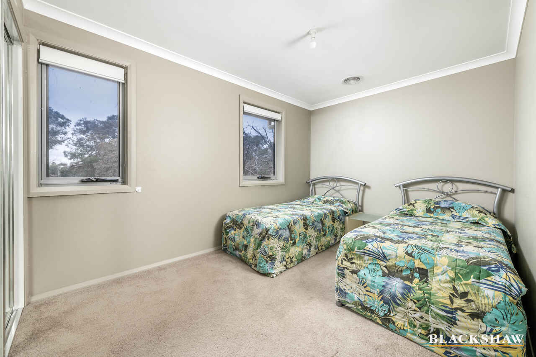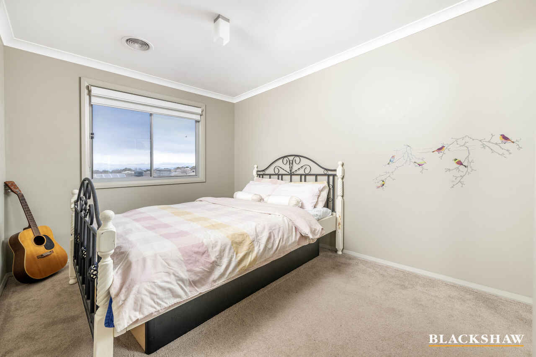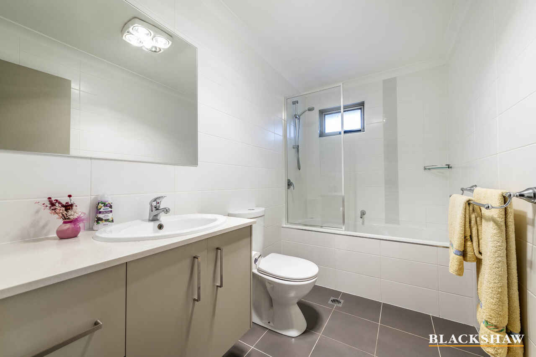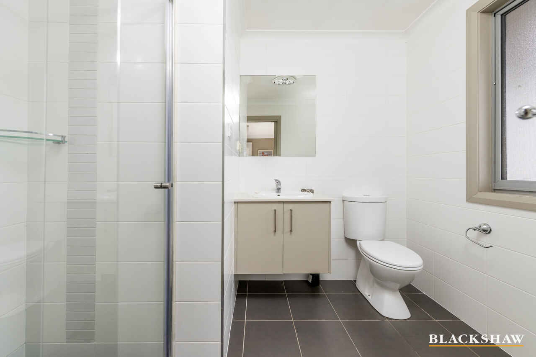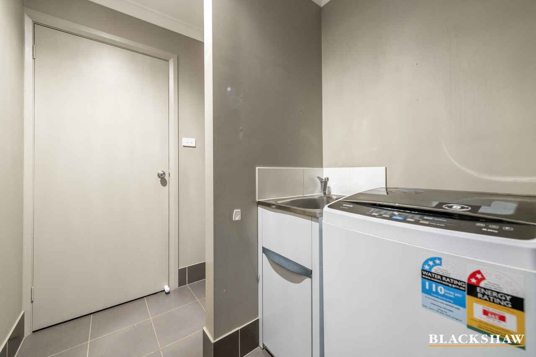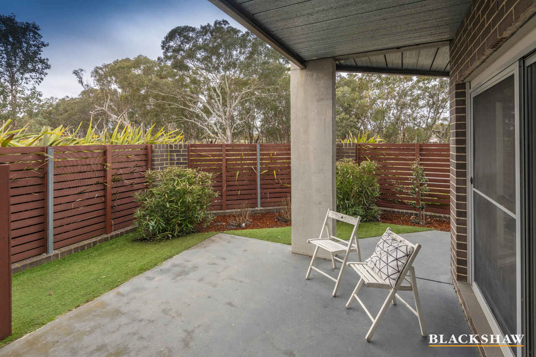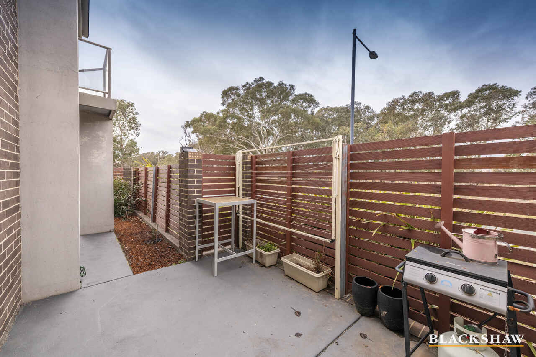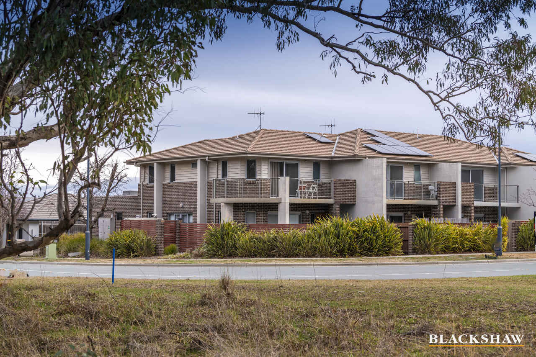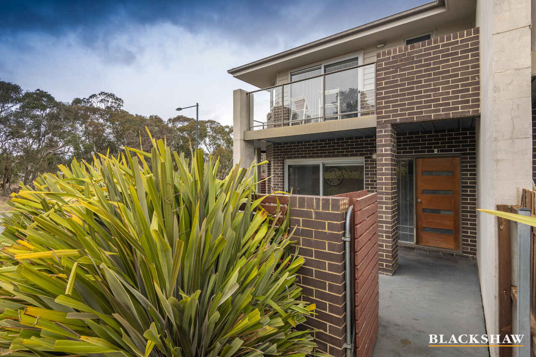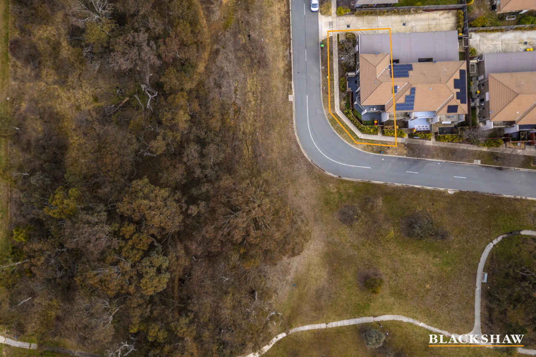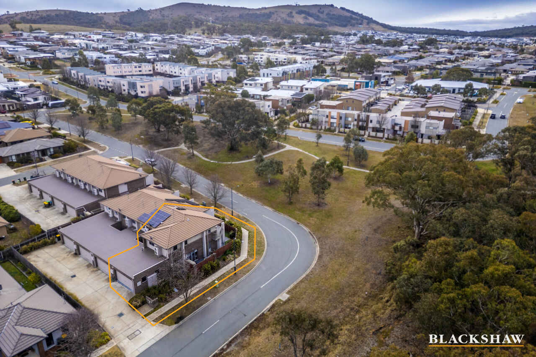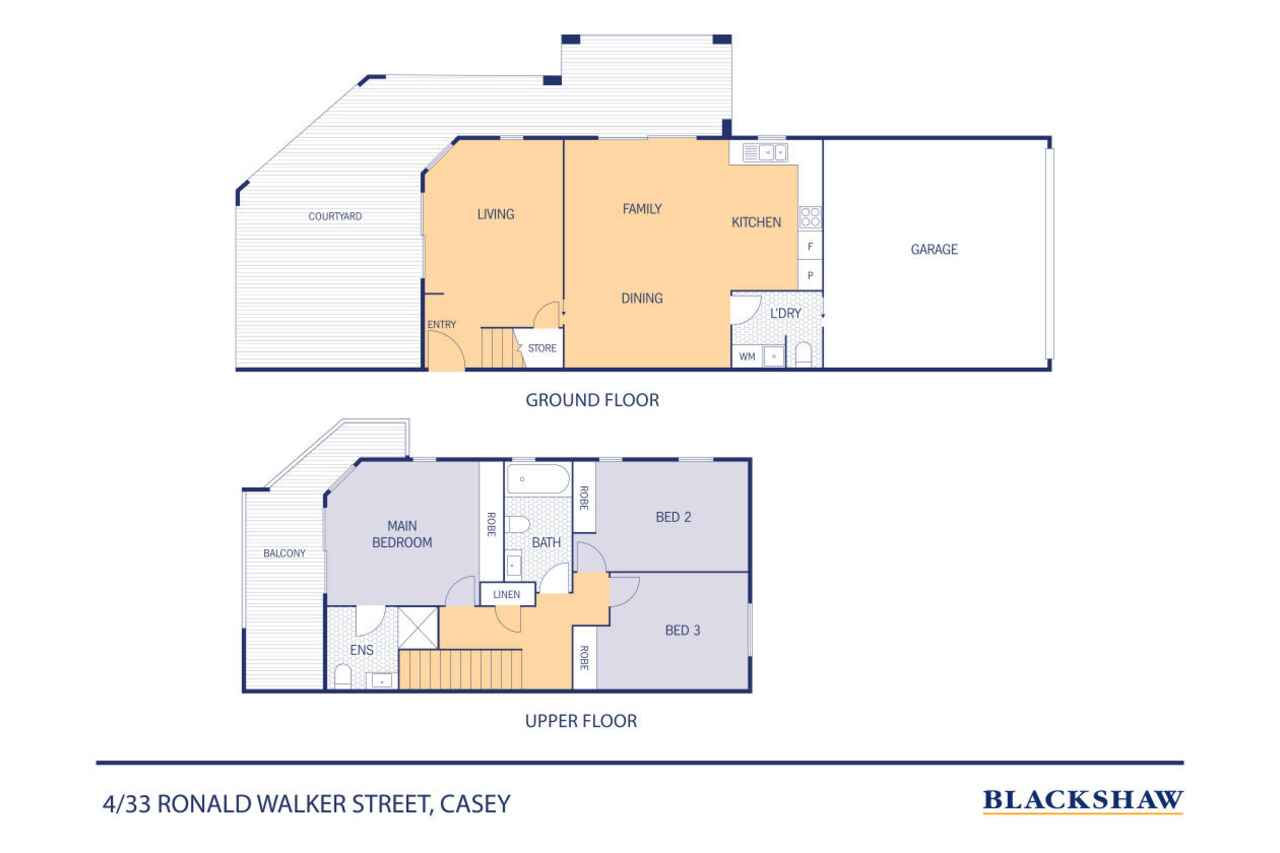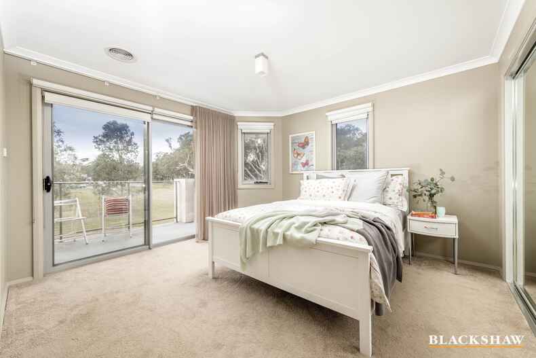Opposite Parkland, Spacious Living, Prime Location
Sold
Location
4/33 Ronald Walker Street
Casey ACT 2913
Details
3
2
2
EER: 4.5
Townhouse
Sold
Land area: | 981 sqm (approx) |
Building size: | 130.4 sqm (approx) |
Located directly opposite serene parkland, this beautifully presented two-storey townhouse offers the perfect blend of style, comfort, and convenience.
Step inside to discover separate living areas; there's room for everyone to relax, work, or entertain in comfort. Three generous bedrooms upstairs, including a master with private ensuite and north-facing balcony, ideal for growing families or professionals seeking space and privacy.
The modern kitchen flows effortlessly into the open-plan dining and family area, while the additional living room provides flexible space for a media room, home office, or kids' retreat.
Outside, enjoy your private courtyard – perfect for weekend BBQs or a peaceful morning coffee – while the double garage offers secure parking and extra storage.
This is a great opportunity to secure a modern, low-maintenance lifestyle in a highly sought-after location. Whether you're looking to move in or invest, this townhouse ticks all the boxes.
You'll love:
- Master bedroom with ensuite and direct access to north-facing balcony
- Light-filled lounge room and separate open-plan kitchen and dining
- Private courtyard with low-maintenance landscaping
- Double lock-up garage with internal access
- Directly opposite peaceful parkland
- Close to schools, shops, transport, and walking trails
- Built in 2011
Area breakdown:
- House: 130.4m2
- Garage: 37.10m2
- Terrace: 12.9 m2
Cost breakdown:
- Rates: $630 p.q
- Body corporate: $790.93 p.q
- Potential rental return: $630-$660 p.w
All care has been taken in the preparation of this marketing material, and details have been obtained from sources we believe to be reliable. Blackshaw do not however guarantee the accuracy of the information, nor accept liability for any errors. Interested persons should rely solely on their own enquiries.
Read MoreStep inside to discover separate living areas; there's room for everyone to relax, work, or entertain in comfort. Three generous bedrooms upstairs, including a master with private ensuite and north-facing balcony, ideal for growing families or professionals seeking space and privacy.
The modern kitchen flows effortlessly into the open-plan dining and family area, while the additional living room provides flexible space for a media room, home office, or kids' retreat.
Outside, enjoy your private courtyard – perfect for weekend BBQs or a peaceful morning coffee – while the double garage offers secure parking and extra storage.
This is a great opportunity to secure a modern, low-maintenance lifestyle in a highly sought-after location. Whether you're looking to move in or invest, this townhouse ticks all the boxes.
You'll love:
- Master bedroom with ensuite and direct access to north-facing balcony
- Light-filled lounge room and separate open-plan kitchen and dining
- Private courtyard with low-maintenance landscaping
- Double lock-up garage with internal access
- Directly opposite peaceful parkland
- Close to schools, shops, transport, and walking trails
- Built in 2011
Area breakdown:
- House: 130.4m2
- Garage: 37.10m2
- Terrace: 12.9 m2
Cost breakdown:
- Rates: $630 p.q
- Body corporate: $790.93 p.q
- Potential rental return: $630-$660 p.w
All care has been taken in the preparation of this marketing material, and details have been obtained from sources we believe to be reliable. Blackshaw do not however guarantee the accuracy of the information, nor accept liability for any errors. Interested persons should rely solely on their own enquiries.
Inspect
Contact agent
Listing agent
Located directly opposite serene parkland, this beautifully presented two-storey townhouse offers the perfect blend of style, comfort, and convenience.
Step inside to discover separate living areas; there's room for everyone to relax, work, or entertain in comfort. Three generous bedrooms upstairs, including a master with private ensuite and north-facing balcony, ideal for growing families or professionals seeking space and privacy.
The modern kitchen flows effortlessly into the open-plan dining and family area, while the additional living room provides flexible space for a media room, home office, or kids' retreat.
Outside, enjoy your private courtyard – perfect for weekend BBQs or a peaceful morning coffee – while the double garage offers secure parking and extra storage.
This is a great opportunity to secure a modern, low-maintenance lifestyle in a highly sought-after location. Whether you're looking to move in or invest, this townhouse ticks all the boxes.
You'll love:
- Master bedroom with ensuite and direct access to north-facing balcony
- Light-filled lounge room and separate open-plan kitchen and dining
- Private courtyard with low-maintenance landscaping
- Double lock-up garage with internal access
- Directly opposite peaceful parkland
- Close to schools, shops, transport, and walking trails
- Built in 2011
Area breakdown:
- House: 130.4m2
- Garage: 37.10m2
- Terrace: 12.9 m2
Cost breakdown:
- Rates: $630 p.q
- Body corporate: $790.93 p.q
- Potential rental return: $630-$660 p.w
All care has been taken in the preparation of this marketing material, and details have been obtained from sources we believe to be reliable. Blackshaw do not however guarantee the accuracy of the information, nor accept liability for any errors. Interested persons should rely solely on their own enquiries.
Read MoreStep inside to discover separate living areas; there's room for everyone to relax, work, or entertain in comfort. Three generous bedrooms upstairs, including a master with private ensuite and north-facing balcony, ideal for growing families or professionals seeking space and privacy.
The modern kitchen flows effortlessly into the open-plan dining and family area, while the additional living room provides flexible space for a media room, home office, or kids' retreat.
Outside, enjoy your private courtyard – perfect for weekend BBQs or a peaceful morning coffee – while the double garage offers secure parking and extra storage.
This is a great opportunity to secure a modern, low-maintenance lifestyle in a highly sought-after location. Whether you're looking to move in or invest, this townhouse ticks all the boxes.
You'll love:
- Master bedroom with ensuite and direct access to north-facing balcony
- Light-filled lounge room and separate open-plan kitchen and dining
- Private courtyard with low-maintenance landscaping
- Double lock-up garage with internal access
- Directly opposite peaceful parkland
- Close to schools, shops, transport, and walking trails
- Built in 2011
Area breakdown:
- House: 130.4m2
- Garage: 37.10m2
- Terrace: 12.9 m2
Cost breakdown:
- Rates: $630 p.q
- Body corporate: $790.93 p.q
- Potential rental return: $630-$660 p.w
All care has been taken in the preparation of this marketing material, and details have been obtained from sources we believe to be reliable. Blackshaw do not however guarantee the accuracy of the information, nor accept liability for any errors. Interested persons should rely solely on their own enquiries.
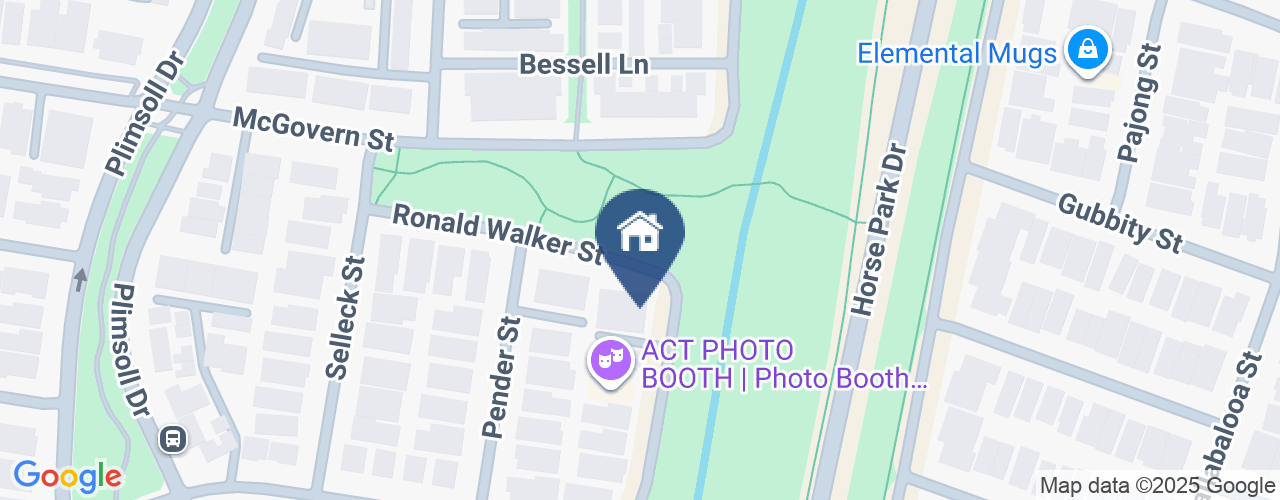
Location
4/33 Ronald Walker Street
Casey ACT 2913
Details
3
2
2
EER: 4.5
Townhouse
Sold
Land area: | 981 sqm (approx) |
Building size: | 130.4 sqm (approx) |
Located directly opposite serene parkland, this beautifully presented two-storey townhouse offers the perfect blend of style, comfort, and convenience.
Step inside to discover separate living areas; there's room for everyone to relax, work, or entertain in comfort. Three generous bedrooms upstairs, including a master with private ensuite and north-facing balcony, ideal for growing families or professionals seeking space and privacy.
The modern kitchen flows effortlessly into the open-plan dining and family area, while the additional living room provides flexible space for a media room, home office, or kids' retreat.
Outside, enjoy your private courtyard – perfect for weekend BBQs or a peaceful morning coffee – while the double garage offers secure parking and extra storage.
This is a great opportunity to secure a modern, low-maintenance lifestyle in a highly sought-after location. Whether you're looking to move in or invest, this townhouse ticks all the boxes.
You'll love:
- Master bedroom with ensuite and direct access to north-facing balcony
- Light-filled lounge room and separate open-plan kitchen and dining
- Private courtyard with low-maintenance landscaping
- Double lock-up garage with internal access
- Directly opposite peaceful parkland
- Close to schools, shops, transport, and walking trails
- Built in 2011
Area breakdown:
- House: 130.4m2
- Garage: 37.10m2
- Terrace: 12.9 m2
Cost breakdown:
- Rates: $630 p.q
- Body corporate: $790.93 p.q
- Potential rental return: $630-$660 p.w
All care has been taken in the preparation of this marketing material, and details have been obtained from sources we believe to be reliable. Blackshaw do not however guarantee the accuracy of the information, nor accept liability for any errors. Interested persons should rely solely on their own enquiries.
Read MoreStep inside to discover separate living areas; there's room for everyone to relax, work, or entertain in comfort. Three generous bedrooms upstairs, including a master with private ensuite and north-facing balcony, ideal for growing families or professionals seeking space and privacy.
The modern kitchen flows effortlessly into the open-plan dining and family area, while the additional living room provides flexible space for a media room, home office, or kids' retreat.
Outside, enjoy your private courtyard – perfect for weekend BBQs or a peaceful morning coffee – while the double garage offers secure parking and extra storage.
This is a great opportunity to secure a modern, low-maintenance lifestyle in a highly sought-after location. Whether you're looking to move in or invest, this townhouse ticks all the boxes.
You'll love:
- Master bedroom with ensuite and direct access to north-facing balcony
- Light-filled lounge room and separate open-plan kitchen and dining
- Private courtyard with low-maintenance landscaping
- Double lock-up garage with internal access
- Directly opposite peaceful parkland
- Close to schools, shops, transport, and walking trails
- Built in 2011
Area breakdown:
- House: 130.4m2
- Garage: 37.10m2
- Terrace: 12.9 m2
Cost breakdown:
- Rates: $630 p.q
- Body corporate: $790.93 p.q
- Potential rental return: $630-$660 p.w
All care has been taken in the preparation of this marketing material, and details have been obtained from sources we believe to be reliable. Blackshaw do not however guarantee the accuracy of the information, nor accept liability for any errors. Interested persons should rely solely on their own enquiries.
Inspect
Contact agent


