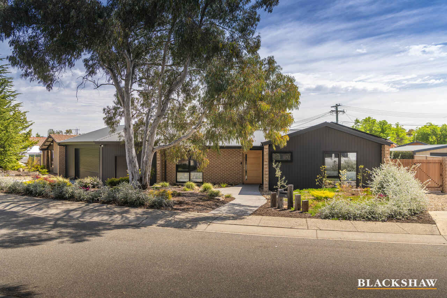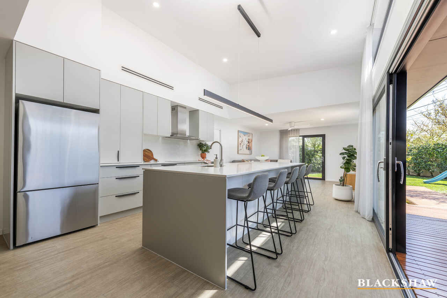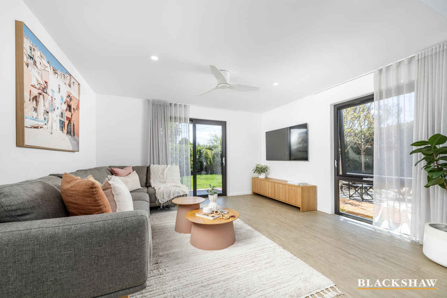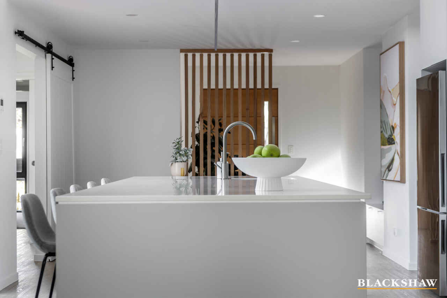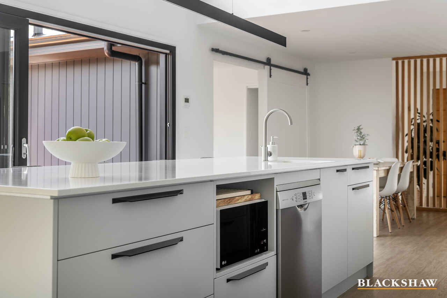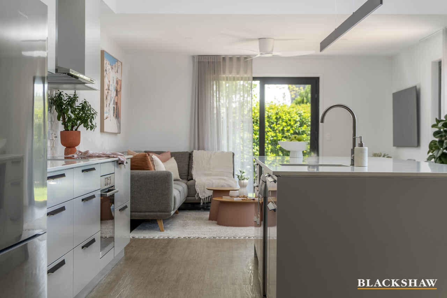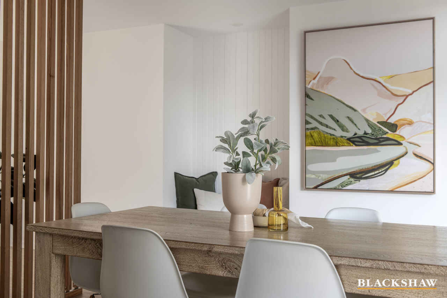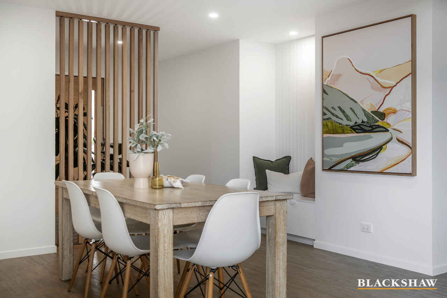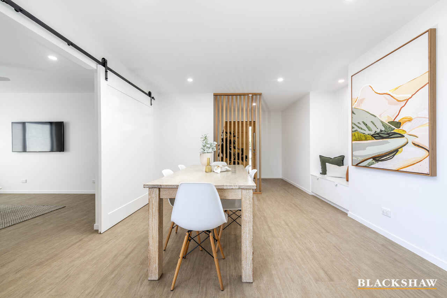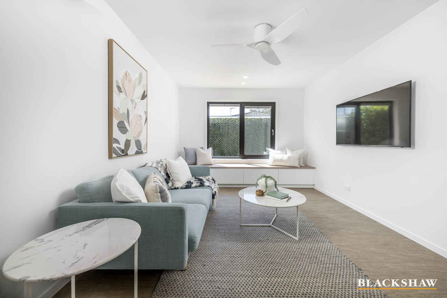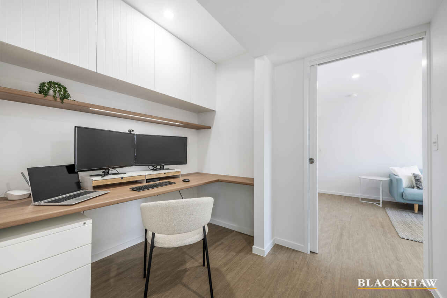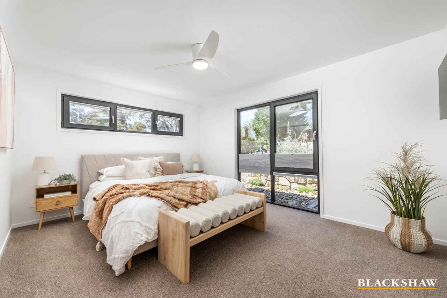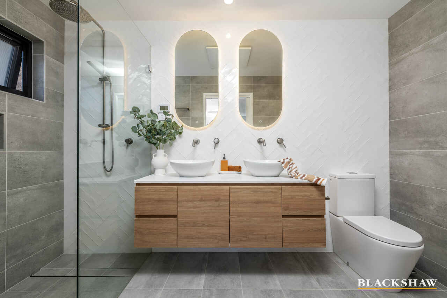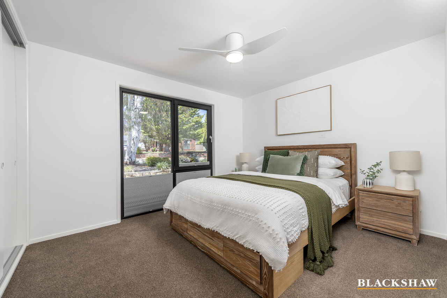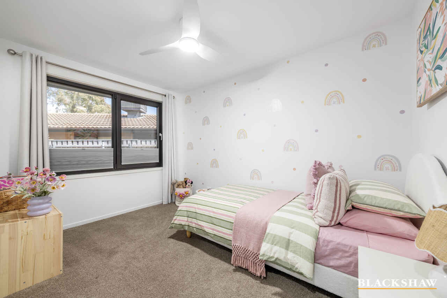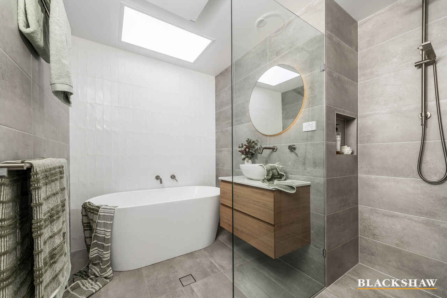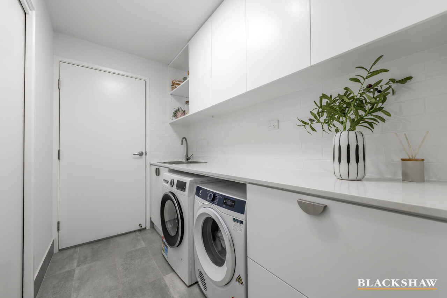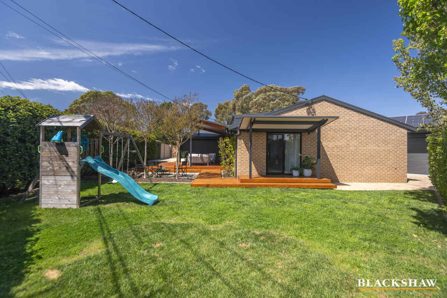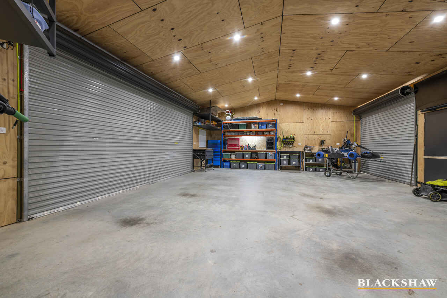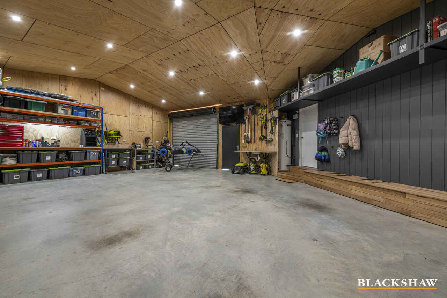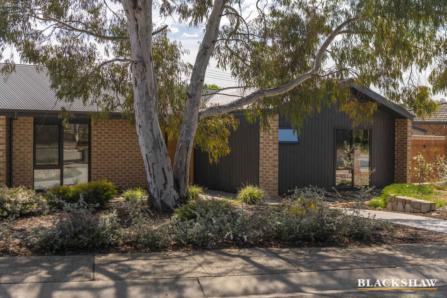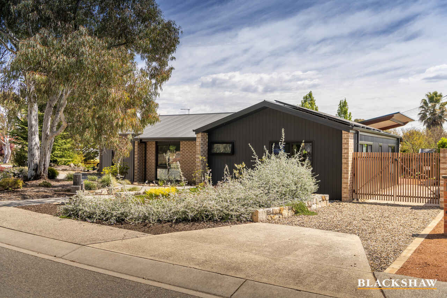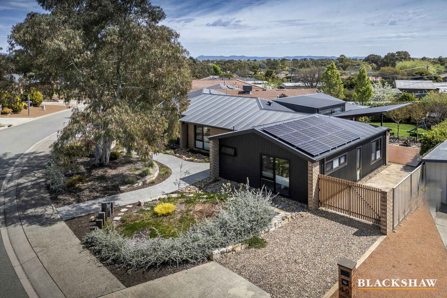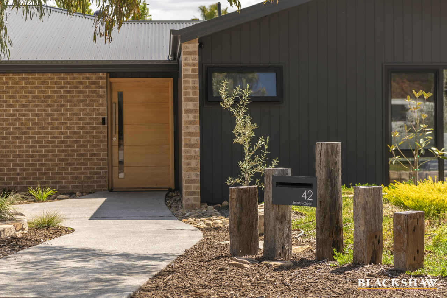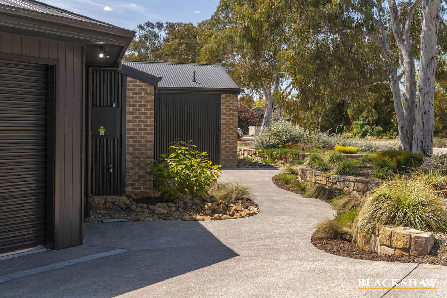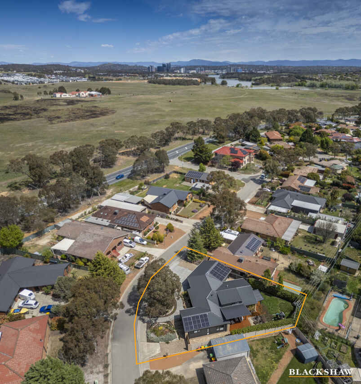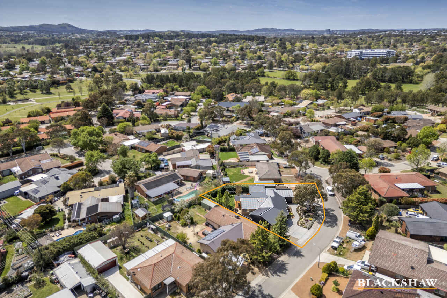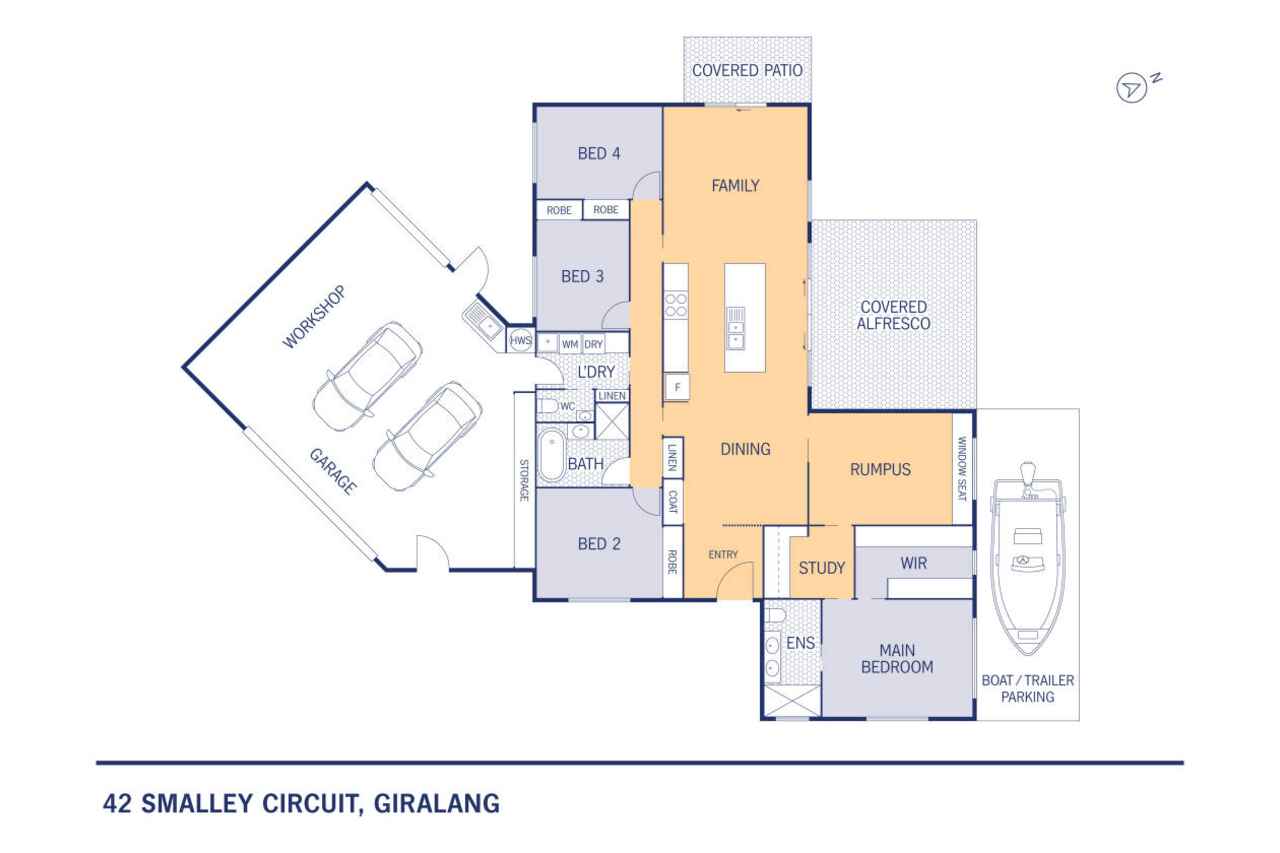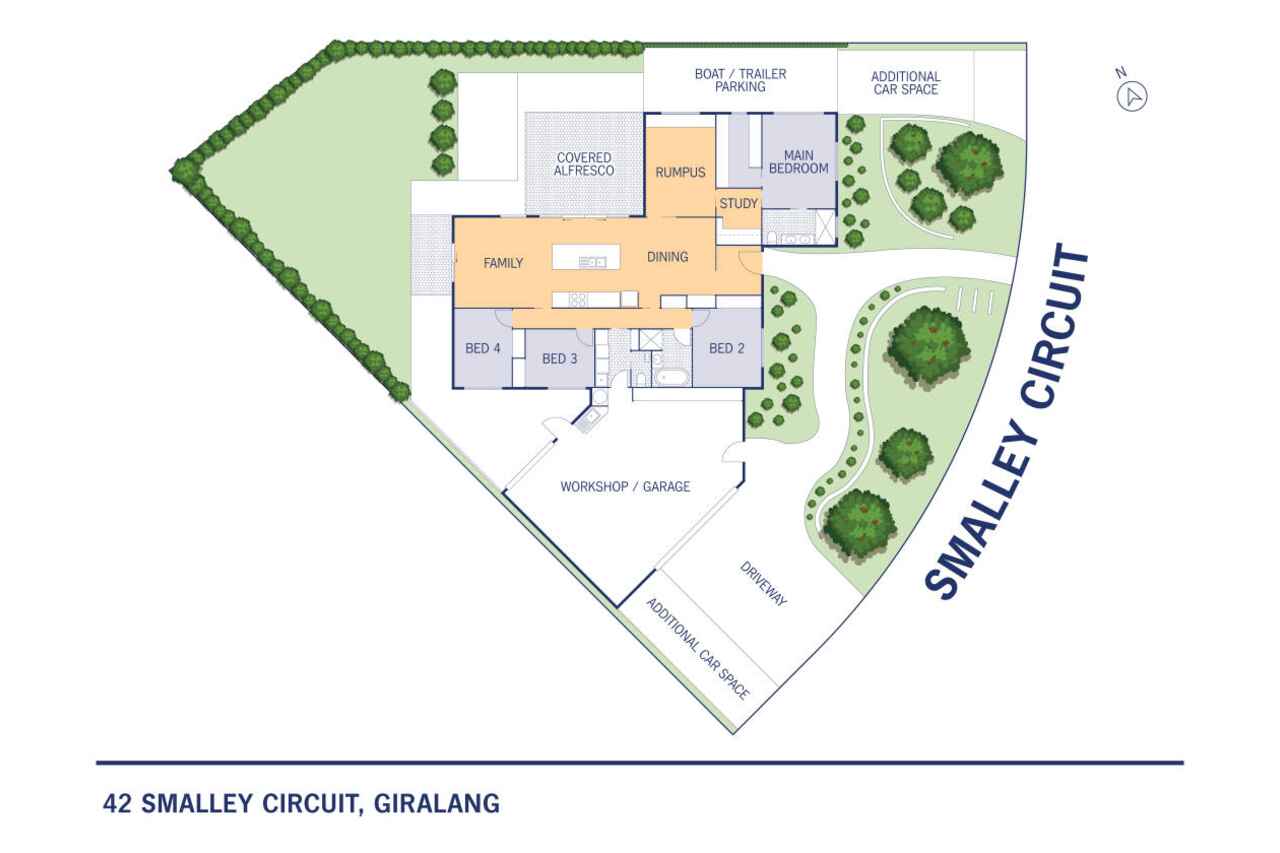Turn-key, energy-efficient family home
Sold
Location
42 Smalley Circuit
Giralang ACT 2617
Details
4
2
2
EER: 6.0
House
Auction Saturday, 25 Oct 09:30 AM On site
Land area: | 707 sqm (approx) |
Building size: | 250 sqm (approx) |
Meticulously designed, prioritising energy-efficiency and family functionality, this turn-key home presents a unique opportunity in a tightly held pocket of Giralang.
Multiple north-facing living spaces surround the kitchen, offering an oversized island bench, Bosch 800mm induction cooktop, pyrolytic steam oven, dishwasher and soaring raised ceiling, welcoming all of the sunshine through the uPVC double-glazed windows and doors fitted throughout.
Neutral textures provide a sense of calm, with light-toned hard-wearing vinyl flooring, four carpeted bedrooms, an office with custom joinery, two bathrooms and laundry with direct garage/workshop access.
The large outdoor entertaining pergola extends seamlessly from the kitchen. 55sqm of Silvertop Ash decking wraps around the rear of the home and firepit area, overlooking the landscaped yard and extensive hedging, creating a dreamy 'green wall' effect.
The 74sqm, insulated garage/workshop will delight those who enjoy tinkering, with abundant storage and front and rear roller doors. Additional parking is accommodated with two off-street spaces, plus a gated paved area for the trailer or boat.
Enjoy a leisurely walk to local ovals, Giralang Primary and Giralang Shops, including IGA.
The details:
- New extensions & extensive major renovations completed in 2021
- Irrigated native front gardens with stone retaining walls
- Multiple open-plan north-facing living spaces
- Rumpus room with custom bench seat & storage
- Kitchen: Large island bench, breakfast bar & generous storage
- Bosch 800mm induction cooktop, pyrolytic steam oven & dishwasher
- Segregated main bedroom with a walk-in wardrobe
- Ensuite: dual sinks & infrared heating
- Built-in wardrobes in all three additional bedrooms
- Bathroom: freestanding bathtub & infrared heating
- Separate toilet with hand basin
- Ducted electric heating & cooling – Wi-Fi connectivity
- Ceiling fans to all bedrooms, lounge & rumpus
- Laundry: powered utility closet, stone benchtops & garage access
- Alfresco: silvertop ash decking & firepit area
- Irrigated rear lawn, gardens & 'green wall' Viburnum hedging
- Vapour proof membrane on new external walls and new colourbond roof
- 74sqm insulated garage: inbuilt shelving & bench seat storage
- 15amp powered workshop, sink & pre-fitted air compressor lines
- Front (motorised) & rear roller doors
- 3.6m garage ceiling height
- Two additional off-street car spaces + gated boat/trailer parking
- Rental appraisal: $980-$1,050 p.w
The technical details:
- EER 7.4 star NatHERS (based on extension plans 2019)
- Blower door test: 4.90 m3/hr/m2 building envelope permeability
- 7.77kW SolarEdge battery-ready system
- 3-phase power
- Internally & externally insulated, including garage
- uPVC double-glazed windows & doors
- Cosiflor honeycomb blinds
- 300L Sanden heat pump hot water system
- Hershel infrared heaters: ensuite & bathroom
- Illume skylights to laundry & bathroom
- Irrigation front & rear – WiFi connectivity
- Living: 176m2
- Garage: 74m2
- Total: 250m2
All care has been taken in the preparation of this marketing material, and details have been obtained from sources we believe to be reliable. Blackshaw do not however guarantee the accuracy of the information, nor accept liability for any errors. Interested persons should rely solely on their own enquiries.
Read MoreMultiple north-facing living spaces surround the kitchen, offering an oversized island bench, Bosch 800mm induction cooktop, pyrolytic steam oven, dishwasher and soaring raised ceiling, welcoming all of the sunshine through the uPVC double-glazed windows and doors fitted throughout.
Neutral textures provide a sense of calm, with light-toned hard-wearing vinyl flooring, four carpeted bedrooms, an office with custom joinery, two bathrooms and laundry with direct garage/workshop access.
The large outdoor entertaining pergola extends seamlessly from the kitchen. 55sqm of Silvertop Ash decking wraps around the rear of the home and firepit area, overlooking the landscaped yard and extensive hedging, creating a dreamy 'green wall' effect.
The 74sqm, insulated garage/workshop will delight those who enjoy tinkering, with abundant storage and front and rear roller doors. Additional parking is accommodated with two off-street spaces, plus a gated paved area for the trailer or boat.
Enjoy a leisurely walk to local ovals, Giralang Primary and Giralang Shops, including IGA.
The details:
- New extensions & extensive major renovations completed in 2021
- Irrigated native front gardens with stone retaining walls
- Multiple open-plan north-facing living spaces
- Rumpus room with custom bench seat & storage
- Kitchen: Large island bench, breakfast bar & generous storage
- Bosch 800mm induction cooktop, pyrolytic steam oven & dishwasher
- Segregated main bedroom with a walk-in wardrobe
- Ensuite: dual sinks & infrared heating
- Built-in wardrobes in all three additional bedrooms
- Bathroom: freestanding bathtub & infrared heating
- Separate toilet with hand basin
- Ducted electric heating & cooling – Wi-Fi connectivity
- Ceiling fans to all bedrooms, lounge & rumpus
- Laundry: powered utility closet, stone benchtops & garage access
- Alfresco: silvertop ash decking & firepit area
- Irrigated rear lawn, gardens & 'green wall' Viburnum hedging
- Vapour proof membrane on new external walls and new colourbond roof
- 74sqm insulated garage: inbuilt shelving & bench seat storage
- 15amp powered workshop, sink & pre-fitted air compressor lines
- Front (motorised) & rear roller doors
- 3.6m garage ceiling height
- Two additional off-street car spaces + gated boat/trailer parking
- Rental appraisal: $980-$1,050 p.w
The technical details:
- EER 7.4 star NatHERS (based on extension plans 2019)
- Blower door test: 4.90 m3/hr/m2 building envelope permeability
- 7.77kW SolarEdge battery-ready system
- 3-phase power
- Internally & externally insulated, including garage
- uPVC double-glazed windows & doors
- Cosiflor honeycomb blinds
- 300L Sanden heat pump hot water system
- Hershel infrared heaters: ensuite & bathroom
- Illume skylights to laundry & bathroom
- Irrigation front & rear – WiFi connectivity
- Living: 176m2
- Garage: 74m2
- Total: 250m2
All care has been taken in the preparation of this marketing material, and details have been obtained from sources we believe to be reliable. Blackshaw do not however guarantee the accuracy of the information, nor accept liability for any errors. Interested persons should rely solely on their own enquiries.
Inspect
Contact agent
Listing agent
Meticulously designed, prioritising energy-efficiency and family functionality, this turn-key home presents a unique opportunity in a tightly held pocket of Giralang.
Multiple north-facing living spaces surround the kitchen, offering an oversized island bench, Bosch 800mm induction cooktop, pyrolytic steam oven, dishwasher and soaring raised ceiling, welcoming all of the sunshine through the uPVC double-glazed windows and doors fitted throughout.
Neutral textures provide a sense of calm, with light-toned hard-wearing vinyl flooring, four carpeted bedrooms, an office with custom joinery, two bathrooms and laundry with direct garage/workshop access.
The large outdoor entertaining pergola extends seamlessly from the kitchen. 55sqm of Silvertop Ash decking wraps around the rear of the home and firepit area, overlooking the landscaped yard and extensive hedging, creating a dreamy 'green wall' effect.
The 74sqm, insulated garage/workshop will delight those who enjoy tinkering, with abundant storage and front and rear roller doors. Additional parking is accommodated with two off-street spaces, plus a gated paved area for the trailer or boat.
Enjoy a leisurely walk to local ovals, Giralang Primary and Giralang Shops, including IGA.
The details:
- New extensions & extensive major renovations completed in 2021
- Irrigated native front gardens with stone retaining walls
- Multiple open-plan north-facing living spaces
- Rumpus room with custom bench seat & storage
- Kitchen: Large island bench, breakfast bar & generous storage
- Bosch 800mm induction cooktop, pyrolytic steam oven & dishwasher
- Segregated main bedroom with a walk-in wardrobe
- Ensuite: dual sinks & infrared heating
- Built-in wardrobes in all three additional bedrooms
- Bathroom: freestanding bathtub & infrared heating
- Separate toilet with hand basin
- Ducted electric heating & cooling – Wi-Fi connectivity
- Ceiling fans to all bedrooms, lounge & rumpus
- Laundry: powered utility closet, stone benchtops & garage access
- Alfresco: silvertop ash decking & firepit area
- Irrigated rear lawn, gardens & 'green wall' Viburnum hedging
- Vapour proof membrane on new external walls and new colourbond roof
- 74sqm insulated garage: inbuilt shelving & bench seat storage
- 15amp powered workshop, sink & pre-fitted air compressor lines
- Front (motorised) & rear roller doors
- 3.6m garage ceiling height
- Two additional off-street car spaces + gated boat/trailer parking
- Rental appraisal: $980-$1,050 p.w
The technical details:
- EER 7.4 star NatHERS (based on extension plans 2019)
- Blower door test: 4.90 m3/hr/m2 building envelope permeability
- 7.77kW SolarEdge battery-ready system
- 3-phase power
- Internally & externally insulated, including garage
- uPVC double-glazed windows & doors
- Cosiflor honeycomb blinds
- 300L Sanden heat pump hot water system
- Hershel infrared heaters: ensuite & bathroom
- Illume skylights to laundry & bathroom
- Irrigation front & rear – WiFi connectivity
- Living: 176m2
- Garage: 74m2
- Total: 250m2
All care has been taken in the preparation of this marketing material, and details have been obtained from sources we believe to be reliable. Blackshaw do not however guarantee the accuracy of the information, nor accept liability for any errors. Interested persons should rely solely on their own enquiries.
Read MoreMultiple north-facing living spaces surround the kitchen, offering an oversized island bench, Bosch 800mm induction cooktop, pyrolytic steam oven, dishwasher and soaring raised ceiling, welcoming all of the sunshine through the uPVC double-glazed windows and doors fitted throughout.
Neutral textures provide a sense of calm, with light-toned hard-wearing vinyl flooring, four carpeted bedrooms, an office with custom joinery, two bathrooms and laundry with direct garage/workshop access.
The large outdoor entertaining pergola extends seamlessly from the kitchen. 55sqm of Silvertop Ash decking wraps around the rear of the home and firepit area, overlooking the landscaped yard and extensive hedging, creating a dreamy 'green wall' effect.
The 74sqm, insulated garage/workshop will delight those who enjoy tinkering, with abundant storage and front and rear roller doors. Additional parking is accommodated with two off-street spaces, plus a gated paved area for the trailer or boat.
Enjoy a leisurely walk to local ovals, Giralang Primary and Giralang Shops, including IGA.
The details:
- New extensions & extensive major renovations completed in 2021
- Irrigated native front gardens with stone retaining walls
- Multiple open-plan north-facing living spaces
- Rumpus room with custom bench seat & storage
- Kitchen: Large island bench, breakfast bar & generous storage
- Bosch 800mm induction cooktop, pyrolytic steam oven & dishwasher
- Segregated main bedroom with a walk-in wardrobe
- Ensuite: dual sinks & infrared heating
- Built-in wardrobes in all three additional bedrooms
- Bathroom: freestanding bathtub & infrared heating
- Separate toilet with hand basin
- Ducted electric heating & cooling – Wi-Fi connectivity
- Ceiling fans to all bedrooms, lounge & rumpus
- Laundry: powered utility closet, stone benchtops & garage access
- Alfresco: silvertop ash decking & firepit area
- Irrigated rear lawn, gardens & 'green wall' Viburnum hedging
- Vapour proof membrane on new external walls and new colourbond roof
- 74sqm insulated garage: inbuilt shelving & bench seat storage
- 15amp powered workshop, sink & pre-fitted air compressor lines
- Front (motorised) & rear roller doors
- 3.6m garage ceiling height
- Two additional off-street car spaces + gated boat/trailer parking
- Rental appraisal: $980-$1,050 p.w
The technical details:
- EER 7.4 star NatHERS (based on extension plans 2019)
- Blower door test: 4.90 m3/hr/m2 building envelope permeability
- 7.77kW SolarEdge battery-ready system
- 3-phase power
- Internally & externally insulated, including garage
- uPVC double-glazed windows & doors
- Cosiflor honeycomb blinds
- 300L Sanden heat pump hot water system
- Hershel infrared heaters: ensuite & bathroom
- Illume skylights to laundry & bathroom
- Irrigation front & rear – WiFi connectivity
- Living: 176m2
- Garage: 74m2
- Total: 250m2
All care has been taken in the preparation of this marketing material, and details have been obtained from sources we believe to be reliable. Blackshaw do not however guarantee the accuracy of the information, nor accept liability for any errors. Interested persons should rely solely on their own enquiries.
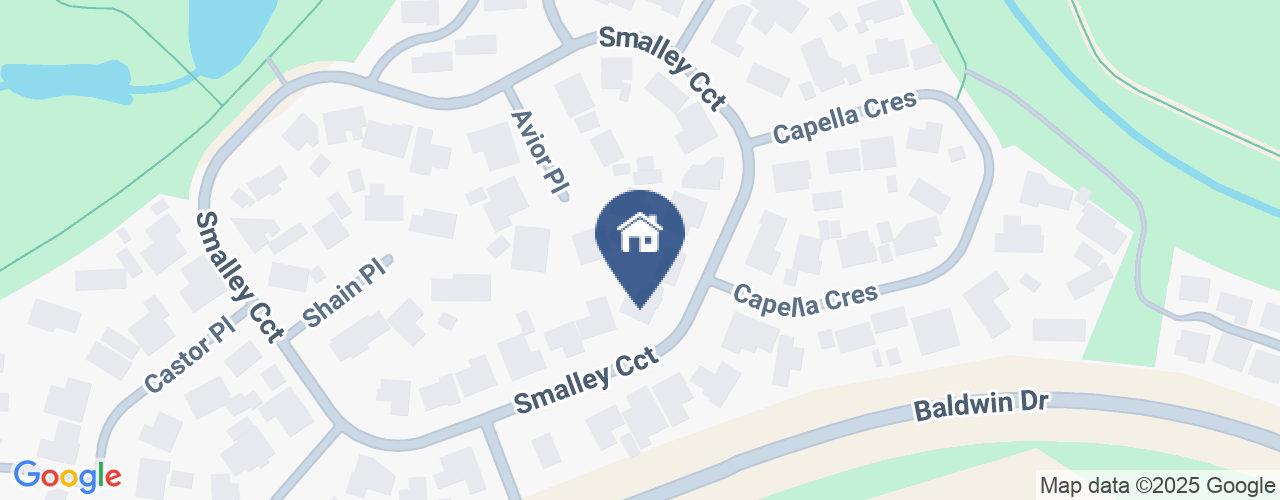
Location
42 Smalley Circuit
Giralang ACT 2617
Details
4
2
2
EER: 6.0
House
Auction Saturday, 25 Oct 09:30 AM On site
Land area: | 707 sqm (approx) |
Building size: | 250 sqm (approx) |
Meticulously designed, prioritising energy-efficiency and family functionality, this turn-key home presents a unique opportunity in a tightly held pocket of Giralang.
Multiple north-facing living spaces surround the kitchen, offering an oversized island bench, Bosch 800mm induction cooktop, pyrolytic steam oven, dishwasher and soaring raised ceiling, welcoming all of the sunshine through the uPVC double-glazed windows and doors fitted throughout.
Neutral textures provide a sense of calm, with light-toned hard-wearing vinyl flooring, four carpeted bedrooms, an office with custom joinery, two bathrooms and laundry with direct garage/workshop access.
The large outdoor entertaining pergola extends seamlessly from the kitchen. 55sqm of Silvertop Ash decking wraps around the rear of the home and firepit area, overlooking the landscaped yard and extensive hedging, creating a dreamy 'green wall' effect.
The 74sqm, insulated garage/workshop will delight those who enjoy tinkering, with abundant storage and front and rear roller doors. Additional parking is accommodated with two off-street spaces, plus a gated paved area for the trailer or boat.
Enjoy a leisurely walk to local ovals, Giralang Primary and Giralang Shops, including IGA.
The details:
- New extensions & extensive major renovations completed in 2021
- Irrigated native front gardens with stone retaining walls
- Multiple open-plan north-facing living spaces
- Rumpus room with custom bench seat & storage
- Kitchen: Large island bench, breakfast bar & generous storage
- Bosch 800mm induction cooktop, pyrolytic steam oven & dishwasher
- Segregated main bedroom with a walk-in wardrobe
- Ensuite: dual sinks & infrared heating
- Built-in wardrobes in all three additional bedrooms
- Bathroom: freestanding bathtub & infrared heating
- Separate toilet with hand basin
- Ducted electric heating & cooling – Wi-Fi connectivity
- Ceiling fans to all bedrooms, lounge & rumpus
- Laundry: powered utility closet, stone benchtops & garage access
- Alfresco: silvertop ash decking & firepit area
- Irrigated rear lawn, gardens & 'green wall' Viburnum hedging
- Vapour proof membrane on new external walls and new colourbond roof
- 74sqm insulated garage: inbuilt shelving & bench seat storage
- 15amp powered workshop, sink & pre-fitted air compressor lines
- Front (motorised) & rear roller doors
- 3.6m garage ceiling height
- Two additional off-street car spaces + gated boat/trailer parking
- Rental appraisal: $980-$1,050 p.w
The technical details:
- EER 7.4 star NatHERS (based on extension plans 2019)
- Blower door test: 4.90 m3/hr/m2 building envelope permeability
- 7.77kW SolarEdge battery-ready system
- 3-phase power
- Internally & externally insulated, including garage
- uPVC double-glazed windows & doors
- Cosiflor honeycomb blinds
- 300L Sanden heat pump hot water system
- Hershel infrared heaters: ensuite & bathroom
- Illume skylights to laundry & bathroom
- Irrigation front & rear – WiFi connectivity
- Living: 176m2
- Garage: 74m2
- Total: 250m2
All care has been taken in the preparation of this marketing material, and details have been obtained from sources we believe to be reliable. Blackshaw do not however guarantee the accuracy of the information, nor accept liability for any errors. Interested persons should rely solely on their own enquiries.
Read MoreMultiple north-facing living spaces surround the kitchen, offering an oversized island bench, Bosch 800mm induction cooktop, pyrolytic steam oven, dishwasher and soaring raised ceiling, welcoming all of the sunshine through the uPVC double-glazed windows and doors fitted throughout.
Neutral textures provide a sense of calm, with light-toned hard-wearing vinyl flooring, four carpeted bedrooms, an office with custom joinery, two bathrooms and laundry with direct garage/workshop access.
The large outdoor entertaining pergola extends seamlessly from the kitchen. 55sqm of Silvertop Ash decking wraps around the rear of the home and firepit area, overlooking the landscaped yard and extensive hedging, creating a dreamy 'green wall' effect.
The 74sqm, insulated garage/workshop will delight those who enjoy tinkering, with abundant storage and front and rear roller doors. Additional parking is accommodated with two off-street spaces, plus a gated paved area for the trailer or boat.
Enjoy a leisurely walk to local ovals, Giralang Primary and Giralang Shops, including IGA.
The details:
- New extensions & extensive major renovations completed in 2021
- Irrigated native front gardens with stone retaining walls
- Multiple open-plan north-facing living spaces
- Rumpus room with custom bench seat & storage
- Kitchen: Large island bench, breakfast bar & generous storage
- Bosch 800mm induction cooktop, pyrolytic steam oven & dishwasher
- Segregated main bedroom with a walk-in wardrobe
- Ensuite: dual sinks & infrared heating
- Built-in wardrobes in all three additional bedrooms
- Bathroom: freestanding bathtub & infrared heating
- Separate toilet with hand basin
- Ducted electric heating & cooling – Wi-Fi connectivity
- Ceiling fans to all bedrooms, lounge & rumpus
- Laundry: powered utility closet, stone benchtops & garage access
- Alfresco: silvertop ash decking & firepit area
- Irrigated rear lawn, gardens & 'green wall' Viburnum hedging
- Vapour proof membrane on new external walls and new colourbond roof
- 74sqm insulated garage: inbuilt shelving & bench seat storage
- 15amp powered workshop, sink & pre-fitted air compressor lines
- Front (motorised) & rear roller doors
- 3.6m garage ceiling height
- Two additional off-street car spaces + gated boat/trailer parking
- Rental appraisal: $980-$1,050 p.w
The technical details:
- EER 7.4 star NatHERS (based on extension plans 2019)
- Blower door test: 4.90 m3/hr/m2 building envelope permeability
- 7.77kW SolarEdge battery-ready system
- 3-phase power
- Internally & externally insulated, including garage
- uPVC double-glazed windows & doors
- Cosiflor honeycomb blinds
- 300L Sanden heat pump hot water system
- Hershel infrared heaters: ensuite & bathroom
- Illume skylights to laundry & bathroom
- Irrigation front & rear – WiFi connectivity
- Living: 176m2
- Garage: 74m2
- Total: 250m2
All care has been taken in the preparation of this marketing material, and details have been obtained from sources we believe to be reliable. Blackshaw do not however guarantee the accuracy of the information, nor accept liability for any errors. Interested persons should rely solely on their own enquiries.
Inspect
Contact agent


