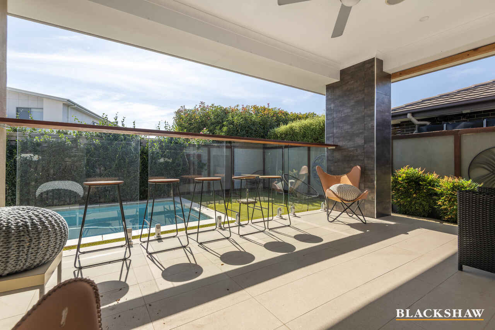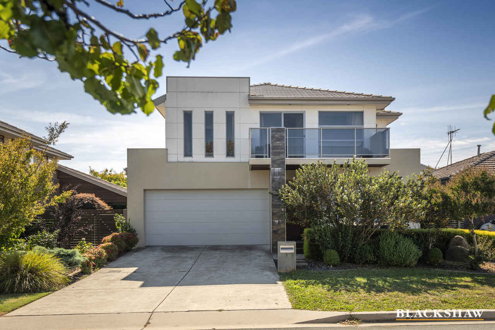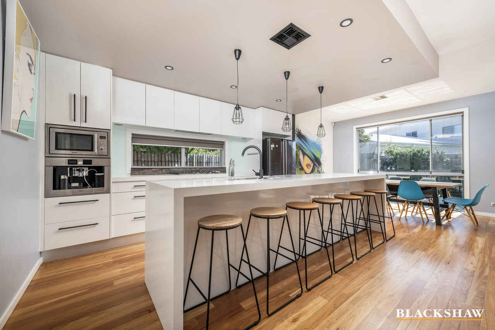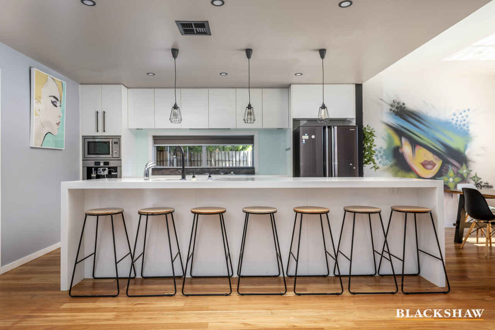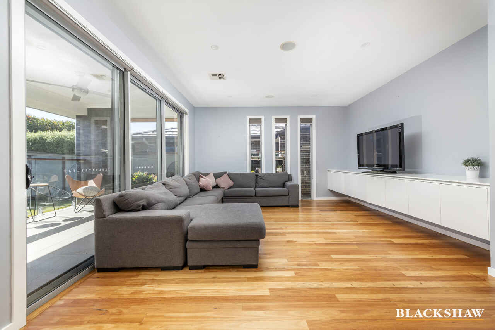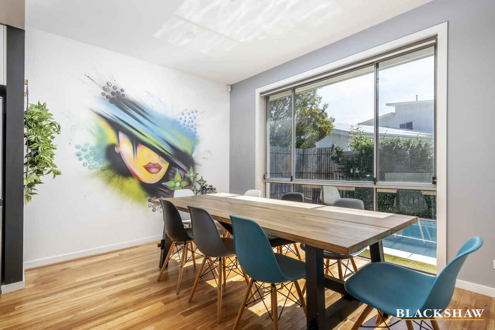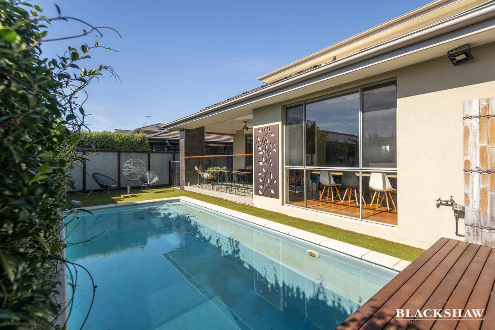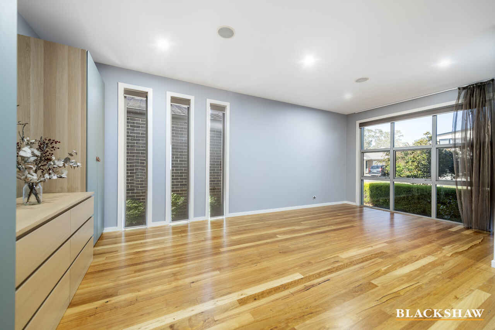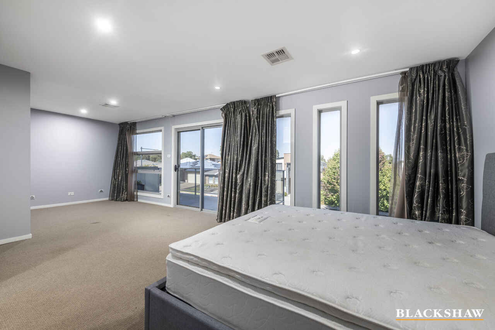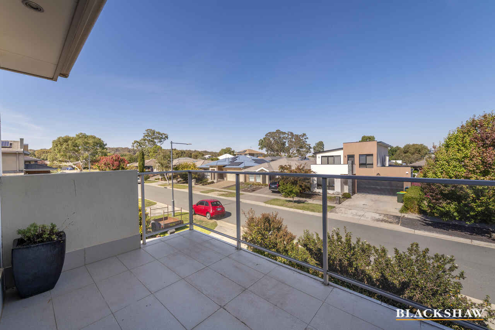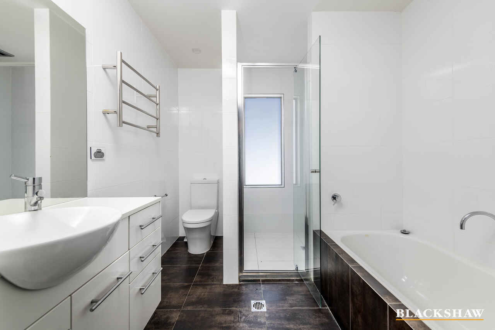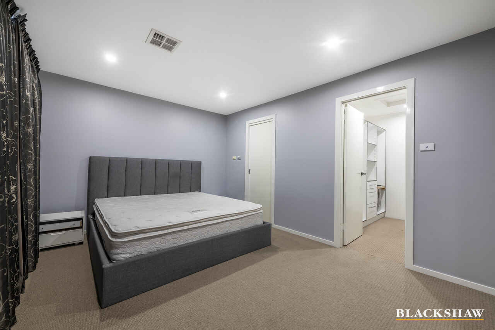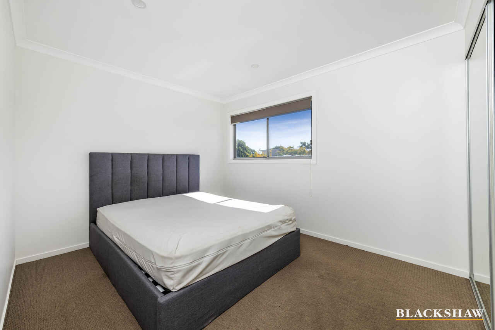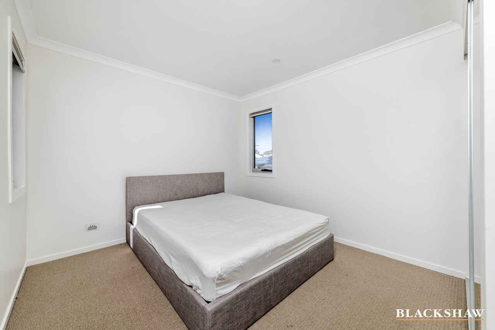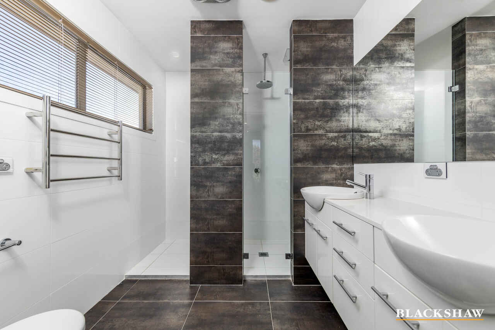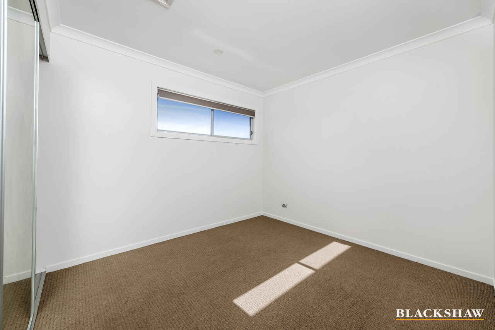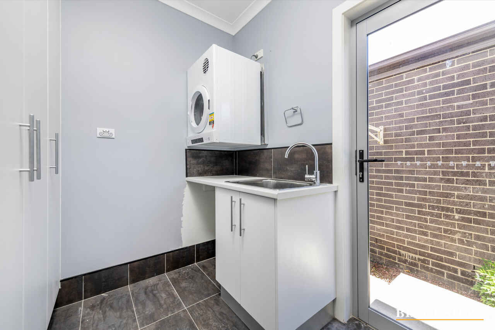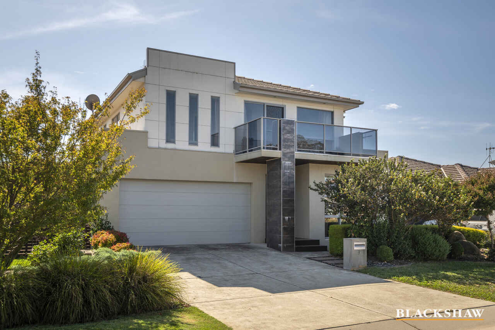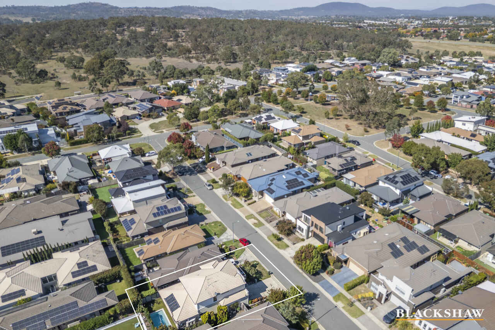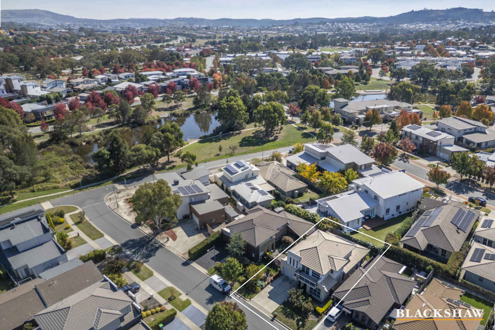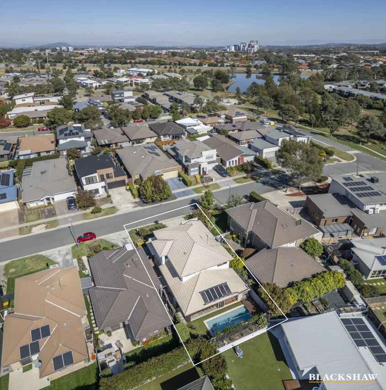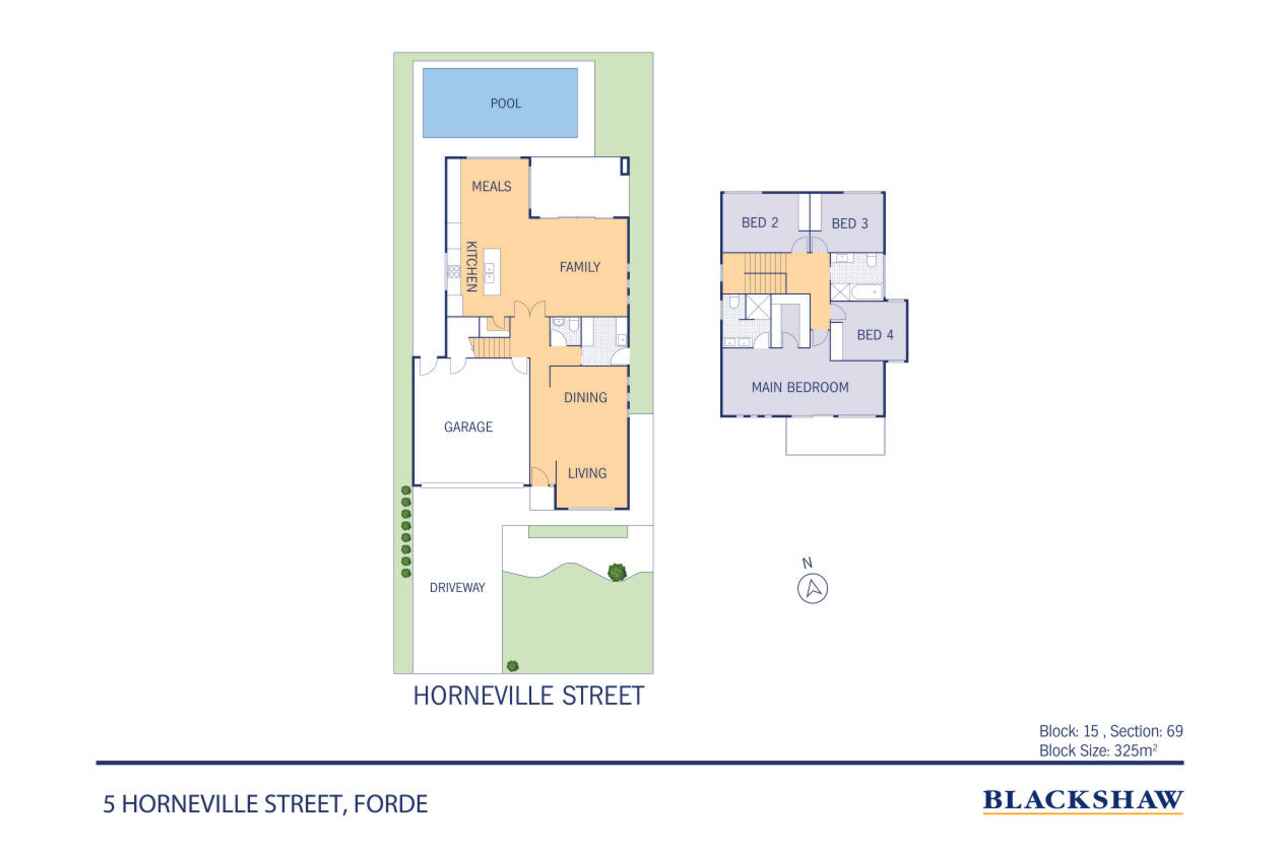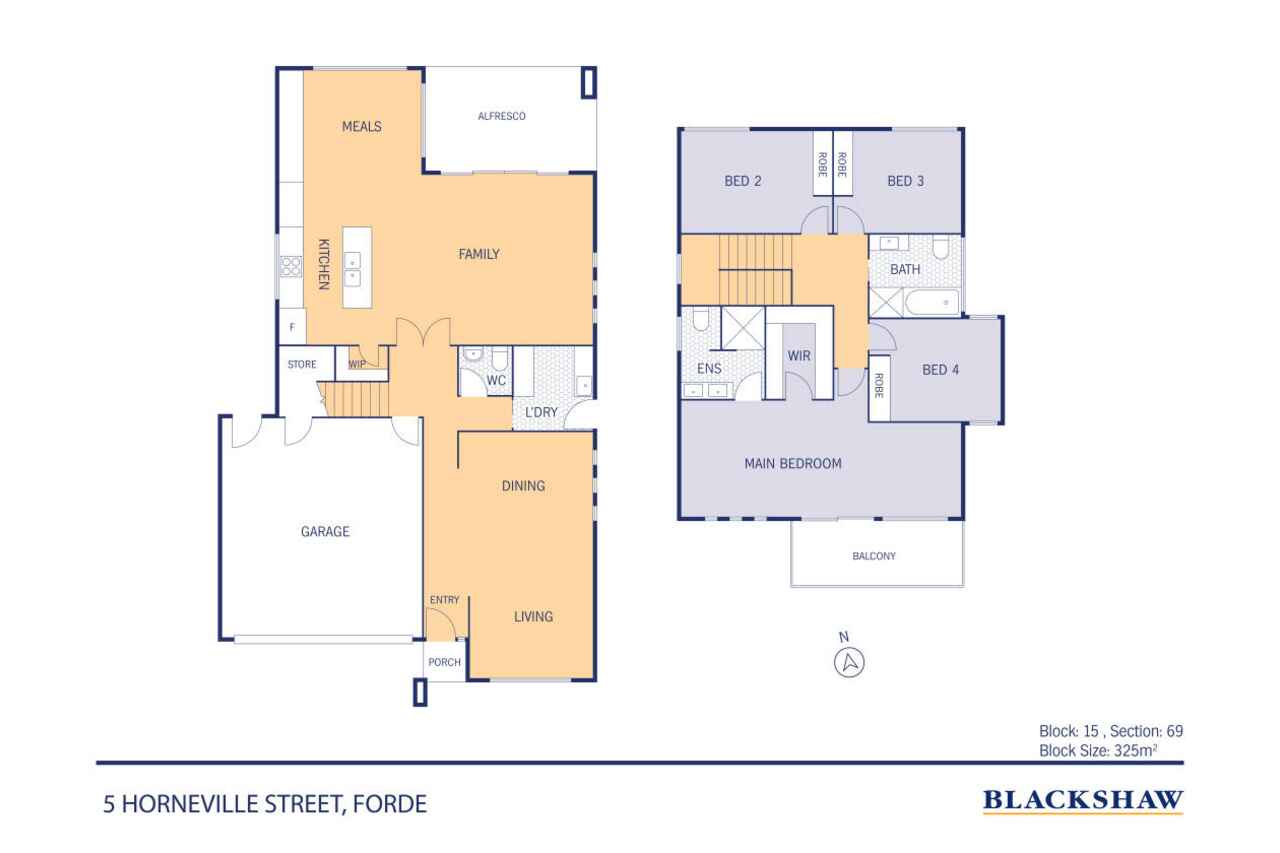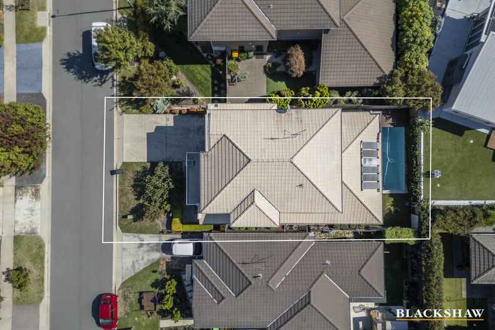Sophisticated, expansive living in an unrivalled location
Sold
Location
5 Horneville Street
Forde ACT 2914
Details
4
2
2
EER: 4.5
House
$1,130,000
Land area: | 325 sqm (approx) |
Building size: | 269 sqm (approx) |
Instantly impressive and idyllically located in an ultra-quiet blue ribbon location, this executive four-bedroom ensuite home embodies resort-style living and will be a hit with family-oriented buyers.
The expansive floor plan creates multiple light-filled living areas, whilst the modern kitchen is the hub of the home, providing not only a visual feast, but a practical and enjoyable working space that caters to families.
The spacious main bedroom features expansive windows and its own balcony, which sets the perfect setting for lazy Sunday mornings in slippers, sipping coffee.
Outside, the oversized alfresco area connects effortlessly to the private, tranquil inground pool and surrounding low-maintenance grounds.
If you have been endlessly searching for something special, located near parkland to encourage a healthier lifestyle, this offering is like no other.
Why not inspect today to see how this beautiful home could ease your family's growing pains?
- Built 2009
- 219m2 living
- 269m2 total
- 325m2 parcel of land
- EER 4.5
- In-ground pool
- Alfresco area
- Reverse-cycle ducted split system
- Gas hot water system
This information has been obtained from reliable sources however, we cannot guarantee its complete accuracy, so we recommend that you also conduct your own enquiries to verify the details contained herein
Read MoreThe expansive floor plan creates multiple light-filled living areas, whilst the modern kitchen is the hub of the home, providing not only a visual feast, but a practical and enjoyable working space that caters to families.
The spacious main bedroom features expansive windows and its own balcony, which sets the perfect setting for lazy Sunday mornings in slippers, sipping coffee.
Outside, the oversized alfresco area connects effortlessly to the private, tranquil inground pool and surrounding low-maintenance grounds.
If you have been endlessly searching for something special, located near parkland to encourage a healthier lifestyle, this offering is like no other.
Why not inspect today to see how this beautiful home could ease your family's growing pains?
- Built 2009
- 219m2 living
- 269m2 total
- 325m2 parcel of land
- EER 4.5
- In-ground pool
- Alfresco area
- Reverse-cycle ducted split system
- Gas hot water system
This information has been obtained from reliable sources however, we cannot guarantee its complete accuracy, so we recommend that you also conduct your own enquiries to verify the details contained herein
Inspect
Contact agent
Listing agents
Instantly impressive and idyllically located in an ultra-quiet blue ribbon location, this executive four-bedroom ensuite home embodies resort-style living and will be a hit with family-oriented buyers.
The expansive floor plan creates multiple light-filled living areas, whilst the modern kitchen is the hub of the home, providing not only a visual feast, but a practical and enjoyable working space that caters to families.
The spacious main bedroom features expansive windows and its own balcony, which sets the perfect setting for lazy Sunday mornings in slippers, sipping coffee.
Outside, the oversized alfresco area connects effortlessly to the private, tranquil inground pool and surrounding low-maintenance grounds.
If you have been endlessly searching for something special, located near parkland to encourage a healthier lifestyle, this offering is like no other.
Why not inspect today to see how this beautiful home could ease your family's growing pains?
- Built 2009
- 219m2 living
- 269m2 total
- 325m2 parcel of land
- EER 4.5
- In-ground pool
- Alfresco area
- Reverse-cycle ducted split system
- Gas hot water system
This information has been obtained from reliable sources however, we cannot guarantee its complete accuracy, so we recommend that you also conduct your own enquiries to verify the details contained herein
Read MoreThe expansive floor plan creates multiple light-filled living areas, whilst the modern kitchen is the hub of the home, providing not only a visual feast, but a practical and enjoyable working space that caters to families.
The spacious main bedroom features expansive windows and its own balcony, which sets the perfect setting for lazy Sunday mornings in slippers, sipping coffee.
Outside, the oversized alfresco area connects effortlessly to the private, tranquil inground pool and surrounding low-maintenance grounds.
If you have been endlessly searching for something special, located near parkland to encourage a healthier lifestyle, this offering is like no other.
Why not inspect today to see how this beautiful home could ease your family's growing pains?
- Built 2009
- 219m2 living
- 269m2 total
- 325m2 parcel of land
- EER 4.5
- In-ground pool
- Alfresco area
- Reverse-cycle ducted split system
- Gas hot water system
This information has been obtained from reliable sources however, we cannot guarantee its complete accuracy, so we recommend that you also conduct your own enquiries to verify the details contained herein
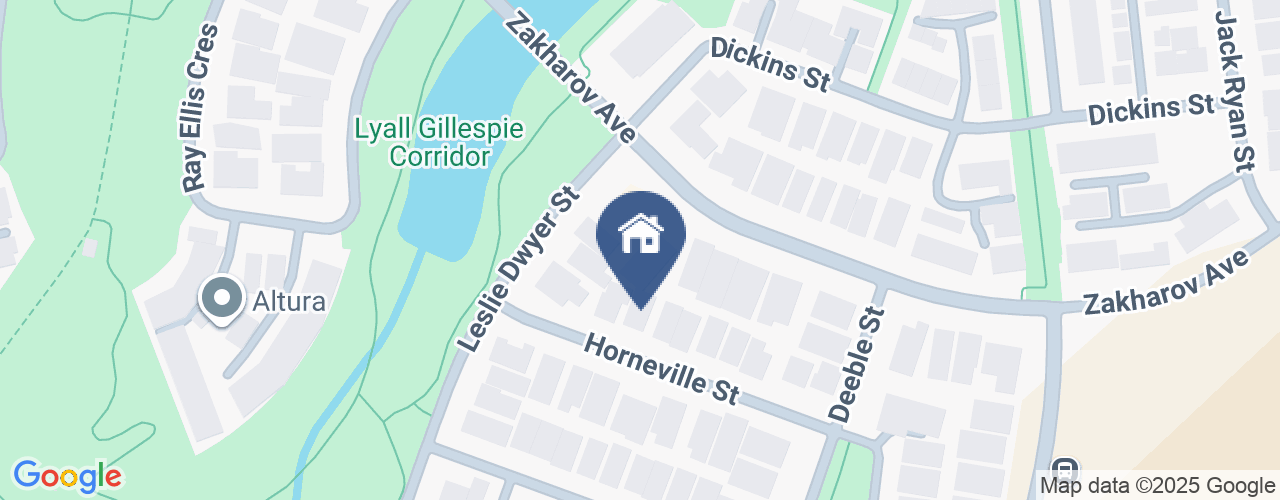
Location
5 Horneville Street
Forde ACT 2914
Details
4
2
2
EER: 4.5
House
$1,130,000
Land area: | 325 sqm (approx) |
Building size: | 269 sqm (approx) |
Instantly impressive and idyllically located in an ultra-quiet blue ribbon location, this executive four-bedroom ensuite home embodies resort-style living and will be a hit with family-oriented buyers.
The expansive floor plan creates multiple light-filled living areas, whilst the modern kitchen is the hub of the home, providing not only a visual feast, but a practical and enjoyable working space that caters to families.
The spacious main bedroom features expansive windows and its own balcony, which sets the perfect setting for lazy Sunday mornings in slippers, sipping coffee.
Outside, the oversized alfresco area connects effortlessly to the private, tranquil inground pool and surrounding low-maintenance grounds.
If you have been endlessly searching for something special, located near parkland to encourage a healthier lifestyle, this offering is like no other.
Why not inspect today to see how this beautiful home could ease your family's growing pains?
- Built 2009
- 219m2 living
- 269m2 total
- 325m2 parcel of land
- EER 4.5
- In-ground pool
- Alfresco area
- Reverse-cycle ducted split system
- Gas hot water system
This information has been obtained from reliable sources however, we cannot guarantee its complete accuracy, so we recommend that you also conduct your own enquiries to verify the details contained herein
Read MoreThe expansive floor plan creates multiple light-filled living areas, whilst the modern kitchen is the hub of the home, providing not only a visual feast, but a practical and enjoyable working space that caters to families.
The spacious main bedroom features expansive windows and its own balcony, which sets the perfect setting for lazy Sunday mornings in slippers, sipping coffee.
Outside, the oversized alfresco area connects effortlessly to the private, tranquil inground pool and surrounding low-maintenance grounds.
If you have been endlessly searching for something special, located near parkland to encourage a healthier lifestyle, this offering is like no other.
Why not inspect today to see how this beautiful home could ease your family's growing pains?
- Built 2009
- 219m2 living
- 269m2 total
- 325m2 parcel of land
- EER 4.5
- In-ground pool
- Alfresco area
- Reverse-cycle ducted split system
- Gas hot water system
This information has been obtained from reliable sources however, we cannot guarantee its complete accuracy, so we recommend that you also conduct your own enquiries to verify the details contained herein
Inspect
Contact agent


