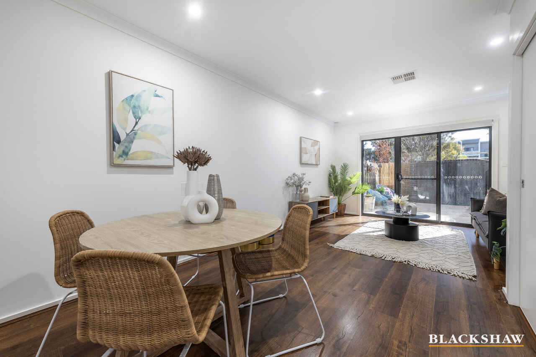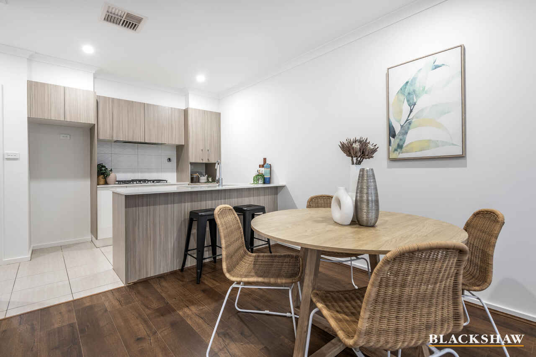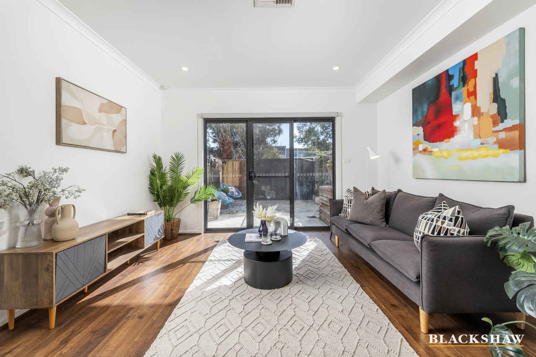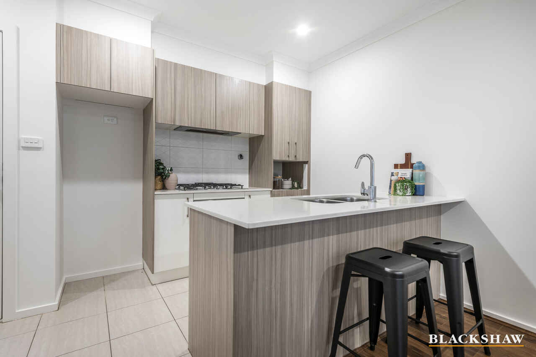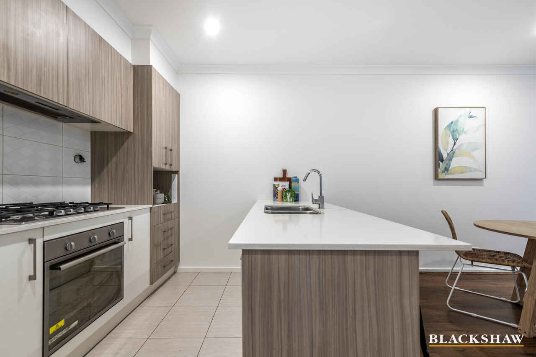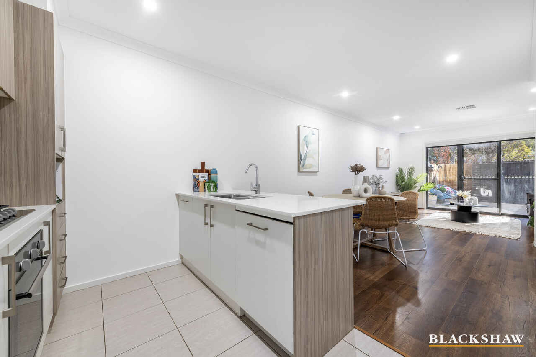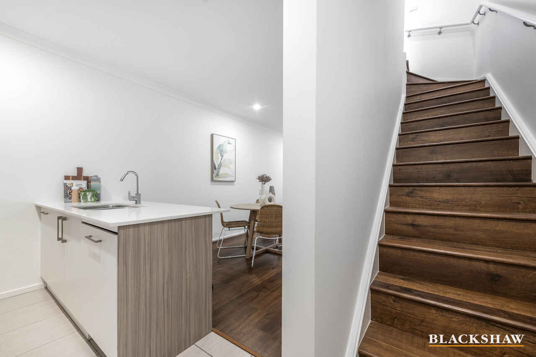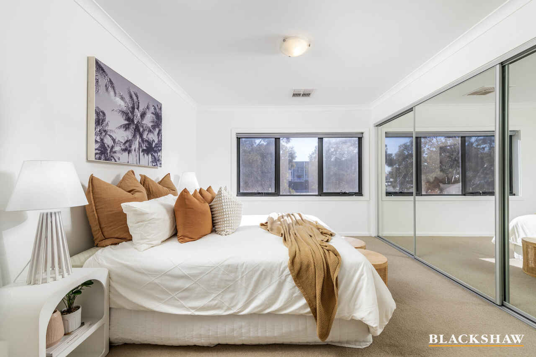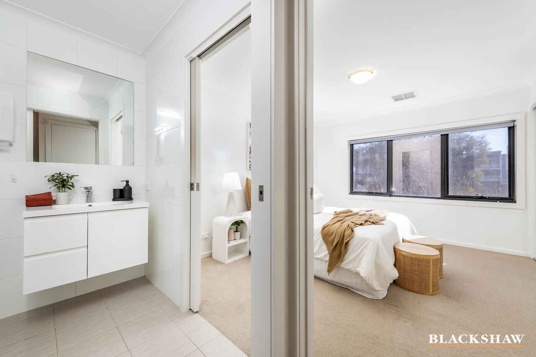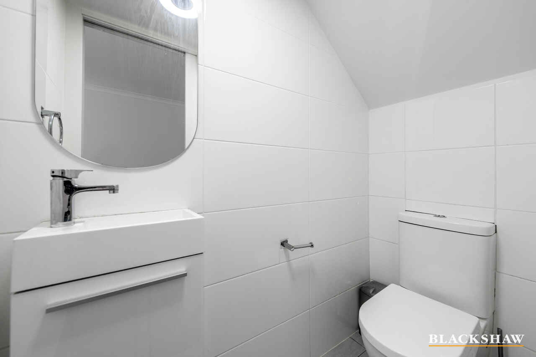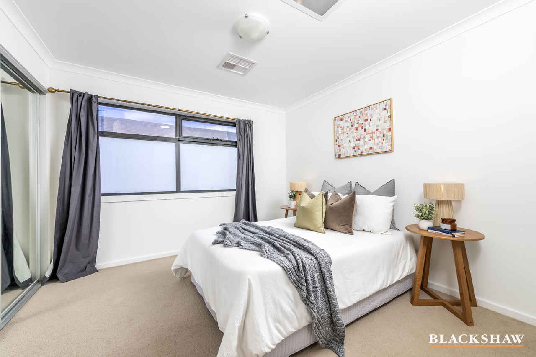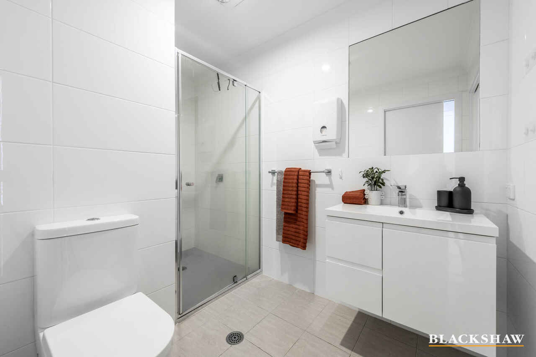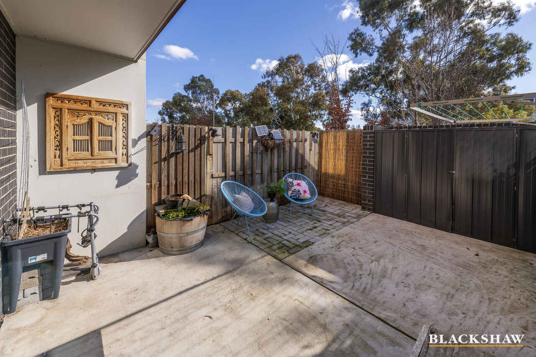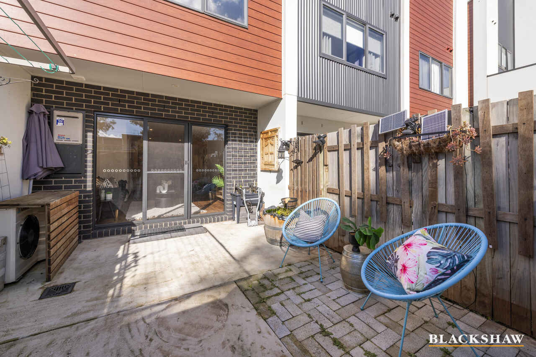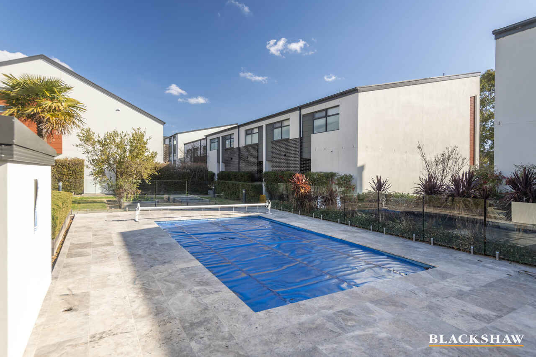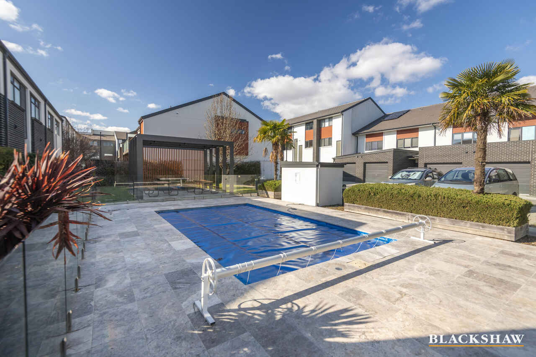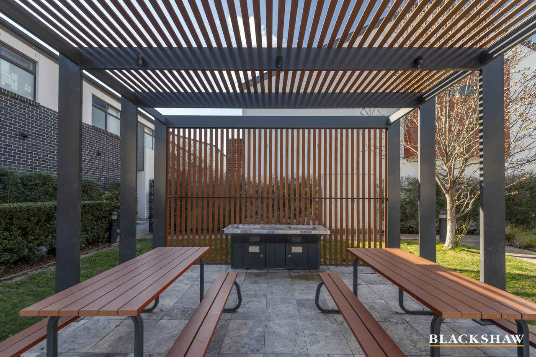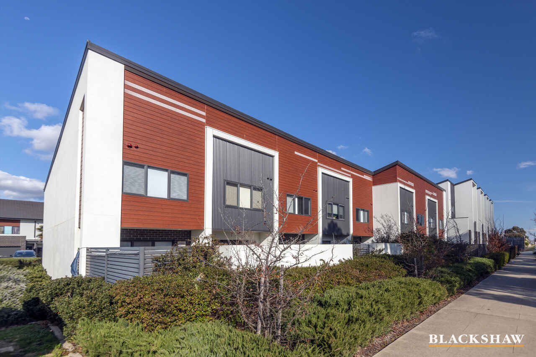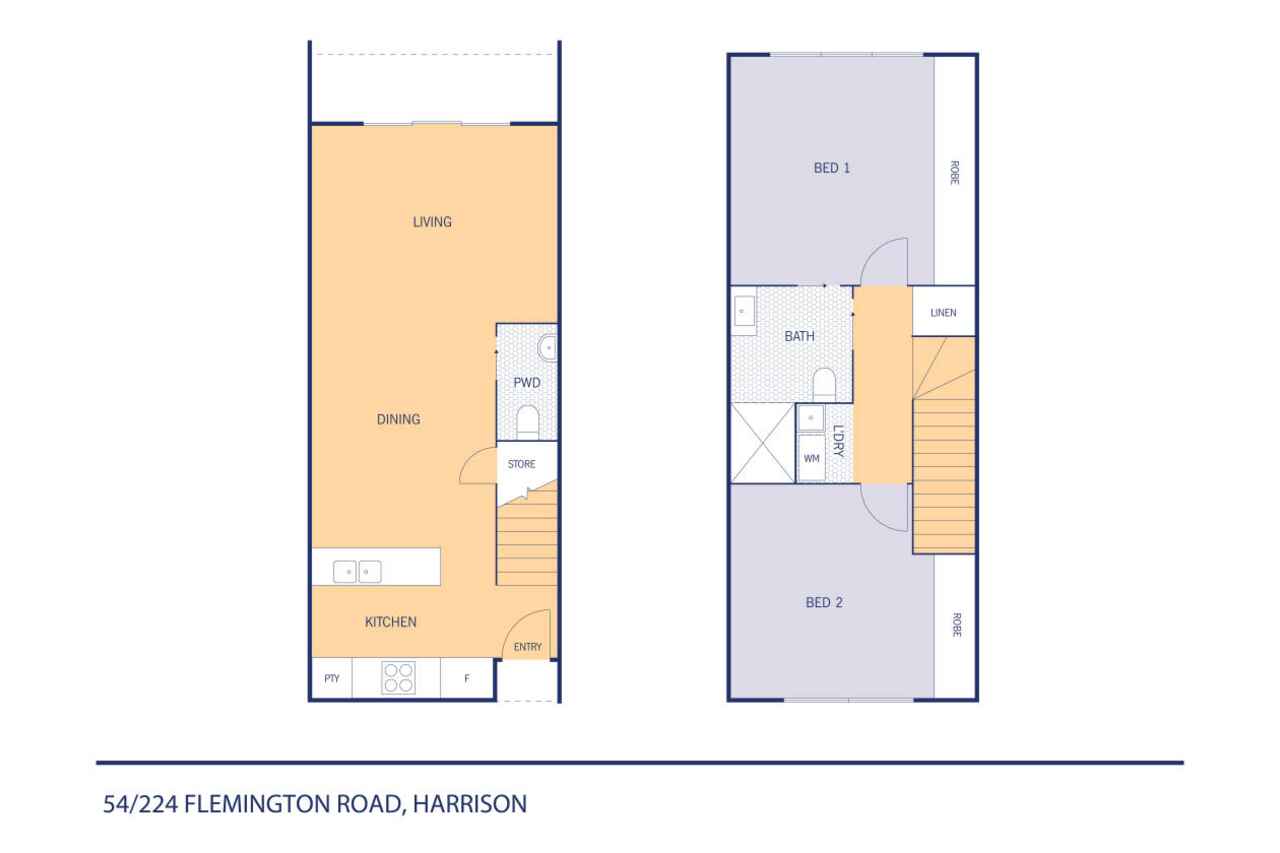Your Harrison Escape: Pool, BBQ & Light Rail!
Sold
Location
54/224 Flemington Road
Harrison ACT 2914
Details
2
1
1
EER: 6.0
House
Auction Saturday, 4 Oct 10:30 AM On site
Building size: | 81 sqm (approx) |
Step inside this two-storey townhouse and you'll instantly feel the warmth of timber flooring flowing through the open living space. The full-sized kitchen, complete with gas cooking and stone benchtops, is perfect for those who love to cook, entertain, or simply enjoy everyday meals in style.
Upstairs, two spacious bedrooms await, each with built-in robes and plenty of natural light, alongside a sleek bathroom designed with comfort in mind. The thoughtful layout makes the home both practical and inviting, while the downstairs powder room adds everyday convenience.
Outside, your private courtyard offers the perfect spot for morning coffee, summer BBQs, or quiet evening relaxation. And when you want to take it further, the complex pool and BBQ area give you resort-style living right on your doorstep.
And the location? Unbeatable. With the light rail at your front door, you're effortlessly connected to the City, Gungahlin, and everything in between. Shops, cafes, parks, and schools are all moments away – giving you a lifestyle that's as vibrant as it is easy.
This isn't just a townhouse. It's your chance to secure comfort, space, and convenience in one of Canberra's most connected suburbs.
Features:
- Total living space: 81.07m2
- Separate parking spot
- Ducted heating and cooling
- Secure courtyard
- Two spacious bedrooms with built-in robes
- Stylish timber flooring
- Full-sized kitchen with gas cooking and stone benchtops
- Bathroom upstairs plus powder room downstairs
- Private courtyard for entertaining
- Resort-style pool and BBQ area in the complex
- Split-level design with natural light throughout
- On the light rail line, minutes to the City and Gungahlin
- Complex facilities including swimming pool, communal garden, BBQ facilities
- Rent potential: $530-$550 p.w
- Rates: $454 p.q
- Body corporate: $422.80 p.q
All care has been taken in the preparation of this marketing material, and details have been obtained from sources we believe to be reliable. Blackshaw do not however guarantee the accuracy of the information, nor accept liability for any errors. Interested persons should rely solely on their own enquiries.
Read MoreUpstairs, two spacious bedrooms await, each with built-in robes and plenty of natural light, alongside a sleek bathroom designed with comfort in mind. The thoughtful layout makes the home both practical and inviting, while the downstairs powder room adds everyday convenience.
Outside, your private courtyard offers the perfect spot for morning coffee, summer BBQs, or quiet evening relaxation. And when you want to take it further, the complex pool and BBQ area give you resort-style living right on your doorstep.
And the location? Unbeatable. With the light rail at your front door, you're effortlessly connected to the City, Gungahlin, and everything in between. Shops, cafes, parks, and schools are all moments away – giving you a lifestyle that's as vibrant as it is easy.
This isn't just a townhouse. It's your chance to secure comfort, space, and convenience in one of Canberra's most connected suburbs.
Features:
- Total living space: 81.07m2
- Separate parking spot
- Ducted heating and cooling
- Secure courtyard
- Two spacious bedrooms with built-in robes
- Stylish timber flooring
- Full-sized kitchen with gas cooking and stone benchtops
- Bathroom upstairs plus powder room downstairs
- Private courtyard for entertaining
- Resort-style pool and BBQ area in the complex
- Split-level design with natural light throughout
- On the light rail line, minutes to the City and Gungahlin
- Complex facilities including swimming pool, communal garden, BBQ facilities
- Rent potential: $530-$550 p.w
- Rates: $454 p.q
- Body corporate: $422.80 p.q
All care has been taken in the preparation of this marketing material, and details have been obtained from sources we believe to be reliable. Blackshaw do not however guarantee the accuracy of the information, nor accept liability for any errors. Interested persons should rely solely on their own enquiries.
Inspect
Contact agent
Listing agent
Step inside this two-storey townhouse and you'll instantly feel the warmth of timber flooring flowing through the open living space. The full-sized kitchen, complete with gas cooking and stone benchtops, is perfect for those who love to cook, entertain, or simply enjoy everyday meals in style.
Upstairs, two spacious bedrooms await, each with built-in robes and plenty of natural light, alongside a sleek bathroom designed with comfort in mind. The thoughtful layout makes the home both practical and inviting, while the downstairs powder room adds everyday convenience.
Outside, your private courtyard offers the perfect spot for morning coffee, summer BBQs, or quiet evening relaxation. And when you want to take it further, the complex pool and BBQ area give you resort-style living right on your doorstep.
And the location? Unbeatable. With the light rail at your front door, you're effortlessly connected to the City, Gungahlin, and everything in between. Shops, cafes, parks, and schools are all moments away – giving you a lifestyle that's as vibrant as it is easy.
This isn't just a townhouse. It's your chance to secure comfort, space, and convenience in one of Canberra's most connected suburbs.
Features:
- Total living space: 81.07m2
- Separate parking spot
- Ducted heating and cooling
- Secure courtyard
- Two spacious bedrooms with built-in robes
- Stylish timber flooring
- Full-sized kitchen with gas cooking and stone benchtops
- Bathroom upstairs plus powder room downstairs
- Private courtyard for entertaining
- Resort-style pool and BBQ area in the complex
- Split-level design with natural light throughout
- On the light rail line, minutes to the City and Gungahlin
- Complex facilities including swimming pool, communal garden, BBQ facilities
- Rent potential: $530-$550 p.w
- Rates: $454 p.q
- Body corporate: $422.80 p.q
All care has been taken in the preparation of this marketing material, and details have been obtained from sources we believe to be reliable. Blackshaw do not however guarantee the accuracy of the information, nor accept liability for any errors. Interested persons should rely solely on their own enquiries.
Read MoreUpstairs, two spacious bedrooms await, each with built-in robes and plenty of natural light, alongside a sleek bathroom designed with comfort in mind. The thoughtful layout makes the home both practical and inviting, while the downstairs powder room adds everyday convenience.
Outside, your private courtyard offers the perfect spot for morning coffee, summer BBQs, or quiet evening relaxation. And when you want to take it further, the complex pool and BBQ area give you resort-style living right on your doorstep.
And the location? Unbeatable. With the light rail at your front door, you're effortlessly connected to the City, Gungahlin, and everything in between. Shops, cafes, parks, and schools are all moments away – giving you a lifestyle that's as vibrant as it is easy.
This isn't just a townhouse. It's your chance to secure comfort, space, and convenience in one of Canberra's most connected suburbs.
Features:
- Total living space: 81.07m2
- Separate parking spot
- Ducted heating and cooling
- Secure courtyard
- Two spacious bedrooms with built-in robes
- Stylish timber flooring
- Full-sized kitchen with gas cooking and stone benchtops
- Bathroom upstairs plus powder room downstairs
- Private courtyard for entertaining
- Resort-style pool and BBQ area in the complex
- Split-level design with natural light throughout
- On the light rail line, minutes to the City and Gungahlin
- Complex facilities including swimming pool, communal garden, BBQ facilities
- Rent potential: $530-$550 p.w
- Rates: $454 p.q
- Body corporate: $422.80 p.q
All care has been taken in the preparation of this marketing material, and details have been obtained from sources we believe to be reliable. Blackshaw do not however guarantee the accuracy of the information, nor accept liability for any errors. Interested persons should rely solely on their own enquiries.
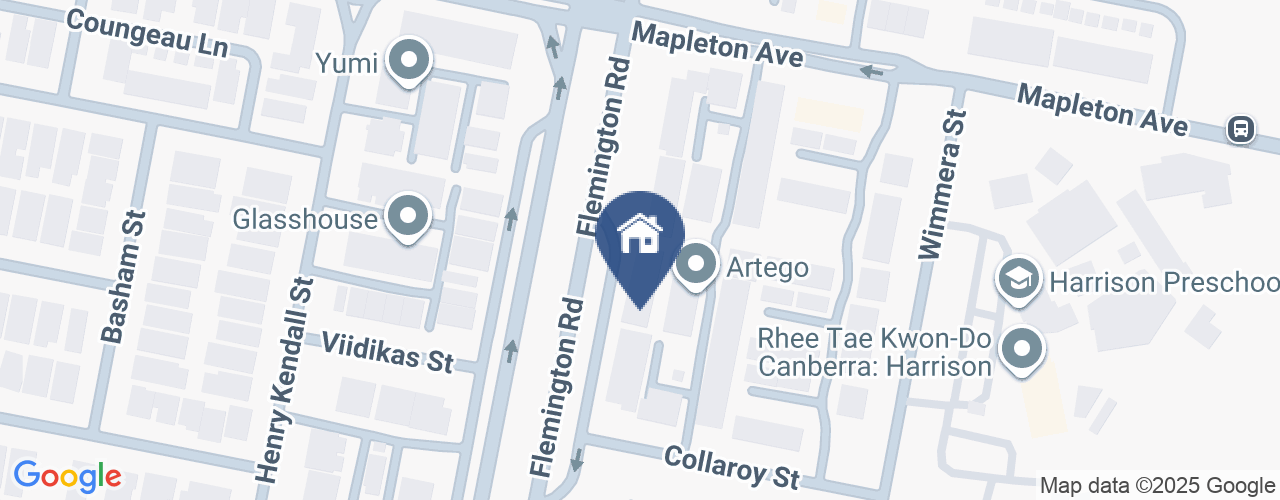
Location
54/224 Flemington Road
Harrison ACT 2914
Details
2
1
1
EER: 6.0
House
Auction Saturday, 4 Oct 10:30 AM On site
Building size: | 81 sqm (approx) |
Step inside this two-storey townhouse and you'll instantly feel the warmth of timber flooring flowing through the open living space. The full-sized kitchen, complete with gas cooking and stone benchtops, is perfect for those who love to cook, entertain, or simply enjoy everyday meals in style.
Upstairs, two spacious bedrooms await, each with built-in robes and plenty of natural light, alongside a sleek bathroom designed with comfort in mind. The thoughtful layout makes the home both practical and inviting, while the downstairs powder room adds everyday convenience.
Outside, your private courtyard offers the perfect spot for morning coffee, summer BBQs, or quiet evening relaxation. And when you want to take it further, the complex pool and BBQ area give you resort-style living right on your doorstep.
And the location? Unbeatable. With the light rail at your front door, you're effortlessly connected to the City, Gungahlin, and everything in between. Shops, cafes, parks, and schools are all moments away – giving you a lifestyle that's as vibrant as it is easy.
This isn't just a townhouse. It's your chance to secure comfort, space, and convenience in one of Canberra's most connected suburbs.
Features:
- Total living space: 81.07m2
- Separate parking spot
- Ducted heating and cooling
- Secure courtyard
- Two spacious bedrooms with built-in robes
- Stylish timber flooring
- Full-sized kitchen with gas cooking and stone benchtops
- Bathroom upstairs plus powder room downstairs
- Private courtyard for entertaining
- Resort-style pool and BBQ area in the complex
- Split-level design with natural light throughout
- On the light rail line, minutes to the City and Gungahlin
- Complex facilities including swimming pool, communal garden, BBQ facilities
- Rent potential: $530-$550 p.w
- Rates: $454 p.q
- Body corporate: $422.80 p.q
All care has been taken in the preparation of this marketing material, and details have been obtained from sources we believe to be reliable. Blackshaw do not however guarantee the accuracy of the information, nor accept liability for any errors. Interested persons should rely solely on their own enquiries.
Read MoreUpstairs, two spacious bedrooms await, each with built-in robes and plenty of natural light, alongside a sleek bathroom designed with comfort in mind. The thoughtful layout makes the home both practical and inviting, while the downstairs powder room adds everyday convenience.
Outside, your private courtyard offers the perfect spot for morning coffee, summer BBQs, or quiet evening relaxation. And when you want to take it further, the complex pool and BBQ area give you resort-style living right on your doorstep.
And the location? Unbeatable. With the light rail at your front door, you're effortlessly connected to the City, Gungahlin, and everything in between. Shops, cafes, parks, and schools are all moments away – giving you a lifestyle that's as vibrant as it is easy.
This isn't just a townhouse. It's your chance to secure comfort, space, and convenience in one of Canberra's most connected suburbs.
Features:
- Total living space: 81.07m2
- Separate parking spot
- Ducted heating and cooling
- Secure courtyard
- Two spacious bedrooms with built-in robes
- Stylish timber flooring
- Full-sized kitchen with gas cooking and stone benchtops
- Bathroom upstairs plus powder room downstairs
- Private courtyard for entertaining
- Resort-style pool and BBQ area in the complex
- Split-level design with natural light throughout
- On the light rail line, minutes to the City and Gungahlin
- Complex facilities including swimming pool, communal garden, BBQ facilities
- Rent potential: $530-$550 p.w
- Rates: $454 p.q
- Body corporate: $422.80 p.q
All care has been taken in the preparation of this marketing material, and details have been obtained from sources we believe to be reliable. Blackshaw do not however guarantee the accuracy of the information, nor accept liability for any errors. Interested persons should rely solely on their own enquiries.
Inspect
Contact agent


