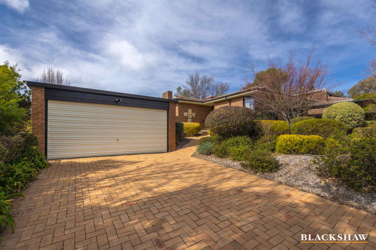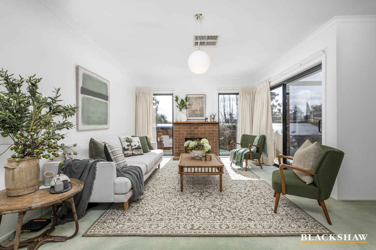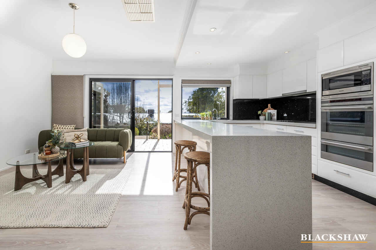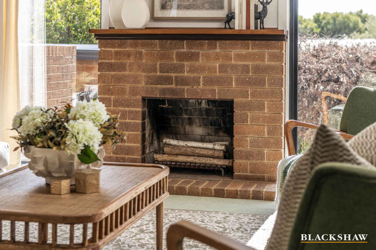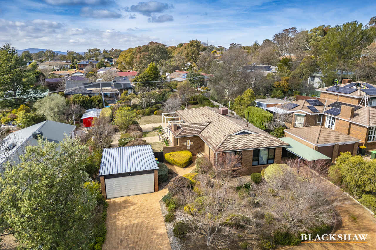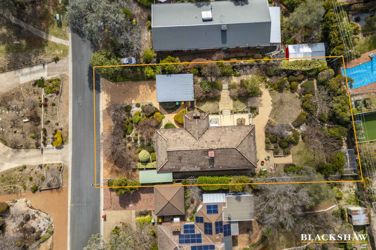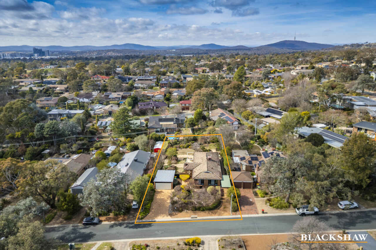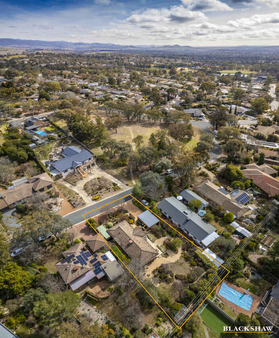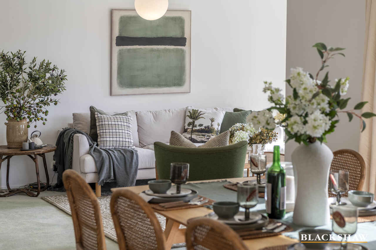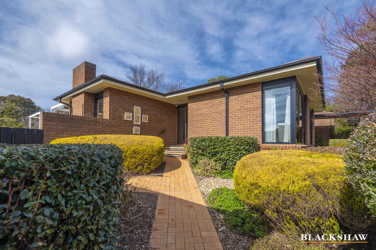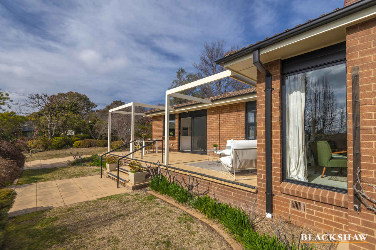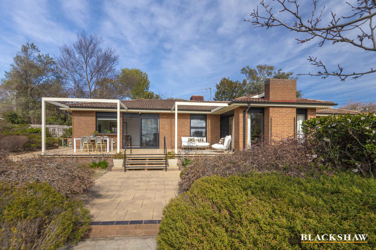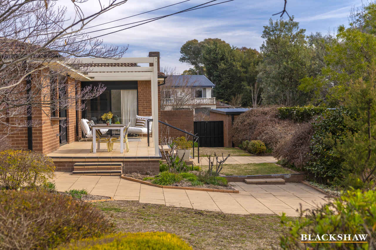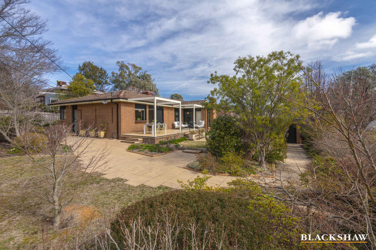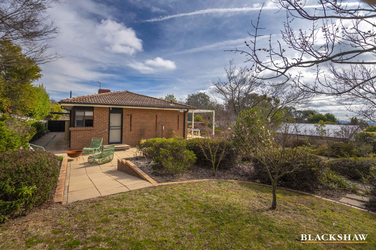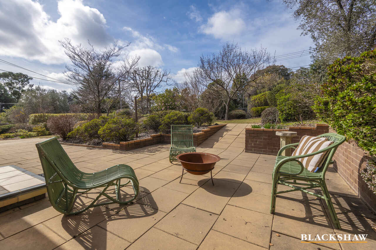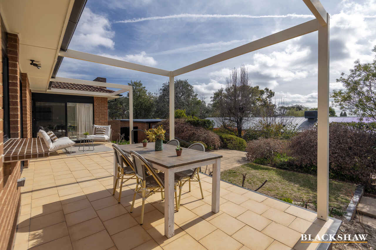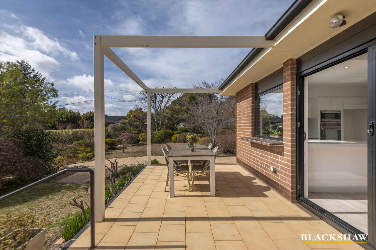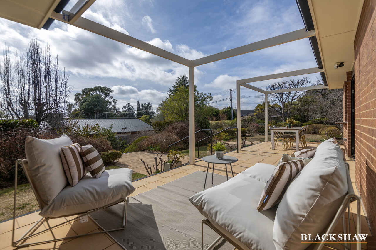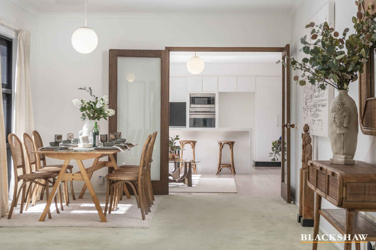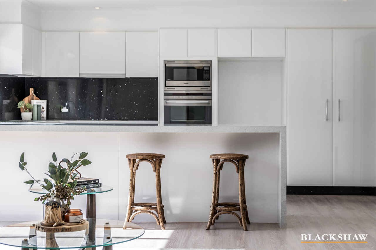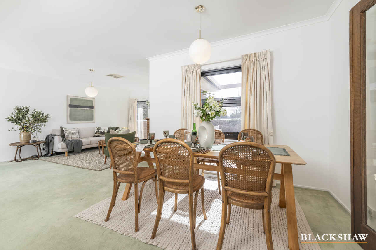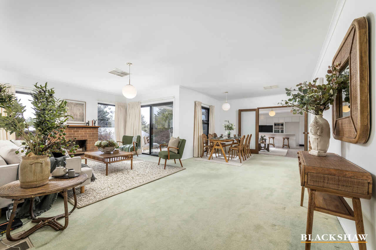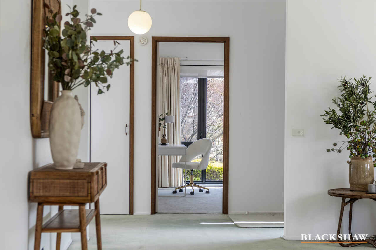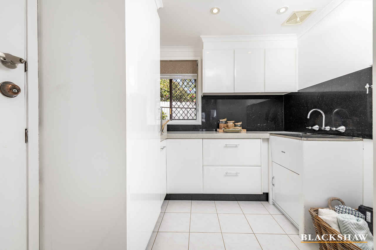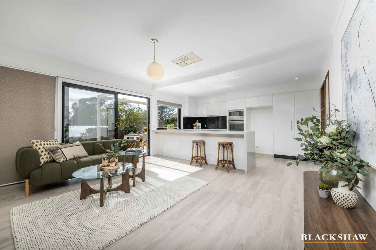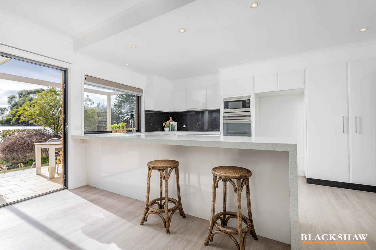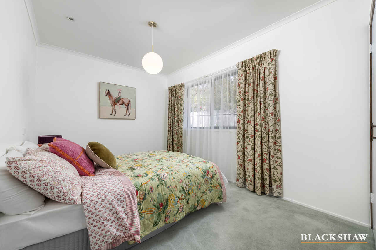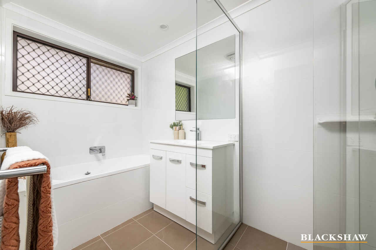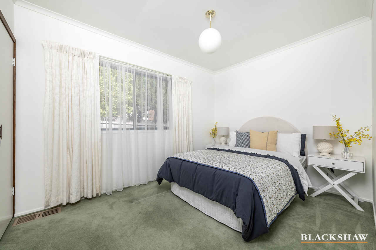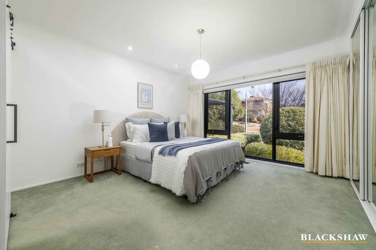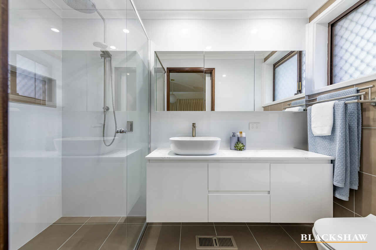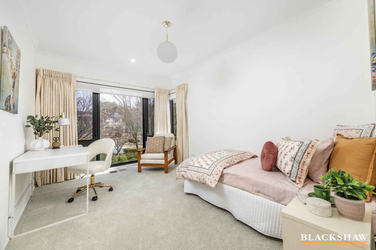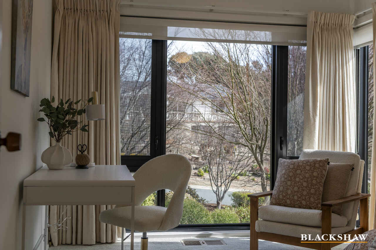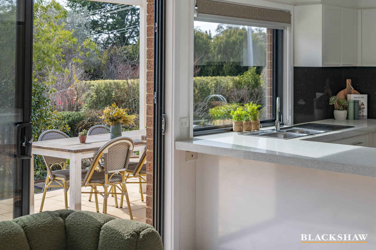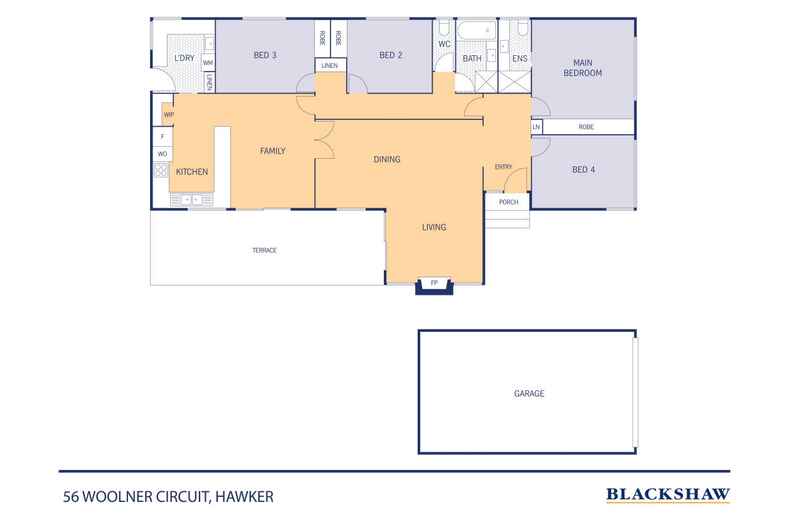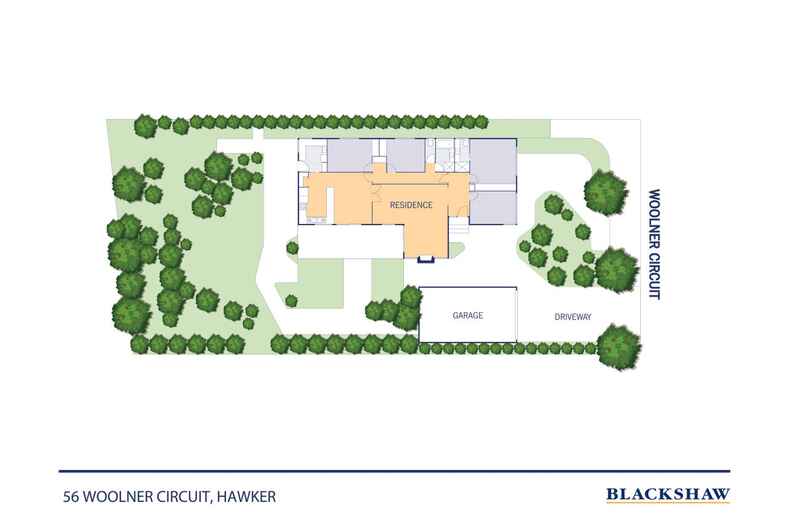Expansive 1,204m2 block adjacent to parkland
Sold
Location
56 Woolner Circuit
Hawker ACT 2614
Details
4
2
3
EER: 2.5
House
Auction Saturday, 30 Aug 11:30 AM On site
Land area: | 1204 sqm (approx) |
Building size: | 215.8 sqm (approx) |
Beautifully renovated four-bedroom ensuite family home set on a rare 1,204m² block in a dress circle location, this property offers both modern living and an incredible outdoor setting.
Step inside to find a light-filled, open-plan layout with fresh interiors, floor-to-ceiling windows, and a contemporary kitchen designed for entertaining, offering stunning views of the gardens and hills. The spacious master suite features a sleek ensuite and built-in robe, while all bedrooms offer generous proportions for family comfort.
Positioned adjacent to parkland, offering an idyllic lifestyle for growing families, only a short walk to Hawker Primary School, Belconnen High, Hawker College, Hawker Shops, Belconnen Bowling Club and Pinnacle Nature Reserve.
- Block: 1,204m2
- Living: 174m2
- Garage: 41.8m2
- North and West windows are all double-glazed
- Renovated kitchen, laundry/butler's pantry
- Renovated bathroom and ensuite
- Master bedroom with ensuite
- Ducted gas heating
- Ducted evaporative cooling
- Open fireplace
- Linen cupboard
- Security screens on all windows and doors
- Double garage with remote access
- Additional carport ideal for boat, caravan or trailer
- North-facing terrace
- Roof re-pointed and re-bedded
- Extension potential
- Year Built: 1973
- Rates: $1,132.28 p.q
This information has been obtained from reliable sources; however, we cannot guarantee its complete accuracy, so we recommend that you also conduct your own enquiries to verify the details contained herein.
Read MoreStep inside to find a light-filled, open-plan layout with fresh interiors, floor-to-ceiling windows, and a contemporary kitchen designed for entertaining, offering stunning views of the gardens and hills. The spacious master suite features a sleek ensuite and built-in robe, while all bedrooms offer generous proportions for family comfort.
Positioned adjacent to parkland, offering an idyllic lifestyle for growing families, only a short walk to Hawker Primary School, Belconnen High, Hawker College, Hawker Shops, Belconnen Bowling Club and Pinnacle Nature Reserve.
- Block: 1,204m2
- Living: 174m2
- Garage: 41.8m2
- North and West windows are all double-glazed
- Renovated kitchen, laundry/butler's pantry
- Renovated bathroom and ensuite
- Master bedroom with ensuite
- Ducted gas heating
- Ducted evaporative cooling
- Open fireplace
- Linen cupboard
- Security screens on all windows and doors
- Double garage with remote access
- Additional carport ideal for boat, caravan or trailer
- North-facing terrace
- Roof re-pointed and re-bedded
- Extension potential
- Year Built: 1973
- Rates: $1,132.28 p.q
This information has been obtained from reliable sources; however, we cannot guarantee its complete accuracy, so we recommend that you also conduct your own enquiries to verify the details contained herein.
Inspect
Contact agent
Listing agents
Beautifully renovated four-bedroom ensuite family home set on a rare 1,204m² block in a dress circle location, this property offers both modern living and an incredible outdoor setting.
Step inside to find a light-filled, open-plan layout with fresh interiors, floor-to-ceiling windows, and a contemporary kitchen designed for entertaining, offering stunning views of the gardens and hills. The spacious master suite features a sleek ensuite and built-in robe, while all bedrooms offer generous proportions for family comfort.
Positioned adjacent to parkland, offering an idyllic lifestyle for growing families, only a short walk to Hawker Primary School, Belconnen High, Hawker College, Hawker Shops, Belconnen Bowling Club and Pinnacle Nature Reserve.
- Block: 1,204m2
- Living: 174m2
- Garage: 41.8m2
- North and West windows are all double-glazed
- Renovated kitchen, laundry/butler's pantry
- Renovated bathroom and ensuite
- Master bedroom with ensuite
- Ducted gas heating
- Ducted evaporative cooling
- Open fireplace
- Linen cupboard
- Security screens on all windows and doors
- Double garage with remote access
- Additional carport ideal for boat, caravan or trailer
- North-facing terrace
- Roof re-pointed and re-bedded
- Extension potential
- Year Built: 1973
- Rates: $1,132.28 p.q
This information has been obtained from reliable sources; however, we cannot guarantee its complete accuracy, so we recommend that you also conduct your own enquiries to verify the details contained herein.
Read MoreStep inside to find a light-filled, open-plan layout with fresh interiors, floor-to-ceiling windows, and a contemporary kitchen designed for entertaining, offering stunning views of the gardens and hills. The spacious master suite features a sleek ensuite and built-in robe, while all bedrooms offer generous proportions for family comfort.
Positioned adjacent to parkland, offering an idyllic lifestyle for growing families, only a short walk to Hawker Primary School, Belconnen High, Hawker College, Hawker Shops, Belconnen Bowling Club and Pinnacle Nature Reserve.
- Block: 1,204m2
- Living: 174m2
- Garage: 41.8m2
- North and West windows are all double-glazed
- Renovated kitchen, laundry/butler's pantry
- Renovated bathroom and ensuite
- Master bedroom with ensuite
- Ducted gas heating
- Ducted evaporative cooling
- Open fireplace
- Linen cupboard
- Security screens on all windows and doors
- Double garage with remote access
- Additional carport ideal for boat, caravan or trailer
- North-facing terrace
- Roof re-pointed and re-bedded
- Extension potential
- Year Built: 1973
- Rates: $1,132.28 p.q
This information has been obtained from reliable sources; however, we cannot guarantee its complete accuracy, so we recommend that you also conduct your own enquiries to verify the details contained herein.
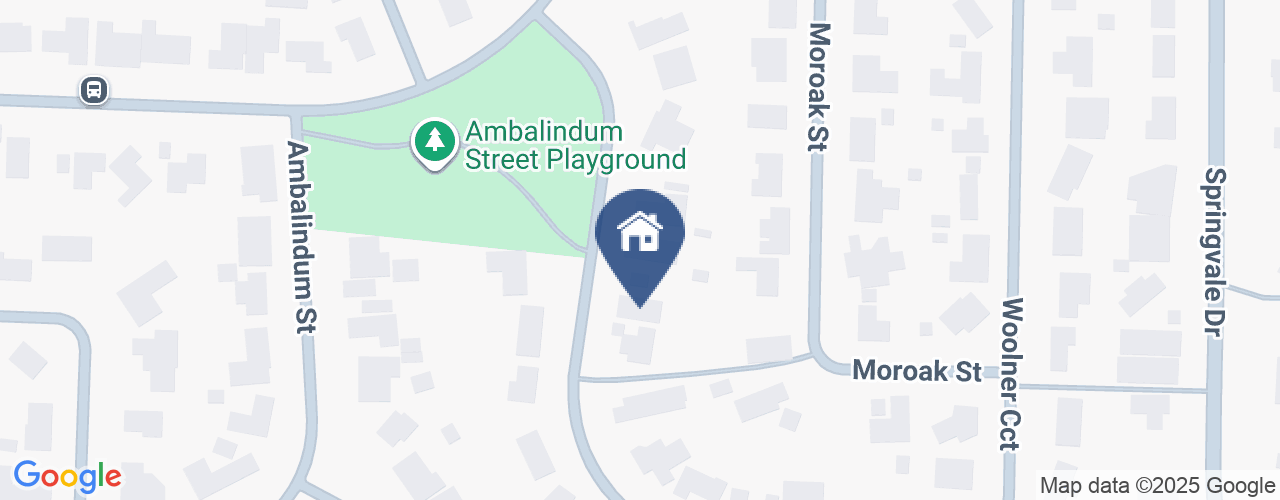
Location
56 Woolner Circuit
Hawker ACT 2614
Details
4
2
3
EER: 2.5
House
Auction Saturday, 30 Aug 11:30 AM On site
Land area: | 1204 sqm (approx) |
Building size: | 215.8 sqm (approx) |
Beautifully renovated four-bedroom ensuite family home set on a rare 1,204m² block in a dress circle location, this property offers both modern living and an incredible outdoor setting.
Step inside to find a light-filled, open-plan layout with fresh interiors, floor-to-ceiling windows, and a contemporary kitchen designed for entertaining, offering stunning views of the gardens and hills. The spacious master suite features a sleek ensuite and built-in robe, while all bedrooms offer generous proportions for family comfort.
Positioned adjacent to parkland, offering an idyllic lifestyle for growing families, only a short walk to Hawker Primary School, Belconnen High, Hawker College, Hawker Shops, Belconnen Bowling Club and Pinnacle Nature Reserve.
- Block: 1,204m2
- Living: 174m2
- Garage: 41.8m2
- North and West windows are all double-glazed
- Renovated kitchen, laundry/butler's pantry
- Renovated bathroom and ensuite
- Master bedroom with ensuite
- Ducted gas heating
- Ducted evaporative cooling
- Open fireplace
- Linen cupboard
- Security screens on all windows and doors
- Double garage with remote access
- Additional carport ideal for boat, caravan or trailer
- North-facing terrace
- Roof re-pointed and re-bedded
- Extension potential
- Year Built: 1973
- Rates: $1,132.28 p.q
This information has been obtained from reliable sources; however, we cannot guarantee its complete accuracy, so we recommend that you also conduct your own enquiries to verify the details contained herein.
Read MoreStep inside to find a light-filled, open-plan layout with fresh interiors, floor-to-ceiling windows, and a contemporary kitchen designed for entertaining, offering stunning views of the gardens and hills. The spacious master suite features a sleek ensuite and built-in robe, while all bedrooms offer generous proportions for family comfort.
Positioned adjacent to parkland, offering an idyllic lifestyle for growing families, only a short walk to Hawker Primary School, Belconnen High, Hawker College, Hawker Shops, Belconnen Bowling Club and Pinnacle Nature Reserve.
- Block: 1,204m2
- Living: 174m2
- Garage: 41.8m2
- North and West windows are all double-glazed
- Renovated kitchen, laundry/butler's pantry
- Renovated bathroom and ensuite
- Master bedroom with ensuite
- Ducted gas heating
- Ducted evaporative cooling
- Open fireplace
- Linen cupboard
- Security screens on all windows and doors
- Double garage with remote access
- Additional carport ideal for boat, caravan or trailer
- North-facing terrace
- Roof re-pointed and re-bedded
- Extension potential
- Year Built: 1973
- Rates: $1,132.28 p.q
This information has been obtained from reliable sources; however, we cannot guarantee its complete accuracy, so we recommend that you also conduct your own enquiries to verify the details contained herein.
Inspect
Contact agent


