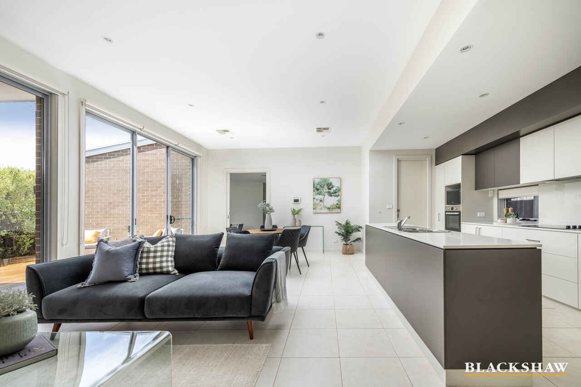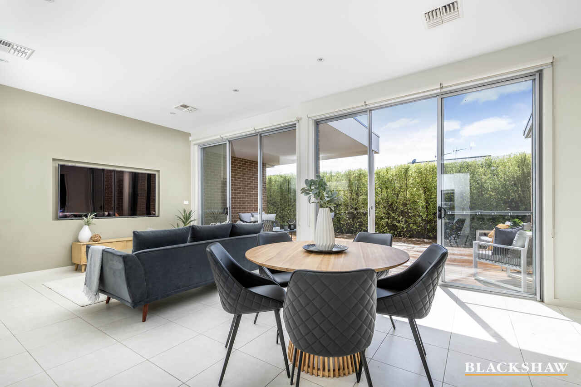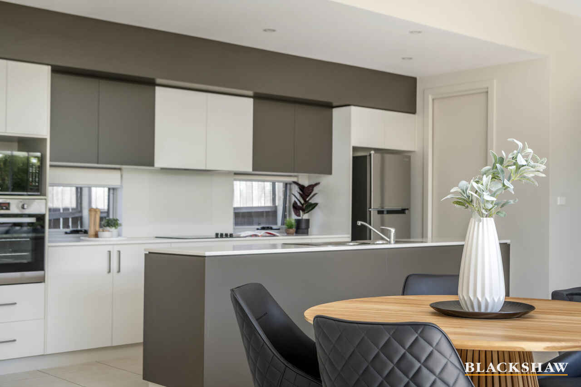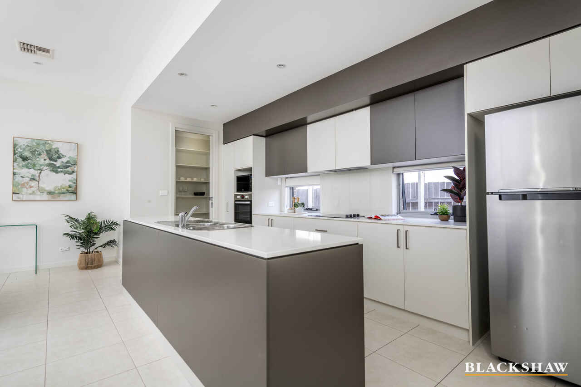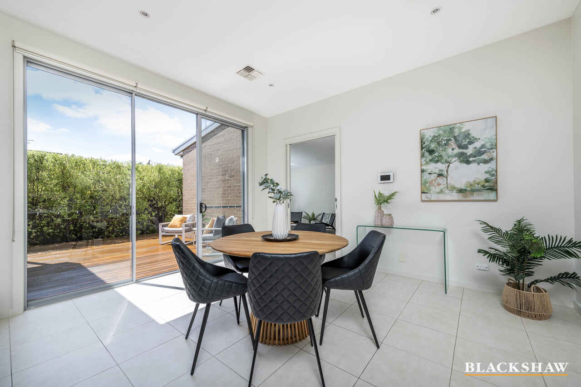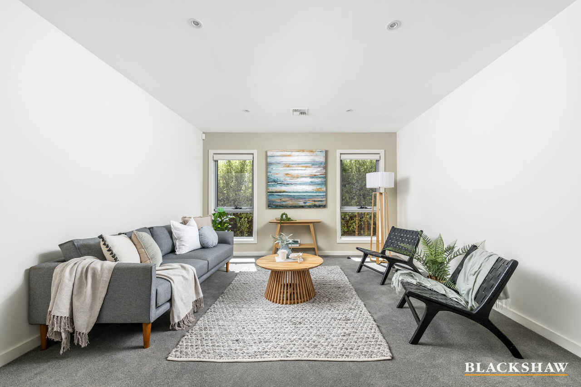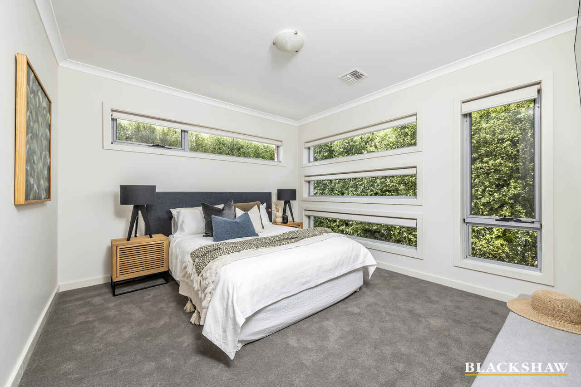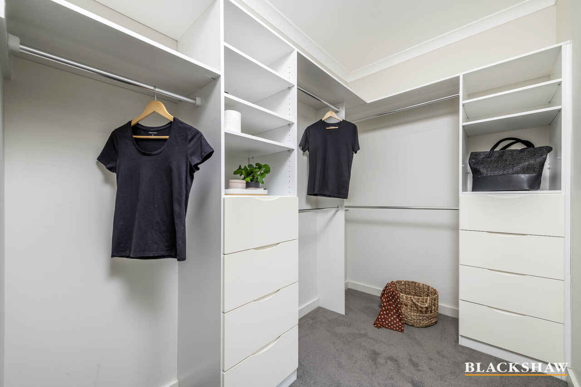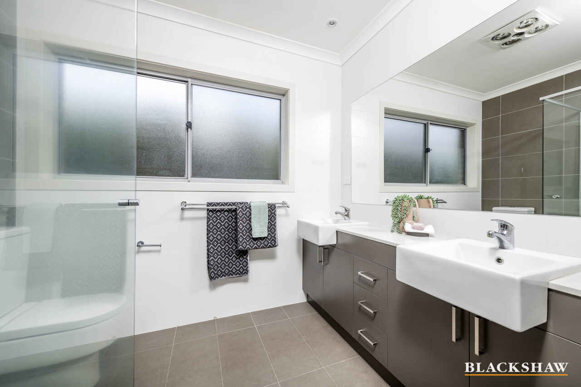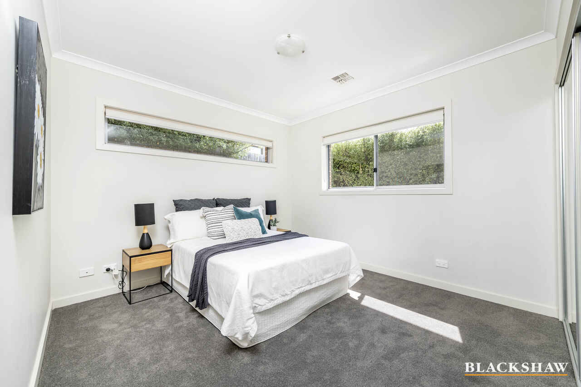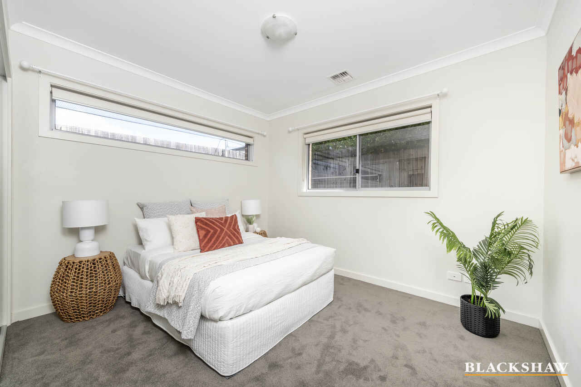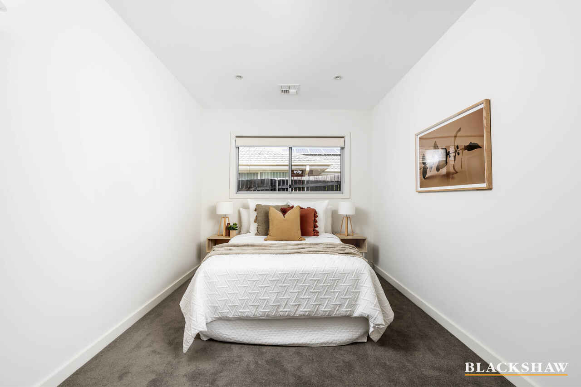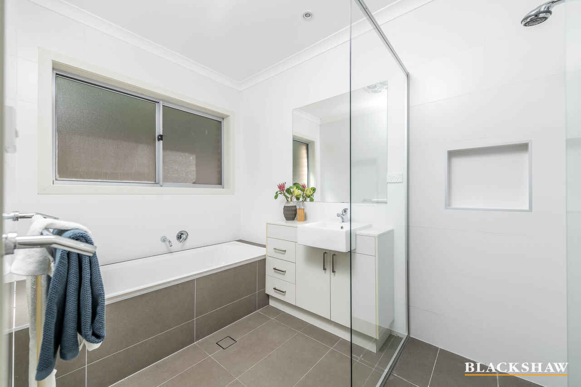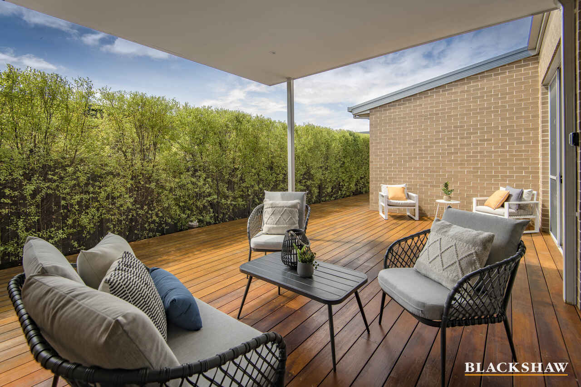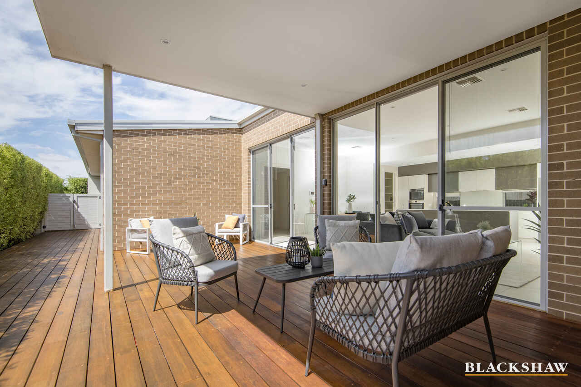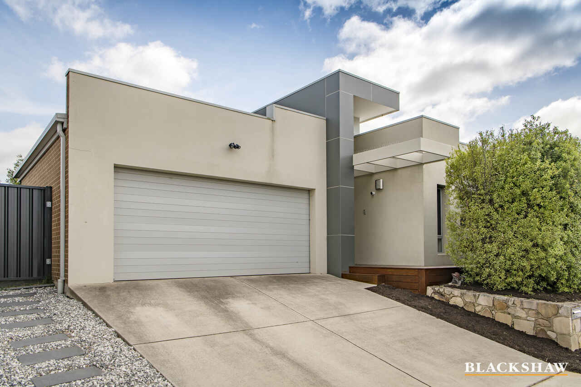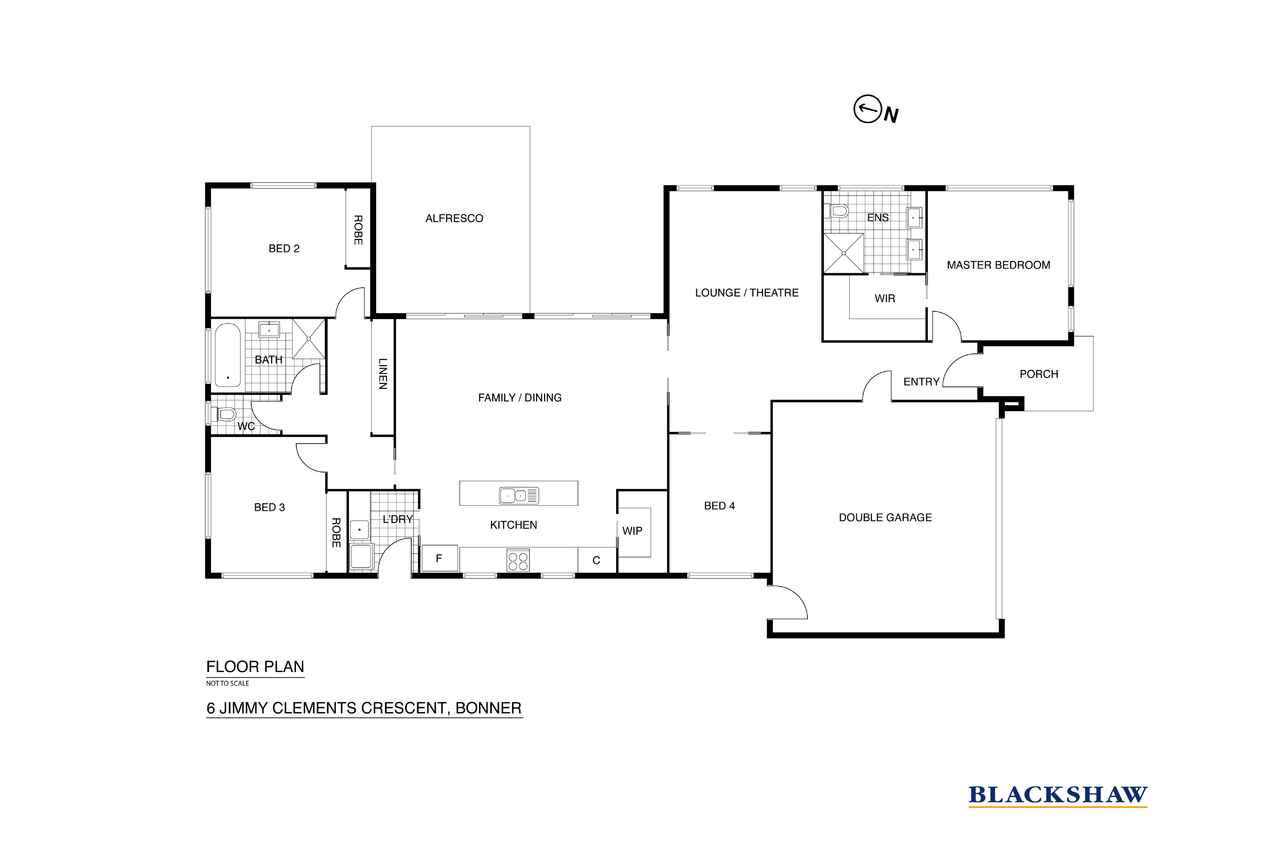Secure your future in a premium pocket of Bonner - $930,000 +
Sold
Location
6 Jimmy Clements Crescent
Bonner ACT 2914
Details
4
2
2
EER: 5.5
House
Auction Saturday, 2 Dec 10:00 AM On site
Land area: | 450 sqm (approx) |
Building size: | 213.63 sqm (approx) |
Buyers guide $930,000 +
This single-level spacious four-bedroom ensuite home boasts multiple sun-filled living areas and will impress families seeking space and sophistication in one of the most sought-after areas in Bonner.
The cleverly designed floor plan features extra-height ceilings and a gourmet kitchen with modern designer appliances.
All bedrooms are spacious with the main featuring a walk-through robe and oversized ensuite.
To the rear, an expansive timber deck and alfresco create the perfect setting for entertaining with loved ones.
Put this home at the top of your list. If you thought the perfect package didn't exist, this offering will show you otherwise.
Features
- Above-average building report
- Property has been very well looked after and built with the highest attention to quality and detail
- 173m2 approx. living
- 39m2 approx. garage
- Extra height ceilings
- Impressive street appeal
- Multiple living areas
- Ideal orientation with morning/midday sun to living areas and kitchen
- Alfresco
- Expansive deck
- Private rear yard with mature hedges
- Ducted heating and cooling
- Instantaneous gas hot water system
- Walk-through robe in the main bedroom
- Walk-in pantry
Cost breakdown
Rates: $669.25 p.q
Land Tax (only if rented): $1,067.25 p.q
This information has been obtained from reliable sources however, we cannot guarantee its complete accuracy so we recommend that you also conduct your own enquiries to verify the details contained herein.
Read MoreThis single-level spacious four-bedroom ensuite home boasts multiple sun-filled living areas and will impress families seeking space and sophistication in one of the most sought-after areas in Bonner.
The cleverly designed floor plan features extra-height ceilings and a gourmet kitchen with modern designer appliances.
All bedrooms are spacious with the main featuring a walk-through robe and oversized ensuite.
To the rear, an expansive timber deck and alfresco create the perfect setting for entertaining with loved ones.
Put this home at the top of your list. If you thought the perfect package didn't exist, this offering will show you otherwise.
Features
- Above-average building report
- Property has been very well looked after and built with the highest attention to quality and detail
- 173m2 approx. living
- 39m2 approx. garage
- Extra height ceilings
- Impressive street appeal
- Multiple living areas
- Ideal orientation with morning/midday sun to living areas and kitchen
- Alfresco
- Expansive deck
- Private rear yard with mature hedges
- Ducted heating and cooling
- Instantaneous gas hot water system
- Walk-through robe in the main bedroom
- Walk-in pantry
Cost breakdown
Rates: $669.25 p.q
Land Tax (only if rented): $1,067.25 p.q
This information has been obtained from reliable sources however, we cannot guarantee its complete accuracy so we recommend that you also conduct your own enquiries to verify the details contained herein.
Inspect
Contact agent
Listing agents
Buyers guide $930,000 +
This single-level spacious four-bedroom ensuite home boasts multiple sun-filled living areas and will impress families seeking space and sophistication in one of the most sought-after areas in Bonner.
The cleverly designed floor plan features extra-height ceilings and a gourmet kitchen with modern designer appliances.
All bedrooms are spacious with the main featuring a walk-through robe and oversized ensuite.
To the rear, an expansive timber deck and alfresco create the perfect setting for entertaining with loved ones.
Put this home at the top of your list. If you thought the perfect package didn't exist, this offering will show you otherwise.
Features
- Above-average building report
- Property has been very well looked after and built with the highest attention to quality and detail
- 173m2 approx. living
- 39m2 approx. garage
- Extra height ceilings
- Impressive street appeal
- Multiple living areas
- Ideal orientation with morning/midday sun to living areas and kitchen
- Alfresco
- Expansive deck
- Private rear yard with mature hedges
- Ducted heating and cooling
- Instantaneous gas hot water system
- Walk-through robe in the main bedroom
- Walk-in pantry
Cost breakdown
Rates: $669.25 p.q
Land Tax (only if rented): $1,067.25 p.q
This information has been obtained from reliable sources however, we cannot guarantee its complete accuracy so we recommend that you also conduct your own enquiries to verify the details contained herein.
Read MoreThis single-level spacious four-bedroom ensuite home boasts multiple sun-filled living areas and will impress families seeking space and sophistication in one of the most sought-after areas in Bonner.
The cleverly designed floor plan features extra-height ceilings and a gourmet kitchen with modern designer appliances.
All bedrooms are spacious with the main featuring a walk-through robe and oversized ensuite.
To the rear, an expansive timber deck and alfresco create the perfect setting for entertaining with loved ones.
Put this home at the top of your list. If you thought the perfect package didn't exist, this offering will show you otherwise.
Features
- Above-average building report
- Property has been very well looked after and built with the highest attention to quality and detail
- 173m2 approx. living
- 39m2 approx. garage
- Extra height ceilings
- Impressive street appeal
- Multiple living areas
- Ideal orientation with morning/midday sun to living areas and kitchen
- Alfresco
- Expansive deck
- Private rear yard with mature hedges
- Ducted heating and cooling
- Instantaneous gas hot water system
- Walk-through robe in the main bedroom
- Walk-in pantry
Cost breakdown
Rates: $669.25 p.q
Land Tax (only if rented): $1,067.25 p.q
This information has been obtained from reliable sources however, we cannot guarantee its complete accuracy so we recommend that you also conduct your own enquiries to verify the details contained herein.
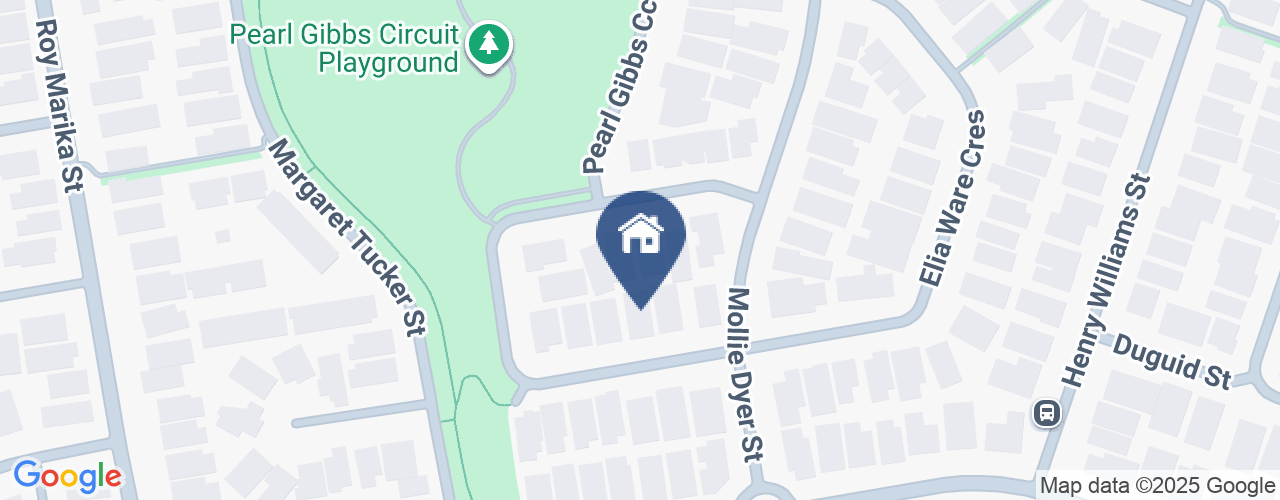
Location
6 Jimmy Clements Crescent
Bonner ACT 2914
Details
4
2
2
EER: 5.5
House
Auction Saturday, 2 Dec 10:00 AM On site
Land area: | 450 sqm (approx) |
Building size: | 213.63 sqm (approx) |
Buyers guide $930,000 +
This single-level spacious four-bedroom ensuite home boasts multiple sun-filled living areas and will impress families seeking space and sophistication in one of the most sought-after areas in Bonner.
The cleverly designed floor plan features extra-height ceilings and a gourmet kitchen with modern designer appliances.
All bedrooms are spacious with the main featuring a walk-through robe and oversized ensuite.
To the rear, an expansive timber deck and alfresco create the perfect setting for entertaining with loved ones.
Put this home at the top of your list. If you thought the perfect package didn't exist, this offering will show you otherwise.
Features
- Above-average building report
- Property has been very well looked after and built with the highest attention to quality and detail
- 173m2 approx. living
- 39m2 approx. garage
- Extra height ceilings
- Impressive street appeal
- Multiple living areas
- Ideal orientation with morning/midday sun to living areas and kitchen
- Alfresco
- Expansive deck
- Private rear yard with mature hedges
- Ducted heating and cooling
- Instantaneous gas hot water system
- Walk-through robe in the main bedroom
- Walk-in pantry
Cost breakdown
Rates: $669.25 p.q
Land Tax (only if rented): $1,067.25 p.q
This information has been obtained from reliable sources however, we cannot guarantee its complete accuracy so we recommend that you also conduct your own enquiries to verify the details contained herein.
Read MoreThis single-level spacious four-bedroom ensuite home boasts multiple sun-filled living areas and will impress families seeking space and sophistication in one of the most sought-after areas in Bonner.
The cleverly designed floor plan features extra-height ceilings and a gourmet kitchen with modern designer appliances.
All bedrooms are spacious with the main featuring a walk-through robe and oversized ensuite.
To the rear, an expansive timber deck and alfresco create the perfect setting for entertaining with loved ones.
Put this home at the top of your list. If you thought the perfect package didn't exist, this offering will show you otherwise.
Features
- Above-average building report
- Property has been very well looked after and built with the highest attention to quality and detail
- 173m2 approx. living
- 39m2 approx. garage
- Extra height ceilings
- Impressive street appeal
- Multiple living areas
- Ideal orientation with morning/midday sun to living areas and kitchen
- Alfresco
- Expansive deck
- Private rear yard with mature hedges
- Ducted heating and cooling
- Instantaneous gas hot water system
- Walk-through robe in the main bedroom
- Walk-in pantry
Cost breakdown
Rates: $669.25 p.q
Land Tax (only if rented): $1,067.25 p.q
This information has been obtained from reliable sources however, we cannot guarantee its complete accuracy so we recommend that you also conduct your own enquiries to verify the details contained herein.
Inspect
Contact agent


