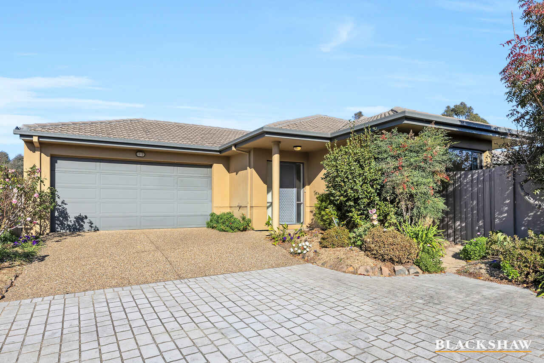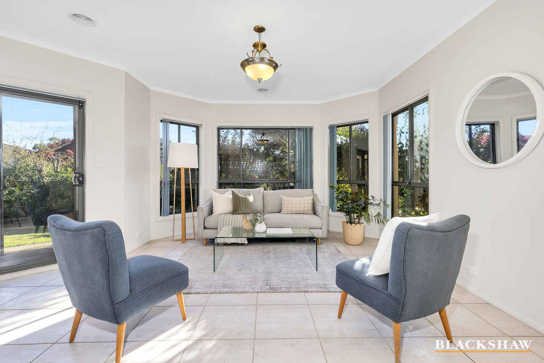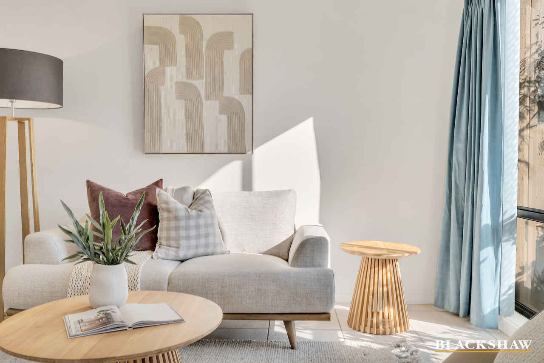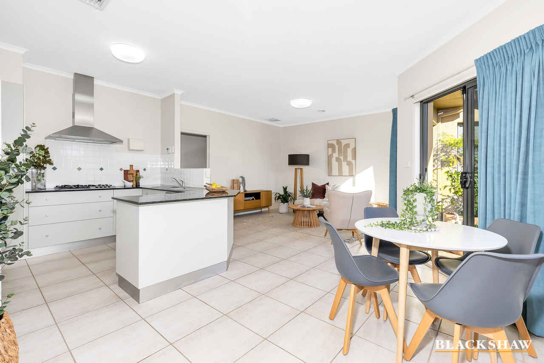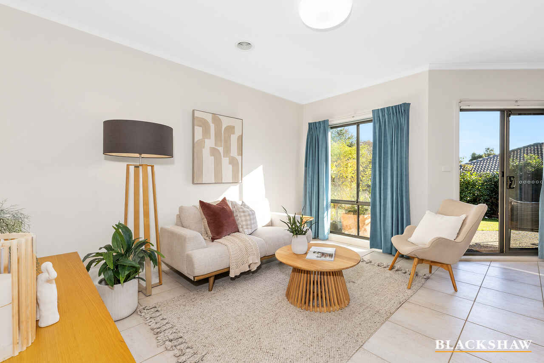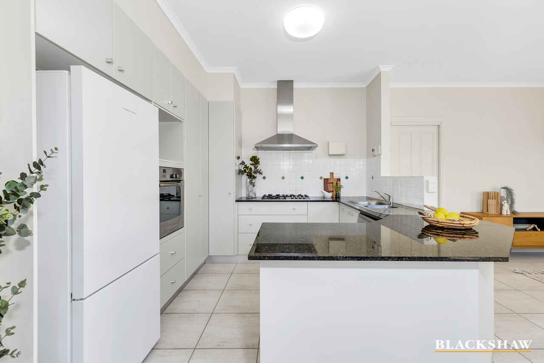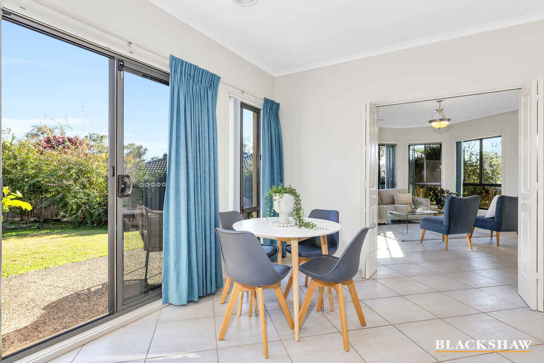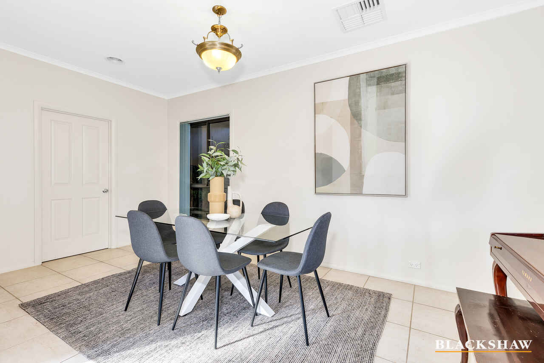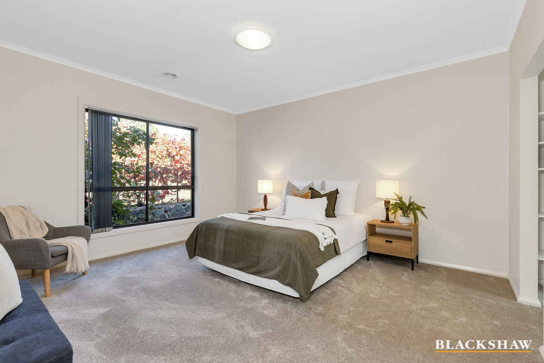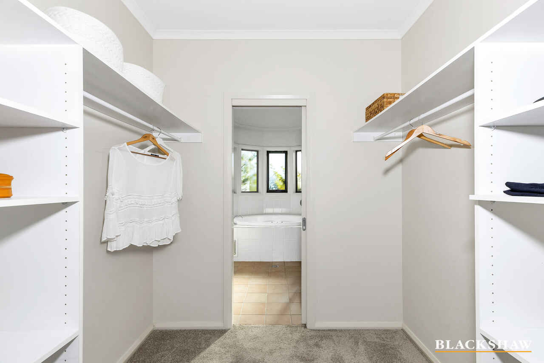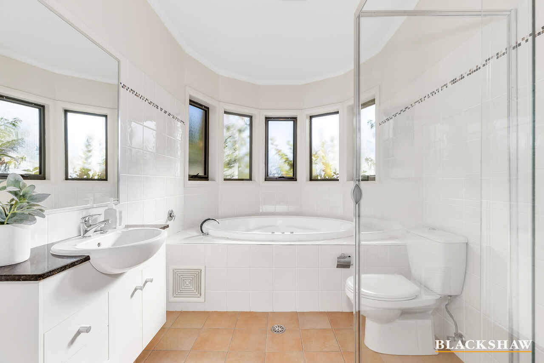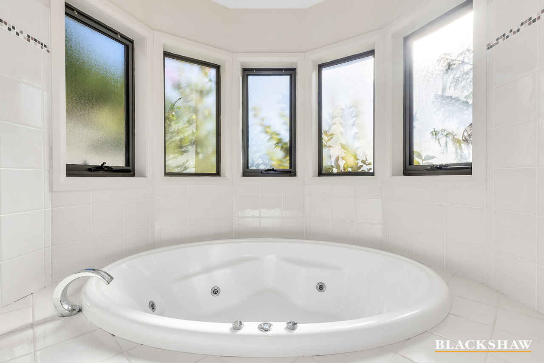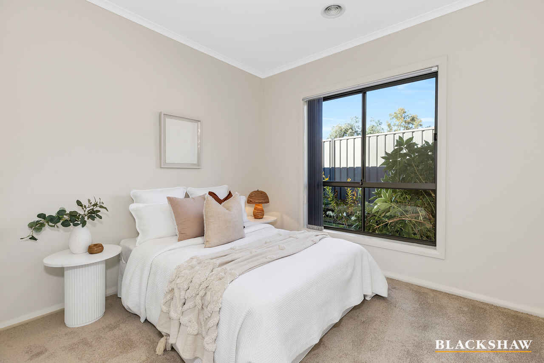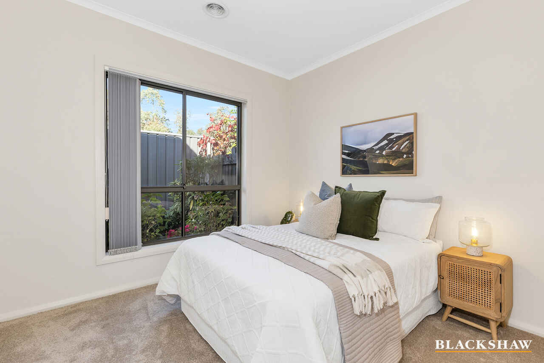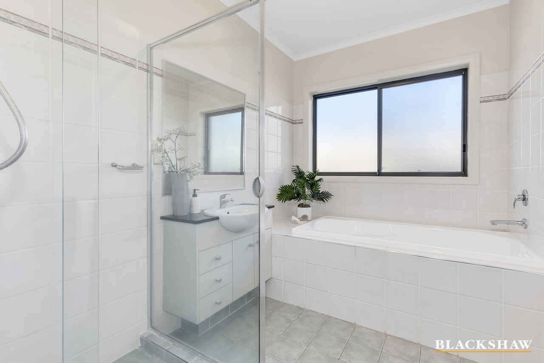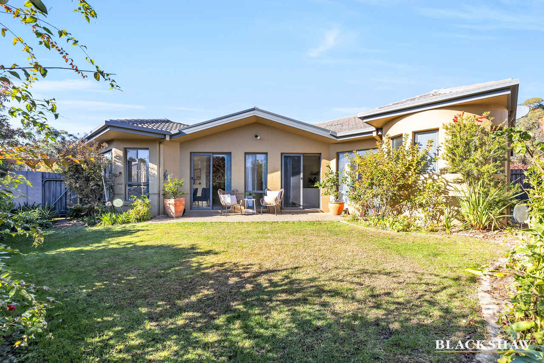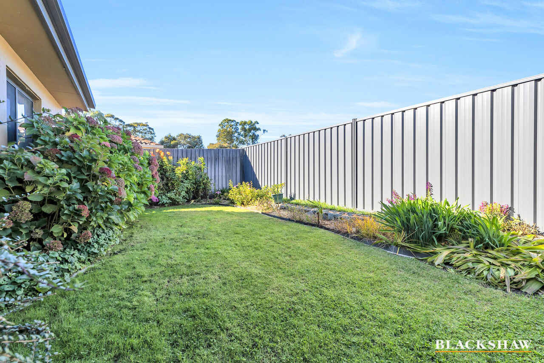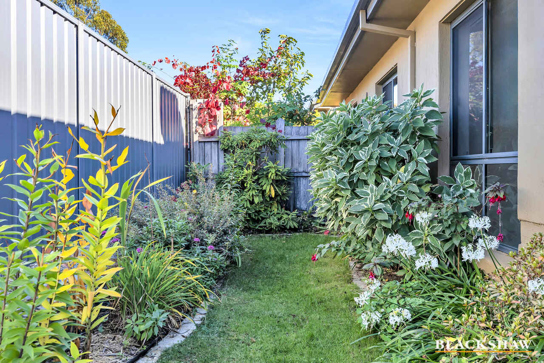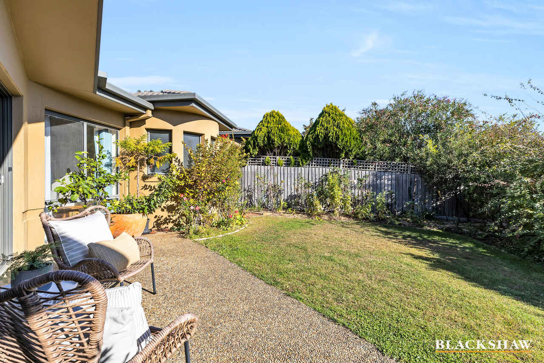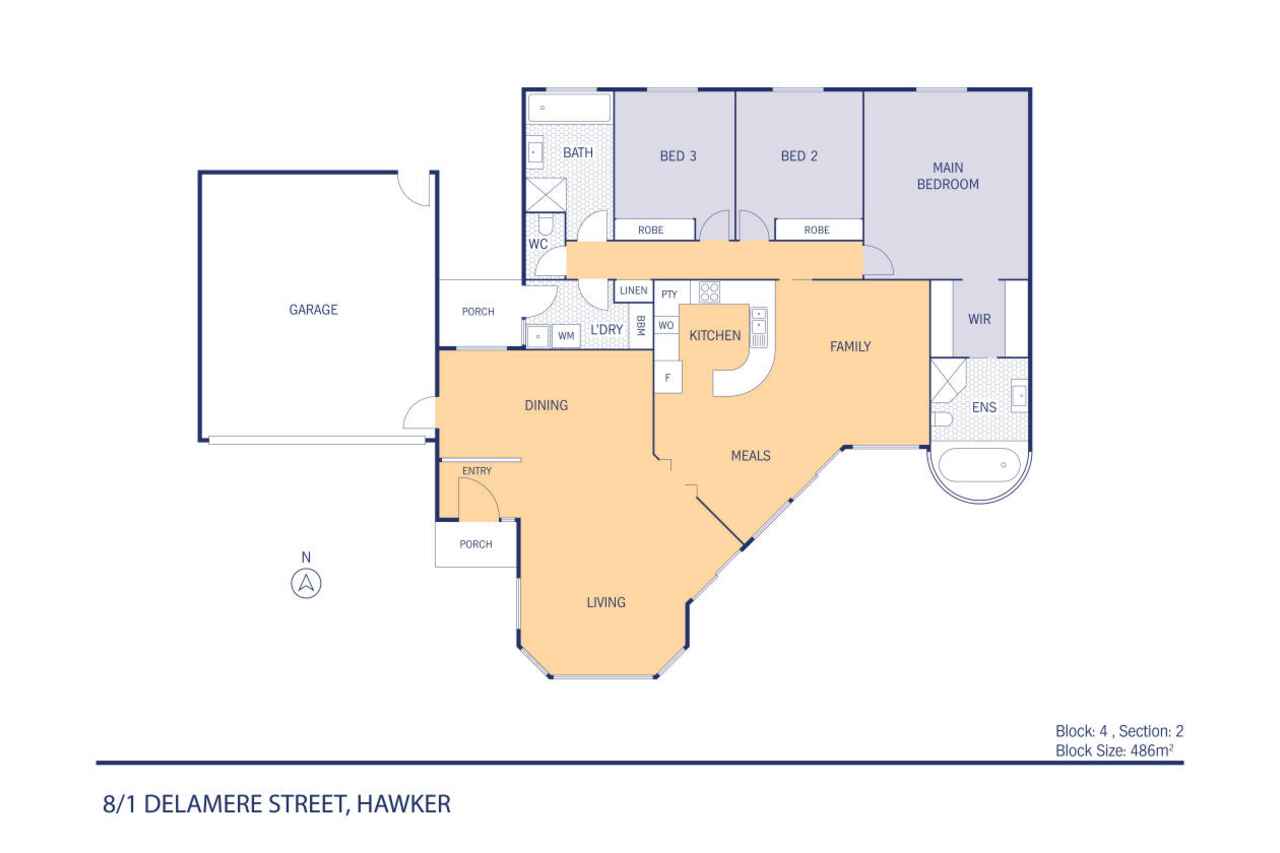Freestanding, Light-Filled and Wonderfully Located
Sold
Location
8/1 Delamere Street
Hawker ACT 2614
Details
3
2
2
EER: 5.0
Townhouse
Auction Saturday, 7 Jun 01:00 PM On site
Building size: | 167.66 sqm (approx) |
Nestled in the ever-popular "Treborne" complex, this beautifully presented single-level, freestanding townhouse offers a generous 167m² of living space in sought-after Hawker.
Designed for both functionality and comfort, the home features high ceilings and expansive living areas with welcomed natural light throughout. The thoughtful floor plan provides well-separated zones, including a formal lounge and dining room, and a spacious open-plan kitchen, meals, and family area – ideal for relaxed living and entertaining.
The contemporary kitchen boasts stainless steel appliances, abundant bench space, and ample storage, perfectly catering to the home chef.
All three bedrooms are generously proportioned, each with built-in robes. The main bedroom includes a walk-through robe and a private ensuite complete with spa bath and shower, while the second bathroom and separate toilet comfortably service the remaining bedrooms.
Additional features include a double garage with internal access, a full-sized laundry with external access to the backyard, and ducted gas heating.
The low-maintenance gardens add the perfect finishing touch, ideal for downsizers or anyone seeking easy-care living.
Perfectly positioned, this home is close to Hawker's playing fields and schools for all ages. Enjoy the convenience of the nearby Hawker Shops, including Woolworths, cafes, a butcher, and a pharmacy, with Jamison Plaza and Westfield Belconnen just a short drive away.
Features
- North-east facing
- Living area: 167.66m2
- Garage: 42.98m2
- Total build: 210.64m2
- Year built: 2001
- Good original condition
- Ducted gas heating
- Ducted evaporative cooling
- Formal lounge and dining room
- Open plan living and meals area
- Large, fully equipped kitchen and as-new dishwasher
- Master suite with walk-through robe and ensuite featuring a relaxing bath
- Bedrooms two & three with built-in robes
- Main bathroom with separate toilet
- Family-sized laundry with rear access
- Spacious rear gardens
Cost breakdown
Body Corporate: $944 p.q
Rates: $818 p.q
Potential rental return: $690 - $730 p.w
This information has been obtained from reliable sources however, we cannot guarantee its complete accuracy, so we recommend that you also conduct your own enquiries to verify the details contained herein.
Read MoreDesigned for both functionality and comfort, the home features high ceilings and expansive living areas with welcomed natural light throughout. The thoughtful floor plan provides well-separated zones, including a formal lounge and dining room, and a spacious open-plan kitchen, meals, and family area – ideal for relaxed living and entertaining.
The contemporary kitchen boasts stainless steel appliances, abundant bench space, and ample storage, perfectly catering to the home chef.
All three bedrooms are generously proportioned, each with built-in robes. The main bedroom includes a walk-through robe and a private ensuite complete with spa bath and shower, while the second bathroom and separate toilet comfortably service the remaining bedrooms.
Additional features include a double garage with internal access, a full-sized laundry with external access to the backyard, and ducted gas heating.
The low-maintenance gardens add the perfect finishing touch, ideal for downsizers or anyone seeking easy-care living.
Perfectly positioned, this home is close to Hawker's playing fields and schools for all ages. Enjoy the convenience of the nearby Hawker Shops, including Woolworths, cafes, a butcher, and a pharmacy, with Jamison Plaza and Westfield Belconnen just a short drive away.
Features
- North-east facing
- Living area: 167.66m2
- Garage: 42.98m2
- Total build: 210.64m2
- Year built: 2001
- Good original condition
- Ducted gas heating
- Ducted evaporative cooling
- Formal lounge and dining room
- Open plan living and meals area
- Large, fully equipped kitchen and as-new dishwasher
- Master suite with walk-through robe and ensuite featuring a relaxing bath
- Bedrooms two & three with built-in robes
- Main bathroom with separate toilet
- Family-sized laundry with rear access
- Spacious rear gardens
Cost breakdown
Body Corporate: $944 p.q
Rates: $818 p.q
Potential rental return: $690 - $730 p.w
This information has been obtained from reliable sources however, we cannot guarantee its complete accuracy, so we recommend that you also conduct your own enquiries to verify the details contained herein.
Inspect
Contact agent
Listing agents
Nestled in the ever-popular "Treborne" complex, this beautifully presented single-level, freestanding townhouse offers a generous 167m² of living space in sought-after Hawker.
Designed for both functionality and comfort, the home features high ceilings and expansive living areas with welcomed natural light throughout. The thoughtful floor plan provides well-separated zones, including a formal lounge and dining room, and a spacious open-plan kitchen, meals, and family area – ideal for relaxed living and entertaining.
The contemporary kitchen boasts stainless steel appliances, abundant bench space, and ample storage, perfectly catering to the home chef.
All three bedrooms are generously proportioned, each with built-in robes. The main bedroom includes a walk-through robe and a private ensuite complete with spa bath and shower, while the second bathroom and separate toilet comfortably service the remaining bedrooms.
Additional features include a double garage with internal access, a full-sized laundry with external access to the backyard, and ducted gas heating.
The low-maintenance gardens add the perfect finishing touch, ideal for downsizers or anyone seeking easy-care living.
Perfectly positioned, this home is close to Hawker's playing fields and schools for all ages. Enjoy the convenience of the nearby Hawker Shops, including Woolworths, cafes, a butcher, and a pharmacy, with Jamison Plaza and Westfield Belconnen just a short drive away.
Features
- North-east facing
- Living area: 167.66m2
- Garage: 42.98m2
- Total build: 210.64m2
- Year built: 2001
- Good original condition
- Ducted gas heating
- Ducted evaporative cooling
- Formal lounge and dining room
- Open plan living and meals area
- Large, fully equipped kitchen and as-new dishwasher
- Master suite with walk-through robe and ensuite featuring a relaxing bath
- Bedrooms two & three with built-in robes
- Main bathroom with separate toilet
- Family-sized laundry with rear access
- Spacious rear gardens
Cost breakdown
Body Corporate: $944 p.q
Rates: $818 p.q
Potential rental return: $690 - $730 p.w
This information has been obtained from reliable sources however, we cannot guarantee its complete accuracy, so we recommend that you also conduct your own enquiries to verify the details contained herein.
Read MoreDesigned for both functionality and comfort, the home features high ceilings and expansive living areas with welcomed natural light throughout. The thoughtful floor plan provides well-separated zones, including a formal lounge and dining room, and a spacious open-plan kitchen, meals, and family area – ideal for relaxed living and entertaining.
The contemporary kitchen boasts stainless steel appliances, abundant bench space, and ample storage, perfectly catering to the home chef.
All three bedrooms are generously proportioned, each with built-in robes. The main bedroom includes a walk-through robe and a private ensuite complete with spa bath and shower, while the second bathroom and separate toilet comfortably service the remaining bedrooms.
Additional features include a double garage with internal access, a full-sized laundry with external access to the backyard, and ducted gas heating.
The low-maintenance gardens add the perfect finishing touch, ideal for downsizers or anyone seeking easy-care living.
Perfectly positioned, this home is close to Hawker's playing fields and schools for all ages. Enjoy the convenience of the nearby Hawker Shops, including Woolworths, cafes, a butcher, and a pharmacy, with Jamison Plaza and Westfield Belconnen just a short drive away.
Features
- North-east facing
- Living area: 167.66m2
- Garage: 42.98m2
- Total build: 210.64m2
- Year built: 2001
- Good original condition
- Ducted gas heating
- Ducted evaporative cooling
- Formal lounge and dining room
- Open plan living and meals area
- Large, fully equipped kitchen and as-new dishwasher
- Master suite with walk-through robe and ensuite featuring a relaxing bath
- Bedrooms two & three with built-in robes
- Main bathroom with separate toilet
- Family-sized laundry with rear access
- Spacious rear gardens
Cost breakdown
Body Corporate: $944 p.q
Rates: $818 p.q
Potential rental return: $690 - $730 p.w
This information has been obtained from reliable sources however, we cannot guarantee its complete accuracy, so we recommend that you also conduct your own enquiries to verify the details contained herein.
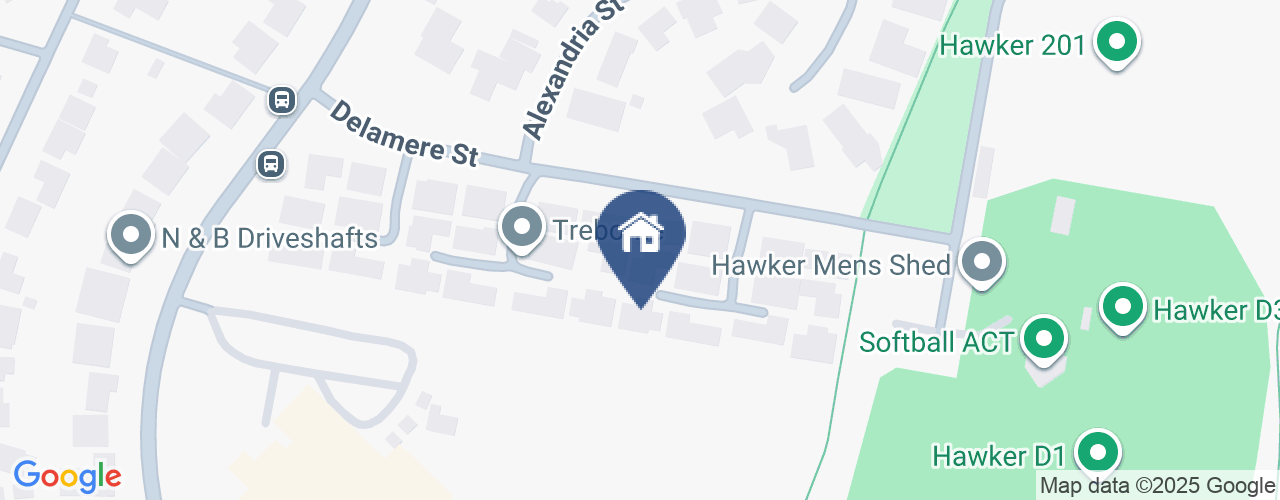
Location
8/1 Delamere Street
Hawker ACT 2614
Details
3
2
2
EER: 5.0
Townhouse
Auction Saturday, 7 Jun 01:00 PM On site
Building size: | 167.66 sqm (approx) |
Nestled in the ever-popular "Treborne" complex, this beautifully presented single-level, freestanding townhouse offers a generous 167m² of living space in sought-after Hawker.
Designed for both functionality and comfort, the home features high ceilings and expansive living areas with welcomed natural light throughout. The thoughtful floor plan provides well-separated zones, including a formal lounge and dining room, and a spacious open-plan kitchen, meals, and family area – ideal for relaxed living and entertaining.
The contemporary kitchen boasts stainless steel appliances, abundant bench space, and ample storage, perfectly catering to the home chef.
All three bedrooms are generously proportioned, each with built-in robes. The main bedroom includes a walk-through robe and a private ensuite complete with spa bath and shower, while the second bathroom and separate toilet comfortably service the remaining bedrooms.
Additional features include a double garage with internal access, a full-sized laundry with external access to the backyard, and ducted gas heating.
The low-maintenance gardens add the perfect finishing touch, ideal for downsizers or anyone seeking easy-care living.
Perfectly positioned, this home is close to Hawker's playing fields and schools for all ages. Enjoy the convenience of the nearby Hawker Shops, including Woolworths, cafes, a butcher, and a pharmacy, with Jamison Plaza and Westfield Belconnen just a short drive away.
Features
- North-east facing
- Living area: 167.66m2
- Garage: 42.98m2
- Total build: 210.64m2
- Year built: 2001
- Good original condition
- Ducted gas heating
- Ducted evaporative cooling
- Formal lounge and dining room
- Open plan living and meals area
- Large, fully equipped kitchen and as-new dishwasher
- Master suite with walk-through robe and ensuite featuring a relaxing bath
- Bedrooms two & three with built-in robes
- Main bathroom with separate toilet
- Family-sized laundry with rear access
- Spacious rear gardens
Cost breakdown
Body Corporate: $944 p.q
Rates: $818 p.q
Potential rental return: $690 - $730 p.w
This information has been obtained from reliable sources however, we cannot guarantee its complete accuracy, so we recommend that you also conduct your own enquiries to verify the details contained herein.
Read MoreDesigned for both functionality and comfort, the home features high ceilings and expansive living areas with welcomed natural light throughout. The thoughtful floor plan provides well-separated zones, including a formal lounge and dining room, and a spacious open-plan kitchen, meals, and family area – ideal for relaxed living and entertaining.
The contemporary kitchen boasts stainless steel appliances, abundant bench space, and ample storage, perfectly catering to the home chef.
All three bedrooms are generously proportioned, each with built-in robes. The main bedroom includes a walk-through robe and a private ensuite complete with spa bath and shower, while the second bathroom and separate toilet comfortably service the remaining bedrooms.
Additional features include a double garage with internal access, a full-sized laundry with external access to the backyard, and ducted gas heating.
The low-maintenance gardens add the perfect finishing touch, ideal for downsizers or anyone seeking easy-care living.
Perfectly positioned, this home is close to Hawker's playing fields and schools for all ages. Enjoy the convenience of the nearby Hawker Shops, including Woolworths, cafes, a butcher, and a pharmacy, with Jamison Plaza and Westfield Belconnen just a short drive away.
Features
- North-east facing
- Living area: 167.66m2
- Garage: 42.98m2
- Total build: 210.64m2
- Year built: 2001
- Good original condition
- Ducted gas heating
- Ducted evaporative cooling
- Formal lounge and dining room
- Open plan living and meals area
- Large, fully equipped kitchen and as-new dishwasher
- Master suite with walk-through robe and ensuite featuring a relaxing bath
- Bedrooms two & three with built-in robes
- Main bathroom with separate toilet
- Family-sized laundry with rear access
- Spacious rear gardens
Cost breakdown
Body Corporate: $944 p.q
Rates: $818 p.q
Potential rental return: $690 - $730 p.w
This information has been obtained from reliable sources however, we cannot guarantee its complete accuracy, so we recommend that you also conduct your own enquiries to verify the details contained herein.
Inspect
Contact agent


