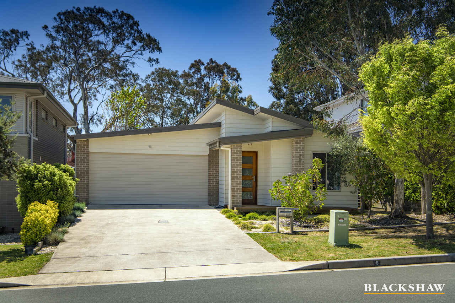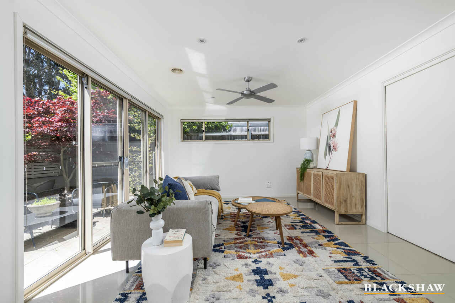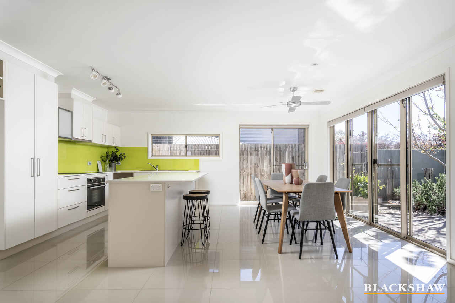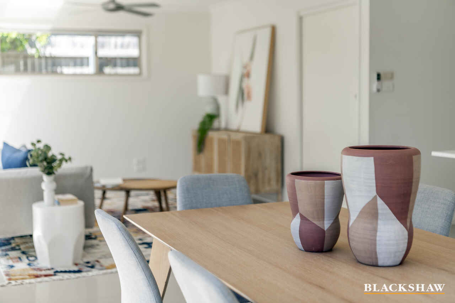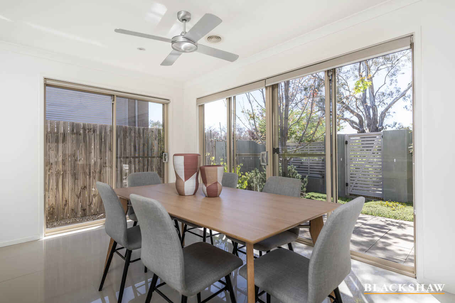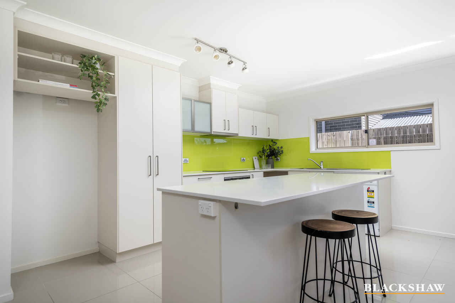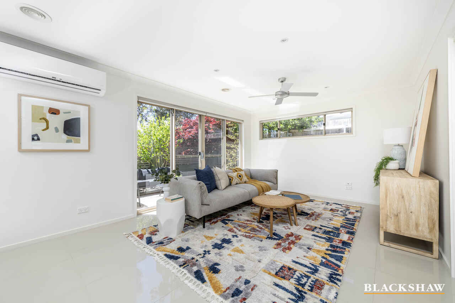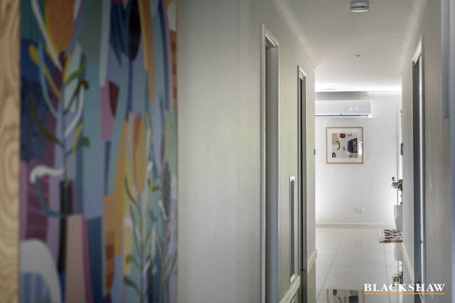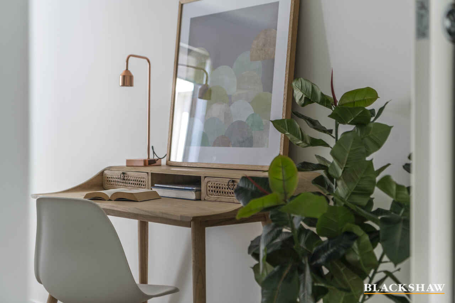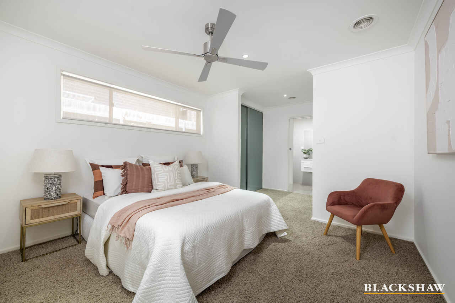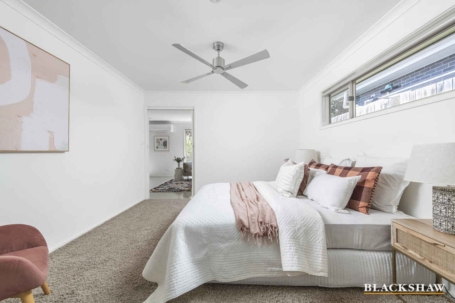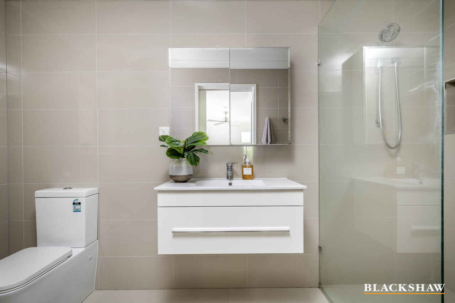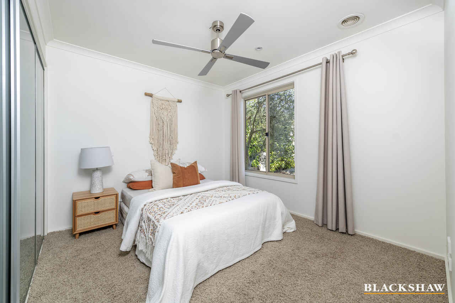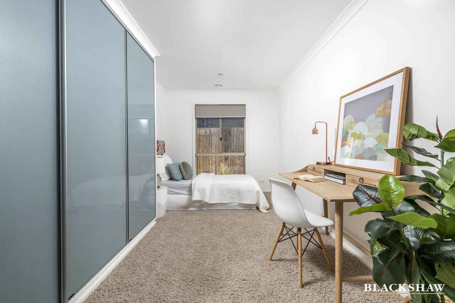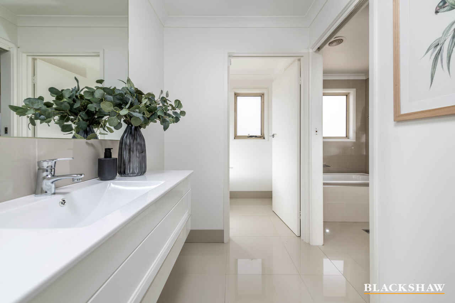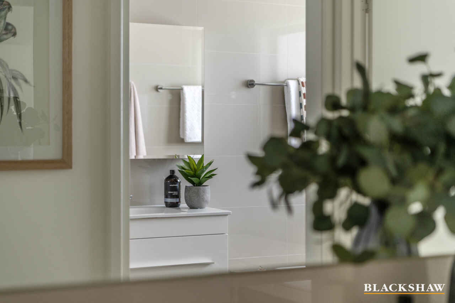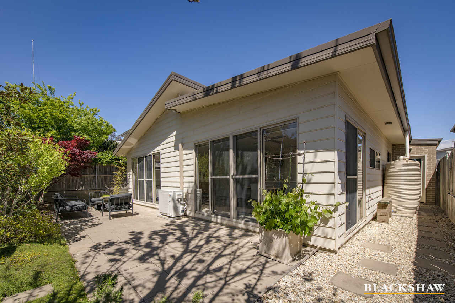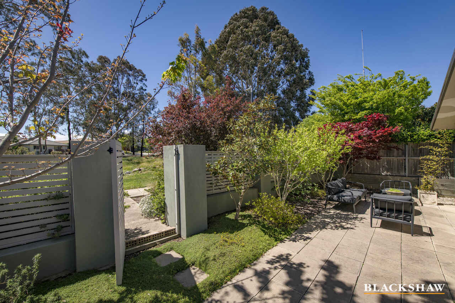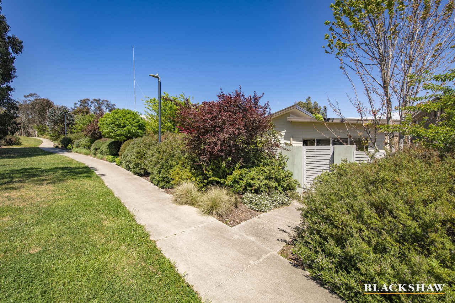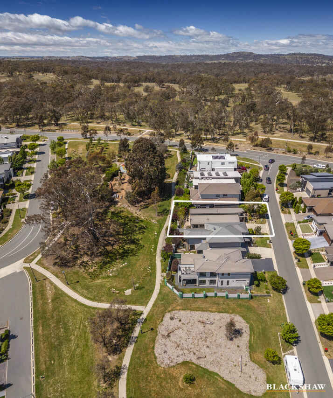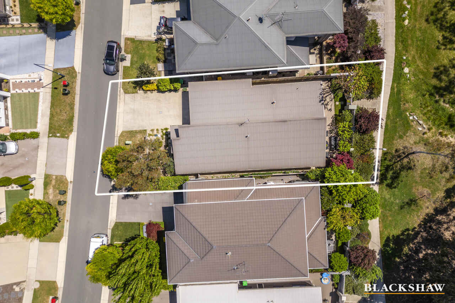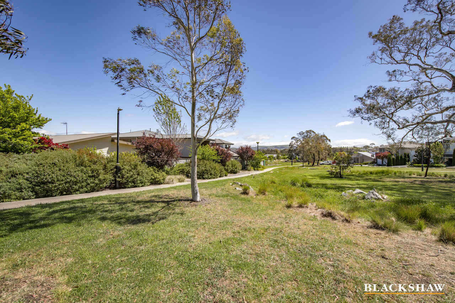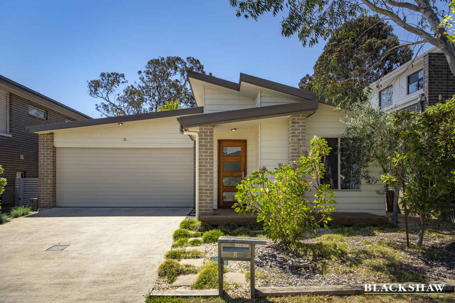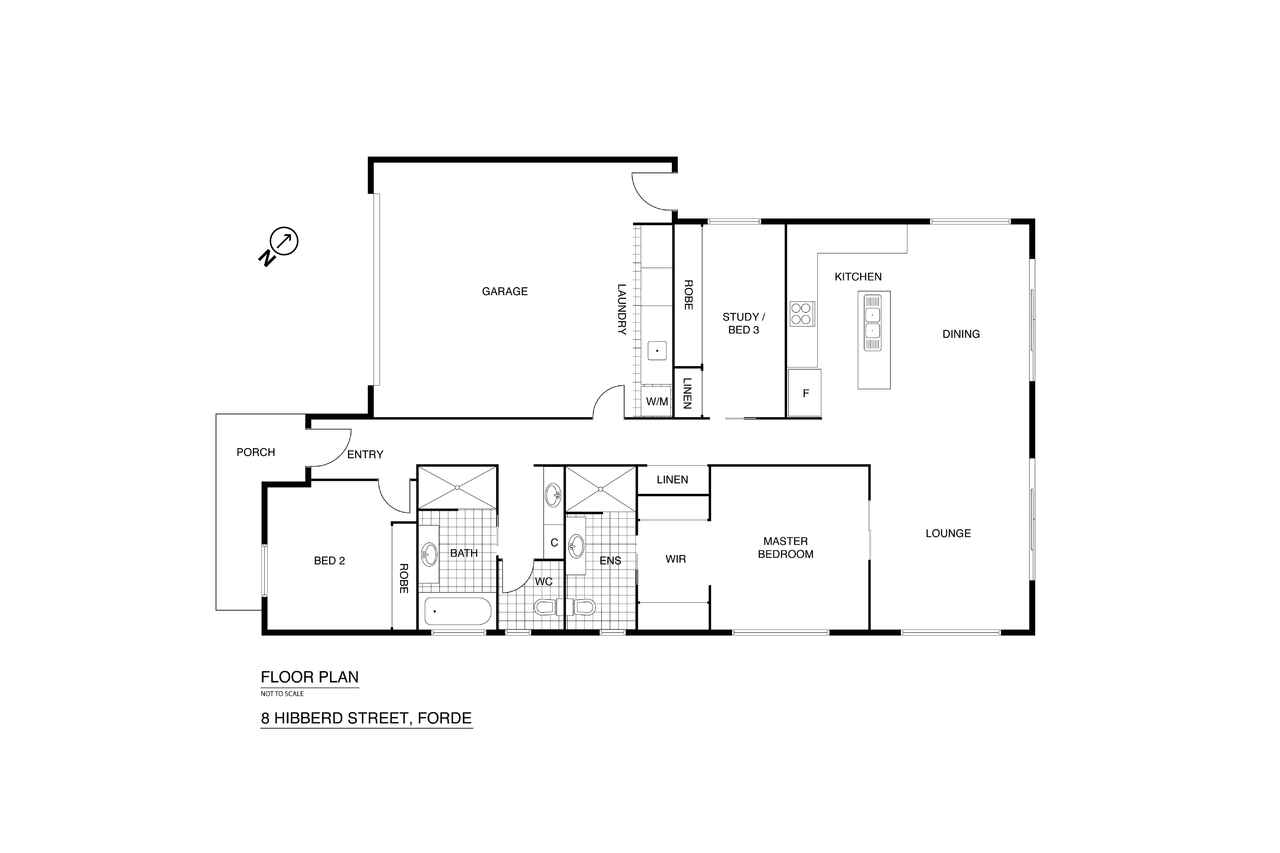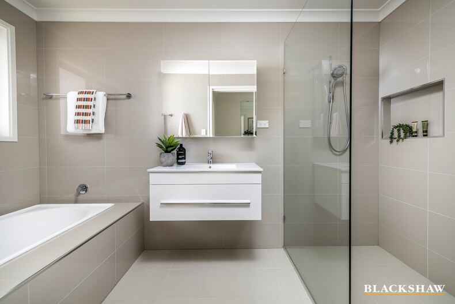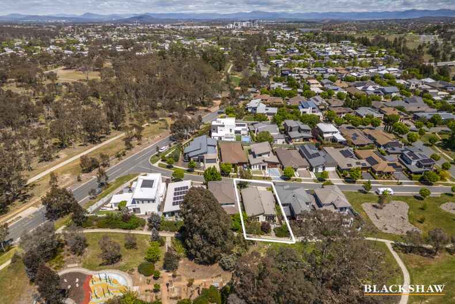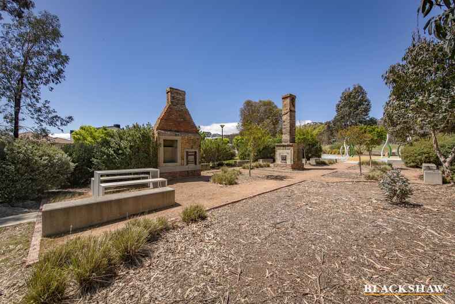Start the next chapter
Sold
Location
8 Hibberd Crescent
Forde ACT 2914
Details
3
2
2
EER: 4.0
House
Auction Saturday, 4 Nov 09:30 AM On site
Land area: | 337 sqm (approx) |
Building size: | 166.7 sqm (approx) |
Nestled in a quiet street backing a nature reserve, 8 Hibberd Crescent is a gem spread across three bedrooms plus an ensuite – a testament to comfort and style.
Overlooking the spacious open-plan dining and living area is a sleek and functional kitchen – a chef's dream – equipped with contemporary appliances and ample counter space. Continuing outside, you will find an entertainer's paradise. A low-maintenance rear yard, allowing you more time to spend with family and friends for barbeques or relaxing in your own private space.
The bedrooms are well-appointed and the master suite comes with a large walk-in robe and ensuite, providing a private oasis to unwind after a long day.
Adding value to this already impressive offering is a double garage to keep your vehicles secure and out of the elements.
Forde offers a picturesque environment with parks, green spaces, and walking trails to enjoy the outdoors. Families will appreciate nearby schools, making morning drop-offs and afternoon pick-ups a breeze. With easy access to local shops, cafes, and public transport, all your daily needs are well within reach.
This home offers the perfect blend of practicality and comfort, making it an ideal choice for families or those looking for extra space.
Features:
- Block: 337m2
- Living: 125.2m2
- Garage: 41.5m2
- Ducted gas heating
- Split system airconditioning
- Open-plan living and dining area
- Modern kitchen with stone benchtops and electric cooking
- Master bedroom with walk-in robe and ensuite
- Bedrooms two and three with built-in robes
- Main bathroom with separate toilet and vanity
- Low-maintenance rear yard with concrete pavers
- Double garage with internal access
Cost breakdown
Rates: $727.25 p.q
Land Tax (only if rented): $1,203 p.q
Potential rental return: $550 - $600 p.w
This information has been obtained from reliable sources however, we cannot guarantee its complete accuracy so we recommend that you also conduct your own enquiries to verify the details contained herein.
Read MoreOverlooking the spacious open-plan dining and living area is a sleek and functional kitchen – a chef's dream – equipped with contemporary appliances and ample counter space. Continuing outside, you will find an entertainer's paradise. A low-maintenance rear yard, allowing you more time to spend with family and friends for barbeques or relaxing in your own private space.
The bedrooms are well-appointed and the master suite comes with a large walk-in robe and ensuite, providing a private oasis to unwind after a long day.
Adding value to this already impressive offering is a double garage to keep your vehicles secure and out of the elements.
Forde offers a picturesque environment with parks, green spaces, and walking trails to enjoy the outdoors. Families will appreciate nearby schools, making morning drop-offs and afternoon pick-ups a breeze. With easy access to local shops, cafes, and public transport, all your daily needs are well within reach.
This home offers the perfect blend of practicality and comfort, making it an ideal choice for families or those looking for extra space.
Features:
- Block: 337m2
- Living: 125.2m2
- Garage: 41.5m2
- Ducted gas heating
- Split system airconditioning
- Open-plan living and dining area
- Modern kitchen with stone benchtops and electric cooking
- Master bedroom with walk-in robe and ensuite
- Bedrooms two and three with built-in robes
- Main bathroom with separate toilet and vanity
- Low-maintenance rear yard with concrete pavers
- Double garage with internal access
Cost breakdown
Rates: $727.25 p.q
Land Tax (only if rented): $1,203 p.q
Potential rental return: $550 - $600 p.w
This information has been obtained from reliable sources however, we cannot guarantee its complete accuracy so we recommend that you also conduct your own enquiries to verify the details contained herein.
Inspect
Contact agent
Listing agents
Nestled in a quiet street backing a nature reserve, 8 Hibberd Crescent is a gem spread across three bedrooms plus an ensuite – a testament to comfort and style.
Overlooking the spacious open-plan dining and living area is a sleek and functional kitchen – a chef's dream – equipped with contemporary appliances and ample counter space. Continuing outside, you will find an entertainer's paradise. A low-maintenance rear yard, allowing you more time to spend with family and friends for barbeques or relaxing in your own private space.
The bedrooms are well-appointed and the master suite comes with a large walk-in robe and ensuite, providing a private oasis to unwind after a long day.
Adding value to this already impressive offering is a double garage to keep your vehicles secure and out of the elements.
Forde offers a picturesque environment with parks, green spaces, and walking trails to enjoy the outdoors. Families will appreciate nearby schools, making morning drop-offs and afternoon pick-ups a breeze. With easy access to local shops, cafes, and public transport, all your daily needs are well within reach.
This home offers the perfect blend of practicality and comfort, making it an ideal choice for families or those looking for extra space.
Features:
- Block: 337m2
- Living: 125.2m2
- Garage: 41.5m2
- Ducted gas heating
- Split system airconditioning
- Open-plan living and dining area
- Modern kitchen with stone benchtops and electric cooking
- Master bedroom with walk-in robe and ensuite
- Bedrooms two and three with built-in robes
- Main bathroom with separate toilet and vanity
- Low-maintenance rear yard with concrete pavers
- Double garage with internal access
Cost breakdown
Rates: $727.25 p.q
Land Tax (only if rented): $1,203 p.q
Potential rental return: $550 - $600 p.w
This information has been obtained from reliable sources however, we cannot guarantee its complete accuracy so we recommend that you also conduct your own enquiries to verify the details contained herein.
Read MoreOverlooking the spacious open-plan dining and living area is a sleek and functional kitchen – a chef's dream – equipped with contemporary appliances and ample counter space. Continuing outside, you will find an entertainer's paradise. A low-maintenance rear yard, allowing you more time to spend with family and friends for barbeques or relaxing in your own private space.
The bedrooms are well-appointed and the master suite comes with a large walk-in robe and ensuite, providing a private oasis to unwind after a long day.
Adding value to this already impressive offering is a double garage to keep your vehicles secure and out of the elements.
Forde offers a picturesque environment with parks, green spaces, and walking trails to enjoy the outdoors. Families will appreciate nearby schools, making morning drop-offs and afternoon pick-ups a breeze. With easy access to local shops, cafes, and public transport, all your daily needs are well within reach.
This home offers the perfect blend of practicality and comfort, making it an ideal choice for families or those looking for extra space.
Features:
- Block: 337m2
- Living: 125.2m2
- Garage: 41.5m2
- Ducted gas heating
- Split system airconditioning
- Open-plan living and dining area
- Modern kitchen with stone benchtops and electric cooking
- Master bedroom with walk-in robe and ensuite
- Bedrooms two and three with built-in robes
- Main bathroom with separate toilet and vanity
- Low-maintenance rear yard with concrete pavers
- Double garage with internal access
Cost breakdown
Rates: $727.25 p.q
Land Tax (only if rented): $1,203 p.q
Potential rental return: $550 - $600 p.w
This information has been obtained from reliable sources however, we cannot guarantee its complete accuracy so we recommend that you also conduct your own enquiries to verify the details contained herein.
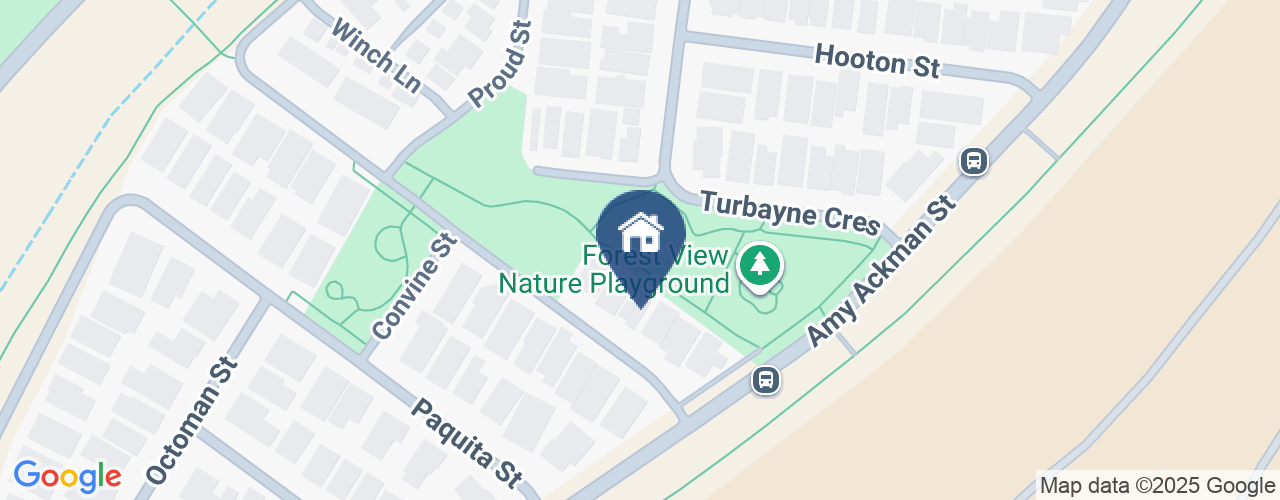
Location
8 Hibberd Crescent
Forde ACT 2914
Details
3
2
2
EER: 4.0
House
Auction Saturday, 4 Nov 09:30 AM On site
Land area: | 337 sqm (approx) |
Building size: | 166.7 sqm (approx) |
Nestled in a quiet street backing a nature reserve, 8 Hibberd Crescent is a gem spread across three bedrooms plus an ensuite – a testament to comfort and style.
Overlooking the spacious open-plan dining and living area is a sleek and functional kitchen – a chef's dream – equipped with contemporary appliances and ample counter space. Continuing outside, you will find an entertainer's paradise. A low-maintenance rear yard, allowing you more time to spend with family and friends for barbeques or relaxing in your own private space.
The bedrooms are well-appointed and the master suite comes with a large walk-in robe and ensuite, providing a private oasis to unwind after a long day.
Adding value to this already impressive offering is a double garage to keep your vehicles secure and out of the elements.
Forde offers a picturesque environment with parks, green spaces, and walking trails to enjoy the outdoors. Families will appreciate nearby schools, making morning drop-offs and afternoon pick-ups a breeze. With easy access to local shops, cafes, and public transport, all your daily needs are well within reach.
This home offers the perfect blend of practicality and comfort, making it an ideal choice for families or those looking for extra space.
Features:
- Block: 337m2
- Living: 125.2m2
- Garage: 41.5m2
- Ducted gas heating
- Split system airconditioning
- Open-plan living and dining area
- Modern kitchen with stone benchtops and electric cooking
- Master bedroom with walk-in robe and ensuite
- Bedrooms two and three with built-in robes
- Main bathroom with separate toilet and vanity
- Low-maintenance rear yard with concrete pavers
- Double garage with internal access
Cost breakdown
Rates: $727.25 p.q
Land Tax (only if rented): $1,203 p.q
Potential rental return: $550 - $600 p.w
This information has been obtained from reliable sources however, we cannot guarantee its complete accuracy so we recommend that you also conduct your own enquiries to verify the details contained herein.
Read MoreOverlooking the spacious open-plan dining and living area is a sleek and functional kitchen – a chef's dream – equipped with contemporary appliances and ample counter space. Continuing outside, you will find an entertainer's paradise. A low-maintenance rear yard, allowing you more time to spend with family and friends for barbeques or relaxing in your own private space.
The bedrooms are well-appointed and the master suite comes with a large walk-in robe and ensuite, providing a private oasis to unwind after a long day.
Adding value to this already impressive offering is a double garage to keep your vehicles secure and out of the elements.
Forde offers a picturesque environment with parks, green spaces, and walking trails to enjoy the outdoors. Families will appreciate nearby schools, making morning drop-offs and afternoon pick-ups a breeze. With easy access to local shops, cafes, and public transport, all your daily needs are well within reach.
This home offers the perfect blend of practicality and comfort, making it an ideal choice for families or those looking for extra space.
Features:
- Block: 337m2
- Living: 125.2m2
- Garage: 41.5m2
- Ducted gas heating
- Split system airconditioning
- Open-plan living and dining area
- Modern kitchen with stone benchtops and electric cooking
- Master bedroom with walk-in robe and ensuite
- Bedrooms two and three with built-in robes
- Main bathroom with separate toilet and vanity
- Low-maintenance rear yard with concrete pavers
- Double garage with internal access
Cost breakdown
Rates: $727.25 p.q
Land Tax (only if rented): $1,203 p.q
Potential rental return: $550 - $600 p.w
This information has been obtained from reliable sources however, we cannot guarantee its complete accuracy so we recommend that you also conduct your own enquiries to verify the details contained herein.
Inspect
Contact agent


