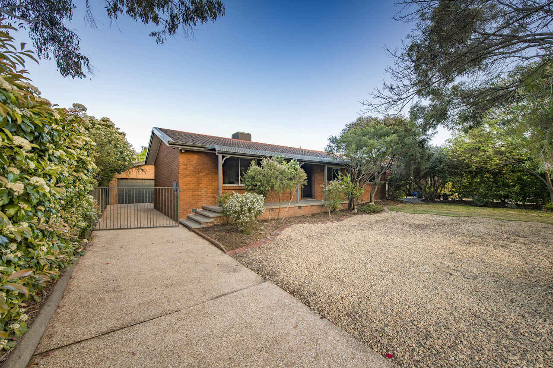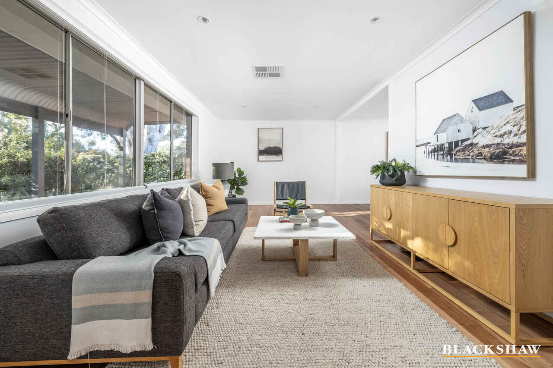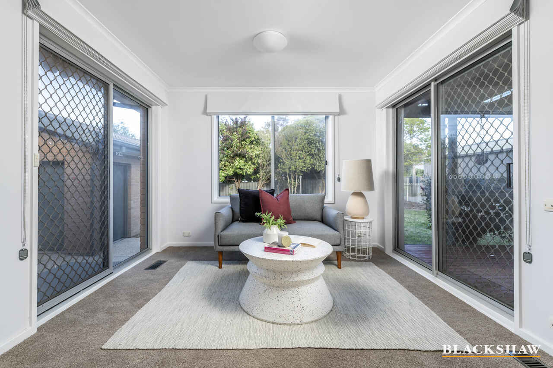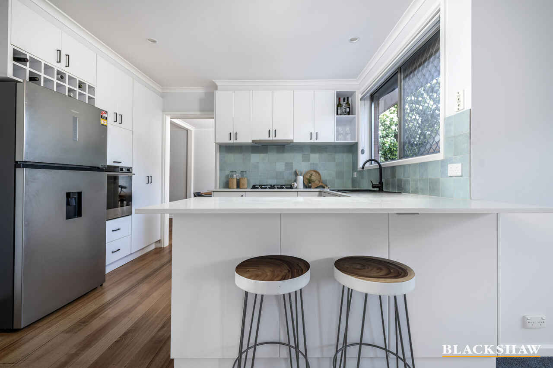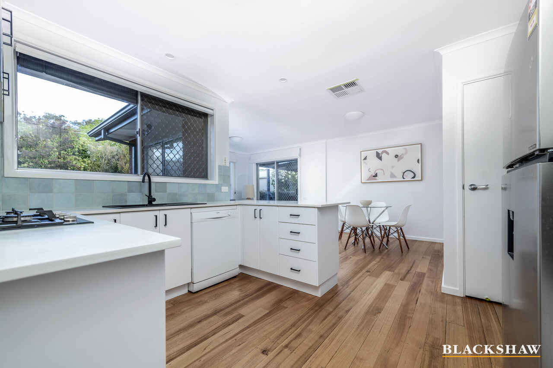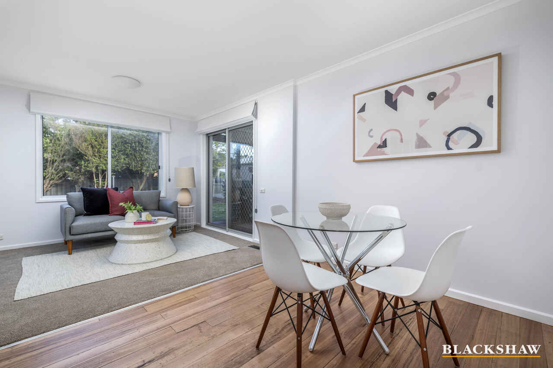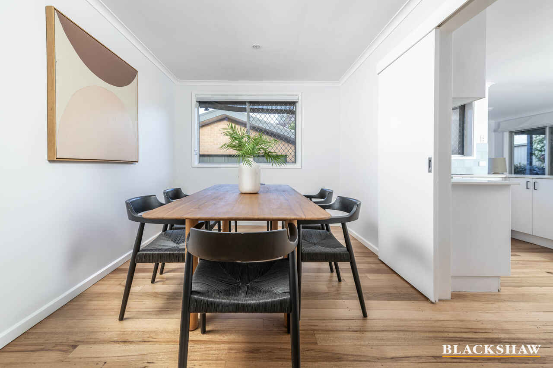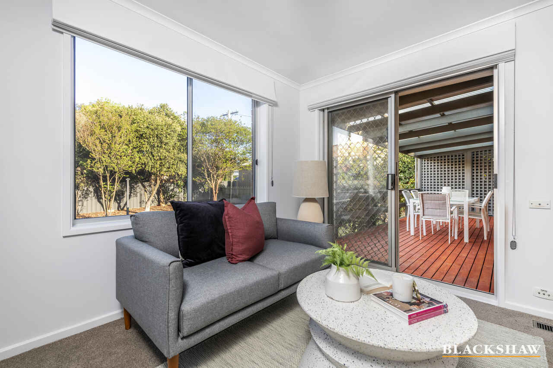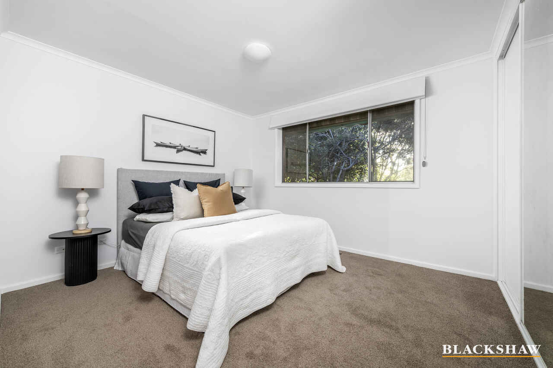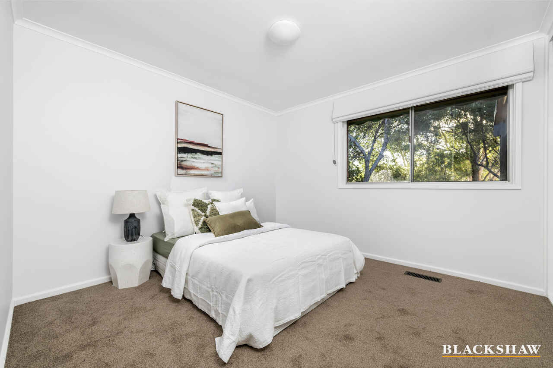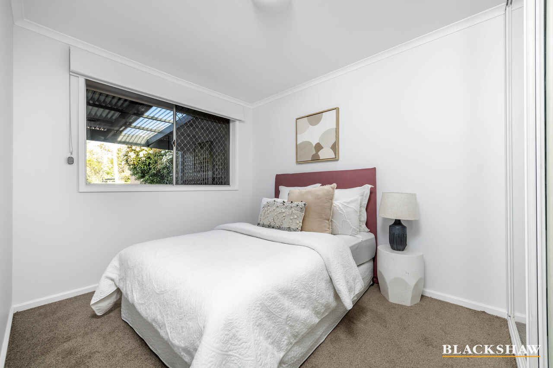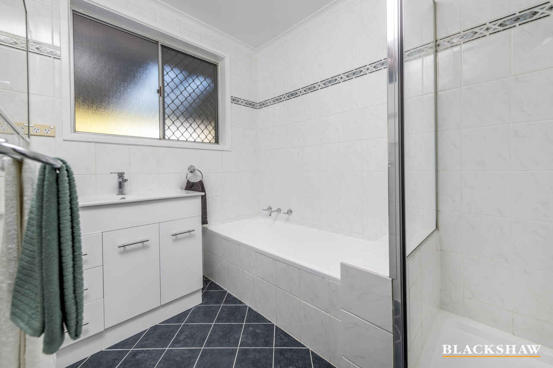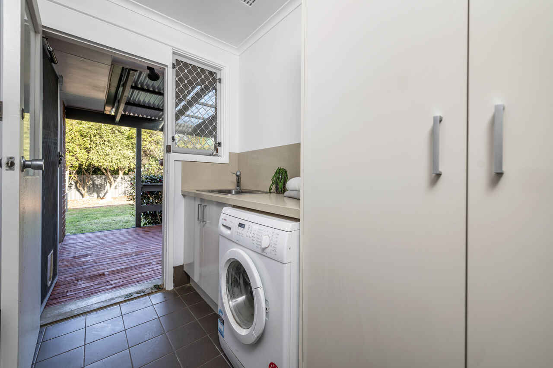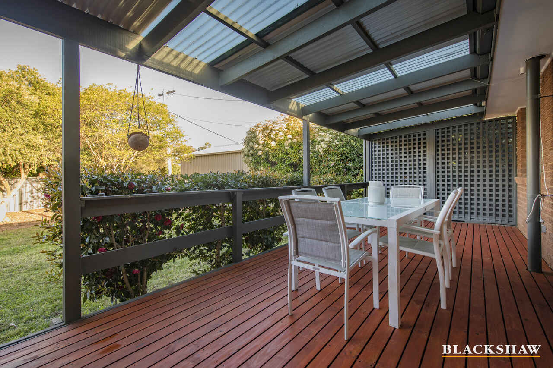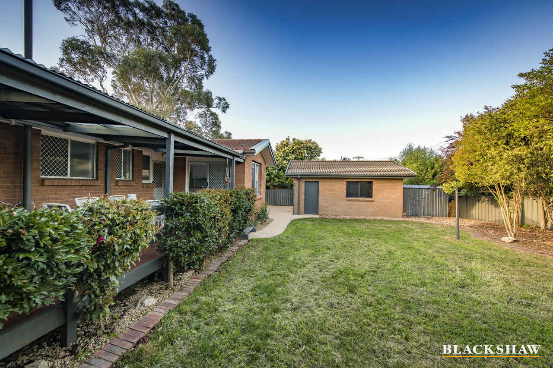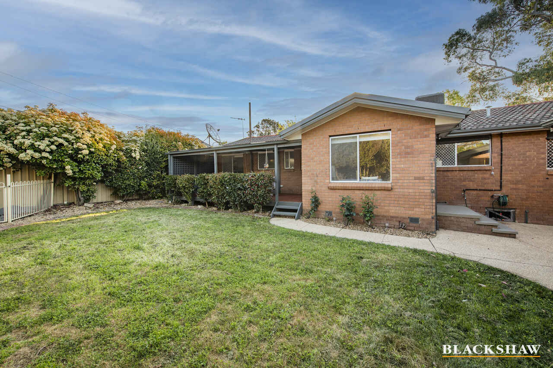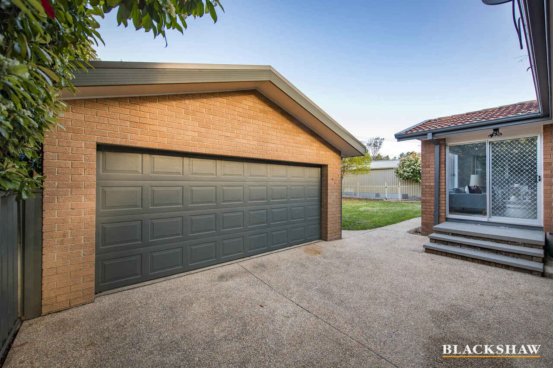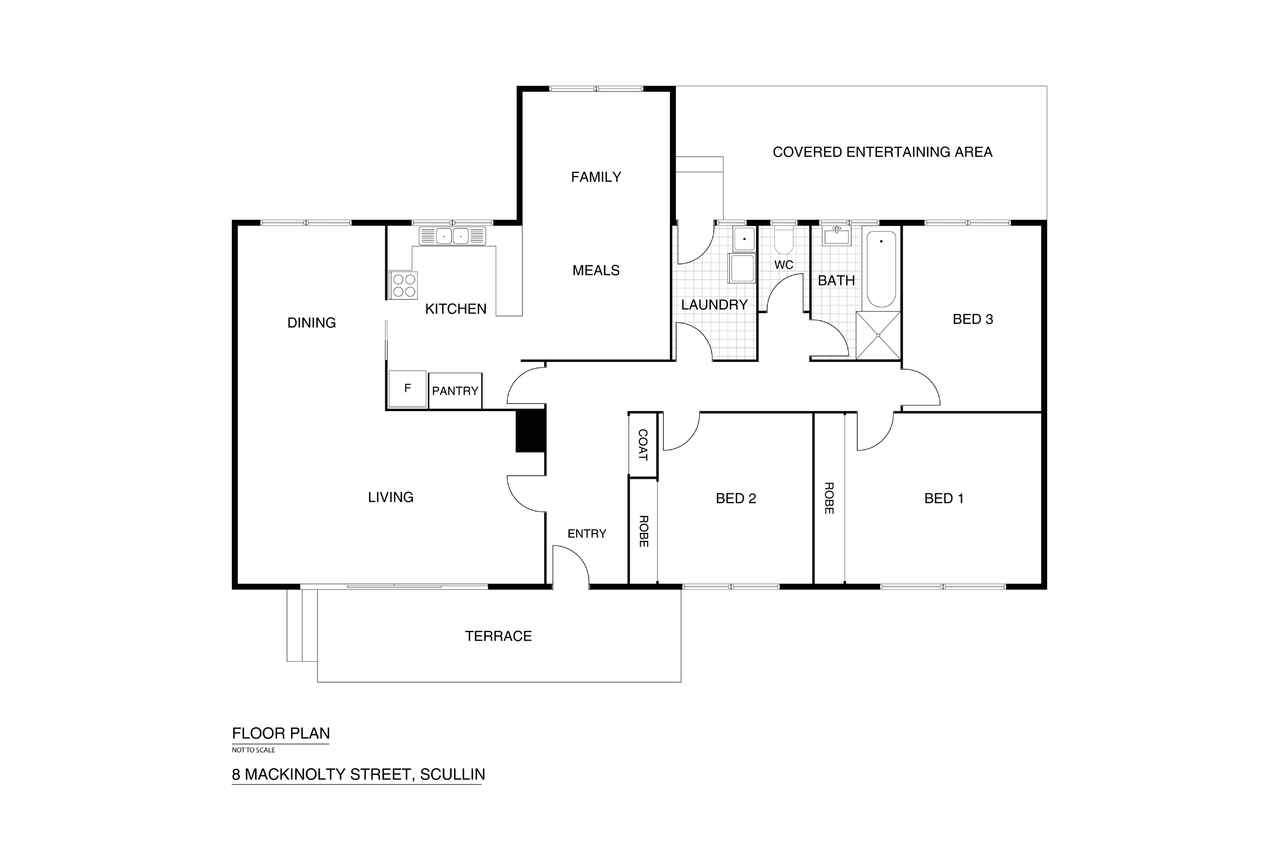Modern Elegance Meets Family Comfort
Sold
Location
8 Mackinolty Street
Scullin ACT 2614
Details
3
1
2
EER: 2.5
House
Auction Saturday, 28 Oct 11:00 AM On site
Land area: | 755 sqm (approx) |
Building size: | 140.2 sqm (approx) |
Comfortably set on a 755m2 block sits this stunning three-bedroom haven that has been beautifully updated and is ready to become your perfect family retreat. This charming house offers a spacious and flexible floor plan, perfect for modern living.
Step inside and fall in love with the warm and inviting atmosphere of this home. The separate living and dining rooms provide the perfect spaces to entertain guests or simply enjoy some quiet family time. The spacious family and meals area is the heart of the home, overlooked by a well-equipped kitchen ideal for relaxed gatherings and quality time with loved ones.
With modern updates throughout, this home combines style and comfort effortlessly. Large windows flood the space with natural light, creating a welcoming ambience. You'll appreciate the ample storage space, making organisation a breeze. The spacious entertaining deck surrounded by a low-maintenance yard is perfect for entertaining and enjoying the outdoors.
Located in the desirable Scullin neighbourhood, 8 Mackinolty Street is conveniently close to schools, parks, and shops, making it the ideal spot for families seeking a vibrant and connected community.
Don't miss this opportunity to make this your new home. Embrace the contemporary lifestyle and enjoy the convenience of its fantastic location. This house is a hidden gem waiting for you to uncover its many treasures.
Features:
- Block: 755m2
- Living: 140.2m2
- Ducted gas heating
- Ducted evaporative cooling
- Separate living room
- Separate dining room
- Spacious open meals area and family room
- Updated kitchen with stone benchtops and gas cooking
- Three spacious bedrooms all with built-in robes
- Bathroom with floor-to-ceiling tiles
- Family-sized laundry with bench and storage space
- Covered entertaining deck
- Spacious rear yard with low-maintenance gardens
- Detached double garage with automatic panel doors
Cost breakdown
Rates: $671.75 p.q
Land Tax (only if rented): $1,073.50 p.q
Potential rental return: $570 - $620 p.w
This information has been obtained from reliable sources however, we cannot guarantee its complete accuracy so we recommend that you also conduct your own enquiries to verify the details contained herein.
Read MoreStep inside and fall in love with the warm and inviting atmosphere of this home. The separate living and dining rooms provide the perfect spaces to entertain guests or simply enjoy some quiet family time. The spacious family and meals area is the heart of the home, overlooked by a well-equipped kitchen ideal for relaxed gatherings and quality time with loved ones.
With modern updates throughout, this home combines style and comfort effortlessly. Large windows flood the space with natural light, creating a welcoming ambience. You'll appreciate the ample storage space, making organisation a breeze. The spacious entertaining deck surrounded by a low-maintenance yard is perfect for entertaining and enjoying the outdoors.
Located in the desirable Scullin neighbourhood, 8 Mackinolty Street is conveniently close to schools, parks, and shops, making it the ideal spot for families seeking a vibrant and connected community.
Don't miss this opportunity to make this your new home. Embrace the contemporary lifestyle and enjoy the convenience of its fantastic location. This house is a hidden gem waiting for you to uncover its many treasures.
Features:
- Block: 755m2
- Living: 140.2m2
- Ducted gas heating
- Ducted evaporative cooling
- Separate living room
- Separate dining room
- Spacious open meals area and family room
- Updated kitchen with stone benchtops and gas cooking
- Three spacious bedrooms all with built-in robes
- Bathroom with floor-to-ceiling tiles
- Family-sized laundry with bench and storage space
- Covered entertaining deck
- Spacious rear yard with low-maintenance gardens
- Detached double garage with automatic panel doors
Cost breakdown
Rates: $671.75 p.q
Land Tax (only if rented): $1,073.50 p.q
Potential rental return: $570 - $620 p.w
This information has been obtained from reliable sources however, we cannot guarantee its complete accuracy so we recommend that you also conduct your own enquiries to verify the details contained herein.
Inspect
Contact agent
Listing agents
Comfortably set on a 755m2 block sits this stunning three-bedroom haven that has been beautifully updated and is ready to become your perfect family retreat. This charming house offers a spacious and flexible floor plan, perfect for modern living.
Step inside and fall in love with the warm and inviting atmosphere of this home. The separate living and dining rooms provide the perfect spaces to entertain guests or simply enjoy some quiet family time. The spacious family and meals area is the heart of the home, overlooked by a well-equipped kitchen ideal for relaxed gatherings and quality time with loved ones.
With modern updates throughout, this home combines style and comfort effortlessly. Large windows flood the space with natural light, creating a welcoming ambience. You'll appreciate the ample storage space, making organisation a breeze. The spacious entertaining deck surrounded by a low-maintenance yard is perfect for entertaining and enjoying the outdoors.
Located in the desirable Scullin neighbourhood, 8 Mackinolty Street is conveniently close to schools, parks, and shops, making it the ideal spot for families seeking a vibrant and connected community.
Don't miss this opportunity to make this your new home. Embrace the contemporary lifestyle and enjoy the convenience of its fantastic location. This house is a hidden gem waiting for you to uncover its many treasures.
Features:
- Block: 755m2
- Living: 140.2m2
- Ducted gas heating
- Ducted evaporative cooling
- Separate living room
- Separate dining room
- Spacious open meals area and family room
- Updated kitchen with stone benchtops and gas cooking
- Three spacious bedrooms all with built-in robes
- Bathroom with floor-to-ceiling tiles
- Family-sized laundry with bench and storage space
- Covered entertaining deck
- Spacious rear yard with low-maintenance gardens
- Detached double garage with automatic panel doors
Cost breakdown
Rates: $671.75 p.q
Land Tax (only if rented): $1,073.50 p.q
Potential rental return: $570 - $620 p.w
This information has been obtained from reliable sources however, we cannot guarantee its complete accuracy so we recommend that you also conduct your own enquiries to verify the details contained herein.
Read MoreStep inside and fall in love with the warm and inviting atmosphere of this home. The separate living and dining rooms provide the perfect spaces to entertain guests or simply enjoy some quiet family time. The spacious family and meals area is the heart of the home, overlooked by a well-equipped kitchen ideal for relaxed gatherings and quality time with loved ones.
With modern updates throughout, this home combines style and comfort effortlessly. Large windows flood the space with natural light, creating a welcoming ambience. You'll appreciate the ample storage space, making organisation a breeze. The spacious entertaining deck surrounded by a low-maintenance yard is perfect for entertaining and enjoying the outdoors.
Located in the desirable Scullin neighbourhood, 8 Mackinolty Street is conveniently close to schools, parks, and shops, making it the ideal spot for families seeking a vibrant and connected community.
Don't miss this opportunity to make this your new home. Embrace the contemporary lifestyle and enjoy the convenience of its fantastic location. This house is a hidden gem waiting for you to uncover its many treasures.
Features:
- Block: 755m2
- Living: 140.2m2
- Ducted gas heating
- Ducted evaporative cooling
- Separate living room
- Separate dining room
- Spacious open meals area and family room
- Updated kitchen with stone benchtops and gas cooking
- Three spacious bedrooms all with built-in robes
- Bathroom with floor-to-ceiling tiles
- Family-sized laundry with bench and storage space
- Covered entertaining deck
- Spacious rear yard with low-maintenance gardens
- Detached double garage with automatic panel doors
Cost breakdown
Rates: $671.75 p.q
Land Tax (only if rented): $1,073.50 p.q
Potential rental return: $570 - $620 p.w
This information has been obtained from reliable sources however, we cannot guarantee its complete accuracy so we recommend that you also conduct your own enquiries to verify the details contained herein.
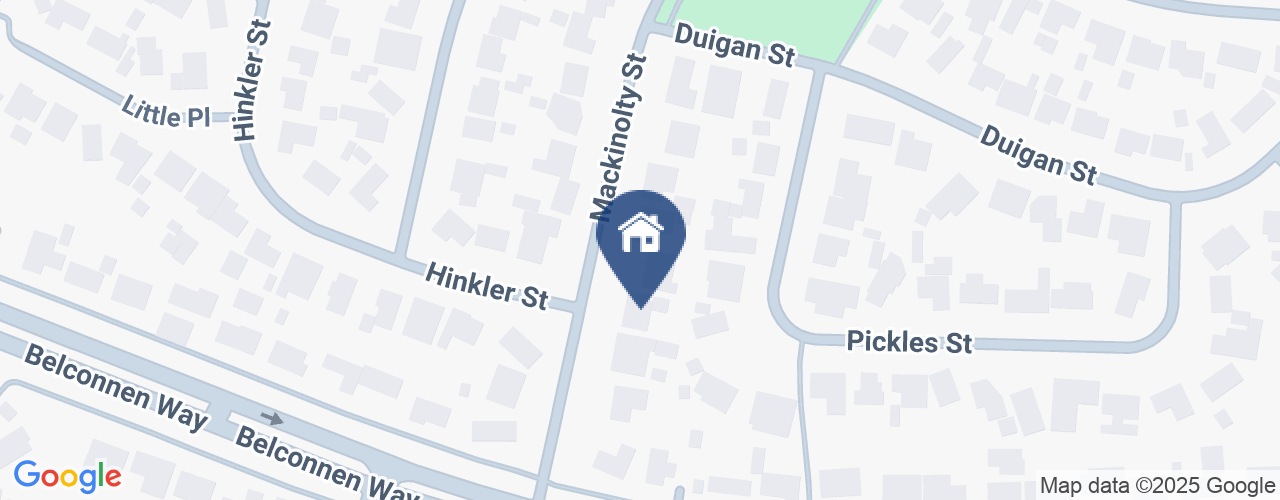
Location
8 Mackinolty Street
Scullin ACT 2614
Details
3
1
2
EER: 2.5
House
Auction Saturday, 28 Oct 11:00 AM On site
Land area: | 755 sqm (approx) |
Building size: | 140.2 sqm (approx) |
Comfortably set on a 755m2 block sits this stunning three-bedroom haven that has been beautifully updated and is ready to become your perfect family retreat. This charming house offers a spacious and flexible floor plan, perfect for modern living.
Step inside and fall in love with the warm and inviting atmosphere of this home. The separate living and dining rooms provide the perfect spaces to entertain guests or simply enjoy some quiet family time. The spacious family and meals area is the heart of the home, overlooked by a well-equipped kitchen ideal for relaxed gatherings and quality time with loved ones.
With modern updates throughout, this home combines style and comfort effortlessly. Large windows flood the space with natural light, creating a welcoming ambience. You'll appreciate the ample storage space, making organisation a breeze. The spacious entertaining deck surrounded by a low-maintenance yard is perfect for entertaining and enjoying the outdoors.
Located in the desirable Scullin neighbourhood, 8 Mackinolty Street is conveniently close to schools, parks, and shops, making it the ideal spot for families seeking a vibrant and connected community.
Don't miss this opportunity to make this your new home. Embrace the contemporary lifestyle and enjoy the convenience of its fantastic location. This house is a hidden gem waiting for you to uncover its many treasures.
Features:
- Block: 755m2
- Living: 140.2m2
- Ducted gas heating
- Ducted evaporative cooling
- Separate living room
- Separate dining room
- Spacious open meals area and family room
- Updated kitchen with stone benchtops and gas cooking
- Three spacious bedrooms all with built-in robes
- Bathroom with floor-to-ceiling tiles
- Family-sized laundry with bench and storage space
- Covered entertaining deck
- Spacious rear yard with low-maintenance gardens
- Detached double garage with automatic panel doors
Cost breakdown
Rates: $671.75 p.q
Land Tax (only if rented): $1,073.50 p.q
Potential rental return: $570 - $620 p.w
This information has been obtained from reliable sources however, we cannot guarantee its complete accuracy so we recommend that you also conduct your own enquiries to verify the details contained herein.
Read MoreStep inside and fall in love with the warm and inviting atmosphere of this home. The separate living and dining rooms provide the perfect spaces to entertain guests or simply enjoy some quiet family time. The spacious family and meals area is the heart of the home, overlooked by a well-equipped kitchen ideal for relaxed gatherings and quality time with loved ones.
With modern updates throughout, this home combines style and comfort effortlessly. Large windows flood the space with natural light, creating a welcoming ambience. You'll appreciate the ample storage space, making organisation a breeze. The spacious entertaining deck surrounded by a low-maintenance yard is perfect for entertaining and enjoying the outdoors.
Located in the desirable Scullin neighbourhood, 8 Mackinolty Street is conveniently close to schools, parks, and shops, making it the ideal spot for families seeking a vibrant and connected community.
Don't miss this opportunity to make this your new home. Embrace the contemporary lifestyle and enjoy the convenience of its fantastic location. This house is a hidden gem waiting for you to uncover its many treasures.
Features:
- Block: 755m2
- Living: 140.2m2
- Ducted gas heating
- Ducted evaporative cooling
- Separate living room
- Separate dining room
- Spacious open meals area and family room
- Updated kitchen with stone benchtops and gas cooking
- Three spacious bedrooms all with built-in robes
- Bathroom with floor-to-ceiling tiles
- Family-sized laundry with bench and storage space
- Covered entertaining deck
- Spacious rear yard with low-maintenance gardens
- Detached double garage with automatic panel doors
Cost breakdown
Rates: $671.75 p.q
Land Tax (only if rented): $1,073.50 p.q
Potential rental return: $570 - $620 p.w
This information has been obtained from reliable sources however, we cannot guarantee its complete accuracy so we recommend that you also conduct your own enquiries to verify the details contained herein.
Inspect
Contact agent


