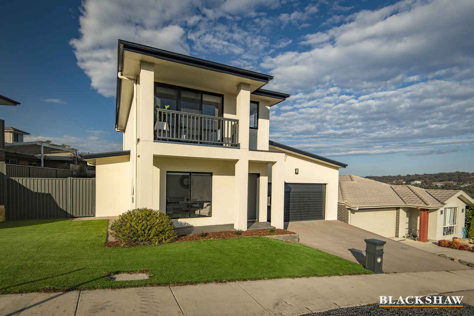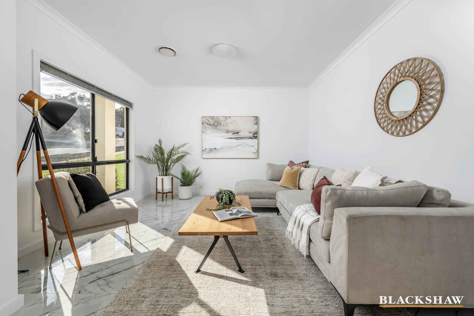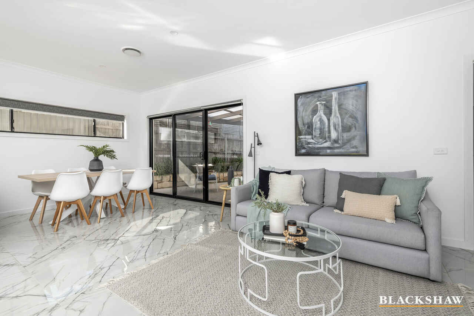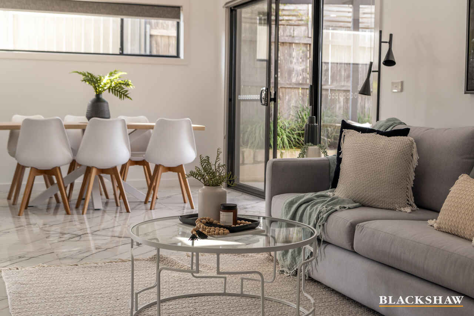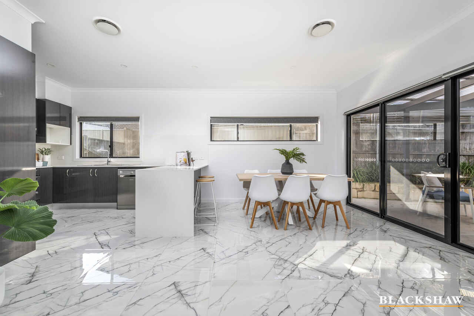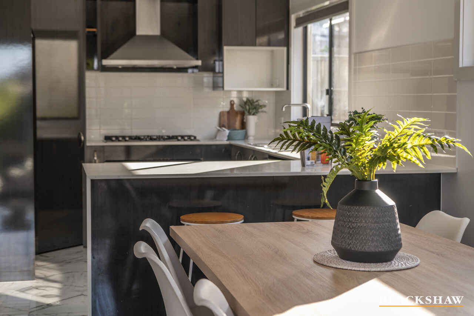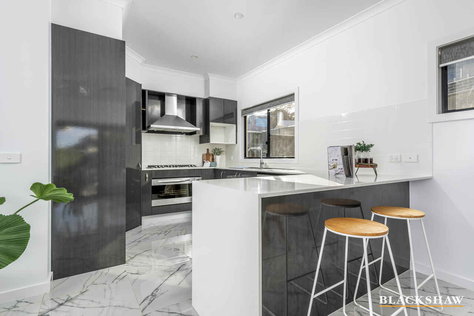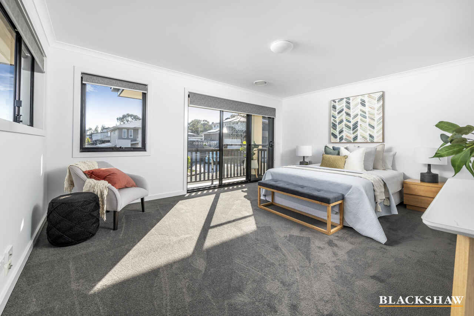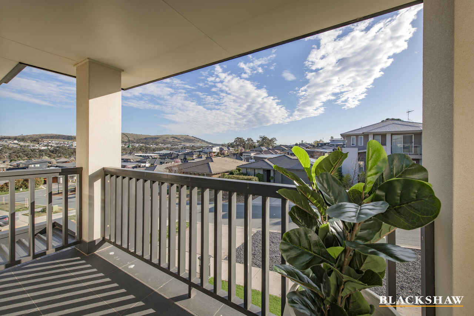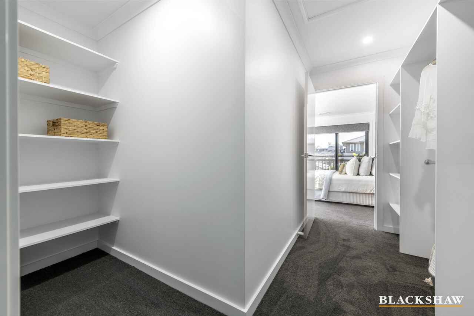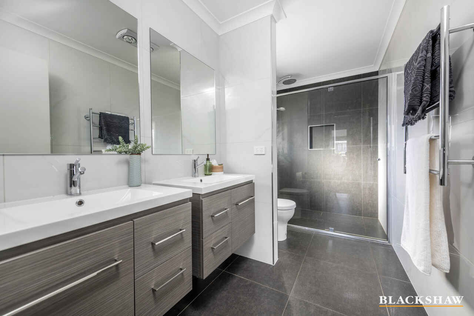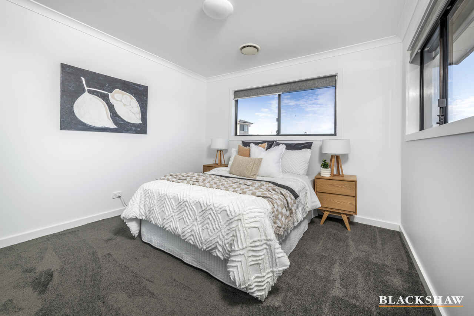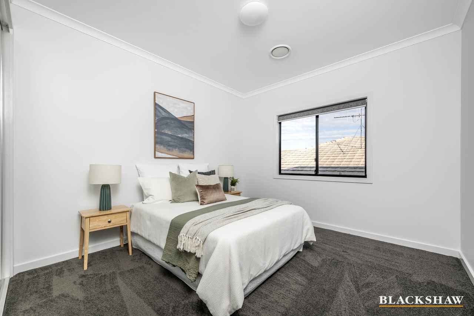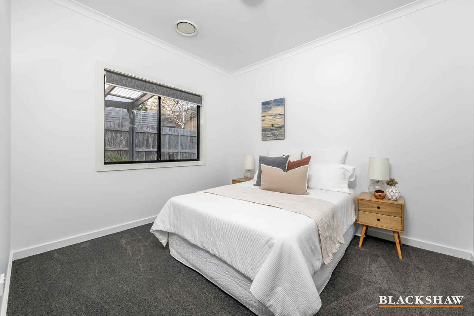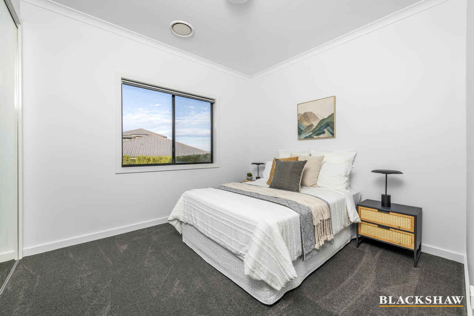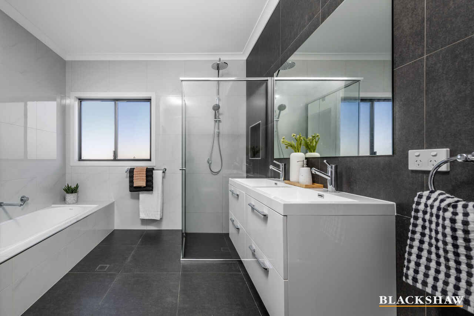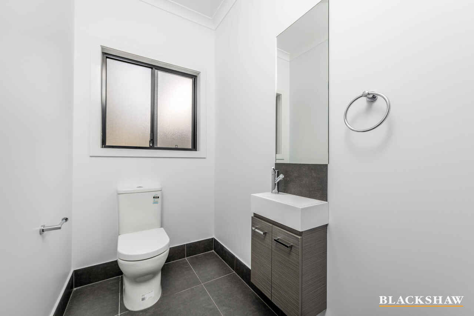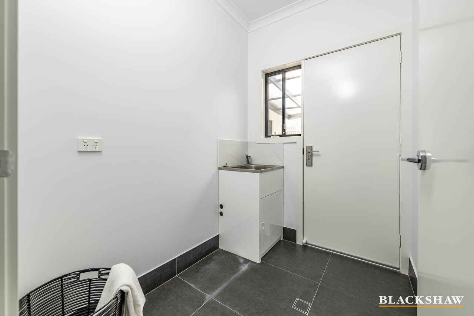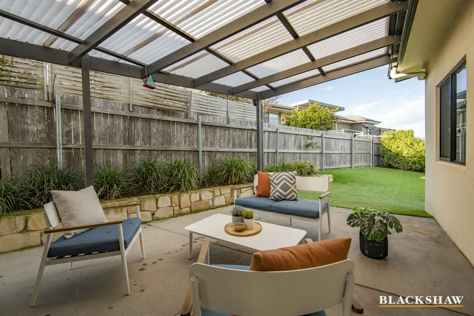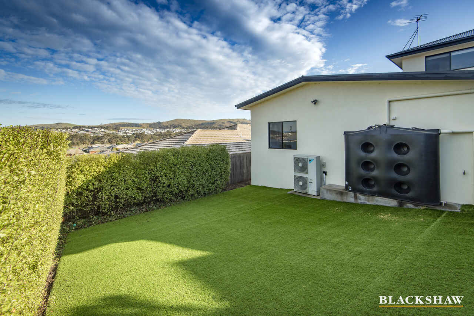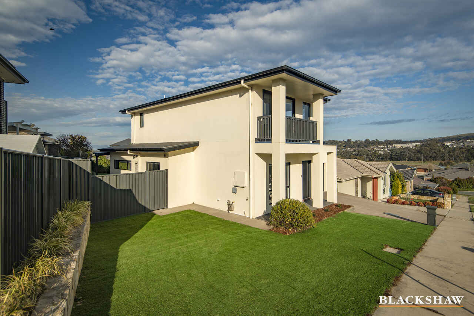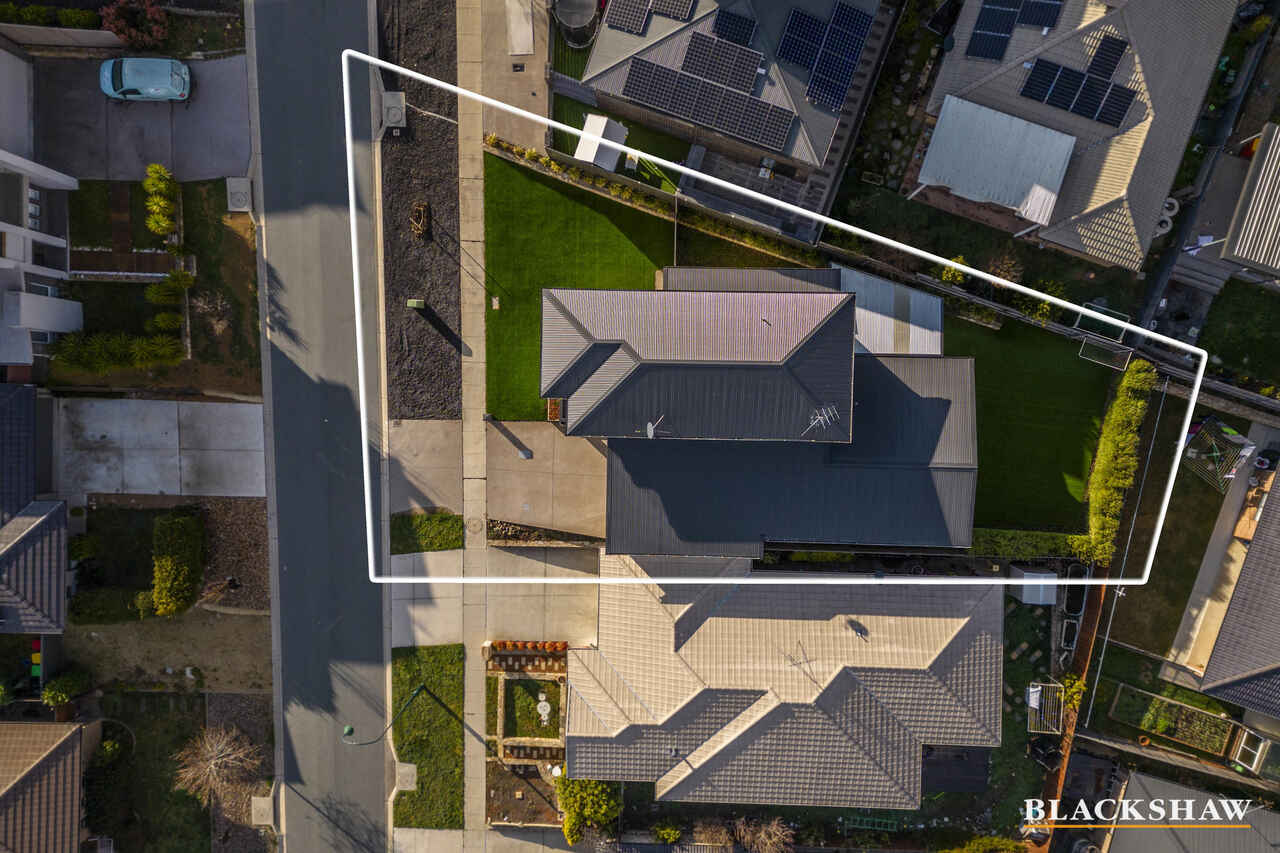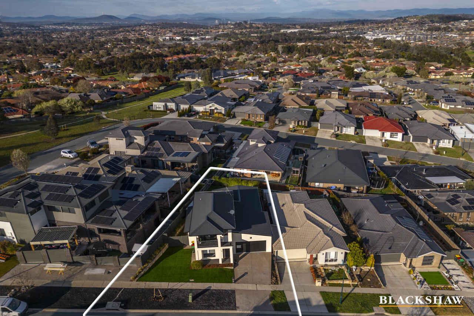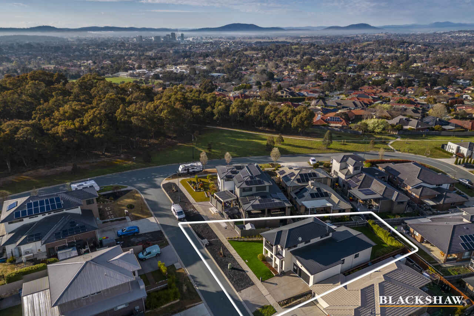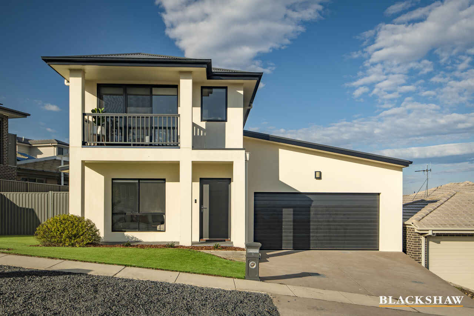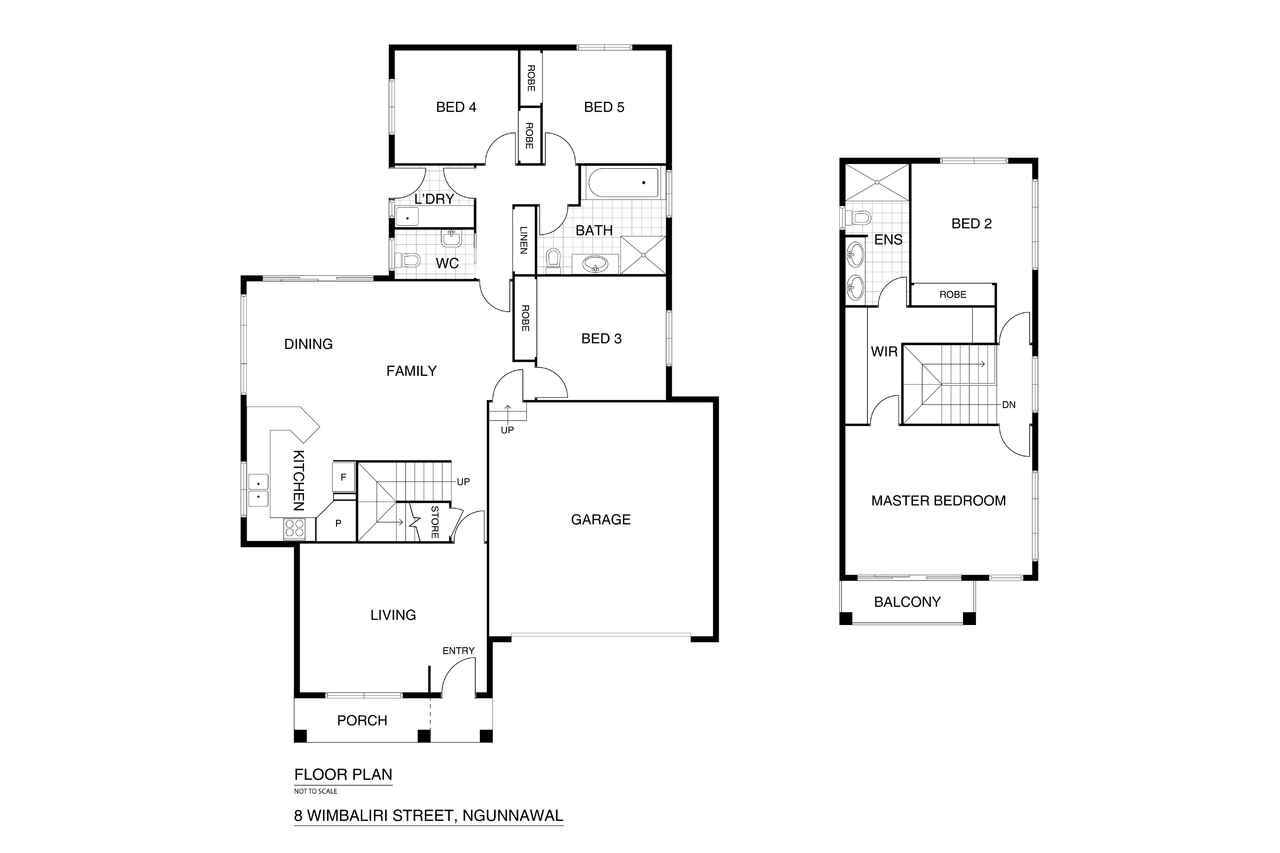Masterpiece in Ngunnawal
Sold
Location
8 Wimbaliri Street
Ngunnawal ACT 2913
Details
5
2
2
EER: 3.5
House
Auction Saturday, 16 Sep 12:00 PM On site
Land area: | 455 sqm (approx) |
Building size: | 238 sqm (approx) |
Discover luxury and space like never before at 8 Wimbaliri Street, Ngunnawal. This stunning five-bedroom residence is more than just a home – it's a lifestyle upgrade that promises comfort, elegance, and an abundance of space for your family to flourish.
Entertain and unwind in the separate lounge room and open plan living and dining area, creating an inviting atmosphere for gatherings of any size. The seamless flow between indoor and outdoor spaces ensures you'll have room to host memorable events.
The heart of the home awaits culinary enthusiasts with a beautiful kitchen featuring modern appliances, ample storage, and sleek countertops. Prepare meals with ease and style, making cooking a delight.
Step outside to your private outdoor sanctuary – a haven for relaxation and leisure. The well-manicured low maintenance gardens and synthetic turf offer the ideal backdrop for barbeques, gardening, or simply basking in the sun.
Rest and rejuvenate in five generously sized bedrooms, each designed with your comfort in mind. Whether it's a spacious master suite with an ensuite, extra-large walk-in robe, and private balcony for the heads of the household or cosy rooms for the kids – including the option to convert the fourth bedroom into a playroom or study – there's a perfect space for everyone.
Indulge in the vogue style bathrooms, meticulously designed for your comfort. With elegant finishes, including a soaking tub to the main, your daily routine will feel like a pampering retreat.
Nestled in the serene neighbourhood of Ngunnawal, this residence combines urban convenience with suburban tranquillity. Enjoy close proximity to parks, schools, shopping centres, and more.
Your vehicles will have a secure home in the double garage, offering both protection and convenience.
Every detail of this home has been thoughtfully considered, resulting in a harmonious blend of functionality and aesthetics.
Don't miss the chance to elevate your lifestyle with this impeccable five-bedroom home at 8 Wimbaliri Street, Ngunnawal. Experience the epitome of comfort, luxury, and spacious living. Contact us for more information. Your dream home awaits!
Features:
- Block: 455m2
- Living: 196.6m2
- Garage: 41.4m2
- Year built: 2018
- Ducted reverse cycle heating and cooling
- Freshly painted
- New carpets throughout
- 2.7m ceilings downstairs
- Separate front lounge room
- Open plan living and meals area
- Functional kitchen with waterfall stone benchtops
- Stainless steel Ariston dishwasher, oven and six-burner gas cooktop
- Spacious corner pantry
- Master bedroom with balcony, ensuite and large walk-in robe upstairs
- Bedroom five upstairs with built-in robe
- Bedrooms two, three and four downstairs and include built-in robes
- Main bathroom with luxurious bathtub, floor-to-ceiling tiles, two sinks and toilet
- Additional toilet and vanity downstairs
- Family-sized laundry with rear access
- Great size alfresco surrounded by manicured privacy hedges
- Large water tank
- Double garage with internal access
Cost breakdown
Rates: $652.57 p.q
Land Tax (only if rented): $1,030.41 p.q
Potential rental return: $850 - $900 p.w
This information has been obtained from reliable sources however, we cannot guarantee its complete accuracy so we recommend that you also conduct your own enquiries to verify the details contained herein.
Read MoreEntertain and unwind in the separate lounge room and open plan living and dining area, creating an inviting atmosphere for gatherings of any size. The seamless flow between indoor and outdoor spaces ensures you'll have room to host memorable events.
The heart of the home awaits culinary enthusiasts with a beautiful kitchen featuring modern appliances, ample storage, and sleek countertops. Prepare meals with ease and style, making cooking a delight.
Step outside to your private outdoor sanctuary – a haven for relaxation and leisure. The well-manicured low maintenance gardens and synthetic turf offer the ideal backdrop for barbeques, gardening, or simply basking in the sun.
Rest and rejuvenate in five generously sized bedrooms, each designed with your comfort in mind. Whether it's a spacious master suite with an ensuite, extra-large walk-in robe, and private balcony for the heads of the household or cosy rooms for the kids – including the option to convert the fourth bedroom into a playroom or study – there's a perfect space for everyone.
Indulge in the vogue style bathrooms, meticulously designed for your comfort. With elegant finishes, including a soaking tub to the main, your daily routine will feel like a pampering retreat.
Nestled in the serene neighbourhood of Ngunnawal, this residence combines urban convenience with suburban tranquillity. Enjoy close proximity to parks, schools, shopping centres, and more.
Your vehicles will have a secure home in the double garage, offering both protection and convenience.
Every detail of this home has been thoughtfully considered, resulting in a harmonious blend of functionality and aesthetics.
Don't miss the chance to elevate your lifestyle with this impeccable five-bedroom home at 8 Wimbaliri Street, Ngunnawal. Experience the epitome of comfort, luxury, and spacious living. Contact us for more information. Your dream home awaits!
Features:
- Block: 455m2
- Living: 196.6m2
- Garage: 41.4m2
- Year built: 2018
- Ducted reverse cycle heating and cooling
- Freshly painted
- New carpets throughout
- 2.7m ceilings downstairs
- Separate front lounge room
- Open plan living and meals area
- Functional kitchen with waterfall stone benchtops
- Stainless steel Ariston dishwasher, oven and six-burner gas cooktop
- Spacious corner pantry
- Master bedroom with balcony, ensuite and large walk-in robe upstairs
- Bedroom five upstairs with built-in robe
- Bedrooms two, three and four downstairs and include built-in robes
- Main bathroom with luxurious bathtub, floor-to-ceiling tiles, two sinks and toilet
- Additional toilet and vanity downstairs
- Family-sized laundry with rear access
- Great size alfresco surrounded by manicured privacy hedges
- Large water tank
- Double garage with internal access
Cost breakdown
Rates: $652.57 p.q
Land Tax (only if rented): $1,030.41 p.q
Potential rental return: $850 - $900 p.w
This information has been obtained from reliable sources however, we cannot guarantee its complete accuracy so we recommend that you also conduct your own enquiries to verify the details contained herein.
Inspect
Contact agent
Listing agents
Discover luxury and space like never before at 8 Wimbaliri Street, Ngunnawal. This stunning five-bedroom residence is more than just a home – it's a lifestyle upgrade that promises comfort, elegance, and an abundance of space for your family to flourish.
Entertain and unwind in the separate lounge room and open plan living and dining area, creating an inviting atmosphere for gatherings of any size. The seamless flow between indoor and outdoor spaces ensures you'll have room to host memorable events.
The heart of the home awaits culinary enthusiasts with a beautiful kitchen featuring modern appliances, ample storage, and sleek countertops. Prepare meals with ease and style, making cooking a delight.
Step outside to your private outdoor sanctuary – a haven for relaxation and leisure. The well-manicured low maintenance gardens and synthetic turf offer the ideal backdrop for barbeques, gardening, or simply basking in the sun.
Rest and rejuvenate in five generously sized bedrooms, each designed with your comfort in mind. Whether it's a spacious master suite with an ensuite, extra-large walk-in robe, and private balcony for the heads of the household or cosy rooms for the kids – including the option to convert the fourth bedroom into a playroom or study – there's a perfect space for everyone.
Indulge in the vogue style bathrooms, meticulously designed for your comfort. With elegant finishes, including a soaking tub to the main, your daily routine will feel like a pampering retreat.
Nestled in the serene neighbourhood of Ngunnawal, this residence combines urban convenience with suburban tranquillity. Enjoy close proximity to parks, schools, shopping centres, and more.
Your vehicles will have a secure home in the double garage, offering both protection and convenience.
Every detail of this home has been thoughtfully considered, resulting in a harmonious blend of functionality and aesthetics.
Don't miss the chance to elevate your lifestyle with this impeccable five-bedroom home at 8 Wimbaliri Street, Ngunnawal. Experience the epitome of comfort, luxury, and spacious living. Contact us for more information. Your dream home awaits!
Features:
- Block: 455m2
- Living: 196.6m2
- Garage: 41.4m2
- Year built: 2018
- Ducted reverse cycle heating and cooling
- Freshly painted
- New carpets throughout
- 2.7m ceilings downstairs
- Separate front lounge room
- Open plan living and meals area
- Functional kitchen with waterfall stone benchtops
- Stainless steel Ariston dishwasher, oven and six-burner gas cooktop
- Spacious corner pantry
- Master bedroom with balcony, ensuite and large walk-in robe upstairs
- Bedroom five upstairs with built-in robe
- Bedrooms two, three and four downstairs and include built-in robes
- Main bathroom with luxurious bathtub, floor-to-ceiling tiles, two sinks and toilet
- Additional toilet and vanity downstairs
- Family-sized laundry with rear access
- Great size alfresco surrounded by manicured privacy hedges
- Large water tank
- Double garage with internal access
Cost breakdown
Rates: $652.57 p.q
Land Tax (only if rented): $1,030.41 p.q
Potential rental return: $850 - $900 p.w
This information has been obtained from reliable sources however, we cannot guarantee its complete accuracy so we recommend that you also conduct your own enquiries to verify the details contained herein.
Read MoreEntertain and unwind in the separate lounge room and open plan living and dining area, creating an inviting atmosphere for gatherings of any size. The seamless flow between indoor and outdoor spaces ensures you'll have room to host memorable events.
The heart of the home awaits culinary enthusiasts with a beautiful kitchen featuring modern appliances, ample storage, and sleek countertops. Prepare meals with ease and style, making cooking a delight.
Step outside to your private outdoor sanctuary – a haven for relaxation and leisure. The well-manicured low maintenance gardens and synthetic turf offer the ideal backdrop for barbeques, gardening, or simply basking in the sun.
Rest and rejuvenate in five generously sized bedrooms, each designed with your comfort in mind. Whether it's a spacious master suite with an ensuite, extra-large walk-in robe, and private balcony for the heads of the household or cosy rooms for the kids – including the option to convert the fourth bedroom into a playroom or study – there's a perfect space for everyone.
Indulge in the vogue style bathrooms, meticulously designed for your comfort. With elegant finishes, including a soaking tub to the main, your daily routine will feel like a pampering retreat.
Nestled in the serene neighbourhood of Ngunnawal, this residence combines urban convenience with suburban tranquillity. Enjoy close proximity to parks, schools, shopping centres, and more.
Your vehicles will have a secure home in the double garage, offering both protection and convenience.
Every detail of this home has been thoughtfully considered, resulting in a harmonious blend of functionality and aesthetics.
Don't miss the chance to elevate your lifestyle with this impeccable five-bedroom home at 8 Wimbaliri Street, Ngunnawal. Experience the epitome of comfort, luxury, and spacious living. Contact us for more information. Your dream home awaits!
Features:
- Block: 455m2
- Living: 196.6m2
- Garage: 41.4m2
- Year built: 2018
- Ducted reverse cycle heating and cooling
- Freshly painted
- New carpets throughout
- 2.7m ceilings downstairs
- Separate front lounge room
- Open plan living and meals area
- Functional kitchen with waterfall stone benchtops
- Stainless steel Ariston dishwasher, oven and six-burner gas cooktop
- Spacious corner pantry
- Master bedroom with balcony, ensuite and large walk-in robe upstairs
- Bedroom five upstairs with built-in robe
- Bedrooms two, three and four downstairs and include built-in robes
- Main bathroom with luxurious bathtub, floor-to-ceiling tiles, two sinks and toilet
- Additional toilet and vanity downstairs
- Family-sized laundry with rear access
- Great size alfresco surrounded by manicured privacy hedges
- Large water tank
- Double garage with internal access
Cost breakdown
Rates: $652.57 p.q
Land Tax (only if rented): $1,030.41 p.q
Potential rental return: $850 - $900 p.w
This information has been obtained from reliable sources however, we cannot guarantee its complete accuracy so we recommend that you also conduct your own enquiries to verify the details contained herein.
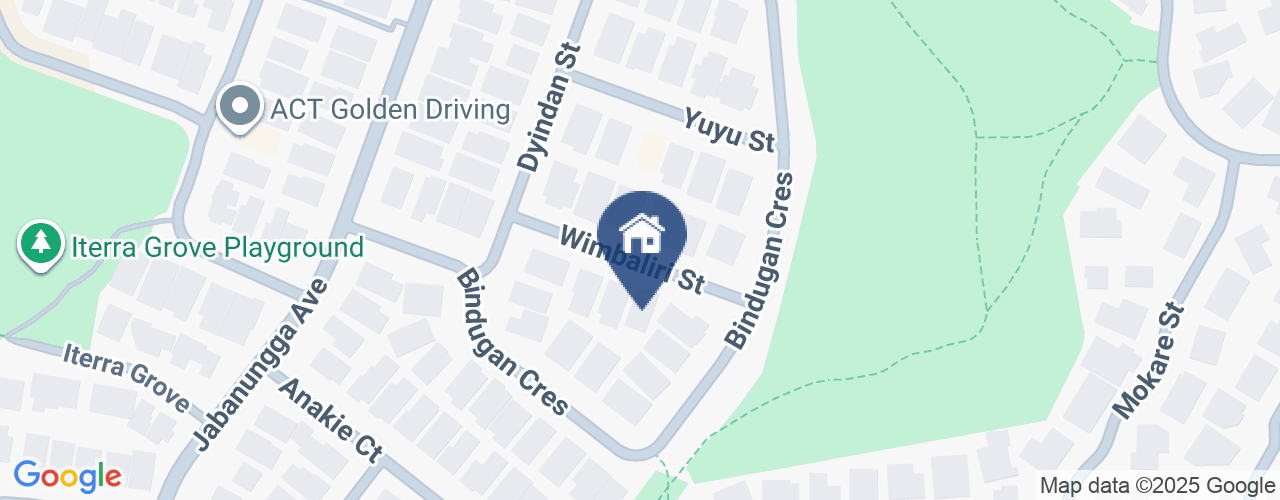
Location
8 Wimbaliri Street
Ngunnawal ACT 2913
Details
5
2
2
EER: 3.5
House
Auction Saturday, 16 Sep 12:00 PM On site
Land area: | 455 sqm (approx) |
Building size: | 238 sqm (approx) |
Discover luxury and space like never before at 8 Wimbaliri Street, Ngunnawal. This stunning five-bedroom residence is more than just a home – it's a lifestyle upgrade that promises comfort, elegance, and an abundance of space for your family to flourish.
Entertain and unwind in the separate lounge room and open plan living and dining area, creating an inviting atmosphere for gatherings of any size. The seamless flow between indoor and outdoor spaces ensures you'll have room to host memorable events.
The heart of the home awaits culinary enthusiasts with a beautiful kitchen featuring modern appliances, ample storage, and sleek countertops. Prepare meals with ease and style, making cooking a delight.
Step outside to your private outdoor sanctuary – a haven for relaxation and leisure. The well-manicured low maintenance gardens and synthetic turf offer the ideal backdrop for barbeques, gardening, or simply basking in the sun.
Rest and rejuvenate in five generously sized bedrooms, each designed with your comfort in mind. Whether it's a spacious master suite with an ensuite, extra-large walk-in robe, and private balcony for the heads of the household or cosy rooms for the kids – including the option to convert the fourth bedroom into a playroom or study – there's a perfect space for everyone.
Indulge in the vogue style bathrooms, meticulously designed for your comfort. With elegant finishes, including a soaking tub to the main, your daily routine will feel like a pampering retreat.
Nestled in the serene neighbourhood of Ngunnawal, this residence combines urban convenience with suburban tranquillity. Enjoy close proximity to parks, schools, shopping centres, and more.
Your vehicles will have a secure home in the double garage, offering both protection and convenience.
Every detail of this home has been thoughtfully considered, resulting in a harmonious blend of functionality and aesthetics.
Don't miss the chance to elevate your lifestyle with this impeccable five-bedroom home at 8 Wimbaliri Street, Ngunnawal. Experience the epitome of comfort, luxury, and spacious living. Contact us for more information. Your dream home awaits!
Features:
- Block: 455m2
- Living: 196.6m2
- Garage: 41.4m2
- Year built: 2018
- Ducted reverse cycle heating and cooling
- Freshly painted
- New carpets throughout
- 2.7m ceilings downstairs
- Separate front lounge room
- Open plan living and meals area
- Functional kitchen with waterfall stone benchtops
- Stainless steel Ariston dishwasher, oven and six-burner gas cooktop
- Spacious corner pantry
- Master bedroom with balcony, ensuite and large walk-in robe upstairs
- Bedroom five upstairs with built-in robe
- Bedrooms two, three and four downstairs and include built-in robes
- Main bathroom with luxurious bathtub, floor-to-ceiling tiles, two sinks and toilet
- Additional toilet and vanity downstairs
- Family-sized laundry with rear access
- Great size alfresco surrounded by manicured privacy hedges
- Large water tank
- Double garage with internal access
Cost breakdown
Rates: $652.57 p.q
Land Tax (only if rented): $1,030.41 p.q
Potential rental return: $850 - $900 p.w
This information has been obtained from reliable sources however, we cannot guarantee its complete accuracy so we recommend that you also conduct your own enquiries to verify the details contained herein.
Read MoreEntertain and unwind in the separate lounge room and open plan living and dining area, creating an inviting atmosphere for gatherings of any size. The seamless flow between indoor and outdoor spaces ensures you'll have room to host memorable events.
The heart of the home awaits culinary enthusiasts with a beautiful kitchen featuring modern appliances, ample storage, and sleek countertops. Prepare meals with ease and style, making cooking a delight.
Step outside to your private outdoor sanctuary – a haven for relaxation and leisure. The well-manicured low maintenance gardens and synthetic turf offer the ideal backdrop for barbeques, gardening, or simply basking in the sun.
Rest and rejuvenate in five generously sized bedrooms, each designed with your comfort in mind. Whether it's a spacious master suite with an ensuite, extra-large walk-in robe, and private balcony for the heads of the household or cosy rooms for the kids – including the option to convert the fourth bedroom into a playroom or study – there's a perfect space for everyone.
Indulge in the vogue style bathrooms, meticulously designed for your comfort. With elegant finishes, including a soaking tub to the main, your daily routine will feel like a pampering retreat.
Nestled in the serene neighbourhood of Ngunnawal, this residence combines urban convenience with suburban tranquillity. Enjoy close proximity to parks, schools, shopping centres, and more.
Your vehicles will have a secure home in the double garage, offering both protection and convenience.
Every detail of this home has been thoughtfully considered, resulting in a harmonious blend of functionality and aesthetics.
Don't miss the chance to elevate your lifestyle with this impeccable five-bedroom home at 8 Wimbaliri Street, Ngunnawal. Experience the epitome of comfort, luxury, and spacious living. Contact us for more information. Your dream home awaits!
Features:
- Block: 455m2
- Living: 196.6m2
- Garage: 41.4m2
- Year built: 2018
- Ducted reverse cycle heating and cooling
- Freshly painted
- New carpets throughout
- 2.7m ceilings downstairs
- Separate front lounge room
- Open plan living and meals area
- Functional kitchen with waterfall stone benchtops
- Stainless steel Ariston dishwasher, oven and six-burner gas cooktop
- Spacious corner pantry
- Master bedroom with balcony, ensuite and large walk-in robe upstairs
- Bedroom five upstairs with built-in robe
- Bedrooms two, three and four downstairs and include built-in robes
- Main bathroom with luxurious bathtub, floor-to-ceiling tiles, two sinks and toilet
- Additional toilet and vanity downstairs
- Family-sized laundry with rear access
- Great size alfresco surrounded by manicured privacy hedges
- Large water tank
- Double garage with internal access
Cost breakdown
Rates: $652.57 p.q
Land Tax (only if rented): $1,030.41 p.q
Potential rental return: $850 - $900 p.w
This information has been obtained from reliable sources however, we cannot guarantee its complete accuracy so we recommend that you also conduct your own enquiries to verify the details contained herein.
Inspect
Contact agent


