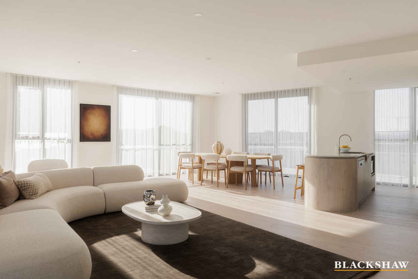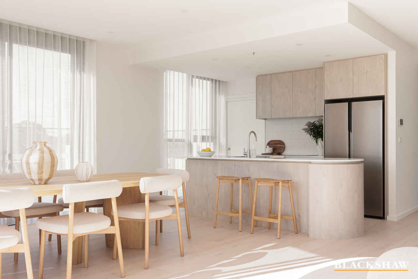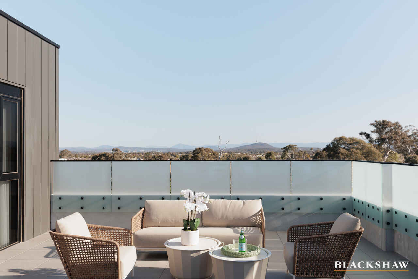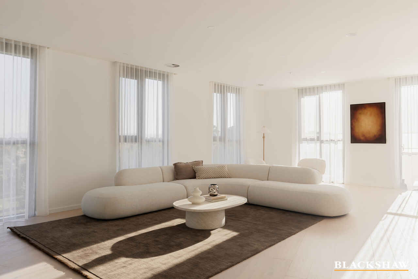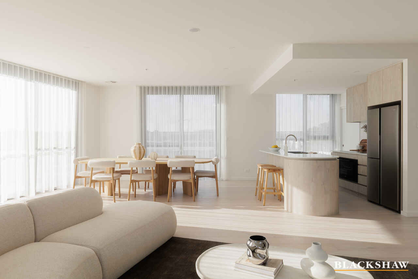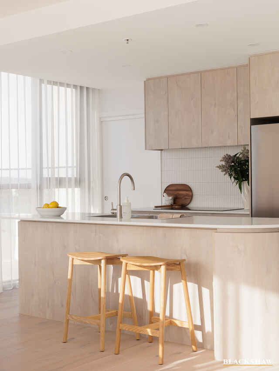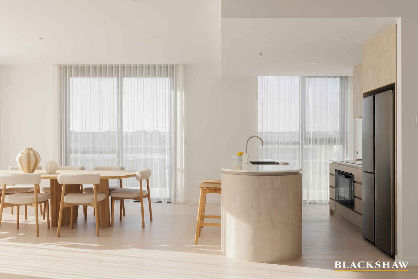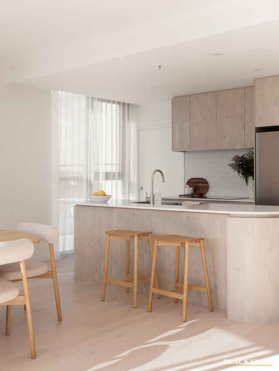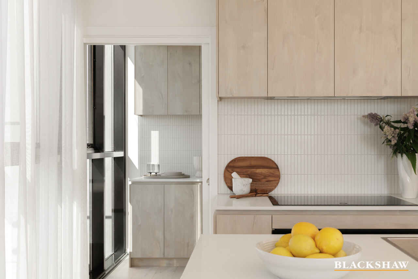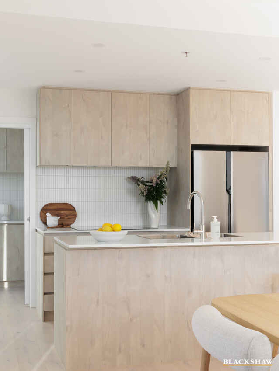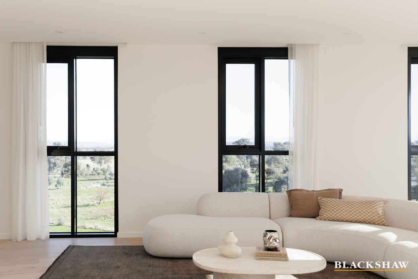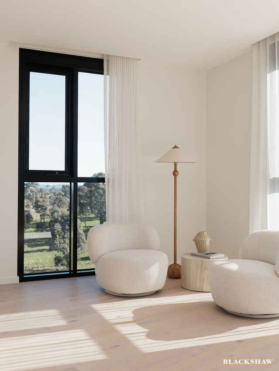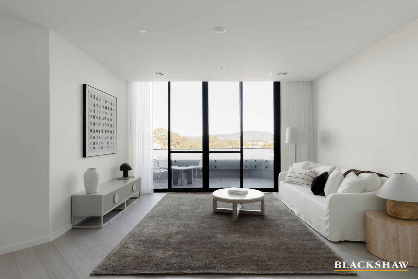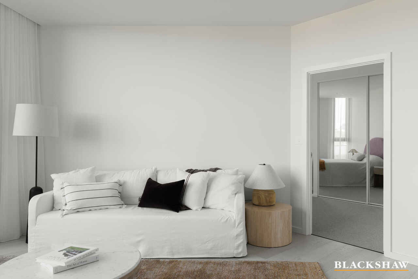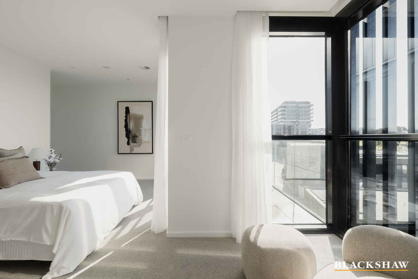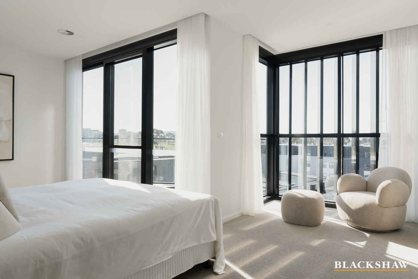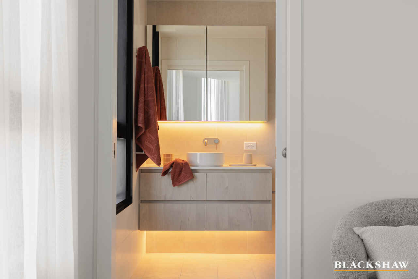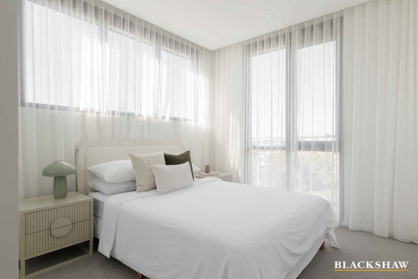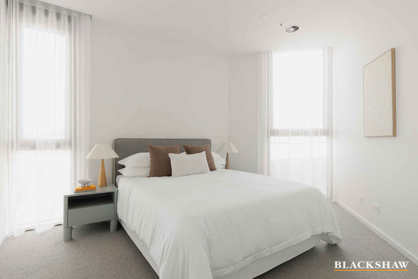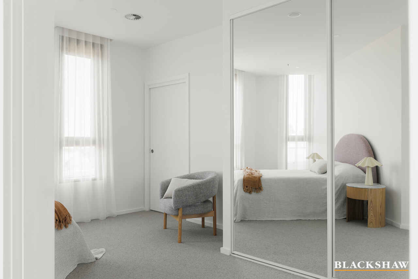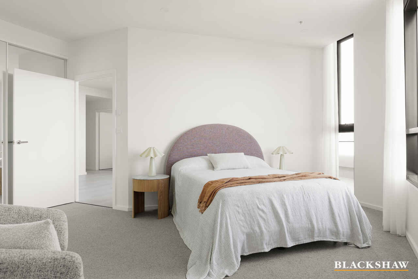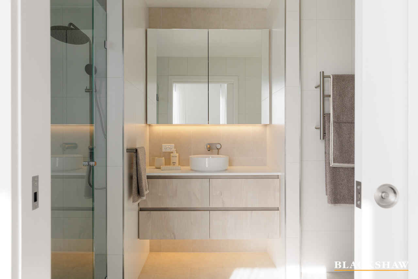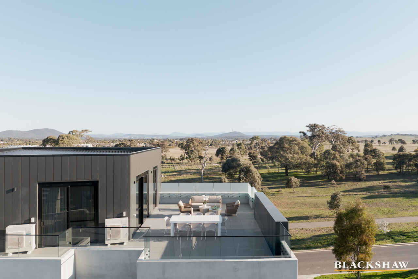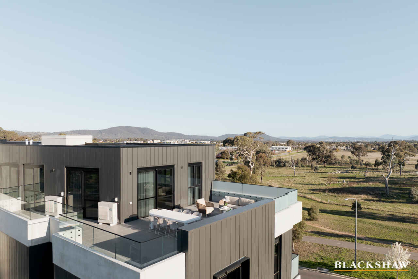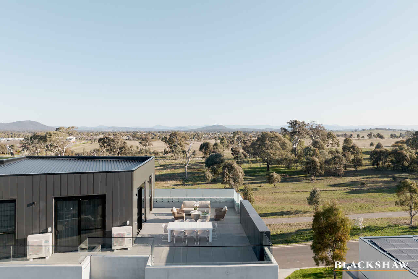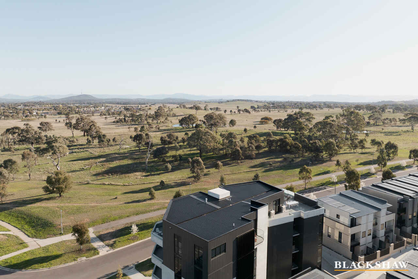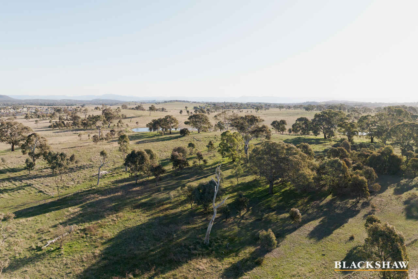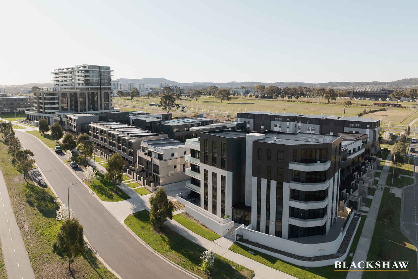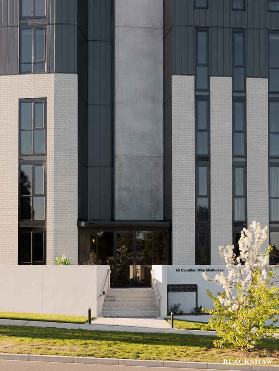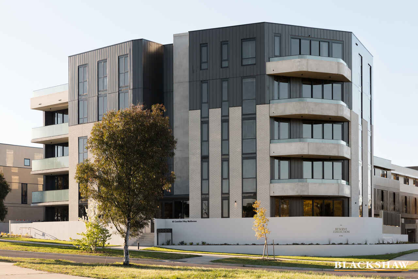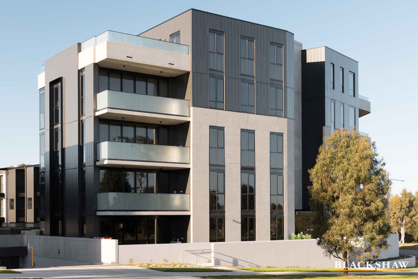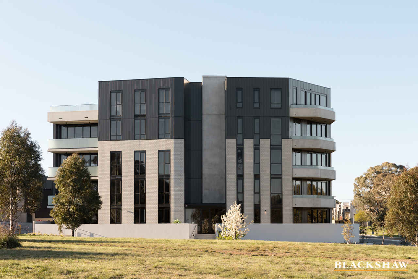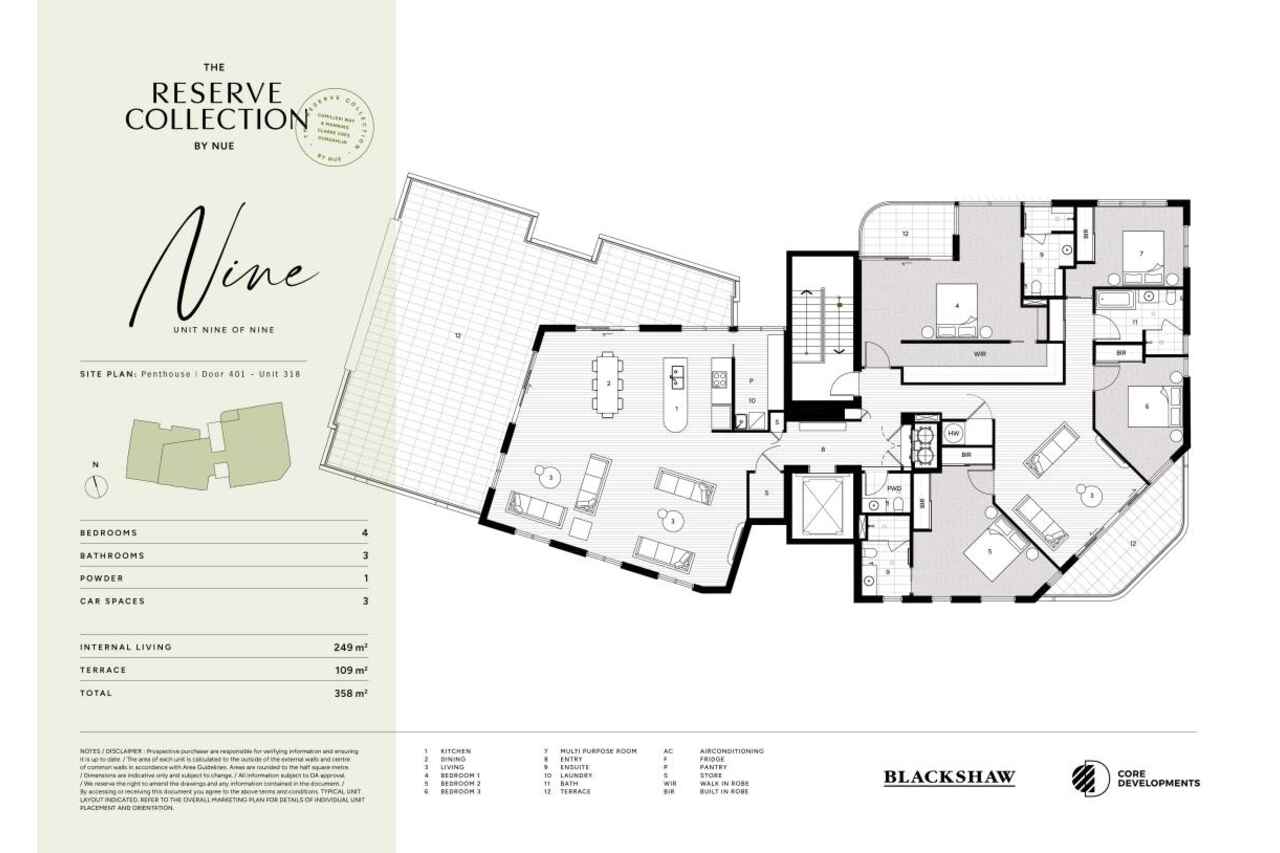A Landmark Residence
Location
63 Camilleri Way
Gungahlin ACT 2912
Details
4
3
3
EER: 6.0
Apartment
$2,290,000
Building size: | 358 sqm (approx) |
Welcome to the pinnacle of luxury living – the Penthouse at The Reserve Collection by NUE. Spanning an extraordinary 358m2, this top-floor residence combines architectural brilliance with everyday comfort, creating a lifestyle unmatched in Gungahlin.
Light-filled open-plan interiors feature four bedrooms, three-and-a-half bathrooms, and expansive living spaces framed by double-glazed windows. The 109m2 terrace offers breathtaking views over Mulanggari Grasslands, perfect for entertaining or unwinding in privacy.
A soft neutral palette, hybrid timber flooring, and fine textural details set a sophisticated tone. The chef's kitchen impresses with a 900mm oven, induction cooktop, and butler's pantry, designed for effortless entertaining.
Practicality meets prestige with a rare three-car garage, intelligent design, and seamless connection to local amenities. This is more than a home - it's a statement of elegance, scale, and enduring quality.
Inspection by appointment only.
Door F401 | Unit 318:
- 249m2 living
- 109m2 terrace
- 358m2 total
You'll love:
- Direct lift entry into the Penthouse
- Voice or fob access system-controlled entry
- Audio Intercom providing access control to lobbies
- Multiple living areas and three balconies
- Double-glazed aluminium-framed powder-coated windows and door systems
- Paving tile installed on raised pedestals on balconies
- Recessed LED lighting
- Hybrid timber flooring
- Kitchen with 20mm reconstituted stone benchtops
- FRANKE 900mm induction cooktop and oven, undermount rangehood, semi-integrated dishwasher, and double-bowl sink
- Bathrooms with full-height tiling, vanity sensor lights, and undertile heating
- Spacious bedrooms with built-in robes
- Laundry with Artusi 8kg front load washer dryer combo
- Ducted air conditioning throughout
- Cat 5 and pay TV cabling
- Secure basement parking and lockable metal storage enclosure
- Body Corporate: $1,906.71 p.q
All care has been taken in the preparation of this marketing material, and details have been obtained from sources we believe to be reliable. Blackshaw do not however guarantee the accuracy of the information, nor accept liability for any errors. Interested persons should rely solely on their own enquiries.
Read MoreLight-filled open-plan interiors feature four bedrooms, three-and-a-half bathrooms, and expansive living spaces framed by double-glazed windows. The 109m2 terrace offers breathtaking views over Mulanggari Grasslands, perfect for entertaining or unwinding in privacy.
A soft neutral palette, hybrid timber flooring, and fine textural details set a sophisticated tone. The chef's kitchen impresses with a 900mm oven, induction cooktop, and butler's pantry, designed for effortless entertaining.
Practicality meets prestige with a rare three-car garage, intelligent design, and seamless connection to local amenities. This is more than a home - it's a statement of elegance, scale, and enduring quality.
Inspection by appointment only.
Door F401 | Unit 318:
- 249m2 living
- 109m2 terrace
- 358m2 total
You'll love:
- Direct lift entry into the Penthouse
- Voice or fob access system-controlled entry
- Audio Intercom providing access control to lobbies
- Multiple living areas and three balconies
- Double-glazed aluminium-framed powder-coated windows and door systems
- Paving tile installed on raised pedestals on balconies
- Recessed LED lighting
- Hybrid timber flooring
- Kitchen with 20mm reconstituted stone benchtops
- FRANKE 900mm induction cooktop and oven, undermount rangehood, semi-integrated dishwasher, and double-bowl sink
- Bathrooms with full-height tiling, vanity sensor lights, and undertile heating
- Spacious bedrooms with built-in robes
- Laundry with Artusi 8kg front load washer dryer combo
- Ducted air conditioning throughout
- Cat 5 and pay TV cabling
- Secure basement parking and lockable metal storage enclosure
- Body Corporate: $1,906.71 p.q
All care has been taken in the preparation of this marketing material, and details have been obtained from sources we believe to be reliable. Blackshaw do not however guarantee the accuracy of the information, nor accept liability for any errors. Interested persons should rely solely on their own enquiries.
Inspect
Contact agent
Listing agent
Welcome to the pinnacle of luxury living – the Penthouse at The Reserve Collection by NUE. Spanning an extraordinary 358m2, this top-floor residence combines architectural brilliance with everyday comfort, creating a lifestyle unmatched in Gungahlin.
Light-filled open-plan interiors feature four bedrooms, three-and-a-half bathrooms, and expansive living spaces framed by double-glazed windows. The 109m2 terrace offers breathtaking views over Mulanggari Grasslands, perfect for entertaining or unwinding in privacy.
A soft neutral palette, hybrid timber flooring, and fine textural details set a sophisticated tone. The chef's kitchen impresses with a 900mm oven, induction cooktop, and butler's pantry, designed for effortless entertaining.
Practicality meets prestige with a rare three-car garage, intelligent design, and seamless connection to local amenities. This is more than a home - it's a statement of elegance, scale, and enduring quality.
Inspection by appointment only.
Door F401 | Unit 318:
- 249m2 living
- 109m2 terrace
- 358m2 total
You'll love:
- Direct lift entry into the Penthouse
- Voice or fob access system-controlled entry
- Audio Intercom providing access control to lobbies
- Multiple living areas and three balconies
- Double-glazed aluminium-framed powder-coated windows and door systems
- Paving tile installed on raised pedestals on balconies
- Recessed LED lighting
- Hybrid timber flooring
- Kitchen with 20mm reconstituted stone benchtops
- FRANKE 900mm induction cooktop and oven, undermount rangehood, semi-integrated dishwasher, and double-bowl sink
- Bathrooms with full-height tiling, vanity sensor lights, and undertile heating
- Spacious bedrooms with built-in robes
- Laundry with Artusi 8kg front load washer dryer combo
- Ducted air conditioning throughout
- Cat 5 and pay TV cabling
- Secure basement parking and lockable metal storage enclosure
- Body Corporate: $1,906.71 p.q
All care has been taken in the preparation of this marketing material, and details have been obtained from sources we believe to be reliable. Blackshaw do not however guarantee the accuracy of the information, nor accept liability for any errors. Interested persons should rely solely on their own enquiries.
Read MoreLight-filled open-plan interiors feature four bedrooms, three-and-a-half bathrooms, and expansive living spaces framed by double-glazed windows. The 109m2 terrace offers breathtaking views over Mulanggari Grasslands, perfect for entertaining or unwinding in privacy.
A soft neutral palette, hybrid timber flooring, and fine textural details set a sophisticated tone. The chef's kitchen impresses with a 900mm oven, induction cooktop, and butler's pantry, designed for effortless entertaining.
Practicality meets prestige with a rare three-car garage, intelligent design, and seamless connection to local amenities. This is more than a home - it's a statement of elegance, scale, and enduring quality.
Inspection by appointment only.
Door F401 | Unit 318:
- 249m2 living
- 109m2 terrace
- 358m2 total
You'll love:
- Direct lift entry into the Penthouse
- Voice or fob access system-controlled entry
- Audio Intercom providing access control to lobbies
- Multiple living areas and three balconies
- Double-glazed aluminium-framed powder-coated windows and door systems
- Paving tile installed on raised pedestals on balconies
- Recessed LED lighting
- Hybrid timber flooring
- Kitchen with 20mm reconstituted stone benchtops
- FRANKE 900mm induction cooktop and oven, undermount rangehood, semi-integrated dishwasher, and double-bowl sink
- Bathrooms with full-height tiling, vanity sensor lights, and undertile heating
- Spacious bedrooms with built-in robes
- Laundry with Artusi 8kg front load washer dryer combo
- Ducted air conditioning throughout
- Cat 5 and pay TV cabling
- Secure basement parking and lockable metal storage enclosure
- Body Corporate: $1,906.71 p.q
All care has been taken in the preparation of this marketing material, and details have been obtained from sources we believe to be reliable. Blackshaw do not however guarantee the accuracy of the information, nor accept liability for any errors. Interested persons should rely solely on their own enquiries.
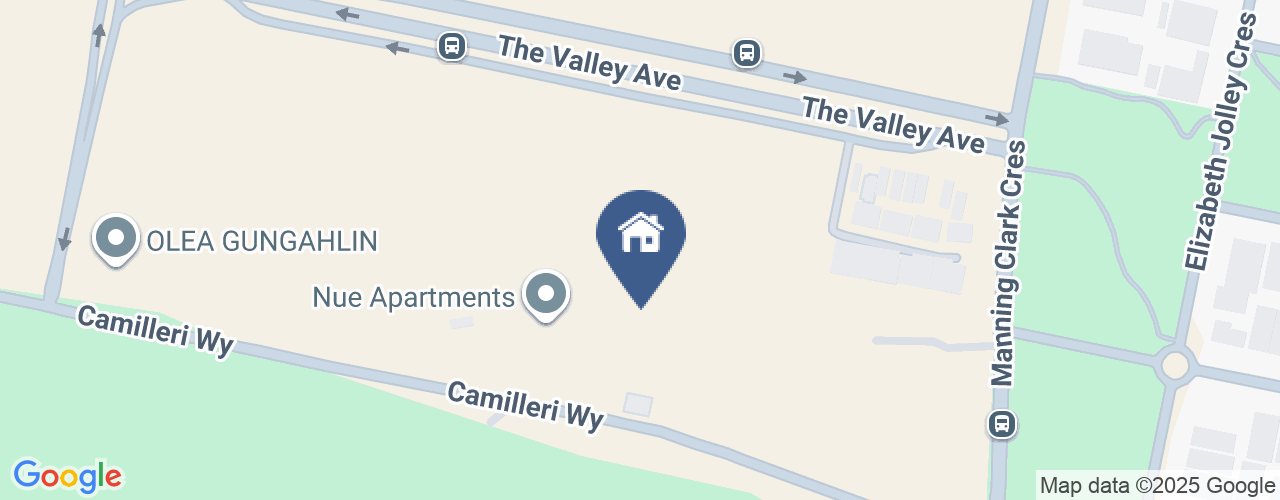
Looking to sell or lease your own property?
Request Market AppraisalLocation
63 Camilleri Way
Gungahlin ACT 2912
Details
4
3
3
EER: 6.0
Apartment
$2,290,000
Building size: | 358 sqm (approx) |
Welcome to the pinnacle of luxury living – the Penthouse at The Reserve Collection by NUE. Spanning an extraordinary 358m2, this top-floor residence combines architectural brilliance with everyday comfort, creating a lifestyle unmatched in Gungahlin.
Light-filled open-plan interiors feature four bedrooms, three-and-a-half bathrooms, and expansive living spaces framed by double-glazed windows. The 109m2 terrace offers breathtaking views over Mulanggari Grasslands, perfect for entertaining or unwinding in privacy.
A soft neutral palette, hybrid timber flooring, and fine textural details set a sophisticated tone. The chef's kitchen impresses with a 900mm oven, induction cooktop, and butler's pantry, designed for effortless entertaining.
Practicality meets prestige with a rare three-car garage, intelligent design, and seamless connection to local amenities. This is more than a home - it's a statement of elegance, scale, and enduring quality.
Inspection by appointment only.
Door F401 | Unit 318:
- 249m2 living
- 109m2 terrace
- 358m2 total
You'll love:
- Direct lift entry into the Penthouse
- Voice or fob access system-controlled entry
- Audio Intercom providing access control to lobbies
- Multiple living areas and three balconies
- Double-glazed aluminium-framed powder-coated windows and door systems
- Paving tile installed on raised pedestals on balconies
- Recessed LED lighting
- Hybrid timber flooring
- Kitchen with 20mm reconstituted stone benchtops
- FRANKE 900mm induction cooktop and oven, undermount rangehood, semi-integrated dishwasher, and double-bowl sink
- Bathrooms with full-height tiling, vanity sensor lights, and undertile heating
- Spacious bedrooms with built-in robes
- Laundry with Artusi 8kg front load washer dryer combo
- Ducted air conditioning throughout
- Cat 5 and pay TV cabling
- Secure basement parking and lockable metal storage enclosure
- Body Corporate: $1,906.71 p.q
All care has been taken in the preparation of this marketing material, and details have been obtained from sources we believe to be reliable. Blackshaw do not however guarantee the accuracy of the information, nor accept liability for any errors. Interested persons should rely solely on their own enquiries.
Read MoreLight-filled open-plan interiors feature four bedrooms, three-and-a-half bathrooms, and expansive living spaces framed by double-glazed windows. The 109m2 terrace offers breathtaking views over Mulanggari Grasslands, perfect for entertaining or unwinding in privacy.
A soft neutral palette, hybrid timber flooring, and fine textural details set a sophisticated tone. The chef's kitchen impresses with a 900mm oven, induction cooktop, and butler's pantry, designed for effortless entertaining.
Practicality meets prestige with a rare three-car garage, intelligent design, and seamless connection to local amenities. This is more than a home - it's a statement of elegance, scale, and enduring quality.
Inspection by appointment only.
Door F401 | Unit 318:
- 249m2 living
- 109m2 terrace
- 358m2 total
You'll love:
- Direct lift entry into the Penthouse
- Voice or fob access system-controlled entry
- Audio Intercom providing access control to lobbies
- Multiple living areas and three balconies
- Double-glazed aluminium-framed powder-coated windows and door systems
- Paving tile installed on raised pedestals on balconies
- Recessed LED lighting
- Hybrid timber flooring
- Kitchen with 20mm reconstituted stone benchtops
- FRANKE 900mm induction cooktop and oven, undermount rangehood, semi-integrated dishwasher, and double-bowl sink
- Bathrooms with full-height tiling, vanity sensor lights, and undertile heating
- Spacious bedrooms with built-in robes
- Laundry with Artusi 8kg front load washer dryer combo
- Ducted air conditioning throughout
- Cat 5 and pay TV cabling
- Secure basement parking and lockable metal storage enclosure
- Body Corporate: $1,906.71 p.q
All care has been taken in the preparation of this marketing material, and details have been obtained from sources we believe to be reliable. Blackshaw do not however guarantee the accuracy of the information, nor accept liability for any errors. Interested persons should rely solely on their own enquiries.
Inspect
Contact agent


