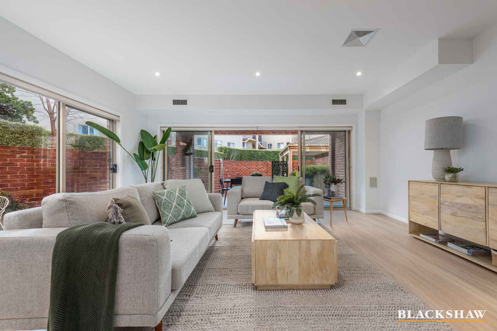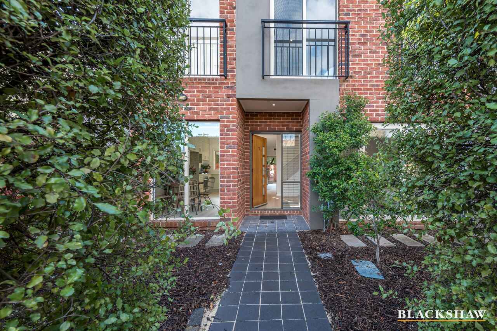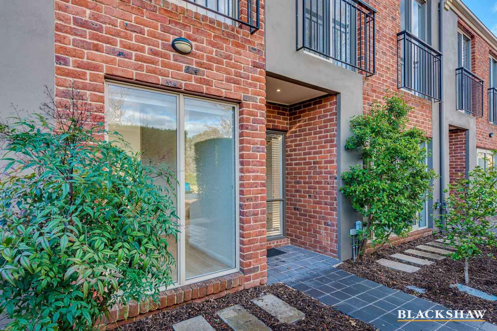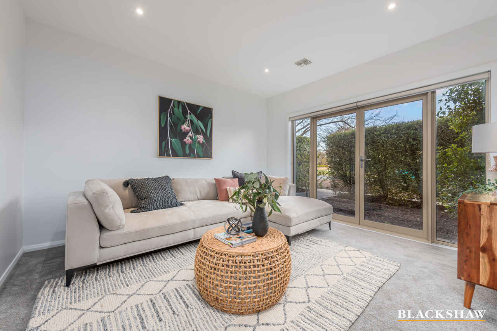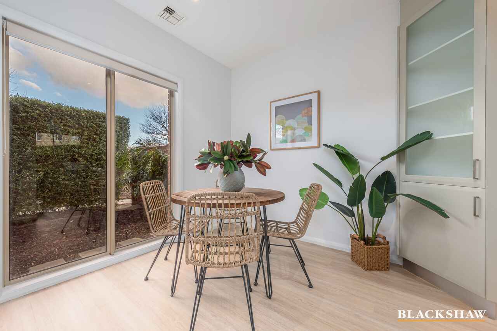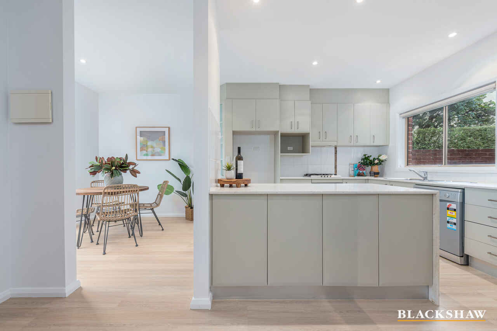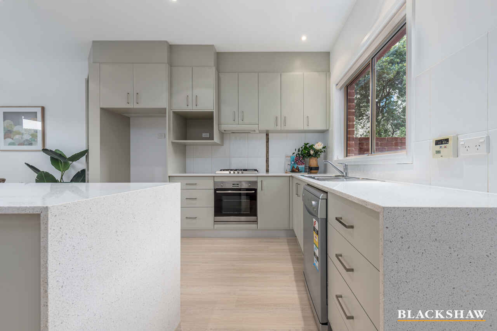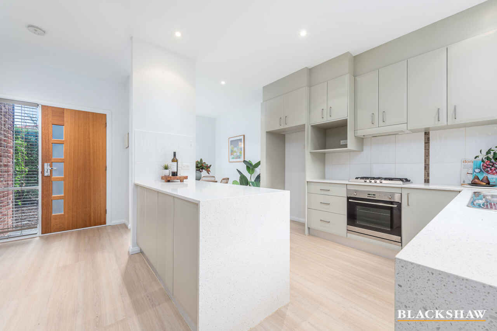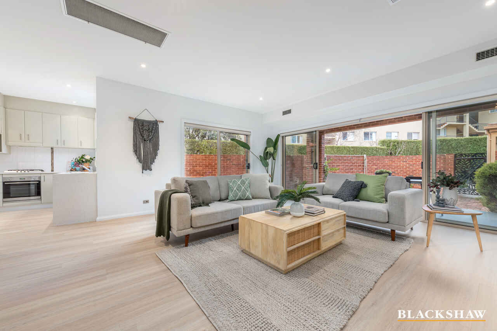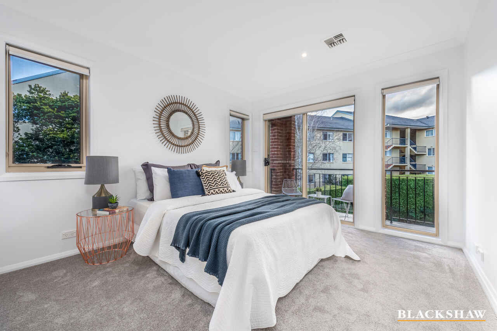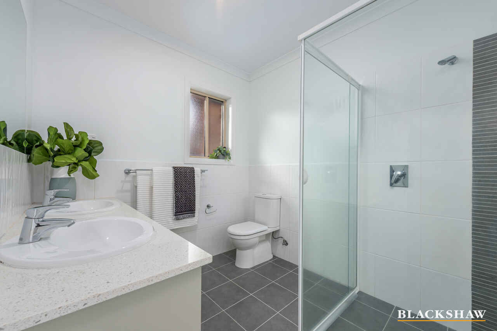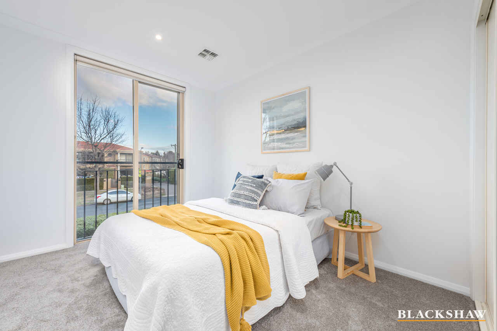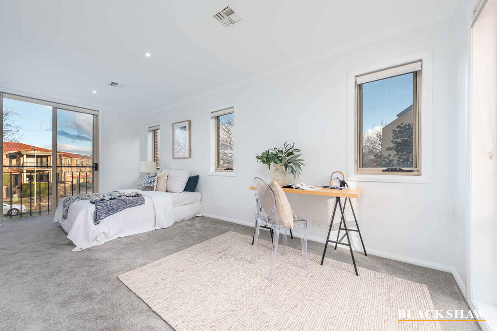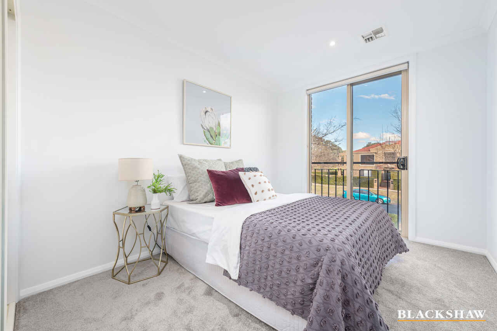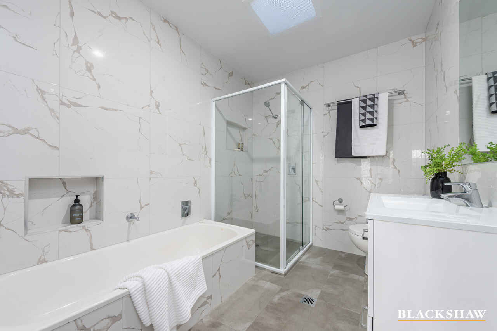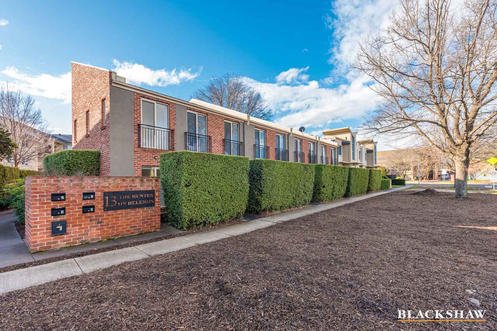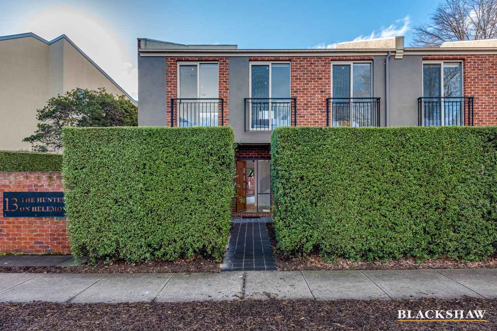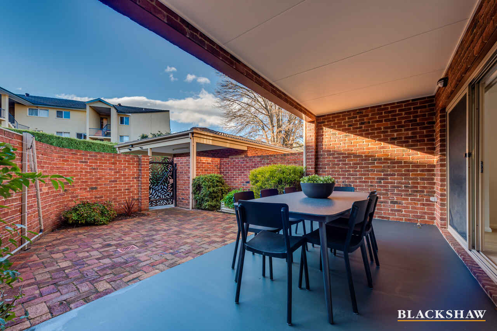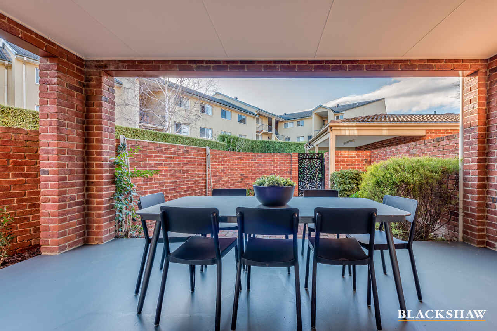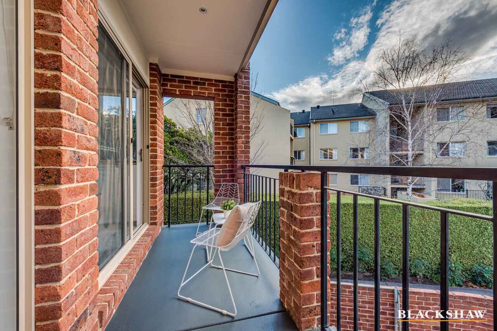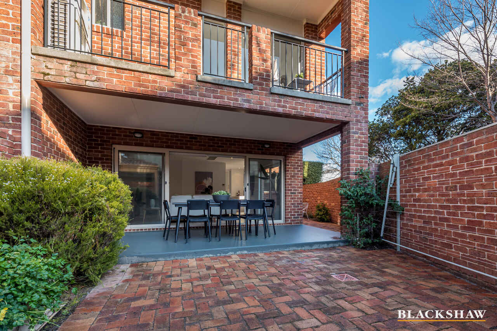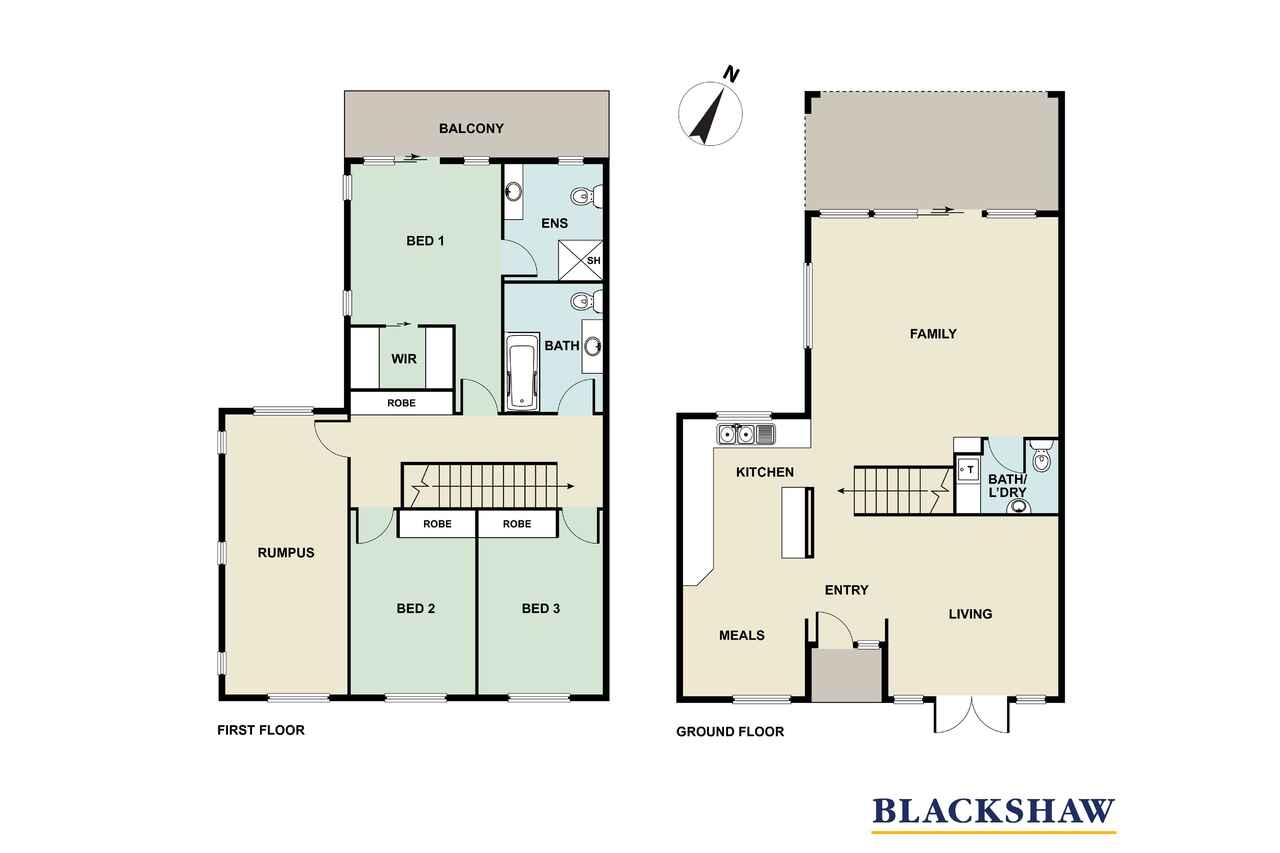PRICE REDUCTION UPMARKET FOUR BEDROOM TOWNHOUSE, LOCATED IN A...
Sold
Location
1/13 Helemon Street
Braddon ACT 2612
Details
4
2
3
EER: 4.0
Apartment
$1,380,000
This upmarket quality townhouse is tucked away in a boutique complex of four, combining classic architecture with contemporary styling, to offer generous light filled spaces. Situated in Braddon and with easy walking distance to the city, you will find plenty of time to enjoy this property. This stylish townhouse is packed with quality and flair. Comprising a spacious kitchen featuring stone bench tops, with gas cook top and stainless-steel appliances. The kitchen flows effortlessly into the dining and living area, all of which have an abundance of natural light and space. With attractive timber-toned flooring underfoot and huge floor-to-ceiling windows to the family room that steps out to a private courtyard.
There are four generous bedrooms, three with robes, a beautiful, renovated family bathroom, ensuite to the master and convenient downstairs powder room, spacious laundry, ample storage and lockup garage, carport, and an extra car parking space in total parking for three cars.
Equipped with ducted reverse cycle air conditioning, this luxury townhouse represents a fantastic opportunity to live in a quiet and central location.
You can simply leave the car at home and step outside for an impressive selection of cosmopolitan restaurants, cafes, plenty of shopping.
Features of the home –
- Huge floor-to-ceiling windows
- Four bedrooms, master with ensuite, walk-in robe and balcony
- Ducted reverse cycle heating and cooling
- Spacious kitchen featuring stone bench tops
- Three car parking inclusive of single lock up garage, carport plus car space
- Large north facing private courtyard
- Separate lounge and dining with high ceilings throughout.
- North facing family room with full length windows, timber flooring
- Main bathroom, ensuite, downstairs powder room
- Close to the city, cosmopolitan restaurants, and quality schools
Internal living 178.4 sqm (approx.)
Land Tax $1,346.33 per quarter (approx.)
Rates $949.00 per quarter (approx.)
Water $175.00 per quarter (approx.)
Body Corp $3,645.00 per annum (approx.)
Rental estimate $1,080-$1,130 per week (approx.)
Seler will consider reasonable offers
Read MoreThere are four generous bedrooms, three with robes, a beautiful, renovated family bathroom, ensuite to the master and convenient downstairs powder room, spacious laundry, ample storage and lockup garage, carport, and an extra car parking space in total parking for three cars.
Equipped with ducted reverse cycle air conditioning, this luxury townhouse represents a fantastic opportunity to live in a quiet and central location.
You can simply leave the car at home and step outside for an impressive selection of cosmopolitan restaurants, cafes, plenty of shopping.
Features of the home –
- Huge floor-to-ceiling windows
- Four bedrooms, master with ensuite, walk-in robe and balcony
- Ducted reverse cycle heating and cooling
- Spacious kitchen featuring stone bench tops
- Three car parking inclusive of single lock up garage, carport plus car space
- Large north facing private courtyard
- Separate lounge and dining with high ceilings throughout.
- North facing family room with full length windows, timber flooring
- Main bathroom, ensuite, downstairs powder room
- Close to the city, cosmopolitan restaurants, and quality schools
Internal living 178.4 sqm (approx.)
Land Tax $1,346.33 per quarter (approx.)
Rates $949.00 per quarter (approx.)
Water $175.00 per quarter (approx.)
Body Corp $3,645.00 per annum (approx.)
Rental estimate $1,080-$1,130 per week (approx.)
Seler will consider reasonable offers
Inspect
Contact agent
Listing agents
This upmarket quality townhouse is tucked away in a boutique complex of four, combining classic architecture with contemporary styling, to offer generous light filled spaces. Situated in Braddon and with easy walking distance to the city, you will find plenty of time to enjoy this property. This stylish townhouse is packed with quality and flair. Comprising a spacious kitchen featuring stone bench tops, with gas cook top and stainless-steel appliances. The kitchen flows effortlessly into the dining and living area, all of which have an abundance of natural light and space. With attractive timber-toned flooring underfoot and huge floor-to-ceiling windows to the family room that steps out to a private courtyard.
There are four generous bedrooms, three with robes, a beautiful, renovated family bathroom, ensuite to the master and convenient downstairs powder room, spacious laundry, ample storage and lockup garage, carport, and an extra car parking space in total parking for three cars.
Equipped with ducted reverse cycle air conditioning, this luxury townhouse represents a fantastic opportunity to live in a quiet and central location.
You can simply leave the car at home and step outside for an impressive selection of cosmopolitan restaurants, cafes, plenty of shopping.
Features of the home –
- Huge floor-to-ceiling windows
- Four bedrooms, master with ensuite, walk-in robe and balcony
- Ducted reverse cycle heating and cooling
- Spacious kitchen featuring stone bench tops
- Three car parking inclusive of single lock up garage, carport plus car space
- Large north facing private courtyard
- Separate lounge and dining with high ceilings throughout.
- North facing family room with full length windows, timber flooring
- Main bathroom, ensuite, downstairs powder room
- Close to the city, cosmopolitan restaurants, and quality schools
Internal living 178.4 sqm (approx.)
Land Tax $1,346.33 per quarter (approx.)
Rates $949.00 per quarter (approx.)
Water $175.00 per quarter (approx.)
Body Corp $3,645.00 per annum (approx.)
Rental estimate $1,080-$1,130 per week (approx.)
Seler will consider reasonable offers
Read MoreThere are four generous bedrooms, three with robes, a beautiful, renovated family bathroom, ensuite to the master and convenient downstairs powder room, spacious laundry, ample storage and lockup garage, carport, and an extra car parking space in total parking for three cars.
Equipped with ducted reverse cycle air conditioning, this luxury townhouse represents a fantastic opportunity to live in a quiet and central location.
You can simply leave the car at home and step outside for an impressive selection of cosmopolitan restaurants, cafes, plenty of shopping.
Features of the home –
- Huge floor-to-ceiling windows
- Four bedrooms, master with ensuite, walk-in robe and balcony
- Ducted reverse cycle heating and cooling
- Spacious kitchen featuring stone bench tops
- Three car parking inclusive of single lock up garage, carport plus car space
- Large north facing private courtyard
- Separate lounge and dining with high ceilings throughout.
- North facing family room with full length windows, timber flooring
- Main bathroom, ensuite, downstairs powder room
- Close to the city, cosmopolitan restaurants, and quality schools
Internal living 178.4 sqm (approx.)
Land Tax $1,346.33 per quarter (approx.)
Rates $949.00 per quarter (approx.)
Water $175.00 per quarter (approx.)
Body Corp $3,645.00 per annum (approx.)
Rental estimate $1,080-$1,130 per week (approx.)
Seler will consider reasonable offers
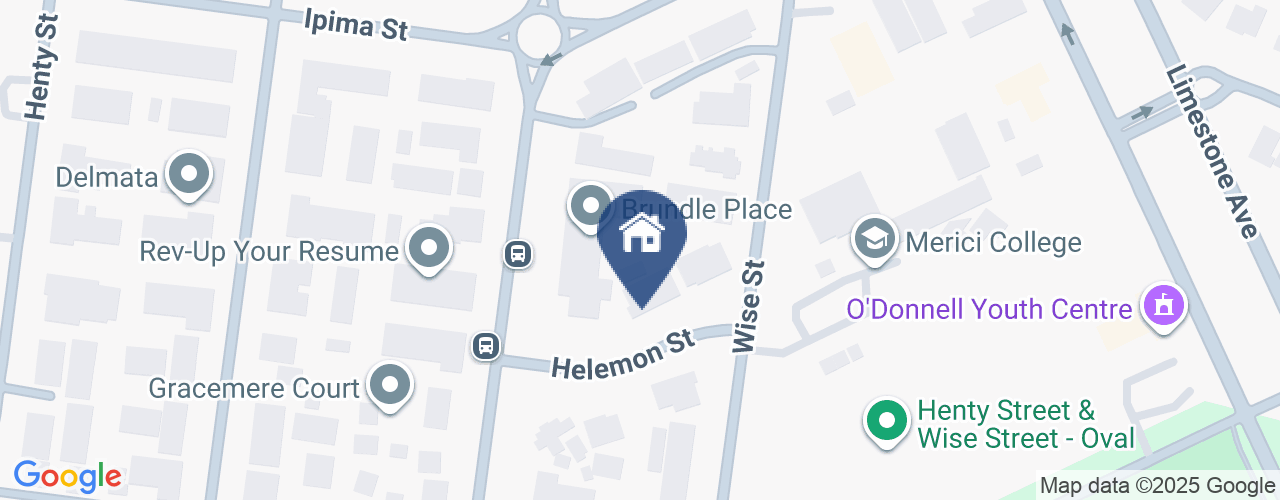
Location
1/13 Helemon Street
Braddon ACT 2612
Details
4
2
3
EER: 4.0
Apartment
$1,380,000
This upmarket quality townhouse is tucked away in a boutique complex of four, combining classic architecture with contemporary styling, to offer generous light filled spaces. Situated in Braddon and with easy walking distance to the city, you will find plenty of time to enjoy this property. This stylish townhouse is packed with quality and flair. Comprising a spacious kitchen featuring stone bench tops, with gas cook top and stainless-steel appliances. The kitchen flows effortlessly into the dining and living area, all of which have an abundance of natural light and space. With attractive timber-toned flooring underfoot and huge floor-to-ceiling windows to the family room that steps out to a private courtyard.
There are four generous bedrooms, three with robes, a beautiful, renovated family bathroom, ensuite to the master and convenient downstairs powder room, spacious laundry, ample storage and lockup garage, carport, and an extra car parking space in total parking for three cars.
Equipped with ducted reverse cycle air conditioning, this luxury townhouse represents a fantastic opportunity to live in a quiet and central location.
You can simply leave the car at home and step outside for an impressive selection of cosmopolitan restaurants, cafes, plenty of shopping.
Features of the home –
- Huge floor-to-ceiling windows
- Four bedrooms, master with ensuite, walk-in robe and balcony
- Ducted reverse cycle heating and cooling
- Spacious kitchen featuring stone bench tops
- Three car parking inclusive of single lock up garage, carport plus car space
- Large north facing private courtyard
- Separate lounge and dining with high ceilings throughout.
- North facing family room with full length windows, timber flooring
- Main bathroom, ensuite, downstairs powder room
- Close to the city, cosmopolitan restaurants, and quality schools
Internal living 178.4 sqm (approx.)
Land Tax $1,346.33 per quarter (approx.)
Rates $949.00 per quarter (approx.)
Water $175.00 per quarter (approx.)
Body Corp $3,645.00 per annum (approx.)
Rental estimate $1,080-$1,130 per week (approx.)
Seler will consider reasonable offers
Read MoreThere are four generous bedrooms, three with robes, a beautiful, renovated family bathroom, ensuite to the master and convenient downstairs powder room, spacious laundry, ample storage and lockup garage, carport, and an extra car parking space in total parking for three cars.
Equipped with ducted reverse cycle air conditioning, this luxury townhouse represents a fantastic opportunity to live in a quiet and central location.
You can simply leave the car at home and step outside for an impressive selection of cosmopolitan restaurants, cafes, plenty of shopping.
Features of the home –
- Huge floor-to-ceiling windows
- Four bedrooms, master with ensuite, walk-in robe and balcony
- Ducted reverse cycle heating and cooling
- Spacious kitchen featuring stone bench tops
- Three car parking inclusive of single lock up garage, carport plus car space
- Large north facing private courtyard
- Separate lounge and dining with high ceilings throughout.
- North facing family room with full length windows, timber flooring
- Main bathroom, ensuite, downstairs powder room
- Close to the city, cosmopolitan restaurants, and quality schools
Internal living 178.4 sqm (approx.)
Land Tax $1,346.33 per quarter (approx.)
Rates $949.00 per quarter (approx.)
Water $175.00 per quarter (approx.)
Body Corp $3,645.00 per annum (approx.)
Rental estimate $1,080-$1,130 per week (approx.)
Seler will consider reasonable offers
Inspect
Contact agent


