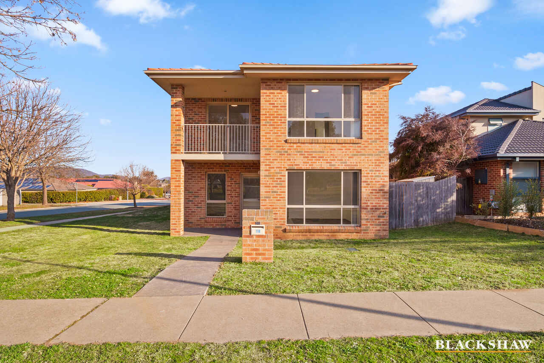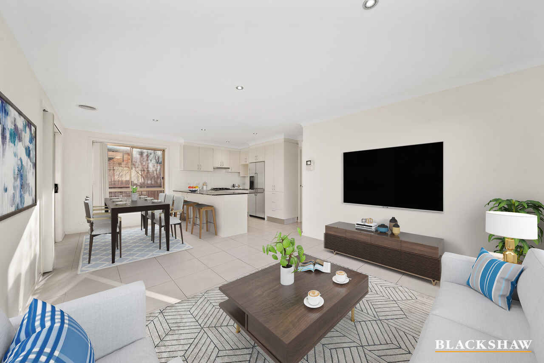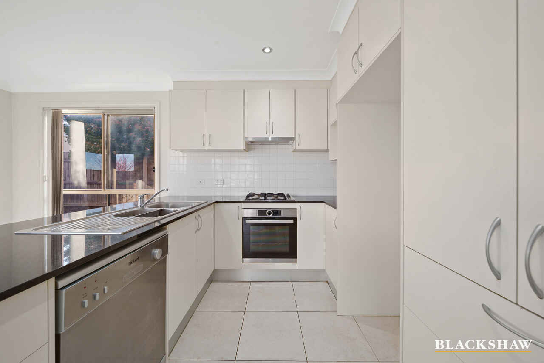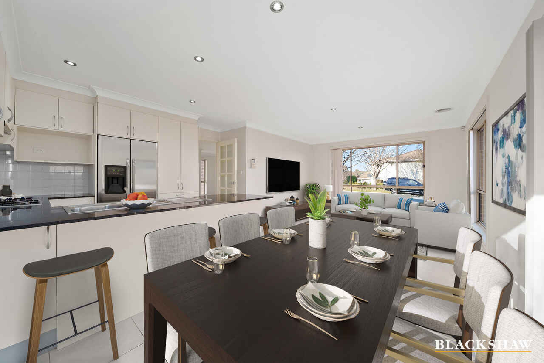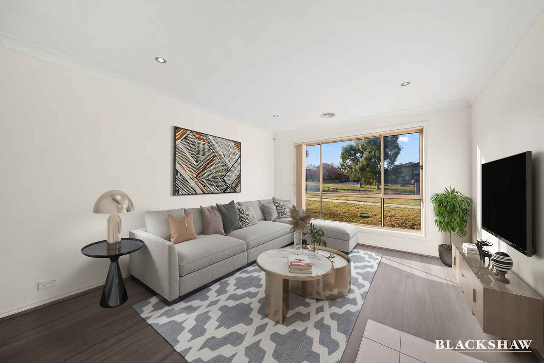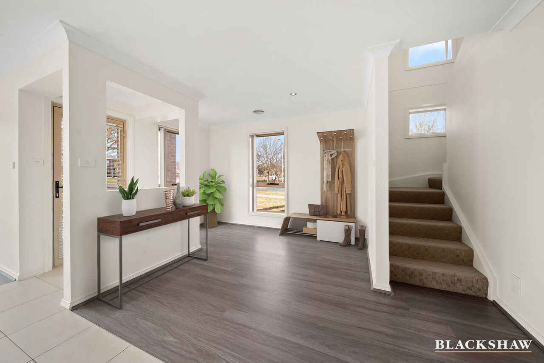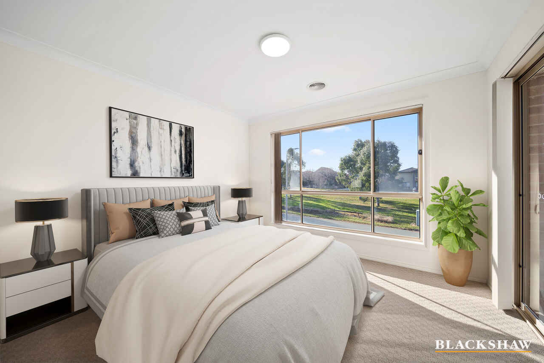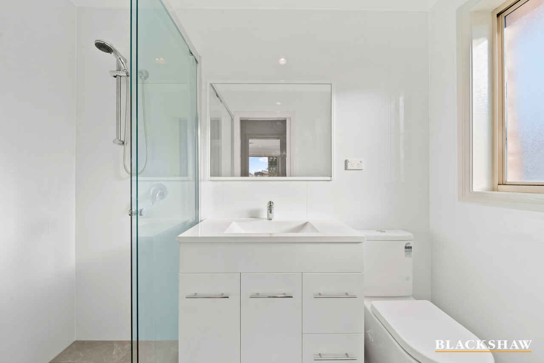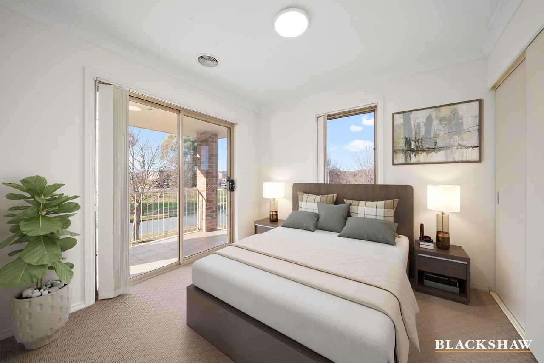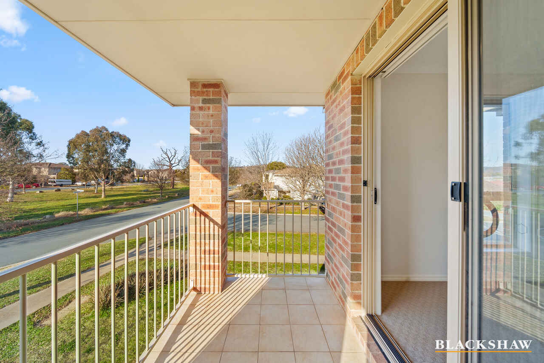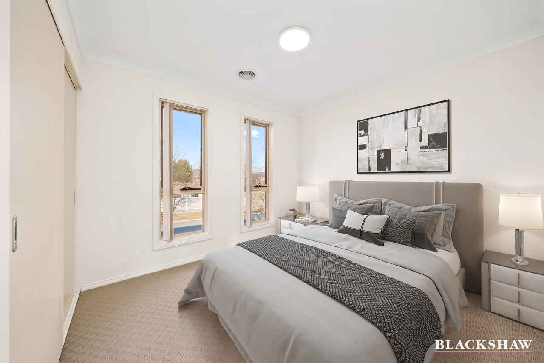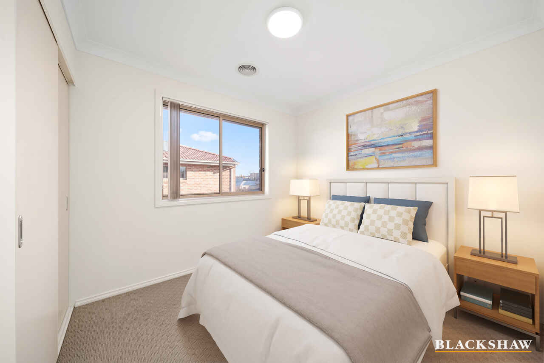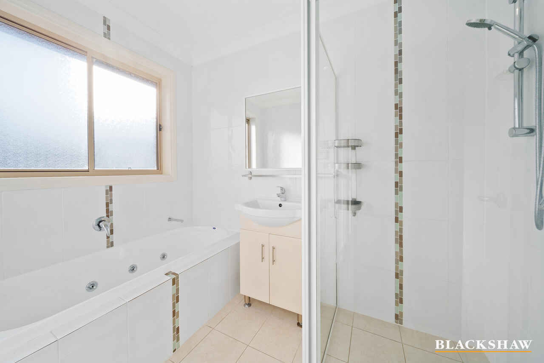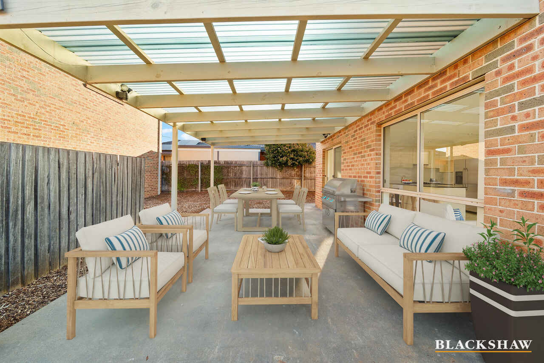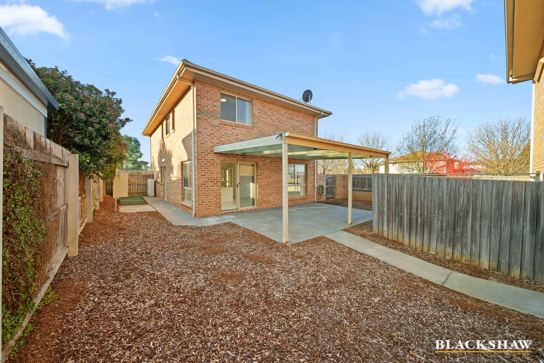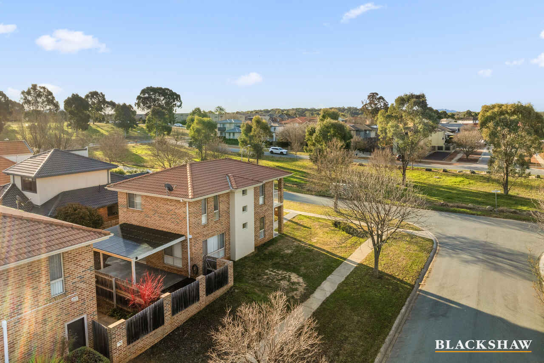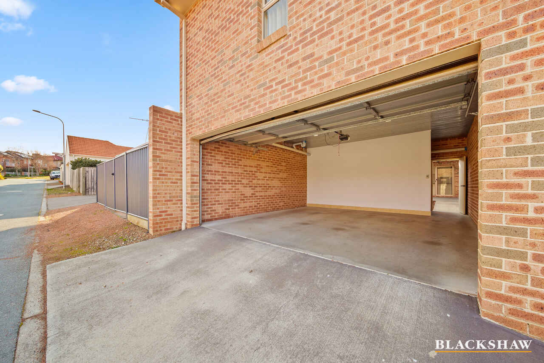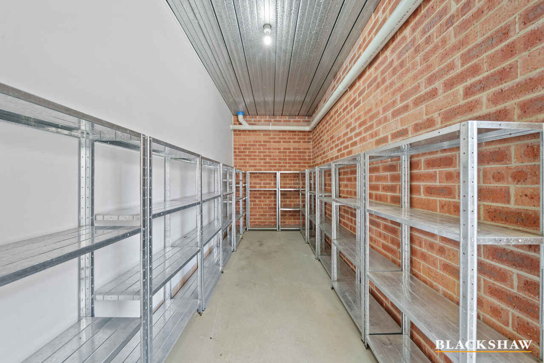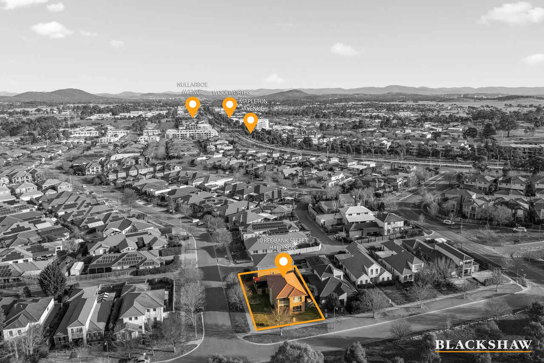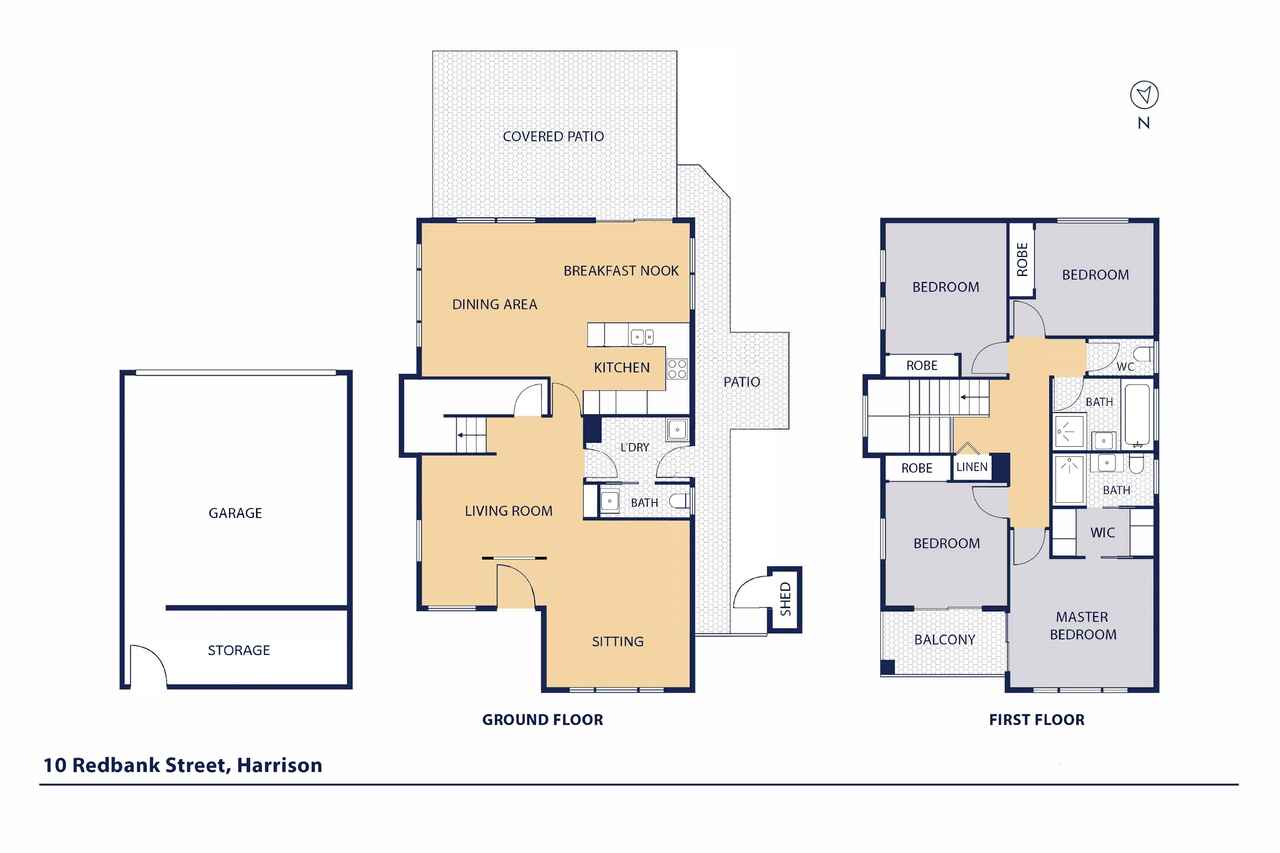Immaculately presented home offering low maintenance and...
Sold
Location
10 Redbank Street
Harrison ACT 2914
Details
4
2
2
EER: 4.0
Townhouse
$865,000
Building size: | 150 sqm (approx) |
Perfectly blending spacious living, low maintenance and convenience, this immaculate two-storey home is nestled in a serene, family-friendly neighbourhood of Harrison. Offering a thoughtfully designed layout, this residence features four spacious bedrooms, including a generous north facing main bedroom with an ensuite and balcony.
As you enter the lower level, you're greeted by generous sitting room and living rooms that flows into the combined kitchen and family/meals area. The kitchen is a culinary delight with a gas cooktop, electric oven, dishwasher, and ample storage and bench space. It effortlessly extends to the entertaining area, ideal for hosting gatherings with loved ones.
Upstairs, you'll find the four well-sized bedrooms, each offering comfort and privacy. The main bedroom is a retreat in itself, complete with a walk-in robe, a renovated ensuite, and balcony. All three other bedrooms are fitted with built in robes, plus an additional linen cupboard is located on the second floor.
The main bathroom is modern and functional, featuring floor-to-ceiling tiles, a separate shower and spa bathtub, and a separate wash closet for added convenience. A practical laundry off the kitchen, complete with a powder room, further enhances the home's functionality.
Additional highlights include ducted reverse cycle heating and cooling for year-round comfort, a double garage with remote access, a large storage room, and a video intercom system. Experience the tranquillity of independent two-storey living in this quiet and desirable location.
Features:
• Spacious two storey, four bedroom family home
• Corner location opposite green space
• Low maintenance both inside and out
• Multiple living spaces with new hybrid flooring in the two front rooms
• Very functional kitchen with gas cooking, electric oven, dishwasher with breakfast bar
• New paint throughout
• Renovated ensuite
• North facing main bedroom with walk in robe
• North facing balcony
• Video intercom
• Large covered entertaining area
• Built in robes to bedrooms 2, 3 & 4
• Large two car garage with remote door
• Generous storage room
• Garden shed
• Ground floor wash closet
• Laundry with external access
• Under stair storage
• Linen cupboard on second floor
• 250m* to Mary Gillespie Playground
• 800m* to Mapleton Avenue Light Rail Stop
• 1.5km* to Harrison Primary School
• 2km* to Franklin Woolworths
• 700m* to Horse Park Drive
• 2.2km* to Gungahlin CBD
Living size: 144sqm*
Courtyard size: 129sqm*
Garage size: 45sqm*
Balcony size: 5sqm*
Rates: $724pq*
Land Tax: $946pq*
*Approx.
Read MoreAs you enter the lower level, you're greeted by generous sitting room and living rooms that flows into the combined kitchen and family/meals area. The kitchen is a culinary delight with a gas cooktop, electric oven, dishwasher, and ample storage and bench space. It effortlessly extends to the entertaining area, ideal for hosting gatherings with loved ones.
Upstairs, you'll find the four well-sized bedrooms, each offering comfort and privacy. The main bedroom is a retreat in itself, complete with a walk-in robe, a renovated ensuite, and balcony. All three other bedrooms are fitted with built in robes, plus an additional linen cupboard is located on the second floor.
The main bathroom is modern and functional, featuring floor-to-ceiling tiles, a separate shower and spa bathtub, and a separate wash closet for added convenience. A practical laundry off the kitchen, complete with a powder room, further enhances the home's functionality.
Additional highlights include ducted reverse cycle heating and cooling for year-round comfort, a double garage with remote access, a large storage room, and a video intercom system. Experience the tranquillity of independent two-storey living in this quiet and desirable location.
Features:
• Spacious two storey, four bedroom family home
• Corner location opposite green space
• Low maintenance both inside and out
• Multiple living spaces with new hybrid flooring in the two front rooms
• Very functional kitchen with gas cooking, electric oven, dishwasher with breakfast bar
• New paint throughout
• Renovated ensuite
• North facing main bedroom with walk in robe
• North facing balcony
• Video intercom
• Large covered entertaining area
• Built in robes to bedrooms 2, 3 & 4
• Large two car garage with remote door
• Generous storage room
• Garden shed
• Ground floor wash closet
• Laundry with external access
• Under stair storage
• Linen cupboard on second floor
• 250m* to Mary Gillespie Playground
• 800m* to Mapleton Avenue Light Rail Stop
• 1.5km* to Harrison Primary School
• 2km* to Franklin Woolworths
• 700m* to Horse Park Drive
• 2.2km* to Gungahlin CBD
Living size: 144sqm*
Courtyard size: 129sqm*
Garage size: 45sqm*
Balcony size: 5sqm*
Rates: $724pq*
Land Tax: $946pq*
*Approx.
Inspect
Contact agent
Listing agents
Perfectly blending spacious living, low maintenance and convenience, this immaculate two-storey home is nestled in a serene, family-friendly neighbourhood of Harrison. Offering a thoughtfully designed layout, this residence features four spacious bedrooms, including a generous north facing main bedroom with an ensuite and balcony.
As you enter the lower level, you're greeted by generous sitting room and living rooms that flows into the combined kitchen and family/meals area. The kitchen is a culinary delight with a gas cooktop, electric oven, dishwasher, and ample storage and bench space. It effortlessly extends to the entertaining area, ideal for hosting gatherings with loved ones.
Upstairs, you'll find the four well-sized bedrooms, each offering comfort and privacy. The main bedroom is a retreat in itself, complete with a walk-in robe, a renovated ensuite, and balcony. All three other bedrooms are fitted with built in robes, plus an additional linen cupboard is located on the second floor.
The main bathroom is modern and functional, featuring floor-to-ceiling tiles, a separate shower and spa bathtub, and a separate wash closet for added convenience. A practical laundry off the kitchen, complete with a powder room, further enhances the home's functionality.
Additional highlights include ducted reverse cycle heating and cooling for year-round comfort, a double garage with remote access, a large storage room, and a video intercom system. Experience the tranquillity of independent two-storey living in this quiet and desirable location.
Features:
• Spacious two storey, four bedroom family home
• Corner location opposite green space
• Low maintenance both inside and out
• Multiple living spaces with new hybrid flooring in the two front rooms
• Very functional kitchen with gas cooking, electric oven, dishwasher with breakfast bar
• New paint throughout
• Renovated ensuite
• North facing main bedroom with walk in robe
• North facing balcony
• Video intercom
• Large covered entertaining area
• Built in robes to bedrooms 2, 3 & 4
• Large two car garage with remote door
• Generous storage room
• Garden shed
• Ground floor wash closet
• Laundry with external access
• Under stair storage
• Linen cupboard on second floor
• 250m* to Mary Gillespie Playground
• 800m* to Mapleton Avenue Light Rail Stop
• 1.5km* to Harrison Primary School
• 2km* to Franklin Woolworths
• 700m* to Horse Park Drive
• 2.2km* to Gungahlin CBD
Living size: 144sqm*
Courtyard size: 129sqm*
Garage size: 45sqm*
Balcony size: 5sqm*
Rates: $724pq*
Land Tax: $946pq*
*Approx.
Read MoreAs you enter the lower level, you're greeted by generous sitting room and living rooms that flows into the combined kitchen and family/meals area. The kitchen is a culinary delight with a gas cooktop, electric oven, dishwasher, and ample storage and bench space. It effortlessly extends to the entertaining area, ideal for hosting gatherings with loved ones.
Upstairs, you'll find the four well-sized bedrooms, each offering comfort and privacy. The main bedroom is a retreat in itself, complete with a walk-in robe, a renovated ensuite, and balcony. All three other bedrooms are fitted with built in robes, plus an additional linen cupboard is located on the second floor.
The main bathroom is modern and functional, featuring floor-to-ceiling tiles, a separate shower and spa bathtub, and a separate wash closet for added convenience. A practical laundry off the kitchen, complete with a powder room, further enhances the home's functionality.
Additional highlights include ducted reverse cycle heating and cooling for year-round comfort, a double garage with remote access, a large storage room, and a video intercom system. Experience the tranquillity of independent two-storey living in this quiet and desirable location.
Features:
• Spacious two storey, four bedroom family home
• Corner location opposite green space
• Low maintenance both inside and out
• Multiple living spaces with new hybrid flooring in the two front rooms
• Very functional kitchen with gas cooking, electric oven, dishwasher with breakfast bar
• New paint throughout
• Renovated ensuite
• North facing main bedroom with walk in robe
• North facing balcony
• Video intercom
• Large covered entertaining area
• Built in robes to bedrooms 2, 3 & 4
• Large two car garage with remote door
• Generous storage room
• Garden shed
• Ground floor wash closet
• Laundry with external access
• Under stair storage
• Linen cupboard on second floor
• 250m* to Mary Gillespie Playground
• 800m* to Mapleton Avenue Light Rail Stop
• 1.5km* to Harrison Primary School
• 2km* to Franklin Woolworths
• 700m* to Horse Park Drive
• 2.2km* to Gungahlin CBD
Living size: 144sqm*
Courtyard size: 129sqm*
Garage size: 45sqm*
Balcony size: 5sqm*
Rates: $724pq*
Land Tax: $946pq*
*Approx.
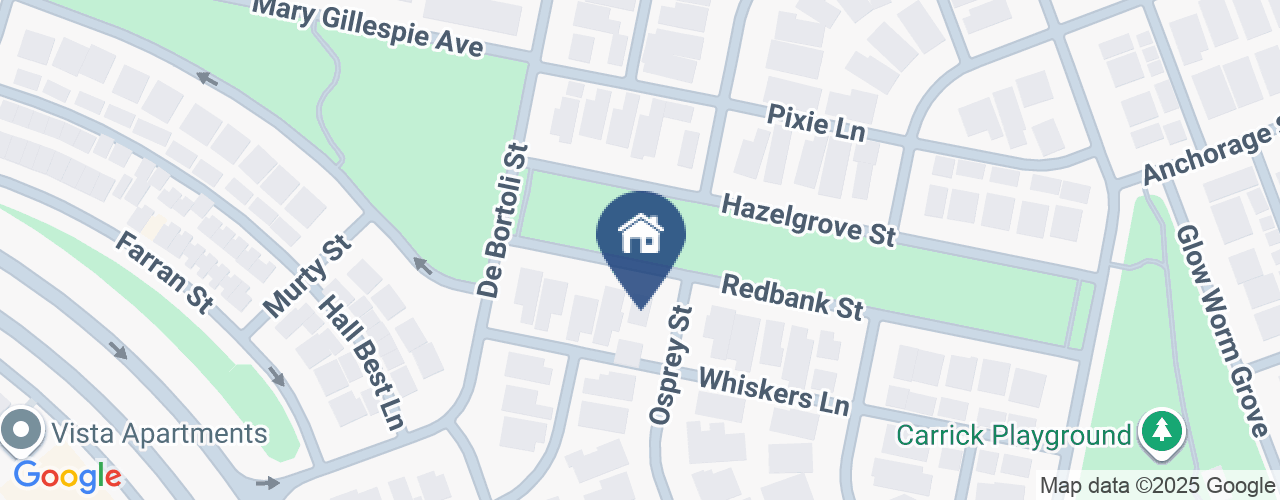
Location
10 Redbank Street
Harrison ACT 2914
Details
4
2
2
EER: 4.0
Townhouse
$865,000
Building size: | 150 sqm (approx) |
Perfectly blending spacious living, low maintenance and convenience, this immaculate two-storey home is nestled in a serene, family-friendly neighbourhood of Harrison. Offering a thoughtfully designed layout, this residence features four spacious bedrooms, including a generous north facing main bedroom with an ensuite and balcony.
As you enter the lower level, you're greeted by generous sitting room and living rooms that flows into the combined kitchen and family/meals area. The kitchen is a culinary delight with a gas cooktop, electric oven, dishwasher, and ample storage and bench space. It effortlessly extends to the entertaining area, ideal for hosting gatherings with loved ones.
Upstairs, you'll find the four well-sized bedrooms, each offering comfort and privacy. The main bedroom is a retreat in itself, complete with a walk-in robe, a renovated ensuite, and balcony. All three other bedrooms are fitted with built in robes, plus an additional linen cupboard is located on the second floor.
The main bathroom is modern and functional, featuring floor-to-ceiling tiles, a separate shower and spa bathtub, and a separate wash closet for added convenience. A practical laundry off the kitchen, complete with a powder room, further enhances the home's functionality.
Additional highlights include ducted reverse cycle heating and cooling for year-round comfort, a double garage with remote access, a large storage room, and a video intercom system. Experience the tranquillity of independent two-storey living in this quiet and desirable location.
Features:
• Spacious two storey, four bedroom family home
• Corner location opposite green space
• Low maintenance both inside and out
• Multiple living spaces with new hybrid flooring in the two front rooms
• Very functional kitchen with gas cooking, electric oven, dishwasher with breakfast bar
• New paint throughout
• Renovated ensuite
• North facing main bedroom with walk in robe
• North facing balcony
• Video intercom
• Large covered entertaining area
• Built in robes to bedrooms 2, 3 & 4
• Large two car garage with remote door
• Generous storage room
• Garden shed
• Ground floor wash closet
• Laundry with external access
• Under stair storage
• Linen cupboard on second floor
• 250m* to Mary Gillespie Playground
• 800m* to Mapleton Avenue Light Rail Stop
• 1.5km* to Harrison Primary School
• 2km* to Franklin Woolworths
• 700m* to Horse Park Drive
• 2.2km* to Gungahlin CBD
Living size: 144sqm*
Courtyard size: 129sqm*
Garage size: 45sqm*
Balcony size: 5sqm*
Rates: $724pq*
Land Tax: $946pq*
*Approx.
Read MoreAs you enter the lower level, you're greeted by generous sitting room and living rooms that flows into the combined kitchen and family/meals area. The kitchen is a culinary delight with a gas cooktop, electric oven, dishwasher, and ample storage and bench space. It effortlessly extends to the entertaining area, ideal for hosting gatherings with loved ones.
Upstairs, you'll find the four well-sized bedrooms, each offering comfort and privacy. The main bedroom is a retreat in itself, complete with a walk-in robe, a renovated ensuite, and balcony. All three other bedrooms are fitted with built in robes, plus an additional linen cupboard is located on the second floor.
The main bathroom is modern and functional, featuring floor-to-ceiling tiles, a separate shower and spa bathtub, and a separate wash closet for added convenience. A practical laundry off the kitchen, complete with a powder room, further enhances the home's functionality.
Additional highlights include ducted reverse cycle heating and cooling for year-round comfort, a double garage with remote access, a large storage room, and a video intercom system. Experience the tranquillity of independent two-storey living in this quiet and desirable location.
Features:
• Spacious two storey, four bedroom family home
• Corner location opposite green space
• Low maintenance both inside and out
• Multiple living spaces with new hybrid flooring in the two front rooms
• Very functional kitchen with gas cooking, electric oven, dishwasher with breakfast bar
• New paint throughout
• Renovated ensuite
• North facing main bedroom with walk in robe
• North facing balcony
• Video intercom
• Large covered entertaining area
• Built in robes to bedrooms 2, 3 & 4
• Large two car garage with remote door
• Generous storage room
• Garden shed
• Ground floor wash closet
• Laundry with external access
• Under stair storage
• Linen cupboard on second floor
• 250m* to Mary Gillespie Playground
• 800m* to Mapleton Avenue Light Rail Stop
• 1.5km* to Harrison Primary School
• 2km* to Franklin Woolworths
• 700m* to Horse Park Drive
• 2.2km* to Gungahlin CBD
Living size: 144sqm*
Courtyard size: 129sqm*
Garage size: 45sqm*
Balcony size: 5sqm*
Rates: $724pq*
Land Tax: $946pq*
*Approx.
Inspect
Contact agent


