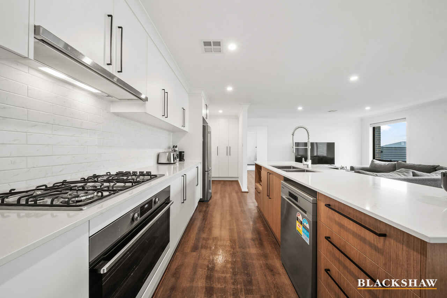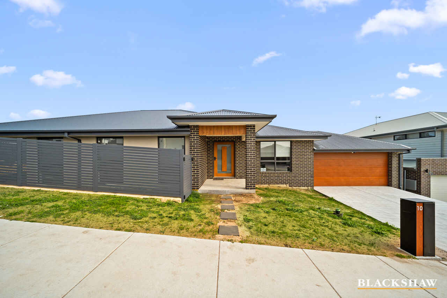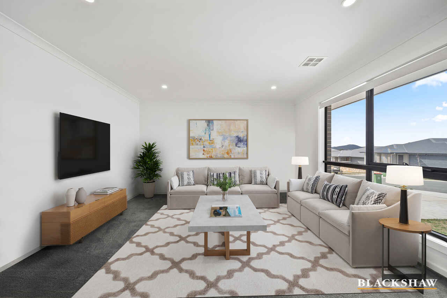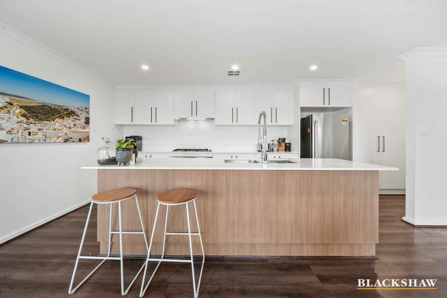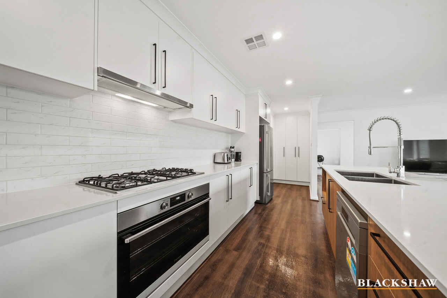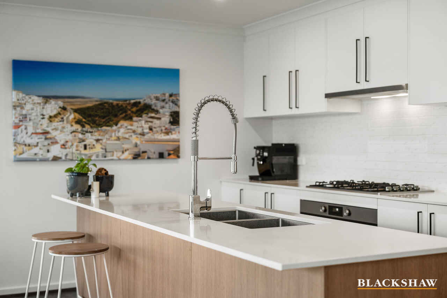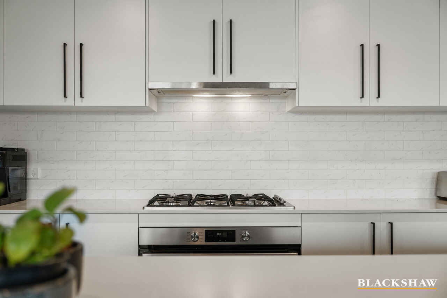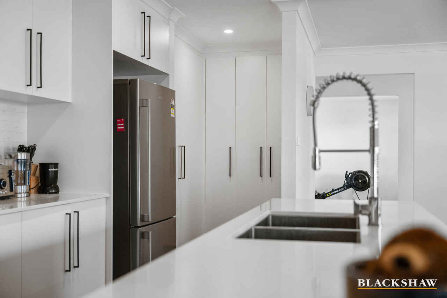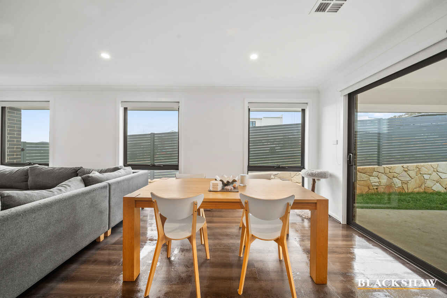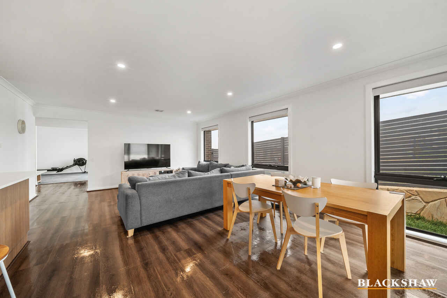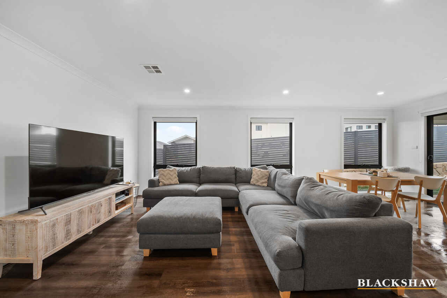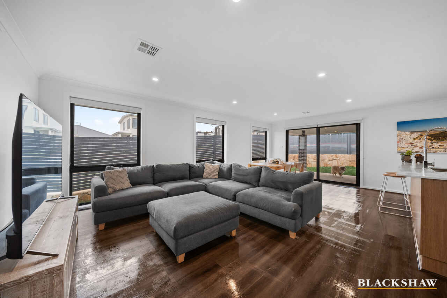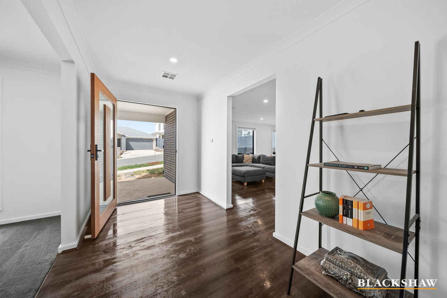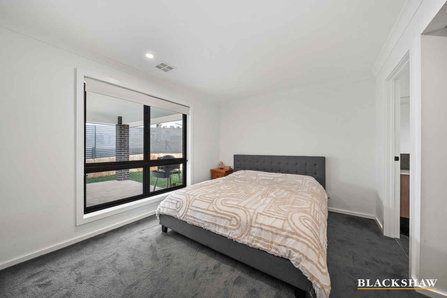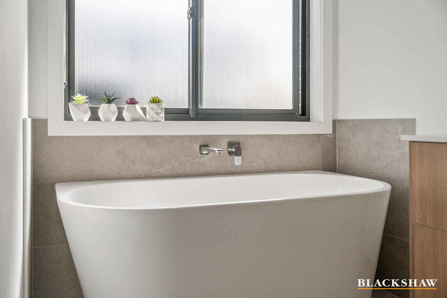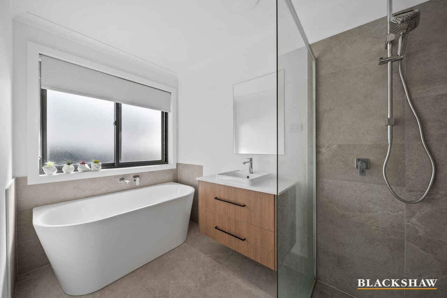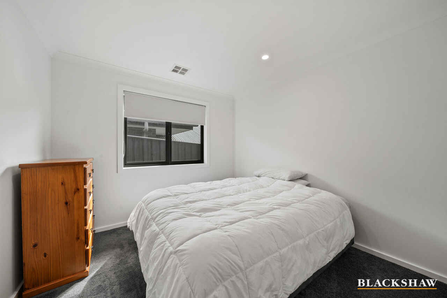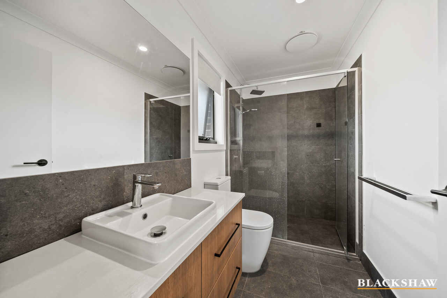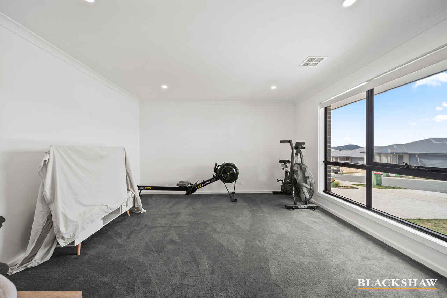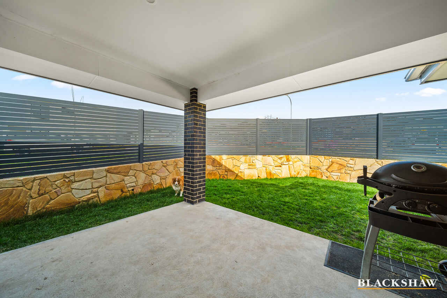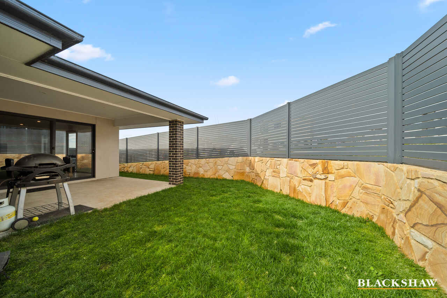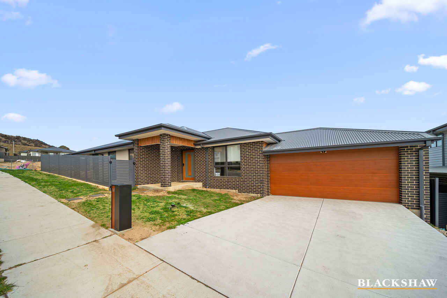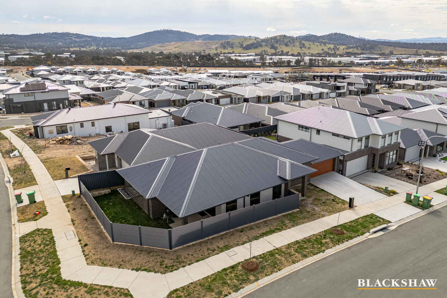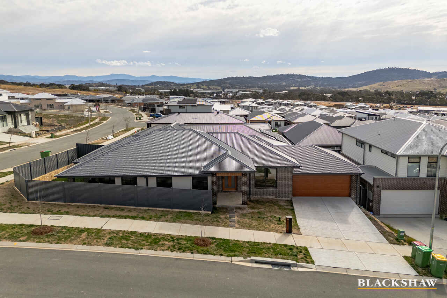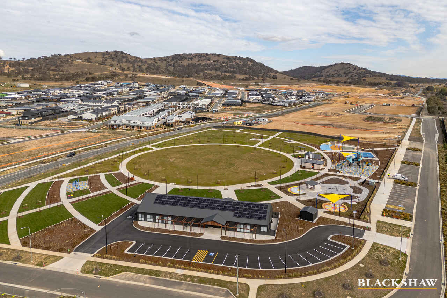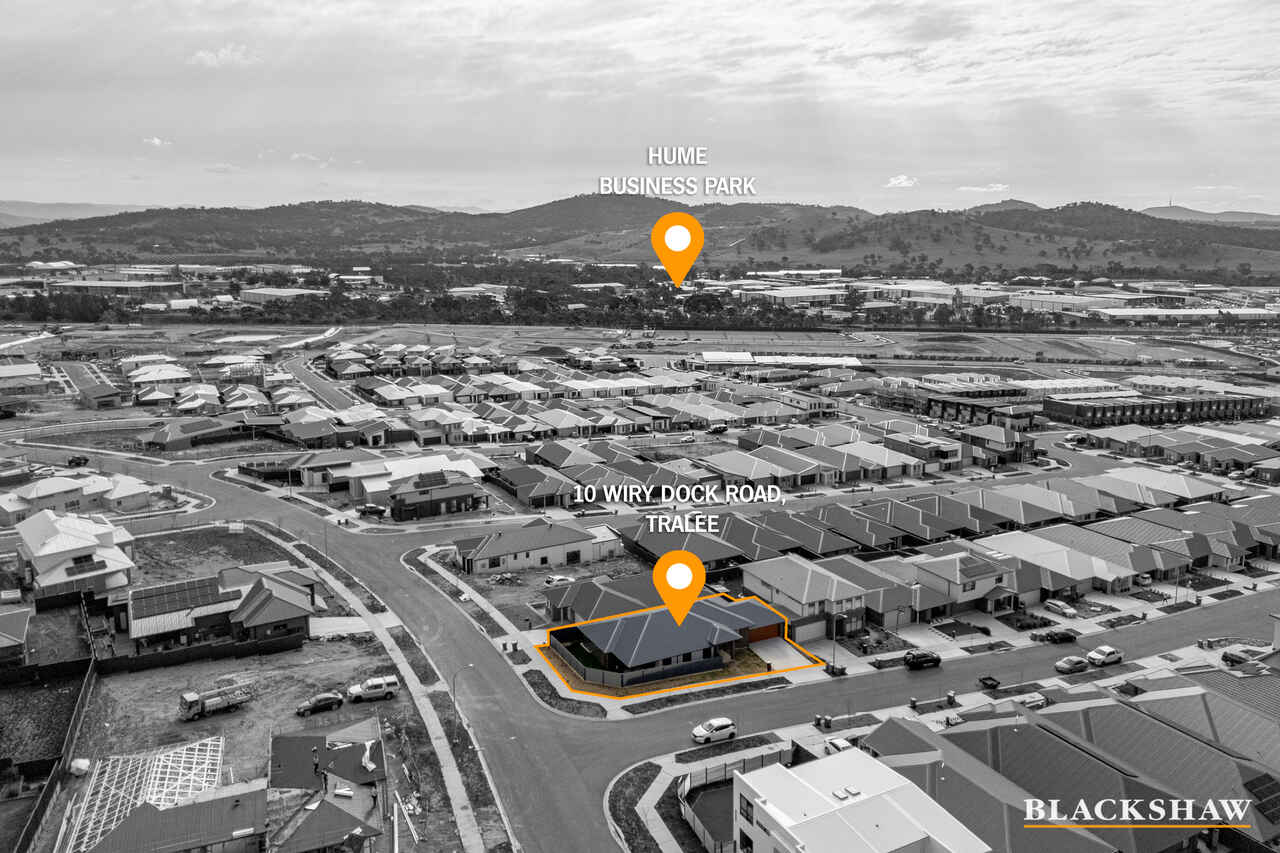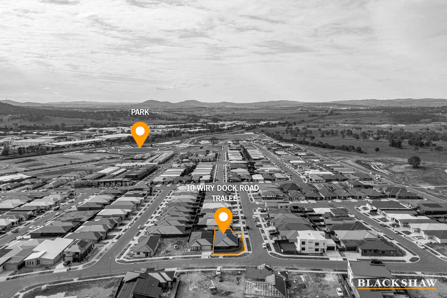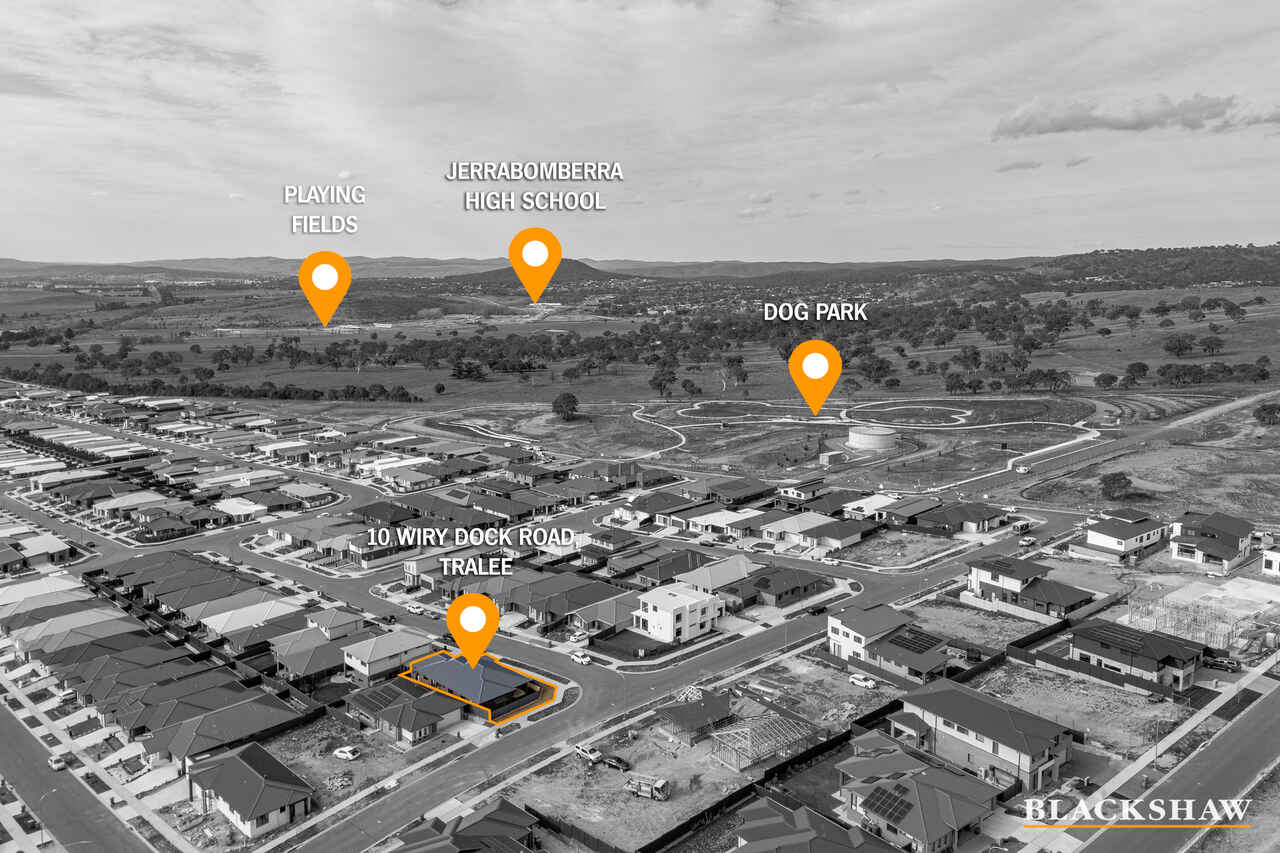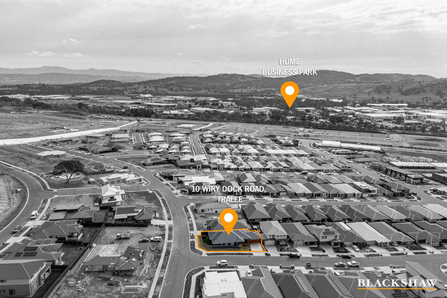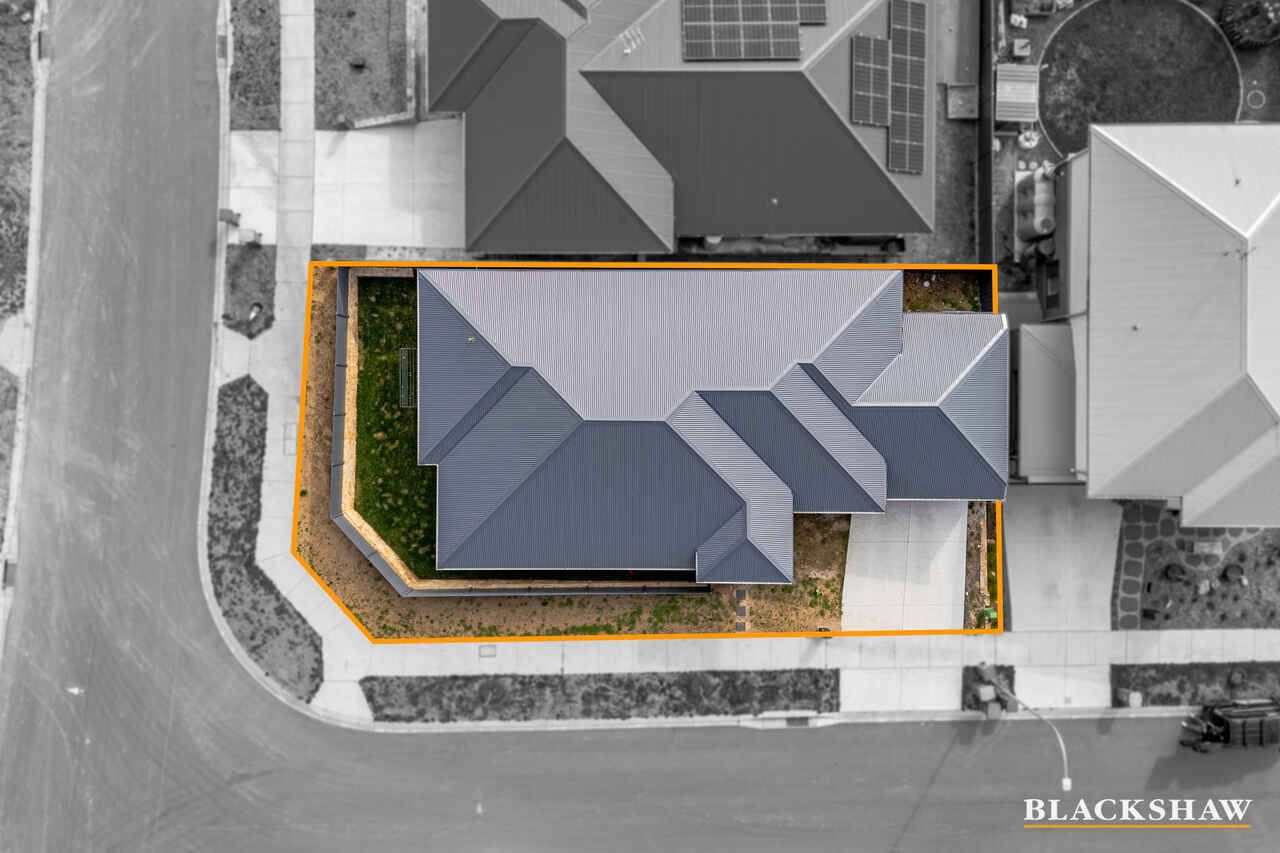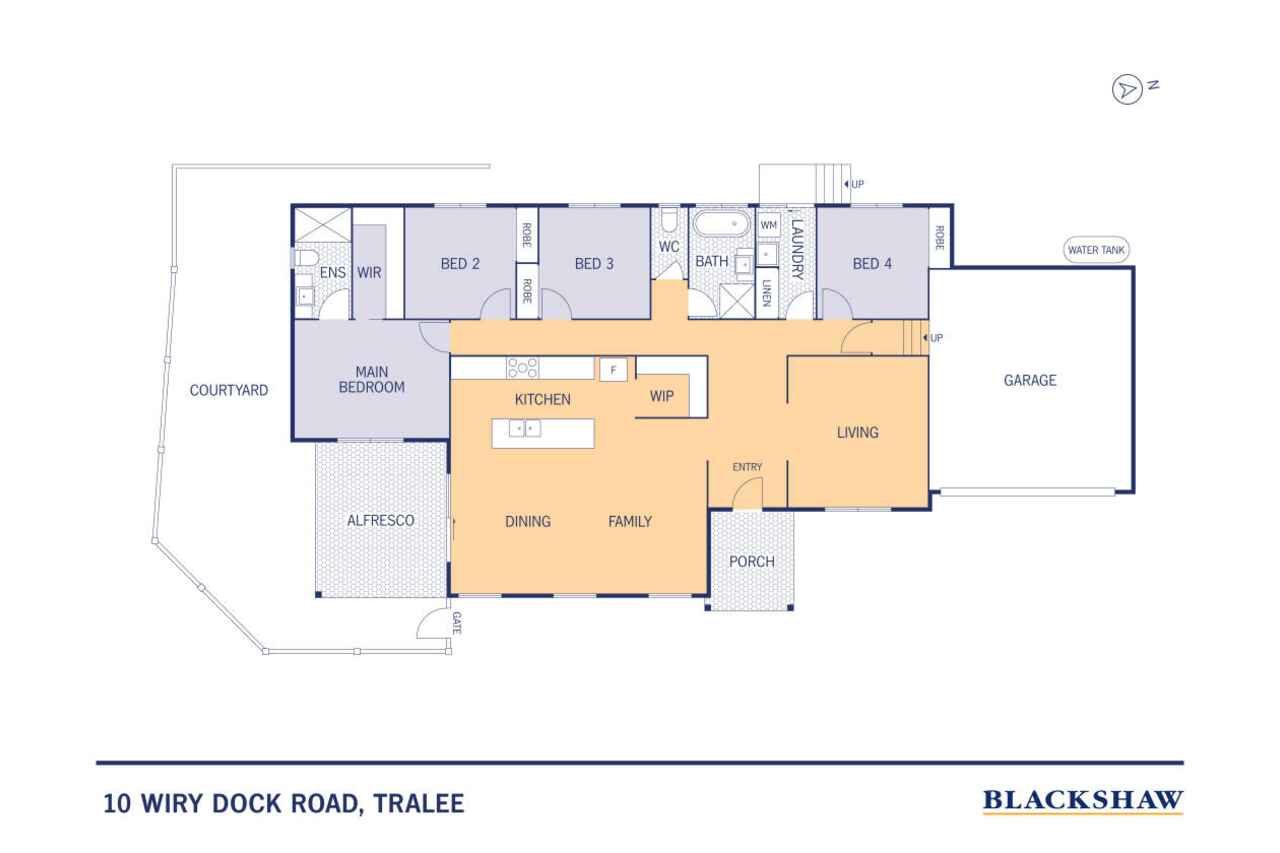Newly Built Spacious Family Home
Location
10 Wiry Dock Road
Tralee NSW 2620
Details
4
2
2
House
$1,000,000 - $1,050,000
Built in 2024, this single level four-bedroom home offers contemporary comfort across approx. 163m2 of internal space on an approx. 412m2 block. Presenting an exceptional opportunity for families, investors and couples.
Step inside to a flowing open plan kitchen, family and dining area, complimented by a separate formal living room. The modern kitchen is a true centre piece with a spacious island bench, quality appliances and ample storage.
This home comprises four generous bedrooms. The main bedroom is thoughtfully designed with a walk-in wardrobe and ensuite, while the remaining three bedrooms include a built-in robe and have easy access to the well-appointed main bathroom.
Posited for easy family living, this home is close to Jerrabomberra public school and benefits from the planned south park and community centre, envisioned to include a town park and community centre which will include a large kick around space, BBQ facilities, amenities and animal sculptures by Gillie and Marc as well as an outdoor gym.
Single-level 4-bedroom home established in 2023
Approx. 163m² internal living on a 412m² block
Flowing open-plan kitchen, family, and dining area
Separate formal living room
Modern kitchen with spacious island bench, quality appliances, and ample storage
Reverse cycle heating and cooling for year-round comfort
Master bedroom with walk-in wardrobe and ensuite
Three additional bedrooms with built-in robes
Main bathroom servicing secondary bedrooms
Generous backyard, perfect for entertaining and family use
Located close to Jerrabomberra Public School
· Positioned near the planned South Park and Community Centre featuring a town park, kick-around space, BBQ areas, amenities, public and outdoor gym
Disclaimer: All care has been taken in the preparation of this marketing material, and details have been obtained from sources we believe to be reliable. Blackshaw do not however guarantee the accuracy of the information, nor accept liability for any errors. Interested persons should rely solely on their own enquiries.
Read MoreStep inside to a flowing open plan kitchen, family and dining area, complimented by a separate formal living room. The modern kitchen is a true centre piece with a spacious island bench, quality appliances and ample storage.
This home comprises four generous bedrooms. The main bedroom is thoughtfully designed with a walk-in wardrobe and ensuite, while the remaining three bedrooms include a built-in robe and have easy access to the well-appointed main bathroom.
Posited for easy family living, this home is close to Jerrabomberra public school and benefits from the planned south park and community centre, envisioned to include a town park and community centre which will include a large kick around space, BBQ facilities, amenities and animal sculptures by Gillie and Marc as well as an outdoor gym.
Single-level 4-bedroom home established in 2023
Approx. 163m² internal living on a 412m² block
Flowing open-plan kitchen, family, and dining area
Separate formal living room
Modern kitchen with spacious island bench, quality appliances, and ample storage
Reverse cycle heating and cooling for year-round comfort
Master bedroom with walk-in wardrobe and ensuite
Three additional bedrooms with built-in robes
Main bathroom servicing secondary bedrooms
Generous backyard, perfect for entertaining and family use
Located close to Jerrabomberra Public School
· Positioned near the planned South Park and Community Centre featuring a town park, kick-around space, BBQ areas, amenities, public and outdoor gym
Disclaimer: All care has been taken in the preparation of this marketing material, and details have been obtained from sources we believe to be reliable. Blackshaw do not however guarantee the accuracy of the information, nor accept liability for any errors. Interested persons should rely solely on their own enquiries.
Inspect
Contact agent
Listing agent
Built in 2024, this single level four-bedroom home offers contemporary comfort across approx. 163m2 of internal space on an approx. 412m2 block. Presenting an exceptional opportunity for families, investors and couples.
Step inside to a flowing open plan kitchen, family and dining area, complimented by a separate formal living room. The modern kitchen is a true centre piece with a spacious island bench, quality appliances and ample storage.
This home comprises four generous bedrooms. The main bedroom is thoughtfully designed with a walk-in wardrobe and ensuite, while the remaining three bedrooms include a built-in robe and have easy access to the well-appointed main bathroom.
Posited for easy family living, this home is close to Jerrabomberra public school and benefits from the planned south park and community centre, envisioned to include a town park and community centre which will include a large kick around space, BBQ facilities, amenities and animal sculptures by Gillie and Marc as well as an outdoor gym.
Single-level 4-bedroom home established in 2023
Approx. 163m² internal living on a 412m² block
Flowing open-plan kitchen, family, and dining area
Separate formal living room
Modern kitchen with spacious island bench, quality appliances, and ample storage
Reverse cycle heating and cooling for year-round comfort
Master bedroom with walk-in wardrobe and ensuite
Three additional bedrooms with built-in robes
Main bathroom servicing secondary bedrooms
Generous backyard, perfect for entertaining and family use
Located close to Jerrabomberra Public School
· Positioned near the planned South Park and Community Centre featuring a town park, kick-around space, BBQ areas, amenities, public and outdoor gym
Disclaimer: All care has been taken in the preparation of this marketing material, and details have been obtained from sources we believe to be reliable. Blackshaw do not however guarantee the accuracy of the information, nor accept liability for any errors. Interested persons should rely solely on their own enquiries.
Read MoreStep inside to a flowing open plan kitchen, family and dining area, complimented by a separate formal living room. The modern kitchen is a true centre piece with a spacious island bench, quality appliances and ample storage.
This home comprises four generous bedrooms. The main bedroom is thoughtfully designed with a walk-in wardrobe and ensuite, while the remaining three bedrooms include a built-in robe and have easy access to the well-appointed main bathroom.
Posited for easy family living, this home is close to Jerrabomberra public school and benefits from the planned south park and community centre, envisioned to include a town park and community centre which will include a large kick around space, BBQ facilities, amenities and animal sculptures by Gillie and Marc as well as an outdoor gym.
Single-level 4-bedroom home established in 2023
Approx. 163m² internal living on a 412m² block
Flowing open-plan kitchen, family, and dining area
Separate formal living room
Modern kitchen with spacious island bench, quality appliances, and ample storage
Reverse cycle heating and cooling for year-round comfort
Master bedroom with walk-in wardrobe and ensuite
Three additional bedrooms with built-in robes
Main bathroom servicing secondary bedrooms
Generous backyard, perfect for entertaining and family use
Located close to Jerrabomberra Public School
· Positioned near the planned South Park and Community Centre featuring a town park, kick-around space, BBQ areas, amenities, public and outdoor gym
Disclaimer: All care has been taken in the preparation of this marketing material, and details have been obtained from sources we believe to be reliable. Blackshaw do not however guarantee the accuracy of the information, nor accept liability for any errors. Interested persons should rely solely on their own enquiries.
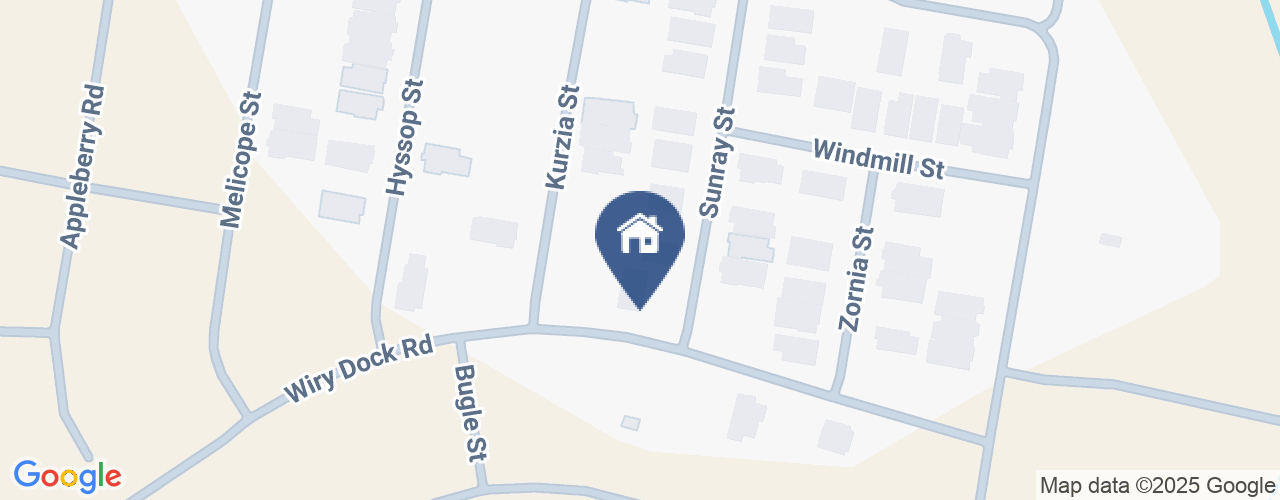
Looking to sell or lease your own property?
Request Market AppraisalLocation
10 Wiry Dock Road
Tralee NSW 2620
Details
4
2
2
House
$1,000,000 - $1,050,000
Built in 2024, this single level four-bedroom home offers contemporary comfort across approx. 163m2 of internal space on an approx. 412m2 block. Presenting an exceptional opportunity for families, investors and couples.
Step inside to a flowing open plan kitchen, family and dining area, complimented by a separate formal living room. The modern kitchen is a true centre piece with a spacious island bench, quality appliances and ample storage.
This home comprises four generous bedrooms. The main bedroom is thoughtfully designed with a walk-in wardrobe and ensuite, while the remaining three bedrooms include a built-in robe and have easy access to the well-appointed main bathroom.
Posited for easy family living, this home is close to Jerrabomberra public school and benefits from the planned south park and community centre, envisioned to include a town park and community centre which will include a large kick around space, BBQ facilities, amenities and animal sculptures by Gillie and Marc as well as an outdoor gym.
Single-level 4-bedroom home established in 2023
Approx. 163m² internal living on a 412m² block
Flowing open-plan kitchen, family, and dining area
Separate formal living room
Modern kitchen with spacious island bench, quality appliances, and ample storage
Reverse cycle heating and cooling for year-round comfort
Master bedroom with walk-in wardrobe and ensuite
Three additional bedrooms with built-in robes
Main bathroom servicing secondary bedrooms
Generous backyard, perfect for entertaining and family use
Located close to Jerrabomberra Public School
· Positioned near the planned South Park and Community Centre featuring a town park, kick-around space, BBQ areas, amenities, public and outdoor gym
Disclaimer: All care has been taken in the preparation of this marketing material, and details have been obtained from sources we believe to be reliable. Blackshaw do not however guarantee the accuracy of the information, nor accept liability for any errors. Interested persons should rely solely on their own enquiries.
Read MoreStep inside to a flowing open plan kitchen, family and dining area, complimented by a separate formal living room. The modern kitchen is a true centre piece with a spacious island bench, quality appliances and ample storage.
This home comprises four generous bedrooms. The main bedroom is thoughtfully designed with a walk-in wardrobe and ensuite, while the remaining three bedrooms include a built-in robe and have easy access to the well-appointed main bathroom.
Posited for easy family living, this home is close to Jerrabomberra public school and benefits from the planned south park and community centre, envisioned to include a town park and community centre which will include a large kick around space, BBQ facilities, amenities and animal sculptures by Gillie and Marc as well as an outdoor gym.
Single-level 4-bedroom home established in 2023
Approx. 163m² internal living on a 412m² block
Flowing open-plan kitchen, family, and dining area
Separate formal living room
Modern kitchen with spacious island bench, quality appliances, and ample storage
Reverse cycle heating and cooling for year-round comfort
Master bedroom with walk-in wardrobe and ensuite
Three additional bedrooms with built-in robes
Main bathroom servicing secondary bedrooms
Generous backyard, perfect for entertaining and family use
Located close to Jerrabomberra Public School
· Positioned near the planned South Park and Community Centre featuring a town park, kick-around space, BBQ areas, amenities, public and outdoor gym
Disclaimer: All care has been taken in the preparation of this marketing material, and details have been obtained from sources we believe to be reliable. Blackshaw do not however guarantee the accuracy of the information, nor accept liability for any errors. Interested persons should rely solely on their own enquiries.
Inspect
Contact agent


