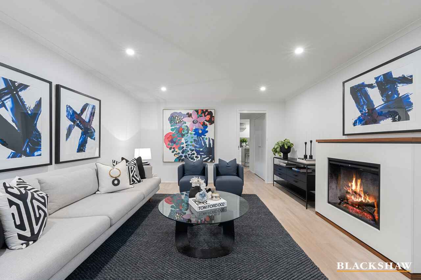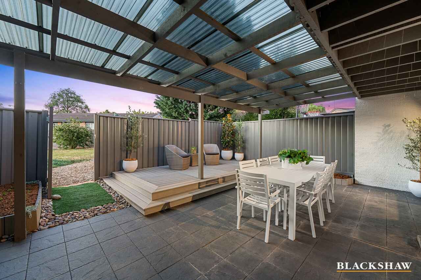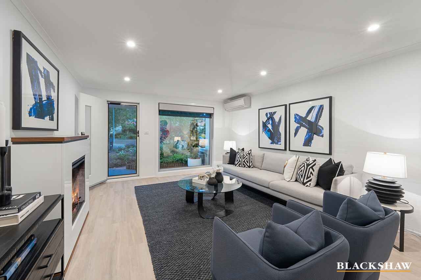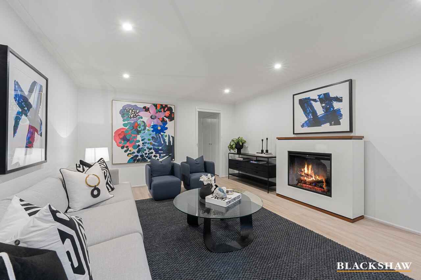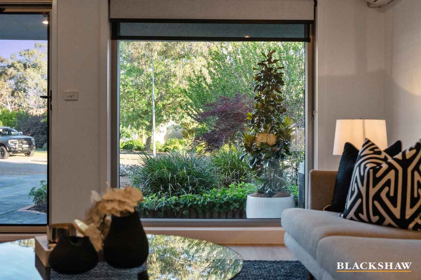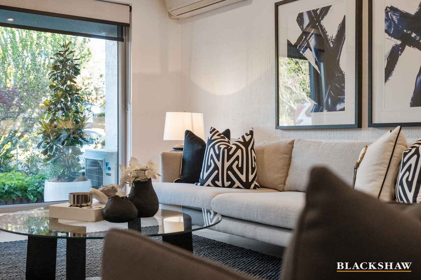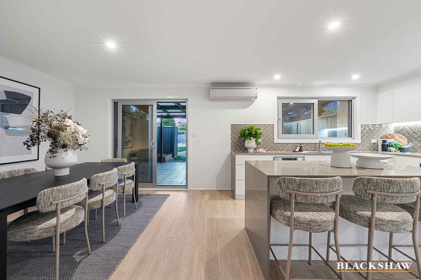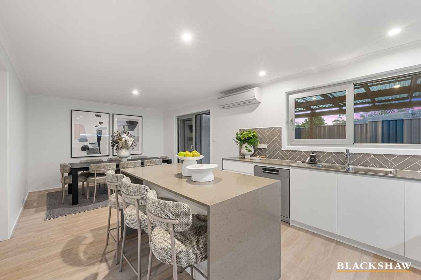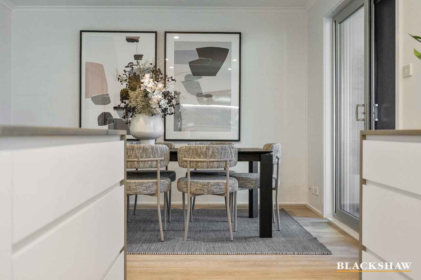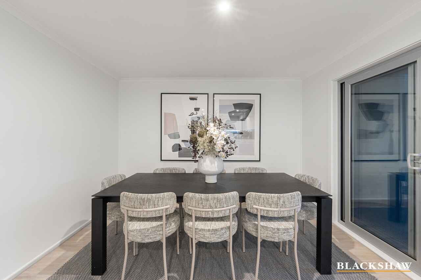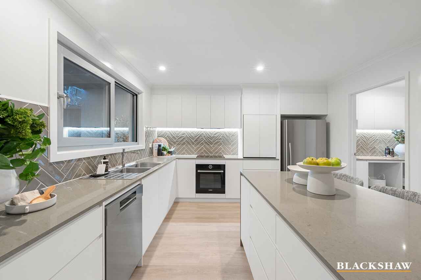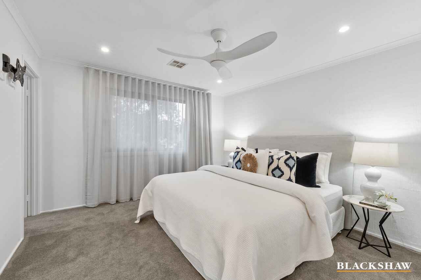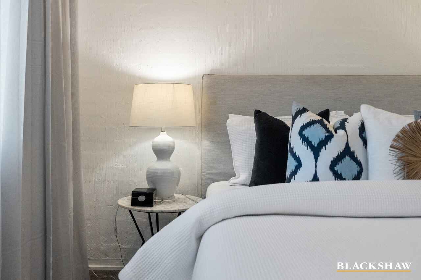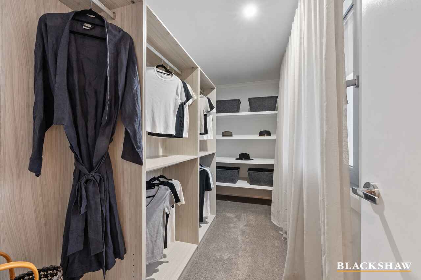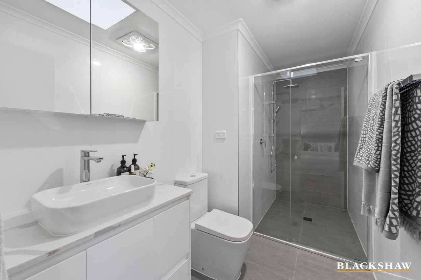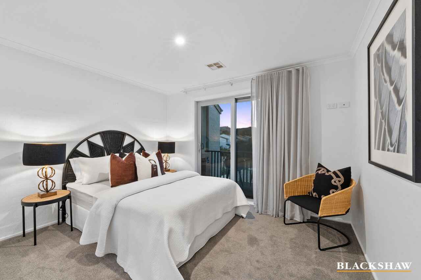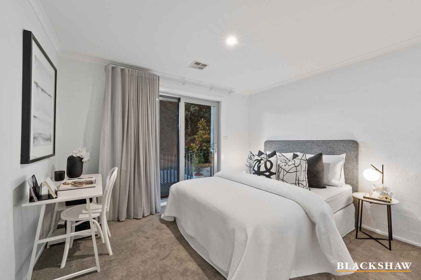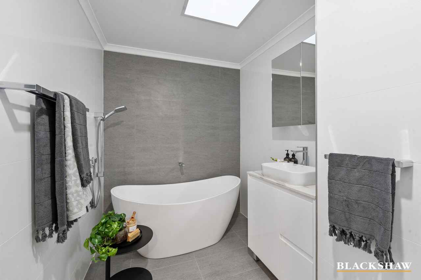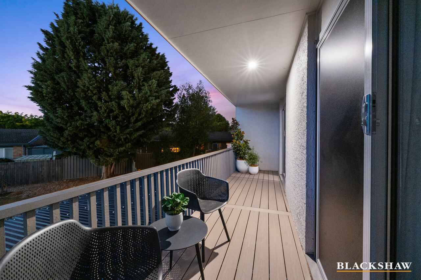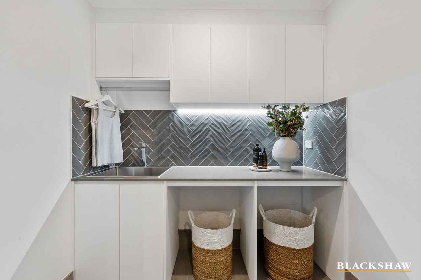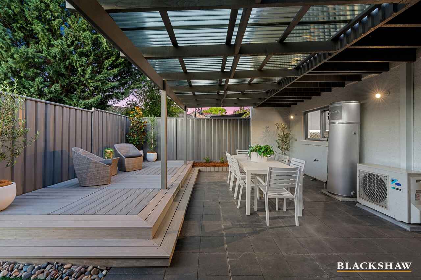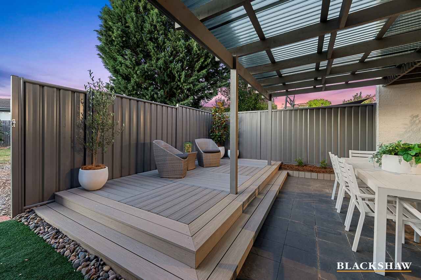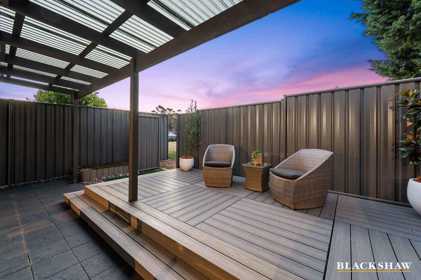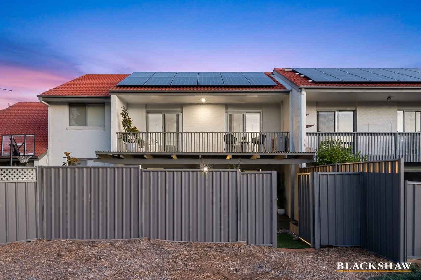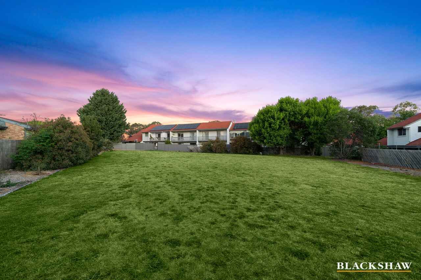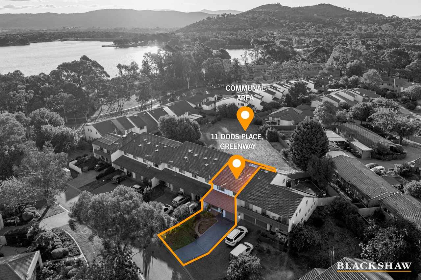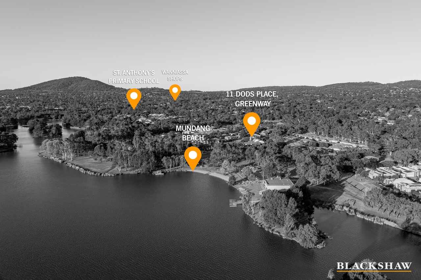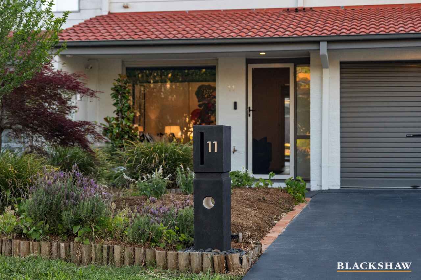Lakeside Luxury in Greenway, Stylishly Renovated and Impeccably...
Sold
Location
11 Dods Place
Greenway ACT 2900
Details
3
2
1
EER: 4.5
Townhouse
$850,000
Rates: $3019.60 per annum (approx)
Strata: $875.4 Per quarter (approx)
Fully renovated, thoughtfully designed and impeccably presented, this residence combines elegance, functionality, and contemporary style. Ready to move in and relax, all the work here has been done for you.
This townhouse is one of only eleven in this tightly held complex and contains a hidden gem, access to a large private, secure and safe open space which contributes to a wonderful sense of community about the complex. Located on the shores of Lake Tuggeranong, this complex is ideally positioned to take advantage of the lifestyle opportunities that proximity to the lake and the nearby shops, fitness facilities, cafés and restaurants offer.
Every detail of this fully renovated home has been carefully considered to offer effortless modern living. Energy and water efficient features to reduce running costs and minimising maintenance by design means that you will have more time and money available to take advantage of the stunning surroundings and lifestyle opportunities that living in Greenway offers.
The generous living room welcomes you in, featuring a striking electric fireplace as its centrepiece. Light streams through a floor to ceiling picture window, creating an immediate sense of warmth and homeliness and provides a welcoming location to enjoy the view of the low maintenance front garden in all seasons.
The thoughtfully designed floorplan offers abundant storage while guiding you seamlessly to the heart of the home, a fully renovated kitchen that exemplifies modern luxury. Equipped with premium European appliances, sleek finishes, bar seating for casual dining, servery window and a large pantry, this kitchen is both stylish and highly functional. Adjacent to the kitchen, the open-plan dining area encourages effortless flow between cooking, dining, and entertaining.
Outdoors, this residence truly impresses and opens to an expansive outdoor undercover area for all weather entertaining. The adjacent sunny deck is the ideal spot to curl up with a coffee in the morning or wine at the end of the day. With eko-decking, low-maintenance garden beds, subtle outdoor lighting, and Colorbond fencing, the outdoor environment is both stylish and functional, ideal for entertaining or relaxing.
Step through the garden gate to the best kept secret in Greenway, the exclusive, expansive grassy area. This area is perfect for the family to spread out and enjoy kicking a ball around or playing fetch with the dog and is an inviting extension of the private courtyard.
Completing the downstairs level is a guest powder room, well-appointed laundry and garage with epoxy flooring and internal access. Fresh paint throughout, and premium hybrid flooring enhance the home's practicality without compromising on style.
Upstairs, the master suite is a private sanctuary, featuring a walk-in robe and a luxurious ensuite. The second bedroom, complete with built-in robes and access to a private balcony, offers a light-filled retreat. The third bedroom also enjoys balcony access and built-in wardrobes and was previously used as a home office, complete with multiple power and data access points.
The main bathroom is a statement of modern luxury, with a freestanding bathtub, complemented by a separate powder room and ample hallway storage. Every element has been thoughtfully designed to combine style and functionality, making the upper level both practical and elegant. Completing this level is new plush carpet with premium underlay throughout.
Energy efficient features throughout the home ensure that it stays comfortable all year round. These include double-glazed windows, reverse-cycle air conditioning on both levels, solar power, heat pump hot water system, LED downlights, draft stoppers on ceiling fan vents and reversible ceiling fan in the main bedroom.
A Yale smart door lock with keypad access, a Swann video doorbell and Crimsafe on all external doors, provide the ability to lock up and head off on holidays with peace of mind or simply open the house of an evening to take advantage of a cooling breeze off the lake.
• Fully renovated, expansive open-plan living area with electric fireplace
• Abundant storage including large under stairs storage area with power point
• Gourmet kitchen with Bosch and Smeg appliances, bar seating, and ample pantry space
• Plumbing outlet in place ready to be connected to fridge
• Freshly painted interiors with new hybrid flooring downstairs
• Plush carpet with premium underlay throughout the upper level
• Master suite with walk-in robe, ensuite, and reversable ceiling fan
• Second bedroom with built-in robes and private balcony
• Third bedroom with built-in robes and private balcony and multiple data and power outlets
• Luxurious main bathroom with freestanding bathtub
• Additional powder room and hallway storage upstairs
• Reverse-cycle air conditioning and double-glazed windows throughout
• Yale smart door lock with keypad entry and video doorbell
• Internal garage access with epoxy flooring
• 6kW solar system for energy efficiency
• Expansive, fully fenced backyard opening to a communal green space
• Covered courtyard with eko-decking and landscaped garden beds
• Colourbond fencing and soft outdoor lighting
NBN Fibre to the Premises (FTTP) will be switched on 29 November to the complex. All the cabling is installed.
Disclaimer: All care has been taken in the preparation of this marketing material, and details have been obtained from sources we believe to be reliable. Blackshaw do not however guarantee the accuracy of the information, nor accept liability for any errors. Interested persons should rely solely on their own enquiries.
Inspect
Contact agent
Listing agents
Rates: $3019.60 per annum (approx)
Strata: $875.4 Per quarter (approx)
Fully renovated, thoughtfully designed and impeccably presented, this residence combines elegance, functionality, and contemporary style. Ready to move in and relax, all the work here has been done for you.
This townhouse is one of only eleven in this tightly held complex and contains a hidden gem, access to a large private, secure and safe open space which contributes to a wonderful sense of community about the complex. Located on the shores of Lake Tuggeranong, this complex is ideally positioned to take advantage of the lifestyle opportunities that proximity to the lake and the nearby shops, fitness facilities, cafés and restaurants offer.
Every detail of this fully renovated home has been carefully considered to offer effortless modern living. Energy and water efficient features to reduce running costs and minimising maintenance by design means that you will have more time and money available to take advantage of the stunning surroundings and lifestyle opportunities that living in Greenway offers.
The generous living room welcomes you in, featuring a striking electric fireplace as its centrepiece. Light streams through a floor to ceiling picture window, creating an immediate sense of warmth and homeliness and provides a welcoming location to enjoy the view of the low maintenance front garden in all seasons.
The thoughtfully designed floorplan offers abundant storage while guiding you seamlessly to the heart of the home, a fully renovated kitchen that exemplifies modern luxury. Equipped with premium European appliances, sleek finishes, bar seating for casual dining, servery window and a large pantry, this kitchen is both stylish and highly functional. Adjacent to the kitchen, the open-plan dining area encourages effortless flow between cooking, dining, and entertaining.
Outdoors, this residence truly impresses and opens to an expansive outdoor undercover area for all weather entertaining. The adjacent sunny deck is the ideal spot to curl up with a coffee in the morning or wine at the end of the day. With eko-decking, low-maintenance garden beds, subtle outdoor lighting, and Colorbond fencing, the outdoor environment is both stylish and functional, ideal for entertaining or relaxing.
Step through the garden gate to the best kept secret in Greenway, the exclusive, expansive grassy area. This area is perfect for the family to spread out and enjoy kicking a ball around or playing fetch with the dog and is an inviting extension of the private courtyard.
Completing the downstairs level is a guest powder room, well-appointed laundry and garage with epoxy flooring and internal access. Fresh paint throughout, and premium hybrid flooring enhance the home's practicality without compromising on style.
Upstairs, the master suite is a private sanctuary, featuring a walk-in robe and a luxurious ensuite. The second bedroom, complete with built-in robes and access to a private balcony, offers a light-filled retreat. The third bedroom also enjoys balcony access and built-in wardrobes and was previously used as a home office, complete with multiple power and data access points.
The main bathroom is a statement of modern luxury, with a freestanding bathtub, complemented by a separate powder room and ample hallway storage. Every element has been thoughtfully designed to combine style and functionality, making the upper level both practical and elegant. Completing this level is new plush carpet with premium underlay throughout.
Energy efficient features throughout the home ensure that it stays comfortable all year round. These include double-glazed windows, reverse-cycle air conditioning on both levels, solar power, heat pump hot water system, LED downlights, draft stoppers on ceiling fan vents and reversible ceiling fan in the main bedroom.
A Yale smart door lock with keypad access, a Swann video doorbell and Crimsafe on all external doors, provide the ability to lock up and head off on holidays with peace of mind or simply open the house of an evening to take advantage of a cooling breeze off the lake.
• Fully renovated, expansive open-plan living area with electric fireplace
• Abundant storage including large under stairs storage area with power point
• Gourmet kitchen with Bosch and Smeg appliances, bar seating, and ample pantry space
• Plumbing outlet in place ready to be connected to fridge
• Freshly painted interiors with new hybrid flooring downstairs
• Plush carpet with premium underlay throughout the upper level
• Master suite with walk-in robe, ensuite, and reversable ceiling fan
• Second bedroom with built-in robes and private balcony
• Third bedroom with built-in robes and private balcony and multiple data and power outlets
• Luxurious main bathroom with freestanding bathtub
• Additional powder room and hallway storage upstairs
• Reverse-cycle air conditioning and double-glazed windows throughout
• Yale smart door lock with keypad entry and video doorbell
• Internal garage access with epoxy flooring
• 6kW solar system for energy efficiency
• Expansive, fully fenced backyard opening to a communal green space
• Covered courtyard with eko-decking and landscaped garden beds
• Colourbond fencing and soft outdoor lighting
NBN Fibre to the Premises (FTTP) will be switched on 29 November to the complex. All the cabling is installed.
Disclaimer: All care has been taken in the preparation of this marketing material, and details have been obtained from sources we believe to be reliable. Blackshaw do not however guarantee the accuracy of the information, nor accept liability for any errors. Interested persons should rely solely on their own enquiries.
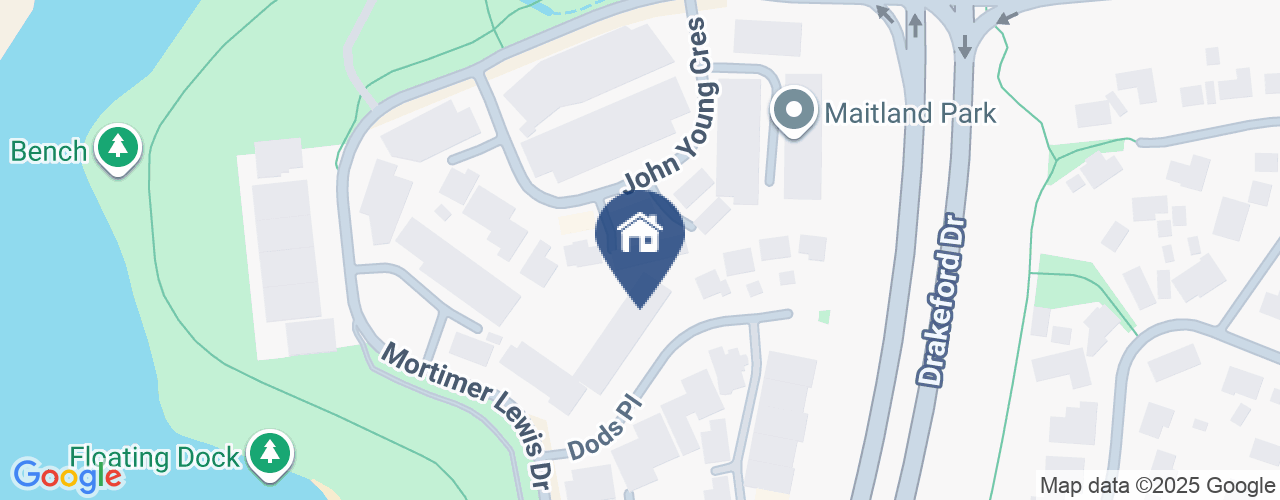
Location
11 Dods Place
Greenway ACT 2900
Details
3
2
1
EER: 4.5
Townhouse
$850,000
Rates: $3019.60 per annum (approx)
Strata: $875.4 Per quarter (approx)
Fully renovated, thoughtfully designed and impeccably presented, this residence combines elegance, functionality, and contemporary style. Ready to move in and relax, all the work here has been done for you.
This townhouse is one of only eleven in this tightly held complex and contains a hidden gem, access to a large private, secure and safe open space which contributes to a wonderful sense of community about the complex. Located on the shores of Lake Tuggeranong, this complex is ideally positioned to take advantage of the lifestyle opportunities that proximity to the lake and the nearby shops, fitness facilities, cafés and restaurants offer.
Every detail of this fully renovated home has been carefully considered to offer effortless modern living. Energy and water efficient features to reduce running costs and minimising maintenance by design means that you will have more time and money available to take advantage of the stunning surroundings and lifestyle opportunities that living in Greenway offers.
The generous living room welcomes you in, featuring a striking electric fireplace as its centrepiece. Light streams through a floor to ceiling picture window, creating an immediate sense of warmth and homeliness and provides a welcoming location to enjoy the view of the low maintenance front garden in all seasons.
The thoughtfully designed floorplan offers abundant storage while guiding you seamlessly to the heart of the home, a fully renovated kitchen that exemplifies modern luxury. Equipped with premium European appliances, sleek finishes, bar seating for casual dining, servery window and a large pantry, this kitchen is both stylish and highly functional. Adjacent to the kitchen, the open-plan dining area encourages effortless flow between cooking, dining, and entertaining.
Outdoors, this residence truly impresses and opens to an expansive outdoor undercover area for all weather entertaining. The adjacent sunny deck is the ideal spot to curl up with a coffee in the morning or wine at the end of the day. With eko-decking, low-maintenance garden beds, subtle outdoor lighting, and Colorbond fencing, the outdoor environment is both stylish and functional, ideal for entertaining or relaxing.
Step through the garden gate to the best kept secret in Greenway, the exclusive, expansive grassy area. This area is perfect for the family to spread out and enjoy kicking a ball around or playing fetch with the dog and is an inviting extension of the private courtyard.
Completing the downstairs level is a guest powder room, well-appointed laundry and garage with epoxy flooring and internal access. Fresh paint throughout, and premium hybrid flooring enhance the home's practicality without compromising on style.
Upstairs, the master suite is a private sanctuary, featuring a walk-in robe and a luxurious ensuite. The second bedroom, complete with built-in robes and access to a private balcony, offers a light-filled retreat. The third bedroom also enjoys balcony access and built-in wardrobes and was previously used as a home office, complete with multiple power and data access points.
The main bathroom is a statement of modern luxury, with a freestanding bathtub, complemented by a separate powder room and ample hallway storage. Every element has been thoughtfully designed to combine style and functionality, making the upper level both practical and elegant. Completing this level is new plush carpet with premium underlay throughout.
Energy efficient features throughout the home ensure that it stays comfortable all year round. These include double-glazed windows, reverse-cycle air conditioning on both levels, solar power, heat pump hot water system, LED downlights, draft stoppers on ceiling fan vents and reversible ceiling fan in the main bedroom.
A Yale smart door lock with keypad access, a Swann video doorbell and Crimsafe on all external doors, provide the ability to lock up and head off on holidays with peace of mind or simply open the house of an evening to take advantage of a cooling breeze off the lake.
• Fully renovated, expansive open-plan living area with electric fireplace
• Abundant storage including large under stairs storage area with power point
• Gourmet kitchen with Bosch and Smeg appliances, bar seating, and ample pantry space
• Plumbing outlet in place ready to be connected to fridge
• Freshly painted interiors with new hybrid flooring downstairs
• Plush carpet with premium underlay throughout the upper level
• Master suite with walk-in robe, ensuite, and reversable ceiling fan
• Second bedroom with built-in robes and private balcony
• Third bedroom with built-in robes and private balcony and multiple data and power outlets
• Luxurious main bathroom with freestanding bathtub
• Additional powder room and hallway storage upstairs
• Reverse-cycle air conditioning and double-glazed windows throughout
• Yale smart door lock with keypad entry and video doorbell
• Internal garage access with epoxy flooring
• 6kW solar system for energy efficiency
• Expansive, fully fenced backyard opening to a communal green space
• Covered courtyard with eko-decking and landscaped garden beds
• Colourbond fencing and soft outdoor lighting
NBN Fibre to the Premises (FTTP) will be switched on 29 November to the complex. All the cabling is installed.
Disclaimer: All care has been taken in the preparation of this marketing material, and details have been obtained from sources we believe to be reliable. Blackshaw do not however guarantee the accuracy of the information, nor accept liability for any errors. Interested persons should rely solely on their own enquiries.
Inspect
Contact agent


