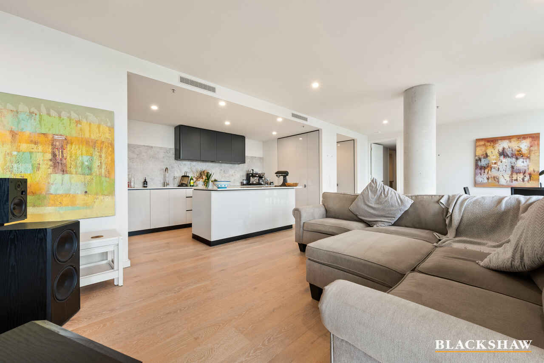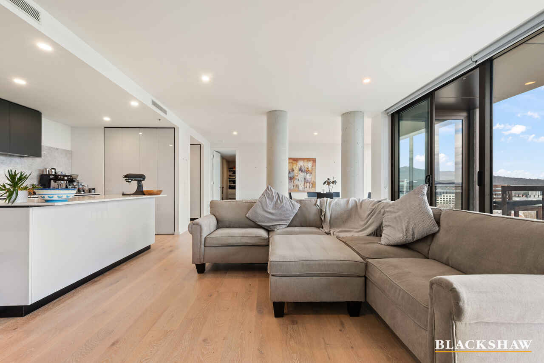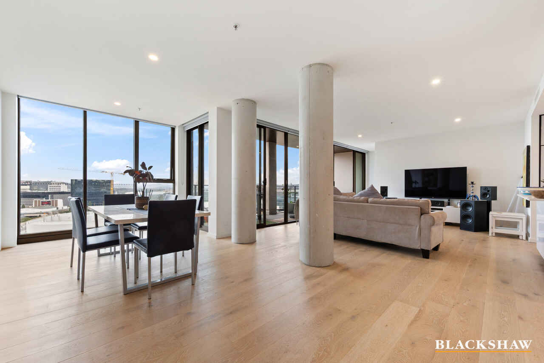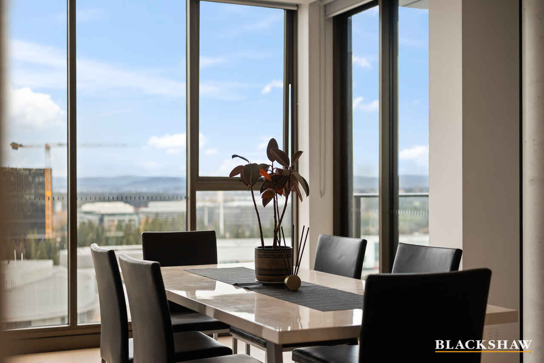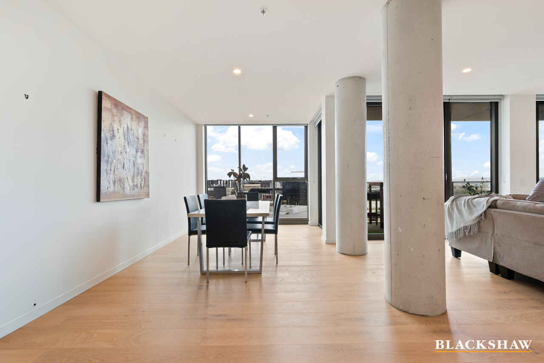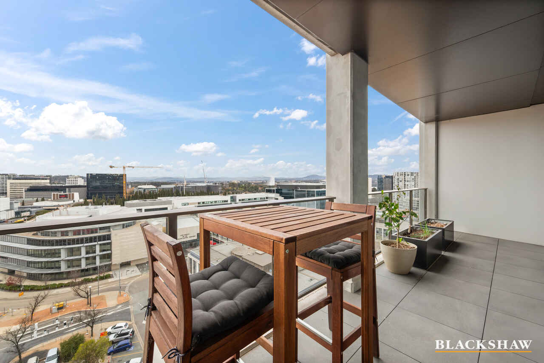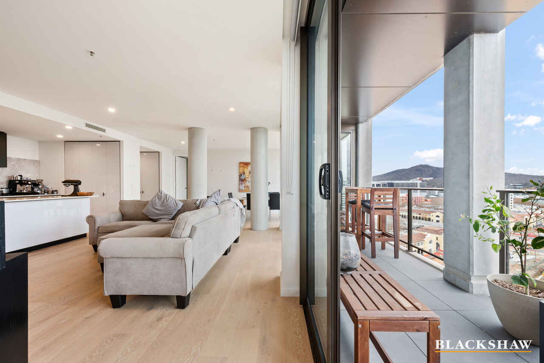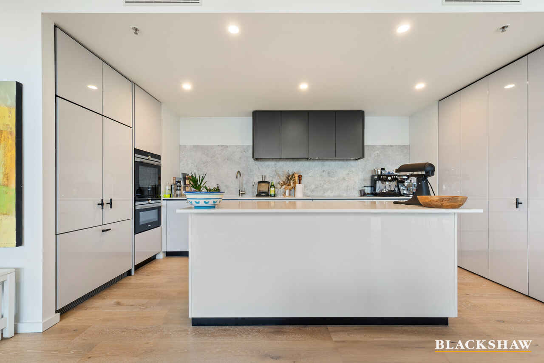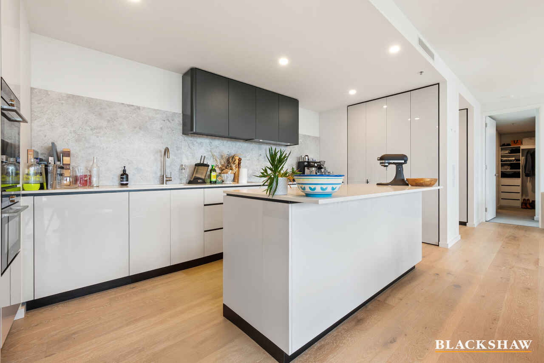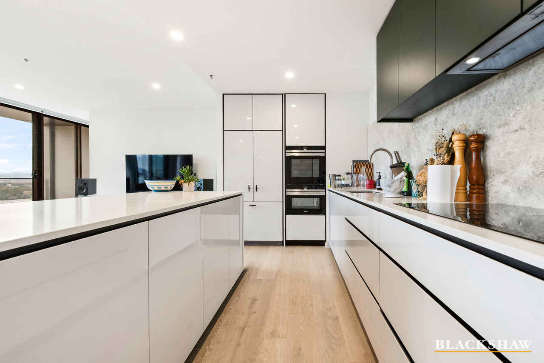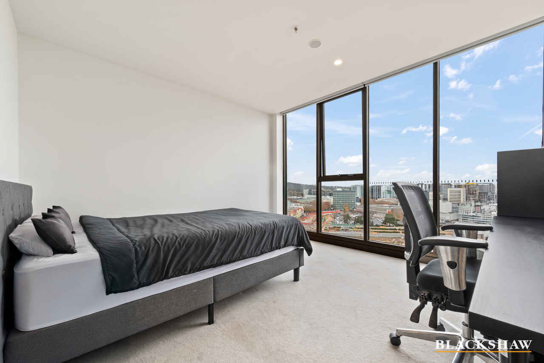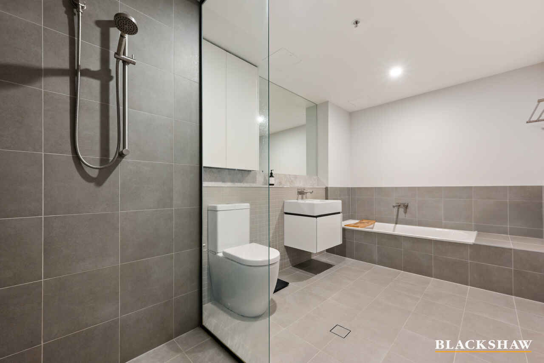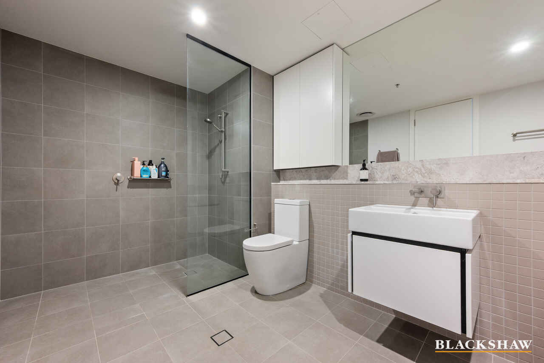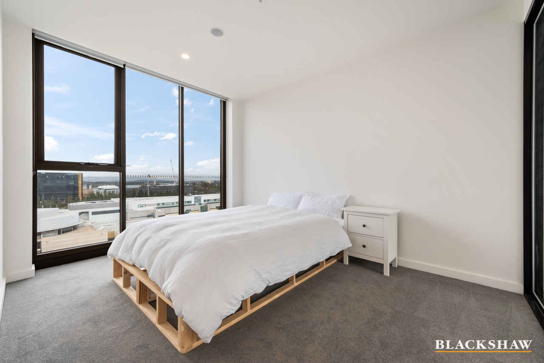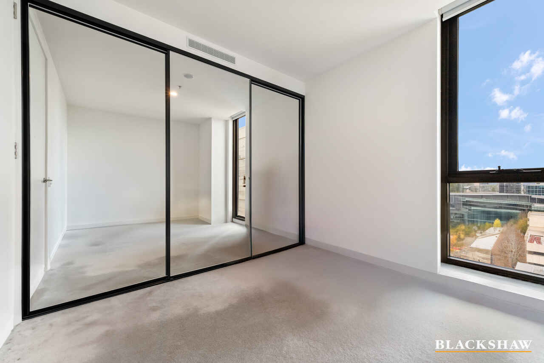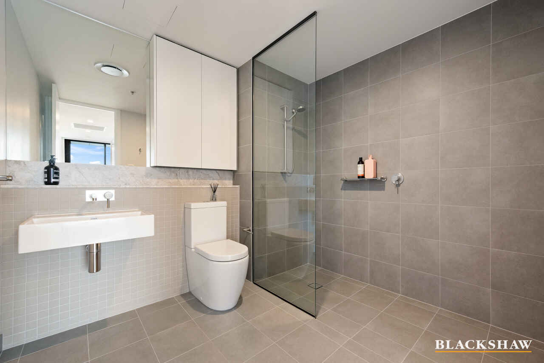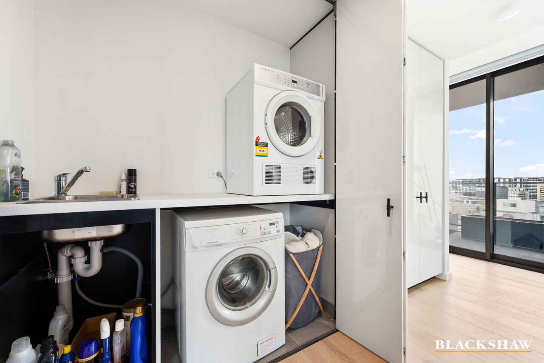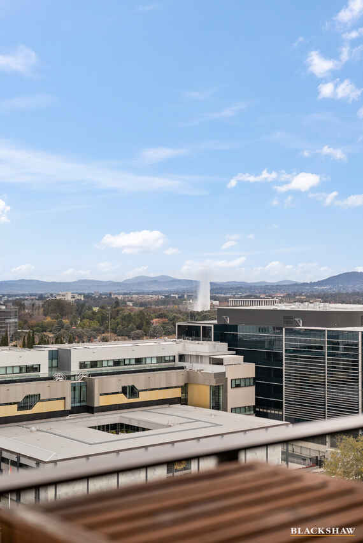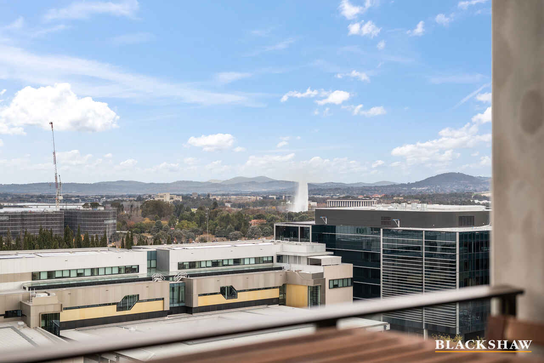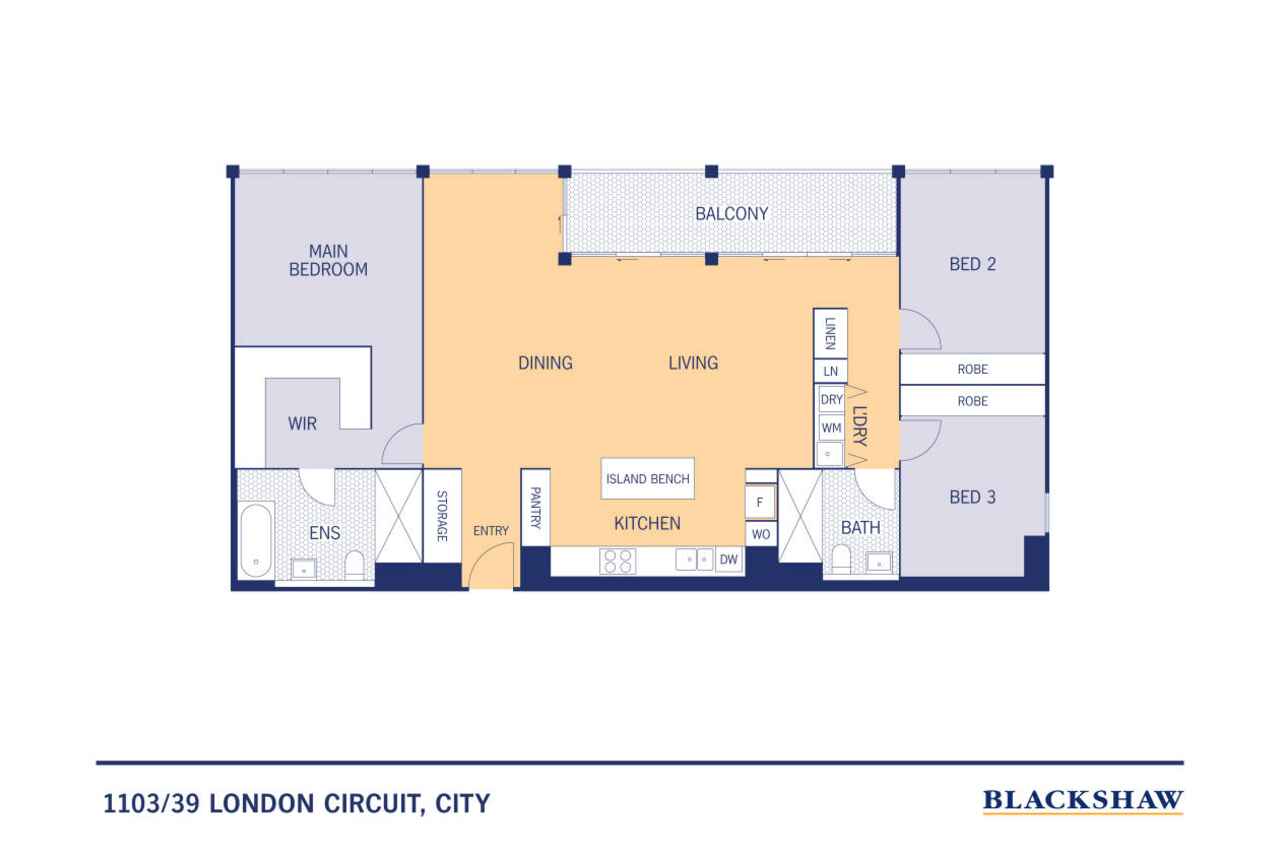AN EXECUTIVE RESIDENCE SHOWCASING THE ESSENCE OF CITY LIVING
Sold
Location
1103/39 London Circuit
City ACT 2601
Details
3
2
2
EER: 6.0
Apartment
Sold
Enjoy living in a stunning executive residence positioned on the 11th floor of the Capitol Residences located in the heart of the city with amazing views towards the Lake and sweeping across the city. Surrounded by cafes and restaurants and only a short stroll to the Australian National University.
Built in 2020, the residential building was constructed by BLOC who are the builder of choice in many high end residential and commercial developments in Canberra and interstate.
Spacious, light filled open plan living areas offer a separate living and dining area with access onto a balcony for entertaining family and friends. The sliding glass doors pull back to extend the living area out onto the balcony for the warmer months.
The kitchen with its conveniently placed island bench has storage cupboards underneath and an electrical socket for your most used appliance to sit on the bench top. With Siemens appliances including an induction cook top, double oven with grill, dishwasher and vented rangehood. The modern look of the kitchen is streamlined, stylish and polished with marble splashbacks, integrated fridge/freezer, pantry with bifold doors and soft close drawers.
The main bedroom segregated from bedrooms 2 and 3 has a walk-in robe and ensuite bathroom with bath, separate shower, wall mounted cabinet, vanity, and toilet. Bedrooms 2 and 3 have built in robes and the main bathroom has a large walk-in shower, vanity, toilet, and wall mounted cabinet. Both the ensuite and the bathroom have underfloor heating.
The laundry with wash tub and clothes dryer is located behind bifold doors along with adjacent storage cupboards in the hallway.
On entry to the apartment, you have a wall of storage cupboards including a coat cupboard.
Car accommodation is provided by two allocated car spaces side by side and each parking space has a storage cage located to the rear of the car space.
Other features include ducted reverse cycle air conditioning, roller blinds, LED lights, double glazed windows and doors and a water tap on the balcony for watering your pot plants.
Residents of The Capitol enjoy access to the well-equipped gym and a sauna room with shower and toilet facilities. There is also a hotel-style Concierge located in the Lobby. In this area, there is storage for package deliveries and a cool room for holding online delivered groceries. The Concierge and Building Manager are on site Monday to Friday.
When building of the Light Rail is completed, this will be accessible outside the front door of the complex.
Please note: the apartment is currently leased unfurnished until 4 May 2026 at $1,100 per week.
Features:
• Positioned on the 11th floor with outstanding views across the city and to Lake Burley Griffin
• A short stroll to the Australian National University
• Open plan living with separate areas for living and dining
• Access onto balcony for entertaining family and friends
• Modern, stylish kitchen with dishwasher, double oven, induction cook top, island bench and pantry cupboard
• Segregated main bedroom with walk in robe
• Ensuite bathroom with bath, separate shower, toilet, vanity, and underfloor heating
• Built in robes to bedrooms 2 and 3
• Main bathroom with large walk-in shower, vanity, toilet, and underfloor heating
• Laundry with tub and clothes dryer located behind bifold doors
• Storage cupboards in hallway and entrance hall
• Ducted reverse cycle air conditioning
• LED lights
• Roller blinds
• Water tap on balcony for watering your pots
• Double glazed doors and windows
• Two allocated car spaces side by side with storage cupboards located to the rear of the car spaces
• On site hotel-style Concierge and a Building Manager working Monday – Friday
• Video intercom
Statistics: (all measures/figures are approximate)
Block 41 Section 3
Rates $676.82 per quarter
Body corporate levies: $2,595.74 per quarter
Land tax: $894.56 per quarter (if purchased as an investment property)
Living area: 149 sqm
Balcony: 13 sqm
EER 6
Read MoreBuilt in 2020, the residential building was constructed by BLOC who are the builder of choice in many high end residential and commercial developments in Canberra and interstate.
Spacious, light filled open plan living areas offer a separate living and dining area with access onto a balcony for entertaining family and friends. The sliding glass doors pull back to extend the living area out onto the balcony for the warmer months.
The kitchen with its conveniently placed island bench has storage cupboards underneath and an electrical socket for your most used appliance to sit on the bench top. With Siemens appliances including an induction cook top, double oven with grill, dishwasher and vented rangehood. The modern look of the kitchen is streamlined, stylish and polished with marble splashbacks, integrated fridge/freezer, pantry with bifold doors and soft close drawers.
The main bedroom segregated from bedrooms 2 and 3 has a walk-in robe and ensuite bathroom with bath, separate shower, wall mounted cabinet, vanity, and toilet. Bedrooms 2 and 3 have built in robes and the main bathroom has a large walk-in shower, vanity, toilet, and wall mounted cabinet. Both the ensuite and the bathroom have underfloor heating.
The laundry with wash tub and clothes dryer is located behind bifold doors along with adjacent storage cupboards in the hallway.
On entry to the apartment, you have a wall of storage cupboards including a coat cupboard.
Car accommodation is provided by two allocated car spaces side by side and each parking space has a storage cage located to the rear of the car space.
Other features include ducted reverse cycle air conditioning, roller blinds, LED lights, double glazed windows and doors and a water tap on the balcony for watering your pot plants.
Residents of The Capitol enjoy access to the well-equipped gym and a sauna room with shower and toilet facilities. There is also a hotel-style Concierge located in the Lobby. In this area, there is storage for package deliveries and a cool room for holding online delivered groceries. The Concierge and Building Manager are on site Monday to Friday.
When building of the Light Rail is completed, this will be accessible outside the front door of the complex.
Please note: the apartment is currently leased unfurnished until 4 May 2026 at $1,100 per week.
Features:
• Positioned on the 11th floor with outstanding views across the city and to Lake Burley Griffin
• A short stroll to the Australian National University
• Open plan living with separate areas for living and dining
• Access onto balcony for entertaining family and friends
• Modern, stylish kitchen with dishwasher, double oven, induction cook top, island bench and pantry cupboard
• Segregated main bedroom with walk in robe
• Ensuite bathroom with bath, separate shower, toilet, vanity, and underfloor heating
• Built in robes to bedrooms 2 and 3
• Main bathroom with large walk-in shower, vanity, toilet, and underfloor heating
• Laundry with tub and clothes dryer located behind bifold doors
• Storage cupboards in hallway and entrance hall
• Ducted reverse cycle air conditioning
• LED lights
• Roller blinds
• Water tap on balcony for watering your pots
• Double glazed doors and windows
• Two allocated car spaces side by side with storage cupboards located to the rear of the car spaces
• On site hotel-style Concierge and a Building Manager working Monday – Friday
• Video intercom
Statistics: (all measures/figures are approximate)
Block 41 Section 3
Rates $676.82 per quarter
Body corporate levies: $2,595.74 per quarter
Land tax: $894.56 per quarter (if purchased as an investment property)
Living area: 149 sqm
Balcony: 13 sqm
EER 6
Inspect
Contact agent
Listing agent
Enjoy living in a stunning executive residence positioned on the 11th floor of the Capitol Residences located in the heart of the city with amazing views towards the Lake and sweeping across the city. Surrounded by cafes and restaurants and only a short stroll to the Australian National University.
Built in 2020, the residential building was constructed by BLOC who are the builder of choice in many high end residential and commercial developments in Canberra and interstate.
Spacious, light filled open plan living areas offer a separate living and dining area with access onto a balcony for entertaining family and friends. The sliding glass doors pull back to extend the living area out onto the balcony for the warmer months.
The kitchen with its conveniently placed island bench has storage cupboards underneath and an electrical socket for your most used appliance to sit on the bench top. With Siemens appliances including an induction cook top, double oven with grill, dishwasher and vented rangehood. The modern look of the kitchen is streamlined, stylish and polished with marble splashbacks, integrated fridge/freezer, pantry with bifold doors and soft close drawers.
The main bedroom segregated from bedrooms 2 and 3 has a walk-in robe and ensuite bathroom with bath, separate shower, wall mounted cabinet, vanity, and toilet. Bedrooms 2 and 3 have built in robes and the main bathroom has a large walk-in shower, vanity, toilet, and wall mounted cabinet. Both the ensuite and the bathroom have underfloor heating.
The laundry with wash tub and clothes dryer is located behind bifold doors along with adjacent storage cupboards in the hallway.
On entry to the apartment, you have a wall of storage cupboards including a coat cupboard.
Car accommodation is provided by two allocated car spaces side by side and each parking space has a storage cage located to the rear of the car space.
Other features include ducted reverse cycle air conditioning, roller blinds, LED lights, double glazed windows and doors and a water tap on the balcony for watering your pot plants.
Residents of The Capitol enjoy access to the well-equipped gym and a sauna room with shower and toilet facilities. There is also a hotel-style Concierge located in the Lobby. In this area, there is storage for package deliveries and a cool room for holding online delivered groceries. The Concierge and Building Manager are on site Monday to Friday.
When building of the Light Rail is completed, this will be accessible outside the front door of the complex.
Please note: the apartment is currently leased unfurnished until 4 May 2026 at $1,100 per week.
Features:
• Positioned on the 11th floor with outstanding views across the city and to Lake Burley Griffin
• A short stroll to the Australian National University
• Open plan living with separate areas for living and dining
• Access onto balcony for entertaining family and friends
• Modern, stylish kitchen with dishwasher, double oven, induction cook top, island bench and pantry cupboard
• Segregated main bedroom with walk in robe
• Ensuite bathroom with bath, separate shower, toilet, vanity, and underfloor heating
• Built in robes to bedrooms 2 and 3
• Main bathroom with large walk-in shower, vanity, toilet, and underfloor heating
• Laundry with tub and clothes dryer located behind bifold doors
• Storage cupboards in hallway and entrance hall
• Ducted reverse cycle air conditioning
• LED lights
• Roller blinds
• Water tap on balcony for watering your pots
• Double glazed doors and windows
• Two allocated car spaces side by side with storage cupboards located to the rear of the car spaces
• On site hotel-style Concierge and a Building Manager working Monday – Friday
• Video intercom
Statistics: (all measures/figures are approximate)
Block 41 Section 3
Rates $676.82 per quarter
Body corporate levies: $2,595.74 per quarter
Land tax: $894.56 per quarter (if purchased as an investment property)
Living area: 149 sqm
Balcony: 13 sqm
EER 6
Read MoreBuilt in 2020, the residential building was constructed by BLOC who are the builder of choice in many high end residential and commercial developments in Canberra and interstate.
Spacious, light filled open plan living areas offer a separate living and dining area with access onto a balcony for entertaining family and friends. The sliding glass doors pull back to extend the living area out onto the balcony for the warmer months.
The kitchen with its conveniently placed island bench has storage cupboards underneath and an electrical socket for your most used appliance to sit on the bench top. With Siemens appliances including an induction cook top, double oven with grill, dishwasher and vented rangehood. The modern look of the kitchen is streamlined, stylish and polished with marble splashbacks, integrated fridge/freezer, pantry with bifold doors and soft close drawers.
The main bedroom segregated from bedrooms 2 and 3 has a walk-in robe and ensuite bathroom with bath, separate shower, wall mounted cabinet, vanity, and toilet. Bedrooms 2 and 3 have built in robes and the main bathroom has a large walk-in shower, vanity, toilet, and wall mounted cabinet. Both the ensuite and the bathroom have underfloor heating.
The laundry with wash tub and clothes dryer is located behind bifold doors along with adjacent storage cupboards in the hallway.
On entry to the apartment, you have a wall of storage cupboards including a coat cupboard.
Car accommodation is provided by two allocated car spaces side by side and each parking space has a storage cage located to the rear of the car space.
Other features include ducted reverse cycle air conditioning, roller blinds, LED lights, double glazed windows and doors and a water tap on the balcony for watering your pot plants.
Residents of The Capitol enjoy access to the well-equipped gym and a sauna room with shower and toilet facilities. There is also a hotel-style Concierge located in the Lobby. In this area, there is storage for package deliveries and a cool room for holding online delivered groceries. The Concierge and Building Manager are on site Monday to Friday.
When building of the Light Rail is completed, this will be accessible outside the front door of the complex.
Please note: the apartment is currently leased unfurnished until 4 May 2026 at $1,100 per week.
Features:
• Positioned on the 11th floor with outstanding views across the city and to Lake Burley Griffin
• A short stroll to the Australian National University
• Open plan living with separate areas for living and dining
• Access onto balcony for entertaining family and friends
• Modern, stylish kitchen with dishwasher, double oven, induction cook top, island bench and pantry cupboard
• Segregated main bedroom with walk in robe
• Ensuite bathroom with bath, separate shower, toilet, vanity, and underfloor heating
• Built in robes to bedrooms 2 and 3
• Main bathroom with large walk-in shower, vanity, toilet, and underfloor heating
• Laundry with tub and clothes dryer located behind bifold doors
• Storage cupboards in hallway and entrance hall
• Ducted reverse cycle air conditioning
• LED lights
• Roller blinds
• Water tap on balcony for watering your pots
• Double glazed doors and windows
• Two allocated car spaces side by side with storage cupboards located to the rear of the car spaces
• On site hotel-style Concierge and a Building Manager working Monday – Friday
• Video intercom
Statistics: (all measures/figures are approximate)
Block 41 Section 3
Rates $676.82 per quarter
Body corporate levies: $2,595.74 per quarter
Land tax: $894.56 per quarter (if purchased as an investment property)
Living area: 149 sqm
Balcony: 13 sqm
EER 6
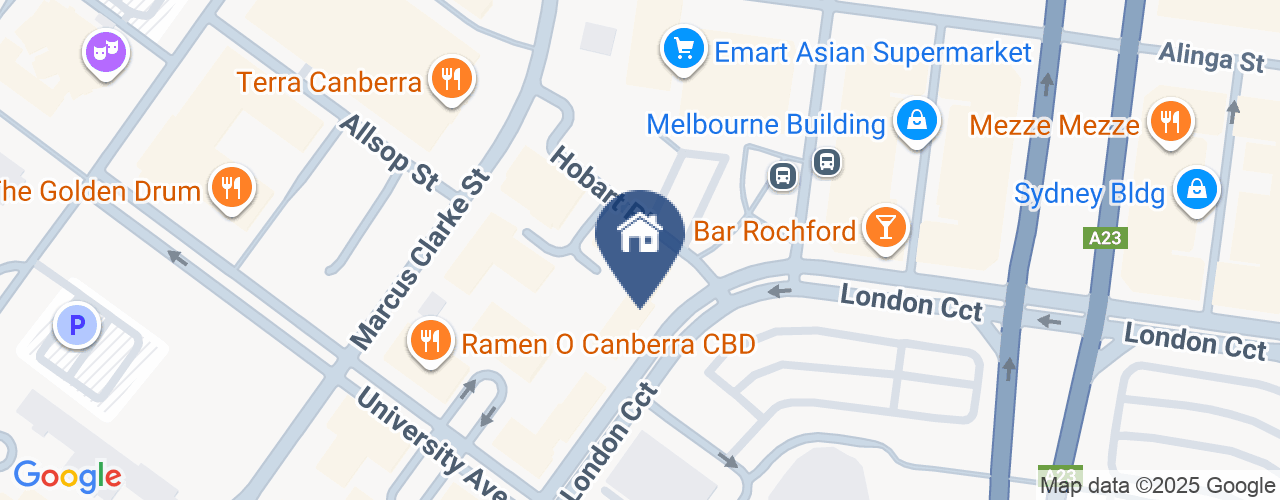
Location
1103/39 London Circuit
City ACT 2601
Details
3
2
2
EER: 6.0
Apartment
Sold
Enjoy living in a stunning executive residence positioned on the 11th floor of the Capitol Residences located in the heart of the city with amazing views towards the Lake and sweeping across the city. Surrounded by cafes and restaurants and only a short stroll to the Australian National University.
Built in 2020, the residential building was constructed by BLOC who are the builder of choice in many high end residential and commercial developments in Canberra and interstate.
Spacious, light filled open plan living areas offer a separate living and dining area with access onto a balcony for entertaining family and friends. The sliding glass doors pull back to extend the living area out onto the balcony for the warmer months.
The kitchen with its conveniently placed island bench has storage cupboards underneath and an electrical socket for your most used appliance to sit on the bench top. With Siemens appliances including an induction cook top, double oven with grill, dishwasher and vented rangehood. The modern look of the kitchen is streamlined, stylish and polished with marble splashbacks, integrated fridge/freezer, pantry with bifold doors and soft close drawers.
The main bedroom segregated from bedrooms 2 and 3 has a walk-in robe and ensuite bathroom with bath, separate shower, wall mounted cabinet, vanity, and toilet. Bedrooms 2 and 3 have built in robes and the main bathroom has a large walk-in shower, vanity, toilet, and wall mounted cabinet. Both the ensuite and the bathroom have underfloor heating.
The laundry with wash tub and clothes dryer is located behind bifold doors along with adjacent storage cupboards in the hallway.
On entry to the apartment, you have a wall of storage cupboards including a coat cupboard.
Car accommodation is provided by two allocated car spaces side by side and each parking space has a storage cage located to the rear of the car space.
Other features include ducted reverse cycle air conditioning, roller blinds, LED lights, double glazed windows and doors and a water tap on the balcony for watering your pot plants.
Residents of The Capitol enjoy access to the well-equipped gym and a sauna room with shower and toilet facilities. There is also a hotel-style Concierge located in the Lobby. In this area, there is storage for package deliveries and a cool room for holding online delivered groceries. The Concierge and Building Manager are on site Monday to Friday.
When building of the Light Rail is completed, this will be accessible outside the front door of the complex.
Please note: the apartment is currently leased unfurnished until 4 May 2026 at $1,100 per week.
Features:
• Positioned on the 11th floor with outstanding views across the city and to Lake Burley Griffin
• A short stroll to the Australian National University
• Open plan living with separate areas for living and dining
• Access onto balcony for entertaining family and friends
• Modern, stylish kitchen with dishwasher, double oven, induction cook top, island bench and pantry cupboard
• Segregated main bedroom with walk in robe
• Ensuite bathroom with bath, separate shower, toilet, vanity, and underfloor heating
• Built in robes to bedrooms 2 and 3
• Main bathroom with large walk-in shower, vanity, toilet, and underfloor heating
• Laundry with tub and clothes dryer located behind bifold doors
• Storage cupboards in hallway and entrance hall
• Ducted reverse cycle air conditioning
• LED lights
• Roller blinds
• Water tap on balcony for watering your pots
• Double glazed doors and windows
• Two allocated car spaces side by side with storage cupboards located to the rear of the car spaces
• On site hotel-style Concierge and a Building Manager working Monday – Friday
• Video intercom
Statistics: (all measures/figures are approximate)
Block 41 Section 3
Rates $676.82 per quarter
Body corporate levies: $2,595.74 per quarter
Land tax: $894.56 per quarter (if purchased as an investment property)
Living area: 149 sqm
Balcony: 13 sqm
EER 6
Read MoreBuilt in 2020, the residential building was constructed by BLOC who are the builder of choice in many high end residential and commercial developments in Canberra and interstate.
Spacious, light filled open plan living areas offer a separate living and dining area with access onto a balcony for entertaining family and friends. The sliding glass doors pull back to extend the living area out onto the balcony for the warmer months.
The kitchen with its conveniently placed island bench has storage cupboards underneath and an electrical socket for your most used appliance to sit on the bench top. With Siemens appliances including an induction cook top, double oven with grill, dishwasher and vented rangehood. The modern look of the kitchen is streamlined, stylish and polished with marble splashbacks, integrated fridge/freezer, pantry with bifold doors and soft close drawers.
The main bedroom segregated from bedrooms 2 and 3 has a walk-in robe and ensuite bathroom with bath, separate shower, wall mounted cabinet, vanity, and toilet. Bedrooms 2 and 3 have built in robes and the main bathroom has a large walk-in shower, vanity, toilet, and wall mounted cabinet. Both the ensuite and the bathroom have underfloor heating.
The laundry with wash tub and clothes dryer is located behind bifold doors along with adjacent storage cupboards in the hallway.
On entry to the apartment, you have a wall of storage cupboards including a coat cupboard.
Car accommodation is provided by two allocated car spaces side by side and each parking space has a storage cage located to the rear of the car space.
Other features include ducted reverse cycle air conditioning, roller blinds, LED lights, double glazed windows and doors and a water tap on the balcony for watering your pot plants.
Residents of The Capitol enjoy access to the well-equipped gym and a sauna room with shower and toilet facilities. There is also a hotel-style Concierge located in the Lobby. In this area, there is storage for package deliveries and a cool room for holding online delivered groceries. The Concierge and Building Manager are on site Monday to Friday.
When building of the Light Rail is completed, this will be accessible outside the front door of the complex.
Please note: the apartment is currently leased unfurnished until 4 May 2026 at $1,100 per week.
Features:
• Positioned on the 11th floor with outstanding views across the city and to Lake Burley Griffin
• A short stroll to the Australian National University
• Open plan living with separate areas for living and dining
• Access onto balcony for entertaining family and friends
• Modern, stylish kitchen with dishwasher, double oven, induction cook top, island bench and pantry cupboard
• Segregated main bedroom with walk in robe
• Ensuite bathroom with bath, separate shower, toilet, vanity, and underfloor heating
• Built in robes to bedrooms 2 and 3
• Main bathroom with large walk-in shower, vanity, toilet, and underfloor heating
• Laundry with tub and clothes dryer located behind bifold doors
• Storage cupboards in hallway and entrance hall
• Ducted reverse cycle air conditioning
• LED lights
• Roller blinds
• Water tap on balcony for watering your pots
• Double glazed doors and windows
• Two allocated car spaces side by side with storage cupboards located to the rear of the car spaces
• On site hotel-style Concierge and a Building Manager working Monday – Friday
• Video intercom
Statistics: (all measures/figures are approximate)
Block 41 Section 3
Rates $676.82 per quarter
Body corporate levies: $2,595.74 per quarter
Land tax: $894.56 per quarter (if purchased as an investment property)
Living area: 149 sqm
Balcony: 13 sqm
EER 6
Inspect
Contact agent


