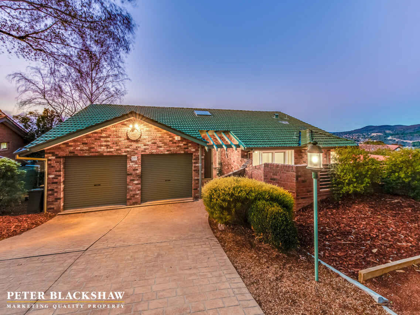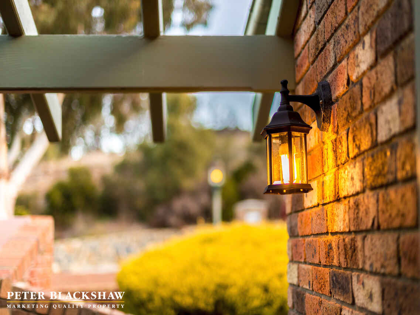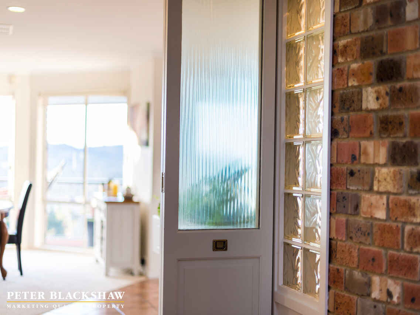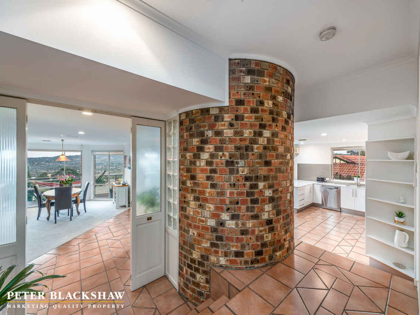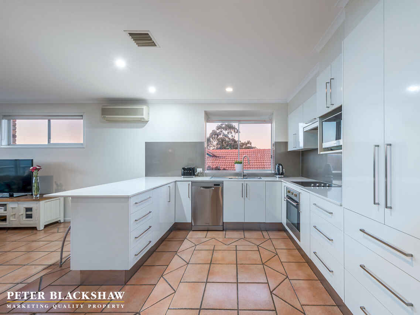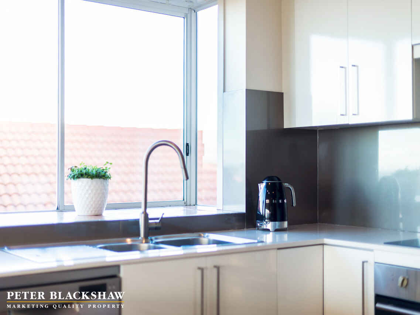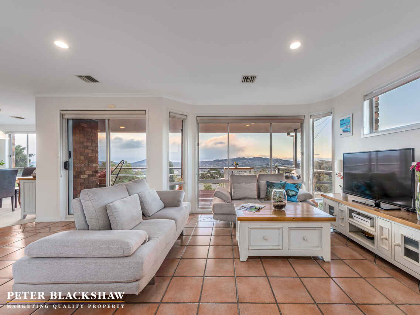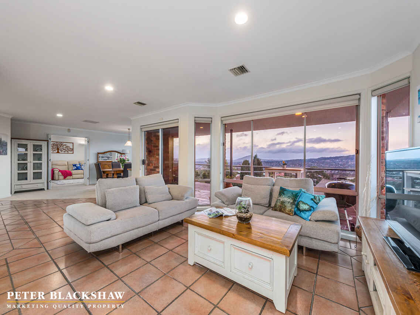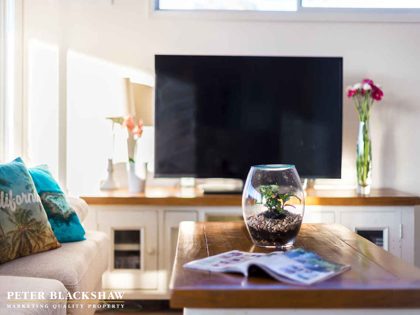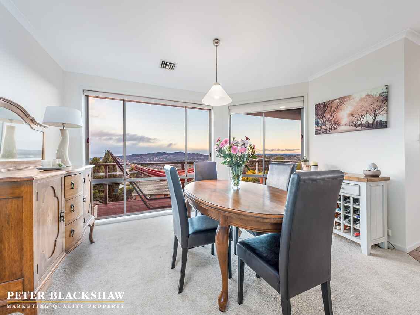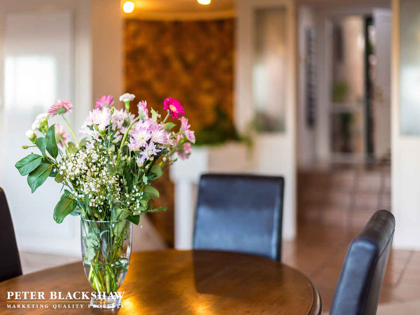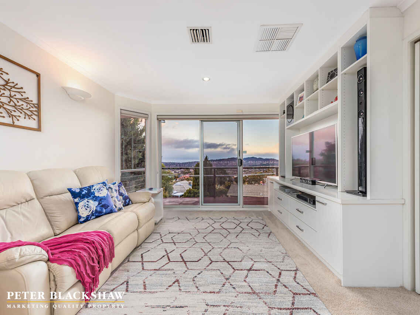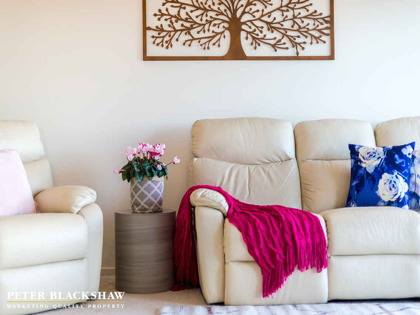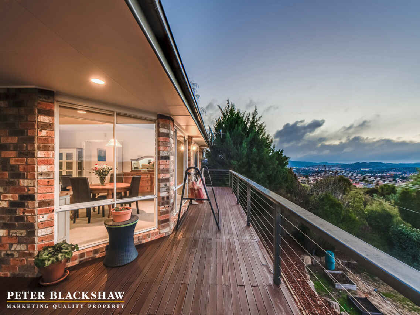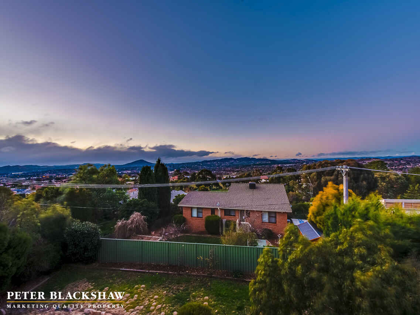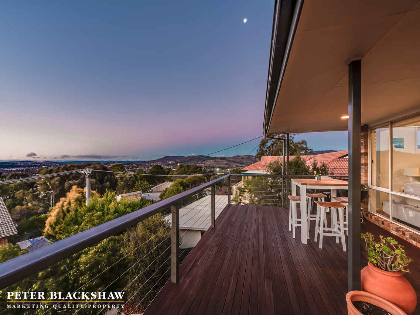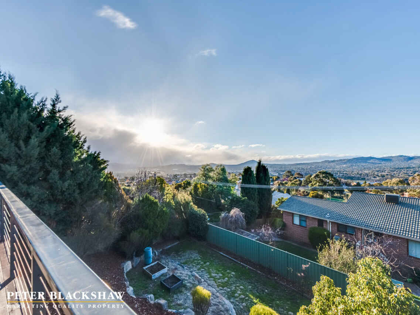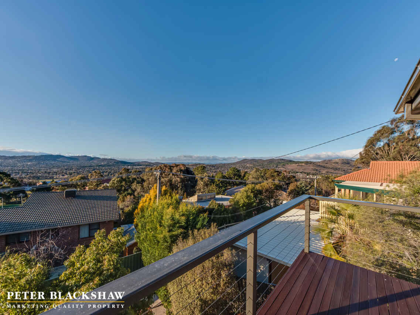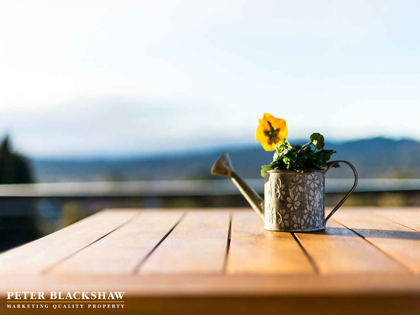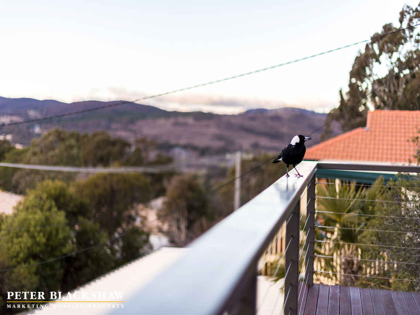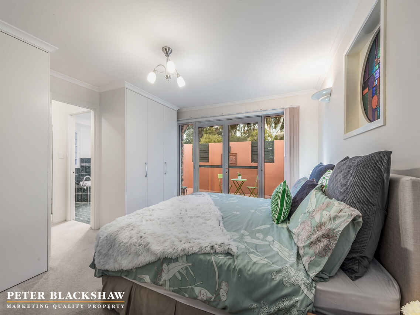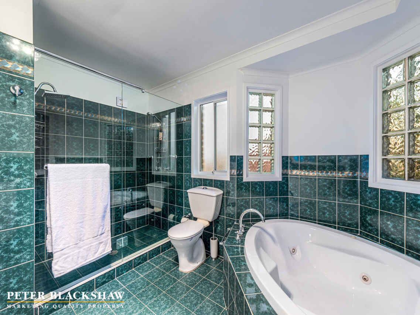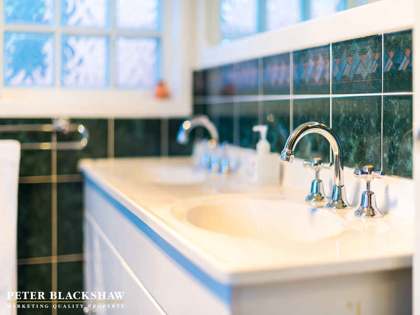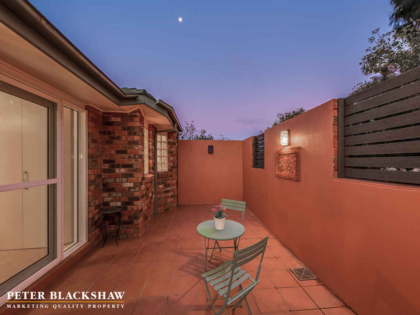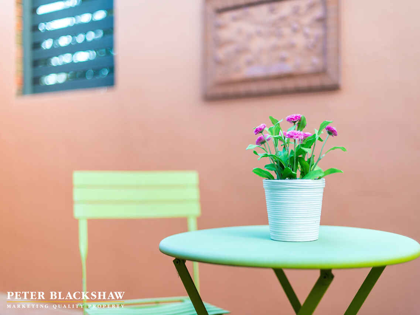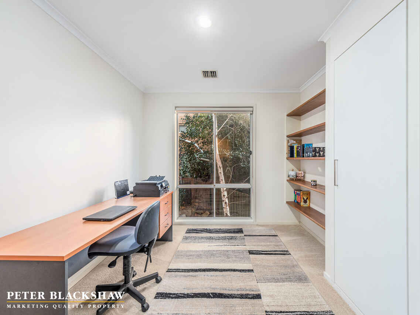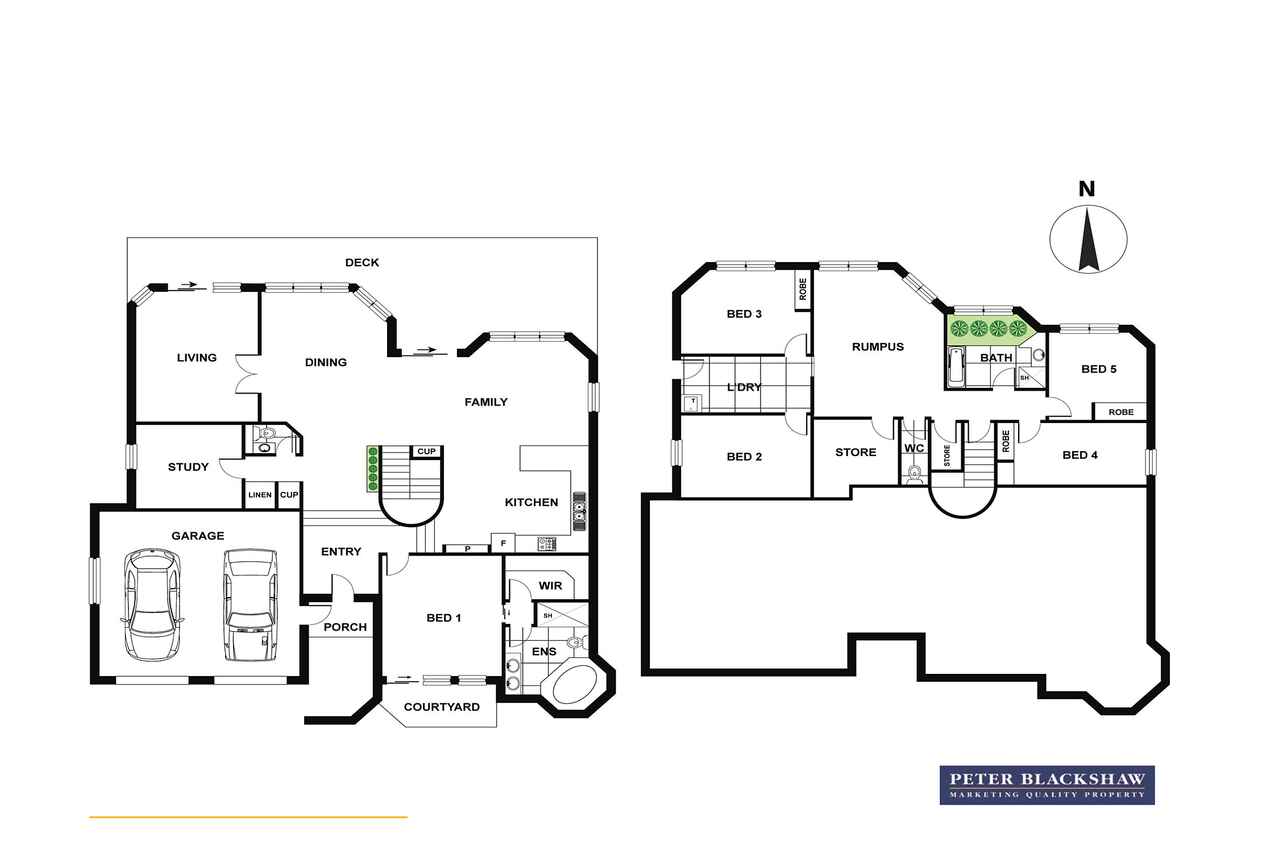Spacious Home with Brilliant Views
Sold
Location
115 O'Connor Circuit
Calwell ACT 2905
Details
5
2
2
EER: 1.0
House
Auction Saturday, 10 Aug 01:00 PM On site
A well-designed light filled 5 bedrooms plus study [or 6th bedroom] family home with a northerly aspect. The home boasts sweeping views of the valley below and Mount Taylor in the distance, with the colours of stunning sunsets and sunrises to be enjoyed year-round.
The vast views are evident upon entering the home to the spacious family room, dining and separate lounge room, all opening to a large wide deck ideal for summer and winter BBQ's. Newly renovated quality open-plan kitchen with stone bench tops and soft close drawers and doors. The main bedroom is segregated with a walk-in robe, ensuite and its own private courtyard. A dedicated home study [or 6th bedroom] and guest powder room is also located on this top level.
Downstairs to the rumpus, a games room with separate entry opens into the rear garden and 4 more bedrooms with full bathroom and separate w.c., a storeroom and laundry. A perfect
floor plan for families with teenagers or young adults, a nature reserve nearby, Calwell shopping Centre, South Point and schools are handy.
Features:
• Large double garage with automatic doors.
• Ducted gas heating throughout.
• Evaporative cooling on top level.
• Air conditioner in family room.
• Abundant storage including large linen cupboard.
• Modern laundry with shute from the top level and cabinetry.
• 5Kw 26 panel solar system.
• Alarm security system.
Close proximity to:
• Calwell Primary School, St. Francis of Assisi Primary School, Calwell High School
• Calwell Shopping Centre
• Tuggeranong Hill walking trails
• Lake Tuggeranong
Block: 76
Section: 750
Block size: 892m2
Rates: $783,5pq (approx)
Land Tax: $1,120pq (approx)
EER:1
Read MoreThe vast views are evident upon entering the home to the spacious family room, dining and separate lounge room, all opening to a large wide deck ideal for summer and winter BBQ's. Newly renovated quality open-plan kitchen with stone bench tops and soft close drawers and doors. The main bedroom is segregated with a walk-in robe, ensuite and its own private courtyard. A dedicated home study [or 6th bedroom] and guest powder room is also located on this top level.
Downstairs to the rumpus, a games room with separate entry opens into the rear garden and 4 more bedrooms with full bathroom and separate w.c., a storeroom and laundry. A perfect
floor plan for families with teenagers or young adults, a nature reserve nearby, Calwell shopping Centre, South Point and schools are handy.
Features:
• Large double garage with automatic doors.
• Ducted gas heating throughout.
• Evaporative cooling on top level.
• Air conditioner in family room.
• Abundant storage including large linen cupboard.
• Modern laundry with shute from the top level and cabinetry.
• 5Kw 26 panel solar system.
• Alarm security system.
Close proximity to:
• Calwell Primary School, St. Francis of Assisi Primary School, Calwell High School
• Calwell Shopping Centre
• Tuggeranong Hill walking trails
• Lake Tuggeranong
Block: 76
Section: 750
Block size: 892m2
Rates: $783,5pq (approx)
Land Tax: $1,120pq (approx)
EER:1
Inspect
Contact agent
Listing agents
A well-designed light filled 5 bedrooms plus study [or 6th bedroom] family home with a northerly aspect. The home boasts sweeping views of the valley below and Mount Taylor in the distance, with the colours of stunning sunsets and sunrises to be enjoyed year-round.
The vast views are evident upon entering the home to the spacious family room, dining and separate lounge room, all opening to a large wide deck ideal for summer and winter BBQ's. Newly renovated quality open-plan kitchen with stone bench tops and soft close drawers and doors. The main bedroom is segregated with a walk-in robe, ensuite and its own private courtyard. A dedicated home study [or 6th bedroom] and guest powder room is also located on this top level.
Downstairs to the rumpus, a games room with separate entry opens into the rear garden and 4 more bedrooms with full bathroom and separate w.c., a storeroom and laundry. A perfect
floor plan for families with teenagers or young adults, a nature reserve nearby, Calwell shopping Centre, South Point and schools are handy.
Features:
• Large double garage with automatic doors.
• Ducted gas heating throughout.
• Evaporative cooling on top level.
• Air conditioner in family room.
• Abundant storage including large linen cupboard.
• Modern laundry with shute from the top level and cabinetry.
• 5Kw 26 panel solar system.
• Alarm security system.
Close proximity to:
• Calwell Primary School, St. Francis of Assisi Primary School, Calwell High School
• Calwell Shopping Centre
• Tuggeranong Hill walking trails
• Lake Tuggeranong
Block: 76
Section: 750
Block size: 892m2
Rates: $783,5pq (approx)
Land Tax: $1,120pq (approx)
EER:1
Read MoreThe vast views are evident upon entering the home to the spacious family room, dining and separate lounge room, all opening to a large wide deck ideal for summer and winter BBQ's. Newly renovated quality open-plan kitchen with stone bench tops and soft close drawers and doors. The main bedroom is segregated with a walk-in robe, ensuite and its own private courtyard. A dedicated home study [or 6th bedroom] and guest powder room is also located on this top level.
Downstairs to the rumpus, a games room with separate entry opens into the rear garden and 4 more bedrooms with full bathroom and separate w.c., a storeroom and laundry. A perfect
floor plan for families with teenagers or young adults, a nature reserve nearby, Calwell shopping Centre, South Point and schools are handy.
Features:
• Large double garage with automatic doors.
• Ducted gas heating throughout.
• Evaporative cooling on top level.
• Air conditioner in family room.
• Abundant storage including large linen cupboard.
• Modern laundry with shute from the top level and cabinetry.
• 5Kw 26 panel solar system.
• Alarm security system.
Close proximity to:
• Calwell Primary School, St. Francis of Assisi Primary School, Calwell High School
• Calwell Shopping Centre
• Tuggeranong Hill walking trails
• Lake Tuggeranong
Block: 76
Section: 750
Block size: 892m2
Rates: $783,5pq (approx)
Land Tax: $1,120pq (approx)
EER:1
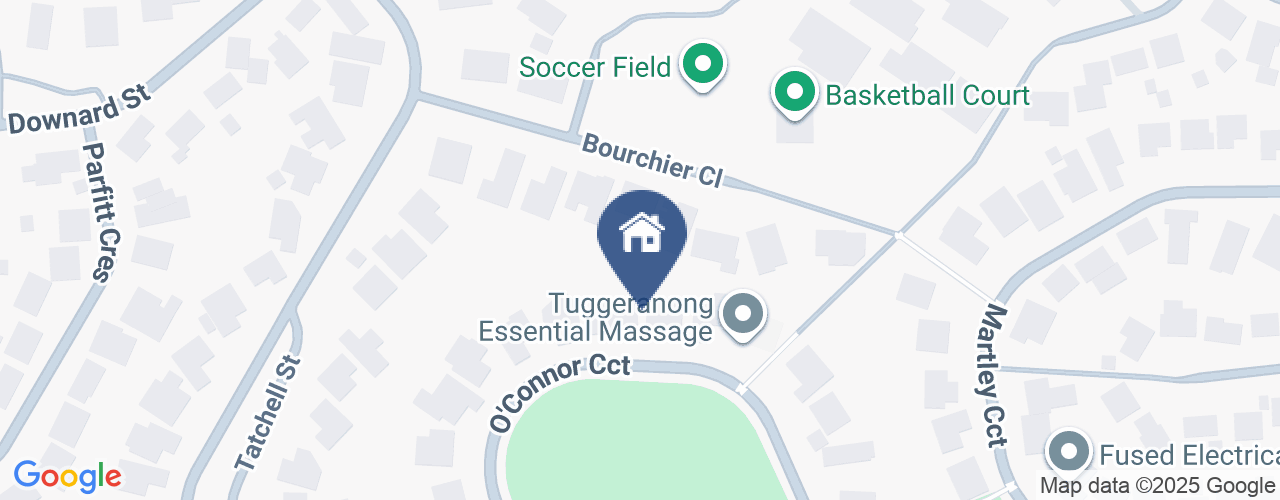
Location
115 O'Connor Circuit
Calwell ACT 2905
Details
5
2
2
EER: 1.0
House
Auction Saturday, 10 Aug 01:00 PM On site
A well-designed light filled 5 bedrooms plus study [or 6th bedroom] family home with a northerly aspect. The home boasts sweeping views of the valley below and Mount Taylor in the distance, with the colours of stunning sunsets and sunrises to be enjoyed year-round.
The vast views are evident upon entering the home to the spacious family room, dining and separate lounge room, all opening to a large wide deck ideal for summer and winter BBQ's. Newly renovated quality open-plan kitchen with stone bench tops and soft close drawers and doors. The main bedroom is segregated with a walk-in robe, ensuite and its own private courtyard. A dedicated home study [or 6th bedroom] and guest powder room is also located on this top level.
Downstairs to the rumpus, a games room with separate entry opens into the rear garden and 4 more bedrooms with full bathroom and separate w.c., a storeroom and laundry. A perfect
floor plan for families with teenagers or young adults, a nature reserve nearby, Calwell shopping Centre, South Point and schools are handy.
Features:
• Large double garage with automatic doors.
• Ducted gas heating throughout.
• Evaporative cooling on top level.
• Air conditioner in family room.
• Abundant storage including large linen cupboard.
• Modern laundry with shute from the top level and cabinetry.
• 5Kw 26 panel solar system.
• Alarm security system.
Close proximity to:
• Calwell Primary School, St. Francis of Assisi Primary School, Calwell High School
• Calwell Shopping Centre
• Tuggeranong Hill walking trails
• Lake Tuggeranong
Block: 76
Section: 750
Block size: 892m2
Rates: $783,5pq (approx)
Land Tax: $1,120pq (approx)
EER:1
Read MoreThe vast views are evident upon entering the home to the spacious family room, dining and separate lounge room, all opening to a large wide deck ideal for summer and winter BBQ's. Newly renovated quality open-plan kitchen with stone bench tops and soft close drawers and doors. The main bedroom is segregated with a walk-in robe, ensuite and its own private courtyard. A dedicated home study [or 6th bedroom] and guest powder room is also located on this top level.
Downstairs to the rumpus, a games room with separate entry opens into the rear garden and 4 more bedrooms with full bathroom and separate w.c., a storeroom and laundry. A perfect
floor plan for families with teenagers or young adults, a nature reserve nearby, Calwell shopping Centre, South Point and schools are handy.
Features:
• Large double garage with automatic doors.
• Ducted gas heating throughout.
• Evaporative cooling on top level.
• Air conditioner in family room.
• Abundant storage including large linen cupboard.
• Modern laundry with shute from the top level and cabinetry.
• 5Kw 26 panel solar system.
• Alarm security system.
Close proximity to:
• Calwell Primary School, St. Francis of Assisi Primary School, Calwell High School
• Calwell Shopping Centre
• Tuggeranong Hill walking trails
• Lake Tuggeranong
Block: 76
Section: 750
Block size: 892m2
Rates: $783,5pq (approx)
Land Tax: $1,120pq (approx)
EER:1
Inspect
Contact agent


