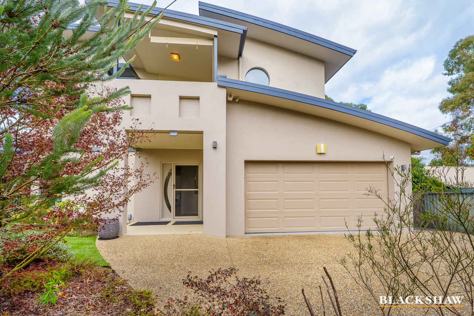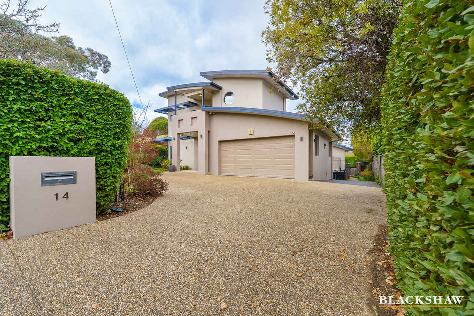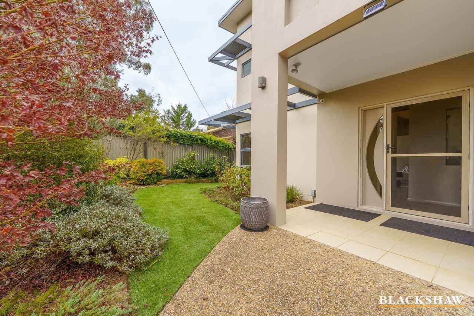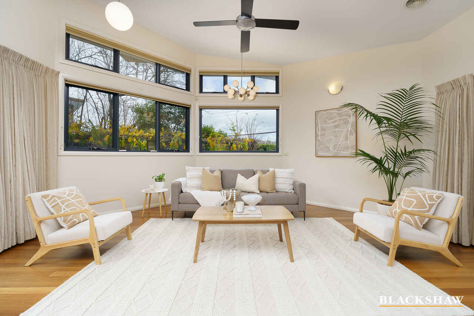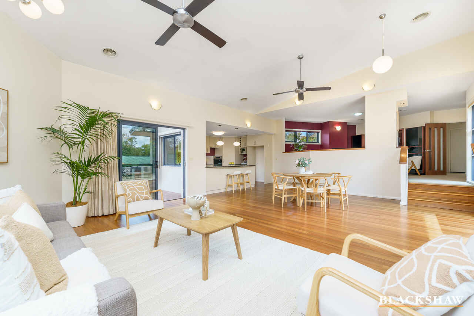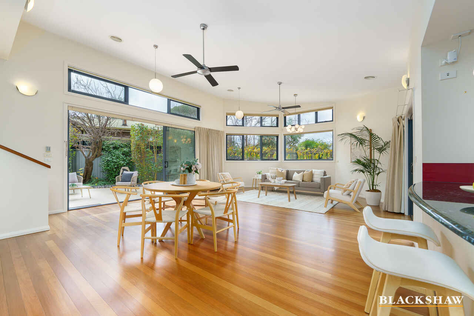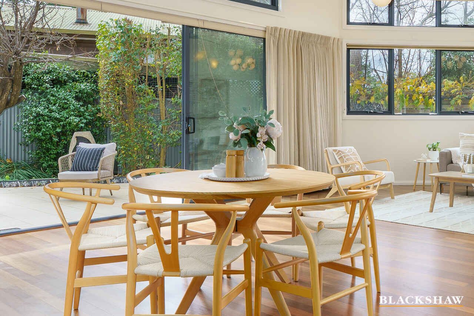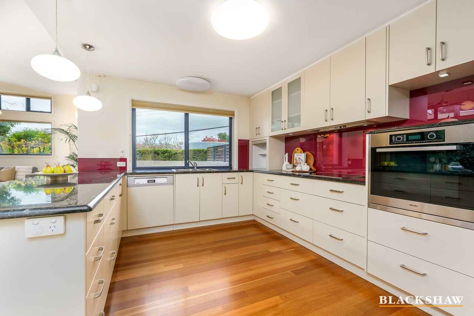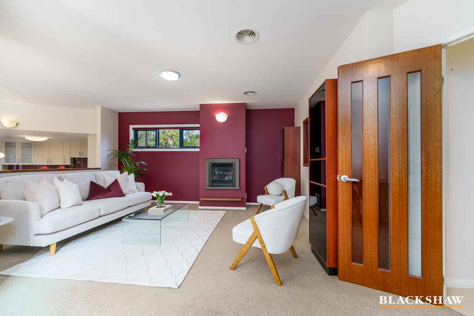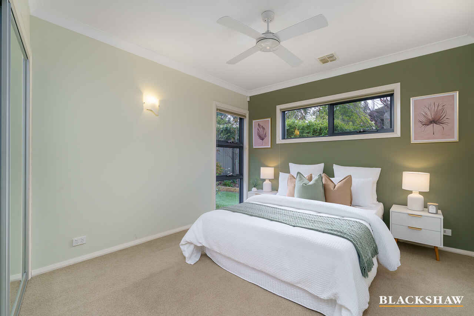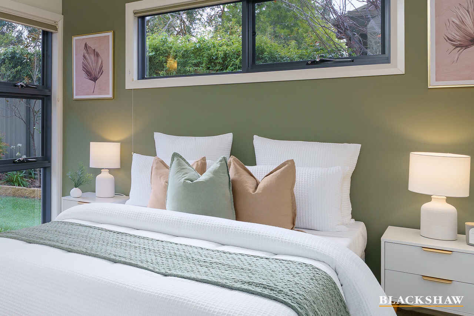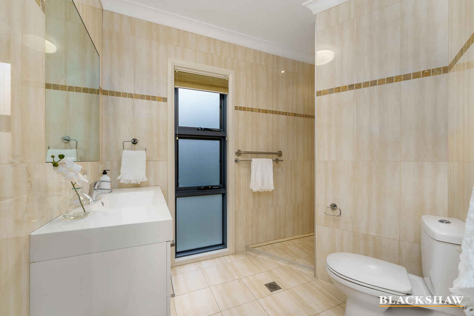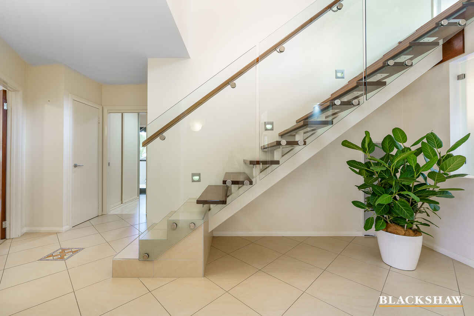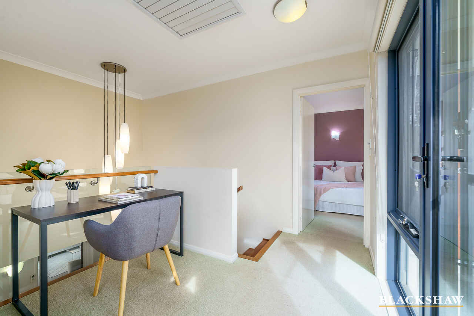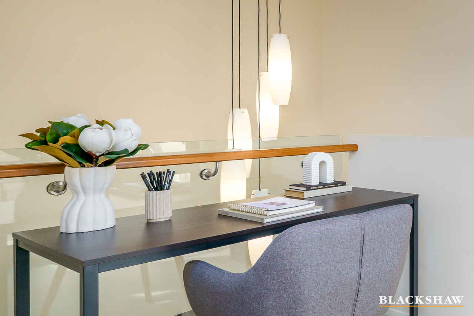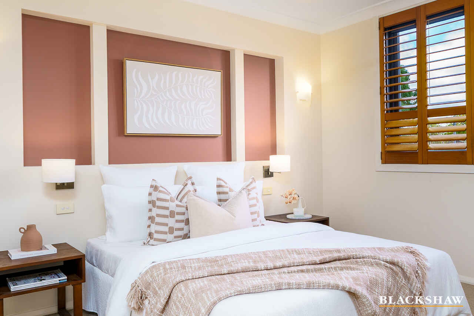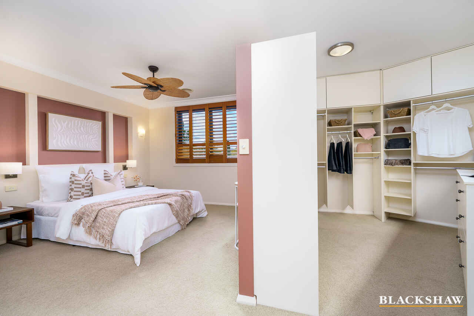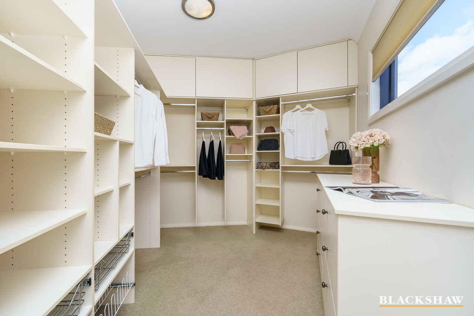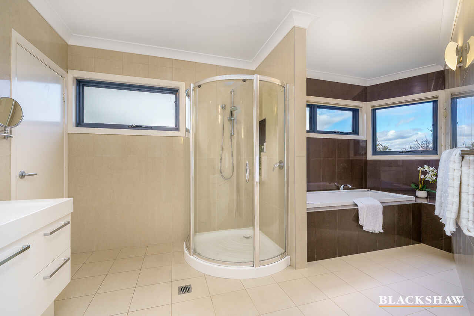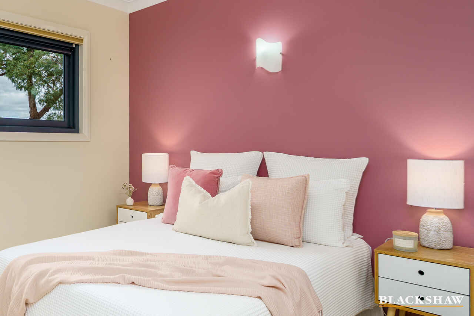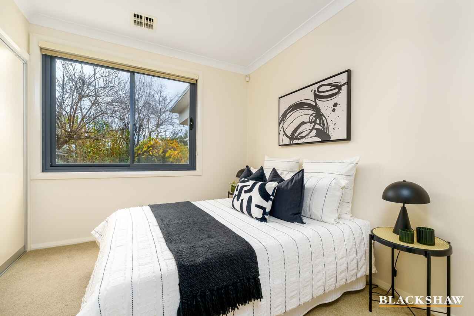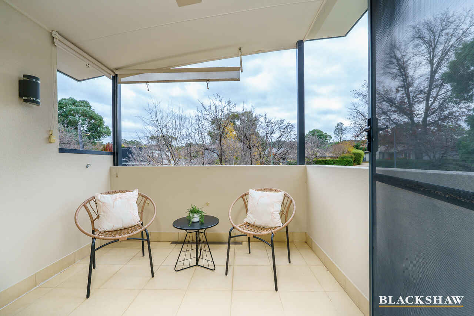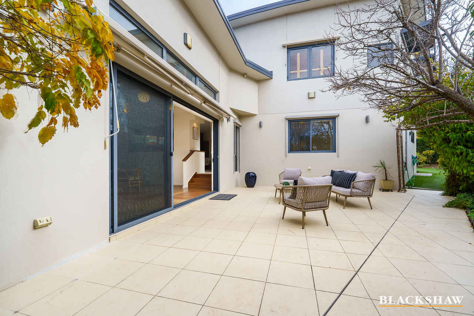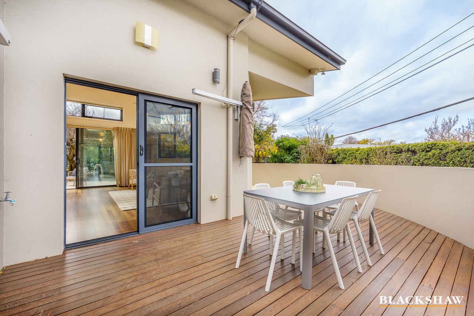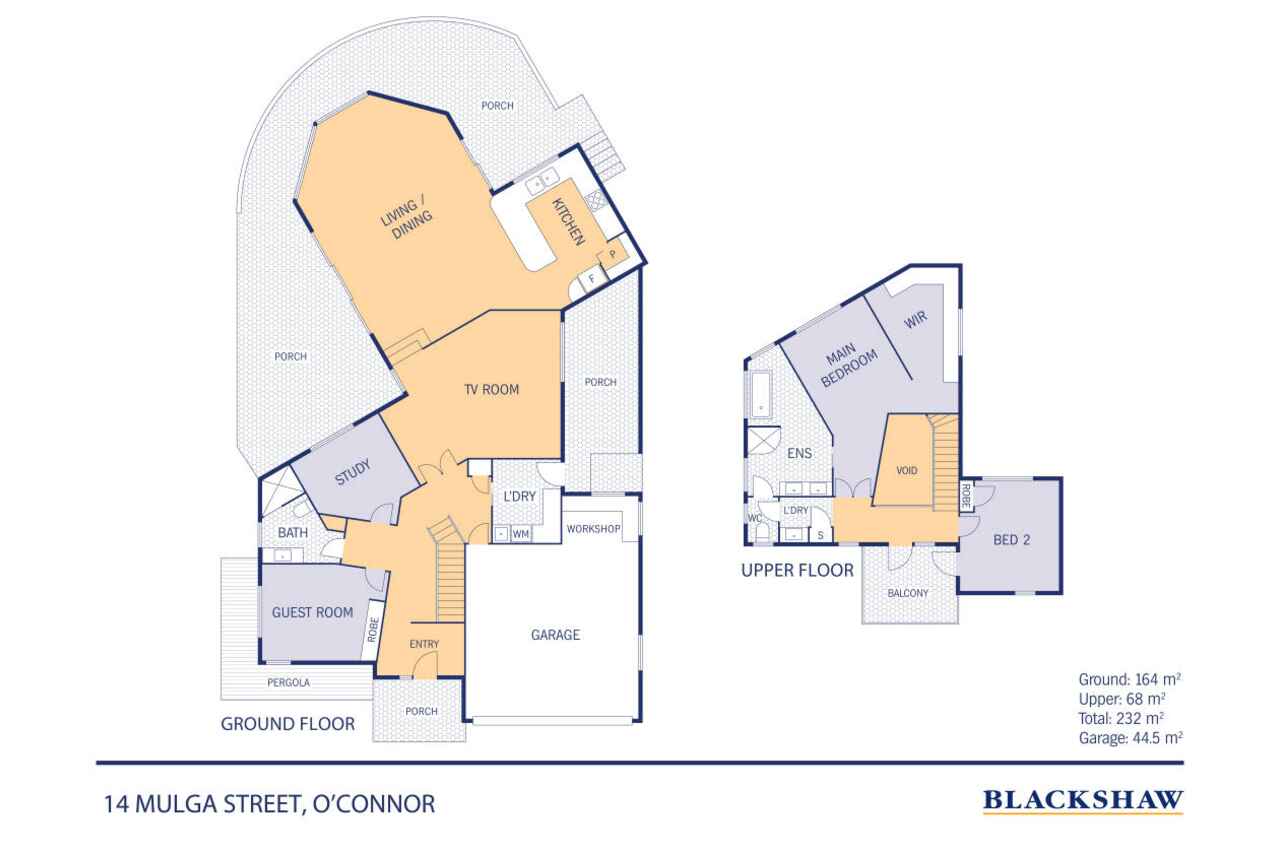Proudly positioned in a quiet cul-de-sac, high above them all!
Sold
Location
14 Mulga Street
O'Connor ACT 2602
Details
4
2
2
EER: 5.0
House
Auction Wednesday, 11 Jun 05:00 PM On site
Sitting proudly above all is this architecturally designed two-storey home, offering 232 m² of spacious living, precisely tailored to its 687 m² parcel of land. Nestled in a quiet cul-de-sac, private gardens surround this impressive residence, adding both privacy and serenity.
As you enter the home, you are greeted by the formal lounge and an expansive family living area, sundrenched thanks to its northern aspect.
The gourmet kitchen boasts Miele appliances and high-quality finishes. It overlooks the family room, which flows effortlessly out to the private outdoor area – perfect for family gatherings or simply enjoying the tranquillity.
With four large bedrooms and the convenience of a downstairs bathroom, this home can accommodate elderly family members or serve as a private haven for growing teenagers. Upstairs is a true parents' retreat, offering a luxurious main bedroom with ensuite and walk-in robe. There's also a study or potential fourth bedroom, plus a private sitting area ideal for relaxation, which opens onto a quiet Juliet balcony.
Overall, this is a must-see family home that is sure to impress!
Features:
Living: 232 sqm*
Garage/work area: 44.5 sqm*
Porch/Balcony: 107 sqm*
Block: 687 sqm*
UV: $1,100,000*
Rates: $1,399 pq*
Approx*
Rinnai Reflection Flamefire Heating
Aiphone hands free video intercom
4 Reolink Wi-Fi security cameras on external walls
CAT 6 cabling throughout the house, for distribution of data and tv connections to connection box in the laundry.
TPG Wi-Fi range extender
NBN Internet to the kerb with NBN connection device
Stylis Spa bath in upstairs bedroom
Dux Prodigy Gas Storage Water Heater
Underfloor heating in hallway and downstairs bathroom
Braemar Spectrolink multizone TG series gas ducted heater
Braemar Evaporative Cooler
Valet Ducted Vacuum System
Jamaica Shower System in upstairs bathroom
Qasair Executive Range hood in kitchen
Miele Induction Cook top in kitchen
Ceiling Fans in lounge and main bedroom
Breeze Power Cooling system in upstairs landing
Ness Alarm Control Panel
Dimmable LED Ceiling light
Riteway Pivot Arm Awning
6000L Rain water tank
Read MoreAs you enter the home, you are greeted by the formal lounge and an expansive family living area, sundrenched thanks to its northern aspect.
The gourmet kitchen boasts Miele appliances and high-quality finishes. It overlooks the family room, which flows effortlessly out to the private outdoor area – perfect for family gatherings or simply enjoying the tranquillity.
With four large bedrooms and the convenience of a downstairs bathroom, this home can accommodate elderly family members or serve as a private haven for growing teenagers. Upstairs is a true parents' retreat, offering a luxurious main bedroom with ensuite and walk-in robe. There's also a study or potential fourth bedroom, plus a private sitting area ideal for relaxation, which opens onto a quiet Juliet balcony.
Overall, this is a must-see family home that is sure to impress!
Features:
Living: 232 sqm*
Garage/work area: 44.5 sqm*
Porch/Balcony: 107 sqm*
Block: 687 sqm*
UV: $1,100,000*
Rates: $1,399 pq*
Approx*
Rinnai Reflection Flamefire Heating
Aiphone hands free video intercom
4 Reolink Wi-Fi security cameras on external walls
CAT 6 cabling throughout the house, for distribution of data and tv connections to connection box in the laundry.
TPG Wi-Fi range extender
NBN Internet to the kerb with NBN connection device
Stylis Spa bath in upstairs bedroom
Dux Prodigy Gas Storage Water Heater
Underfloor heating in hallway and downstairs bathroom
Braemar Spectrolink multizone TG series gas ducted heater
Braemar Evaporative Cooler
Valet Ducted Vacuum System
Jamaica Shower System in upstairs bathroom
Qasair Executive Range hood in kitchen
Miele Induction Cook top in kitchen
Ceiling Fans in lounge and main bedroom
Breeze Power Cooling system in upstairs landing
Ness Alarm Control Panel
Dimmable LED Ceiling light
Riteway Pivot Arm Awning
6000L Rain water tank
Inspect
Contact agent
Listing agent
Sitting proudly above all is this architecturally designed two-storey home, offering 232 m² of spacious living, precisely tailored to its 687 m² parcel of land. Nestled in a quiet cul-de-sac, private gardens surround this impressive residence, adding both privacy and serenity.
As you enter the home, you are greeted by the formal lounge and an expansive family living area, sundrenched thanks to its northern aspect.
The gourmet kitchen boasts Miele appliances and high-quality finishes. It overlooks the family room, which flows effortlessly out to the private outdoor area – perfect for family gatherings or simply enjoying the tranquillity.
With four large bedrooms and the convenience of a downstairs bathroom, this home can accommodate elderly family members or serve as a private haven for growing teenagers. Upstairs is a true parents' retreat, offering a luxurious main bedroom with ensuite and walk-in robe. There's also a study or potential fourth bedroom, plus a private sitting area ideal for relaxation, which opens onto a quiet Juliet balcony.
Overall, this is a must-see family home that is sure to impress!
Features:
Living: 232 sqm*
Garage/work area: 44.5 sqm*
Porch/Balcony: 107 sqm*
Block: 687 sqm*
UV: $1,100,000*
Rates: $1,399 pq*
Approx*
Rinnai Reflection Flamefire Heating
Aiphone hands free video intercom
4 Reolink Wi-Fi security cameras on external walls
CAT 6 cabling throughout the house, for distribution of data and tv connections to connection box in the laundry.
TPG Wi-Fi range extender
NBN Internet to the kerb with NBN connection device
Stylis Spa bath in upstairs bedroom
Dux Prodigy Gas Storage Water Heater
Underfloor heating in hallway and downstairs bathroom
Braemar Spectrolink multizone TG series gas ducted heater
Braemar Evaporative Cooler
Valet Ducted Vacuum System
Jamaica Shower System in upstairs bathroom
Qasair Executive Range hood in kitchen
Miele Induction Cook top in kitchen
Ceiling Fans in lounge and main bedroom
Breeze Power Cooling system in upstairs landing
Ness Alarm Control Panel
Dimmable LED Ceiling light
Riteway Pivot Arm Awning
6000L Rain water tank
Read MoreAs you enter the home, you are greeted by the formal lounge and an expansive family living area, sundrenched thanks to its northern aspect.
The gourmet kitchen boasts Miele appliances and high-quality finishes. It overlooks the family room, which flows effortlessly out to the private outdoor area – perfect for family gatherings or simply enjoying the tranquillity.
With four large bedrooms and the convenience of a downstairs bathroom, this home can accommodate elderly family members or serve as a private haven for growing teenagers. Upstairs is a true parents' retreat, offering a luxurious main bedroom with ensuite and walk-in robe. There's also a study or potential fourth bedroom, plus a private sitting area ideal for relaxation, which opens onto a quiet Juliet balcony.
Overall, this is a must-see family home that is sure to impress!
Features:
Living: 232 sqm*
Garage/work area: 44.5 sqm*
Porch/Balcony: 107 sqm*
Block: 687 sqm*
UV: $1,100,000*
Rates: $1,399 pq*
Approx*
Rinnai Reflection Flamefire Heating
Aiphone hands free video intercom
4 Reolink Wi-Fi security cameras on external walls
CAT 6 cabling throughout the house, for distribution of data and tv connections to connection box in the laundry.
TPG Wi-Fi range extender
NBN Internet to the kerb with NBN connection device
Stylis Spa bath in upstairs bedroom
Dux Prodigy Gas Storage Water Heater
Underfloor heating in hallway and downstairs bathroom
Braemar Spectrolink multizone TG series gas ducted heater
Braemar Evaporative Cooler
Valet Ducted Vacuum System
Jamaica Shower System in upstairs bathroom
Qasair Executive Range hood in kitchen
Miele Induction Cook top in kitchen
Ceiling Fans in lounge and main bedroom
Breeze Power Cooling system in upstairs landing
Ness Alarm Control Panel
Dimmable LED Ceiling light
Riteway Pivot Arm Awning
6000L Rain water tank
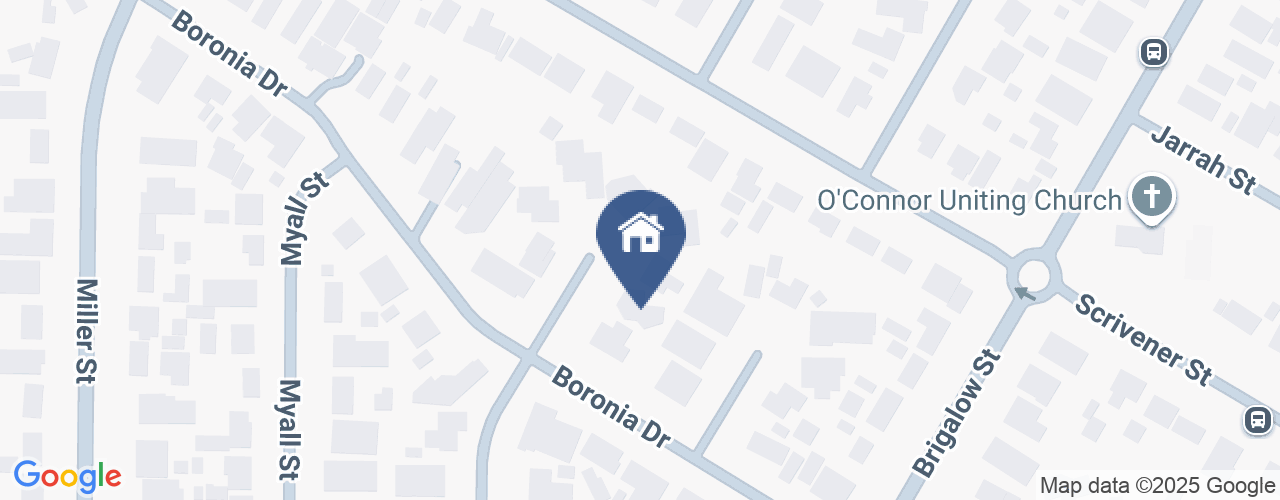
Location
14 Mulga Street
O'Connor ACT 2602
Details
4
2
2
EER: 5.0
House
Auction Wednesday, 11 Jun 05:00 PM On site
Sitting proudly above all is this architecturally designed two-storey home, offering 232 m² of spacious living, precisely tailored to its 687 m² parcel of land. Nestled in a quiet cul-de-sac, private gardens surround this impressive residence, adding both privacy and serenity.
As you enter the home, you are greeted by the formal lounge and an expansive family living area, sundrenched thanks to its northern aspect.
The gourmet kitchen boasts Miele appliances and high-quality finishes. It overlooks the family room, which flows effortlessly out to the private outdoor area – perfect for family gatherings or simply enjoying the tranquillity.
With four large bedrooms and the convenience of a downstairs bathroom, this home can accommodate elderly family members or serve as a private haven for growing teenagers. Upstairs is a true parents' retreat, offering a luxurious main bedroom with ensuite and walk-in robe. There's also a study or potential fourth bedroom, plus a private sitting area ideal for relaxation, which opens onto a quiet Juliet balcony.
Overall, this is a must-see family home that is sure to impress!
Features:
Living: 232 sqm*
Garage/work area: 44.5 sqm*
Porch/Balcony: 107 sqm*
Block: 687 sqm*
UV: $1,100,000*
Rates: $1,399 pq*
Approx*
Rinnai Reflection Flamefire Heating
Aiphone hands free video intercom
4 Reolink Wi-Fi security cameras on external walls
CAT 6 cabling throughout the house, for distribution of data and tv connections to connection box in the laundry.
TPG Wi-Fi range extender
NBN Internet to the kerb with NBN connection device
Stylis Spa bath in upstairs bedroom
Dux Prodigy Gas Storage Water Heater
Underfloor heating in hallway and downstairs bathroom
Braemar Spectrolink multizone TG series gas ducted heater
Braemar Evaporative Cooler
Valet Ducted Vacuum System
Jamaica Shower System in upstairs bathroom
Qasair Executive Range hood in kitchen
Miele Induction Cook top in kitchen
Ceiling Fans in lounge and main bedroom
Breeze Power Cooling system in upstairs landing
Ness Alarm Control Panel
Dimmable LED Ceiling light
Riteway Pivot Arm Awning
6000L Rain water tank
Read MoreAs you enter the home, you are greeted by the formal lounge and an expansive family living area, sundrenched thanks to its northern aspect.
The gourmet kitchen boasts Miele appliances and high-quality finishes. It overlooks the family room, which flows effortlessly out to the private outdoor area – perfect for family gatherings or simply enjoying the tranquillity.
With four large bedrooms and the convenience of a downstairs bathroom, this home can accommodate elderly family members or serve as a private haven for growing teenagers. Upstairs is a true parents' retreat, offering a luxurious main bedroom with ensuite and walk-in robe. There's also a study or potential fourth bedroom, plus a private sitting area ideal for relaxation, which opens onto a quiet Juliet balcony.
Overall, this is a must-see family home that is sure to impress!
Features:
Living: 232 sqm*
Garage/work area: 44.5 sqm*
Porch/Balcony: 107 sqm*
Block: 687 sqm*
UV: $1,100,000*
Rates: $1,399 pq*
Approx*
Rinnai Reflection Flamefire Heating
Aiphone hands free video intercom
4 Reolink Wi-Fi security cameras on external walls
CAT 6 cabling throughout the house, for distribution of data and tv connections to connection box in the laundry.
TPG Wi-Fi range extender
NBN Internet to the kerb with NBN connection device
Stylis Spa bath in upstairs bedroom
Dux Prodigy Gas Storage Water Heater
Underfloor heating in hallway and downstairs bathroom
Braemar Spectrolink multizone TG series gas ducted heater
Braemar Evaporative Cooler
Valet Ducted Vacuum System
Jamaica Shower System in upstairs bathroom
Qasair Executive Range hood in kitchen
Miele Induction Cook top in kitchen
Ceiling Fans in lounge and main bedroom
Breeze Power Cooling system in upstairs landing
Ness Alarm Control Panel
Dimmable LED Ceiling light
Riteway Pivot Arm Awning
6000L Rain water tank
Inspect
Contact agent


