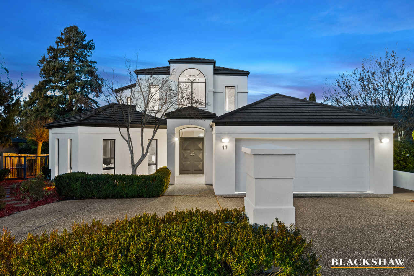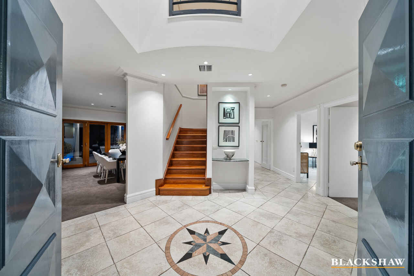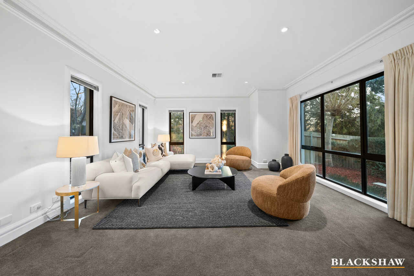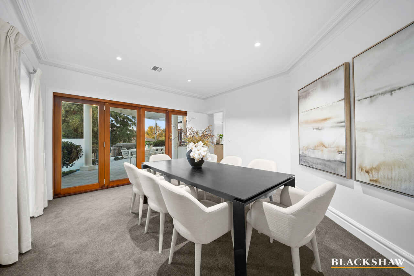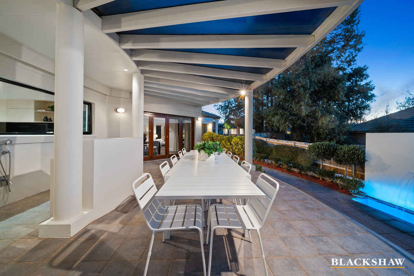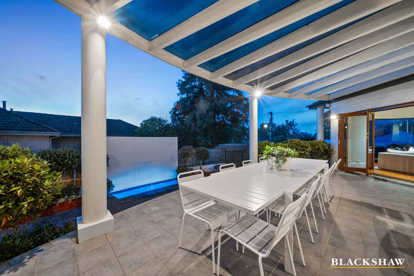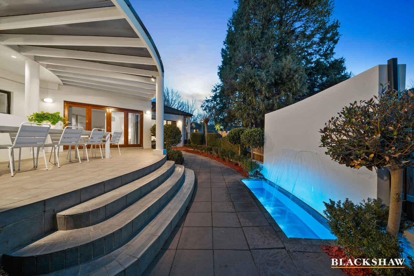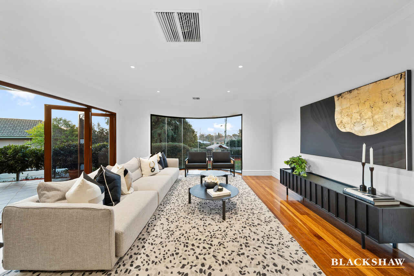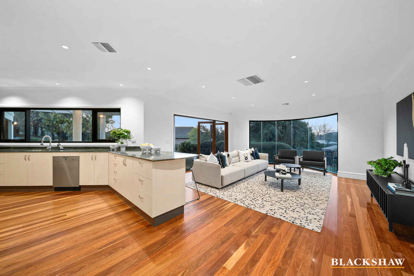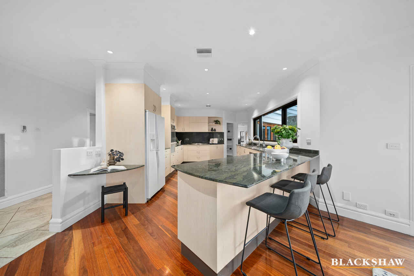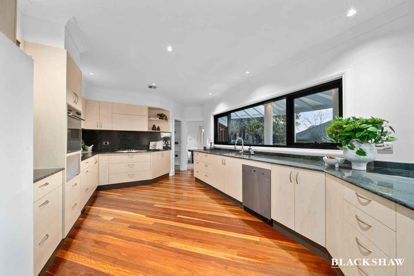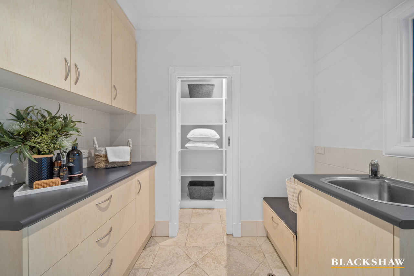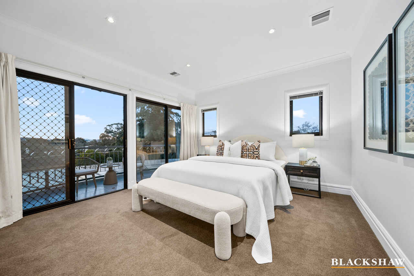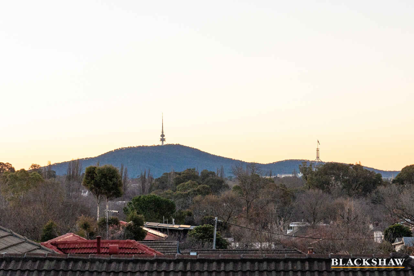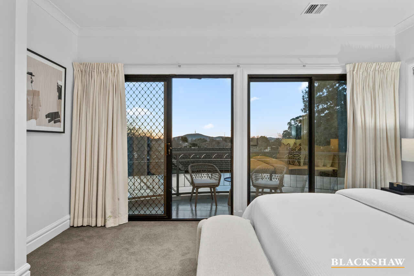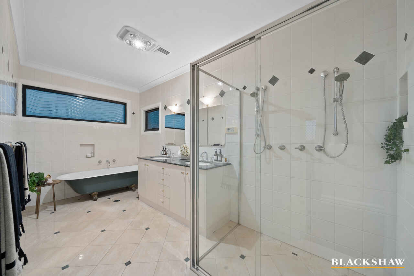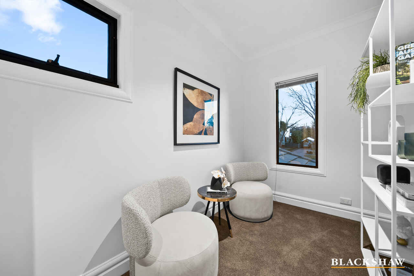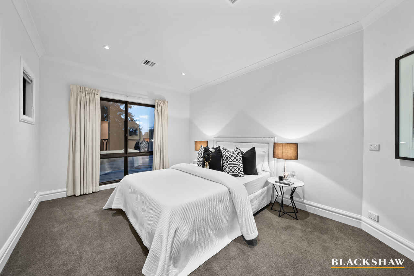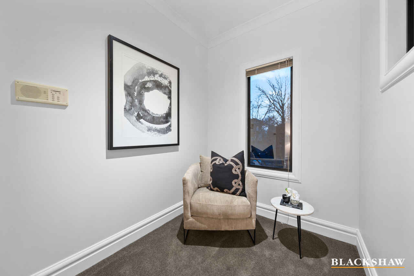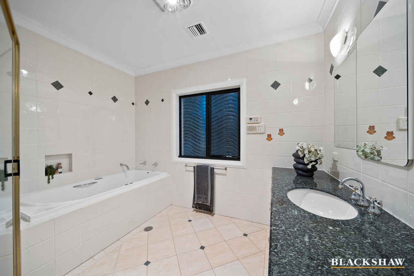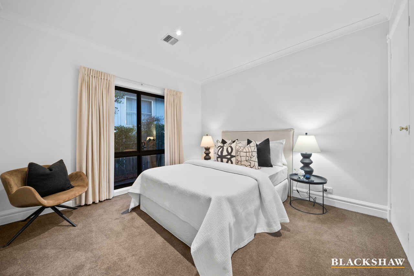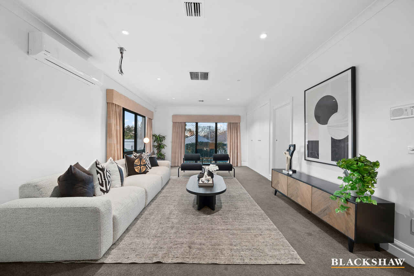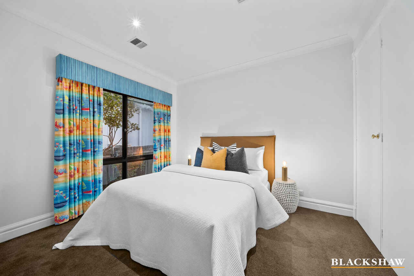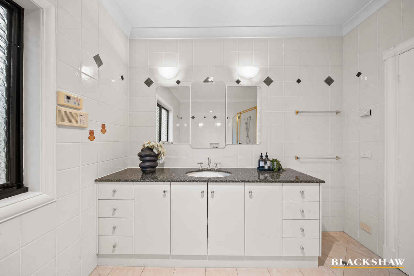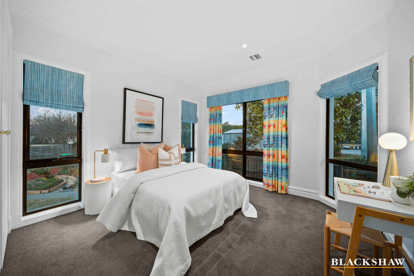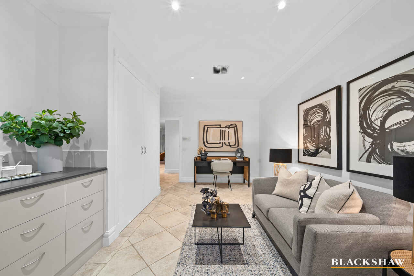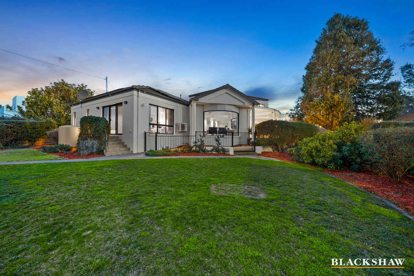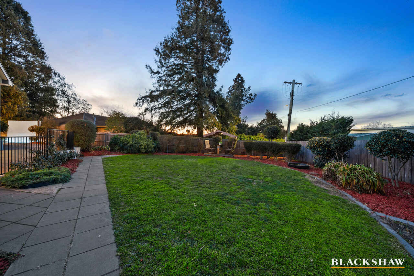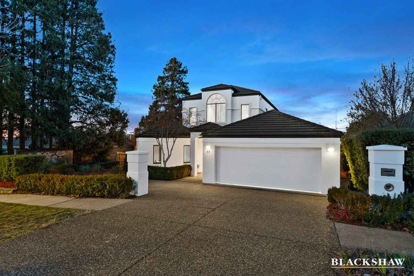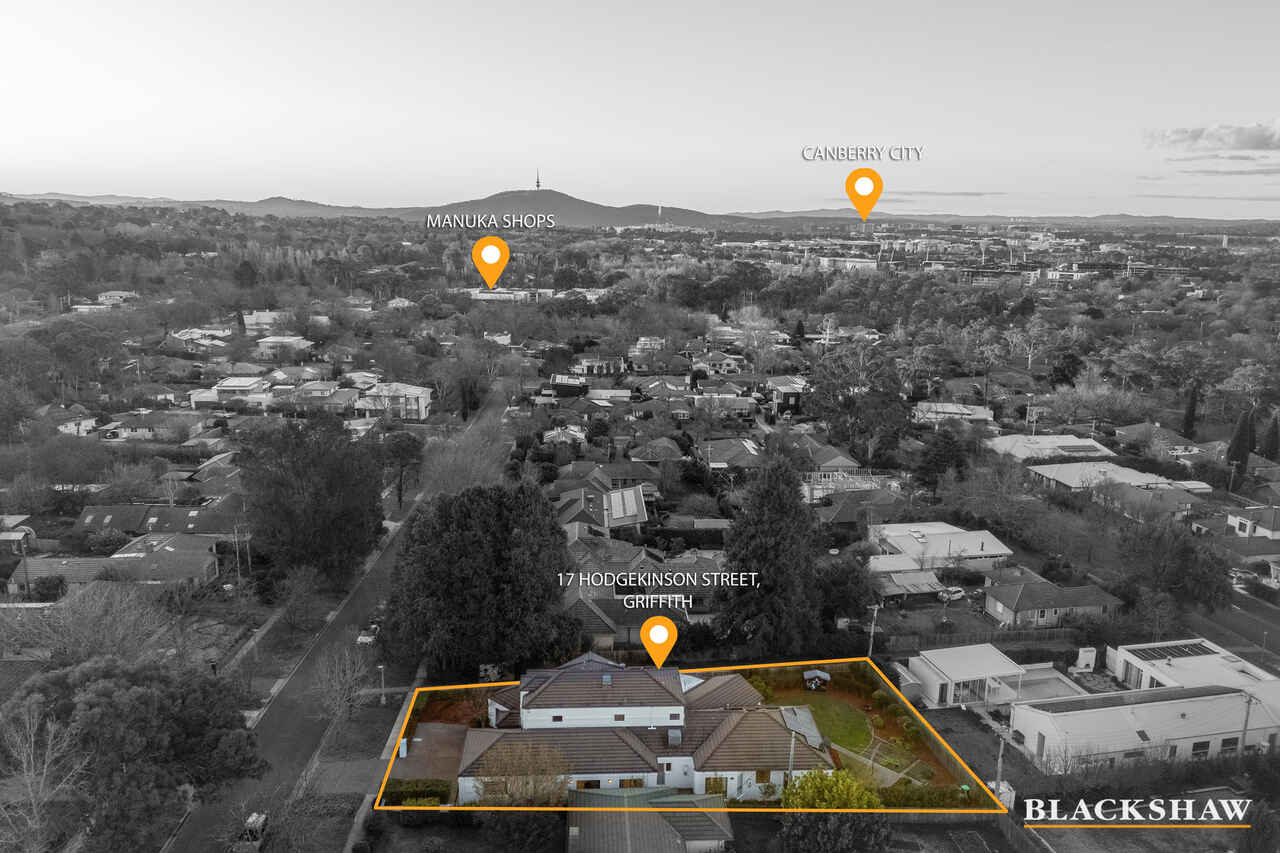A Signature Terry Ring Residence within Griffith’s Prestigious Heart
Sold
Location
17 Hodgkinson Street
Griffith ACT 2603
Details
6
3
2
EER: 5.5
House
Auction Saturday, 6 Sep 12:00 PM On site
Positioned in one of Griffith's most coveted addresses, this extraordinary residence offers a rare opportunity to secure a lifestyle of unmatched sophistication in a truly blue-chip setting. Recently enhanced with a complete interior and exterior repaint, the home spans six luxurious bedrooms and three bathrooms, combining grand proportions with impeccable architectural detail.
From the moment you step inside, the soaring ceilings and dramatic feature staircase set the tone for the home's refined elegance. The impressive entry hall flows seamlessly into expansive living and dining areas, where an abundance of natural light and a warm, inviting ambience create the perfect backdrop for both intimate gatherings and grand-scale entertaining.
At the heart of the home, the gourmet kitchen is a true statement in style and function. An expansive island bench, premium granite benchtops with matching splash backs, high-end appliances, and a spacious walk-in pantry all integrate flawlessly with the main living zones - delivering a culinary space that is both beautiful and practical.
Accommodation is thoughtfully arranged across two levels. The lower level features four generously proportioned bedrooms, a sleek main bathroom, and a versatile rumpus room with direct garden access - ideal for guests, children, or home office use. Upstairs, the lavish primary suite is a private sanctuary, complete with a secluded balcony showcasing breathtaking views, a walk-in robe, and a sophisticated ensuite with dual vanities and double shower. An additional upstairs bedroom offers its own expansive outlook across leafy surrounds.
Designed for year-round enjoyment, the north-facing outdoor entertaining area is nothing short of spectacular. A fully equipped outdoor kitchen, manicured gardens, and a stunning feature waterfall create a serene and indulgent environment for alfresco dining or large-scale celebrations. The fully fenced grounds offer privacy, security, and space for both relaxation and recreation.
Perfectly positioned moments from Manuka Village, Kingston's vibrant dining precinct, leading schools, and the cultural icons of the Parliamentary Triangle, this is a home that epitomises prestige living in Canberra's Inner South.
Property details
• Six bedrooms with built-in robes, including a primary suite with walk-in robe, ensuite, and private balcony
• Three bathrooms
• Double garage with resurfaced flooring
• Gourmet kitchen with premium appliances, granite benchtops, and walk-in pantry
• Expansive outdoor entertaining area with fully equipped kitchen
• Landscaped gardens with feature waterfall
• Complete interior and exterior repaint
• Premier location near Manuka, Kingston, and the Parliamentary Triangle
• Close proximity to Canberra Grammar School and Narrabundah College
Property Details:
Construction Year: 2000
Block Size: 1044sqm
Internal Living: 381.5sqm (approx.)
Total Living: 432.77sqm (approx.)
External Walls: brick veneer, timber framed with fibrous cement cladding to the upper level
Unimproved Land Value (2024): $1,510,000
Rates: $7,326 per annum (approx.)
Energy Efficiency Rating: 5.5 Stars
Read MoreFrom the moment you step inside, the soaring ceilings and dramatic feature staircase set the tone for the home's refined elegance. The impressive entry hall flows seamlessly into expansive living and dining areas, where an abundance of natural light and a warm, inviting ambience create the perfect backdrop for both intimate gatherings and grand-scale entertaining.
At the heart of the home, the gourmet kitchen is a true statement in style and function. An expansive island bench, premium granite benchtops with matching splash backs, high-end appliances, and a spacious walk-in pantry all integrate flawlessly with the main living zones - delivering a culinary space that is both beautiful and practical.
Accommodation is thoughtfully arranged across two levels. The lower level features four generously proportioned bedrooms, a sleek main bathroom, and a versatile rumpus room with direct garden access - ideal for guests, children, or home office use. Upstairs, the lavish primary suite is a private sanctuary, complete with a secluded balcony showcasing breathtaking views, a walk-in robe, and a sophisticated ensuite with dual vanities and double shower. An additional upstairs bedroom offers its own expansive outlook across leafy surrounds.
Designed for year-round enjoyment, the north-facing outdoor entertaining area is nothing short of spectacular. A fully equipped outdoor kitchen, manicured gardens, and a stunning feature waterfall create a serene and indulgent environment for alfresco dining or large-scale celebrations. The fully fenced grounds offer privacy, security, and space for both relaxation and recreation.
Perfectly positioned moments from Manuka Village, Kingston's vibrant dining precinct, leading schools, and the cultural icons of the Parliamentary Triangle, this is a home that epitomises prestige living in Canberra's Inner South.
Property details
• Six bedrooms with built-in robes, including a primary suite with walk-in robe, ensuite, and private balcony
• Three bathrooms
• Double garage with resurfaced flooring
• Gourmet kitchen with premium appliances, granite benchtops, and walk-in pantry
• Expansive outdoor entertaining area with fully equipped kitchen
• Landscaped gardens with feature waterfall
• Complete interior and exterior repaint
• Premier location near Manuka, Kingston, and the Parliamentary Triangle
• Close proximity to Canberra Grammar School and Narrabundah College
Property Details:
Construction Year: 2000
Block Size: 1044sqm
Internal Living: 381.5sqm (approx.)
Total Living: 432.77sqm (approx.)
External Walls: brick veneer, timber framed with fibrous cement cladding to the upper level
Unimproved Land Value (2024): $1,510,000
Rates: $7,326 per annum (approx.)
Energy Efficiency Rating: 5.5 Stars
Inspect
Contact agent
Listing agents
Positioned in one of Griffith's most coveted addresses, this extraordinary residence offers a rare opportunity to secure a lifestyle of unmatched sophistication in a truly blue-chip setting. Recently enhanced with a complete interior and exterior repaint, the home spans six luxurious bedrooms and three bathrooms, combining grand proportions with impeccable architectural detail.
From the moment you step inside, the soaring ceilings and dramatic feature staircase set the tone for the home's refined elegance. The impressive entry hall flows seamlessly into expansive living and dining areas, where an abundance of natural light and a warm, inviting ambience create the perfect backdrop for both intimate gatherings and grand-scale entertaining.
At the heart of the home, the gourmet kitchen is a true statement in style and function. An expansive island bench, premium granite benchtops with matching splash backs, high-end appliances, and a spacious walk-in pantry all integrate flawlessly with the main living zones - delivering a culinary space that is both beautiful and practical.
Accommodation is thoughtfully arranged across two levels. The lower level features four generously proportioned bedrooms, a sleek main bathroom, and a versatile rumpus room with direct garden access - ideal for guests, children, or home office use. Upstairs, the lavish primary suite is a private sanctuary, complete with a secluded balcony showcasing breathtaking views, a walk-in robe, and a sophisticated ensuite with dual vanities and double shower. An additional upstairs bedroom offers its own expansive outlook across leafy surrounds.
Designed for year-round enjoyment, the north-facing outdoor entertaining area is nothing short of spectacular. A fully equipped outdoor kitchen, manicured gardens, and a stunning feature waterfall create a serene and indulgent environment for alfresco dining or large-scale celebrations. The fully fenced grounds offer privacy, security, and space for both relaxation and recreation.
Perfectly positioned moments from Manuka Village, Kingston's vibrant dining precinct, leading schools, and the cultural icons of the Parliamentary Triangle, this is a home that epitomises prestige living in Canberra's Inner South.
Property details
• Six bedrooms with built-in robes, including a primary suite with walk-in robe, ensuite, and private balcony
• Three bathrooms
• Double garage with resurfaced flooring
• Gourmet kitchen with premium appliances, granite benchtops, and walk-in pantry
• Expansive outdoor entertaining area with fully equipped kitchen
• Landscaped gardens with feature waterfall
• Complete interior and exterior repaint
• Premier location near Manuka, Kingston, and the Parliamentary Triangle
• Close proximity to Canberra Grammar School and Narrabundah College
Property Details:
Construction Year: 2000
Block Size: 1044sqm
Internal Living: 381.5sqm (approx.)
Total Living: 432.77sqm (approx.)
External Walls: brick veneer, timber framed with fibrous cement cladding to the upper level
Unimproved Land Value (2024): $1,510,000
Rates: $7,326 per annum (approx.)
Energy Efficiency Rating: 5.5 Stars
Read MoreFrom the moment you step inside, the soaring ceilings and dramatic feature staircase set the tone for the home's refined elegance. The impressive entry hall flows seamlessly into expansive living and dining areas, where an abundance of natural light and a warm, inviting ambience create the perfect backdrop for both intimate gatherings and grand-scale entertaining.
At the heart of the home, the gourmet kitchen is a true statement in style and function. An expansive island bench, premium granite benchtops with matching splash backs, high-end appliances, and a spacious walk-in pantry all integrate flawlessly with the main living zones - delivering a culinary space that is both beautiful and practical.
Accommodation is thoughtfully arranged across two levels. The lower level features four generously proportioned bedrooms, a sleek main bathroom, and a versatile rumpus room with direct garden access - ideal for guests, children, or home office use. Upstairs, the lavish primary suite is a private sanctuary, complete with a secluded balcony showcasing breathtaking views, a walk-in robe, and a sophisticated ensuite with dual vanities and double shower. An additional upstairs bedroom offers its own expansive outlook across leafy surrounds.
Designed for year-round enjoyment, the north-facing outdoor entertaining area is nothing short of spectacular. A fully equipped outdoor kitchen, manicured gardens, and a stunning feature waterfall create a serene and indulgent environment for alfresco dining or large-scale celebrations. The fully fenced grounds offer privacy, security, and space for both relaxation and recreation.
Perfectly positioned moments from Manuka Village, Kingston's vibrant dining precinct, leading schools, and the cultural icons of the Parliamentary Triangle, this is a home that epitomises prestige living in Canberra's Inner South.
Property details
• Six bedrooms with built-in robes, including a primary suite with walk-in robe, ensuite, and private balcony
• Three bathrooms
• Double garage with resurfaced flooring
• Gourmet kitchen with premium appliances, granite benchtops, and walk-in pantry
• Expansive outdoor entertaining area with fully equipped kitchen
• Landscaped gardens with feature waterfall
• Complete interior and exterior repaint
• Premier location near Manuka, Kingston, and the Parliamentary Triangle
• Close proximity to Canberra Grammar School and Narrabundah College
Property Details:
Construction Year: 2000
Block Size: 1044sqm
Internal Living: 381.5sqm (approx.)
Total Living: 432.77sqm (approx.)
External Walls: brick veneer, timber framed with fibrous cement cladding to the upper level
Unimproved Land Value (2024): $1,510,000
Rates: $7,326 per annum (approx.)
Energy Efficiency Rating: 5.5 Stars
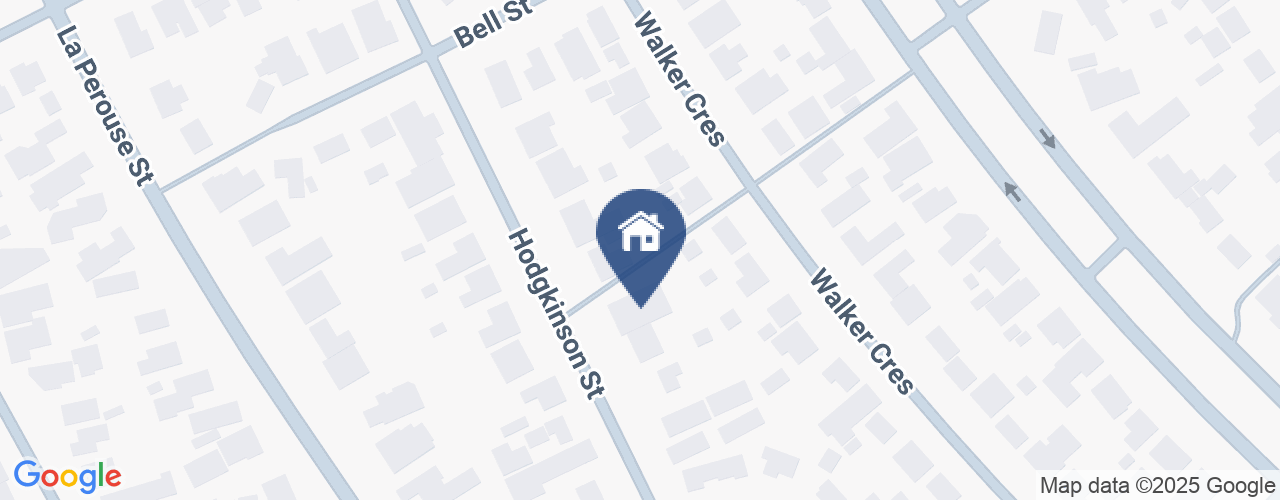
Location
17 Hodgkinson Street
Griffith ACT 2603
Details
6
3
2
EER: 5.5
House
Auction Saturday, 6 Sep 12:00 PM On site
Positioned in one of Griffith's most coveted addresses, this extraordinary residence offers a rare opportunity to secure a lifestyle of unmatched sophistication in a truly blue-chip setting. Recently enhanced with a complete interior and exterior repaint, the home spans six luxurious bedrooms and three bathrooms, combining grand proportions with impeccable architectural detail.
From the moment you step inside, the soaring ceilings and dramatic feature staircase set the tone for the home's refined elegance. The impressive entry hall flows seamlessly into expansive living and dining areas, where an abundance of natural light and a warm, inviting ambience create the perfect backdrop for both intimate gatherings and grand-scale entertaining.
At the heart of the home, the gourmet kitchen is a true statement in style and function. An expansive island bench, premium granite benchtops with matching splash backs, high-end appliances, and a spacious walk-in pantry all integrate flawlessly with the main living zones - delivering a culinary space that is both beautiful and practical.
Accommodation is thoughtfully arranged across two levels. The lower level features four generously proportioned bedrooms, a sleek main bathroom, and a versatile rumpus room with direct garden access - ideal for guests, children, or home office use. Upstairs, the lavish primary suite is a private sanctuary, complete with a secluded balcony showcasing breathtaking views, a walk-in robe, and a sophisticated ensuite with dual vanities and double shower. An additional upstairs bedroom offers its own expansive outlook across leafy surrounds.
Designed for year-round enjoyment, the north-facing outdoor entertaining area is nothing short of spectacular. A fully equipped outdoor kitchen, manicured gardens, and a stunning feature waterfall create a serene and indulgent environment for alfresco dining or large-scale celebrations. The fully fenced grounds offer privacy, security, and space for both relaxation and recreation.
Perfectly positioned moments from Manuka Village, Kingston's vibrant dining precinct, leading schools, and the cultural icons of the Parliamentary Triangle, this is a home that epitomises prestige living in Canberra's Inner South.
Property details
• Six bedrooms with built-in robes, including a primary suite with walk-in robe, ensuite, and private balcony
• Three bathrooms
• Double garage with resurfaced flooring
• Gourmet kitchen with premium appliances, granite benchtops, and walk-in pantry
• Expansive outdoor entertaining area with fully equipped kitchen
• Landscaped gardens with feature waterfall
• Complete interior and exterior repaint
• Premier location near Manuka, Kingston, and the Parliamentary Triangle
• Close proximity to Canberra Grammar School and Narrabundah College
Property Details:
Construction Year: 2000
Block Size: 1044sqm
Internal Living: 381.5sqm (approx.)
Total Living: 432.77sqm (approx.)
External Walls: brick veneer, timber framed with fibrous cement cladding to the upper level
Unimproved Land Value (2024): $1,510,000
Rates: $7,326 per annum (approx.)
Energy Efficiency Rating: 5.5 Stars
Read MoreFrom the moment you step inside, the soaring ceilings and dramatic feature staircase set the tone for the home's refined elegance. The impressive entry hall flows seamlessly into expansive living and dining areas, where an abundance of natural light and a warm, inviting ambience create the perfect backdrop for both intimate gatherings and grand-scale entertaining.
At the heart of the home, the gourmet kitchen is a true statement in style and function. An expansive island bench, premium granite benchtops with matching splash backs, high-end appliances, and a spacious walk-in pantry all integrate flawlessly with the main living zones - delivering a culinary space that is both beautiful and practical.
Accommodation is thoughtfully arranged across two levels. The lower level features four generously proportioned bedrooms, a sleek main bathroom, and a versatile rumpus room with direct garden access - ideal for guests, children, or home office use. Upstairs, the lavish primary suite is a private sanctuary, complete with a secluded balcony showcasing breathtaking views, a walk-in robe, and a sophisticated ensuite with dual vanities and double shower. An additional upstairs bedroom offers its own expansive outlook across leafy surrounds.
Designed for year-round enjoyment, the north-facing outdoor entertaining area is nothing short of spectacular. A fully equipped outdoor kitchen, manicured gardens, and a stunning feature waterfall create a serene and indulgent environment for alfresco dining or large-scale celebrations. The fully fenced grounds offer privacy, security, and space for both relaxation and recreation.
Perfectly positioned moments from Manuka Village, Kingston's vibrant dining precinct, leading schools, and the cultural icons of the Parliamentary Triangle, this is a home that epitomises prestige living in Canberra's Inner South.
Property details
• Six bedrooms with built-in robes, including a primary suite with walk-in robe, ensuite, and private balcony
• Three bathrooms
• Double garage with resurfaced flooring
• Gourmet kitchen with premium appliances, granite benchtops, and walk-in pantry
• Expansive outdoor entertaining area with fully equipped kitchen
• Landscaped gardens with feature waterfall
• Complete interior and exterior repaint
• Premier location near Manuka, Kingston, and the Parliamentary Triangle
• Close proximity to Canberra Grammar School and Narrabundah College
Property Details:
Construction Year: 2000
Block Size: 1044sqm
Internal Living: 381.5sqm (approx.)
Total Living: 432.77sqm (approx.)
External Walls: brick veneer, timber framed with fibrous cement cladding to the upper level
Unimproved Land Value (2024): $1,510,000
Rates: $7,326 per annum (approx.)
Energy Efficiency Rating: 5.5 Stars
Inspect
Contact agent


