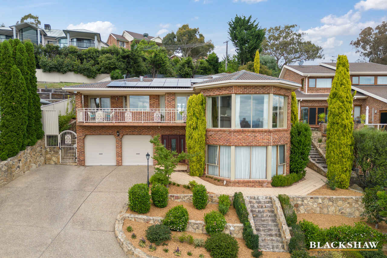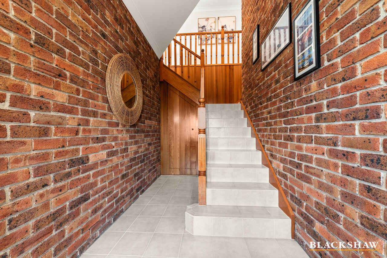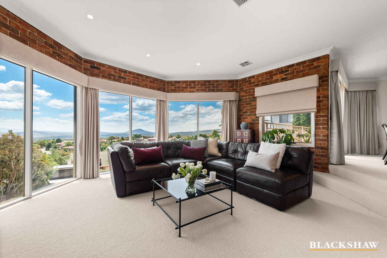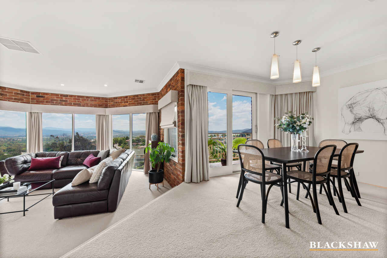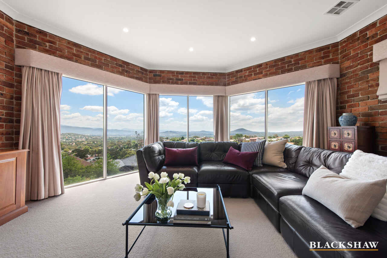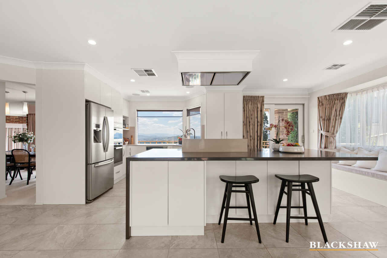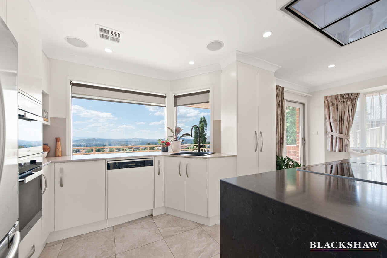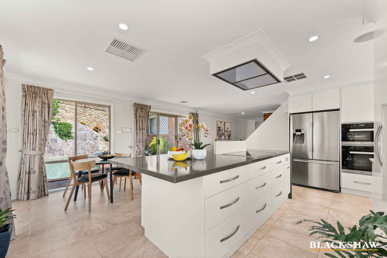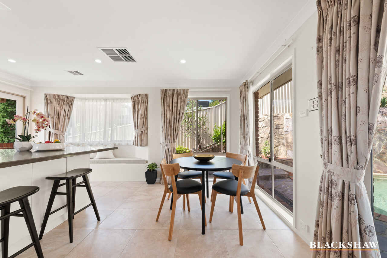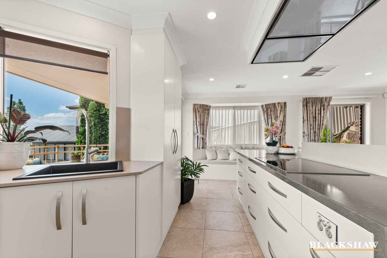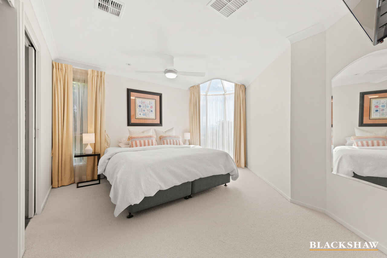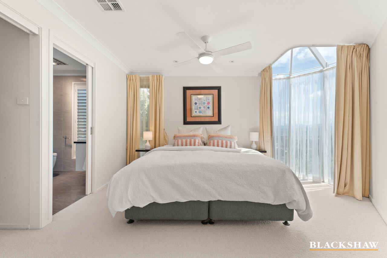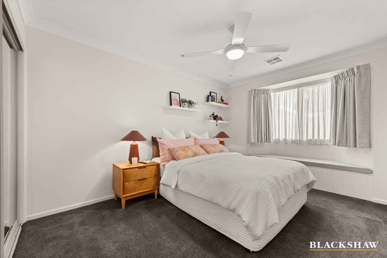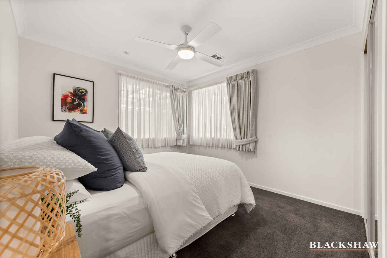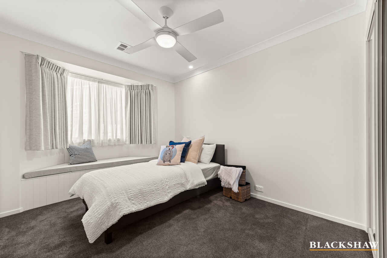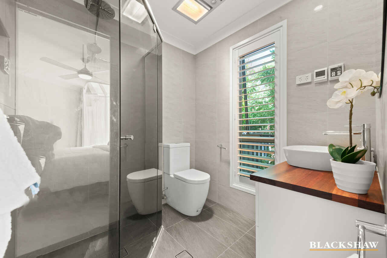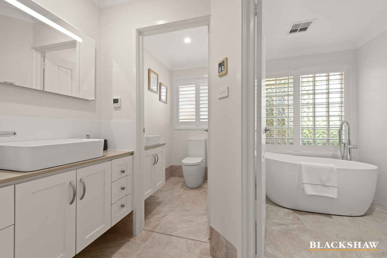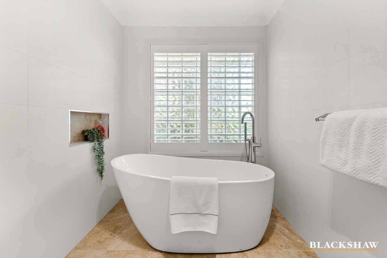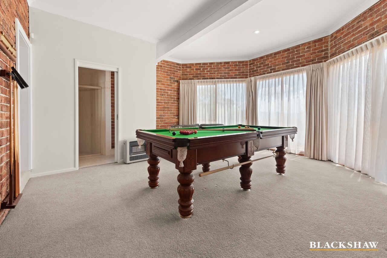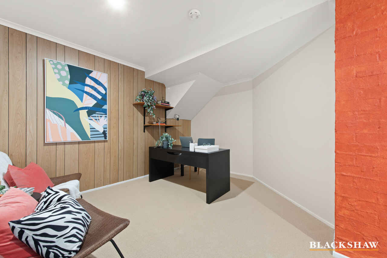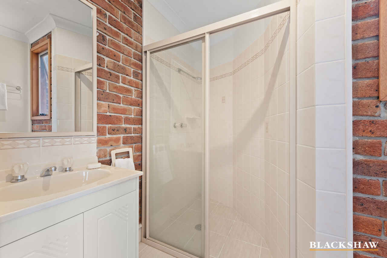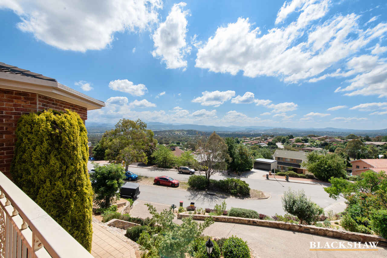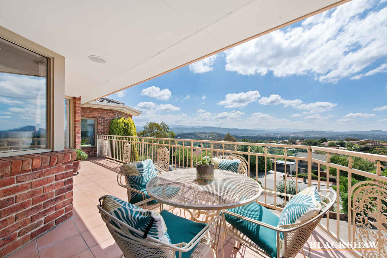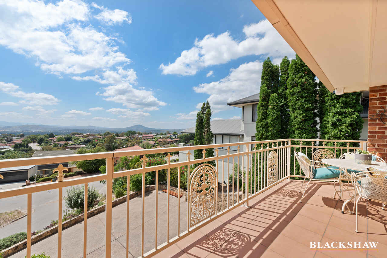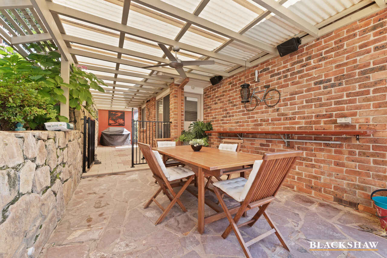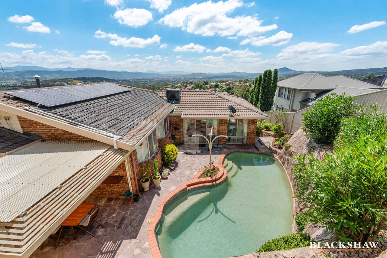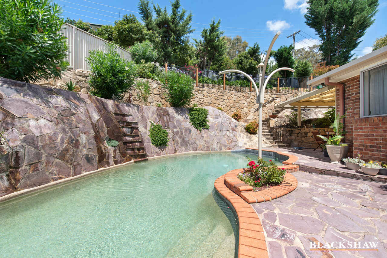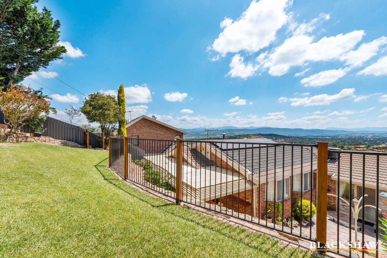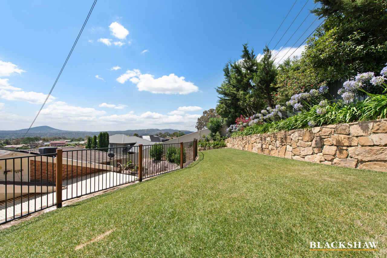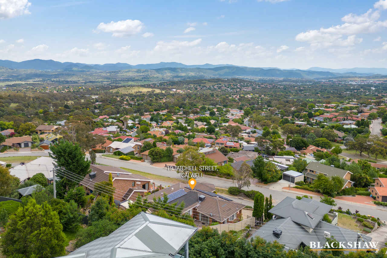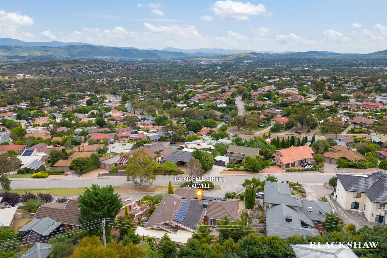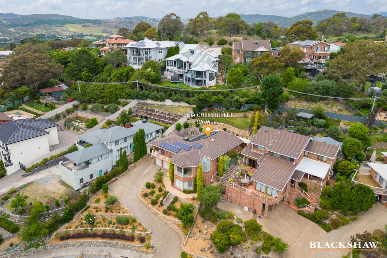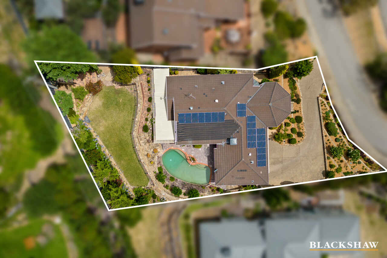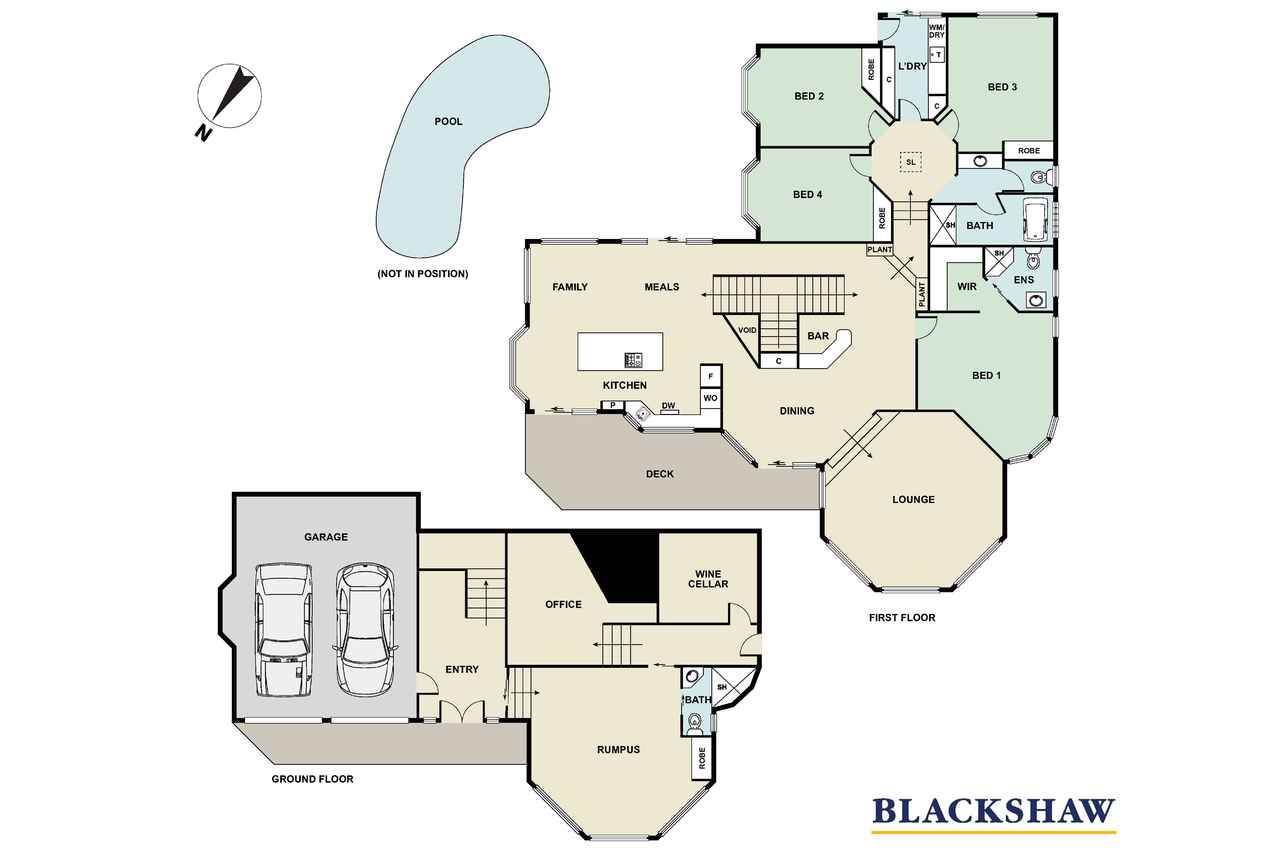Tranquil family home with panoramic views
Sold
Location
19 Tatchell Street
Calwell ACT 2905
Details
4
3
2
EER: 4.0
House
Auction Saturday, 24 Feb 02:00 PM On site
Land area: | 927 sqm (approx) |
Building size: | 286.7 sqm (approx) |
Welcome to your dream home nestled in the heart of tranquillity! This stunning four-bedroom, three-bathroom residence boasts luxurious features and breathtaking views across the Tuggeranong valley.
Step into a chef's paradise with a meticulously designed kitchen featuring all Miele appliances. Dive into sophistication with a pyrolytic oven, steam oven, and a cassette range hood in the kitchen. The dominating feature of the kitchen is the 2.9m x 1.3m island bench. The bench provides extensive storage options as well as great opportunity for relaxed family living while enjoying views of the Tuggeranong valley or the solar heated pool. Enjoy breakfast on the balcony, or entertain guests at the bar, this house is the whole package of convenience and style. The expansive living spaces include a sunken lounge with panoramic views, a downstairs rumpus room, and a bar for entertaining guests.
The property seamlessly blends indoor and outdoor living, with a covered entertaining area overlooking the fully irrigated established garden adorned with stone feature walls and a soothing waterfall cascading into the solar heated salt-water pool that feels like your own private lagoon. Downstairs features a rumpus, bathroom, study, and wine cellar, offering the perfect opportunity for multi-generational living, teenage retreat, or guest suite.
Indulge in the comfort of underfloor heating in the main bedroom's ensuite and be captivated by the feature window. Complete with walk-in robe, the segregated master is a private hideaway. Each bedroom is generously sized with bay windows, built-in robes, and ceiling fans, ensuring a haven of relaxation. The three-way bathroom also offers underfloor heating for added luxury.
Enhanced by modern amenities such as ducted evaporative cooling, gas heating, an alarm system, and double-glazed west-facing windows, this residence delivers year-round comfort. Built in 1993 and meticulously renovated in 2017 (kitchen), 2018 (bathrooms) and 2019 (laundry), all flooring, tiled or carpet replaced, and the house completely repainted), this home exudes a perfect blend of character and contemporary living.
With a land size of 925sqm and a house size of 274sqm, this property offers ample space for your lifestyle needs. Enjoy the convenience generous storage options under-stair storage, storage in the garage, as well as your own private wine cellar. This is a home where every detail has been carefully considered, providing an unparalleled living experience. Don't miss the opportunity to make this your forever home!
Features
- Rates: $3239 pa
- Land size 925sqm
- House size 274sqm
- Double-glazed west-facing windows
- Wine cellar
- Rumpus and separate study
- Spectacular views across the Tuggeranong valley
- Chef's kitchen with Miele appliances
- Integrated dish washer and induction cooktop
- The dominating feature of the kitchen is the island bench 2.9m x 1.3m bench
- Salt-water pebblecrete lagoon pool with solar heating
- Bar in formal area, LED lighting throughout
- Sunken lounge with panoramic views
- Segregated main bed with feature window, walk-in robe, and ensuite with underfloor heating
- Tiled throughout
- Bedrooms all feature seated bay windows, built-in robe, and ceiling fans
- Three-way bathroom with underfloor heating
- All flooring, tiled or carpet has been replaced and the house completely repainted
- LED lighting throughout
- Covered entertaining area
- Stone feature walls
- Waterfall into the pool
- Underfloor heating in the kitchen
- Ducted evaporative cooling and gas heating
- Alarm system
- Built 1993
- Renovated 2017 kitchen and 2018 bathrooms
- Pyrolytic oven and steam oven
- Cassette range hood
- Fully irrigated established garden
Read MoreStep into a chef's paradise with a meticulously designed kitchen featuring all Miele appliances. Dive into sophistication with a pyrolytic oven, steam oven, and a cassette range hood in the kitchen. The dominating feature of the kitchen is the 2.9m x 1.3m island bench. The bench provides extensive storage options as well as great opportunity for relaxed family living while enjoying views of the Tuggeranong valley or the solar heated pool. Enjoy breakfast on the balcony, or entertain guests at the bar, this house is the whole package of convenience and style. The expansive living spaces include a sunken lounge with panoramic views, a downstairs rumpus room, and a bar for entertaining guests.
The property seamlessly blends indoor and outdoor living, with a covered entertaining area overlooking the fully irrigated established garden adorned with stone feature walls and a soothing waterfall cascading into the solar heated salt-water pool that feels like your own private lagoon. Downstairs features a rumpus, bathroom, study, and wine cellar, offering the perfect opportunity for multi-generational living, teenage retreat, or guest suite.
Indulge in the comfort of underfloor heating in the main bedroom's ensuite and be captivated by the feature window. Complete with walk-in robe, the segregated master is a private hideaway. Each bedroom is generously sized with bay windows, built-in robes, and ceiling fans, ensuring a haven of relaxation. The three-way bathroom also offers underfloor heating for added luxury.
Enhanced by modern amenities such as ducted evaporative cooling, gas heating, an alarm system, and double-glazed west-facing windows, this residence delivers year-round comfort. Built in 1993 and meticulously renovated in 2017 (kitchen), 2018 (bathrooms) and 2019 (laundry), all flooring, tiled or carpet replaced, and the house completely repainted), this home exudes a perfect blend of character and contemporary living.
With a land size of 925sqm and a house size of 274sqm, this property offers ample space for your lifestyle needs. Enjoy the convenience generous storage options under-stair storage, storage in the garage, as well as your own private wine cellar. This is a home where every detail has been carefully considered, providing an unparalleled living experience. Don't miss the opportunity to make this your forever home!
Features
- Rates: $3239 pa
- Land size 925sqm
- House size 274sqm
- Double-glazed west-facing windows
- Wine cellar
- Rumpus and separate study
- Spectacular views across the Tuggeranong valley
- Chef's kitchen with Miele appliances
- Integrated dish washer and induction cooktop
- The dominating feature of the kitchen is the island bench 2.9m x 1.3m bench
- Salt-water pebblecrete lagoon pool with solar heating
- Bar in formal area, LED lighting throughout
- Sunken lounge with panoramic views
- Segregated main bed with feature window, walk-in robe, and ensuite with underfloor heating
- Tiled throughout
- Bedrooms all feature seated bay windows, built-in robe, and ceiling fans
- Three-way bathroom with underfloor heating
- All flooring, tiled or carpet has been replaced and the house completely repainted
- LED lighting throughout
- Covered entertaining area
- Stone feature walls
- Waterfall into the pool
- Underfloor heating in the kitchen
- Ducted evaporative cooling and gas heating
- Alarm system
- Built 1993
- Renovated 2017 kitchen and 2018 bathrooms
- Pyrolytic oven and steam oven
- Cassette range hood
- Fully irrigated established garden
Inspect
Contact agent
Listing agent
Welcome to your dream home nestled in the heart of tranquillity! This stunning four-bedroom, three-bathroom residence boasts luxurious features and breathtaking views across the Tuggeranong valley.
Step into a chef's paradise with a meticulously designed kitchen featuring all Miele appliances. Dive into sophistication with a pyrolytic oven, steam oven, and a cassette range hood in the kitchen. The dominating feature of the kitchen is the 2.9m x 1.3m island bench. The bench provides extensive storage options as well as great opportunity for relaxed family living while enjoying views of the Tuggeranong valley or the solar heated pool. Enjoy breakfast on the balcony, or entertain guests at the bar, this house is the whole package of convenience and style. The expansive living spaces include a sunken lounge with panoramic views, a downstairs rumpus room, and a bar for entertaining guests.
The property seamlessly blends indoor and outdoor living, with a covered entertaining area overlooking the fully irrigated established garden adorned with stone feature walls and a soothing waterfall cascading into the solar heated salt-water pool that feels like your own private lagoon. Downstairs features a rumpus, bathroom, study, and wine cellar, offering the perfect opportunity for multi-generational living, teenage retreat, or guest suite.
Indulge in the comfort of underfloor heating in the main bedroom's ensuite and be captivated by the feature window. Complete with walk-in robe, the segregated master is a private hideaway. Each bedroom is generously sized with bay windows, built-in robes, and ceiling fans, ensuring a haven of relaxation. The three-way bathroom also offers underfloor heating for added luxury.
Enhanced by modern amenities such as ducted evaporative cooling, gas heating, an alarm system, and double-glazed west-facing windows, this residence delivers year-round comfort. Built in 1993 and meticulously renovated in 2017 (kitchen), 2018 (bathrooms) and 2019 (laundry), all flooring, tiled or carpet replaced, and the house completely repainted), this home exudes a perfect blend of character and contemporary living.
With a land size of 925sqm and a house size of 274sqm, this property offers ample space for your lifestyle needs. Enjoy the convenience generous storage options under-stair storage, storage in the garage, as well as your own private wine cellar. This is a home where every detail has been carefully considered, providing an unparalleled living experience. Don't miss the opportunity to make this your forever home!
Features
- Rates: $3239 pa
- Land size 925sqm
- House size 274sqm
- Double-glazed west-facing windows
- Wine cellar
- Rumpus and separate study
- Spectacular views across the Tuggeranong valley
- Chef's kitchen with Miele appliances
- Integrated dish washer and induction cooktop
- The dominating feature of the kitchen is the island bench 2.9m x 1.3m bench
- Salt-water pebblecrete lagoon pool with solar heating
- Bar in formal area, LED lighting throughout
- Sunken lounge with panoramic views
- Segregated main bed with feature window, walk-in robe, and ensuite with underfloor heating
- Tiled throughout
- Bedrooms all feature seated bay windows, built-in robe, and ceiling fans
- Three-way bathroom with underfloor heating
- All flooring, tiled or carpet has been replaced and the house completely repainted
- LED lighting throughout
- Covered entertaining area
- Stone feature walls
- Waterfall into the pool
- Underfloor heating in the kitchen
- Ducted evaporative cooling and gas heating
- Alarm system
- Built 1993
- Renovated 2017 kitchen and 2018 bathrooms
- Pyrolytic oven and steam oven
- Cassette range hood
- Fully irrigated established garden
Read MoreStep into a chef's paradise with a meticulously designed kitchen featuring all Miele appliances. Dive into sophistication with a pyrolytic oven, steam oven, and a cassette range hood in the kitchen. The dominating feature of the kitchen is the 2.9m x 1.3m island bench. The bench provides extensive storage options as well as great opportunity for relaxed family living while enjoying views of the Tuggeranong valley or the solar heated pool. Enjoy breakfast on the balcony, or entertain guests at the bar, this house is the whole package of convenience and style. The expansive living spaces include a sunken lounge with panoramic views, a downstairs rumpus room, and a bar for entertaining guests.
The property seamlessly blends indoor and outdoor living, with a covered entertaining area overlooking the fully irrigated established garden adorned with stone feature walls and a soothing waterfall cascading into the solar heated salt-water pool that feels like your own private lagoon. Downstairs features a rumpus, bathroom, study, and wine cellar, offering the perfect opportunity for multi-generational living, teenage retreat, or guest suite.
Indulge in the comfort of underfloor heating in the main bedroom's ensuite and be captivated by the feature window. Complete with walk-in robe, the segregated master is a private hideaway. Each bedroom is generously sized with bay windows, built-in robes, and ceiling fans, ensuring a haven of relaxation. The three-way bathroom also offers underfloor heating for added luxury.
Enhanced by modern amenities such as ducted evaporative cooling, gas heating, an alarm system, and double-glazed west-facing windows, this residence delivers year-round comfort. Built in 1993 and meticulously renovated in 2017 (kitchen), 2018 (bathrooms) and 2019 (laundry), all flooring, tiled or carpet replaced, and the house completely repainted), this home exudes a perfect blend of character and contemporary living.
With a land size of 925sqm and a house size of 274sqm, this property offers ample space for your lifestyle needs. Enjoy the convenience generous storage options under-stair storage, storage in the garage, as well as your own private wine cellar. This is a home where every detail has been carefully considered, providing an unparalleled living experience. Don't miss the opportunity to make this your forever home!
Features
- Rates: $3239 pa
- Land size 925sqm
- House size 274sqm
- Double-glazed west-facing windows
- Wine cellar
- Rumpus and separate study
- Spectacular views across the Tuggeranong valley
- Chef's kitchen with Miele appliances
- Integrated dish washer and induction cooktop
- The dominating feature of the kitchen is the island bench 2.9m x 1.3m bench
- Salt-water pebblecrete lagoon pool with solar heating
- Bar in formal area, LED lighting throughout
- Sunken lounge with panoramic views
- Segregated main bed with feature window, walk-in robe, and ensuite with underfloor heating
- Tiled throughout
- Bedrooms all feature seated bay windows, built-in robe, and ceiling fans
- Three-way bathroom with underfloor heating
- All flooring, tiled or carpet has been replaced and the house completely repainted
- LED lighting throughout
- Covered entertaining area
- Stone feature walls
- Waterfall into the pool
- Underfloor heating in the kitchen
- Ducted evaporative cooling and gas heating
- Alarm system
- Built 1993
- Renovated 2017 kitchen and 2018 bathrooms
- Pyrolytic oven and steam oven
- Cassette range hood
- Fully irrigated established garden
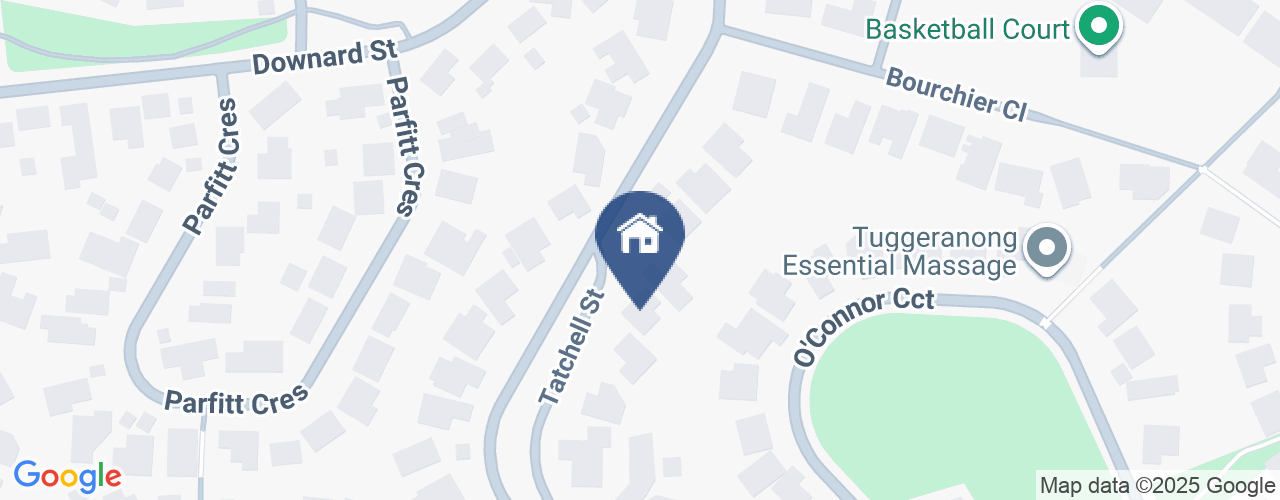
Location
19 Tatchell Street
Calwell ACT 2905
Details
4
3
2
EER: 4.0
House
Auction Saturday, 24 Feb 02:00 PM On site
Land area: | 927 sqm (approx) |
Building size: | 286.7 sqm (approx) |
Welcome to your dream home nestled in the heart of tranquillity! This stunning four-bedroom, three-bathroom residence boasts luxurious features and breathtaking views across the Tuggeranong valley.
Step into a chef's paradise with a meticulously designed kitchen featuring all Miele appliances. Dive into sophistication with a pyrolytic oven, steam oven, and a cassette range hood in the kitchen. The dominating feature of the kitchen is the 2.9m x 1.3m island bench. The bench provides extensive storage options as well as great opportunity for relaxed family living while enjoying views of the Tuggeranong valley or the solar heated pool. Enjoy breakfast on the balcony, or entertain guests at the bar, this house is the whole package of convenience and style. The expansive living spaces include a sunken lounge with panoramic views, a downstairs rumpus room, and a bar for entertaining guests.
The property seamlessly blends indoor and outdoor living, with a covered entertaining area overlooking the fully irrigated established garden adorned with stone feature walls and a soothing waterfall cascading into the solar heated salt-water pool that feels like your own private lagoon. Downstairs features a rumpus, bathroom, study, and wine cellar, offering the perfect opportunity for multi-generational living, teenage retreat, or guest suite.
Indulge in the comfort of underfloor heating in the main bedroom's ensuite and be captivated by the feature window. Complete with walk-in robe, the segregated master is a private hideaway. Each bedroom is generously sized with bay windows, built-in robes, and ceiling fans, ensuring a haven of relaxation. The three-way bathroom also offers underfloor heating for added luxury.
Enhanced by modern amenities such as ducted evaporative cooling, gas heating, an alarm system, and double-glazed west-facing windows, this residence delivers year-round comfort. Built in 1993 and meticulously renovated in 2017 (kitchen), 2018 (bathrooms) and 2019 (laundry), all flooring, tiled or carpet replaced, and the house completely repainted), this home exudes a perfect blend of character and contemporary living.
With a land size of 925sqm and a house size of 274sqm, this property offers ample space for your lifestyle needs. Enjoy the convenience generous storage options under-stair storage, storage in the garage, as well as your own private wine cellar. This is a home where every detail has been carefully considered, providing an unparalleled living experience. Don't miss the opportunity to make this your forever home!
Features
- Rates: $3239 pa
- Land size 925sqm
- House size 274sqm
- Double-glazed west-facing windows
- Wine cellar
- Rumpus and separate study
- Spectacular views across the Tuggeranong valley
- Chef's kitchen with Miele appliances
- Integrated dish washer and induction cooktop
- The dominating feature of the kitchen is the island bench 2.9m x 1.3m bench
- Salt-water pebblecrete lagoon pool with solar heating
- Bar in formal area, LED lighting throughout
- Sunken lounge with panoramic views
- Segregated main bed with feature window, walk-in robe, and ensuite with underfloor heating
- Tiled throughout
- Bedrooms all feature seated bay windows, built-in robe, and ceiling fans
- Three-way bathroom with underfloor heating
- All flooring, tiled or carpet has been replaced and the house completely repainted
- LED lighting throughout
- Covered entertaining area
- Stone feature walls
- Waterfall into the pool
- Underfloor heating in the kitchen
- Ducted evaporative cooling and gas heating
- Alarm system
- Built 1993
- Renovated 2017 kitchen and 2018 bathrooms
- Pyrolytic oven and steam oven
- Cassette range hood
- Fully irrigated established garden
Read MoreStep into a chef's paradise with a meticulously designed kitchen featuring all Miele appliances. Dive into sophistication with a pyrolytic oven, steam oven, and a cassette range hood in the kitchen. The dominating feature of the kitchen is the 2.9m x 1.3m island bench. The bench provides extensive storage options as well as great opportunity for relaxed family living while enjoying views of the Tuggeranong valley or the solar heated pool. Enjoy breakfast on the balcony, or entertain guests at the bar, this house is the whole package of convenience and style. The expansive living spaces include a sunken lounge with panoramic views, a downstairs rumpus room, and a bar for entertaining guests.
The property seamlessly blends indoor and outdoor living, with a covered entertaining area overlooking the fully irrigated established garden adorned with stone feature walls and a soothing waterfall cascading into the solar heated salt-water pool that feels like your own private lagoon. Downstairs features a rumpus, bathroom, study, and wine cellar, offering the perfect opportunity for multi-generational living, teenage retreat, or guest suite.
Indulge in the comfort of underfloor heating in the main bedroom's ensuite and be captivated by the feature window. Complete with walk-in robe, the segregated master is a private hideaway. Each bedroom is generously sized with bay windows, built-in robes, and ceiling fans, ensuring a haven of relaxation. The three-way bathroom also offers underfloor heating for added luxury.
Enhanced by modern amenities such as ducted evaporative cooling, gas heating, an alarm system, and double-glazed west-facing windows, this residence delivers year-round comfort. Built in 1993 and meticulously renovated in 2017 (kitchen), 2018 (bathrooms) and 2019 (laundry), all flooring, tiled or carpet replaced, and the house completely repainted), this home exudes a perfect blend of character and contemporary living.
With a land size of 925sqm and a house size of 274sqm, this property offers ample space for your lifestyle needs. Enjoy the convenience generous storage options under-stair storage, storage in the garage, as well as your own private wine cellar. This is a home where every detail has been carefully considered, providing an unparalleled living experience. Don't miss the opportunity to make this your forever home!
Features
- Rates: $3239 pa
- Land size 925sqm
- House size 274sqm
- Double-glazed west-facing windows
- Wine cellar
- Rumpus and separate study
- Spectacular views across the Tuggeranong valley
- Chef's kitchen with Miele appliances
- Integrated dish washer and induction cooktop
- The dominating feature of the kitchen is the island bench 2.9m x 1.3m bench
- Salt-water pebblecrete lagoon pool with solar heating
- Bar in formal area, LED lighting throughout
- Sunken lounge with panoramic views
- Segregated main bed with feature window, walk-in robe, and ensuite with underfloor heating
- Tiled throughout
- Bedrooms all feature seated bay windows, built-in robe, and ceiling fans
- Three-way bathroom with underfloor heating
- All flooring, tiled or carpet has been replaced and the house completely repainted
- LED lighting throughout
- Covered entertaining area
- Stone feature walls
- Waterfall into the pool
- Underfloor heating in the kitchen
- Ducted evaporative cooling and gas heating
- Alarm system
- Built 1993
- Renovated 2017 kitchen and 2018 bathrooms
- Pyrolytic oven and steam oven
- Cassette range hood
- Fully irrigated established garden
Inspect
Contact agent


