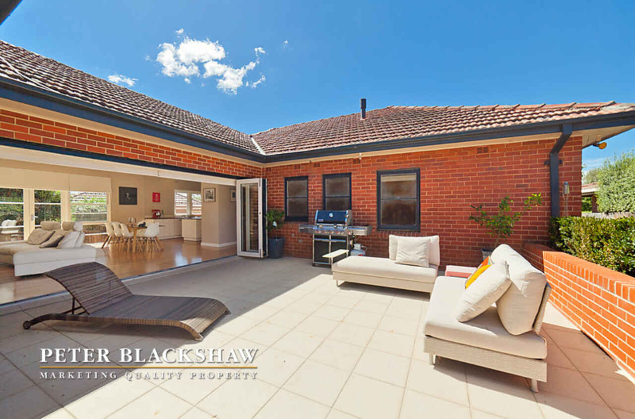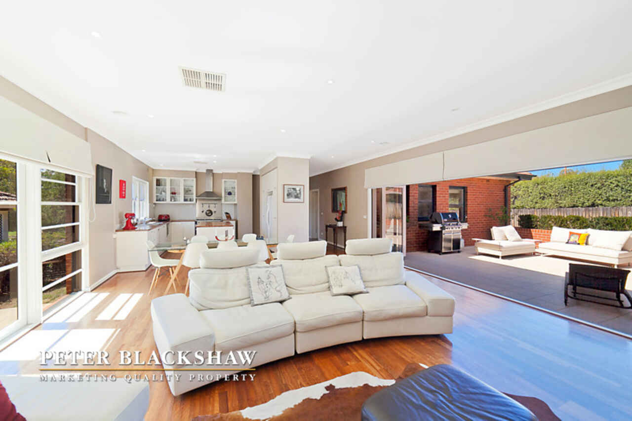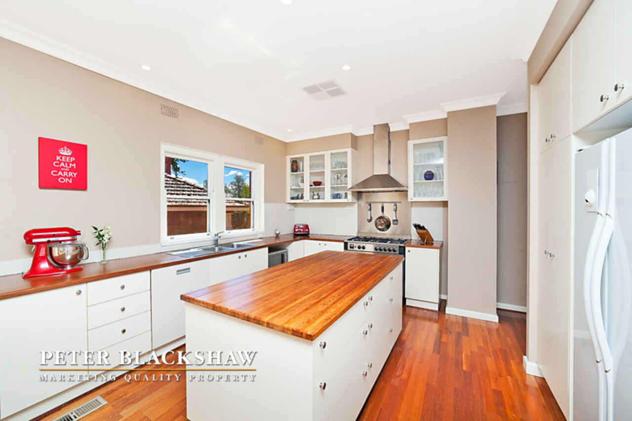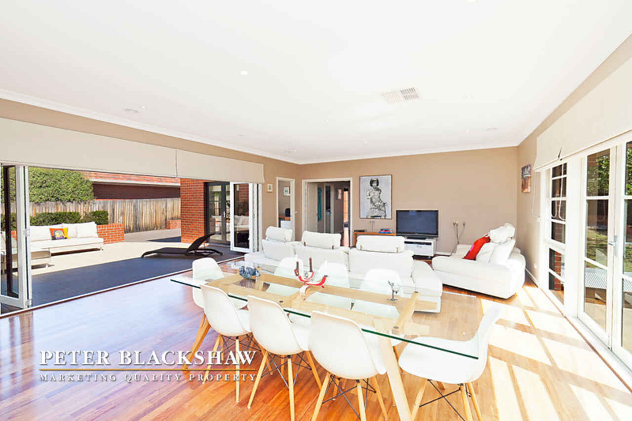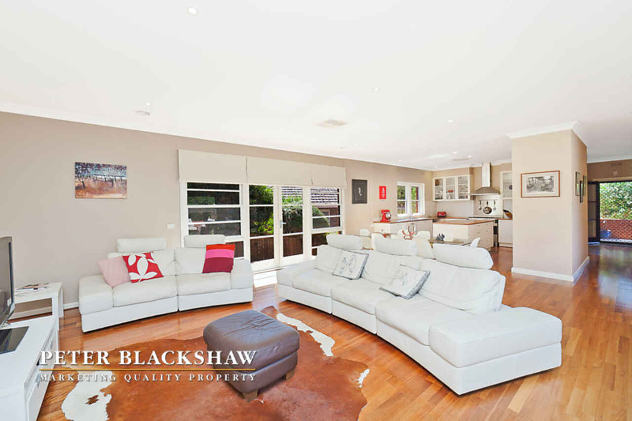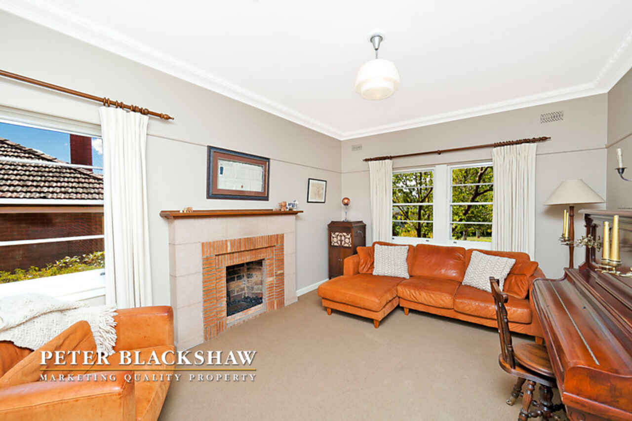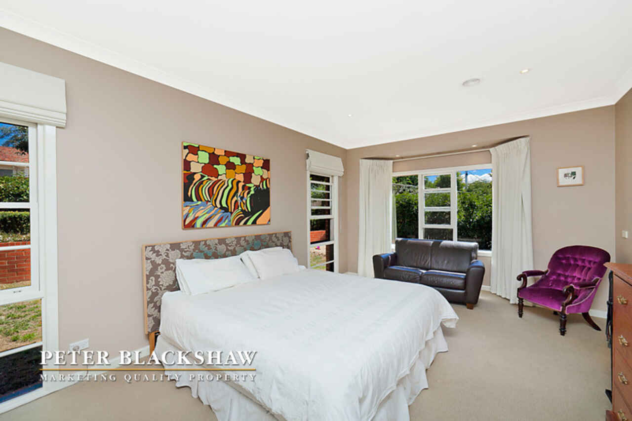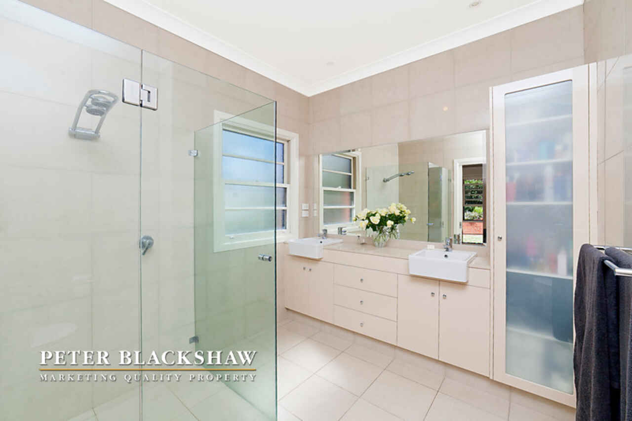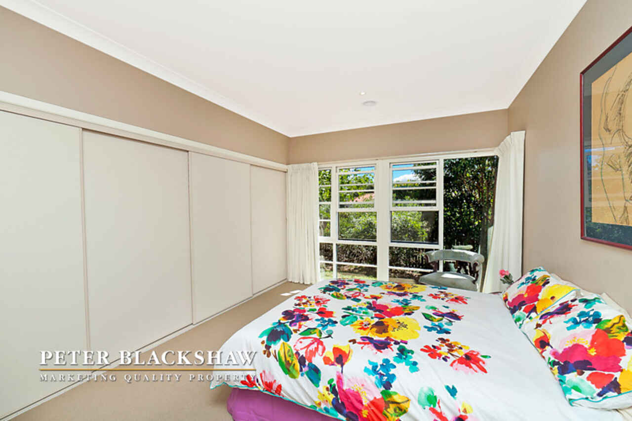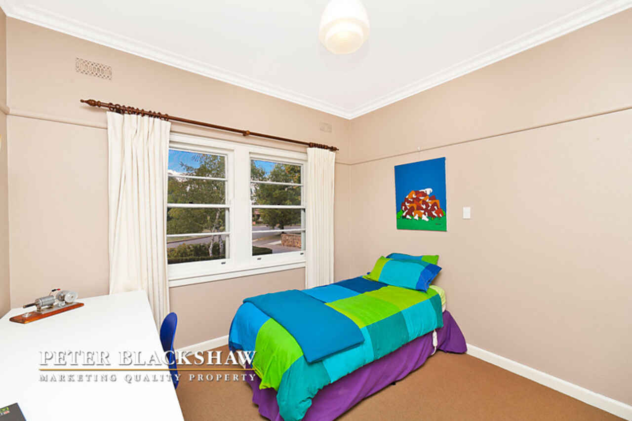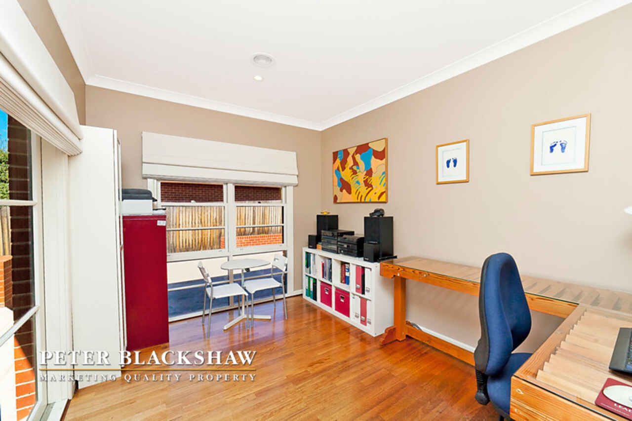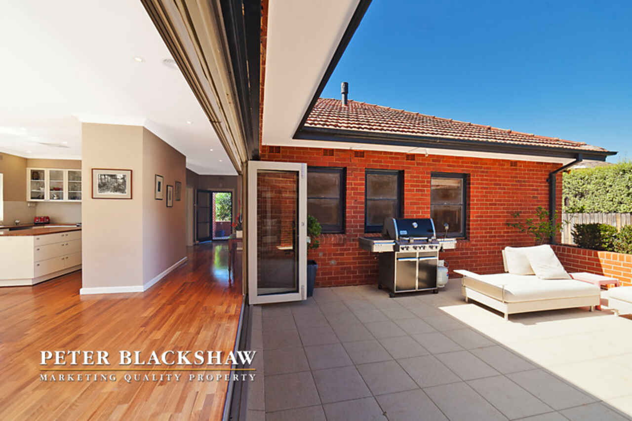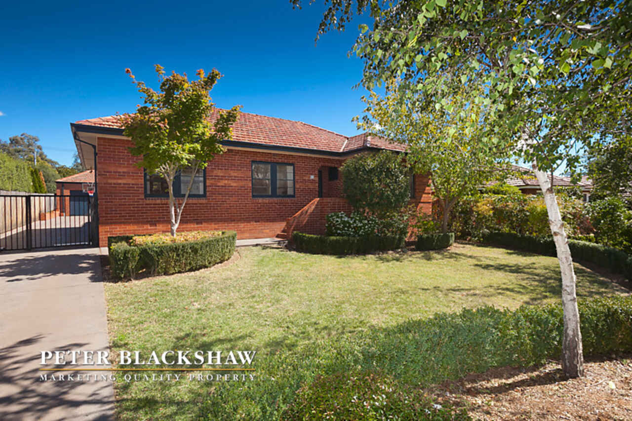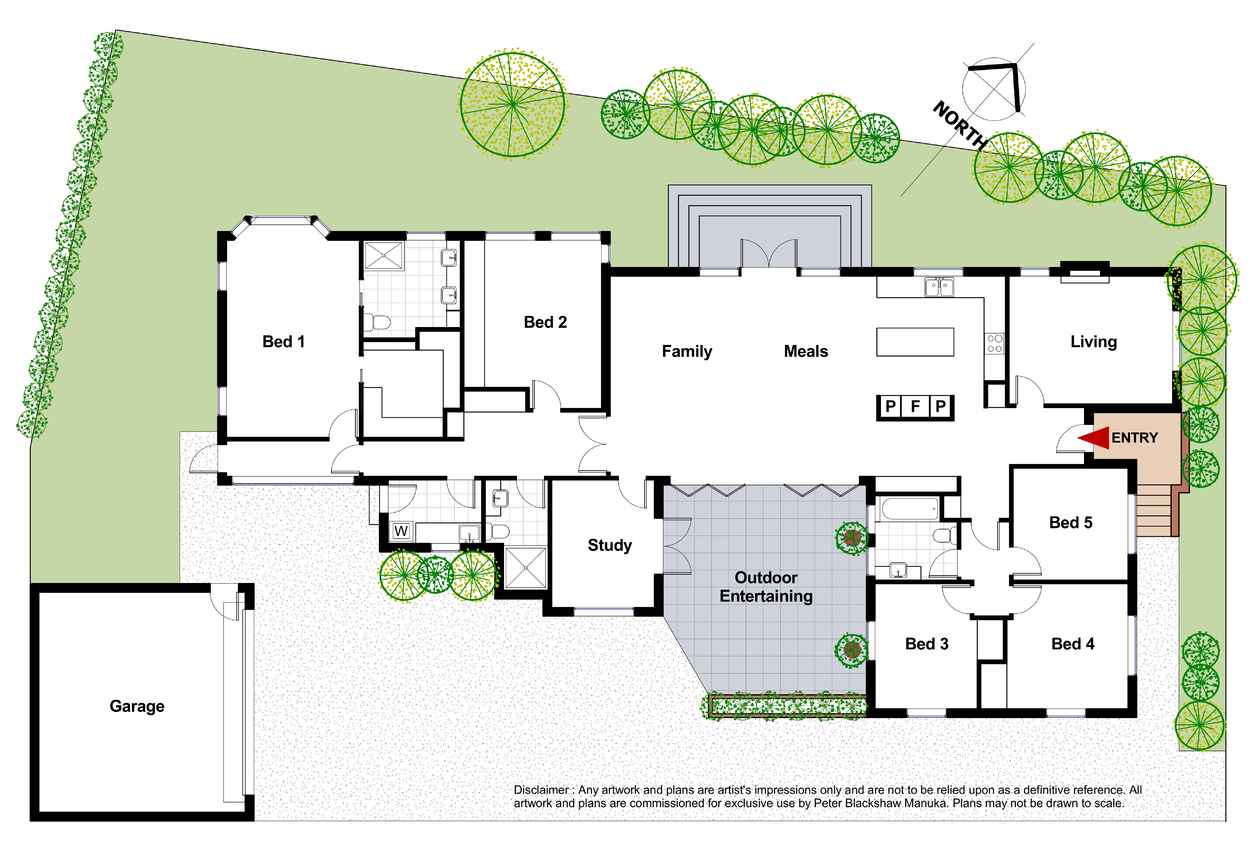Charm and Character of Old Griffith
Sold
Location
20 Bannister Gardens
Griffith ACT 2603
Details
5
3
2
EER: 3.5
House
Auction Saturday, 12 Apr 12:00 PM On-Site
Land area: | 995 sqm (approx) |
Building size: | 267 sqm (approx) |
An opportunity to secure an exclusive residence situated in arguably one of Griffith's most sought after streets. This executive five bedroom plus study residence has been designed to complement the architecture that Griffith is renowned for. The comprehensive renovation and extension designed by Architects Ring and Associates was completed with attention to detail in mind. The brief was to create large open plan indoor and outdoor living areas ideal for the growing family, whilst preserving the original formal lounge room.
The well appointed kitchen is the centrepiece of the home and overlooks the informal living areas. The smallest of details were taken into account in terms of maintaining the character of the residence, such as high ceilings, full length timber windows, timber flooring and European fittings of the highest quality.
The floor plan offers tremendous flexibility and functionality. The segregated master bedroom doubles as a parent's retreat and features a full bathroom with double vanity in addition to the customised walk-in robe. The guest bedroom is adjacent to the master and features its own, guest bathroom. The children's wing comprises of three bedrooms with their own fully renovated bathroom. The separate study leads off the living areas and would be perfect as a home office and also offers external access.
Timber bi-fold doors bring the outside in providing a superb space for outdoor entertaining. The home has been designed to maximise natural light and warmth. The full climate control incorporates ducted gas heating and evaporative cooling.
The location of the home affords easy access to the Griffith shopping precinct, schools such as St Edmund's, St Clare's, St Bede's and both Boys' and Girls' Grammar and less than a ten minute stroll to Manuka centre. Quiet loop street with centre park and adjacent to the historic Bannister Gardens Preschool.
The generous 995m2 block has been utilised to minimise upkeep to the private garden areas.
Additional features include:
- Open plan lifestyle to both formal and informal living areas.
- Architecturally designed by Architects Ring and Associates.
- Appointments of the highest quality such as Grohe tap ware and Villeroy and Boch toilet suites.
- Remote control Security gates.
- Rinnai infinity and solar hot water
- Superb private central courtyard incorporating indoor/outdoor living.
- Premium Inner South location.
- Full climate control.
- Exclusive private enclave.
- Three bathrooms.
- Five bedrooms plus study.
- Flat screen TVs in bedrooms 2 and 3 included in sale
- Double garage with remote access
- Pre-approved tenant available
Read MoreThe well appointed kitchen is the centrepiece of the home and overlooks the informal living areas. The smallest of details were taken into account in terms of maintaining the character of the residence, such as high ceilings, full length timber windows, timber flooring and European fittings of the highest quality.
The floor plan offers tremendous flexibility and functionality. The segregated master bedroom doubles as a parent's retreat and features a full bathroom with double vanity in addition to the customised walk-in robe. The guest bedroom is adjacent to the master and features its own, guest bathroom. The children's wing comprises of three bedrooms with their own fully renovated bathroom. The separate study leads off the living areas and would be perfect as a home office and also offers external access.
Timber bi-fold doors bring the outside in providing a superb space for outdoor entertaining. The home has been designed to maximise natural light and warmth. The full climate control incorporates ducted gas heating and evaporative cooling.
The location of the home affords easy access to the Griffith shopping precinct, schools such as St Edmund's, St Clare's, St Bede's and both Boys' and Girls' Grammar and less than a ten minute stroll to Manuka centre. Quiet loop street with centre park and adjacent to the historic Bannister Gardens Preschool.
The generous 995m2 block has been utilised to minimise upkeep to the private garden areas.
Additional features include:
- Open plan lifestyle to both formal and informal living areas.
- Architecturally designed by Architects Ring and Associates.
- Appointments of the highest quality such as Grohe tap ware and Villeroy and Boch toilet suites.
- Remote control Security gates.
- Rinnai infinity and solar hot water
- Superb private central courtyard incorporating indoor/outdoor living.
- Premium Inner South location.
- Full climate control.
- Exclusive private enclave.
- Three bathrooms.
- Five bedrooms plus study.
- Flat screen TVs in bedrooms 2 and 3 included in sale
- Double garage with remote access
- Pre-approved tenant available
Inspect
Contact agent
Listing agents
An opportunity to secure an exclusive residence situated in arguably one of Griffith's most sought after streets. This executive five bedroom plus study residence has been designed to complement the architecture that Griffith is renowned for. The comprehensive renovation and extension designed by Architects Ring and Associates was completed with attention to detail in mind. The brief was to create large open plan indoor and outdoor living areas ideal for the growing family, whilst preserving the original formal lounge room.
The well appointed kitchen is the centrepiece of the home and overlooks the informal living areas. The smallest of details were taken into account in terms of maintaining the character of the residence, such as high ceilings, full length timber windows, timber flooring and European fittings of the highest quality.
The floor plan offers tremendous flexibility and functionality. The segregated master bedroom doubles as a parent's retreat and features a full bathroom with double vanity in addition to the customised walk-in robe. The guest bedroom is adjacent to the master and features its own, guest bathroom. The children's wing comprises of three bedrooms with their own fully renovated bathroom. The separate study leads off the living areas and would be perfect as a home office and also offers external access.
Timber bi-fold doors bring the outside in providing a superb space for outdoor entertaining. The home has been designed to maximise natural light and warmth. The full climate control incorporates ducted gas heating and evaporative cooling.
The location of the home affords easy access to the Griffith shopping precinct, schools such as St Edmund's, St Clare's, St Bede's and both Boys' and Girls' Grammar and less than a ten minute stroll to Manuka centre. Quiet loop street with centre park and adjacent to the historic Bannister Gardens Preschool.
The generous 995m2 block has been utilised to minimise upkeep to the private garden areas.
Additional features include:
- Open plan lifestyle to both formal and informal living areas.
- Architecturally designed by Architects Ring and Associates.
- Appointments of the highest quality such as Grohe tap ware and Villeroy and Boch toilet suites.
- Remote control Security gates.
- Rinnai infinity and solar hot water
- Superb private central courtyard incorporating indoor/outdoor living.
- Premium Inner South location.
- Full climate control.
- Exclusive private enclave.
- Three bathrooms.
- Five bedrooms plus study.
- Flat screen TVs in bedrooms 2 and 3 included in sale
- Double garage with remote access
- Pre-approved tenant available
Read MoreThe well appointed kitchen is the centrepiece of the home and overlooks the informal living areas. The smallest of details were taken into account in terms of maintaining the character of the residence, such as high ceilings, full length timber windows, timber flooring and European fittings of the highest quality.
The floor plan offers tremendous flexibility and functionality. The segregated master bedroom doubles as a parent's retreat and features a full bathroom with double vanity in addition to the customised walk-in robe. The guest bedroom is adjacent to the master and features its own, guest bathroom. The children's wing comprises of three bedrooms with their own fully renovated bathroom. The separate study leads off the living areas and would be perfect as a home office and also offers external access.
Timber bi-fold doors bring the outside in providing a superb space for outdoor entertaining. The home has been designed to maximise natural light and warmth. The full climate control incorporates ducted gas heating and evaporative cooling.
The location of the home affords easy access to the Griffith shopping precinct, schools such as St Edmund's, St Clare's, St Bede's and both Boys' and Girls' Grammar and less than a ten minute stroll to Manuka centre. Quiet loop street with centre park and adjacent to the historic Bannister Gardens Preschool.
The generous 995m2 block has been utilised to minimise upkeep to the private garden areas.
Additional features include:
- Open plan lifestyle to both formal and informal living areas.
- Architecturally designed by Architects Ring and Associates.
- Appointments of the highest quality such as Grohe tap ware and Villeroy and Boch toilet suites.
- Remote control Security gates.
- Rinnai infinity and solar hot water
- Superb private central courtyard incorporating indoor/outdoor living.
- Premium Inner South location.
- Full climate control.
- Exclusive private enclave.
- Three bathrooms.
- Five bedrooms plus study.
- Flat screen TVs in bedrooms 2 and 3 included in sale
- Double garage with remote access
- Pre-approved tenant available
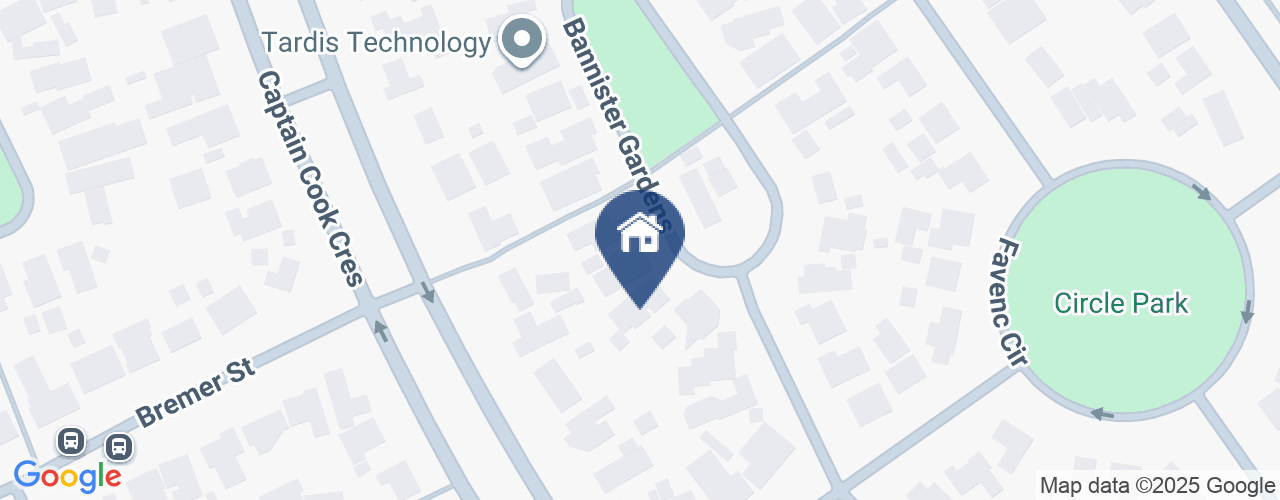
Location
20 Bannister Gardens
Griffith ACT 2603
Details
5
3
2
EER: 3.5
House
Auction Saturday, 12 Apr 12:00 PM On-Site
Land area: | 995 sqm (approx) |
Building size: | 267 sqm (approx) |
An opportunity to secure an exclusive residence situated in arguably one of Griffith's most sought after streets. This executive five bedroom plus study residence has been designed to complement the architecture that Griffith is renowned for. The comprehensive renovation and extension designed by Architects Ring and Associates was completed with attention to detail in mind. The brief was to create large open plan indoor and outdoor living areas ideal for the growing family, whilst preserving the original formal lounge room.
The well appointed kitchen is the centrepiece of the home and overlooks the informal living areas. The smallest of details were taken into account in terms of maintaining the character of the residence, such as high ceilings, full length timber windows, timber flooring and European fittings of the highest quality.
The floor plan offers tremendous flexibility and functionality. The segregated master bedroom doubles as a parent's retreat and features a full bathroom with double vanity in addition to the customised walk-in robe. The guest bedroom is adjacent to the master and features its own, guest bathroom. The children's wing comprises of three bedrooms with their own fully renovated bathroom. The separate study leads off the living areas and would be perfect as a home office and also offers external access.
Timber bi-fold doors bring the outside in providing a superb space for outdoor entertaining. The home has been designed to maximise natural light and warmth. The full climate control incorporates ducted gas heating and evaporative cooling.
The location of the home affords easy access to the Griffith shopping precinct, schools such as St Edmund's, St Clare's, St Bede's and both Boys' and Girls' Grammar and less than a ten minute stroll to Manuka centre. Quiet loop street with centre park and adjacent to the historic Bannister Gardens Preschool.
The generous 995m2 block has been utilised to minimise upkeep to the private garden areas.
Additional features include:
- Open plan lifestyle to both formal and informal living areas.
- Architecturally designed by Architects Ring and Associates.
- Appointments of the highest quality such as Grohe tap ware and Villeroy and Boch toilet suites.
- Remote control Security gates.
- Rinnai infinity and solar hot water
- Superb private central courtyard incorporating indoor/outdoor living.
- Premium Inner South location.
- Full climate control.
- Exclusive private enclave.
- Three bathrooms.
- Five bedrooms plus study.
- Flat screen TVs in bedrooms 2 and 3 included in sale
- Double garage with remote access
- Pre-approved tenant available
Read MoreThe well appointed kitchen is the centrepiece of the home and overlooks the informal living areas. The smallest of details were taken into account in terms of maintaining the character of the residence, such as high ceilings, full length timber windows, timber flooring and European fittings of the highest quality.
The floor plan offers tremendous flexibility and functionality. The segregated master bedroom doubles as a parent's retreat and features a full bathroom with double vanity in addition to the customised walk-in robe. The guest bedroom is adjacent to the master and features its own, guest bathroom. The children's wing comprises of three bedrooms with their own fully renovated bathroom. The separate study leads off the living areas and would be perfect as a home office and also offers external access.
Timber bi-fold doors bring the outside in providing a superb space for outdoor entertaining. The home has been designed to maximise natural light and warmth. The full climate control incorporates ducted gas heating and evaporative cooling.
The location of the home affords easy access to the Griffith shopping precinct, schools such as St Edmund's, St Clare's, St Bede's and both Boys' and Girls' Grammar and less than a ten minute stroll to Manuka centre. Quiet loop street with centre park and adjacent to the historic Bannister Gardens Preschool.
The generous 995m2 block has been utilised to minimise upkeep to the private garden areas.
Additional features include:
- Open plan lifestyle to both formal and informal living areas.
- Architecturally designed by Architects Ring and Associates.
- Appointments of the highest quality such as Grohe tap ware and Villeroy and Boch toilet suites.
- Remote control Security gates.
- Rinnai infinity and solar hot water
- Superb private central courtyard incorporating indoor/outdoor living.
- Premium Inner South location.
- Full climate control.
- Exclusive private enclave.
- Three bathrooms.
- Five bedrooms plus study.
- Flat screen TVs in bedrooms 2 and 3 included in sale
- Double garage with remote access
- Pre-approved tenant available
Inspect
Contact agent


