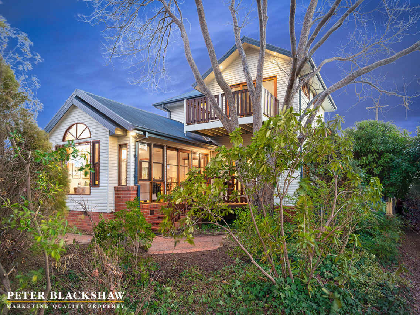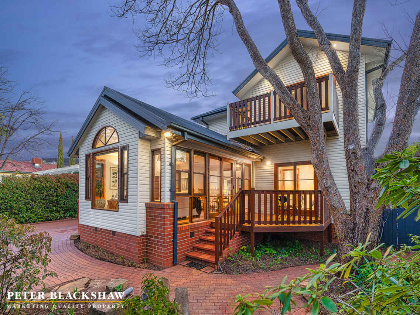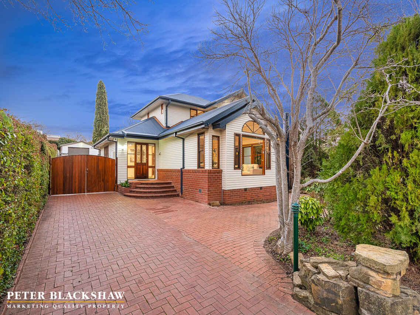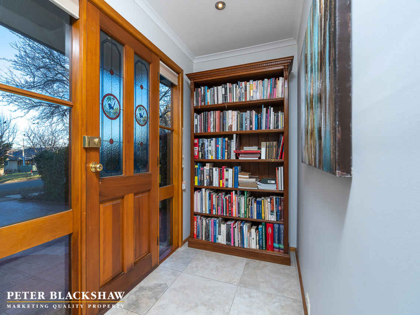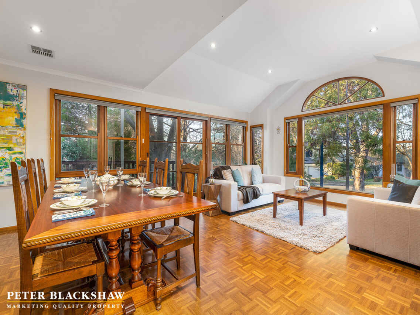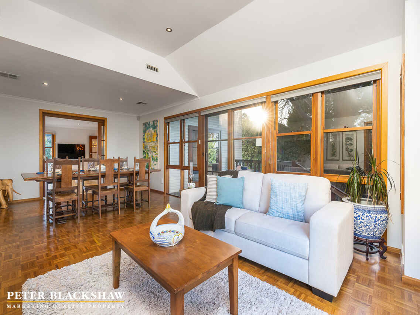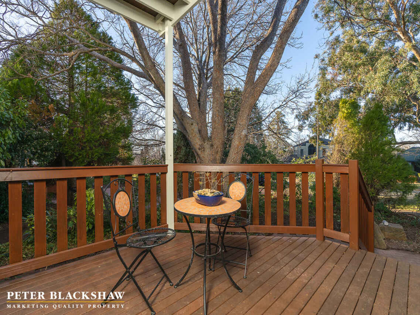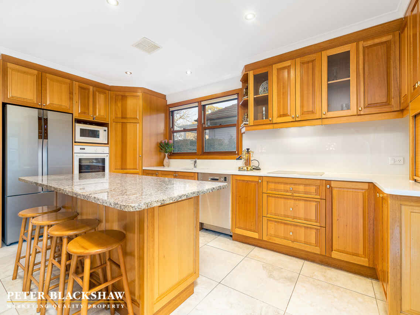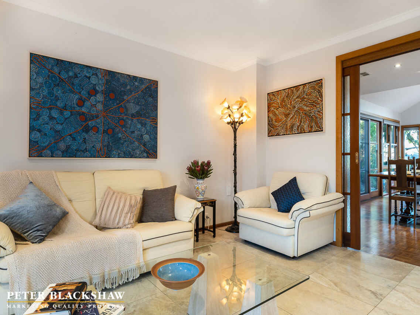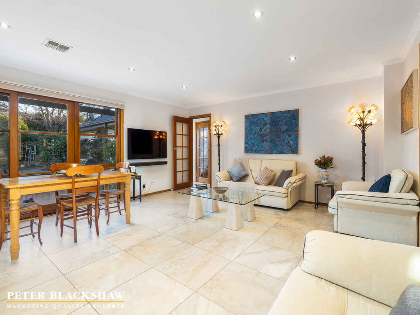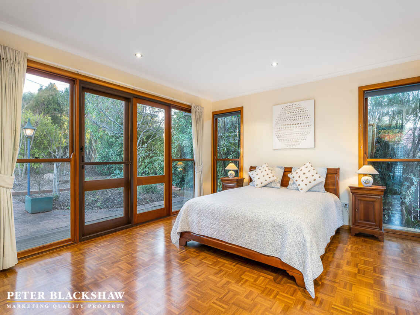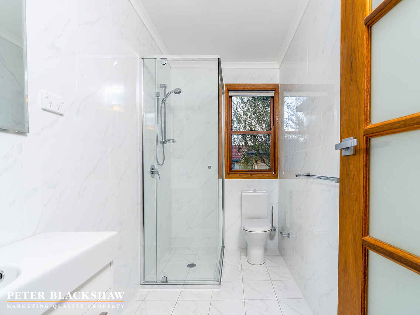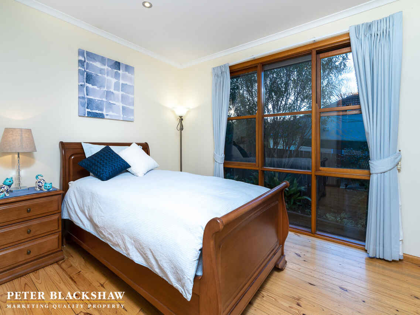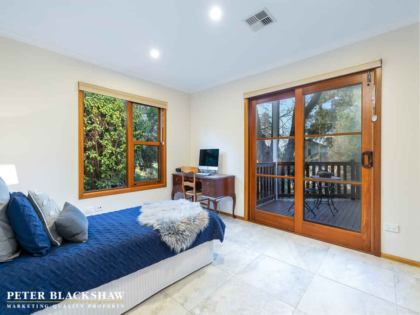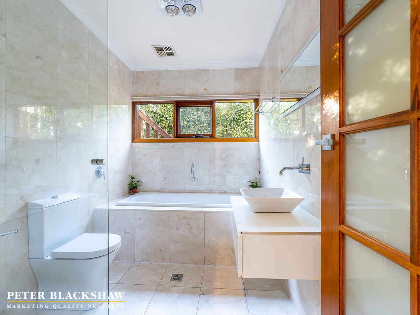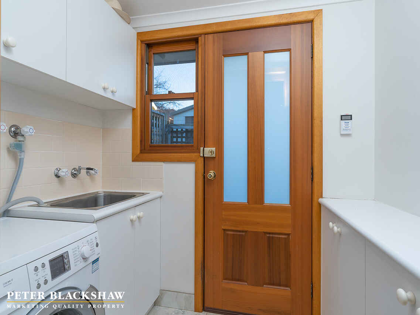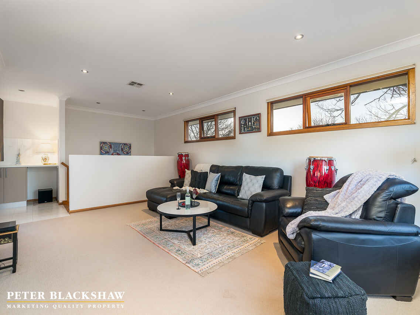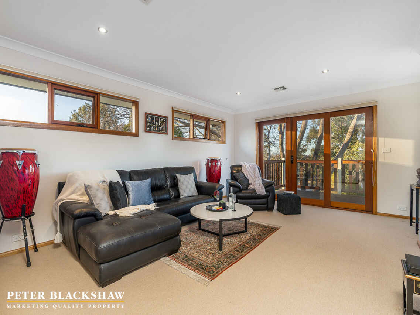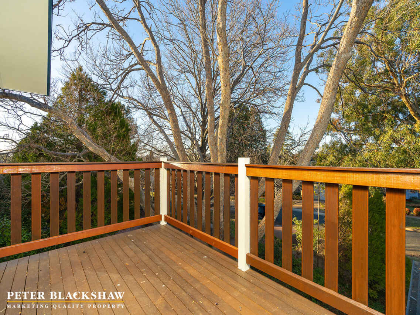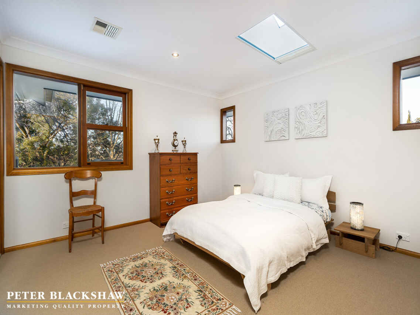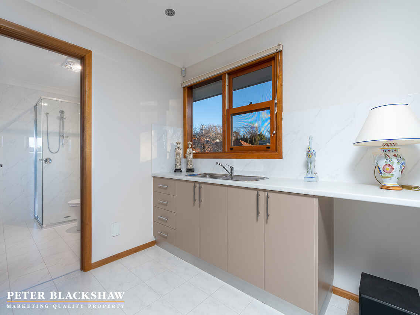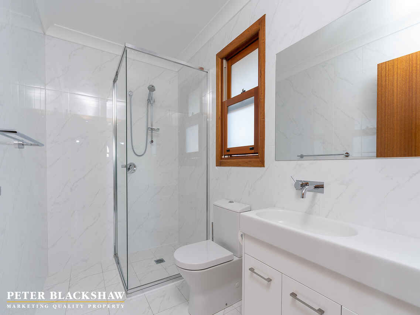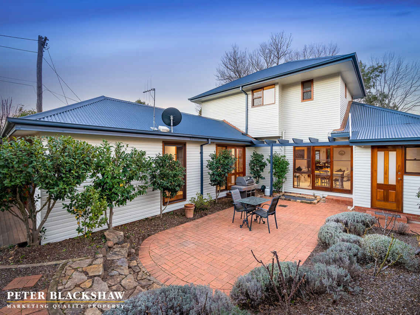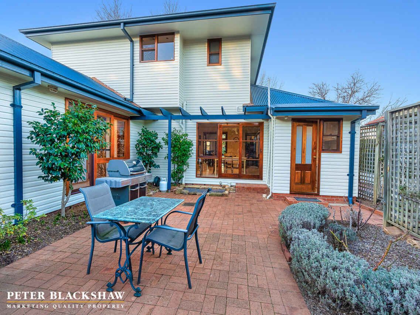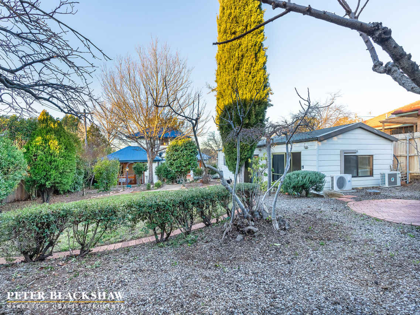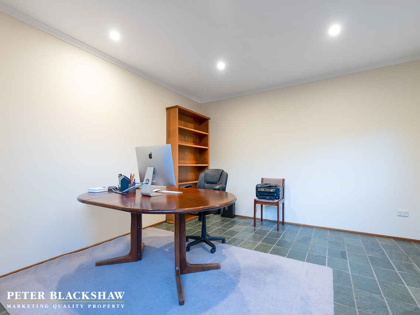Extended and Updated 2 Storey Home
Sold
Location
20 Hodgkinson Street
Griffith ACT 2603
Details
4
3
1
EER: 2.0
House
Auction Saturday, 24 Aug 12:00 PM On site
Enjoy the space, light and comfort of a welcoming two storey 4-bedroom home in top order throughout with separate offices/studios in this popular pistachio tree-lined street.
Enter via the brick paved driveway to a home boasting cedar framed doors and windows, parquetry flooring and with a leafy outlook from every room. Spacious and north facing lounge and dining room with high ceilings, a feature window and doors opening to a sunny deck. Good size Italian tiled family room and meals area for casual entertaining and TV watching with sliding doors to a rear paved courtyard ideal for summer BBQ's. Large open plan kitchen with solid timber cupboards, granite and Caesar stone bench tops, Miele induction cook top and island bench/breakfast bar with more cupboard storage.
The main bedroom with modern ensuite and ample wardrobes is at the rear of the home, with a peaceful outlook towards the mature garden accessed by sliding cedar doors. The renovated main bathroom is full marble floor to ceiling tiling and quality fixtures.
There are 2 more bedrooms on the ground level. Upstairs and with its own entrance is a teenage/guest/parents retreat [your choice] with its own kitchenette and a sunny sitting room with timber deck, ideal for reading a book and watching the rosellas. The fully landscaped and very private garden features a variety of mature trees and shrubs including 5 fruit trees. Separate from the home and deep in the garden are two air-conditioned rooms and toilet with a sunny aspect, suitable as a home office or hobby rooms.
Featuring:
• Reverse cycle ducted air conditioning downstairs with zone control.
• Separate reverse cycle ducted air conditioner upstairs.
• Reverse cycle A/C for the 2 office/studios in the garden setting.
• Ducted vacuum.
• Paved courtyard with water feature for summer entertaining.
• Currently there is monitored security throughout.
• Cedar doors and windows recently re-stained, timber weatherboard freshly painted.
• Four bedrooms with own entrance to top level of the home; upstairs bedroom and parent's retreat.
• Three living areas.
• Updated sewer, stormwater, plumbing and electrical.
• One lock up garage plus professionally installed metal supports for a car shade sail cover at the front of the property, the fitted shade cloth will be included in the sale.
• Ample off street parking for other vehicles.
• Walking distance to Griffith shops, Manuka Village, Canberra Grammar school, Narrabundah College and Telopea Park School.
Block: 16
Section: 66
Block size: 1030m2
Rates: $5,422 pa (approx)
UV: $987,000
EER: 2.0
Read MoreEnter via the brick paved driveway to a home boasting cedar framed doors and windows, parquetry flooring and with a leafy outlook from every room. Spacious and north facing lounge and dining room with high ceilings, a feature window and doors opening to a sunny deck. Good size Italian tiled family room and meals area for casual entertaining and TV watching with sliding doors to a rear paved courtyard ideal for summer BBQ's. Large open plan kitchen with solid timber cupboards, granite and Caesar stone bench tops, Miele induction cook top and island bench/breakfast bar with more cupboard storage.
The main bedroom with modern ensuite and ample wardrobes is at the rear of the home, with a peaceful outlook towards the mature garden accessed by sliding cedar doors. The renovated main bathroom is full marble floor to ceiling tiling and quality fixtures.
There are 2 more bedrooms on the ground level. Upstairs and with its own entrance is a teenage/guest/parents retreat [your choice] with its own kitchenette and a sunny sitting room with timber deck, ideal for reading a book and watching the rosellas. The fully landscaped and very private garden features a variety of mature trees and shrubs including 5 fruit trees. Separate from the home and deep in the garden are two air-conditioned rooms and toilet with a sunny aspect, suitable as a home office or hobby rooms.
Featuring:
• Reverse cycle ducted air conditioning downstairs with zone control.
• Separate reverse cycle ducted air conditioner upstairs.
• Reverse cycle A/C for the 2 office/studios in the garden setting.
• Ducted vacuum.
• Paved courtyard with water feature for summer entertaining.
• Currently there is monitored security throughout.
• Cedar doors and windows recently re-stained, timber weatherboard freshly painted.
• Four bedrooms with own entrance to top level of the home; upstairs bedroom and parent's retreat.
• Three living areas.
• Updated sewer, stormwater, plumbing and electrical.
• One lock up garage plus professionally installed metal supports for a car shade sail cover at the front of the property, the fitted shade cloth will be included in the sale.
• Ample off street parking for other vehicles.
• Walking distance to Griffith shops, Manuka Village, Canberra Grammar school, Narrabundah College and Telopea Park School.
Block: 16
Section: 66
Block size: 1030m2
Rates: $5,422 pa (approx)
UV: $987,000
EER: 2.0
Inspect
Contact agent
Listing agents
Enjoy the space, light and comfort of a welcoming two storey 4-bedroom home in top order throughout with separate offices/studios in this popular pistachio tree-lined street.
Enter via the brick paved driveway to a home boasting cedar framed doors and windows, parquetry flooring and with a leafy outlook from every room. Spacious and north facing lounge and dining room with high ceilings, a feature window and doors opening to a sunny deck. Good size Italian tiled family room and meals area for casual entertaining and TV watching with sliding doors to a rear paved courtyard ideal for summer BBQ's. Large open plan kitchen with solid timber cupboards, granite and Caesar stone bench tops, Miele induction cook top and island bench/breakfast bar with more cupboard storage.
The main bedroom with modern ensuite and ample wardrobes is at the rear of the home, with a peaceful outlook towards the mature garden accessed by sliding cedar doors. The renovated main bathroom is full marble floor to ceiling tiling and quality fixtures.
There are 2 more bedrooms on the ground level. Upstairs and with its own entrance is a teenage/guest/parents retreat [your choice] with its own kitchenette and a sunny sitting room with timber deck, ideal for reading a book and watching the rosellas. The fully landscaped and very private garden features a variety of mature trees and shrubs including 5 fruit trees. Separate from the home and deep in the garden are two air-conditioned rooms and toilet with a sunny aspect, suitable as a home office or hobby rooms.
Featuring:
• Reverse cycle ducted air conditioning downstairs with zone control.
• Separate reverse cycle ducted air conditioner upstairs.
• Reverse cycle A/C for the 2 office/studios in the garden setting.
• Ducted vacuum.
• Paved courtyard with water feature for summer entertaining.
• Currently there is monitored security throughout.
• Cedar doors and windows recently re-stained, timber weatherboard freshly painted.
• Four bedrooms with own entrance to top level of the home; upstairs bedroom and parent's retreat.
• Three living areas.
• Updated sewer, stormwater, plumbing and electrical.
• One lock up garage plus professionally installed metal supports for a car shade sail cover at the front of the property, the fitted shade cloth will be included in the sale.
• Ample off street parking for other vehicles.
• Walking distance to Griffith shops, Manuka Village, Canberra Grammar school, Narrabundah College and Telopea Park School.
Block: 16
Section: 66
Block size: 1030m2
Rates: $5,422 pa (approx)
UV: $987,000
EER: 2.0
Read MoreEnter via the brick paved driveway to a home boasting cedar framed doors and windows, parquetry flooring and with a leafy outlook from every room. Spacious and north facing lounge and dining room with high ceilings, a feature window and doors opening to a sunny deck. Good size Italian tiled family room and meals area for casual entertaining and TV watching with sliding doors to a rear paved courtyard ideal for summer BBQ's. Large open plan kitchen with solid timber cupboards, granite and Caesar stone bench tops, Miele induction cook top and island bench/breakfast bar with more cupboard storage.
The main bedroom with modern ensuite and ample wardrobes is at the rear of the home, with a peaceful outlook towards the mature garden accessed by sliding cedar doors. The renovated main bathroom is full marble floor to ceiling tiling and quality fixtures.
There are 2 more bedrooms on the ground level. Upstairs and with its own entrance is a teenage/guest/parents retreat [your choice] with its own kitchenette and a sunny sitting room with timber deck, ideal for reading a book and watching the rosellas. The fully landscaped and very private garden features a variety of mature trees and shrubs including 5 fruit trees. Separate from the home and deep in the garden are two air-conditioned rooms and toilet with a sunny aspect, suitable as a home office or hobby rooms.
Featuring:
• Reverse cycle ducted air conditioning downstairs with zone control.
• Separate reverse cycle ducted air conditioner upstairs.
• Reverse cycle A/C for the 2 office/studios in the garden setting.
• Ducted vacuum.
• Paved courtyard with water feature for summer entertaining.
• Currently there is monitored security throughout.
• Cedar doors and windows recently re-stained, timber weatherboard freshly painted.
• Four bedrooms with own entrance to top level of the home; upstairs bedroom and parent's retreat.
• Three living areas.
• Updated sewer, stormwater, plumbing and electrical.
• One lock up garage plus professionally installed metal supports for a car shade sail cover at the front of the property, the fitted shade cloth will be included in the sale.
• Ample off street parking for other vehicles.
• Walking distance to Griffith shops, Manuka Village, Canberra Grammar school, Narrabundah College and Telopea Park School.
Block: 16
Section: 66
Block size: 1030m2
Rates: $5,422 pa (approx)
UV: $987,000
EER: 2.0

Location
20 Hodgkinson Street
Griffith ACT 2603
Details
4
3
1
EER: 2.0
House
Auction Saturday, 24 Aug 12:00 PM On site
Enjoy the space, light and comfort of a welcoming two storey 4-bedroom home in top order throughout with separate offices/studios in this popular pistachio tree-lined street.
Enter via the brick paved driveway to a home boasting cedar framed doors and windows, parquetry flooring and with a leafy outlook from every room. Spacious and north facing lounge and dining room with high ceilings, a feature window and doors opening to a sunny deck. Good size Italian tiled family room and meals area for casual entertaining and TV watching with sliding doors to a rear paved courtyard ideal for summer BBQ's. Large open plan kitchen with solid timber cupboards, granite and Caesar stone bench tops, Miele induction cook top and island bench/breakfast bar with more cupboard storage.
The main bedroom with modern ensuite and ample wardrobes is at the rear of the home, with a peaceful outlook towards the mature garden accessed by sliding cedar doors. The renovated main bathroom is full marble floor to ceiling tiling and quality fixtures.
There are 2 more bedrooms on the ground level. Upstairs and with its own entrance is a teenage/guest/parents retreat [your choice] with its own kitchenette and a sunny sitting room with timber deck, ideal for reading a book and watching the rosellas. The fully landscaped and very private garden features a variety of mature trees and shrubs including 5 fruit trees. Separate from the home and deep in the garden are two air-conditioned rooms and toilet with a sunny aspect, suitable as a home office or hobby rooms.
Featuring:
• Reverse cycle ducted air conditioning downstairs with zone control.
• Separate reverse cycle ducted air conditioner upstairs.
• Reverse cycle A/C for the 2 office/studios in the garden setting.
• Ducted vacuum.
• Paved courtyard with water feature for summer entertaining.
• Currently there is monitored security throughout.
• Cedar doors and windows recently re-stained, timber weatherboard freshly painted.
• Four bedrooms with own entrance to top level of the home; upstairs bedroom and parent's retreat.
• Three living areas.
• Updated sewer, stormwater, plumbing and electrical.
• One lock up garage plus professionally installed metal supports for a car shade sail cover at the front of the property, the fitted shade cloth will be included in the sale.
• Ample off street parking for other vehicles.
• Walking distance to Griffith shops, Manuka Village, Canberra Grammar school, Narrabundah College and Telopea Park School.
Block: 16
Section: 66
Block size: 1030m2
Rates: $5,422 pa (approx)
UV: $987,000
EER: 2.0
Read MoreEnter via the brick paved driveway to a home boasting cedar framed doors and windows, parquetry flooring and with a leafy outlook from every room. Spacious and north facing lounge and dining room with high ceilings, a feature window and doors opening to a sunny deck. Good size Italian tiled family room and meals area for casual entertaining and TV watching with sliding doors to a rear paved courtyard ideal for summer BBQ's. Large open plan kitchen with solid timber cupboards, granite and Caesar stone bench tops, Miele induction cook top and island bench/breakfast bar with more cupboard storage.
The main bedroom with modern ensuite and ample wardrobes is at the rear of the home, with a peaceful outlook towards the mature garden accessed by sliding cedar doors. The renovated main bathroom is full marble floor to ceiling tiling and quality fixtures.
There are 2 more bedrooms on the ground level. Upstairs and with its own entrance is a teenage/guest/parents retreat [your choice] with its own kitchenette and a sunny sitting room with timber deck, ideal for reading a book and watching the rosellas. The fully landscaped and very private garden features a variety of mature trees and shrubs including 5 fruit trees. Separate from the home and deep in the garden are two air-conditioned rooms and toilet with a sunny aspect, suitable as a home office or hobby rooms.
Featuring:
• Reverse cycle ducted air conditioning downstairs with zone control.
• Separate reverse cycle ducted air conditioner upstairs.
• Reverse cycle A/C for the 2 office/studios in the garden setting.
• Ducted vacuum.
• Paved courtyard with water feature for summer entertaining.
• Currently there is monitored security throughout.
• Cedar doors and windows recently re-stained, timber weatherboard freshly painted.
• Four bedrooms with own entrance to top level of the home; upstairs bedroom and parent's retreat.
• Three living areas.
• Updated sewer, stormwater, plumbing and electrical.
• One lock up garage plus professionally installed metal supports for a car shade sail cover at the front of the property, the fitted shade cloth will be included in the sale.
• Ample off street parking for other vehicles.
• Walking distance to Griffith shops, Manuka Village, Canberra Grammar school, Narrabundah College and Telopea Park School.
Block: 16
Section: 66
Block size: 1030m2
Rates: $5,422 pa (approx)
UV: $987,000
EER: 2.0
Inspect
Contact agent


