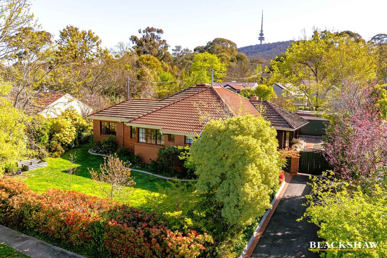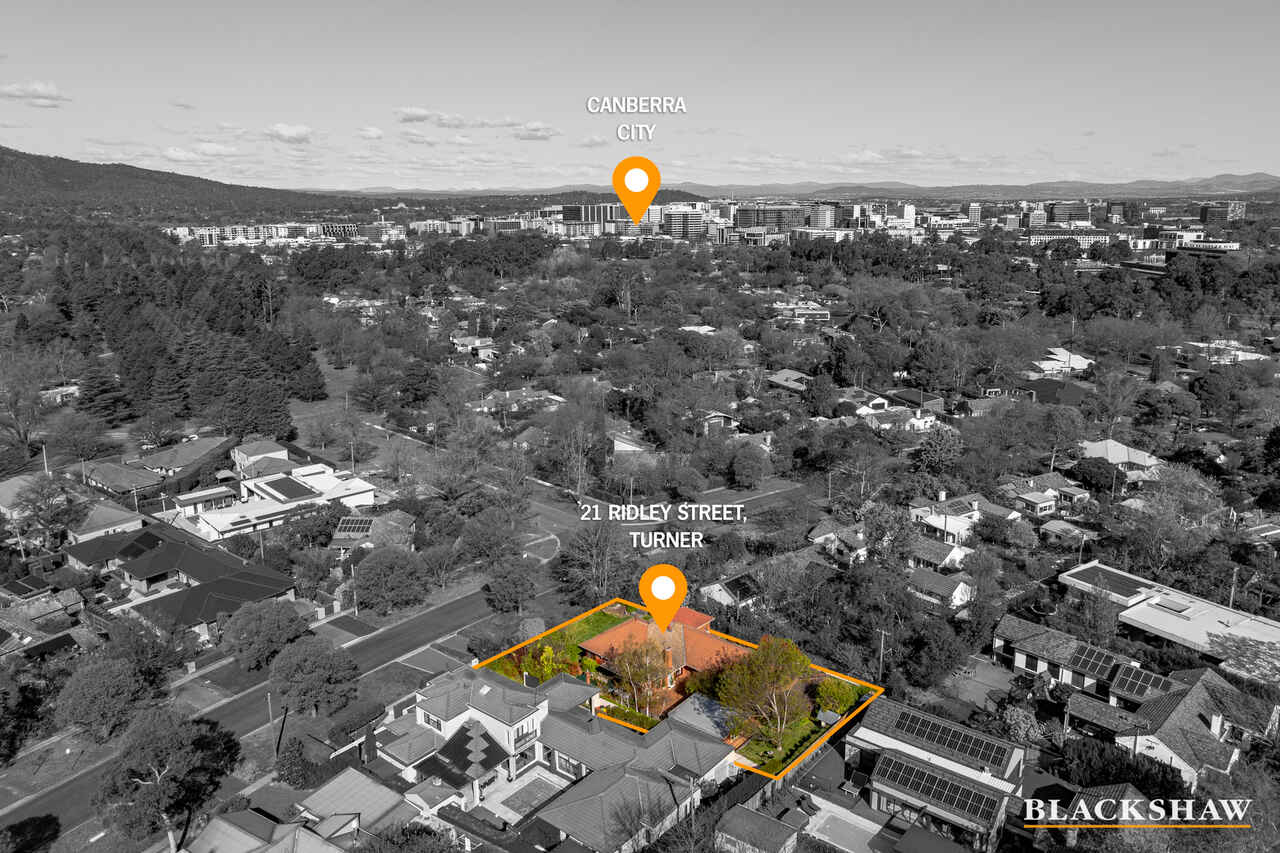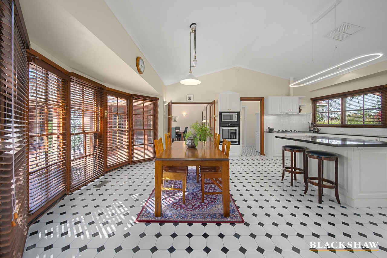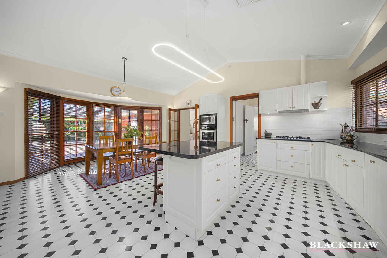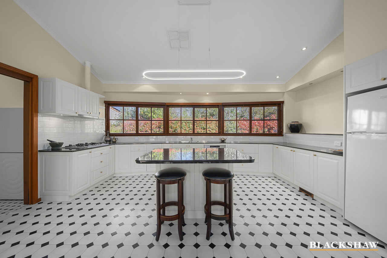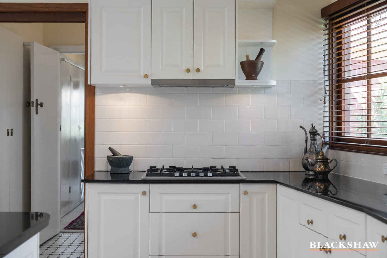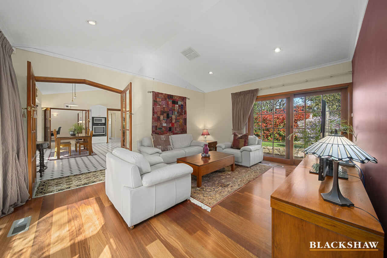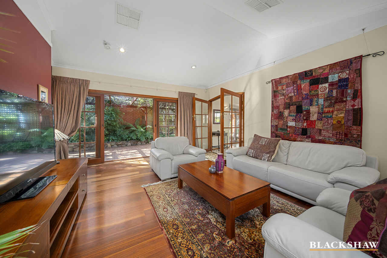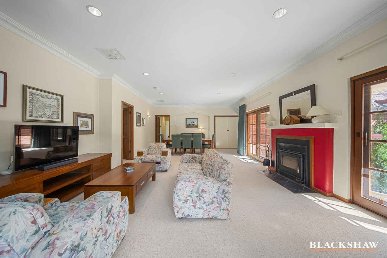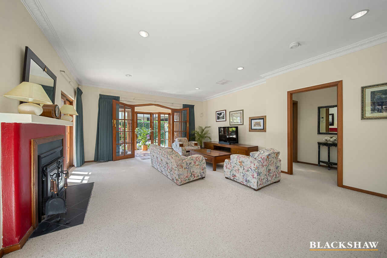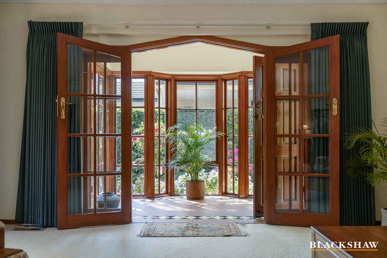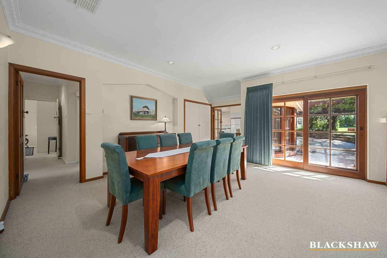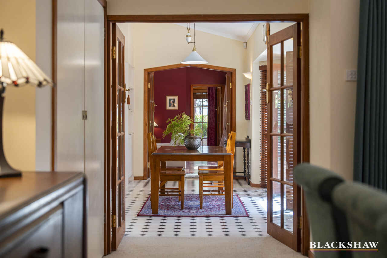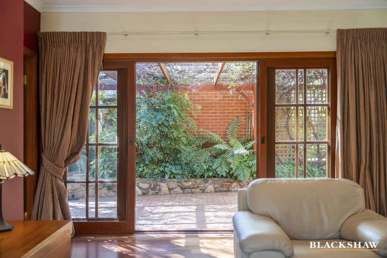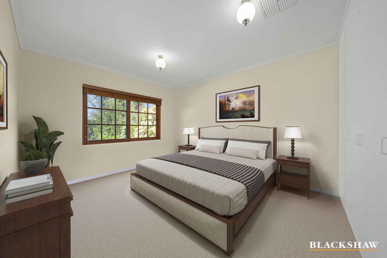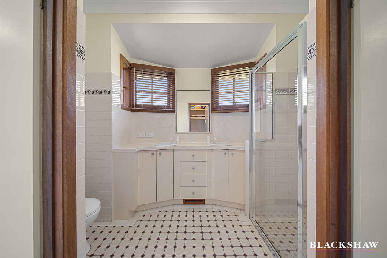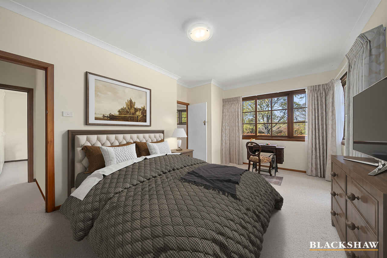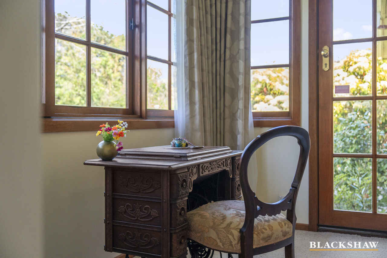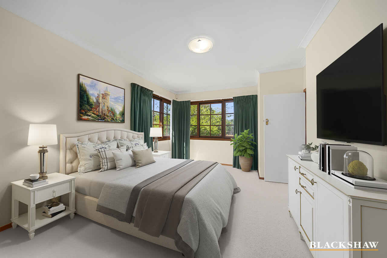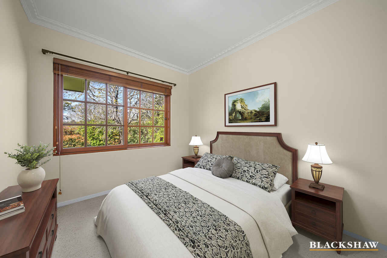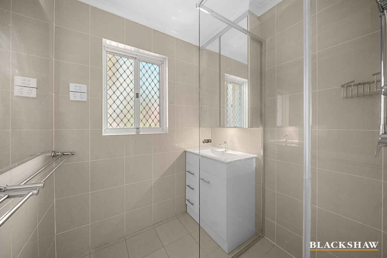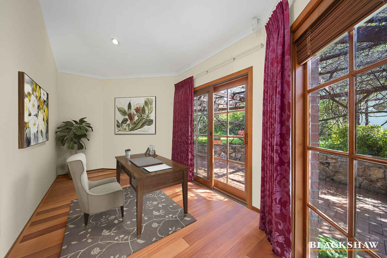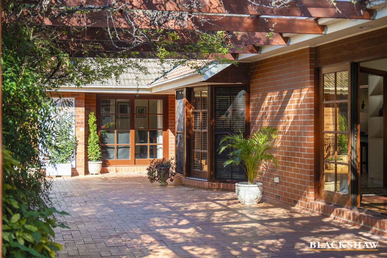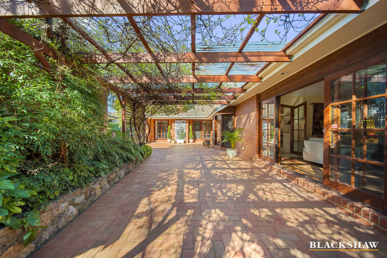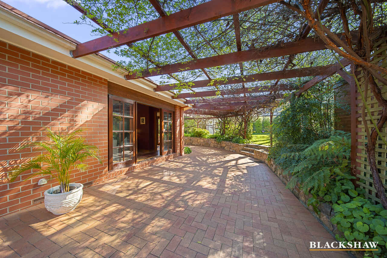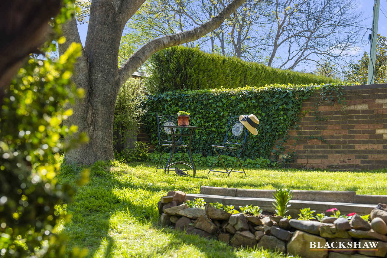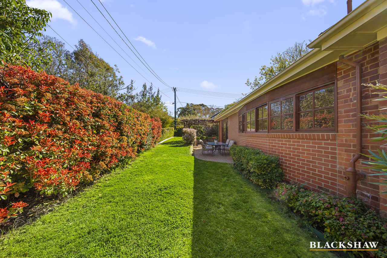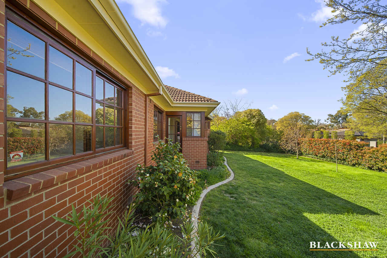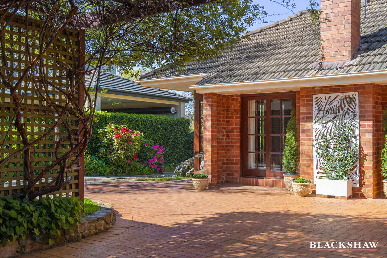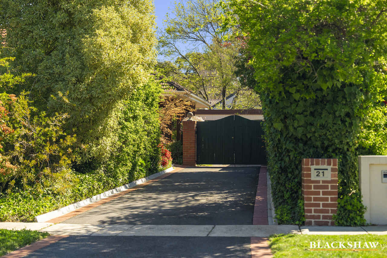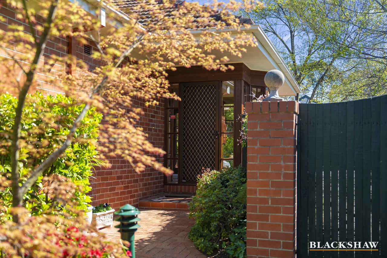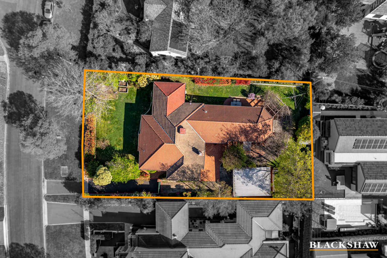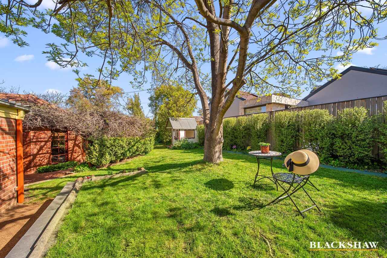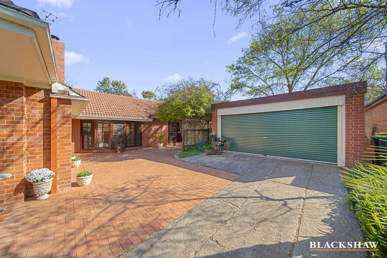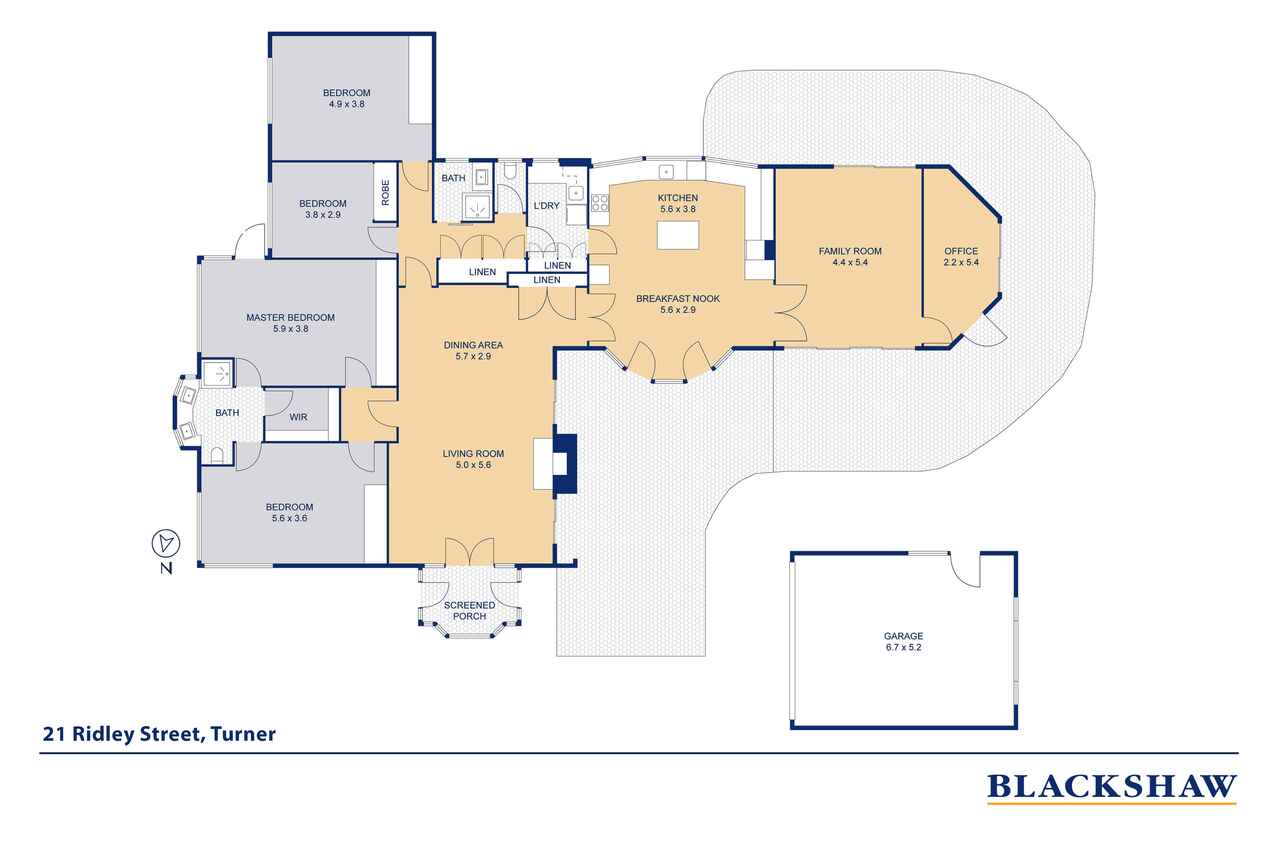Architect-Designed Single-Level Home in a Tightly Held Turner Enclave
Location
21 Ridley Street
Turner ACT 2612
Details
4
2
2
EER: 2.5
House
Offers over $2,600,000
Land area: | 1200 sqm (approx) |
Please note, this property is available for inspection via private appointment. To arrange a viewing, contact Ahmad directly.
Set on an expansive 1,200 sqm block in a quiet, tree-lined street within one of Turner's most prestigious and tightly held enclaves, this exceptional 240 sqm architect-designed single-level home offers a rare opportunity in Canberra's blue-chip Inner North. Private, peaceful and superbly located, properties of this calibre and landholding rarely come to market.
Originally established in the early 1950s and thoughtfully extended and modernised, the home combines timeless character with generous proportions and a desirable north-east orientation. High ceilings, cedar doors and windows, and elegant French doors create light-filled interiors, enhanced by ducted heating and cooling and a back-to-base alarm system.
Designed for both family living and entertaining, the home offers multiple living and dining zones, including a formal lounge and dining room with a cosy Jindara fireplace, complemented by relaxed informal spaces that flow effortlessly outdoors. At the heart of the home, the central kitchen is equipped with premium Miele and Bosch appliances, granite benchtops, a walk-in pantry and island bench, connecting seamlessly to a vine-covered pergola and expansive alfresco areas.
Accommodation includes four generous bedrooms all with custom built-in robes, including two primary bedrooms with a shared ensuite and walk-in-robe, with abundant storage throughout, plus a large separate study or potential fifth bedroom. Outside, established landscaped gardens create a tranquil and highly private sanctuary, with multiple outdoor living zones, and the home set well back on the high side of the street.
Positioned within easy walking distance to the City, ANU, schools, shops, cafés, restaurants, parklands, the Botanical Gardens and Lake Burley Griffin, this outstanding residence offers a rare blend of space, privacy and Inner North lifestyle convenience.
- Architect-designed single-level home on a rare 1,200 sqm block
- Prestigious, quiet tree-lined Inner North location
- Approx. 240 sqm of light-filled living with north-east orientation
- Four generous bedrooms + large study / potential fifth bedroom
- Multiple living and dining zones with Jindara fireplace
- Central kitchen with Miele & Bosch appliances, granite benchtops
- Seamless indoor–outdoor flow to pergola and alfresco areas
- Established, private landscaped gardens set high off the street
- Ducted heating & cooling, back-to-base alarm, abundant storage
- Walk to City, ANU, cafés, schools, parklands & Lake Burley Griffin
Disclaimer: All care has been taken in the preparation of this marketing material, and details have been obtained from sources we believe to be reliable. Blackshaw do not however guarantee the accuracy of the information, nor accept liability for any errors. Interested persons should rely solely on their own enquiries.
Read MoreSet on an expansive 1,200 sqm block in a quiet, tree-lined street within one of Turner's most prestigious and tightly held enclaves, this exceptional 240 sqm architect-designed single-level home offers a rare opportunity in Canberra's blue-chip Inner North. Private, peaceful and superbly located, properties of this calibre and landholding rarely come to market.
Originally established in the early 1950s and thoughtfully extended and modernised, the home combines timeless character with generous proportions and a desirable north-east orientation. High ceilings, cedar doors and windows, and elegant French doors create light-filled interiors, enhanced by ducted heating and cooling and a back-to-base alarm system.
Designed for both family living and entertaining, the home offers multiple living and dining zones, including a formal lounge and dining room with a cosy Jindara fireplace, complemented by relaxed informal spaces that flow effortlessly outdoors. At the heart of the home, the central kitchen is equipped with premium Miele and Bosch appliances, granite benchtops, a walk-in pantry and island bench, connecting seamlessly to a vine-covered pergola and expansive alfresco areas.
Accommodation includes four generous bedrooms all with custom built-in robes, including two primary bedrooms with a shared ensuite and walk-in-robe, with abundant storage throughout, plus a large separate study or potential fifth bedroom. Outside, established landscaped gardens create a tranquil and highly private sanctuary, with multiple outdoor living zones, and the home set well back on the high side of the street.
Positioned within easy walking distance to the City, ANU, schools, shops, cafés, restaurants, parklands, the Botanical Gardens and Lake Burley Griffin, this outstanding residence offers a rare blend of space, privacy and Inner North lifestyle convenience.
- Architect-designed single-level home on a rare 1,200 sqm block
- Prestigious, quiet tree-lined Inner North location
- Approx. 240 sqm of light-filled living with north-east orientation
- Four generous bedrooms + large study / potential fifth bedroom
- Multiple living and dining zones with Jindara fireplace
- Central kitchen with Miele & Bosch appliances, granite benchtops
- Seamless indoor–outdoor flow to pergola and alfresco areas
- Established, private landscaped gardens set high off the street
- Ducted heating & cooling, back-to-base alarm, abundant storage
- Walk to City, ANU, cafés, schools, parklands & Lake Burley Griffin
Disclaimer: All care has been taken in the preparation of this marketing material, and details have been obtained from sources we believe to be reliable. Blackshaw do not however guarantee the accuracy of the information, nor accept liability for any errors. Interested persons should rely solely on their own enquiries.
Inspect
Feb
21
Saturday
11:00am - 11:30am
Listing agents
Please note, this property is available for inspection via private appointment. To arrange a viewing, contact Ahmad directly.
Set on an expansive 1,200 sqm block in a quiet, tree-lined street within one of Turner's most prestigious and tightly held enclaves, this exceptional 240 sqm architect-designed single-level home offers a rare opportunity in Canberra's blue-chip Inner North. Private, peaceful and superbly located, properties of this calibre and landholding rarely come to market.
Originally established in the early 1950s and thoughtfully extended and modernised, the home combines timeless character with generous proportions and a desirable north-east orientation. High ceilings, cedar doors and windows, and elegant French doors create light-filled interiors, enhanced by ducted heating and cooling and a back-to-base alarm system.
Designed for both family living and entertaining, the home offers multiple living and dining zones, including a formal lounge and dining room with a cosy Jindara fireplace, complemented by relaxed informal spaces that flow effortlessly outdoors. At the heart of the home, the central kitchen is equipped with premium Miele and Bosch appliances, granite benchtops, a walk-in pantry and island bench, connecting seamlessly to a vine-covered pergola and expansive alfresco areas.
Accommodation includes four generous bedrooms all with custom built-in robes, including two primary bedrooms with a shared ensuite and walk-in-robe, with abundant storage throughout, plus a large separate study or potential fifth bedroom. Outside, established landscaped gardens create a tranquil and highly private sanctuary, with multiple outdoor living zones, and the home set well back on the high side of the street.
Positioned within easy walking distance to the City, ANU, schools, shops, cafés, restaurants, parklands, the Botanical Gardens and Lake Burley Griffin, this outstanding residence offers a rare blend of space, privacy and Inner North lifestyle convenience.
- Architect-designed single-level home on a rare 1,200 sqm block
- Prestigious, quiet tree-lined Inner North location
- Approx. 240 sqm of light-filled living with north-east orientation
- Four generous bedrooms + large study / potential fifth bedroom
- Multiple living and dining zones with Jindara fireplace
- Central kitchen with Miele & Bosch appliances, granite benchtops
- Seamless indoor–outdoor flow to pergola and alfresco areas
- Established, private landscaped gardens set high off the street
- Ducted heating & cooling, back-to-base alarm, abundant storage
- Walk to City, ANU, cafés, schools, parklands & Lake Burley Griffin
Disclaimer: All care has been taken in the preparation of this marketing material, and details have been obtained from sources we believe to be reliable. Blackshaw do not however guarantee the accuracy of the information, nor accept liability for any errors. Interested persons should rely solely on their own enquiries.
Read MoreSet on an expansive 1,200 sqm block in a quiet, tree-lined street within one of Turner's most prestigious and tightly held enclaves, this exceptional 240 sqm architect-designed single-level home offers a rare opportunity in Canberra's blue-chip Inner North. Private, peaceful and superbly located, properties of this calibre and landholding rarely come to market.
Originally established in the early 1950s and thoughtfully extended and modernised, the home combines timeless character with generous proportions and a desirable north-east orientation. High ceilings, cedar doors and windows, and elegant French doors create light-filled interiors, enhanced by ducted heating and cooling and a back-to-base alarm system.
Designed for both family living and entertaining, the home offers multiple living and dining zones, including a formal lounge and dining room with a cosy Jindara fireplace, complemented by relaxed informal spaces that flow effortlessly outdoors. At the heart of the home, the central kitchen is equipped with premium Miele and Bosch appliances, granite benchtops, a walk-in pantry and island bench, connecting seamlessly to a vine-covered pergola and expansive alfresco areas.
Accommodation includes four generous bedrooms all with custom built-in robes, including two primary bedrooms with a shared ensuite and walk-in-robe, with abundant storage throughout, plus a large separate study or potential fifth bedroom. Outside, established landscaped gardens create a tranquil and highly private sanctuary, with multiple outdoor living zones, and the home set well back on the high side of the street.
Positioned within easy walking distance to the City, ANU, schools, shops, cafés, restaurants, parklands, the Botanical Gardens and Lake Burley Griffin, this outstanding residence offers a rare blend of space, privacy and Inner North lifestyle convenience.
- Architect-designed single-level home on a rare 1,200 sqm block
- Prestigious, quiet tree-lined Inner North location
- Approx. 240 sqm of light-filled living with north-east orientation
- Four generous bedrooms + large study / potential fifth bedroom
- Multiple living and dining zones with Jindara fireplace
- Central kitchen with Miele & Bosch appliances, granite benchtops
- Seamless indoor–outdoor flow to pergola and alfresco areas
- Established, private landscaped gardens set high off the street
- Ducted heating & cooling, back-to-base alarm, abundant storage
- Walk to City, ANU, cafés, schools, parklands & Lake Burley Griffin
Disclaimer: All care has been taken in the preparation of this marketing material, and details have been obtained from sources we believe to be reliable. Blackshaw do not however guarantee the accuracy of the information, nor accept liability for any errors. Interested persons should rely solely on their own enquiries.
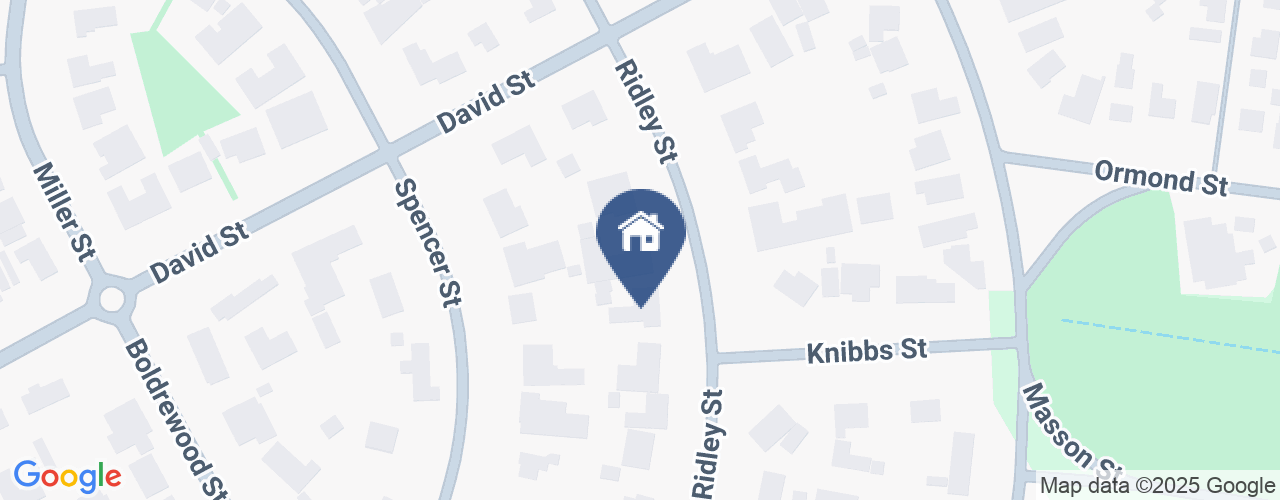
Looking to sell or lease your own property?
Request Market AppraisalLocation
21 Ridley Street
Turner ACT 2612
Details
4
2
2
EER: 2.5
House
Offers over $2,600,000
Land area: | 1200 sqm (approx) |
Please note, this property is available for inspection via private appointment. To arrange a viewing, contact Ahmad directly.
Set on an expansive 1,200 sqm block in a quiet, tree-lined street within one of Turner's most prestigious and tightly held enclaves, this exceptional 240 sqm architect-designed single-level home offers a rare opportunity in Canberra's blue-chip Inner North. Private, peaceful and superbly located, properties of this calibre and landholding rarely come to market.
Originally established in the early 1950s and thoughtfully extended and modernised, the home combines timeless character with generous proportions and a desirable north-east orientation. High ceilings, cedar doors and windows, and elegant French doors create light-filled interiors, enhanced by ducted heating and cooling and a back-to-base alarm system.
Designed for both family living and entertaining, the home offers multiple living and dining zones, including a formal lounge and dining room with a cosy Jindara fireplace, complemented by relaxed informal spaces that flow effortlessly outdoors. At the heart of the home, the central kitchen is equipped with premium Miele and Bosch appliances, granite benchtops, a walk-in pantry and island bench, connecting seamlessly to a vine-covered pergola and expansive alfresco areas.
Accommodation includes four generous bedrooms all with custom built-in robes, including two primary bedrooms with a shared ensuite and walk-in-robe, with abundant storage throughout, plus a large separate study or potential fifth bedroom. Outside, established landscaped gardens create a tranquil and highly private sanctuary, with multiple outdoor living zones, and the home set well back on the high side of the street.
Positioned within easy walking distance to the City, ANU, schools, shops, cafés, restaurants, parklands, the Botanical Gardens and Lake Burley Griffin, this outstanding residence offers a rare blend of space, privacy and Inner North lifestyle convenience.
- Architect-designed single-level home on a rare 1,200 sqm block
- Prestigious, quiet tree-lined Inner North location
- Approx. 240 sqm of light-filled living with north-east orientation
- Four generous bedrooms + large study / potential fifth bedroom
- Multiple living and dining zones with Jindara fireplace
- Central kitchen with Miele & Bosch appliances, granite benchtops
- Seamless indoor–outdoor flow to pergola and alfresco areas
- Established, private landscaped gardens set high off the street
- Ducted heating & cooling, back-to-base alarm, abundant storage
- Walk to City, ANU, cafés, schools, parklands & Lake Burley Griffin
Disclaimer: All care has been taken in the preparation of this marketing material, and details have been obtained from sources we believe to be reliable. Blackshaw do not however guarantee the accuracy of the information, nor accept liability for any errors. Interested persons should rely solely on their own enquiries.
Read MoreSet on an expansive 1,200 sqm block in a quiet, tree-lined street within one of Turner's most prestigious and tightly held enclaves, this exceptional 240 sqm architect-designed single-level home offers a rare opportunity in Canberra's blue-chip Inner North. Private, peaceful and superbly located, properties of this calibre and landholding rarely come to market.
Originally established in the early 1950s and thoughtfully extended and modernised, the home combines timeless character with generous proportions and a desirable north-east orientation. High ceilings, cedar doors and windows, and elegant French doors create light-filled interiors, enhanced by ducted heating and cooling and a back-to-base alarm system.
Designed for both family living and entertaining, the home offers multiple living and dining zones, including a formal lounge and dining room with a cosy Jindara fireplace, complemented by relaxed informal spaces that flow effortlessly outdoors. At the heart of the home, the central kitchen is equipped with premium Miele and Bosch appliances, granite benchtops, a walk-in pantry and island bench, connecting seamlessly to a vine-covered pergola and expansive alfresco areas.
Accommodation includes four generous bedrooms all with custom built-in robes, including two primary bedrooms with a shared ensuite and walk-in-robe, with abundant storage throughout, plus a large separate study or potential fifth bedroom. Outside, established landscaped gardens create a tranquil and highly private sanctuary, with multiple outdoor living zones, and the home set well back on the high side of the street.
Positioned within easy walking distance to the City, ANU, schools, shops, cafés, restaurants, parklands, the Botanical Gardens and Lake Burley Griffin, this outstanding residence offers a rare blend of space, privacy and Inner North lifestyle convenience.
- Architect-designed single-level home on a rare 1,200 sqm block
- Prestigious, quiet tree-lined Inner North location
- Approx. 240 sqm of light-filled living with north-east orientation
- Four generous bedrooms + large study / potential fifth bedroom
- Multiple living and dining zones with Jindara fireplace
- Central kitchen with Miele & Bosch appliances, granite benchtops
- Seamless indoor–outdoor flow to pergola and alfresco areas
- Established, private landscaped gardens set high off the street
- Ducted heating & cooling, back-to-base alarm, abundant storage
- Walk to City, ANU, cafés, schools, parklands & Lake Burley Griffin
Disclaimer: All care has been taken in the preparation of this marketing material, and details have been obtained from sources we believe to be reliable. Blackshaw do not however guarantee the accuracy of the information, nor accept liability for any errors. Interested persons should rely solely on their own enquiries.
Inspect
Feb
21
Saturday
11:00am - 11:30am


