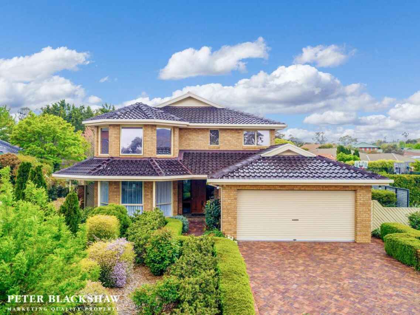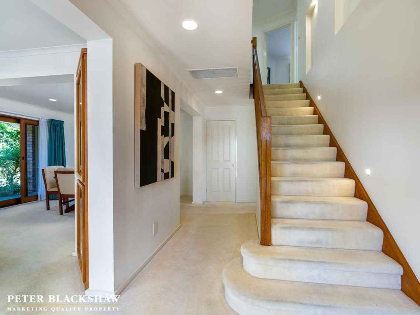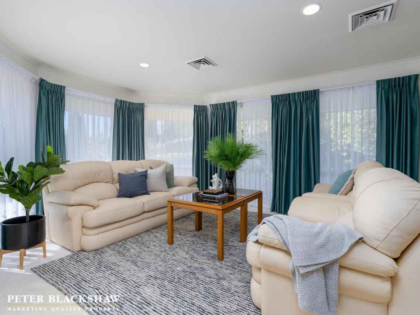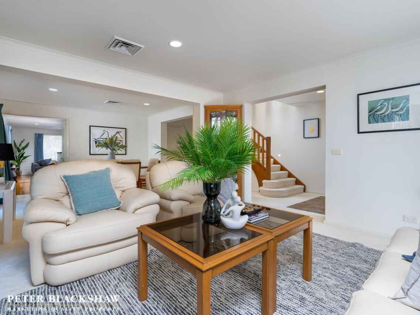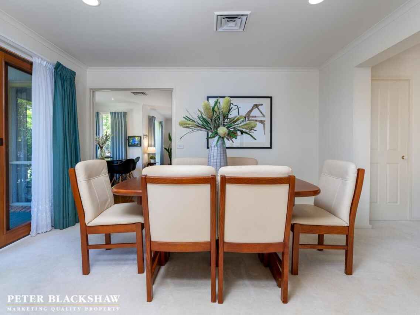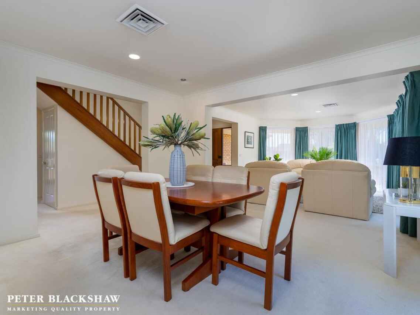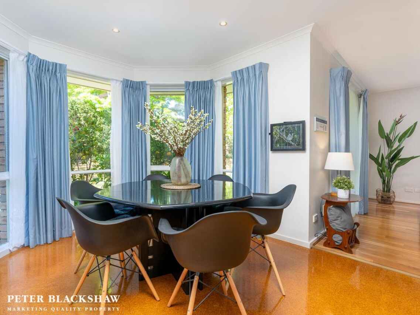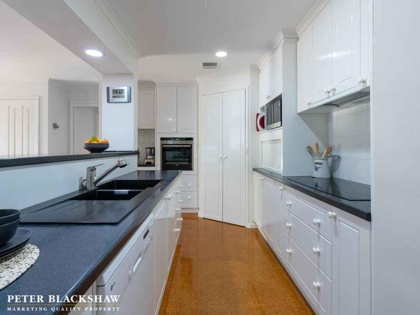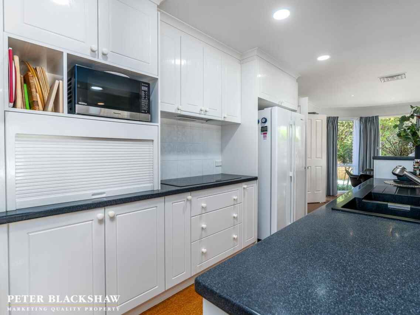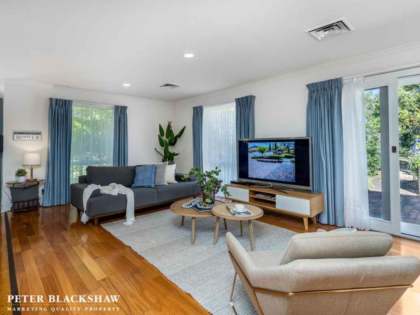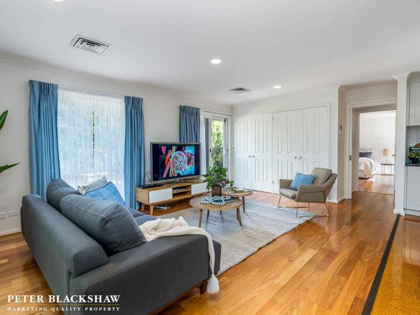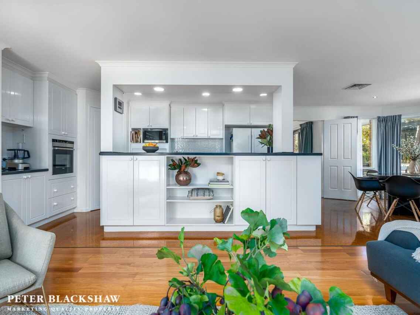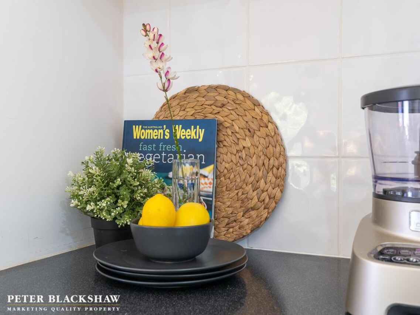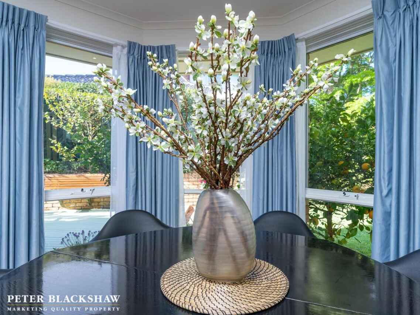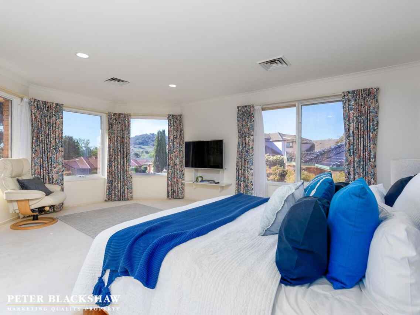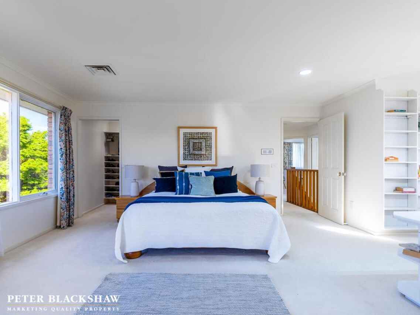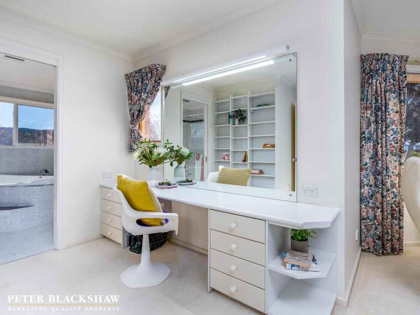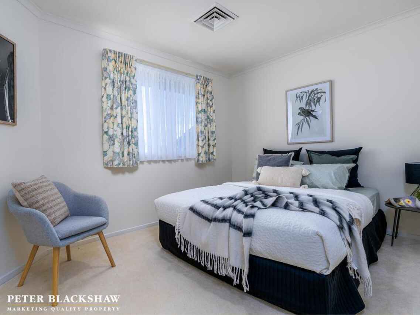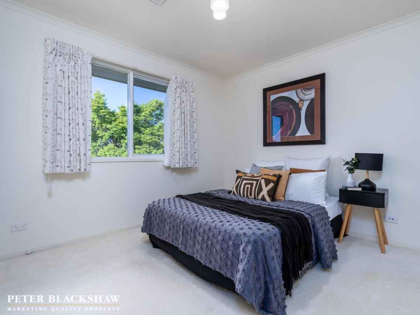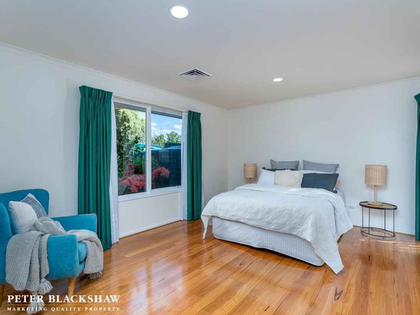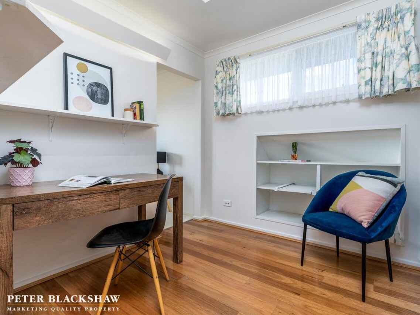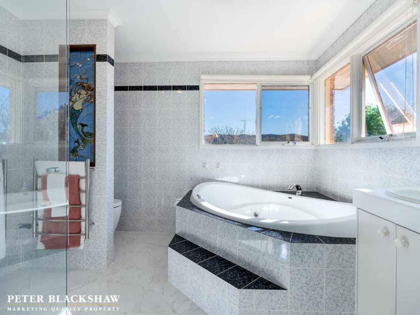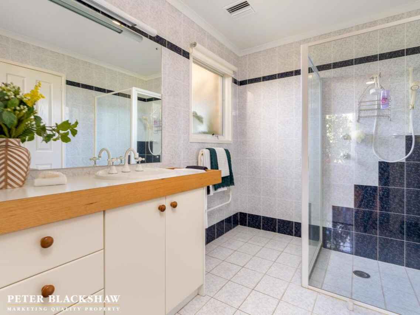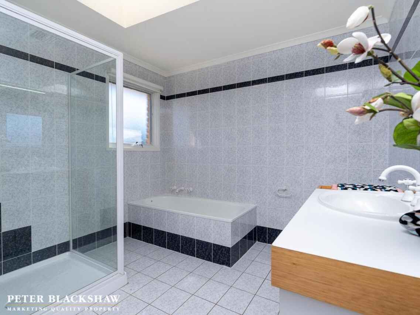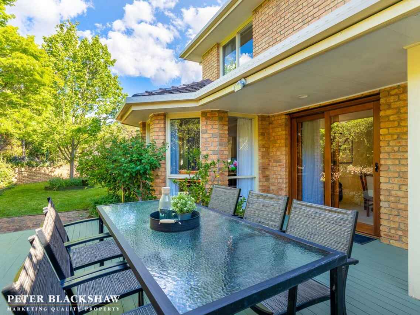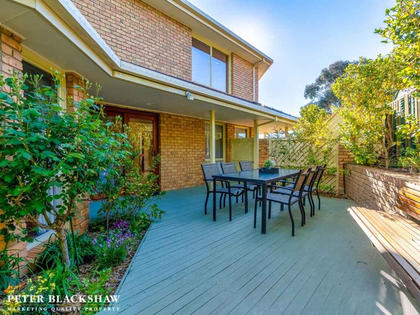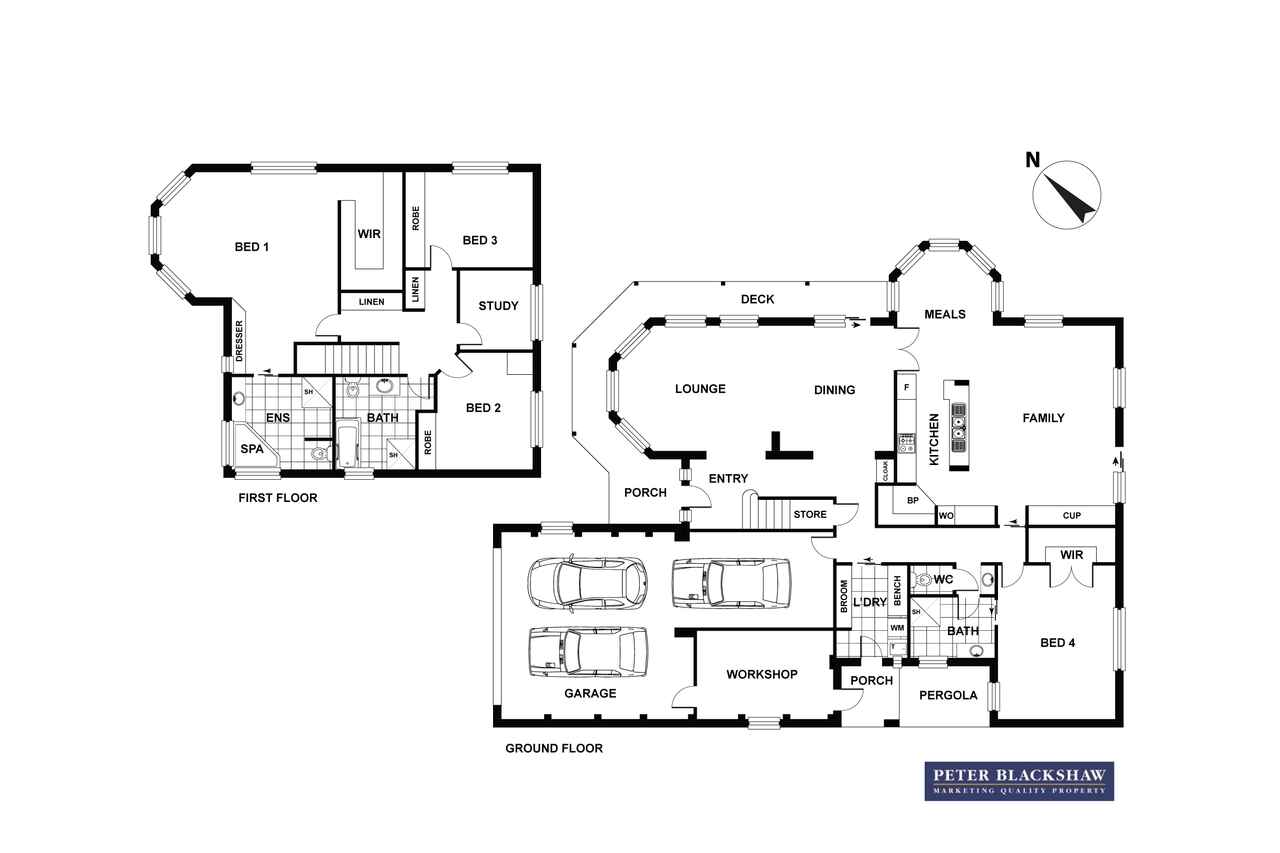A quiet retreat that's perfect for the growing family
Sold
Location
22 James Scott Close
Kambah ACT 2902
Details
4
3
3
EER: 4.5
House
Auction Saturday, 16 Nov 10:00 AM On site
Land area: | 1128.49 sqm (approx) |
Available for the first time, this elegant family home has a flexible and multi-generational design located at the end of a quiet Gleneagles Estate cul de sac. Purpose-built and set on a large 1,129sqm parcel of land, this impressive quality home provides a retreat that's perfect for the growing family in the much sought after community focussed haven.
This two-story home offers three bedrooms upstairs, with a dream parents retreat which includes a huge ensuite featuring a spa bath, dressing area, and a study. Relax in your own personal space while you enjoy the mountain views. The study can easily be converted into a fifth bedroom. Whilst the fourth bedroom downstairs features a walk-in-robe and ensuite.
The two-story layout reveals a range of living and family zones. Your guests are welcomed by a spacious lounge and dining area exudes comfort and relaxation, the casual dining and sitting area are filtered with natural light.
Well-presented island kitchen, butler's pantry and flows easily to the informal living areas. The home offers an abundance of storage throughout the home.
Triple garage with workshop/home office, great storage areas, and oversized driveway provide an abundance of off-street parking. Secluded large garden surrounded by luscious greenery, with areas to sit and relax in a sunny north facing courtyard.
A luxury design, this impressive home has been appointed with quality inclusions for a privileged family lifestyle. It's set to the end of a quiet cul-de-sac. Immaculately kept low maintenance and wonderfully inviting, this beautiful home presents a quiet retreat that's perfect for the growing family.
• Welcoming entrance to greet family and friends
• Spacious lounge and dining area exude comfort and relaxation
• Formal and casual dining and sitting areas are filtered with natural light
• Floating timber floors to the informal living area
• Two-story layout reveals range of living and family zones
• Island kitchen has an electric cooktop and butler's pantry
• Three bright and airy bedrooms plus study upstairs with built-in wardrobes
• Dressing room, ensuite to master retreat with spa bath
• Heated towel rails and lamps in all bathrooms
• Fourth bedroom downstairs with walk-in wardrobes and ensuite
• Guest powder room downstairs
• Home office/workshop with custom-built cabinetry and high ceilings
• Fresh easy-care finishes, storage options throughout
• Large laundry with sorting bench, corotone sink, abundant storage
• Selection of living and dining zones, zoned ducted A/C throughout
• Expansive front porch/greenery basks in warm northern sunlight
• Triple garage with internal access plus home office/workshop
• Oversized driveway provides an abundance of off-street parking
• Located in a highly sought-after community focussed street
• Secluded large garden surrounded by luscious greenery
• Heat pump HWS, double glazed windows to the front entrance and laundry
• Raised vegetable beds, fruit trees, drippers to garden, 3x3,000 water tanks
• NBN, Wi-Fi security cameras, room for a pool
• Access to school buses, quality schools
• Moments to schools, parks and golf course
Read MoreThis two-story home offers three bedrooms upstairs, with a dream parents retreat which includes a huge ensuite featuring a spa bath, dressing area, and a study. Relax in your own personal space while you enjoy the mountain views. The study can easily be converted into a fifth bedroom. Whilst the fourth bedroom downstairs features a walk-in-robe and ensuite.
The two-story layout reveals a range of living and family zones. Your guests are welcomed by a spacious lounge and dining area exudes comfort and relaxation, the casual dining and sitting area are filtered with natural light.
Well-presented island kitchen, butler's pantry and flows easily to the informal living areas. The home offers an abundance of storage throughout the home.
Triple garage with workshop/home office, great storage areas, and oversized driveway provide an abundance of off-street parking. Secluded large garden surrounded by luscious greenery, with areas to sit and relax in a sunny north facing courtyard.
A luxury design, this impressive home has been appointed with quality inclusions for a privileged family lifestyle. It's set to the end of a quiet cul-de-sac. Immaculately kept low maintenance and wonderfully inviting, this beautiful home presents a quiet retreat that's perfect for the growing family.
• Welcoming entrance to greet family and friends
• Spacious lounge and dining area exude comfort and relaxation
• Formal and casual dining and sitting areas are filtered with natural light
• Floating timber floors to the informal living area
• Two-story layout reveals range of living and family zones
• Island kitchen has an electric cooktop and butler's pantry
• Three bright and airy bedrooms plus study upstairs with built-in wardrobes
• Dressing room, ensuite to master retreat with spa bath
• Heated towel rails and lamps in all bathrooms
• Fourth bedroom downstairs with walk-in wardrobes and ensuite
• Guest powder room downstairs
• Home office/workshop with custom-built cabinetry and high ceilings
• Fresh easy-care finishes, storage options throughout
• Large laundry with sorting bench, corotone sink, abundant storage
• Selection of living and dining zones, zoned ducted A/C throughout
• Expansive front porch/greenery basks in warm northern sunlight
• Triple garage with internal access plus home office/workshop
• Oversized driveway provides an abundance of off-street parking
• Located in a highly sought-after community focussed street
• Secluded large garden surrounded by luscious greenery
• Heat pump HWS, double glazed windows to the front entrance and laundry
• Raised vegetable beds, fruit trees, drippers to garden, 3x3,000 water tanks
• NBN, Wi-Fi security cameras, room for a pool
• Access to school buses, quality schools
• Moments to schools, parks and golf course
Inspect
Contact agent
Listing agent
Available for the first time, this elegant family home has a flexible and multi-generational design located at the end of a quiet Gleneagles Estate cul de sac. Purpose-built and set on a large 1,129sqm parcel of land, this impressive quality home provides a retreat that's perfect for the growing family in the much sought after community focussed haven.
This two-story home offers three bedrooms upstairs, with a dream parents retreat which includes a huge ensuite featuring a spa bath, dressing area, and a study. Relax in your own personal space while you enjoy the mountain views. The study can easily be converted into a fifth bedroom. Whilst the fourth bedroom downstairs features a walk-in-robe and ensuite.
The two-story layout reveals a range of living and family zones. Your guests are welcomed by a spacious lounge and dining area exudes comfort and relaxation, the casual dining and sitting area are filtered with natural light.
Well-presented island kitchen, butler's pantry and flows easily to the informal living areas. The home offers an abundance of storage throughout the home.
Triple garage with workshop/home office, great storage areas, and oversized driveway provide an abundance of off-street parking. Secluded large garden surrounded by luscious greenery, with areas to sit and relax in a sunny north facing courtyard.
A luxury design, this impressive home has been appointed with quality inclusions for a privileged family lifestyle. It's set to the end of a quiet cul-de-sac. Immaculately kept low maintenance and wonderfully inviting, this beautiful home presents a quiet retreat that's perfect for the growing family.
• Welcoming entrance to greet family and friends
• Spacious lounge and dining area exude comfort and relaxation
• Formal and casual dining and sitting areas are filtered with natural light
• Floating timber floors to the informal living area
• Two-story layout reveals range of living and family zones
• Island kitchen has an electric cooktop and butler's pantry
• Three bright and airy bedrooms plus study upstairs with built-in wardrobes
• Dressing room, ensuite to master retreat with spa bath
• Heated towel rails and lamps in all bathrooms
• Fourth bedroom downstairs with walk-in wardrobes and ensuite
• Guest powder room downstairs
• Home office/workshop with custom-built cabinetry and high ceilings
• Fresh easy-care finishes, storage options throughout
• Large laundry with sorting bench, corotone sink, abundant storage
• Selection of living and dining zones, zoned ducted A/C throughout
• Expansive front porch/greenery basks in warm northern sunlight
• Triple garage with internal access plus home office/workshop
• Oversized driveway provides an abundance of off-street parking
• Located in a highly sought-after community focussed street
• Secluded large garden surrounded by luscious greenery
• Heat pump HWS, double glazed windows to the front entrance and laundry
• Raised vegetable beds, fruit trees, drippers to garden, 3x3,000 water tanks
• NBN, Wi-Fi security cameras, room for a pool
• Access to school buses, quality schools
• Moments to schools, parks and golf course
Read MoreThis two-story home offers three bedrooms upstairs, with a dream parents retreat which includes a huge ensuite featuring a spa bath, dressing area, and a study. Relax in your own personal space while you enjoy the mountain views. The study can easily be converted into a fifth bedroom. Whilst the fourth bedroom downstairs features a walk-in-robe and ensuite.
The two-story layout reveals a range of living and family zones. Your guests are welcomed by a spacious lounge and dining area exudes comfort and relaxation, the casual dining and sitting area are filtered with natural light.
Well-presented island kitchen, butler's pantry and flows easily to the informal living areas. The home offers an abundance of storage throughout the home.
Triple garage with workshop/home office, great storage areas, and oversized driveway provide an abundance of off-street parking. Secluded large garden surrounded by luscious greenery, with areas to sit and relax in a sunny north facing courtyard.
A luxury design, this impressive home has been appointed with quality inclusions for a privileged family lifestyle. It's set to the end of a quiet cul-de-sac. Immaculately kept low maintenance and wonderfully inviting, this beautiful home presents a quiet retreat that's perfect for the growing family.
• Welcoming entrance to greet family and friends
• Spacious lounge and dining area exude comfort and relaxation
• Formal and casual dining and sitting areas are filtered with natural light
• Floating timber floors to the informal living area
• Two-story layout reveals range of living and family zones
• Island kitchen has an electric cooktop and butler's pantry
• Three bright and airy bedrooms plus study upstairs with built-in wardrobes
• Dressing room, ensuite to master retreat with spa bath
• Heated towel rails and lamps in all bathrooms
• Fourth bedroom downstairs with walk-in wardrobes and ensuite
• Guest powder room downstairs
• Home office/workshop with custom-built cabinetry and high ceilings
• Fresh easy-care finishes, storage options throughout
• Large laundry with sorting bench, corotone sink, abundant storage
• Selection of living and dining zones, zoned ducted A/C throughout
• Expansive front porch/greenery basks in warm northern sunlight
• Triple garage with internal access plus home office/workshop
• Oversized driveway provides an abundance of off-street parking
• Located in a highly sought-after community focussed street
• Secluded large garden surrounded by luscious greenery
• Heat pump HWS, double glazed windows to the front entrance and laundry
• Raised vegetable beds, fruit trees, drippers to garden, 3x3,000 water tanks
• NBN, Wi-Fi security cameras, room for a pool
• Access to school buses, quality schools
• Moments to schools, parks and golf course
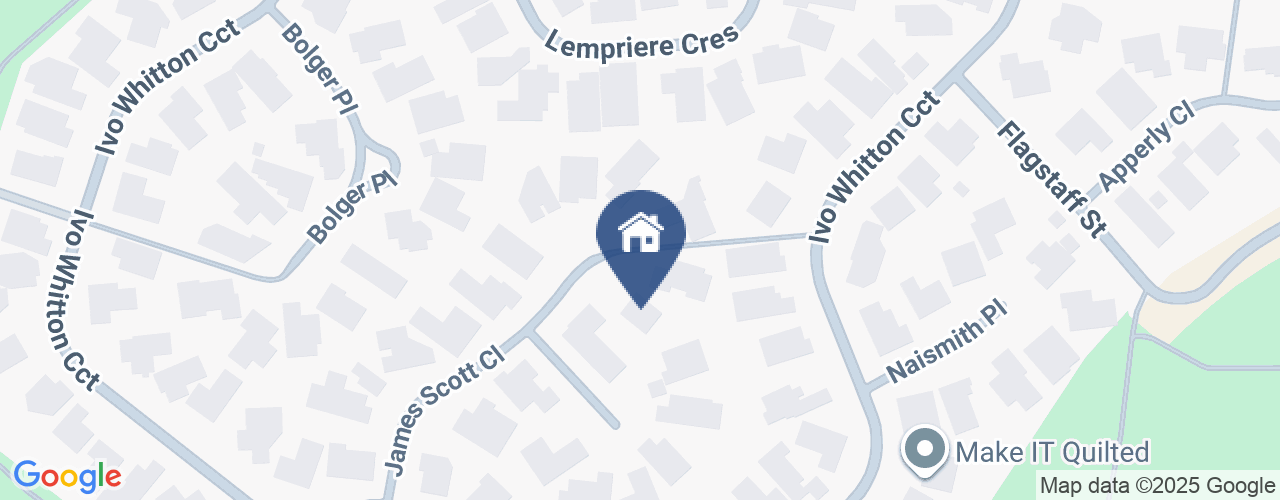
Location
22 James Scott Close
Kambah ACT 2902
Details
4
3
3
EER: 4.5
House
Auction Saturday, 16 Nov 10:00 AM On site
Land area: | 1128.49 sqm (approx) |
Available for the first time, this elegant family home has a flexible and multi-generational design located at the end of a quiet Gleneagles Estate cul de sac. Purpose-built and set on a large 1,129sqm parcel of land, this impressive quality home provides a retreat that's perfect for the growing family in the much sought after community focussed haven.
This two-story home offers three bedrooms upstairs, with a dream parents retreat which includes a huge ensuite featuring a spa bath, dressing area, and a study. Relax in your own personal space while you enjoy the mountain views. The study can easily be converted into a fifth bedroom. Whilst the fourth bedroom downstairs features a walk-in-robe and ensuite.
The two-story layout reveals a range of living and family zones. Your guests are welcomed by a spacious lounge and dining area exudes comfort and relaxation, the casual dining and sitting area are filtered with natural light.
Well-presented island kitchen, butler's pantry and flows easily to the informal living areas. The home offers an abundance of storage throughout the home.
Triple garage with workshop/home office, great storage areas, and oversized driveway provide an abundance of off-street parking. Secluded large garden surrounded by luscious greenery, with areas to sit and relax in a sunny north facing courtyard.
A luxury design, this impressive home has been appointed with quality inclusions for a privileged family lifestyle. It's set to the end of a quiet cul-de-sac. Immaculately kept low maintenance and wonderfully inviting, this beautiful home presents a quiet retreat that's perfect for the growing family.
• Welcoming entrance to greet family and friends
• Spacious lounge and dining area exude comfort and relaxation
• Formal and casual dining and sitting areas are filtered with natural light
• Floating timber floors to the informal living area
• Two-story layout reveals range of living and family zones
• Island kitchen has an electric cooktop and butler's pantry
• Three bright and airy bedrooms plus study upstairs with built-in wardrobes
• Dressing room, ensuite to master retreat with spa bath
• Heated towel rails and lamps in all bathrooms
• Fourth bedroom downstairs with walk-in wardrobes and ensuite
• Guest powder room downstairs
• Home office/workshop with custom-built cabinetry and high ceilings
• Fresh easy-care finishes, storage options throughout
• Large laundry with sorting bench, corotone sink, abundant storage
• Selection of living and dining zones, zoned ducted A/C throughout
• Expansive front porch/greenery basks in warm northern sunlight
• Triple garage with internal access plus home office/workshop
• Oversized driveway provides an abundance of off-street parking
• Located in a highly sought-after community focussed street
• Secluded large garden surrounded by luscious greenery
• Heat pump HWS, double glazed windows to the front entrance and laundry
• Raised vegetable beds, fruit trees, drippers to garden, 3x3,000 water tanks
• NBN, Wi-Fi security cameras, room for a pool
• Access to school buses, quality schools
• Moments to schools, parks and golf course
Read MoreThis two-story home offers three bedrooms upstairs, with a dream parents retreat which includes a huge ensuite featuring a spa bath, dressing area, and a study. Relax in your own personal space while you enjoy the mountain views. The study can easily be converted into a fifth bedroom. Whilst the fourth bedroom downstairs features a walk-in-robe and ensuite.
The two-story layout reveals a range of living and family zones. Your guests are welcomed by a spacious lounge and dining area exudes comfort and relaxation, the casual dining and sitting area are filtered with natural light.
Well-presented island kitchen, butler's pantry and flows easily to the informal living areas. The home offers an abundance of storage throughout the home.
Triple garage with workshop/home office, great storage areas, and oversized driveway provide an abundance of off-street parking. Secluded large garden surrounded by luscious greenery, with areas to sit and relax in a sunny north facing courtyard.
A luxury design, this impressive home has been appointed with quality inclusions for a privileged family lifestyle. It's set to the end of a quiet cul-de-sac. Immaculately kept low maintenance and wonderfully inviting, this beautiful home presents a quiet retreat that's perfect for the growing family.
• Welcoming entrance to greet family and friends
• Spacious lounge and dining area exude comfort and relaxation
• Formal and casual dining and sitting areas are filtered with natural light
• Floating timber floors to the informal living area
• Two-story layout reveals range of living and family zones
• Island kitchen has an electric cooktop and butler's pantry
• Three bright and airy bedrooms plus study upstairs with built-in wardrobes
• Dressing room, ensuite to master retreat with spa bath
• Heated towel rails and lamps in all bathrooms
• Fourth bedroom downstairs with walk-in wardrobes and ensuite
• Guest powder room downstairs
• Home office/workshop with custom-built cabinetry and high ceilings
• Fresh easy-care finishes, storage options throughout
• Large laundry with sorting bench, corotone sink, abundant storage
• Selection of living and dining zones, zoned ducted A/C throughout
• Expansive front porch/greenery basks in warm northern sunlight
• Triple garage with internal access plus home office/workshop
• Oversized driveway provides an abundance of off-street parking
• Located in a highly sought-after community focussed street
• Secluded large garden surrounded by luscious greenery
• Heat pump HWS, double glazed windows to the front entrance and laundry
• Raised vegetable beds, fruit trees, drippers to garden, 3x3,000 water tanks
• NBN, Wi-Fi security cameras, room for a pool
• Access to school buses, quality schools
• Moments to schools, parks and golf course
Inspect
Contact agent


