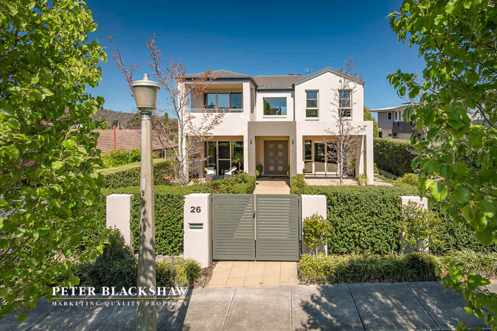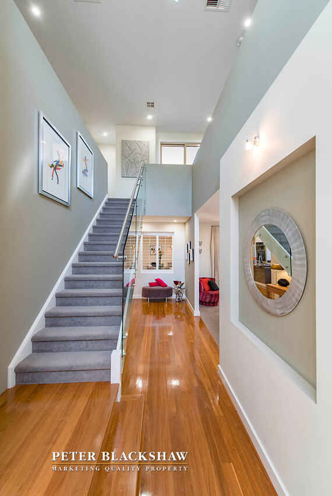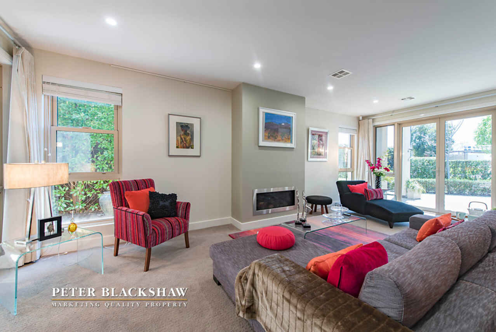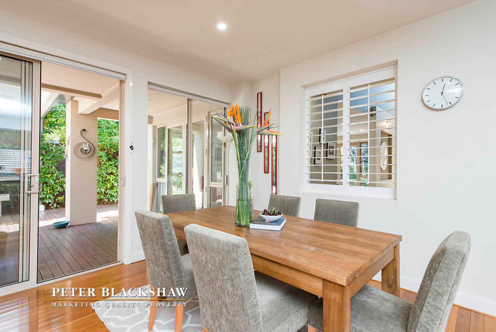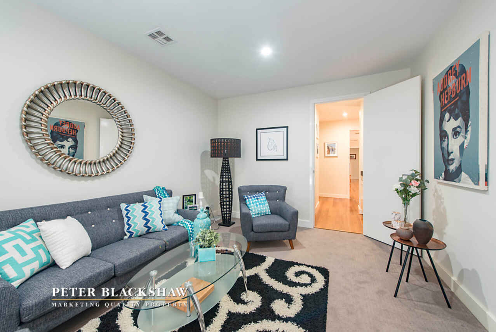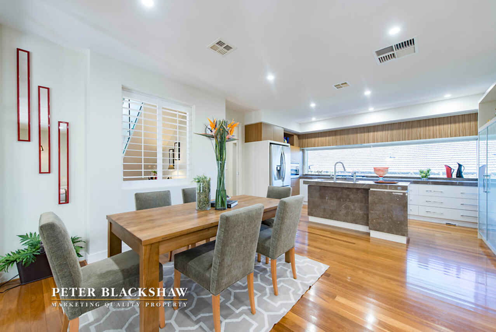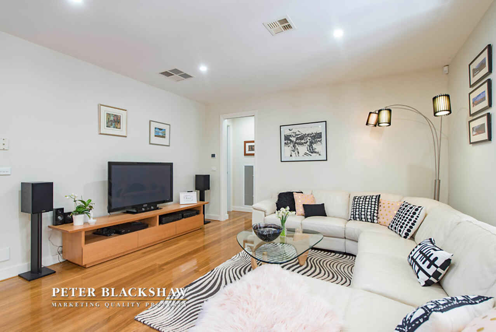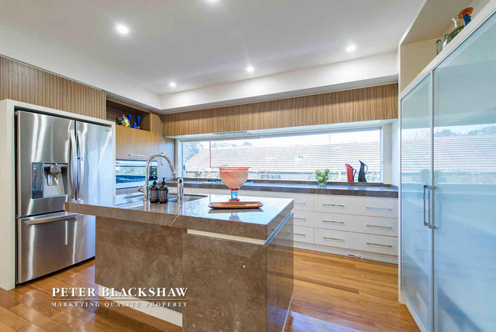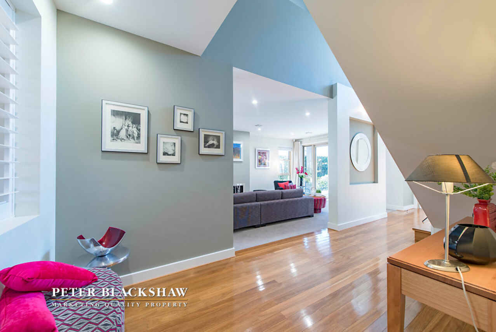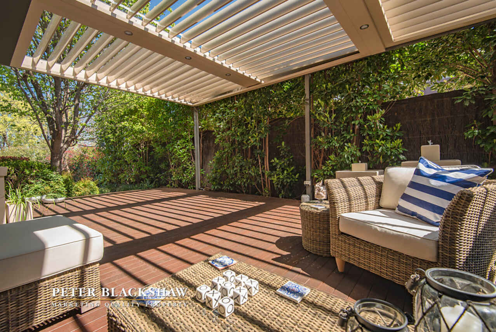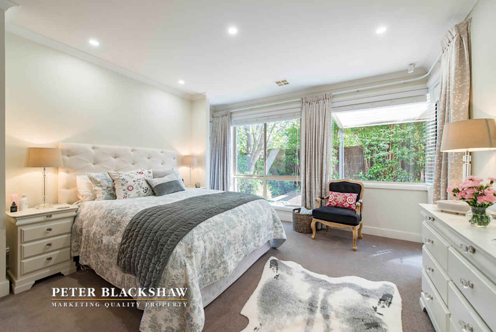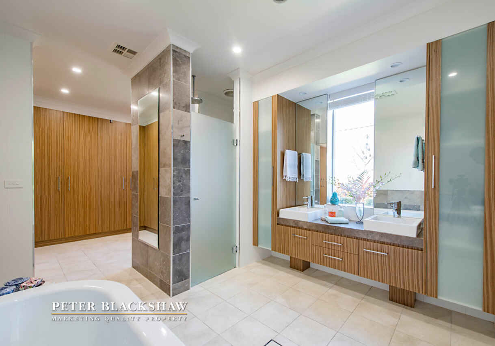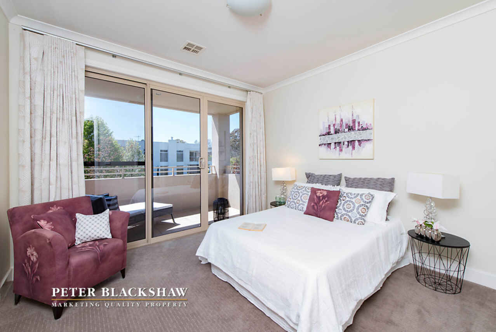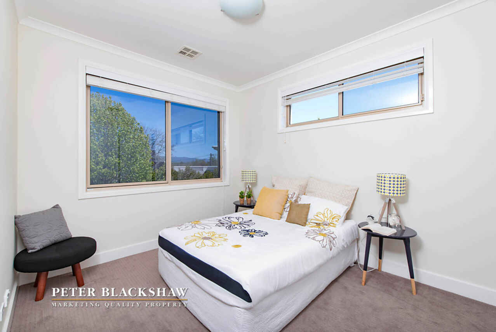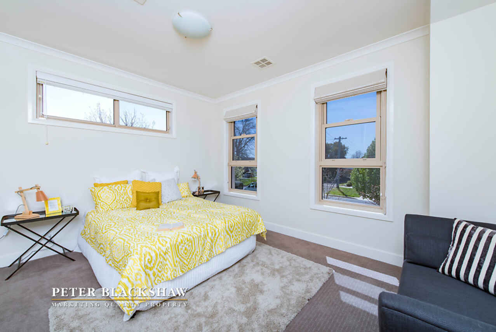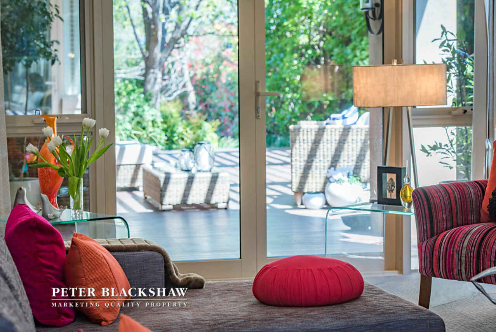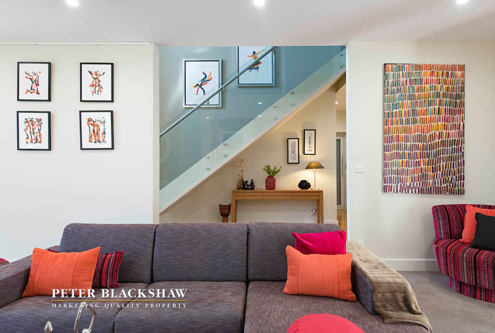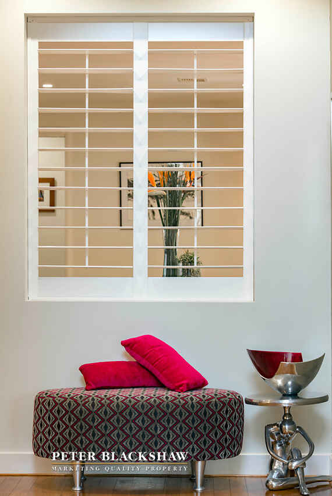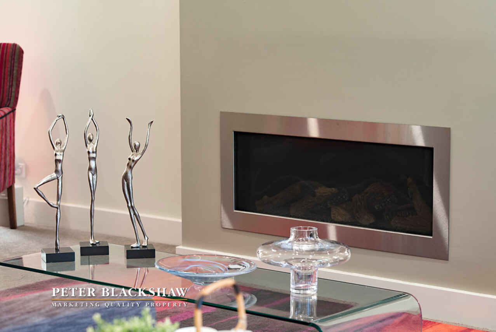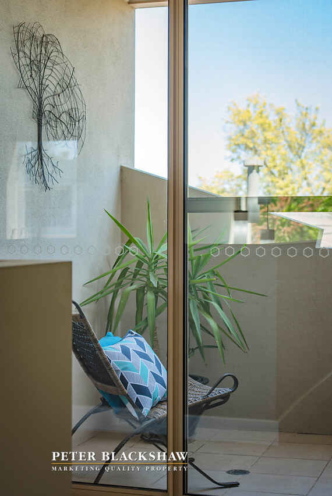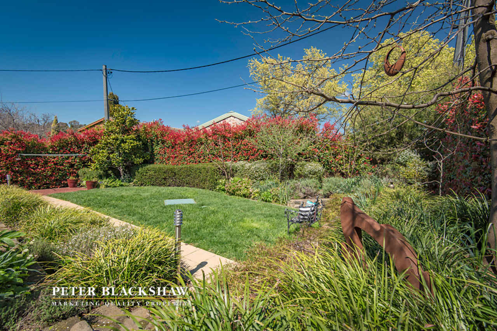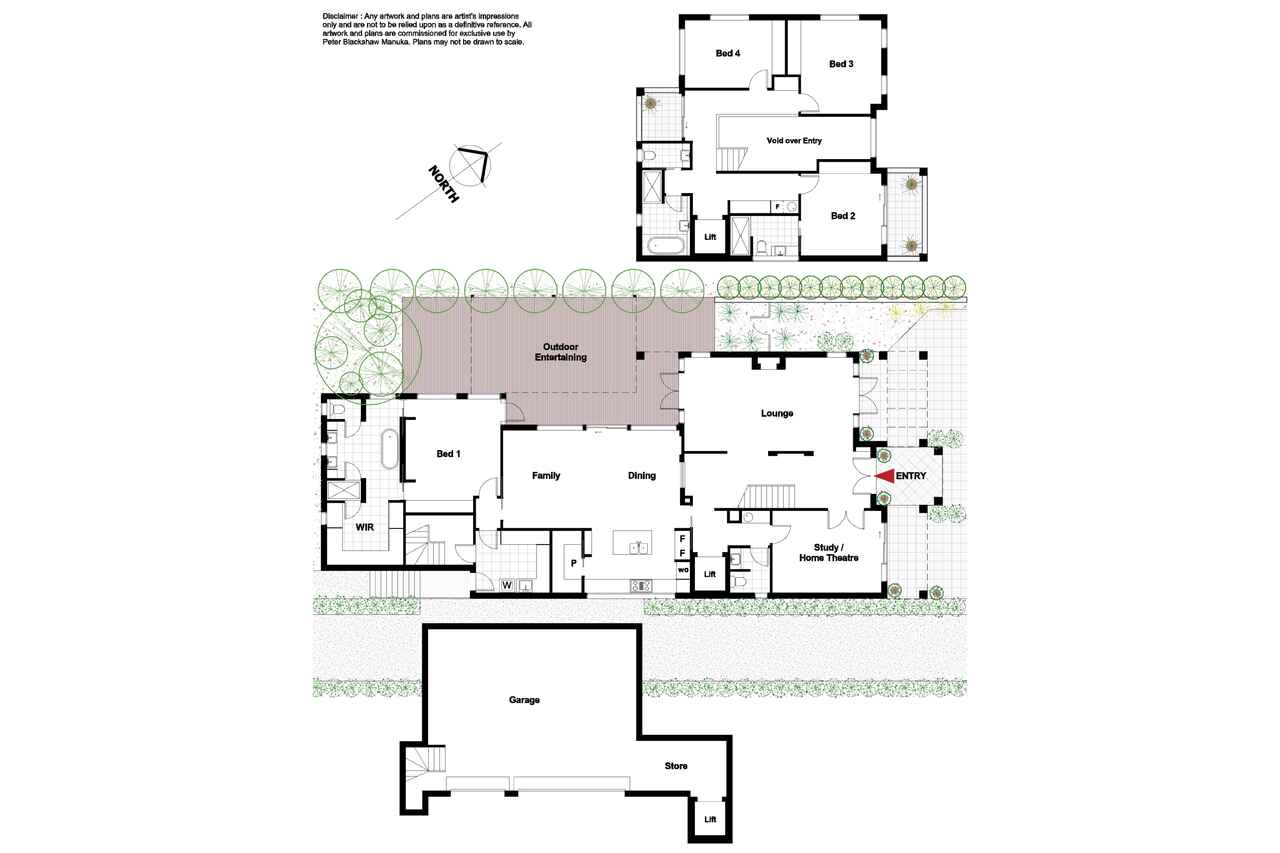Spacious family living
Sold
Location
26 Hampton Circuit
Yarralumla ACT 2600
Details
4
4
3
EER: 5
House
Auction Saturday, 29 Oct 10:00 AM On-Site
Superbly located close to reserve and only a short distance to Yarralumla Village and Lake foreshore, a thoroughly sensational, as new family residence of some 310m2 living. An appealing living plan encompasses large flowing sitting, living & dining areas, sunny modern kitchen with meals area all overlooking a highly prized easy care garden.
A grand facade, and well considered floor plan, this is an impressive yet functional home. The gourmet kitchen offers marble bench tops and stainless steel AEG appliances with tallow wood flooring & a large walk in pantry with food preparation area and additional sink.
The large segregated master bedroom situated on the ground floor also has access to the side deck and adjoins the grand ensuite complete with freestanding bath, dressing area & over 10 linear metres of full height wardrobes. Upstairs is a magnificent guest bedroom complete with ensuite and its own large balcony. Two further bedrooms have ample wardrobe space as well as access to the main bathroom and rear balcony.
The huge triple garage downstairs features internal stairs & lift access, copious dry storage perfect for wine cellar & hobby activities. Year round comfort from ducted gas heating and evaporative cooling. A complete security system, plus a fully automatic irrigation system fed from a 90,000 litre underground storage tank enable you to fully maintain the landscaped grounds year round.
Additional features:
* Sun drenched formal & informal living areas
* 4 bedroom plus & 2 ensuites plus study or home theatre
* Stunning kitchen with marble bench tops & AEG stainless steel appliances
* Walk in pantry with food preparation area
* Secure child and pet proof block
* Security system including video system at entry
* Huge segregated master bedroom
* Oversize ensuite with in-slab heating and large dressing room
* Guest bedroom with private balcony and ensuite
* Spacious, covered alfresco dining & entertaining area
* Double glazing & high ceilings throughout
* Ducted gas heating & evaporative cooling
* Gas open fire in the lounge
* Private lift service from basement to all floors
* Triple garaging with massive storage areas
* Beautifully landscaped low maintenance gardens with full irrigation system
* 90,000 litre rain water storage tank
* Living Area: 310m2
* Block Size: 848m2
Read MoreA grand facade, and well considered floor plan, this is an impressive yet functional home. The gourmet kitchen offers marble bench tops and stainless steel AEG appliances with tallow wood flooring & a large walk in pantry with food preparation area and additional sink.
The large segregated master bedroom situated on the ground floor also has access to the side deck and adjoins the grand ensuite complete with freestanding bath, dressing area & over 10 linear metres of full height wardrobes. Upstairs is a magnificent guest bedroom complete with ensuite and its own large balcony. Two further bedrooms have ample wardrobe space as well as access to the main bathroom and rear balcony.
The huge triple garage downstairs features internal stairs & lift access, copious dry storage perfect for wine cellar & hobby activities. Year round comfort from ducted gas heating and evaporative cooling. A complete security system, plus a fully automatic irrigation system fed from a 90,000 litre underground storage tank enable you to fully maintain the landscaped grounds year round.
Additional features:
* Sun drenched formal & informal living areas
* 4 bedroom plus & 2 ensuites plus study or home theatre
* Stunning kitchen with marble bench tops & AEG stainless steel appliances
* Walk in pantry with food preparation area
* Secure child and pet proof block
* Security system including video system at entry
* Huge segregated master bedroom
* Oversize ensuite with in-slab heating and large dressing room
* Guest bedroom with private balcony and ensuite
* Spacious, covered alfresco dining & entertaining area
* Double glazing & high ceilings throughout
* Ducted gas heating & evaporative cooling
* Gas open fire in the lounge
* Private lift service from basement to all floors
* Triple garaging with massive storage areas
* Beautifully landscaped low maintenance gardens with full irrigation system
* 90,000 litre rain water storage tank
* Living Area: 310m2
* Block Size: 848m2
Inspect
Contact agent
Listing agent
Superbly located close to reserve and only a short distance to Yarralumla Village and Lake foreshore, a thoroughly sensational, as new family residence of some 310m2 living. An appealing living plan encompasses large flowing sitting, living & dining areas, sunny modern kitchen with meals area all overlooking a highly prized easy care garden.
A grand facade, and well considered floor plan, this is an impressive yet functional home. The gourmet kitchen offers marble bench tops and stainless steel AEG appliances with tallow wood flooring & a large walk in pantry with food preparation area and additional sink.
The large segregated master bedroom situated on the ground floor also has access to the side deck and adjoins the grand ensuite complete with freestanding bath, dressing area & over 10 linear metres of full height wardrobes. Upstairs is a magnificent guest bedroom complete with ensuite and its own large balcony. Two further bedrooms have ample wardrobe space as well as access to the main bathroom and rear balcony.
The huge triple garage downstairs features internal stairs & lift access, copious dry storage perfect for wine cellar & hobby activities. Year round comfort from ducted gas heating and evaporative cooling. A complete security system, plus a fully automatic irrigation system fed from a 90,000 litre underground storage tank enable you to fully maintain the landscaped grounds year round.
Additional features:
* Sun drenched formal & informal living areas
* 4 bedroom plus & 2 ensuites plus study or home theatre
* Stunning kitchen with marble bench tops & AEG stainless steel appliances
* Walk in pantry with food preparation area
* Secure child and pet proof block
* Security system including video system at entry
* Huge segregated master bedroom
* Oversize ensuite with in-slab heating and large dressing room
* Guest bedroom with private balcony and ensuite
* Spacious, covered alfresco dining & entertaining area
* Double glazing & high ceilings throughout
* Ducted gas heating & evaporative cooling
* Gas open fire in the lounge
* Private lift service from basement to all floors
* Triple garaging with massive storage areas
* Beautifully landscaped low maintenance gardens with full irrigation system
* 90,000 litre rain water storage tank
* Living Area: 310m2
* Block Size: 848m2
Read MoreA grand facade, and well considered floor plan, this is an impressive yet functional home. The gourmet kitchen offers marble bench tops and stainless steel AEG appliances with tallow wood flooring & a large walk in pantry with food preparation area and additional sink.
The large segregated master bedroom situated on the ground floor also has access to the side deck and adjoins the grand ensuite complete with freestanding bath, dressing area & over 10 linear metres of full height wardrobes. Upstairs is a magnificent guest bedroom complete with ensuite and its own large balcony. Two further bedrooms have ample wardrobe space as well as access to the main bathroom and rear balcony.
The huge triple garage downstairs features internal stairs & lift access, copious dry storage perfect for wine cellar & hobby activities. Year round comfort from ducted gas heating and evaporative cooling. A complete security system, plus a fully automatic irrigation system fed from a 90,000 litre underground storage tank enable you to fully maintain the landscaped grounds year round.
Additional features:
* Sun drenched formal & informal living areas
* 4 bedroom plus & 2 ensuites plus study or home theatre
* Stunning kitchen with marble bench tops & AEG stainless steel appliances
* Walk in pantry with food preparation area
* Secure child and pet proof block
* Security system including video system at entry
* Huge segregated master bedroom
* Oversize ensuite with in-slab heating and large dressing room
* Guest bedroom with private balcony and ensuite
* Spacious, covered alfresco dining & entertaining area
* Double glazing & high ceilings throughout
* Ducted gas heating & evaporative cooling
* Gas open fire in the lounge
* Private lift service from basement to all floors
* Triple garaging with massive storage areas
* Beautifully landscaped low maintenance gardens with full irrigation system
* 90,000 litre rain water storage tank
* Living Area: 310m2
* Block Size: 848m2
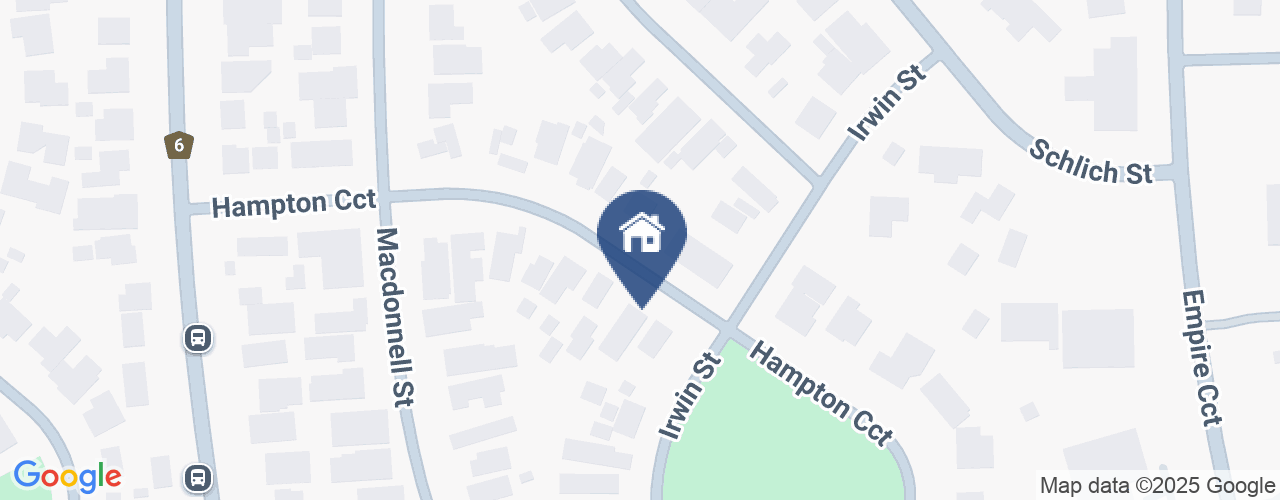
Location
26 Hampton Circuit
Yarralumla ACT 2600
Details
4
4
3
EER: 5
House
Auction Saturday, 29 Oct 10:00 AM On-Site
Superbly located close to reserve and only a short distance to Yarralumla Village and Lake foreshore, a thoroughly sensational, as new family residence of some 310m2 living. An appealing living plan encompasses large flowing sitting, living & dining areas, sunny modern kitchen with meals area all overlooking a highly prized easy care garden.
A grand facade, and well considered floor plan, this is an impressive yet functional home. The gourmet kitchen offers marble bench tops and stainless steel AEG appliances with tallow wood flooring & a large walk in pantry with food preparation area and additional sink.
The large segregated master bedroom situated on the ground floor also has access to the side deck and adjoins the grand ensuite complete with freestanding bath, dressing area & over 10 linear metres of full height wardrobes. Upstairs is a magnificent guest bedroom complete with ensuite and its own large balcony. Two further bedrooms have ample wardrobe space as well as access to the main bathroom and rear balcony.
The huge triple garage downstairs features internal stairs & lift access, copious dry storage perfect for wine cellar & hobby activities. Year round comfort from ducted gas heating and evaporative cooling. A complete security system, plus a fully automatic irrigation system fed from a 90,000 litre underground storage tank enable you to fully maintain the landscaped grounds year round.
Additional features:
* Sun drenched formal & informal living areas
* 4 bedroom plus & 2 ensuites plus study or home theatre
* Stunning kitchen with marble bench tops & AEG stainless steel appliances
* Walk in pantry with food preparation area
* Secure child and pet proof block
* Security system including video system at entry
* Huge segregated master bedroom
* Oversize ensuite with in-slab heating and large dressing room
* Guest bedroom with private balcony and ensuite
* Spacious, covered alfresco dining & entertaining area
* Double glazing & high ceilings throughout
* Ducted gas heating & evaporative cooling
* Gas open fire in the lounge
* Private lift service from basement to all floors
* Triple garaging with massive storage areas
* Beautifully landscaped low maintenance gardens with full irrigation system
* 90,000 litre rain water storage tank
* Living Area: 310m2
* Block Size: 848m2
Read MoreA grand facade, and well considered floor plan, this is an impressive yet functional home. The gourmet kitchen offers marble bench tops and stainless steel AEG appliances with tallow wood flooring & a large walk in pantry with food preparation area and additional sink.
The large segregated master bedroom situated on the ground floor also has access to the side deck and adjoins the grand ensuite complete with freestanding bath, dressing area & over 10 linear metres of full height wardrobes. Upstairs is a magnificent guest bedroom complete with ensuite and its own large balcony. Two further bedrooms have ample wardrobe space as well as access to the main bathroom and rear balcony.
The huge triple garage downstairs features internal stairs & lift access, copious dry storage perfect for wine cellar & hobby activities. Year round comfort from ducted gas heating and evaporative cooling. A complete security system, plus a fully automatic irrigation system fed from a 90,000 litre underground storage tank enable you to fully maintain the landscaped grounds year round.
Additional features:
* Sun drenched formal & informal living areas
* 4 bedroom plus & 2 ensuites plus study or home theatre
* Stunning kitchen with marble bench tops & AEG stainless steel appliances
* Walk in pantry with food preparation area
* Secure child and pet proof block
* Security system including video system at entry
* Huge segregated master bedroom
* Oversize ensuite with in-slab heating and large dressing room
* Guest bedroom with private balcony and ensuite
* Spacious, covered alfresco dining & entertaining area
* Double glazing & high ceilings throughout
* Ducted gas heating & evaporative cooling
* Gas open fire in the lounge
* Private lift service from basement to all floors
* Triple garaging with massive storage areas
* Beautifully landscaped low maintenance gardens with full irrigation system
* 90,000 litre rain water storage tank
* Living Area: 310m2
* Block Size: 848m2
Inspect
Contact agent


