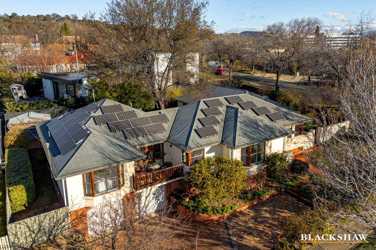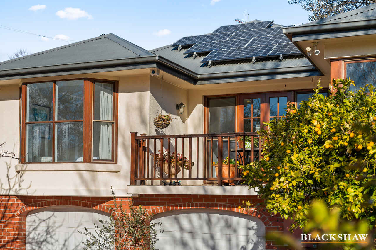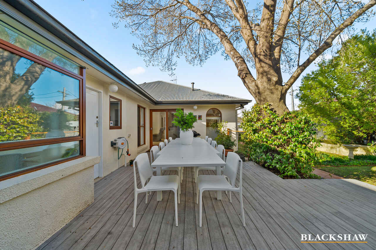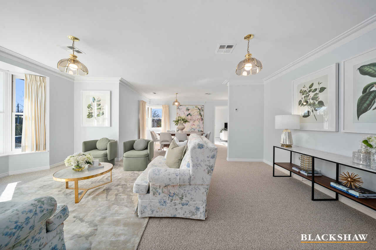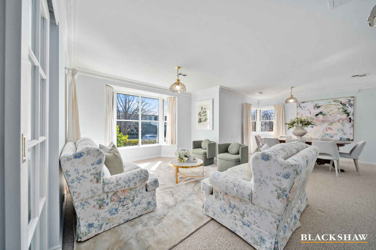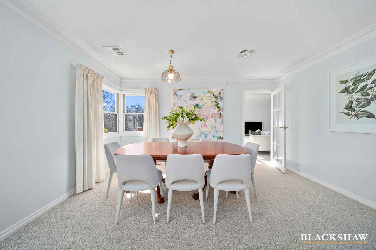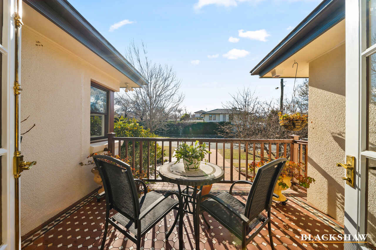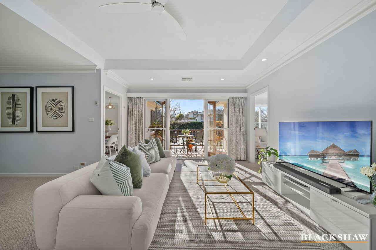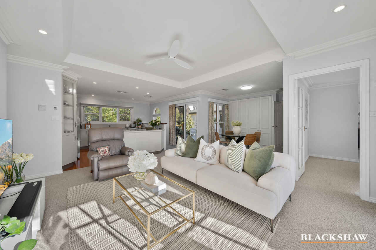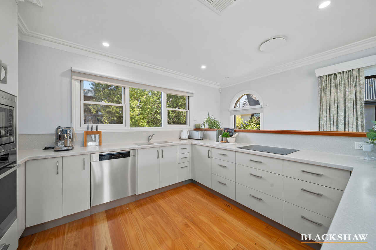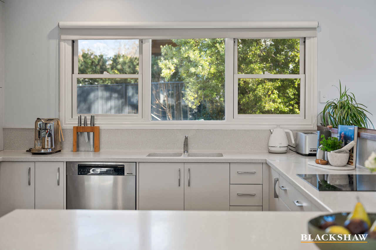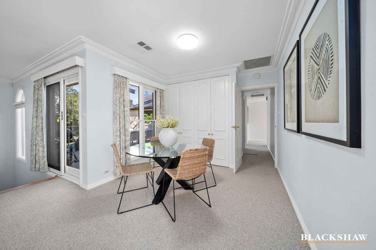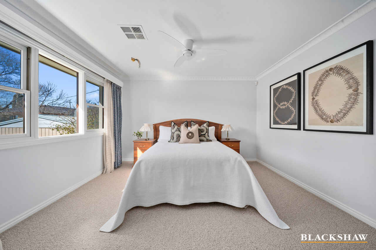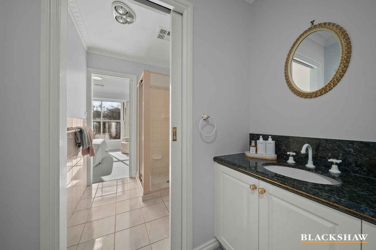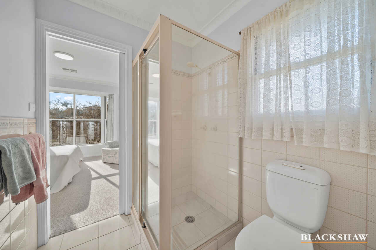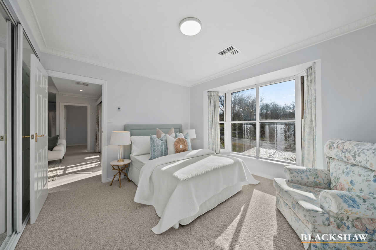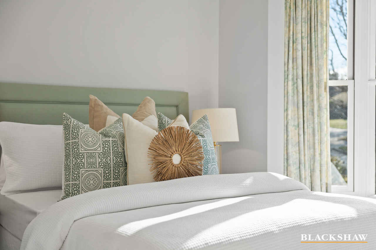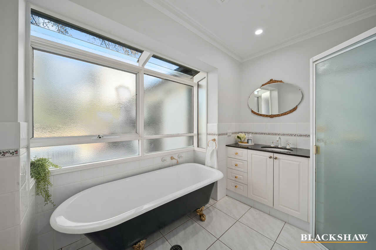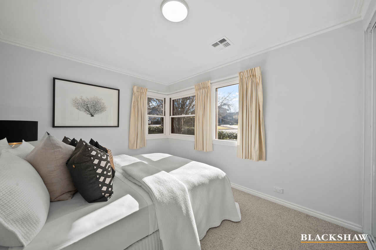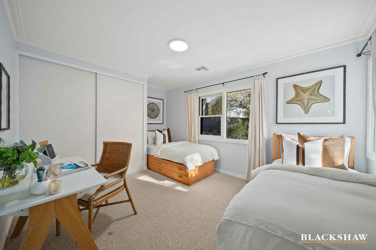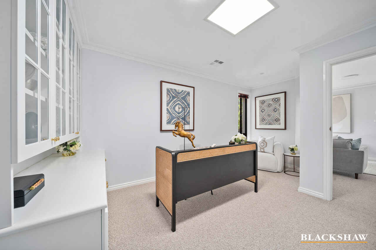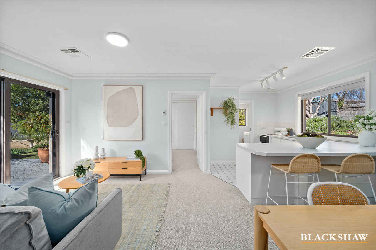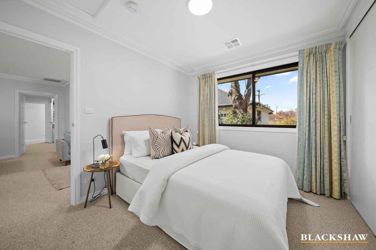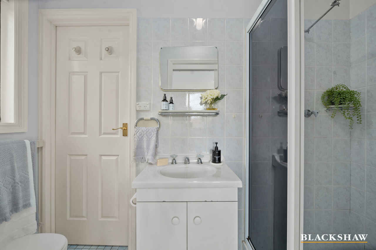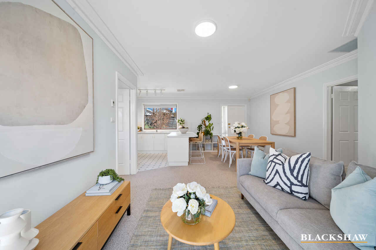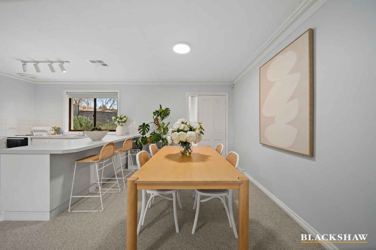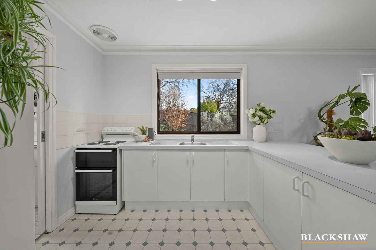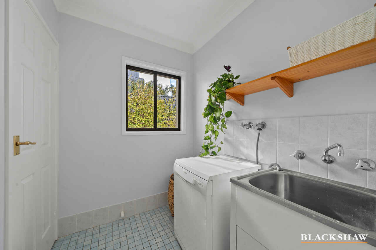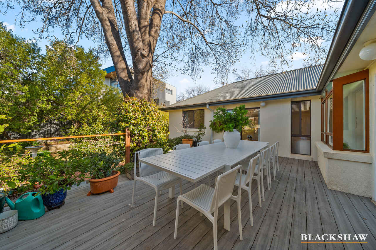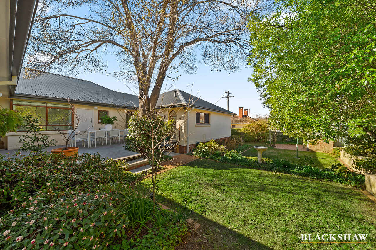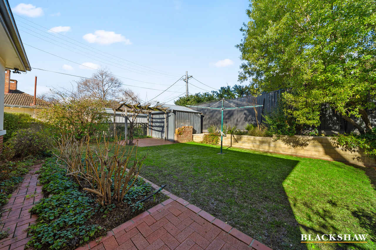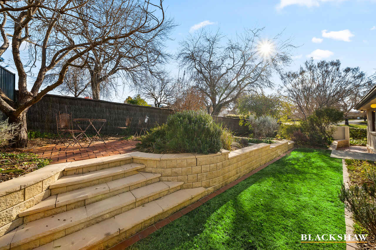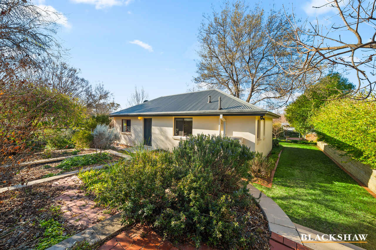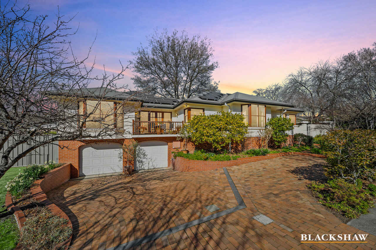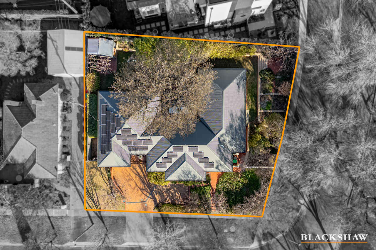Yesterday's Charm, Today's Sophistication & Tomorrow's Promise
Sold
Location
27 Gormanston Crescent
Deakin ACT 2600
Details
5
3
4
EER: 2.0
House
Auction Saturday, 6 Sep 03:45 PM On site
An expansive family residence nestled in one of Deakin's most peaceful and established streets, this five-bedroom, three-bathroom home delivers lifestyle flexibility, refined design, and enduring comfort. Surrounded by mature gardens and perfectly oriented to harness the warmth of the winter sun, it provides a serene retreat for growing families and multigenerational living.
Upon entry, the home's layout immediately showcases its generous proportions and thoughtful flow. The formal lounge and dining area sit to the front, drenched in natural light and ideal for more refined occasions. Moving further through, the open-plan living and meals area creates a relaxed hub for everyday family life, seamlessly connecting to the heart of the home - a well-appointed kitchen complete with a large island bench, high-end Miele appliances, and ample storage throughout.
A canopy of established trees offers shade during the summer months, while the home's north-facing aspect allows sunlight to fill the primary living zones throughout winter. Zoned ducted reverse-cycle heating and cooling, with five separate zones, ensures tailored comfort all year round and enhanced energy efficiency.
Accommodation is well-planned and family-oriented, with five bedrooms thoughtfully spread across a single level. The master suite is privately positioned and features a walk-in wardrobe, ensuite with a separate vanity, and direct access to bedroom five, offering peace of mind for families with younger children. The remaining two bedrooms within the main residence include built-in wardrobes, serviced by a central bathroom.
A key feature of this home is the fully self-contained flat, complete with its own entrance, kitchen, open-plan living and dining space, bedroom, and ensuite. This flexible addition is perfectly suited for extended family, teenage independence, guests, or potential rental income.
Outside, the landscaped garden offers a private and low-maintenance escape, enhanced by a fully automated irrigation system. Whether it is entertaining on the elevated back deck, enjoying a quiet morning coffee on the front veranda as magpies visit, or watching hot air balloons drift overhead, the outdoor spaces have been designed for daily enjoyment.
A wide driveway leads to a spacious four-car garage with internal access, additional trailer parking is placed to the side of the home. A secure under-house storage room that naturally maintains a cool temperature provide practical solutions for busy households.
The current owners have especially cherished the strong sense of community found here. With friendly neighbours, tree-lined streets, and close proximity to Red Hill Reserve, Deakin's healthcare precinct, boutique cafés, and Canberra's most prestigious schools, this is a location that effortlessly supports family life.
Key features
• Five-bedroom, three-bathroom family residence with a contemporary design
• Positioned in a quiet, established and friendly Deakin street
• Self-contained flat with private entry, full kitchen, living area, bedroom, and ensuite – ideal for extended family, teenagers, guests or additional income
• Formal lounge and dining room to the front of the home, filled with natural light
• Open-plan living and dining area overlooking the rear entertaining deck
• Well-appointed kitchen with premium Miele appliances, large island bench, and ample storage
• Morning sun floods the primary bedroom, and the self contained flat
• Large bedrooms with built-in wardrobes; master suite features walk-in robe, ensuite, separate vanity and direct connection to fifth bedroom
• North-facing living areas and main bedroom bathed in light during the winter months
• Mature trees offering summer shade and a leafy outlook over the entertaining deck
• Ducted reverse-cycle heating and cooling with five independent zones for efficient climate control
• Solar power with battery storage for sustainable energy use
• Main and flat sections each serviced by separate hot water systems
• Established, low-maintenance garden supported by a fully automatic irrigation system
• Elevated back entertaining deck with tree cover for shaded summer dining
• Front verandah perfect for morning coffee, with magpie visits and views of hot air balloons overhead
• Wide driveway with dedicated visitor parking and paved trailer parking area behind gated access
• Secure four-car garage with internal access and remote doors
• Colourbond fencing on two boundaries and well maintained brush fence on the third for privacy
• Under-house storage area with natural temperature control – ideal as a wine cellar
• Monitored security system for peace of mind
• Sump pump in garage for effective stormwater management
• Separate formal and informal living areas to accommodate family needs and entertaining
• Surrounded by top-tier schools including Canberra Grammar and Deakin High
• Moments to John James Medical Precinct and Red Hill Reserve
• Easy access to boutique shops, cafés and childcare in Yarralumla and Deakin
• Convenient connections to Woden, Civic and the future light rail extension
Property Details:
Original construction: 1950
First extension: 1989
Second extension: 1997
Kitchen renovation: 2010
Block size: 963sqm
Internal living: 277.70sqm (approx.)
Garage: 94.40sqm (approx.)
External Walls: Monocrete and brick veneer
Building Report: Above average
Unimproved Land Value (2025): $1,480,000
Rates: $6838.57 per annum (approx.)
Energy Efficiency Rating: 2 Stars
Read MoreUpon entry, the home's layout immediately showcases its generous proportions and thoughtful flow. The formal lounge and dining area sit to the front, drenched in natural light and ideal for more refined occasions. Moving further through, the open-plan living and meals area creates a relaxed hub for everyday family life, seamlessly connecting to the heart of the home - a well-appointed kitchen complete with a large island bench, high-end Miele appliances, and ample storage throughout.
A canopy of established trees offers shade during the summer months, while the home's north-facing aspect allows sunlight to fill the primary living zones throughout winter. Zoned ducted reverse-cycle heating and cooling, with five separate zones, ensures tailored comfort all year round and enhanced energy efficiency.
Accommodation is well-planned and family-oriented, with five bedrooms thoughtfully spread across a single level. The master suite is privately positioned and features a walk-in wardrobe, ensuite with a separate vanity, and direct access to bedroom five, offering peace of mind for families with younger children. The remaining two bedrooms within the main residence include built-in wardrobes, serviced by a central bathroom.
A key feature of this home is the fully self-contained flat, complete with its own entrance, kitchen, open-plan living and dining space, bedroom, and ensuite. This flexible addition is perfectly suited for extended family, teenage independence, guests, or potential rental income.
Outside, the landscaped garden offers a private and low-maintenance escape, enhanced by a fully automated irrigation system. Whether it is entertaining on the elevated back deck, enjoying a quiet morning coffee on the front veranda as magpies visit, or watching hot air balloons drift overhead, the outdoor spaces have been designed for daily enjoyment.
A wide driveway leads to a spacious four-car garage with internal access, additional trailer parking is placed to the side of the home. A secure under-house storage room that naturally maintains a cool temperature provide practical solutions for busy households.
The current owners have especially cherished the strong sense of community found here. With friendly neighbours, tree-lined streets, and close proximity to Red Hill Reserve, Deakin's healthcare precinct, boutique cafés, and Canberra's most prestigious schools, this is a location that effortlessly supports family life.
Key features
• Five-bedroom, three-bathroom family residence with a contemporary design
• Positioned in a quiet, established and friendly Deakin street
• Self-contained flat with private entry, full kitchen, living area, bedroom, and ensuite – ideal for extended family, teenagers, guests or additional income
• Formal lounge and dining room to the front of the home, filled with natural light
• Open-plan living and dining area overlooking the rear entertaining deck
• Well-appointed kitchen with premium Miele appliances, large island bench, and ample storage
• Morning sun floods the primary bedroom, and the self contained flat
• Large bedrooms with built-in wardrobes; master suite features walk-in robe, ensuite, separate vanity and direct connection to fifth bedroom
• North-facing living areas and main bedroom bathed in light during the winter months
• Mature trees offering summer shade and a leafy outlook over the entertaining deck
• Ducted reverse-cycle heating and cooling with five independent zones for efficient climate control
• Solar power with battery storage for sustainable energy use
• Main and flat sections each serviced by separate hot water systems
• Established, low-maintenance garden supported by a fully automatic irrigation system
• Elevated back entertaining deck with tree cover for shaded summer dining
• Front verandah perfect for morning coffee, with magpie visits and views of hot air balloons overhead
• Wide driveway with dedicated visitor parking and paved trailer parking area behind gated access
• Secure four-car garage with internal access and remote doors
• Colourbond fencing on two boundaries and well maintained brush fence on the third for privacy
• Under-house storage area with natural temperature control – ideal as a wine cellar
• Monitored security system for peace of mind
• Sump pump in garage for effective stormwater management
• Separate formal and informal living areas to accommodate family needs and entertaining
• Surrounded by top-tier schools including Canberra Grammar and Deakin High
• Moments to John James Medical Precinct and Red Hill Reserve
• Easy access to boutique shops, cafés and childcare in Yarralumla and Deakin
• Convenient connections to Woden, Civic and the future light rail extension
Property Details:
Original construction: 1950
First extension: 1989
Second extension: 1997
Kitchen renovation: 2010
Block size: 963sqm
Internal living: 277.70sqm (approx.)
Garage: 94.40sqm (approx.)
External Walls: Monocrete and brick veneer
Building Report: Above average
Unimproved Land Value (2025): $1,480,000
Rates: $6838.57 per annum (approx.)
Energy Efficiency Rating: 2 Stars
Inspect
Contact agent
Listing agents
An expansive family residence nestled in one of Deakin's most peaceful and established streets, this five-bedroom, three-bathroom home delivers lifestyle flexibility, refined design, and enduring comfort. Surrounded by mature gardens and perfectly oriented to harness the warmth of the winter sun, it provides a serene retreat for growing families and multigenerational living.
Upon entry, the home's layout immediately showcases its generous proportions and thoughtful flow. The formal lounge and dining area sit to the front, drenched in natural light and ideal for more refined occasions. Moving further through, the open-plan living and meals area creates a relaxed hub for everyday family life, seamlessly connecting to the heart of the home - a well-appointed kitchen complete with a large island bench, high-end Miele appliances, and ample storage throughout.
A canopy of established trees offers shade during the summer months, while the home's north-facing aspect allows sunlight to fill the primary living zones throughout winter. Zoned ducted reverse-cycle heating and cooling, with five separate zones, ensures tailored comfort all year round and enhanced energy efficiency.
Accommodation is well-planned and family-oriented, with five bedrooms thoughtfully spread across a single level. The master suite is privately positioned and features a walk-in wardrobe, ensuite with a separate vanity, and direct access to bedroom five, offering peace of mind for families with younger children. The remaining two bedrooms within the main residence include built-in wardrobes, serviced by a central bathroom.
A key feature of this home is the fully self-contained flat, complete with its own entrance, kitchen, open-plan living and dining space, bedroom, and ensuite. This flexible addition is perfectly suited for extended family, teenage independence, guests, or potential rental income.
Outside, the landscaped garden offers a private and low-maintenance escape, enhanced by a fully automated irrigation system. Whether it is entertaining on the elevated back deck, enjoying a quiet morning coffee on the front veranda as magpies visit, or watching hot air balloons drift overhead, the outdoor spaces have been designed for daily enjoyment.
A wide driveway leads to a spacious four-car garage with internal access, additional trailer parking is placed to the side of the home. A secure under-house storage room that naturally maintains a cool temperature provide practical solutions for busy households.
The current owners have especially cherished the strong sense of community found here. With friendly neighbours, tree-lined streets, and close proximity to Red Hill Reserve, Deakin's healthcare precinct, boutique cafés, and Canberra's most prestigious schools, this is a location that effortlessly supports family life.
Key features
• Five-bedroom, three-bathroom family residence with a contemporary design
• Positioned in a quiet, established and friendly Deakin street
• Self-contained flat with private entry, full kitchen, living area, bedroom, and ensuite – ideal for extended family, teenagers, guests or additional income
• Formal lounge and dining room to the front of the home, filled with natural light
• Open-plan living and dining area overlooking the rear entertaining deck
• Well-appointed kitchen with premium Miele appliances, large island bench, and ample storage
• Morning sun floods the primary bedroom, and the self contained flat
• Large bedrooms with built-in wardrobes; master suite features walk-in robe, ensuite, separate vanity and direct connection to fifth bedroom
• North-facing living areas and main bedroom bathed in light during the winter months
• Mature trees offering summer shade and a leafy outlook over the entertaining deck
• Ducted reverse-cycle heating and cooling with five independent zones for efficient climate control
• Solar power with battery storage for sustainable energy use
• Main and flat sections each serviced by separate hot water systems
• Established, low-maintenance garden supported by a fully automatic irrigation system
• Elevated back entertaining deck with tree cover for shaded summer dining
• Front verandah perfect for morning coffee, with magpie visits and views of hot air balloons overhead
• Wide driveway with dedicated visitor parking and paved trailer parking area behind gated access
• Secure four-car garage with internal access and remote doors
• Colourbond fencing on two boundaries and well maintained brush fence on the third for privacy
• Under-house storage area with natural temperature control – ideal as a wine cellar
• Monitored security system for peace of mind
• Sump pump in garage for effective stormwater management
• Separate formal and informal living areas to accommodate family needs and entertaining
• Surrounded by top-tier schools including Canberra Grammar and Deakin High
• Moments to John James Medical Precinct and Red Hill Reserve
• Easy access to boutique shops, cafés and childcare in Yarralumla and Deakin
• Convenient connections to Woden, Civic and the future light rail extension
Property Details:
Original construction: 1950
First extension: 1989
Second extension: 1997
Kitchen renovation: 2010
Block size: 963sqm
Internal living: 277.70sqm (approx.)
Garage: 94.40sqm (approx.)
External Walls: Monocrete and brick veneer
Building Report: Above average
Unimproved Land Value (2025): $1,480,000
Rates: $6838.57 per annum (approx.)
Energy Efficiency Rating: 2 Stars
Read MoreUpon entry, the home's layout immediately showcases its generous proportions and thoughtful flow. The formal lounge and dining area sit to the front, drenched in natural light and ideal for more refined occasions. Moving further through, the open-plan living and meals area creates a relaxed hub for everyday family life, seamlessly connecting to the heart of the home - a well-appointed kitchen complete with a large island bench, high-end Miele appliances, and ample storage throughout.
A canopy of established trees offers shade during the summer months, while the home's north-facing aspect allows sunlight to fill the primary living zones throughout winter. Zoned ducted reverse-cycle heating and cooling, with five separate zones, ensures tailored comfort all year round and enhanced energy efficiency.
Accommodation is well-planned and family-oriented, with five bedrooms thoughtfully spread across a single level. The master suite is privately positioned and features a walk-in wardrobe, ensuite with a separate vanity, and direct access to bedroom five, offering peace of mind for families with younger children. The remaining two bedrooms within the main residence include built-in wardrobes, serviced by a central bathroom.
A key feature of this home is the fully self-contained flat, complete with its own entrance, kitchen, open-plan living and dining space, bedroom, and ensuite. This flexible addition is perfectly suited for extended family, teenage independence, guests, or potential rental income.
Outside, the landscaped garden offers a private and low-maintenance escape, enhanced by a fully automated irrigation system. Whether it is entertaining on the elevated back deck, enjoying a quiet morning coffee on the front veranda as magpies visit, or watching hot air balloons drift overhead, the outdoor spaces have been designed for daily enjoyment.
A wide driveway leads to a spacious four-car garage with internal access, additional trailer parking is placed to the side of the home. A secure under-house storage room that naturally maintains a cool temperature provide practical solutions for busy households.
The current owners have especially cherished the strong sense of community found here. With friendly neighbours, tree-lined streets, and close proximity to Red Hill Reserve, Deakin's healthcare precinct, boutique cafés, and Canberra's most prestigious schools, this is a location that effortlessly supports family life.
Key features
• Five-bedroom, three-bathroom family residence with a contemporary design
• Positioned in a quiet, established and friendly Deakin street
• Self-contained flat with private entry, full kitchen, living area, bedroom, and ensuite – ideal for extended family, teenagers, guests or additional income
• Formal lounge and dining room to the front of the home, filled with natural light
• Open-plan living and dining area overlooking the rear entertaining deck
• Well-appointed kitchen with premium Miele appliances, large island bench, and ample storage
• Morning sun floods the primary bedroom, and the self contained flat
• Large bedrooms with built-in wardrobes; master suite features walk-in robe, ensuite, separate vanity and direct connection to fifth bedroom
• North-facing living areas and main bedroom bathed in light during the winter months
• Mature trees offering summer shade and a leafy outlook over the entertaining deck
• Ducted reverse-cycle heating and cooling with five independent zones for efficient climate control
• Solar power with battery storage for sustainable energy use
• Main and flat sections each serviced by separate hot water systems
• Established, low-maintenance garden supported by a fully automatic irrigation system
• Elevated back entertaining deck with tree cover for shaded summer dining
• Front verandah perfect for morning coffee, with magpie visits and views of hot air balloons overhead
• Wide driveway with dedicated visitor parking and paved trailer parking area behind gated access
• Secure four-car garage with internal access and remote doors
• Colourbond fencing on two boundaries and well maintained brush fence on the third for privacy
• Under-house storage area with natural temperature control – ideal as a wine cellar
• Monitored security system for peace of mind
• Sump pump in garage for effective stormwater management
• Separate formal and informal living areas to accommodate family needs and entertaining
• Surrounded by top-tier schools including Canberra Grammar and Deakin High
• Moments to John James Medical Precinct and Red Hill Reserve
• Easy access to boutique shops, cafés and childcare in Yarralumla and Deakin
• Convenient connections to Woden, Civic and the future light rail extension
Property Details:
Original construction: 1950
First extension: 1989
Second extension: 1997
Kitchen renovation: 2010
Block size: 963sqm
Internal living: 277.70sqm (approx.)
Garage: 94.40sqm (approx.)
External Walls: Monocrete and brick veneer
Building Report: Above average
Unimproved Land Value (2025): $1,480,000
Rates: $6838.57 per annum (approx.)
Energy Efficiency Rating: 2 Stars
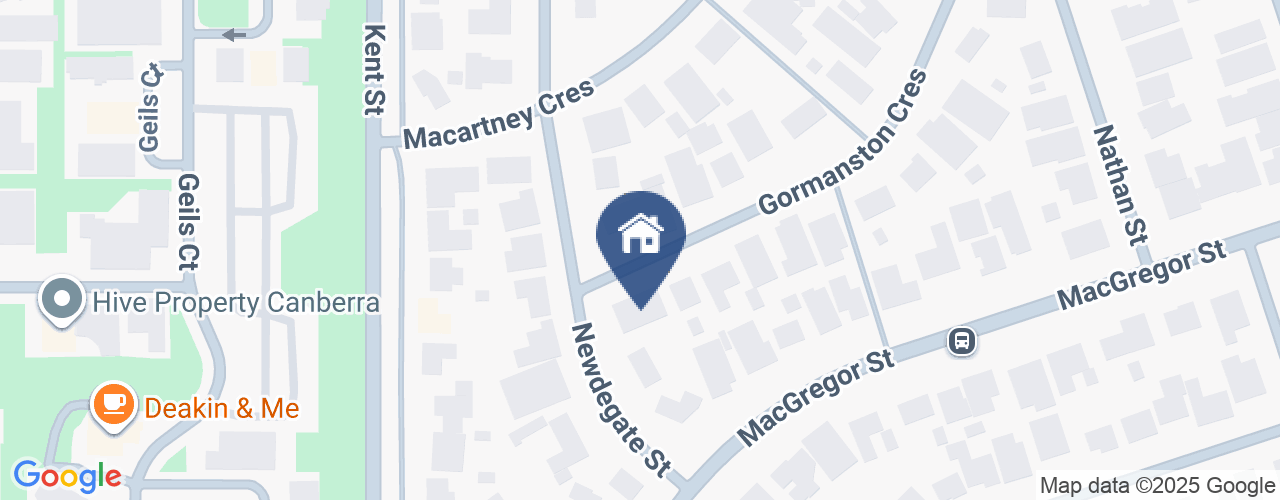
Location
27 Gormanston Crescent
Deakin ACT 2600
Details
5
3
4
EER: 2.0
House
Auction Saturday, 6 Sep 03:45 PM On site
An expansive family residence nestled in one of Deakin's most peaceful and established streets, this five-bedroom, three-bathroom home delivers lifestyle flexibility, refined design, and enduring comfort. Surrounded by mature gardens and perfectly oriented to harness the warmth of the winter sun, it provides a serene retreat for growing families and multigenerational living.
Upon entry, the home's layout immediately showcases its generous proportions and thoughtful flow. The formal lounge and dining area sit to the front, drenched in natural light and ideal for more refined occasions. Moving further through, the open-plan living and meals area creates a relaxed hub for everyday family life, seamlessly connecting to the heart of the home - a well-appointed kitchen complete with a large island bench, high-end Miele appliances, and ample storage throughout.
A canopy of established trees offers shade during the summer months, while the home's north-facing aspect allows sunlight to fill the primary living zones throughout winter. Zoned ducted reverse-cycle heating and cooling, with five separate zones, ensures tailored comfort all year round and enhanced energy efficiency.
Accommodation is well-planned and family-oriented, with five bedrooms thoughtfully spread across a single level. The master suite is privately positioned and features a walk-in wardrobe, ensuite with a separate vanity, and direct access to bedroom five, offering peace of mind for families with younger children. The remaining two bedrooms within the main residence include built-in wardrobes, serviced by a central bathroom.
A key feature of this home is the fully self-contained flat, complete with its own entrance, kitchen, open-plan living and dining space, bedroom, and ensuite. This flexible addition is perfectly suited for extended family, teenage independence, guests, or potential rental income.
Outside, the landscaped garden offers a private and low-maintenance escape, enhanced by a fully automated irrigation system. Whether it is entertaining on the elevated back deck, enjoying a quiet morning coffee on the front veranda as magpies visit, or watching hot air balloons drift overhead, the outdoor spaces have been designed for daily enjoyment.
A wide driveway leads to a spacious four-car garage with internal access, additional trailer parking is placed to the side of the home. A secure under-house storage room that naturally maintains a cool temperature provide practical solutions for busy households.
The current owners have especially cherished the strong sense of community found here. With friendly neighbours, tree-lined streets, and close proximity to Red Hill Reserve, Deakin's healthcare precinct, boutique cafés, and Canberra's most prestigious schools, this is a location that effortlessly supports family life.
Key features
• Five-bedroom, three-bathroom family residence with a contemporary design
• Positioned in a quiet, established and friendly Deakin street
• Self-contained flat with private entry, full kitchen, living area, bedroom, and ensuite – ideal for extended family, teenagers, guests or additional income
• Formal lounge and dining room to the front of the home, filled with natural light
• Open-plan living and dining area overlooking the rear entertaining deck
• Well-appointed kitchen with premium Miele appliances, large island bench, and ample storage
• Morning sun floods the primary bedroom, and the self contained flat
• Large bedrooms with built-in wardrobes; master suite features walk-in robe, ensuite, separate vanity and direct connection to fifth bedroom
• North-facing living areas and main bedroom bathed in light during the winter months
• Mature trees offering summer shade and a leafy outlook over the entertaining deck
• Ducted reverse-cycle heating and cooling with five independent zones for efficient climate control
• Solar power with battery storage for sustainable energy use
• Main and flat sections each serviced by separate hot water systems
• Established, low-maintenance garden supported by a fully automatic irrigation system
• Elevated back entertaining deck with tree cover for shaded summer dining
• Front verandah perfect for morning coffee, with magpie visits and views of hot air balloons overhead
• Wide driveway with dedicated visitor parking and paved trailer parking area behind gated access
• Secure four-car garage with internal access and remote doors
• Colourbond fencing on two boundaries and well maintained brush fence on the third for privacy
• Under-house storage area with natural temperature control – ideal as a wine cellar
• Monitored security system for peace of mind
• Sump pump in garage for effective stormwater management
• Separate formal and informal living areas to accommodate family needs and entertaining
• Surrounded by top-tier schools including Canberra Grammar and Deakin High
• Moments to John James Medical Precinct and Red Hill Reserve
• Easy access to boutique shops, cafés and childcare in Yarralumla and Deakin
• Convenient connections to Woden, Civic and the future light rail extension
Property Details:
Original construction: 1950
First extension: 1989
Second extension: 1997
Kitchen renovation: 2010
Block size: 963sqm
Internal living: 277.70sqm (approx.)
Garage: 94.40sqm (approx.)
External Walls: Monocrete and brick veneer
Building Report: Above average
Unimproved Land Value (2025): $1,480,000
Rates: $6838.57 per annum (approx.)
Energy Efficiency Rating: 2 Stars
Read MoreUpon entry, the home's layout immediately showcases its generous proportions and thoughtful flow. The formal lounge and dining area sit to the front, drenched in natural light and ideal for more refined occasions. Moving further through, the open-plan living and meals area creates a relaxed hub for everyday family life, seamlessly connecting to the heart of the home - a well-appointed kitchen complete with a large island bench, high-end Miele appliances, and ample storage throughout.
A canopy of established trees offers shade during the summer months, while the home's north-facing aspect allows sunlight to fill the primary living zones throughout winter. Zoned ducted reverse-cycle heating and cooling, with five separate zones, ensures tailored comfort all year round and enhanced energy efficiency.
Accommodation is well-planned and family-oriented, with five bedrooms thoughtfully spread across a single level. The master suite is privately positioned and features a walk-in wardrobe, ensuite with a separate vanity, and direct access to bedroom five, offering peace of mind for families with younger children. The remaining two bedrooms within the main residence include built-in wardrobes, serviced by a central bathroom.
A key feature of this home is the fully self-contained flat, complete with its own entrance, kitchen, open-plan living and dining space, bedroom, and ensuite. This flexible addition is perfectly suited for extended family, teenage independence, guests, or potential rental income.
Outside, the landscaped garden offers a private and low-maintenance escape, enhanced by a fully automated irrigation system. Whether it is entertaining on the elevated back deck, enjoying a quiet morning coffee on the front veranda as magpies visit, or watching hot air balloons drift overhead, the outdoor spaces have been designed for daily enjoyment.
A wide driveway leads to a spacious four-car garage with internal access, additional trailer parking is placed to the side of the home. A secure under-house storage room that naturally maintains a cool temperature provide practical solutions for busy households.
The current owners have especially cherished the strong sense of community found here. With friendly neighbours, tree-lined streets, and close proximity to Red Hill Reserve, Deakin's healthcare precinct, boutique cafés, and Canberra's most prestigious schools, this is a location that effortlessly supports family life.
Key features
• Five-bedroom, three-bathroom family residence with a contemporary design
• Positioned in a quiet, established and friendly Deakin street
• Self-contained flat with private entry, full kitchen, living area, bedroom, and ensuite – ideal for extended family, teenagers, guests or additional income
• Formal lounge and dining room to the front of the home, filled with natural light
• Open-plan living and dining area overlooking the rear entertaining deck
• Well-appointed kitchen with premium Miele appliances, large island bench, and ample storage
• Morning sun floods the primary bedroom, and the self contained flat
• Large bedrooms with built-in wardrobes; master suite features walk-in robe, ensuite, separate vanity and direct connection to fifth bedroom
• North-facing living areas and main bedroom bathed in light during the winter months
• Mature trees offering summer shade and a leafy outlook over the entertaining deck
• Ducted reverse-cycle heating and cooling with five independent zones for efficient climate control
• Solar power with battery storage for sustainable energy use
• Main and flat sections each serviced by separate hot water systems
• Established, low-maintenance garden supported by a fully automatic irrigation system
• Elevated back entertaining deck with tree cover for shaded summer dining
• Front verandah perfect for morning coffee, with magpie visits and views of hot air balloons overhead
• Wide driveway with dedicated visitor parking and paved trailer parking area behind gated access
• Secure four-car garage with internal access and remote doors
• Colourbond fencing on two boundaries and well maintained brush fence on the third for privacy
• Under-house storage area with natural temperature control – ideal as a wine cellar
• Monitored security system for peace of mind
• Sump pump in garage for effective stormwater management
• Separate formal and informal living areas to accommodate family needs and entertaining
• Surrounded by top-tier schools including Canberra Grammar and Deakin High
• Moments to John James Medical Precinct and Red Hill Reserve
• Easy access to boutique shops, cafés and childcare in Yarralumla and Deakin
• Convenient connections to Woden, Civic and the future light rail extension
Property Details:
Original construction: 1950
First extension: 1989
Second extension: 1997
Kitchen renovation: 2010
Block size: 963sqm
Internal living: 277.70sqm (approx.)
Garage: 94.40sqm (approx.)
External Walls: Monocrete and brick veneer
Building Report: Above average
Unimproved Land Value (2025): $1,480,000
Rates: $6838.57 per annum (approx.)
Energy Efficiency Rating: 2 Stars
Inspect
Contact agent


