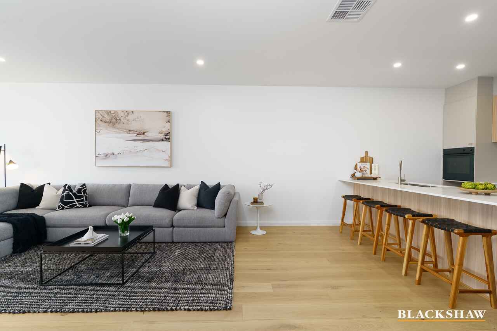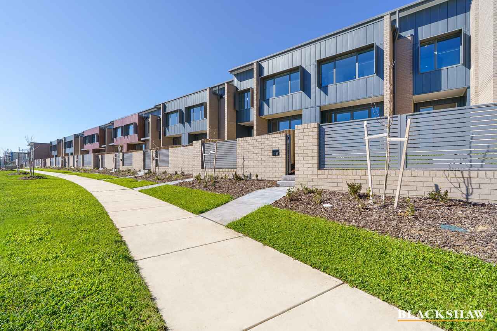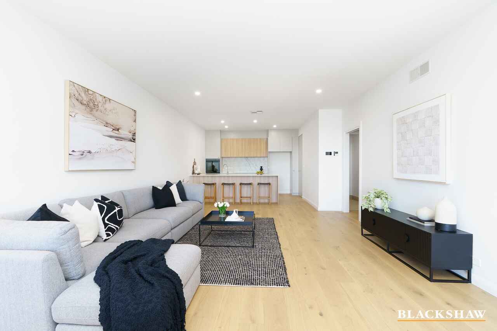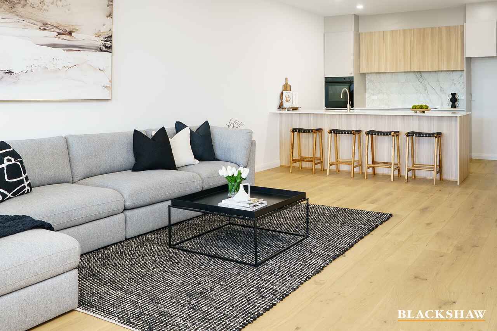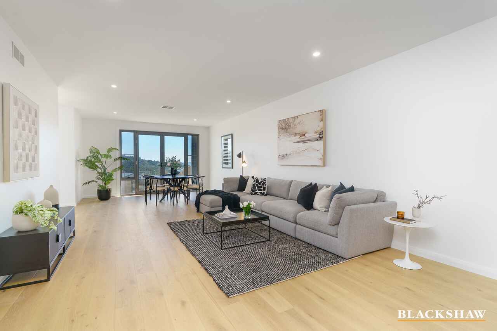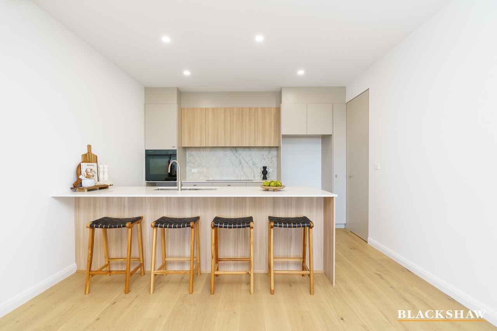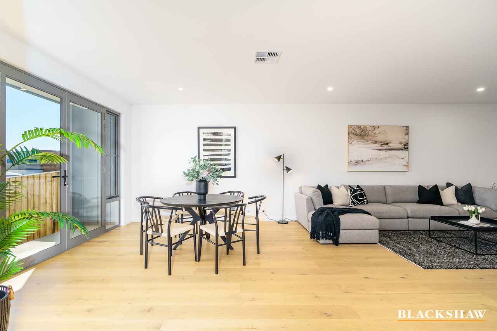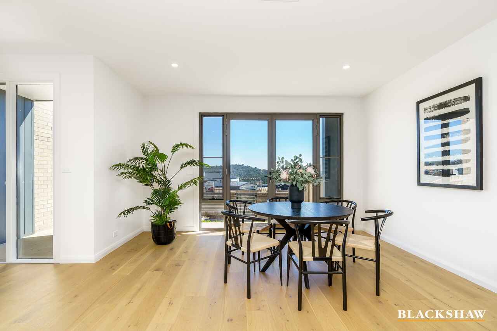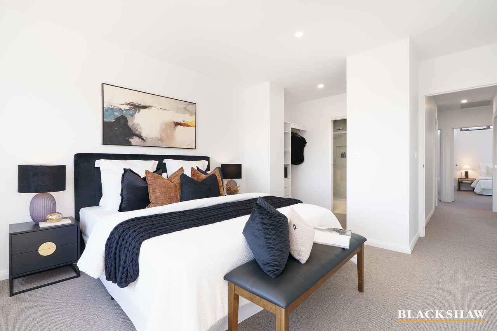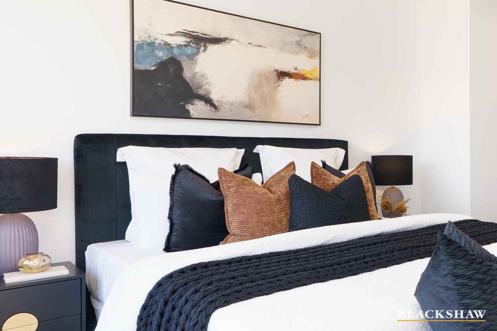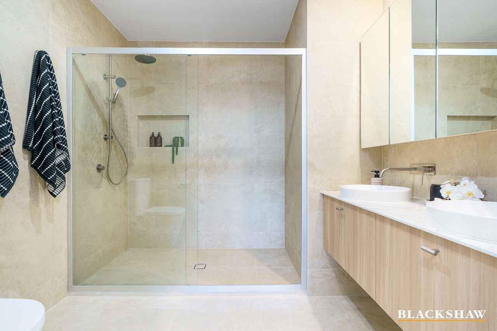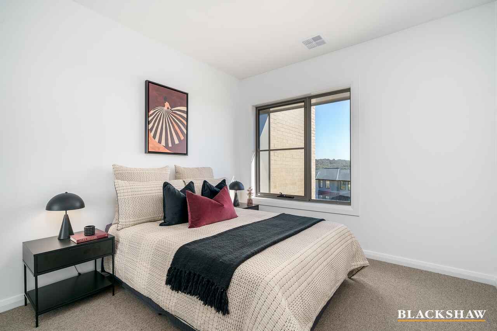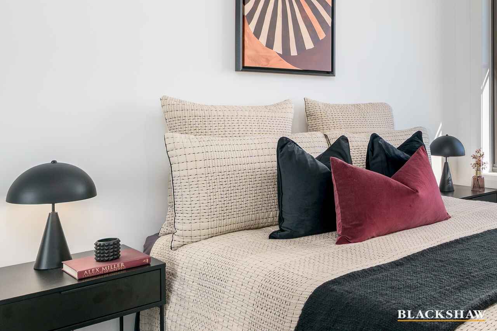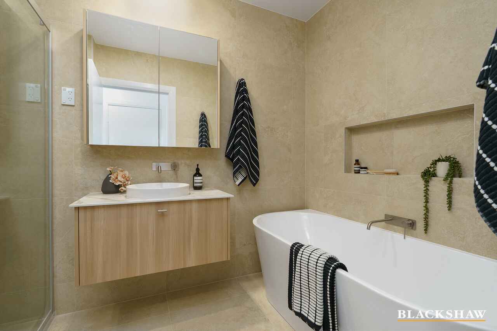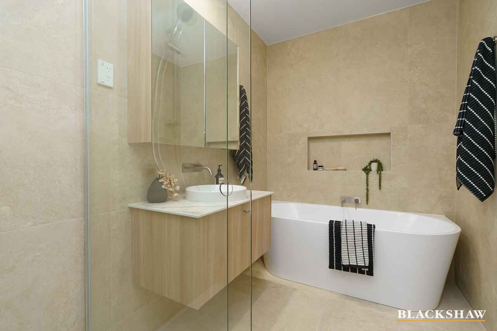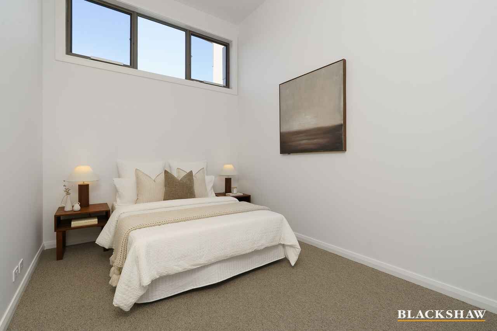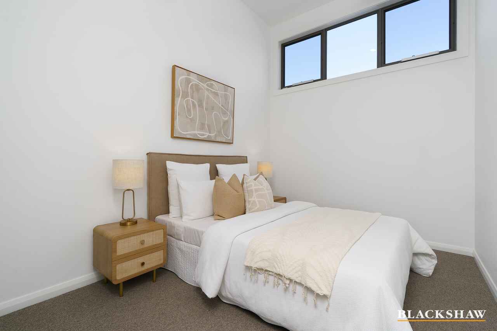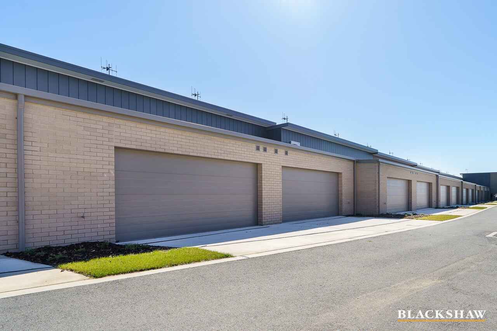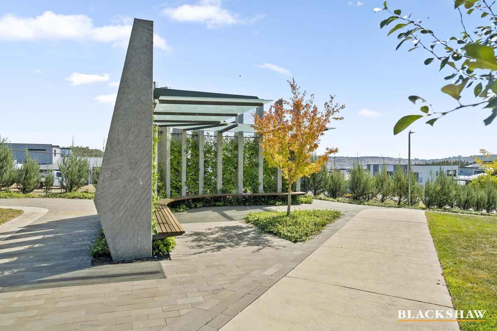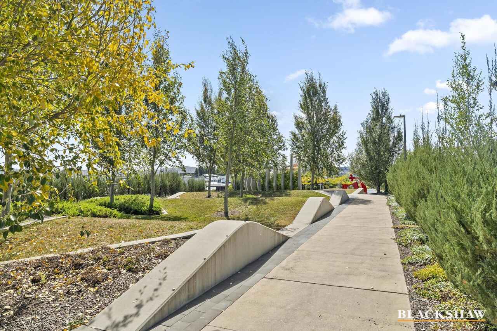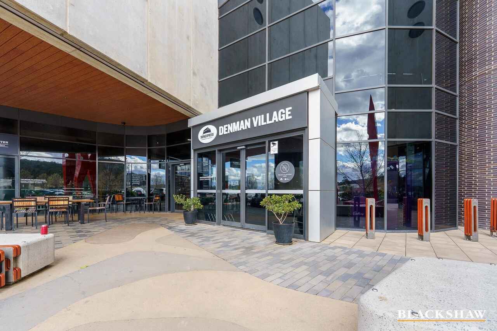Separate-Title Town Residences Moments from Denman Village
Sold
Location
27 Kallir Street
Denman Prospect ACT 2611
Details
4
2
2
EER: 8.0
House
$1,090,000
Land area: | 221 sqm (approx) |
Building size: | 209 sqm (approx) |
Discover a rare opportunity to secure one of these brand-new, separate-title town residences in one of Canberra's most desirable new suburbs. Perfectly positioned in the heart of Denman Prospect, these stylish two-storey homes combine generous space, premium finishes, and stunning views over Stromlo Forest and the surrounding nature reserve.
Each home offers 210sqm (approx.) of total space and is designed to take full advantage of its elevated outlook, delivering a sense of tranquillity and connection to nature from every room.
The ground floor features an open-plan living and dining area with elegant timber flooring, seamlessly flowing into a designer kitchen complete with a walk-in pantry. A powder room, laundry, and internal access to a remote double garage add flexibility and functionality. Enjoy a sun-drenched, north-facing courtyard – ideal for relaxed outdoor living.
Upstairs boasts a luxurious master suite complete with a spacious walk-in robe and a stylish ensuite, along with three generously sized bedrooms and a beautifully appointed, light-filled main bathroom.
Located close to Denman Village shops, schools, parks, and nature trails, these homes deliver convenience, comfort, and lifestyle in equal measure.
Don't miss your chance to secure a sophisticated home in this exceptional location.
Features of this home –
- Solar 3.9kw
- NBN network provisions
- Double glazed windows
- Zoned heating and cooling
- Electric instantaneous hot water
- Fisher & Paykel kitchen appliances (including Pyrolytic oven and induction cooktop)
- Walk in pantry
- 2.7 metre ceilings
- LED lighting throughout
- Video intercom
- Free to air TV antenna
- Fisher & Paykel 8kg condenser dryer
Internal living – 165sqm*
Garage – 44sqm*
Rates – $659 per quarter*
Rental estimate - $820-$850
EER 8.4
*Please note the above figures are approximate values
EER 8.4
Disclaimer: All care has been taken in the preparation of this marketing material, and details have been obtained from sources we believe to be reliable. Blackshaw do not however guarantee the accuracy of the information, nor accept liability for any errors. Interested persons should rely solely on their own enquiries.
Read MoreEach home offers 210sqm (approx.) of total space and is designed to take full advantage of its elevated outlook, delivering a sense of tranquillity and connection to nature from every room.
The ground floor features an open-plan living and dining area with elegant timber flooring, seamlessly flowing into a designer kitchen complete with a walk-in pantry. A powder room, laundry, and internal access to a remote double garage add flexibility and functionality. Enjoy a sun-drenched, north-facing courtyard – ideal for relaxed outdoor living.
Upstairs boasts a luxurious master suite complete with a spacious walk-in robe and a stylish ensuite, along with three generously sized bedrooms and a beautifully appointed, light-filled main bathroom.
Located close to Denman Village shops, schools, parks, and nature trails, these homes deliver convenience, comfort, and lifestyle in equal measure.
Don't miss your chance to secure a sophisticated home in this exceptional location.
Features of this home –
- Solar 3.9kw
- NBN network provisions
- Double glazed windows
- Zoned heating and cooling
- Electric instantaneous hot water
- Fisher & Paykel kitchen appliances (including Pyrolytic oven and induction cooktop)
- Walk in pantry
- 2.7 metre ceilings
- LED lighting throughout
- Video intercom
- Free to air TV antenna
- Fisher & Paykel 8kg condenser dryer
Internal living – 165sqm*
Garage – 44sqm*
Rates – $659 per quarter*
Rental estimate - $820-$850
EER 8.4
*Please note the above figures are approximate values
EER 8.4
Disclaimer: All care has been taken in the preparation of this marketing material, and details have been obtained from sources we believe to be reliable. Blackshaw do not however guarantee the accuracy of the information, nor accept liability for any errors. Interested persons should rely solely on their own enquiries.
Inspect
Contact agent
Listing agent
Discover a rare opportunity to secure one of these brand-new, separate-title town residences in one of Canberra's most desirable new suburbs. Perfectly positioned in the heart of Denman Prospect, these stylish two-storey homes combine generous space, premium finishes, and stunning views over Stromlo Forest and the surrounding nature reserve.
Each home offers 210sqm (approx.) of total space and is designed to take full advantage of its elevated outlook, delivering a sense of tranquillity and connection to nature from every room.
The ground floor features an open-plan living and dining area with elegant timber flooring, seamlessly flowing into a designer kitchen complete with a walk-in pantry. A powder room, laundry, and internal access to a remote double garage add flexibility and functionality. Enjoy a sun-drenched, north-facing courtyard – ideal for relaxed outdoor living.
Upstairs boasts a luxurious master suite complete with a spacious walk-in robe and a stylish ensuite, along with three generously sized bedrooms and a beautifully appointed, light-filled main bathroom.
Located close to Denman Village shops, schools, parks, and nature trails, these homes deliver convenience, comfort, and lifestyle in equal measure.
Don't miss your chance to secure a sophisticated home in this exceptional location.
Features of this home –
- Solar 3.9kw
- NBN network provisions
- Double glazed windows
- Zoned heating and cooling
- Electric instantaneous hot water
- Fisher & Paykel kitchen appliances (including Pyrolytic oven and induction cooktop)
- Walk in pantry
- 2.7 metre ceilings
- LED lighting throughout
- Video intercom
- Free to air TV antenna
- Fisher & Paykel 8kg condenser dryer
Internal living – 165sqm*
Garage – 44sqm*
Rates – $659 per quarter*
Rental estimate - $820-$850
EER 8.4
*Please note the above figures are approximate values
EER 8.4
Disclaimer: All care has been taken in the preparation of this marketing material, and details have been obtained from sources we believe to be reliable. Blackshaw do not however guarantee the accuracy of the information, nor accept liability for any errors. Interested persons should rely solely on their own enquiries.
Read MoreEach home offers 210sqm (approx.) of total space and is designed to take full advantage of its elevated outlook, delivering a sense of tranquillity and connection to nature from every room.
The ground floor features an open-plan living and dining area with elegant timber flooring, seamlessly flowing into a designer kitchen complete with a walk-in pantry. A powder room, laundry, and internal access to a remote double garage add flexibility and functionality. Enjoy a sun-drenched, north-facing courtyard – ideal for relaxed outdoor living.
Upstairs boasts a luxurious master suite complete with a spacious walk-in robe and a stylish ensuite, along with three generously sized bedrooms and a beautifully appointed, light-filled main bathroom.
Located close to Denman Village shops, schools, parks, and nature trails, these homes deliver convenience, comfort, and lifestyle in equal measure.
Don't miss your chance to secure a sophisticated home in this exceptional location.
Features of this home –
- Solar 3.9kw
- NBN network provisions
- Double glazed windows
- Zoned heating and cooling
- Electric instantaneous hot water
- Fisher & Paykel kitchen appliances (including Pyrolytic oven and induction cooktop)
- Walk in pantry
- 2.7 metre ceilings
- LED lighting throughout
- Video intercom
- Free to air TV antenna
- Fisher & Paykel 8kg condenser dryer
Internal living – 165sqm*
Garage – 44sqm*
Rates – $659 per quarter*
Rental estimate - $820-$850
EER 8.4
*Please note the above figures are approximate values
EER 8.4
Disclaimer: All care has been taken in the preparation of this marketing material, and details have been obtained from sources we believe to be reliable. Blackshaw do not however guarantee the accuracy of the information, nor accept liability for any errors. Interested persons should rely solely on their own enquiries.
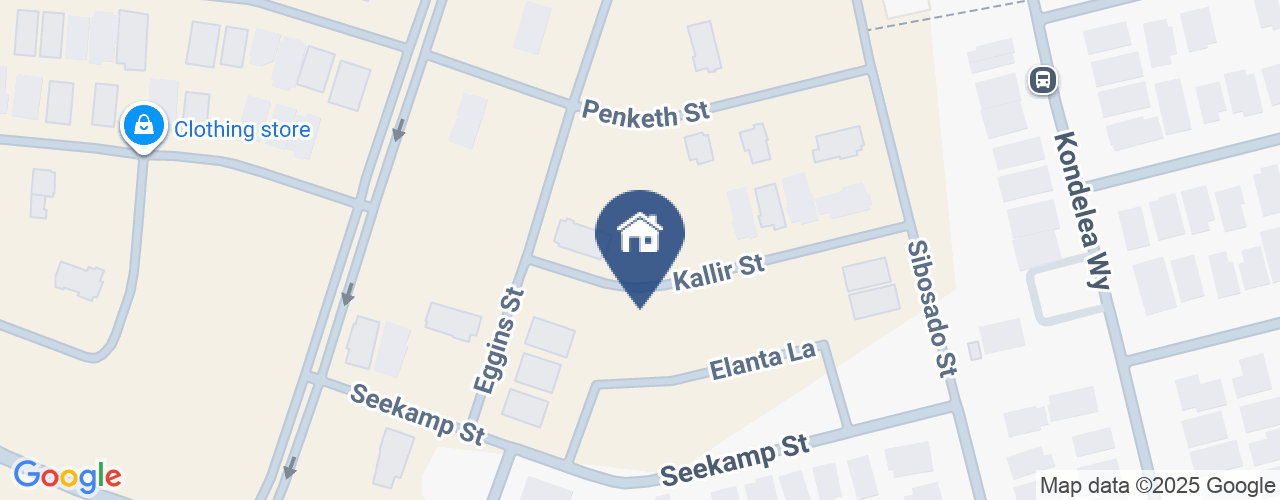
Location
27 Kallir Street
Denman Prospect ACT 2611
Details
4
2
2
EER: 8.0
House
$1,090,000
Land area: | 221 sqm (approx) |
Building size: | 209 sqm (approx) |
Discover a rare opportunity to secure one of these brand-new, separate-title town residences in one of Canberra's most desirable new suburbs. Perfectly positioned in the heart of Denman Prospect, these stylish two-storey homes combine generous space, premium finishes, and stunning views over Stromlo Forest and the surrounding nature reserve.
Each home offers 210sqm (approx.) of total space and is designed to take full advantage of its elevated outlook, delivering a sense of tranquillity and connection to nature from every room.
The ground floor features an open-plan living and dining area with elegant timber flooring, seamlessly flowing into a designer kitchen complete with a walk-in pantry. A powder room, laundry, and internal access to a remote double garage add flexibility and functionality. Enjoy a sun-drenched, north-facing courtyard – ideal for relaxed outdoor living.
Upstairs boasts a luxurious master suite complete with a spacious walk-in robe and a stylish ensuite, along with three generously sized bedrooms and a beautifully appointed, light-filled main bathroom.
Located close to Denman Village shops, schools, parks, and nature trails, these homes deliver convenience, comfort, and lifestyle in equal measure.
Don't miss your chance to secure a sophisticated home in this exceptional location.
Features of this home –
- Solar 3.9kw
- NBN network provisions
- Double glazed windows
- Zoned heating and cooling
- Electric instantaneous hot water
- Fisher & Paykel kitchen appliances (including Pyrolytic oven and induction cooktop)
- Walk in pantry
- 2.7 metre ceilings
- LED lighting throughout
- Video intercom
- Free to air TV antenna
- Fisher & Paykel 8kg condenser dryer
Internal living – 165sqm*
Garage – 44sqm*
Rates – $659 per quarter*
Rental estimate - $820-$850
EER 8.4
*Please note the above figures are approximate values
EER 8.4
Disclaimer: All care has been taken in the preparation of this marketing material, and details have been obtained from sources we believe to be reliable. Blackshaw do not however guarantee the accuracy of the information, nor accept liability for any errors. Interested persons should rely solely on their own enquiries.
Read MoreEach home offers 210sqm (approx.) of total space and is designed to take full advantage of its elevated outlook, delivering a sense of tranquillity and connection to nature from every room.
The ground floor features an open-plan living and dining area with elegant timber flooring, seamlessly flowing into a designer kitchen complete with a walk-in pantry. A powder room, laundry, and internal access to a remote double garage add flexibility and functionality. Enjoy a sun-drenched, north-facing courtyard – ideal for relaxed outdoor living.
Upstairs boasts a luxurious master suite complete with a spacious walk-in robe and a stylish ensuite, along with three generously sized bedrooms and a beautifully appointed, light-filled main bathroom.
Located close to Denman Village shops, schools, parks, and nature trails, these homes deliver convenience, comfort, and lifestyle in equal measure.
Don't miss your chance to secure a sophisticated home in this exceptional location.
Features of this home –
- Solar 3.9kw
- NBN network provisions
- Double glazed windows
- Zoned heating and cooling
- Electric instantaneous hot water
- Fisher & Paykel kitchen appliances (including Pyrolytic oven and induction cooktop)
- Walk in pantry
- 2.7 metre ceilings
- LED lighting throughout
- Video intercom
- Free to air TV antenna
- Fisher & Paykel 8kg condenser dryer
Internal living – 165sqm*
Garage – 44sqm*
Rates – $659 per quarter*
Rental estimate - $820-$850
EER 8.4
*Please note the above figures are approximate values
EER 8.4
Disclaimer: All care has been taken in the preparation of this marketing material, and details have been obtained from sources we believe to be reliable. Blackshaw do not however guarantee the accuracy of the information, nor accept liability for any errors. Interested persons should rely solely on their own enquiries.
Inspect
Contact agent


