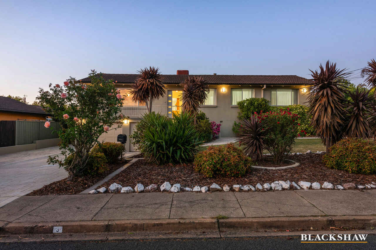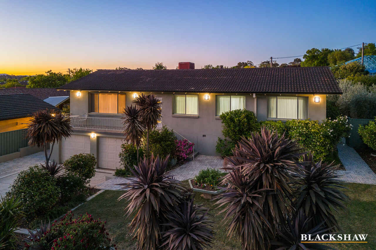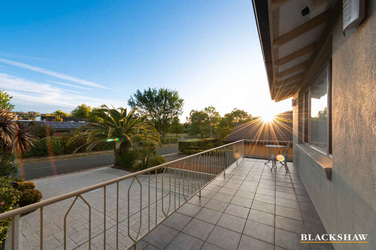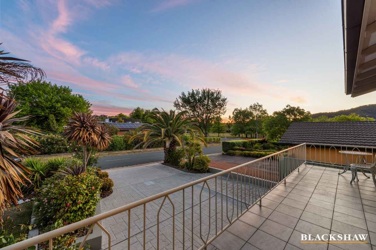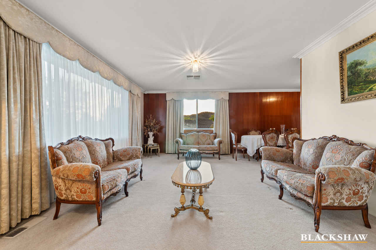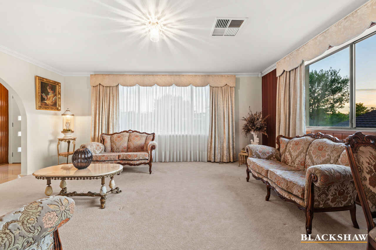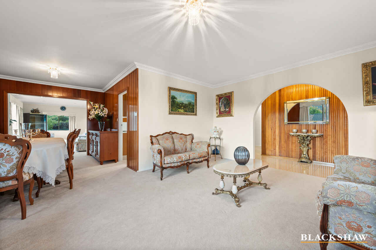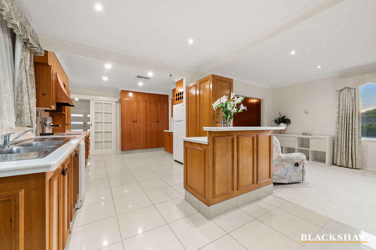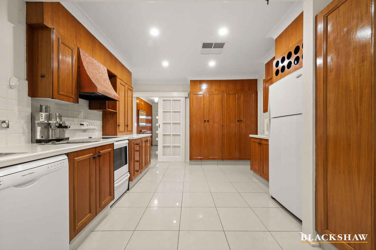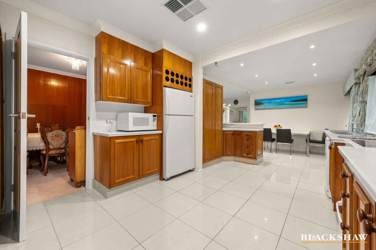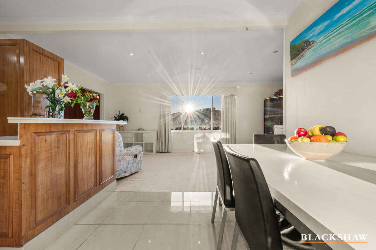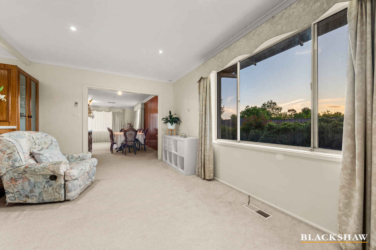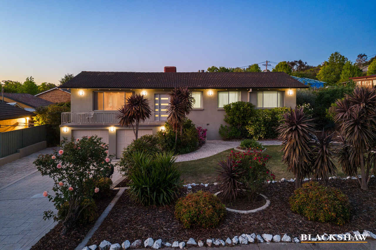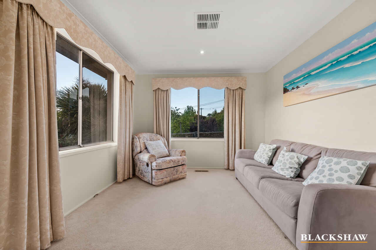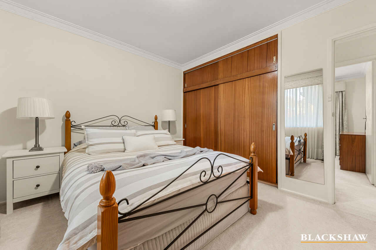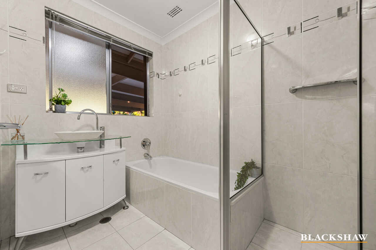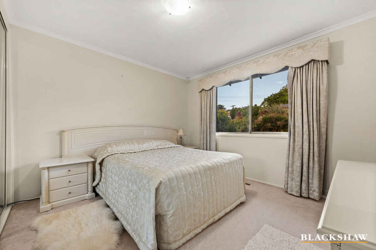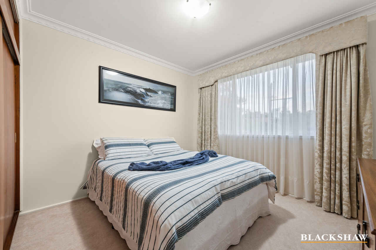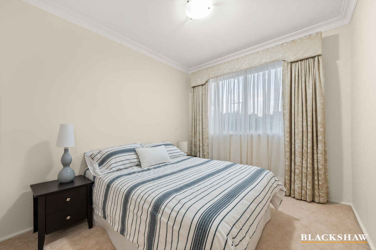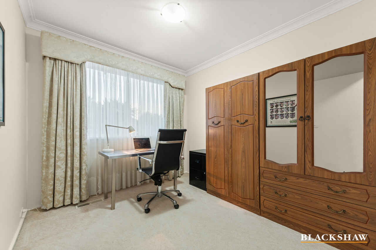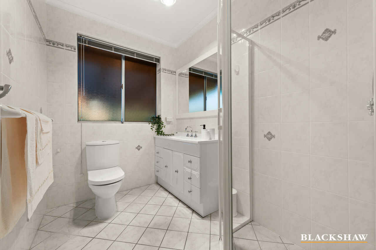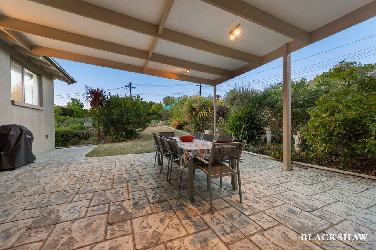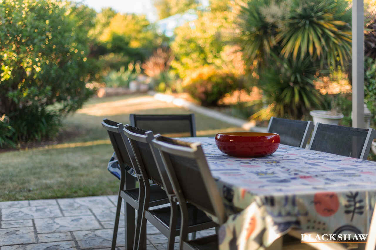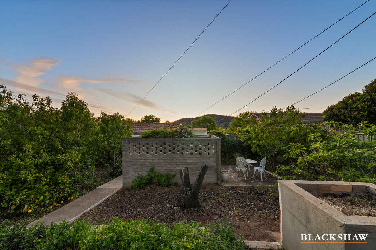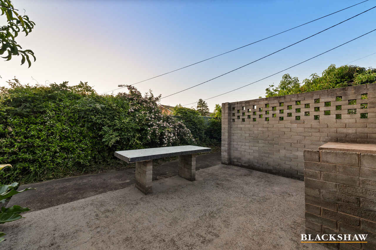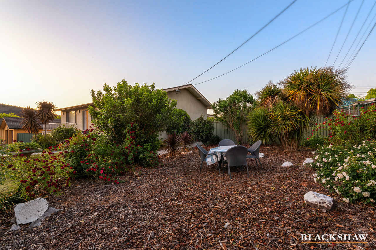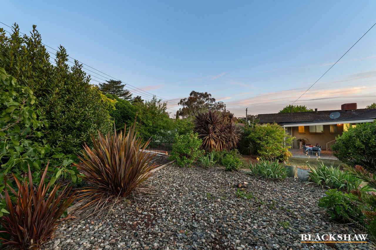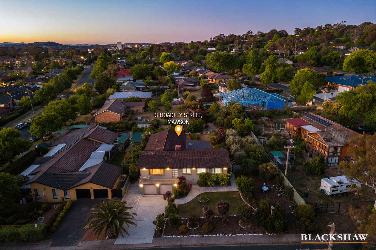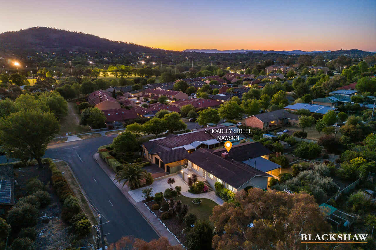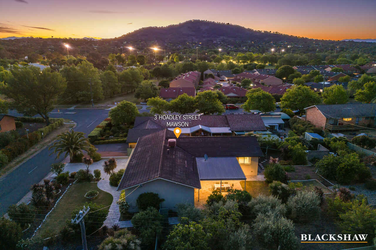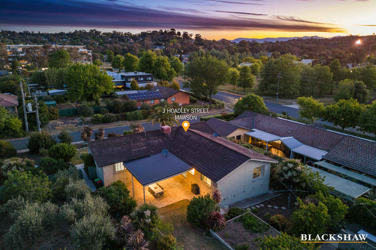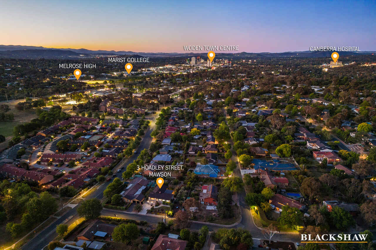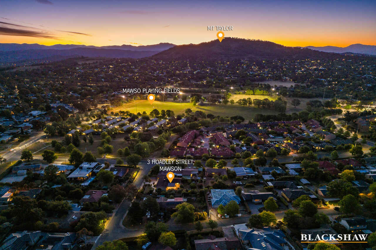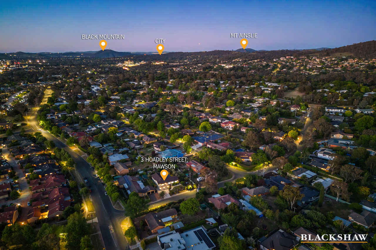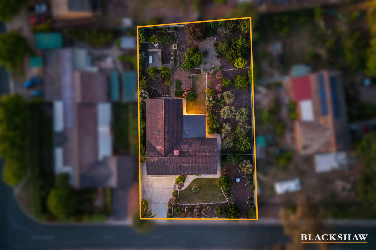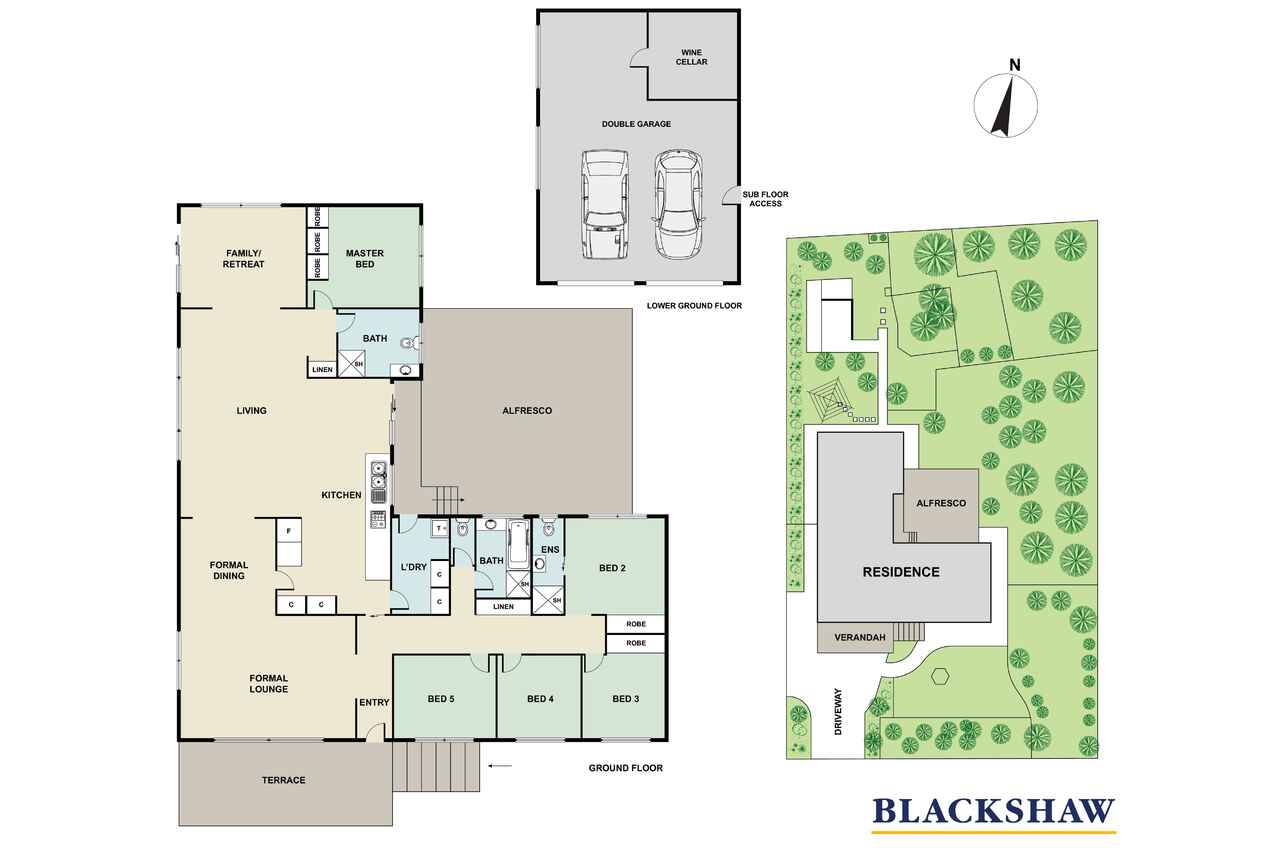Generational family home on massive block close to shops
Sold
Location
3 Hoadley Street
Mawson ACT 2607
Details
5
3
2
EER: 4.0
House
Auction Saturday, 2 Dec 02:00 PM On site
Land area: | 1409 sqm (approx) |
Building size: | 282.32 sqm (approx) |
Known locally for the iconic sago palm that sides its driveway, this comfortable and spacious five-bedroom family home has been cherished by the one family for decades.
Ideally positioned just one house away from the Mawson sportsground precinct and framed on three sides by extensive gardens spread over its 1409m2 block, it is a home that is responsive to seasons and benefits from the light-giving northerly aspect to the rear.
Thoughtful plantings of camellias, gardenias, hydrangeas and azaleas gently envelop the home, providing privacy and little sense of neighbours. A layering of fruit trees -lemons, plums, peaches, cherries, figs, grapefruit, nectarines and mandarin – reward with edible harvests.
The front section of the home manifests as layered formal zones, both comfortable and regal, while the rear gives over to day-to-day living with an expansive kitchen and living space that opens to the covered main alfresco space. A second outdoor relaxation zone on the front terrace rewards with epic sunsets.
Beyond the living area is a peacefully positioned master bedroom. With a separate bathroom and a private sunroom or study nearby, this whole wing could be turned into a true parents' retreat.
A second master exists in the easterly bedroom wing. Boasting an ensuite and built-in wardrobes, it extends the floorplan's versatility. Three additional bedrooms are serviced by a neat family bathroom with floor-to-ceiling tiles.
An exceptional opportunity exudes immense potential in a prime location, and it would be a mistake to overlook it.
Features:
• Elevated family home
• Views to Mt Taylor
• Wine cellar
• Walking distance to shops and schools
• Large kitchen with Corian benchtops and ample storage
• Jarrah flooring under carpets
• Ducted gas heating
• Ducted evaporative cooling
• Laundry with external access
• Colorbond fences
• Double garage and off street parking for an additional two cars
• Subject to normal approvals, this block may benefit from the proposed RZ1 zone changes to allow a 2nd dwelling up to 120sqm, and subdivision. The new system is expected to be in place from 27 November 2023, following Legislative Assembly approval. Buyers to rely on their own enquiries in this regard.
In close proximity to:
• Jenny Wren Childcare
• Mawson Primary School
• Mawson Medical Centre
• Canberra Christian School
• Marist College
• Mawson Southlands Shopping Centre
• Mawson District Playing Fields
• Shackleton Park
• Sri Vishnu Shiva Mandir
• Woden Town Centre
• Canberra Hospital
Statistics (all measures/figures are approximate):
• Land size: 1409.00 sqm
• Home size 282.32 sqm
• Internal living: 211.07 sqm
• Garage & Store: 71.15 sqm
• Land value $862,000
• Rates $1,123.50 per quarter
• Land tax $2,051 per quarter (if purchased as an investment)
• EER: 4.0
• Rental appraisal: $ - $ per week unfurnished
Read MoreIdeally positioned just one house away from the Mawson sportsground precinct and framed on three sides by extensive gardens spread over its 1409m2 block, it is a home that is responsive to seasons and benefits from the light-giving northerly aspect to the rear.
Thoughtful plantings of camellias, gardenias, hydrangeas and azaleas gently envelop the home, providing privacy and little sense of neighbours. A layering of fruit trees -lemons, plums, peaches, cherries, figs, grapefruit, nectarines and mandarin – reward with edible harvests.
The front section of the home manifests as layered formal zones, both comfortable and regal, while the rear gives over to day-to-day living with an expansive kitchen and living space that opens to the covered main alfresco space. A second outdoor relaxation zone on the front terrace rewards with epic sunsets.
Beyond the living area is a peacefully positioned master bedroom. With a separate bathroom and a private sunroom or study nearby, this whole wing could be turned into a true parents' retreat.
A second master exists in the easterly bedroom wing. Boasting an ensuite and built-in wardrobes, it extends the floorplan's versatility. Three additional bedrooms are serviced by a neat family bathroom with floor-to-ceiling tiles.
An exceptional opportunity exudes immense potential in a prime location, and it would be a mistake to overlook it.
Features:
• Elevated family home
• Views to Mt Taylor
• Wine cellar
• Walking distance to shops and schools
• Large kitchen with Corian benchtops and ample storage
• Jarrah flooring under carpets
• Ducted gas heating
• Ducted evaporative cooling
• Laundry with external access
• Colorbond fences
• Double garage and off street parking for an additional two cars
• Subject to normal approvals, this block may benefit from the proposed RZ1 zone changes to allow a 2nd dwelling up to 120sqm, and subdivision. The new system is expected to be in place from 27 November 2023, following Legislative Assembly approval. Buyers to rely on their own enquiries in this regard.
In close proximity to:
• Jenny Wren Childcare
• Mawson Primary School
• Mawson Medical Centre
• Canberra Christian School
• Marist College
• Mawson Southlands Shopping Centre
• Mawson District Playing Fields
• Shackleton Park
• Sri Vishnu Shiva Mandir
• Woden Town Centre
• Canberra Hospital
Statistics (all measures/figures are approximate):
• Land size: 1409.00 sqm
• Home size 282.32 sqm
• Internal living: 211.07 sqm
• Garage & Store: 71.15 sqm
• Land value $862,000
• Rates $1,123.50 per quarter
• Land tax $2,051 per quarter (if purchased as an investment)
• EER: 4.0
• Rental appraisal: $ - $ per week unfurnished
Inspect
Contact agent
Listing agent
Known locally for the iconic sago palm that sides its driveway, this comfortable and spacious five-bedroom family home has been cherished by the one family for decades.
Ideally positioned just one house away from the Mawson sportsground precinct and framed on three sides by extensive gardens spread over its 1409m2 block, it is a home that is responsive to seasons and benefits from the light-giving northerly aspect to the rear.
Thoughtful plantings of camellias, gardenias, hydrangeas and azaleas gently envelop the home, providing privacy and little sense of neighbours. A layering of fruit trees -lemons, plums, peaches, cherries, figs, grapefruit, nectarines and mandarin – reward with edible harvests.
The front section of the home manifests as layered formal zones, both comfortable and regal, while the rear gives over to day-to-day living with an expansive kitchen and living space that opens to the covered main alfresco space. A second outdoor relaxation zone on the front terrace rewards with epic sunsets.
Beyond the living area is a peacefully positioned master bedroom. With a separate bathroom and a private sunroom or study nearby, this whole wing could be turned into a true parents' retreat.
A second master exists in the easterly bedroom wing. Boasting an ensuite and built-in wardrobes, it extends the floorplan's versatility. Three additional bedrooms are serviced by a neat family bathroom with floor-to-ceiling tiles.
An exceptional opportunity exudes immense potential in a prime location, and it would be a mistake to overlook it.
Features:
• Elevated family home
• Views to Mt Taylor
• Wine cellar
• Walking distance to shops and schools
• Large kitchen with Corian benchtops and ample storage
• Jarrah flooring under carpets
• Ducted gas heating
• Ducted evaporative cooling
• Laundry with external access
• Colorbond fences
• Double garage and off street parking for an additional two cars
• Subject to normal approvals, this block may benefit from the proposed RZ1 zone changes to allow a 2nd dwelling up to 120sqm, and subdivision. The new system is expected to be in place from 27 November 2023, following Legislative Assembly approval. Buyers to rely on their own enquiries in this regard.
In close proximity to:
• Jenny Wren Childcare
• Mawson Primary School
• Mawson Medical Centre
• Canberra Christian School
• Marist College
• Mawson Southlands Shopping Centre
• Mawson District Playing Fields
• Shackleton Park
• Sri Vishnu Shiva Mandir
• Woden Town Centre
• Canberra Hospital
Statistics (all measures/figures are approximate):
• Land size: 1409.00 sqm
• Home size 282.32 sqm
• Internal living: 211.07 sqm
• Garage & Store: 71.15 sqm
• Land value $862,000
• Rates $1,123.50 per quarter
• Land tax $2,051 per quarter (if purchased as an investment)
• EER: 4.0
• Rental appraisal: $ - $ per week unfurnished
Read MoreIdeally positioned just one house away from the Mawson sportsground precinct and framed on three sides by extensive gardens spread over its 1409m2 block, it is a home that is responsive to seasons and benefits from the light-giving northerly aspect to the rear.
Thoughtful plantings of camellias, gardenias, hydrangeas and azaleas gently envelop the home, providing privacy and little sense of neighbours. A layering of fruit trees -lemons, plums, peaches, cherries, figs, grapefruit, nectarines and mandarin – reward with edible harvests.
The front section of the home manifests as layered formal zones, both comfortable and regal, while the rear gives over to day-to-day living with an expansive kitchen and living space that opens to the covered main alfresco space. A second outdoor relaxation zone on the front terrace rewards with epic sunsets.
Beyond the living area is a peacefully positioned master bedroom. With a separate bathroom and a private sunroom or study nearby, this whole wing could be turned into a true parents' retreat.
A second master exists in the easterly bedroom wing. Boasting an ensuite and built-in wardrobes, it extends the floorplan's versatility. Three additional bedrooms are serviced by a neat family bathroom with floor-to-ceiling tiles.
An exceptional opportunity exudes immense potential in a prime location, and it would be a mistake to overlook it.
Features:
• Elevated family home
• Views to Mt Taylor
• Wine cellar
• Walking distance to shops and schools
• Large kitchen with Corian benchtops and ample storage
• Jarrah flooring under carpets
• Ducted gas heating
• Ducted evaporative cooling
• Laundry with external access
• Colorbond fences
• Double garage and off street parking for an additional two cars
• Subject to normal approvals, this block may benefit from the proposed RZ1 zone changes to allow a 2nd dwelling up to 120sqm, and subdivision. The new system is expected to be in place from 27 November 2023, following Legislative Assembly approval. Buyers to rely on their own enquiries in this regard.
In close proximity to:
• Jenny Wren Childcare
• Mawson Primary School
• Mawson Medical Centre
• Canberra Christian School
• Marist College
• Mawson Southlands Shopping Centre
• Mawson District Playing Fields
• Shackleton Park
• Sri Vishnu Shiva Mandir
• Woden Town Centre
• Canberra Hospital
Statistics (all measures/figures are approximate):
• Land size: 1409.00 sqm
• Home size 282.32 sqm
• Internal living: 211.07 sqm
• Garage & Store: 71.15 sqm
• Land value $862,000
• Rates $1,123.50 per quarter
• Land tax $2,051 per quarter (if purchased as an investment)
• EER: 4.0
• Rental appraisal: $ - $ per week unfurnished
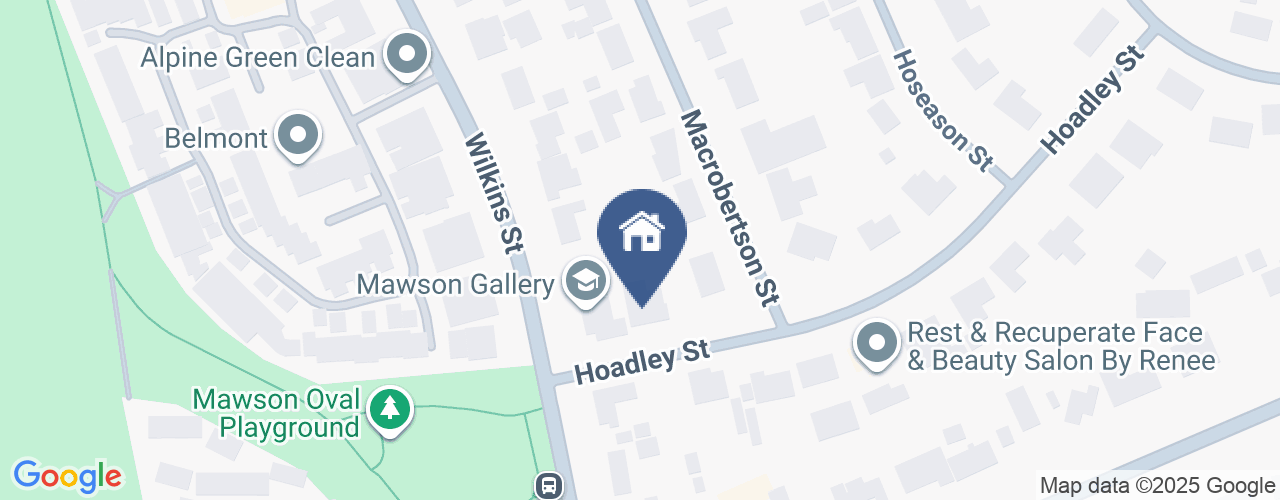
Location
3 Hoadley Street
Mawson ACT 2607
Details
5
3
2
EER: 4.0
House
Auction Saturday, 2 Dec 02:00 PM On site
Land area: | 1409 sqm (approx) |
Building size: | 282.32 sqm (approx) |
Known locally for the iconic sago palm that sides its driveway, this comfortable and spacious five-bedroom family home has been cherished by the one family for decades.
Ideally positioned just one house away from the Mawson sportsground precinct and framed on three sides by extensive gardens spread over its 1409m2 block, it is a home that is responsive to seasons and benefits from the light-giving northerly aspect to the rear.
Thoughtful plantings of camellias, gardenias, hydrangeas and azaleas gently envelop the home, providing privacy and little sense of neighbours. A layering of fruit trees -lemons, plums, peaches, cherries, figs, grapefruit, nectarines and mandarin – reward with edible harvests.
The front section of the home manifests as layered formal zones, both comfortable and regal, while the rear gives over to day-to-day living with an expansive kitchen and living space that opens to the covered main alfresco space. A second outdoor relaxation zone on the front terrace rewards with epic sunsets.
Beyond the living area is a peacefully positioned master bedroom. With a separate bathroom and a private sunroom or study nearby, this whole wing could be turned into a true parents' retreat.
A second master exists in the easterly bedroom wing. Boasting an ensuite and built-in wardrobes, it extends the floorplan's versatility. Three additional bedrooms are serviced by a neat family bathroom with floor-to-ceiling tiles.
An exceptional opportunity exudes immense potential in a prime location, and it would be a mistake to overlook it.
Features:
• Elevated family home
• Views to Mt Taylor
• Wine cellar
• Walking distance to shops and schools
• Large kitchen with Corian benchtops and ample storage
• Jarrah flooring under carpets
• Ducted gas heating
• Ducted evaporative cooling
• Laundry with external access
• Colorbond fences
• Double garage and off street parking for an additional two cars
• Subject to normal approvals, this block may benefit from the proposed RZ1 zone changes to allow a 2nd dwelling up to 120sqm, and subdivision. The new system is expected to be in place from 27 November 2023, following Legislative Assembly approval. Buyers to rely on their own enquiries in this regard.
In close proximity to:
• Jenny Wren Childcare
• Mawson Primary School
• Mawson Medical Centre
• Canberra Christian School
• Marist College
• Mawson Southlands Shopping Centre
• Mawson District Playing Fields
• Shackleton Park
• Sri Vishnu Shiva Mandir
• Woden Town Centre
• Canberra Hospital
Statistics (all measures/figures are approximate):
• Land size: 1409.00 sqm
• Home size 282.32 sqm
• Internal living: 211.07 sqm
• Garage & Store: 71.15 sqm
• Land value $862,000
• Rates $1,123.50 per quarter
• Land tax $2,051 per quarter (if purchased as an investment)
• EER: 4.0
• Rental appraisal: $ - $ per week unfurnished
Read MoreIdeally positioned just one house away from the Mawson sportsground precinct and framed on three sides by extensive gardens spread over its 1409m2 block, it is a home that is responsive to seasons and benefits from the light-giving northerly aspect to the rear.
Thoughtful plantings of camellias, gardenias, hydrangeas and azaleas gently envelop the home, providing privacy and little sense of neighbours. A layering of fruit trees -lemons, plums, peaches, cherries, figs, grapefruit, nectarines and mandarin – reward with edible harvests.
The front section of the home manifests as layered formal zones, both comfortable and regal, while the rear gives over to day-to-day living with an expansive kitchen and living space that opens to the covered main alfresco space. A second outdoor relaxation zone on the front terrace rewards with epic sunsets.
Beyond the living area is a peacefully positioned master bedroom. With a separate bathroom and a private sunroom or study nearby, this whole wing could be turned into a true parents' retreat.
A second master exists in the easterly bedroom wing. Boasting an ensuite and built-in wardrobes, it extends the floorplan's versatility. Three additional bedrooms are serviced by a neat family bathroom with floor-to-ceiling tiles.
An exceptional opportunity exudes immense potential in a prime location, and it would be a mistake to overlook it.
Features:
• Elevated family home
• Views to Mt Taylor
• Wine cellar
• Walking distance to shops and schools
• Large kitchen with Corian benchtops and ample storage
• Jarrah flooring under carpets
• Ducted gas heating
• Ducted evaporative cooling
• Laundry with external access
• Colorbond fences
• Double garage and off street parking for an additional two cars
• Subject to normal approvals, this block may benefit from the proposed RZ1 zone changes to allow a 2nd dwelling up to 120sqm, and subdivision. The new system is expected to be in place from 27 November 2023, following Legislative Assembly approval. Buyers to rely on their own enquiries in this regard.
In close proximity to:
• Jenny Wren Childcare
• Mawson Primary School
• Mawson Medical Centre
• Canberra Christian School
• Marist College
• Mawson Southlands Shopping Centre
• Mawson District Playing Fields
• Shackleton Park
• Sri Vishnu Shiva Mandir
• Woden Town Centre
• Canberra Hospital
Statistics (all measures/figures are approximate):
• Land size: 1409.00 sqm
• Home size 282.32 sqm
• Internal living: 211.07 sqm
• Garage & Store: 71.15 sqm
• Land value $862,000
• Rates $1,123.50 per quarter
• Land tax $2,051 per quarter (if purchased as an investment)
• EER: 4.0
• Rental appraisal: $ - $ per week unfurnished
Inspect
Contact agent


