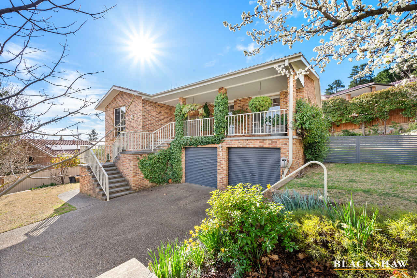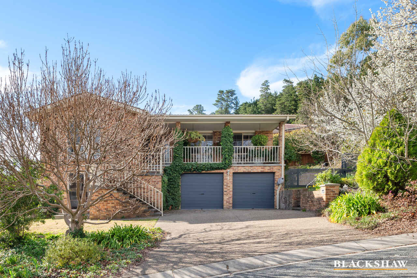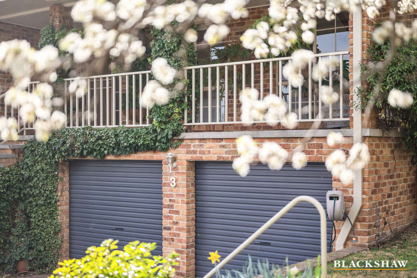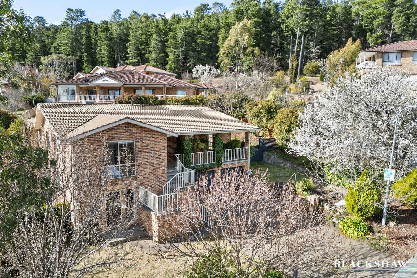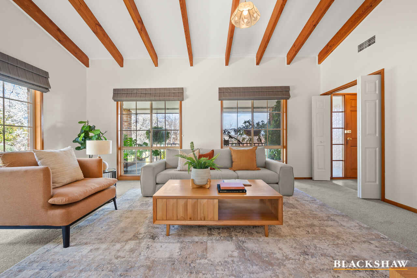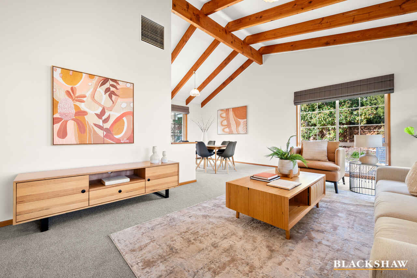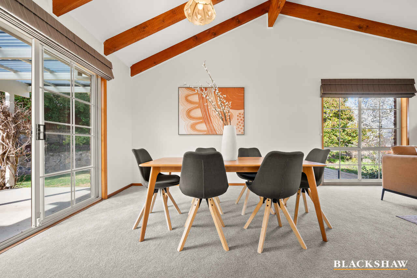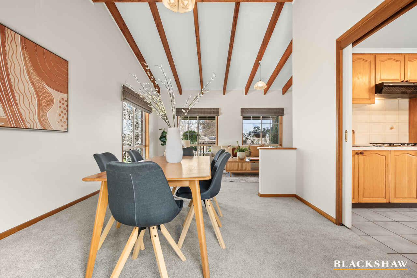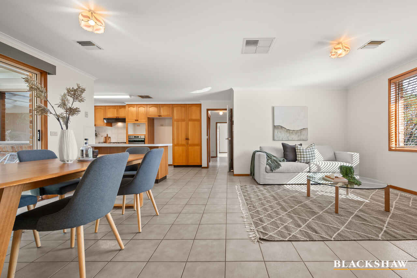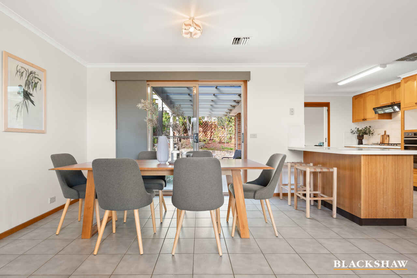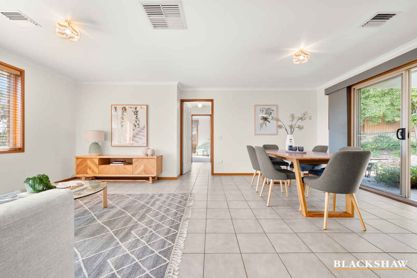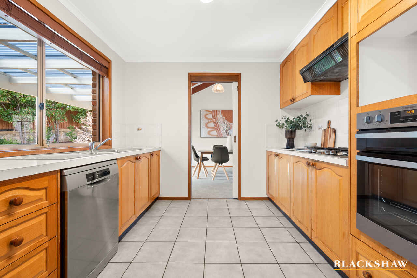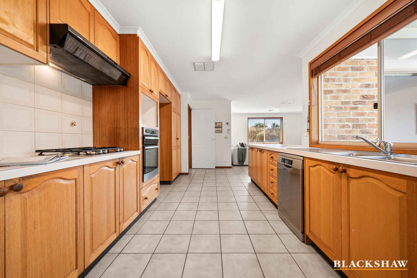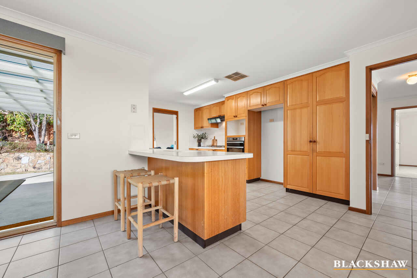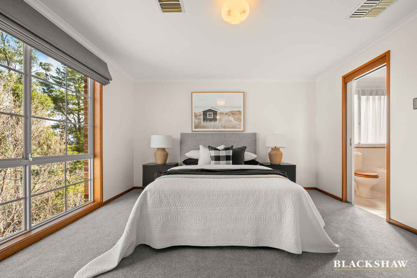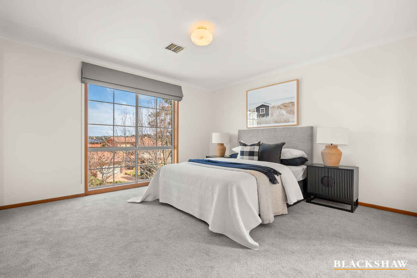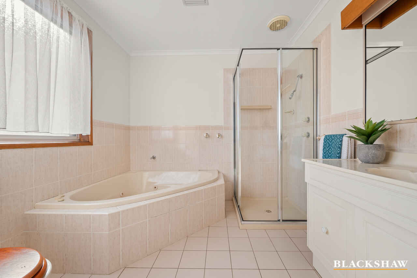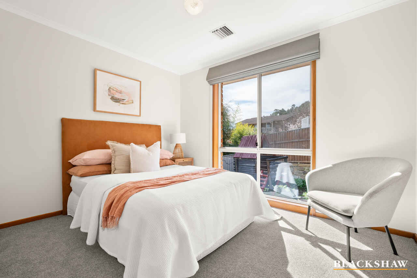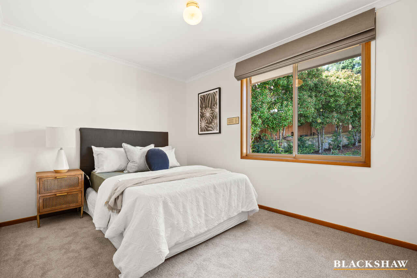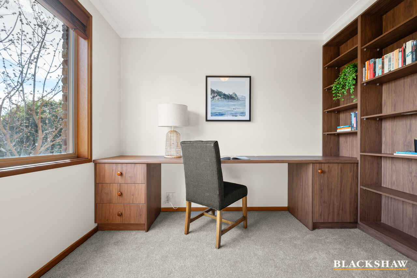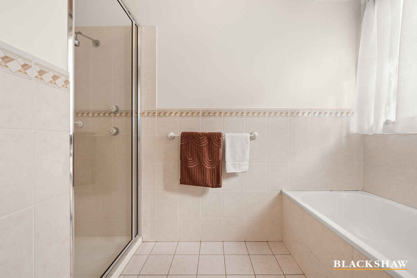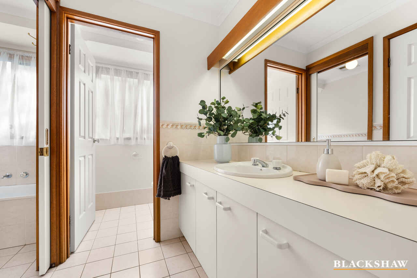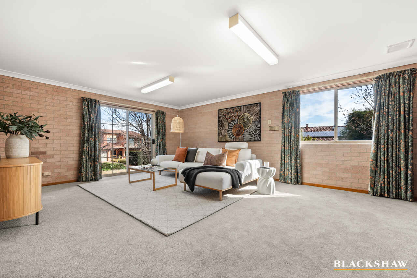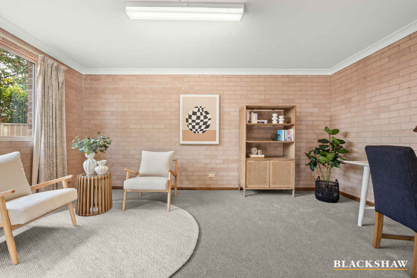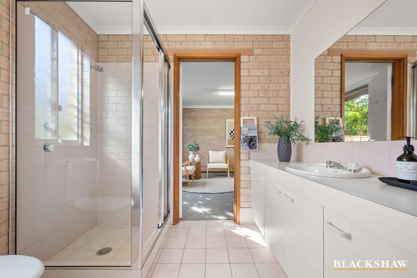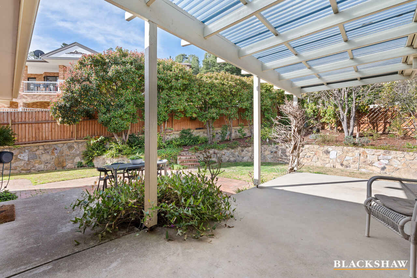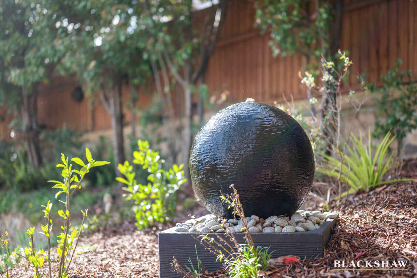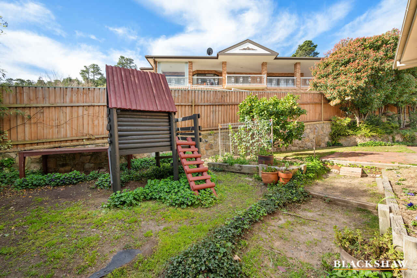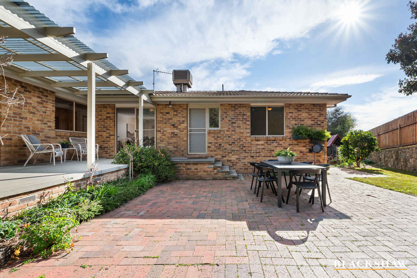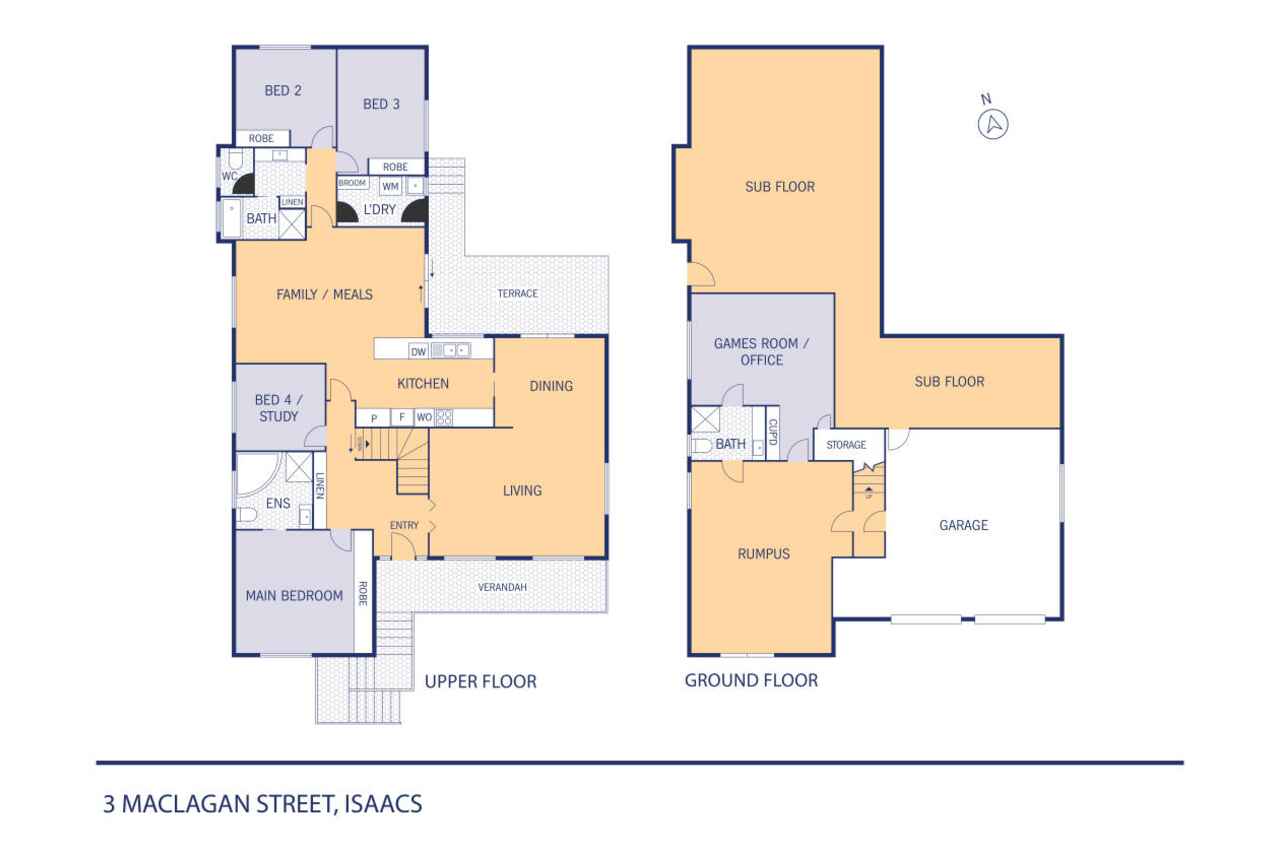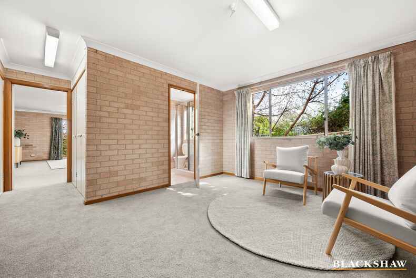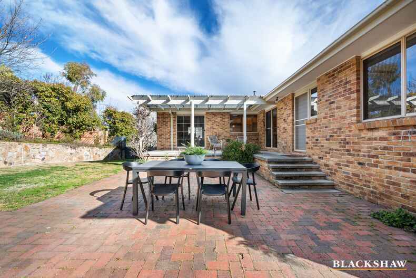A FABULOUS FAMILY HOME TO SUIT EVERYONE'S NEEDS
Sold
Location
3 Maclagan Street
Isaacs ACT 2607
Details
4
3
2
EER: 3.0
House
Auction Friday, 20 Sep 05:00 PM On site
Today's family home is not just a shelter; it is a place where everyone's diverse needs are catered for. The "must-have" needs of the family changes as the children grow older and this home ensures those needs are well and truly met.
When entertaining family and friends, the formal lounge and dining room provides a quiet area for the adults to engage in conversation whilst in the family/meals area, or downstairs in the rumpus room, the children/young adults can enjoy their own space to watch TV or chat whilst remaining connected to the family upstairs.
An adjoining room to the rumpus room could be used for a home/office work area or when the children need a quiet space for study, music or arts and crafts. There is a bathroom with shower, toilet, and vanity on this level as well as plenty of storage cupboards and under stairs storage.
The kitchen has a practical design which overlooks the family/meals area and back garden and features a gas cook top, electric oven, dishwasher, pantry, ample cupboard space and a breakfast bar. Access to the covered patio and back garden is via a glass sliding door.
The very spacious main bedroom with built in robes and ensuite is located to the front of the home. Bedrooms 2 and 3 are positioned to the rear along with the three-way bathroom, laundry room and linen press. Bedroom No. 4 is currently used as a study with a built-in desk and bookcases.
With the warmer weather getting closer each month, the paved area in the back garden can be used for outdoor entertaining, with enough space to kick a ball around or play in the cubbyhouse. Plenty of room for the keen gardeners to grow your own vegies or maintain the well-established plantings. There is an automatic watering system in the back garden. This area is also pet-friendly.
Other features include ducted gas heating (zoned to the lounge and dining room), evaporative cooling, brand new carpet, freshly painted, ducted vacuum, and double garage with remote controlled door and internal access. There is plenty of storage underneath the house which is accessed via the garage.
The Isaacs shops is a short stroll from the home and public transport bus stops are available at the shops or the bus stop located on the corner of Maclagan Street and Julia Flynn Avenue.
Isaacs is next to the suburbs of O'Malley, Mawson, and Farrer. It is bounded by Yamba Drive and Ngunawal Drive. Located in the suburb is the Canberra Nature Park of Isaacs Ridge and the Long Gully pine plantation. Access to the walking/running or cycling trails of the Ridge is close by.
The suburb is named after Sir Isaac Isaacs (1855–1948), politician, Chief Justice and the first Australian-born Governor-General of Australia (1931–1936). The suburb's theme is 'educationists'; the streets are therefore named after people associated with Australian education.
Features:
• Built in 1992
• Double brick construction to the lower floor, brick veneer on the upper floor
• Elevated outlook from the front verandah
• Tiled entrance hall with storage cupboards
• Formal lounge and dining room with Roman blinds and feature raked ceiling
• Access from the dining room onto the rear covered patio
• Light-filled family/meals area with access to back garden
• Kitchen with dishwasher, gas cook top, electric oven, pantry and breakfast bar
• Large main bedroom with built in robes and ensuite
• Bedrooms 2 and 3 with built in robes
• Bed 4/study with built in desk and book cases
• Three-way bathroom – separate toilet, bath and shower, vanity
• Linen press
• Laundry room with cupboard and access to back garden
• Lower level – rumpus room, home/office/activity room, bathroom, storage cupboards and under stairs storage
• Access to under house storage
• Solar powered water display in back garden
• Vegie patch
• Cubby house
• Gas hot water service
• Fenced area to contain pets
• Double garage with remote controlled door and internal access
• Access to under house storage via the garage
• Ducted gas heating (zoned to the lounge and dining room) and evaporative cooling
• Brand new carpet installed and freshly painted
• Short stroll to the Isaacs shops and public transport
• Access to the walking/running/cycling tracks of Isaacs Ridge
• Short driving distance to the Mawson shops, Woden Town Centre, and Canberra Hospital
• NBN connectivity – fibre to the premises
Statistics: (all measures/figures are approximate)
Block 17 Section 520
Block size: 838 sqm
Land value $908,000 (2023)
Rates: $1,175.30 per quarter
Land tax: $2,410.68 per quarter (if purchased as an investment property)
Living area:
- Upper level 184.50 sqm
- Lower level 72.50 sqm
Total: 257 sqm
Garage: 45 sqm
EER: 3
Rental appraisal: $950 - $1,000 per week unfurnished
Read MoreWhen entertaining family and friends, the formal lounge and dining room provides a quiet area for the adults to engage in conversation whilst in the family/meals area, or downstairs in the rumpus room, the children/young adults can enjoy their own space to watch TV or chat whilst remaining connected to the family upstairs.
An adjoining room to the rumpus room could be used for a home/office work area or when the children need a quiet space for study, music or arts and crafts. There is a bathroom with shower, toilet, and vanity on this level as well as plenty of storage cupboards and under stairs storage.
The kitchen has a practical design which overlooks the family/meals area and back garden and features a gas cook top, electric oven, dishwasher, pantry, ample cupboard space and a breakfast bar. Access to the covered patio and back garden is via a glass sliding door.
The very spacious main bedroom with built in robes and ensuite is located to the front of the home. Bedrooms 2 and 3 are positioned to the rear along with the three-way bathroom, laundry room and linen press. Bedroom No. 4 is currently used as a study with a built-in desk and bookcases.
With the warmer weather getting closer each month, the paved area in the back garden can be used for outdoor entertaining, with enough space to kick a ball around or play in the cubbyhouse. Plenty of room for the keen gardeners to grow your own vegies or maintain the well-established plantings. There is an automatic watering system in the back garden. This area is also pet-friendly.
Other features include ducted gas heating (zoned to the lounge and dining room), evaporative cooling, brand new carpet, freshly painted, ducted vacuum, and double garage with remote controlled door and internal access. There is plenty of storage underneath the house which is accessed via the garage.
The Isaacs shops is a short stroll from the home and public transport bus stops are available at the shops or the bus stop located on the corner of Maclagan Street and Julia Flynn Avenue.
Isaacs is next to the suburbs of O'Malley, Mawson, and Farrer. It is bounded by Yamba Drive and Ngunawal Drive. Located in the suburb is the Canberra Nature Park of Isaacs Ridge and the Long Gully pine plantation. Access to the walking/running or cycling trails of the Ridge is close by.
The suburb is named after Sir Isaac Isaacs (1855–1948), politician, Chief Justice and the first Australian-born Governor-General of Australia (1931–1936). The suburb's theme is 'educationists'; the streets are therefore named after people associated with Australian education.
Features:
• Built in 1992
• Double brick construction to the lower floor, brick veneer on the upper floor
• Elevated outlook from the front verandah
• Tiled entrance hall with storage cupboards
• Formal lounge and dining room with Roman blinds and feature raked ceiling
• Access from the dining room onto the rear covered patio
• Light-filled family/meals area with access to back garden
• Kitchen with dishwasher, gas cook top, electric oven, pantry and breakfast bar
• Large main bedroom with built in robes and ensuite
• Bedrooms 2 and 3 with built in robes
• Bed 4/study with built in desk and book cases
• Three-way bathroom – separate toilet, bath and shower, vanity
• Linen press
• Laundry room with cupboard and access to back garden
• Lower level – rumpus room, home/office/activity room, bathroom, storage cupboards and under stairs storage
• Access to under house storage
• Solar powered water display in back garden
• Vegie patch
• Cubby house
• Gas hot water service
• Fenced area to contain pets
• Double garage with remote controlled door and internal access
• Access to under house storage via the garage
• Ducted gas heating (zoned to the lounge and dining room) and evaporative cooling
• Brand new carpet installed and freshly painted
• Short stroll to the Isaacs shops and public transport
• Access to the walking/running/cycling tracks of Isaacs Ridge
• Short driving distance to the Mawson shops, Woden Town Centre, and Canberra Hospital
• NBN connectivity – fibre to the premises
Statistics: (all measures/figures are approximate)
Block 17 Section 520
Block size: 838 sqm
Land value $908,000 (2023)
Rates: $1,175.30 per quarter
Land tax: $2,410.68 per quarter (if purchased as an investment property)
Living area:
- Upper level 184.50 sqm
- Lower level 72.50 sqm
Total: 257 sqm
Garage: 45 sqm
EER: 3
Rental appraisal: $950 - $1,000 per week unfurnished
Inspect
Contact agent
Listing agent
Today's family home is not just a shelter; it is a place where everyone's diverse needs are catered for. The "must-have" needs of the family changes as the children grow older and this home ensures those needs are well and truly met.
When entertaining family and friends, the formal lounge and dining room provides a quiet area for the adults to engage in conversation whilst in the family/meals area, or downstairs in the rumpus room, the children/young adults can enjoy their own space to watch TV or chat whilst remaining connected to the family upstairs.
An adjoining room to the rumpus room could be used for a home/office work area or when the children need a quiet space for study, music or arts and crafts. There is a bathroom with shower, toilet, and vanity on this level as well as plenty of storage cupboards and under stairs storage.
The kitchen has a practical design which overlooks the family/meals area and back garden and features a gas cook top, electric oven, dishwasher, pantry, ample cupboard space and a breakfast bar. Access to the covered patio and back garden is via a glass sliding door.
The very spacious main bedroom with built in robes and ensuite is located to the front of the home. Bedrooms 2 and 3 are positioned to the rear along with the three-way bathroom, laundry room and linen press. Bedroom No. 4 is currently used as a study with a built-in desk and bookcases.
With the warmer weather getting closer each month, the paved area in the back garden can be used for outdoor entertaining, with enough space to kick a ball around or play in the cubbyhouse. Plenty of room for the keen gardeners to grow your own vegies or maintain the well-established plantings. There is an automatic watering system in the back garden. This area is also pet-friendly.
Other features include ducted gas heating (zoned to the lounge and dining room), evaporative cooling, brand new carpet, freshly painted, ducted vacuum, and double garage with remote controlled door and internal access. There is plenty of storage underneath the house which is accessed via the garage.
The Isaacs shops is a short stroll from the home and public transport bus stops are available at the shops or the bus stop located on the corner of Maclagan Street and Julia Flynn Avenue.
Isaacs is next to the suburbs of O'Malley, Mawson, and Farrer. It is bounded by Yamba Drive and Ngunawal Drive. Located in the suburb is the Canberra Nature Park of Isaacs Ridge and the Long Gully pine plantation. Access to the walking/running or cycling trails of the Ridge is close by.
The suburb is named after Sir Isaac Isaacs (1855–1948), politician, Chief Justice and the first Australian-born Governor-General of Australia (1931–1936). The suburb's theme is 'educationists'; the streets are therefore named after people associated with Australian education.
Features:
• Built in 1992
• Double brick construction to the lower floor, brick veneer on the upper floor
• Elevated outlook from the front verandah
• Tiled entrance hall with storage cupboards
• Formal lounge and dining room with Roman blinds and feature raked ceiling
• Access from the dining room onto the rear covered patio
• Light-filled family/meals area with access to back garden
• Kitchen with dishwasher, gas cook top, electric oven, pantry and breakfast bar
• Large main bedroom with built in robes and ensuite
• Bedrooms 2 and 3 with built in robes
• Bed 4/study with built in desk and book cases
• Three-way bathroom – separate toilet, bath and shower, vanity
• Linen press
• Laundry room with cupboard and access to back garden
• Lower level – rumpus room, home/office/activity room, bathroom, storage cupboards and under stairs storage
• Access to under house storage
• Solar powered water display in back garden
• Vegie patch
• Cubby house
• Gas hot water service
• Fenced area to contain pets
• Double garage with remote controlled door and internal access
• Access to under house storage via the garage
• Ducted gas heating (zoned to the lounge and dining room) and evaporative cooling
• Brand new carpet installed and freshly painted
• Short stroll to the Isaacs shops and public transport
• Access to the walking/running/cycling tracks of Isaacs Ridge
• Short driving distance to the Mawson shops, Woden Town Centre, and Canberra Hospital
• NBN connectivity – fibre to the premises
Statistics: (all measures/figures are approximate)
Block 17 Section 520
Block size: 838 sqm
Land value $908,000 (2023)
Rates: $1,175.30 per quarter
Land tax: $2,410.68 per quarter (if purchased as an investment property)
Living area:
- Upper level 184.50 sqm
- Lower level 72.50 sqm
Total: 257 sqm
Garage: 45 sqm
EER: 3
Rental appraisal: $950 - $1,000 per week unfurnished
Read MoreWhen entertaining family and friends, the formal lounge and dining room provides a quiet area for the adults to engage in conversation whilst in the family/meals area, or downstairs in the rumpus room, the children/young adults can enjoy their own space to watch TV or chat whilst remaining connected to the family upstairs.
An adjoining room to the rumpus room could be used for a home/office work area or when the children need a quiet space for study, music or arts and crafts. There is a bathroom with shower, toilet, and vanity on this level as well as plenty of storage cupboards and under stairs storage.
The kitchen has a practical design which overlooks the family/meals area and back garden and features a gas cook top, electric oven, dishwasher, pantry, ample cupboard space and a breakfast bar. Access to the covered patio and back garden is via a glass sliding door.
The very spacious main bedroom with built in robes and ensuite is located to the front of the home. Bedrooms 2 and 3 are positioned to the rear along with the three-way bathroom, laundry room and linen press. Bedroom No. 4 is currently used as a study with a built-in desk and bookcases.
With the warmer weather getting closer each month, the paved area in the back garden can be used for outdoor entertaining, with enough space to kick a ball around or play in the cubbyhouse. Plenty of room for the keen gardeners to grow your own vegies or maintain the well-established plantings. There is an automatic watering system in the back garden. This area is also pet-friendly.
Other features include ducted gas heating (zoned to the lounge and dining room), evaporative cooling, brand new carpet, freshly painted, ducted vacuum, and double garage with remote controlled door and internal access. There is plenty of storage underneath the house which is accessed via the garage.
The Isaacs shops is a short stroll from the home and public transport bus stops are available at the shops or the bus stop located on the corner of Maclagan Street and Julia Flynn Avenue.
Isaacs is next to the suburbs of O'Malley, Mawson, and Farrer. It is bounded by Yamba Drive and Ngunawal Drive. Located in the suburb is the Canberra Nature Park of Isaacs Ridge and the Long Gully pine plantation. Access to the walking/running or cycling trails of the Ridge is close by.
The suburb is named after Sir Isaac Isaacs (1855–1948), politician, Chief Justice and the first Australian-born Governor-General of Australia (1931–1936). The suburb's theme is 'educationists'; the streets are therefore named after people associated with Australian education.
Features:
• Built in 1992
• Double brick construction to the lower floor, brick veneer on the upper floor
• Elevated outlook from the front verandah
• Tiled entrance hall with storage cupboards
• Formal lounge and dining room with Roman blinds and feature raked ceiling
• Access from the dining room onto the rear covered patio
• Light-filled family/meals area with access to back garden
• Kitchen with dishwasher, gas cook top, electric oven, pantry and breakfast bar
• Large main bedroom with built in robes and ensuite
• Bedrooms 2 and 3 with built in robes
• Bed 4/study with built in desk and book cases
• Three-way bathroom – separate toilet, bath and shower, vanity
• Linen press
• Laundry room with cupboard and access to back garden
• Lower level – rumpus room, home/office/activity room, bathroom, storage cupboards and under stairs storage
• Access to under house storage
• Solar powered water display in back garden
• Vegie patch
• Cubby house
• Gas hot water service
• Fenced area to contain pets
• Double garage with remote controlled door and internal access
• Access to under house storage via the garage
• Ducted gas heating (zoned to the lounge and dining room) and evaporative cooling
• Brand new carpet installed and freshly painted
• Short stroll to the Isaacs shops and public transport
• Access to the walking/running/cycling tracks of Isaacs Ridge
• Short driving distance to the Mawson shops, Woden Town Centre, and Canberra Hospital
• NBN connectivity – fibre to the premises
Statistics: (all measures/figures are approximate)
Block 17 Section 520
Block size: 838 sqm
Land value $908,000 (2023)
Rates: $1,175.30 per quarter
Land tax: $2,410.68 per quarter (if purchased as an investment property)
Living area:
- Upper level 184.50 sqm
- Lower level 72.50 sqm
Total: 257 sqm
Garage: 45 sqm
EER: 3
Rental appraisal: $950 - $1,000 per week unfurnished
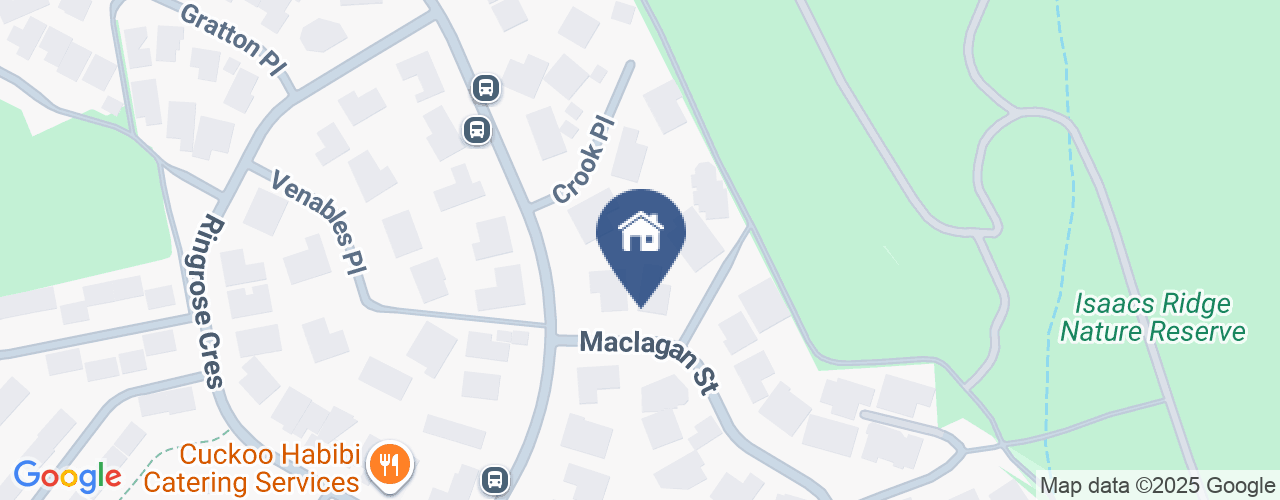
Location
3 Maclagan Street
Isaacs ACT 2607
Details
4
3
2
EER: 3.0
House
Auction Friday, 20 Sep 05:00 PM On site
Today's family home is not just a shelter; it is a place where everyone's diverse needs are catered for. The "must-have" needs of the family changes as the children grow older and this home ensures those needs are well and truly met.
When entertaining family and friends, the formal lounge and dining room provides a quiet area for the adults to engage in conversation whilst in the family/meals area, or downstairs in the rumpus room, the children/young adults can enjoy their own space to watch TV or chat whilst remaining connected to the family upstairs.
An adjoining room to the rumpus room could be used for a home/office work area or when the children need a quiet space for study, music or arts and crafts. There is a bathroom with shower, toilet, and vanity on this level as well as plenty of storage cupboards and under stairs storage.
The kitchen has a practical design which overlooks the family/meals area and back garden and features a gas cook top, electric oven, dishwasher, pantry, ample cupboard space and a breakfast bar. Access to the covered patio and back garden is via a glass sliding door.
The very spacious main bedroom with built in robes and ensuite is located to the front of the home. Bedrooms 2 and 3 are positioned to the rear along with the three-way bathroom, laundry room and linen press. Bedroom No. 4 is currently used as a study with a built-in desk and bookcases.
With the warmer weather getting closer each month, the paved area in the back garden can be used for outdoor entertaining, with enough space to kick a ball around or play in the cubbyhouse. Plenty of room for the keen gardeners to grow your own vegies or maintain the well-established plantings. There is an automatic watering system in the back garden. This area is also pet-friendly.
Other features include ducted gas heating (zoned to the lounge and dining room), evaporative cooling, brand new carpet, freshly painted, ducted vacuum, and double garage with remote controlled door and internal access. There is plenty of storage underneath the house which is accessed via the garage.
The Isaacs shops is a short stroll from the home and public transport bus stops are available at the shops or the bus stop located on the corner of Maclagan Street and Julia Flynn Avenue.
Isaacs is next to the suburbs of O'Malley, Mawson, and Farrer. It is bounded by Yamba Drive and Ngunawal Drive. Located in the suburb is the Canberra Nature Park of Isaacs Ridge and the Long Gully pine plantation. Access to the walking/running or cycling trails of the Ridge is close by.
The suburb is named after Sir Isaac Isaacs (1855–1948), politician, Chief Justice and the first Australian-born Governor-General of Australia (1931–1936). The suburb's theme is 'educationists'; the streets are therefore named after people associated with Australian education.
Features:
• Built in 1992
• Double brick construction to the lower floor, brick veneer on the upper floor
• Elevated outlook from the front verandah
• Tiled entrance hall with storage cupboards
• Formal lounge and dining room with Roman blinds and feature raked ceiling
• Access from the dining room onto the rear covered patio
• Light-filled family/meals area with access to back garden
• Kitchen with dishwasher, gas cook top, electric oven, pantry and breakfast bar
• Large main bedroom with built in robes and ensuite
• Bedrooms 2 and 3 with built in robes
• Bed 4/study with built in desk and book cases
• Three-way bathroom – separate toilet, bath and shower, vanity
• Linen press
• Laundry room with cupboard and access to back garden
• Lower level – rumpus room, home/office/activity room, bathroom, storage cupboards and under stairs storage
• Access to under house storage
• Solar powered water display in back garden
• Vegie patch
• Cubby house
• Gas hot water service
• Fenced area to contain pets
• Double garage with remote controlled door and internal access
• Access to under house storage via the garage
• Ducted gas heating (zoned to the lounge and dining room) and evaporative cooling
• Brand new carpet installed and freshly painted
• Short stroll to the Isaacs shops and public transport
• Access to the walking/running/cycling tracks of Isaacs Ridge
• Short driving distance to the Mawson shops, Woden Town Centre, and Canberra Hospital
• NBN connectivity – fibre to the premises
Statistics: (all measures/figures are approximate)
Block 17 Section 520
Block size: 838 sqm
Land value $908,000 (2023)
Rates: $1,175.30 per quarter
Land tax: $2,410.68 per quarter (if purchased as an investment property)
Living area:
- Upper level 184.50 sqm
- Lower level 72.50 sqm
Total: 257 sqm
Garage: 45 sqm
EER: 3
Rental appraisal: $950 - $1,000 per week unfurnished
Read MoreWhen entertaining family and friends, the formal lounge and dining room provides a quiet area for the adults to engage in conversation whilst in the family/meals area, or downstairs in the rumpus room, the children/young adults can enjoy their own space to watch TV or chat whilst remaining connected to the family upstairs.
An adjoining room to the rumpus room could be used for a home/office work area or when the children need a quiet space for study, music or arts and crafts. There is a bathroom with shower, toilet, and vanity on this level as well as plenty of storage cupboards and under stairs storage.
The kitchen has a practical design which overlooks the family/meals area and back garden and features a gas cook top, electric oven, dishwasher, pantry, ample cupboard space and a breakfast bar. Access to the covered patio and back garden is via a glass sliding door.
The very spacious main bedroom with built in robes and ensuite is located to the front of the home. Bedrooms 2 and 3 are positioned to the rear along with the three-way bathroom, laundry room and linen press. Bedroom No. 4 is currently used as a study with a built-in desk and bookcases.
With the warmer weather getting closer each month, the paved area in the back garden can be used for outdoor entertaining, with enough space to kick a ball around or play in the cubbyhouse. Plenty of room for the keen gardeners to grow your own vegies or maintain the well-established plantings. There is an automatic watering system in the back garden. This area is also pet-friendly.
Other features include ducted gas heating (zoned to the lounge and dining room), evaporative cooling, brand new carpet, freshly painted, ducted vacuum, and double garage with remote controlled door and internal access. There is plenty of storage underneath the house which is accessed via the garage.
The Isaacs shops is a short stroll from the home and public transport bus stops are available at the shops or the bus stop located on the corner of Maclagan Street and Julia Flynn Avenue.
Isaacs is next to the suburbs of O'Malley, Mawson, and Farrer. It is bounded by Yamba Drive and Ngunawal Drive. Located in the suburb is the Canberra Nature Park of Isaacs Ridge and the Long Gully pine plantation. Access to the walking/running or cycling trails of the Ridge is close by.
The suburb is named after Sir Isaac Isaacs (1855–1948), politician, Chief Justice and the first Australian-born Governor-General of Australia (1931–1936). The suburb's theme is 'educationists'; the streets are therefore named after people associated with Australian education.
Features:
• Built in 1992
• Double brick construction to the lower floor, brick veneer on the upper floor
• Elevated outlook from the front verandah
• Tiled entrance hall with storage cupboards
• Formal lounge and dining room with Roman blinds and feature raked ceiling
• Access from the dining room onto the rear covered patio
• Light-filled family/meals area with access to back garden
• Kitchen with dishwasher, gas cook top, electric oven, pantry and breakfast bar
• Large main bedroom with built in robes and ensuite
• Bedrooms 2 and 3 with built in robes
• Bed 4/study with built in desk and book cases
• Three-way bathroom – separate toilet, bath and shower, vanity
• Linen press
• Laundry room with cupboard and access to back garden
• Lower level – rumpus room, home/office/activity room, bathroom, storage cupboards and under stairs storage
• Access to under house storage
• Solar powered water display in back garden
• Vegie patch
• Cubby house
• Gas hot water service
• Fenced area to contain pets
• Double garage with remote controlled door and internal access
• Access to under house storage via the garage
• Ducted gas heating (zoned to the lounge and dining room) and evaporative cooling
• Brand new carpet installed and freshly painted
• Short stroll to the Isaacs shops and public transport
• Access to the walking/running/cycling tracks of Isaacs Ridge
• Short driving distance to the Mawson shops, Woden Town Centre, and Canberra Hospital
• NBN connectivity – fibre to the premises
Statistics: (all measures/figures are approximate)
Block 17 Section 520
Block size: 838 sqm
Land value $908,000 (2023)
Rates: $1,175.30 per quarter
Land tax: $2,410.68 per quarter (if purchased as an investment property)
Living area:
- Upper level 184.50 sqm
- Lower level 72.50 sqm
Total: 257 sqm
Garage: 45 sqm
EER: 3
Rental appraisal: $950 - $1,000 per week unfurnished
Inspect
Contact agent


