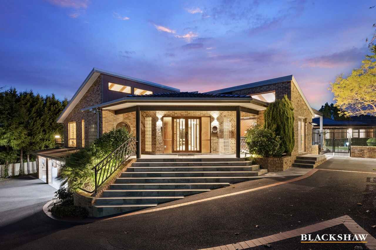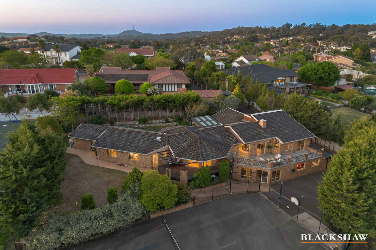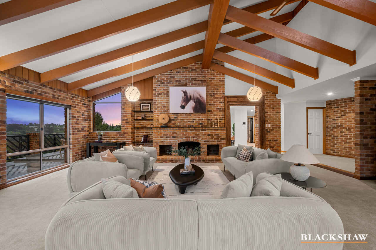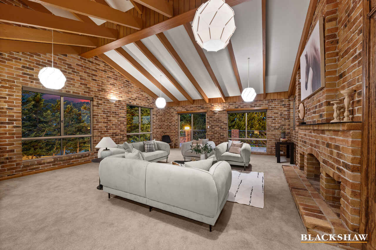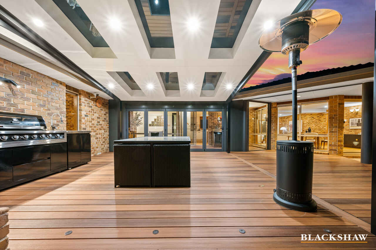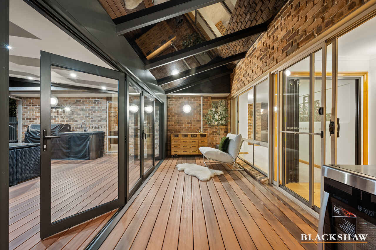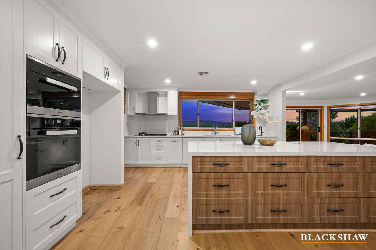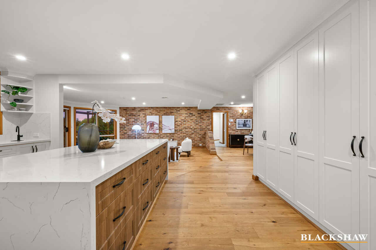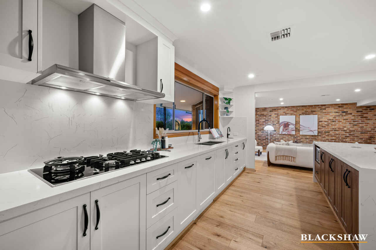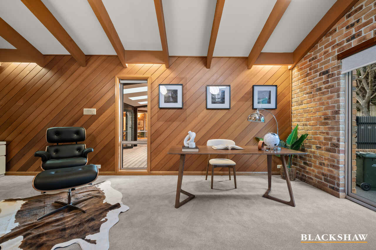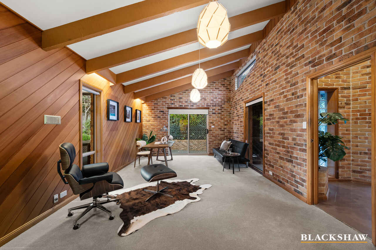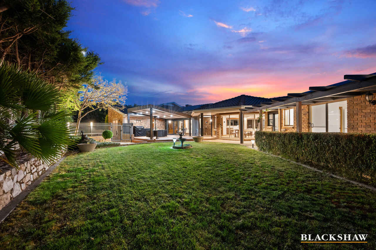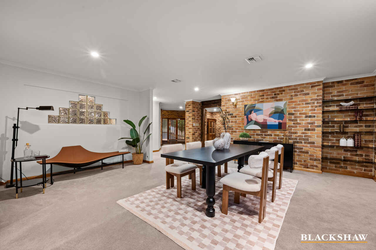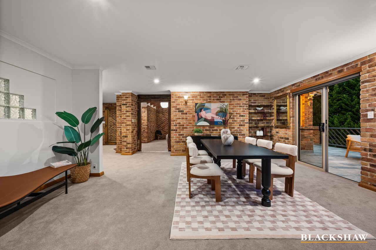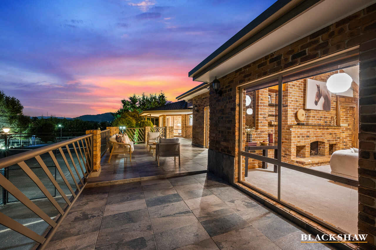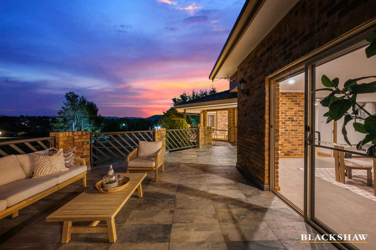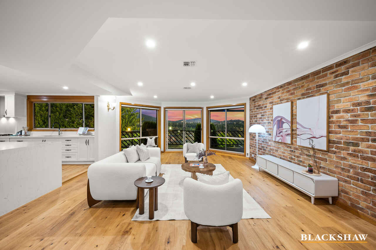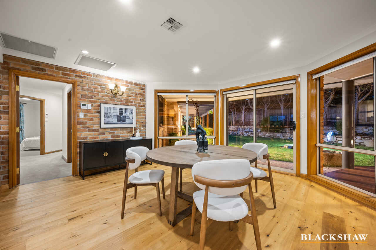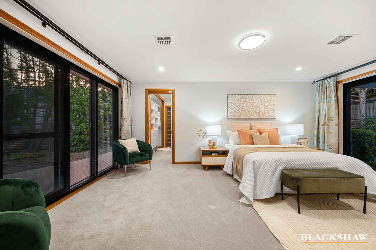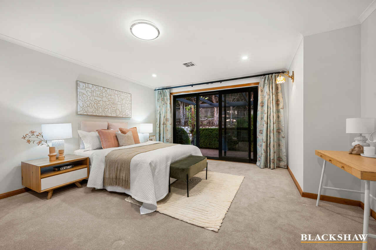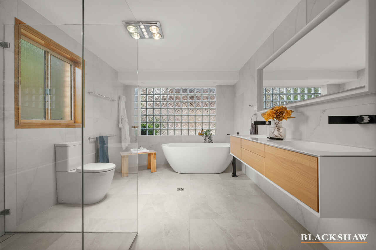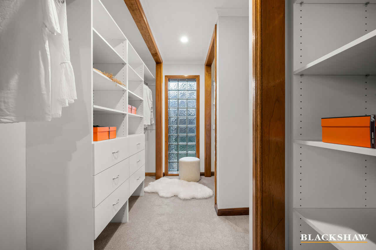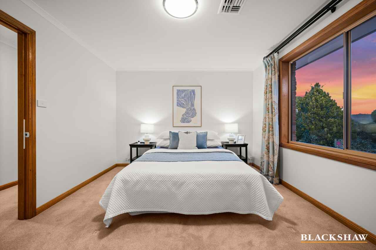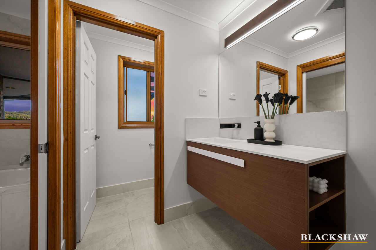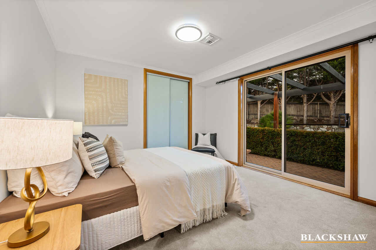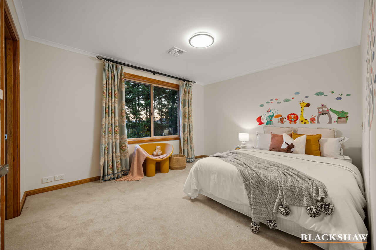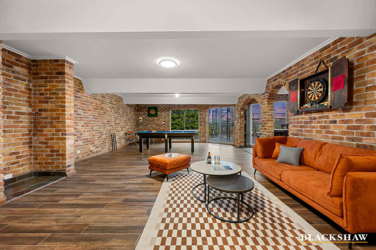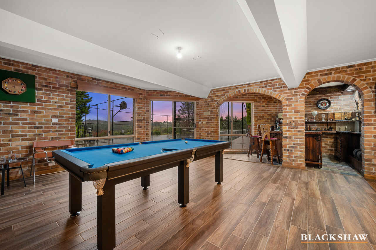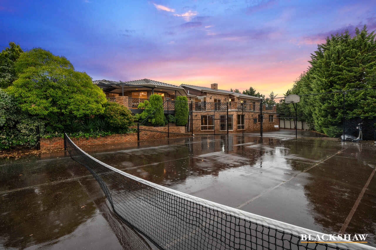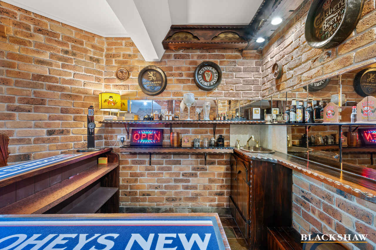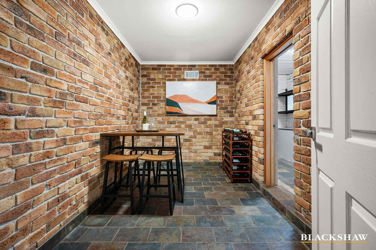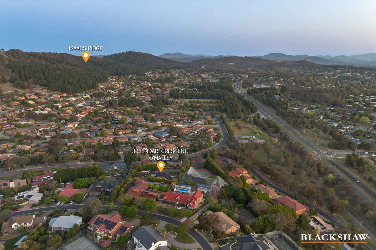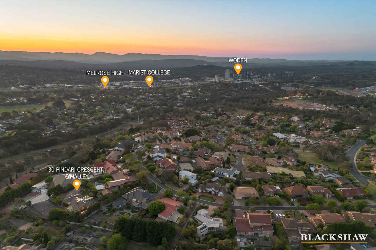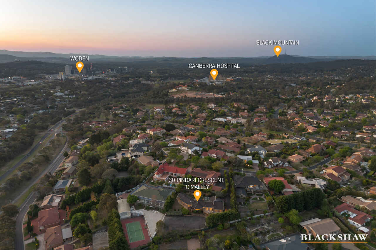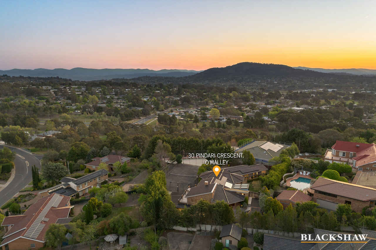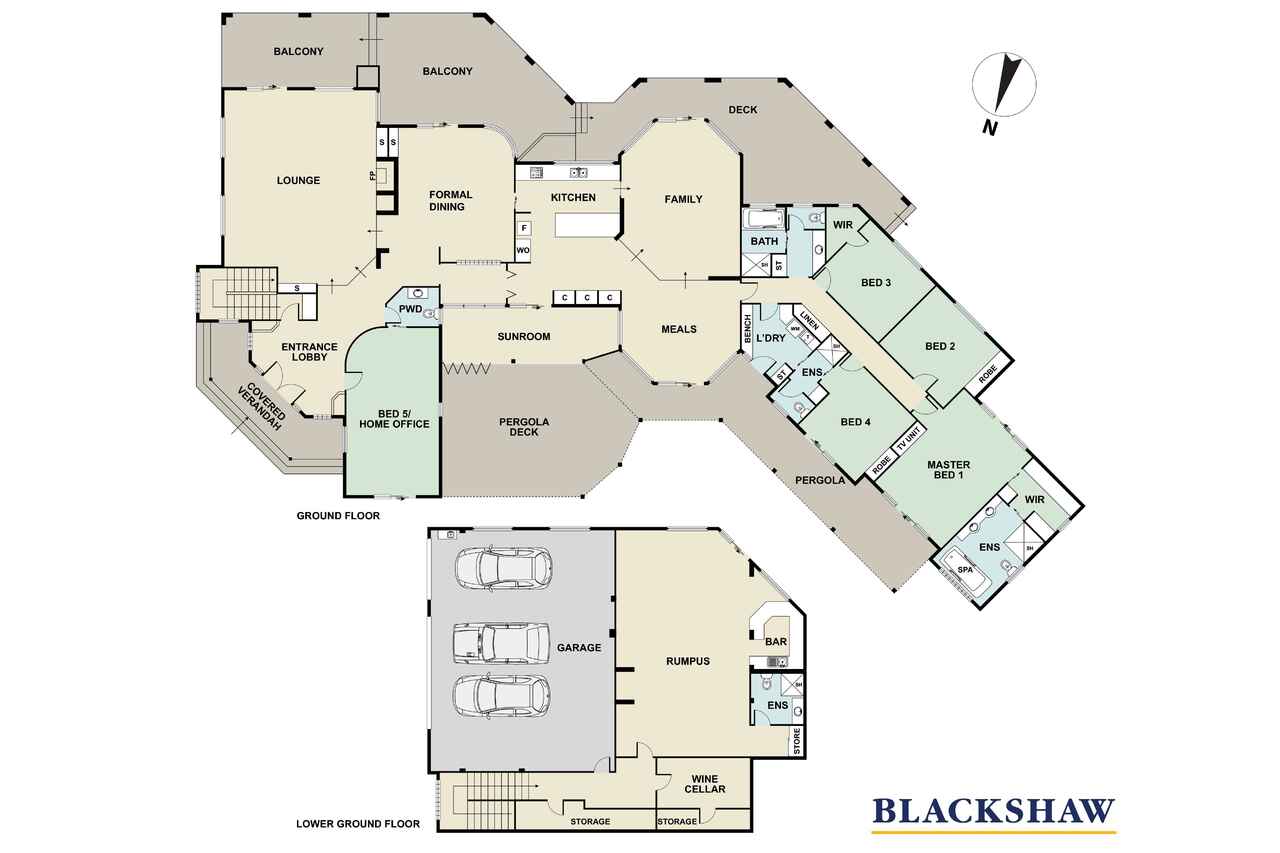One-of-a-kind views in premium embassy locale
Sold
Location
30 Pindari Crescent
O'Malley ACT 2606
Details
5
4
3
EER: 2.0
House
Sold
Land area: | 2681 sqm (approx) |
Building size: | 588.29 sqm (approx) |
Boasting one of the most airy and unobstructed views in coveted Pindari Crescent, this executive home is secreted away for even greater privacy in O'Malley's prestigious embassy belt.
A full-length terrace to the rear of the home captures sweeping 180-degree vistas over the full-size tennis court to Isaacs Ridge Nature Reserve arcing around to the Brindabellas' snow-capped peaks.
The home's impressive footprint allows for an enormous formal lounge with open fireplace and cathedral ceilings. Look for the spectacular Indonesian carved door frame separating the lounge from the formal dining room.
The central kitchen is fully equipped with all the modern conveniences and connects to the combined family and dining room. A nearby sunroom and full outdoor kitchen beyond give it the ideal entertainer's flow.
Downstairs, the enormous rumpus room or au pair's quarters has its own entry and bathroom and the added bonus of an amazing hand-carved bar while a full office or fifth bedroom at the front of the home also has its own entry and access to a powder room.
Two of the remaining four bedrooms are fully ensuite. The principal master's palatial ensuite has a soaking tub, rainfall shower and dual-sink vanity.
Minutes from Canberra Hospital and Woden retail areas, elite Inner South schools and peaceful walking trails, this home is a sanctuary in every sense.
FEATURES
• Quality renovated executive home
• Exposed beams to lounge
• New carpets
• Custom wall sconces
• Engineered Oak Royale Naturale floors to kitchen
• Miele dishwasher, oven and steam oven, rangehood, 900mm cooktop
• In-bench charging points to kitchen
• Zip tap
• Custom walk-in wardrobe to master.
• Built-in wardrobes to bedrooms 2, 3 and 4
• Newly built sunroom with UV-tinted skylights
• Five panels double-glazed folding doors
• Custom engineered steel shade to hardwood deck
• Full outdoor kitchen with Gasmate 7-burner barbecue
• Wine cellar
• Cool store
• Additional dry storage under house
• Two separate Daikin ducted air conditioning system with smart inverters
• Ceiling fans
• Two separate hot water systems, instantaneous gas and electric
• 12.5kw of solar panels (30 x panels), off-grid daytime power
• Multiple exterior gas and water points
• New beam alliance 675 power ducted vacuum system
• Updated roof - fully re-bedded and re-pointed with new flashing and roof valley
• Two flat lawned areas
• Irrigation system
• 7 x Hikvision CCTV cameras with 30 days record storage and day/night vision
• Dedicated trailer bay
• Triple garage with new epoxy floors, work shop and storage system
• Additional 6 cars parking within secured gated area
• Gated entry with intercom
• Vintage and charming tumble bricks
• Premium Italian tiles on outdoor balcony and front entrance areas
• Architecturally designed outdoor entertainment areas with roof insulation and 6 x Velux double-glazed skylights
• Gasmate 6-burner BBQ station with fridge and sink
• Chargeable roller blinds for living and dining areas
• All new LED downlights throughout
In close proximity to:
• Mount Mugga Mugga Nature Reserve
• Isaacs Ridge Nature Reserve
• Mount Taylor Nature Reserve
• Eddison Park Playground
• Westfield Woden
• Federal Golf Club
• Canberra Hospital
• Marist College
Statistics (all measures/figures are approximate):
• Block 46 Section 29
• Block size 2681.00 sqm
• Home size: 588.29 sqm
• Upper level: 394.15 sqm
• Lower level: 101.24 sqm
• Garage: 92.90 sqm
• Rates $1,168.00 per quarter
• EER: 2.0
• Rental appraisal: $2,500 - $2,800 per week unfurnished
Read MoreA full-length terrace to the rear of the home captures sweeping 180-degree vistas over the full-size tennis court to Isaacs Ridge Nature Reserve arcing around to the Brindabellas' snow-capped peaks.
The home's impressive footprint allows for an enormous formal lounge with open fireplace and cathedral ceilings. Look for the spectacular Indonesian carved door frame separating the lounge from the formal dining room.
The central kitchen is fully equipped with all the modern conveniences and connects to the combined family and dining room. A nearby sunroom and full outdoor kitchen beyond give it the ideal entertainer's flow.
Downstairs, the enormous rumpus room or au pair's quarters has its own entry and bathroom and the added bonus of an amazing hand-carved bar while a full office or fifth bedroom at the front of the home also has its own entry and access to a powder room.
Two of the remaining four bedrooms are fully ensuite. The principal master's palatial ensuite has a soaking tub, rainfall shower and dual-sink vanity.
Minutes from Canberra Hospital and Woden retail areas, elite Inner South schools and peaceful walking trails, this home is a sanctuary in every sense.
FEATURES
• Quality renovated executive home
• Exposed beams to lounge
• New carpets
• Custom wall sconces
• Engineered Oak Royale Naturale floors to kitchen
• Miele dishwasher, oven and steam oven, rangehood, 900mm cooktop
• In-bench charging points to kitchen
• Zip tap
• Custom walk-in wardrobe to master.
• Built-in wardrobes to bedrooms 2, 3 and 4
• Newly built sunroom with UV-tinted skylights
• Five panels double-glazed folding doors
• Custom engineered steel shade to hardwood deck
• Full outdoor kitchen with Gasmate 7-burner barbecue
• Wine cellar
• Cool store
• Additional dry storage under house
• Two separate Daikin ducted air conditioning system with smart inverters
• Ceiling fans
• Two separate hot water systems, instantaneous gas and electric
• 12.5kw of solar panels (30 x panels), off-grid daytime power
• Multiple exterior gas and water points
• New beam alliance 675 power ducted vacuum system
• Updated roof - fully re-bedded and re-pointed with new flashing and roof valley
• Two flat lawned areas
• Irrigation system
• 7 x Hikvision CCTV cameras with 30 days record storage and day/night vision
• Dedicated trailer bay
• Triple garage with new epoxy floors, work shop and storage system
• Additional 6 cars parking within secured gated area
• Gated entry with intercom
• Vintage and charming tumble bricks
• Premium Italian tiles on outdoor balcony and front entrance areas
• Architecturally designed outdoor entertainment areas with roof insulation and 6 x Velux double-glazed skylights
• Gasmate 6-burner BBQ station with fridge and sink
• Chargeable roller blinds for living and dining areas
• All new LED downlights throughout
In close proximity to:
• Mount Mugga Mugga Nature Reserve
• Isaacs Ridge Nature Reserve
• Mount Taylor Nature Reserve
• Eddison Park Playground
• Westfield Woden
• Federal Golf Club
• Canberra Hospital
• Marist College
Statistics (all measures/figures are approximate):
• Block 46 Section 29
• Block size 2681.00 sqm
• Home size: 588.29 sqm
• Upper level: 394.15 sqm
• Lower level: 101.24 sqm
• Garage: 92.90 sqm
• Rates $1,168.00 per quarter
• EER: 2.0
• Rental appraisal: $2,500 - $2,800 per week unfurnished
Inspect
Contact agent
Listing agent
Boasting one of the most airy and unobstructed views in coveted Pindari Crescent, this executive home is secreted away for even greater privacy in O'Malley's prestigious embassy belt.
A full-length terrace to the rear of the home captures sweeping 180-degree vistas over the full-size tennis court to Isaacs Ridge Nature Reserve arcing around to the Brindabellas' snow-capped peaks.
The home's impressive footprint allows for an enormous formal lounge with open fireplace and cathedral ceilings. Look for the spectacular Indonesian carved door frame separating the lounge from the formal dining room.
The central kitchen is fully equipped with all the modern conveniences and connects to the combined family and dining room. A nearby sunroom and full outdoor kitchen beyond give it the ideal entertainer's flow.
Downstairs, the enormous rumpus room or au pair's quarters has its own entry and bathroom and the added bonus of an amazing hand-carved bar while a full office or fifth bedroom at the front of the home also has its own entry and access to a powder room.
Two of the remaining four bedrooms are fully ensuite. The principal master's palatial ensuite has a soaking tub, rainfall shower and dual-sink vanity.
Minutes from Canberra Hospital and Woden retail areas, elite Inner South schools and peaceful walking trails, this home is a sanctuary in every sense.
FEATURES
• Quality renovated executive home
• Exposed beams to lounge
• New carpets
• Custom wall sconces
• Engineered Oak Royale Naturale floors to kitchen
• Miele dishwasher, oven and steam oven, rangehood, 900mm cooktop
• In-bench charging points to kitchen
• Zip tap
• Custom walk-in wardrobe to master.
• Built-in wardrobes to bedrooms 2, 3 and 4
• Newly built sunroom with UV-tinted skylights
• Five panels double-glazed folding doors
• Custom engineered steel shade to hardwood deck
• Full outdoor kitchen with Gasmate 7-burner barbecue
• Wine cellar
• Cool store
• Additional dry storage under house
• Two separate Daikin ducted air conditioning system with smart inverters
• Ceiling fans
• Two separate hot water systems, instantaneous gas and electric
• 12.5kw of solar panels (30 x panels), off-grid daytime power
• Multiple exterior gas and water points
• New beam alliance 675 power ducted vacuum system
• Updated roof - fully re-bedded and re-pointed with new flashing and roof valley
• Two flat lawned areas
• Irrigation system
• 7 x Hikvision CCTV cameras with 30 days record storage and day/night vision
• Dedicated trailer bay
• Triple garage with new epoxy floors, work shop and storage system
• Additional 6 cars parking within secured gated area
• Gated entry with intercom
• Vintage and charming tumble bricks
• Premium Italian tiles on outdoor balcony and front entrance areas
• Architecturally designed outdoor entertainment areas with roof insulation and 6 x Velux double-glazed skylights
• Gasmate 6-burner BBQ station with fridge and sink
• Chargeable roller blinds for living and dining areas
• All new LED downlights throughout
In close proximity to:
• Mount Mugga Mugga Nature Reserve
• Isaacs Ridge Nature Reserve
• Mount Taylor Nature Reserve
• Eddison Park Playground
• Westfield Woden
• Federal Golf Club
• Canberra Hospital
• Marist College
Statistics (all measures/figures are approximate):
• Block 46 Section 29
• Block size 2681.00 sqm
• Home size: 588.29 sqm
• Upper level: 394.15 sqm
• Lower level: 101.24 sqm
• Garage: 92.90 sqm
• Rates $1,168.00 per quarter
• EER: 2.0
• Rental appraisal: $2,500 - $2,800 per week unfurnished
Read MoreA full-length terrace to the rear of the home captures sweeping 180-degree vistas over the full-size tennis court to Isaacs Ridge Nature Reserve arcing around to the Brindabellas' snow-capped peaks.
The home's impressive footprint allows for an enormous formal lounge with open fireplace and cathedral ceilings. Look for the spectacular Indonesian carved door frame separating the lounge from the formal dining room.
The central kitchen is fully equipped with all the modern conveniences and connects to the combined family and dining room. A nearby sunroom and full outdoor kitchen beyond give it the ideal entertainer's flow.
Downstairs, the enormous rumpus room or au pair's quarters has its own entry and bathroom and the added bonus of an amazing hand-carved bar while a full office or fifth bedroom at the front of the home also has its own entry and access to a powder room.
Two of the remaining four bedrooms are fully ensuite. The principal master's palatial ensuite has a soaking tub, rainfall shower and dual-sink vanity.
Minutes from Canberra Hospital and Woden retail areas, elite Inner South schools and peaceful walking trails, this home is a sanctuary in every sense.
FEATURES
• Quality renovated executive home
• Exposed beams to lounge
• New carpets
• Custom wall sconces
• Engineered Oak Royale Naturale floors to kitchen
• Miele dishwasher, oven and steam oven, rangehood, 900mm cooktop
• In-bench charging points to kitchen
• Zip tap
• Custom walk-in wardrobe to master.
• Built-in wardrobes to bedrooms 2, 3 and 4
• Newly built sunroom with UV-tinted skylights
• Five panels double-glazed folding doors
• Custom engineered steel shade to hardwood deck
• Full outdoor kitchen with Gasmate 7-burner barbecue
• Wine cellar
• Cool store
• Additional dry storage under house
• Two separate Daikin ducted air conditioning system with smart inverters
• Ceiling fans
• Two separate hot water systems, instantaneous gas and electric
• 12.5kw of solar panels (30 x panels), off-grid daytime power
• Multiple exterior gas and water points
• New beam alliance 675 power ducted vacuum system
• Updated roof - fully re-bedded and re-pointed with new flashing and roof valley
• Two flat lawned areas
• Irrigation system
• 7 x Hikvision CCTV cameras with 30 days record storage and day/night vision
• Dedicated trailer bay
• Triple garage with new epoxy floors, work shop and storage system
• Additional 6 cars parking within secured gated area
• Gated entry with intercom
• Vintage and charming tumble bricks
• Premium Italian tiles on outdoor balcony and front entrance areas
• Architecturally designed outdoor entertainment areas with roof insulation and 6 x Velux double-glazed skylights
• Gasmate 6-burner BBQ station with fridge and sink
• Chargeable roller blinds for living and dining areas
• All new LED downlights throughout
In close proximity to:
• Mount Mugga Mugga Nature Reserve
• Isaacs Ridge Nature Reserve
• Mount Taylor Nature Reserve
• Eddison Park Playground
• Westfield Woden
• Federal Golf Club
• Canberra Hospital
• Marist College
Statistics (all measures/figures are approximate):
• Block 46 Section 29
• Block size 2681.00 sqm
• Home size: 588.29 sqm
• Upper level: 394.15 sqm
• Lower level: 101.24 sqm
• Garage: 92.90 sqm
• Rates $1,168.00 per quarter
• EER: 2.0
• Rental appraisal: $2,500 - $2,800 per week unfurnished
Location
30 Pindari Crescent
O'Malley ACT 2606
Details
5
4
3
EER: 2.0
House
Sold
Land area: | 2681 sqm (approx) |
Building size: | 588.29 sqm (approx) |
Boasting one of the most airy and unobstructed views in coveted Pindari Crescent, this executive home is secreted away for even greater privacy in O'Malley's prestigious embassy belt.
A full-length terrace to the rear of the home captures sweeping 180-degree vistas over the full-size tennis court to Isaacs Ridge Nature Reserve arcing around to the Brindabellas' snow-capped peaks.
The home's impressive footprint allows for an enormous formal lounge with open fireplace and cathedral ceilings. Look for the spectacular Indonesian carved door frame separating the lounge from the formal dining room.
The central kitchen is fully equipped with all the modern conveniences and connects to the combined family and dining room. A nearby sunroom and full outdoor kitchen beyond give it the ideal entertainer's flow.
Downstairs, the enormous rumpus room or au pair's quarters has its own entry and bathroom and the added bonus of an amazing hand-carved bar while a full office or fifth bedroom at the front of the home also has its own entry and access to a powder room.
Two of the remaining four bedrooms are fully ensuite. The principal master's palatial ensuite has a soaking tub, rainfall shower and dual-sink vanity.
Minutes from Canberra Hospital and Woden retail areas, elite Inner South schools and peaceful walking trails, this home is a sanctuary in every sense.
FEATURES
• Quality renovated executive home
• Exposed beams to lounge
• New carpets
• Custom wall sconces
• Engineered Oak Royale Naturale floors to kitchen
• Miele dishwasher, oven and steam oven, rangehood, 900mm cooktop
• In-bench charging points to kitchen
• Zip tap
• Custom walk-in wardrobe to master.
• Built-in wardrobes to bedrooms 2, 3 and 4
• Newly built sunroom with UV-tinted skylights
• Five panels double-glazed folding doors
• Custom engineered steel shade to hardwood deck
• Full outdoor kitchen with Gasmate 7-burner barbecue
• Wine cellar
• Cool store
• Additional dry storage under house
• Two separate Daikin ducted air conditioning system with smart inverters
• Ceiling fans
• Two separate hot water systems, instantaneous gas and electric
• 12.5kw of solar panels (30 x panels), off-grid daytime power
• Multiple exterior gas and water points
• New beam alliance 675 power ducted vacuum system
• Updated roof - fully re-bedded and re-pointed with new flashing and roof valley
• Two flat lawned areas
• Irrigation system
• 7 x Hikvision CCTV cameras with 30 days record storage and day/night vision
• Dedicated trailer bay
• Triple garage with new epoxy floors, work shop and storage system
• Additional 6 cars parking within secured gated area
• Gated entry with intercom
• Vintage and charming tumble bricks
• Premium Italian tiles on outdoor balcony and front entrance areas
• Architecturally designed outdoor entertainment areas with roof insulation and 6 x Velux double-glazed skylights
• Gasmate 6-burner BBQ station with fridge and sink
• Chargeable roller blinds for living and dining areas
• All new LED downlights throughout
In close proximity to:
• Mount Mugga Mugga Nature Reserve
• Isaacs Ridge Nature Reserve
• Mount Taylor Nature Reserve
• Eddison Park Playground
• Westfield Woden
• Federal Golf Club
• Canberra Hospital
• Marist College
Statistics (all measures/figures are approximate):
• Block 46 Section 29
• Block size 2681.00 sqm
• Home size: 588.29 sqm
• Upper level: 394.15 sqm
• Lower level: 101.24 sqm
• Garage: 92.90 sqm
• Rates $1,168.00 per quarter
• EER: 2.0
• Rental appraisal: $2,500 - $2,800 per week unfurnished
Read MoreA full-length terrace to the rear of the home captures sweeping 180-degree vistas over the full-size tennis court to Isaacs Ridge Nature Reserve arcing around to the Brindabellas' snow-capped peaks.
The home's impressive footprint allows for an enormous formal lounge with open fireplace and cathedral ceilings. Look for the spectacular Indonesian carved door frame separating the lounge from the formal dining room.
The central kitchen is fully equipped with all the modern conveniences and connects to the combined family and dining room. A nearby sunroom and full outdoor kitchen beyond give it the ideal entertainer's flow.
Downstairs, the enormous rumpus room or au pair's quarters has its own entry and bathroom and the added bonus of an amazing hand-carved bar while a full office or fifth bedroom at the front of the home also has its own entry and access to a powder room.
Two of the remaining four bedrooms are fully ensuite. The principal master's palatial ensuite has a soaking tub, rainfall shower and dual-sink vanity.
Minutes from Canberra Hospital and Woden retail areas, elite Inner South schools and peaceful walking trails, this home is a sanctuary in every sense.
FEATURES
• Quality renovated executive home
• Exposed beams to lounge
• New carpets
• Custom wall sconces
• Engineered Oak Royale Naturale floors to kitchen
• Miele dishwasher, oven and steam oven, rangehood, 900mm cooktop
• In-bench charging points to kitchen
• Zip tap
• Custom walk-in wardrobe to master.
• Built-in wardrobes to bedrooms 2, 3 and 4
• Newly built sunroom with UV-tinted skylights
• Five panels double-glazed folding doors
• Custom engineered steel shade to hardwood deck
• Full outdoor kitchen with Gasmate 7-burner barbecue
• Wine cellar
• Cool store
• Additional dry storage under house
• Two separate Daikin ducted air conditioning system with smart inverters
• Ceiling fans
• Two separate hot water systems, instantaneous gas and electric
• 12.5kw of solar panels (30 x panels), off-grid daytime power
• Multiple exterior gas and water points
• New beam alliance 675 power ducted vacuum system
• Updated roof - fully re-bedded and re-pointed with new flashing and roof valley
• Two flat lawned areas
• Irrigation system
• 7 x Hikvision CCTV cameras with 30 days record storage and day/night vision
• Dedicated trailer bay
• Triple garage with new epoxy floors, work shop and storage system
• Additional 6 cars parking within secured gated area
• Gated entry with intercom
• Vintage and charming tumble bricks
• Premium Italian tiles on outdoor balcony and front entrance areas
• Architecturally designed outdoor entertainment areas with roof insulation and 6 x Velux double-glazed skylights
• Gasmate 6-burner BBQ station with fridge and sink
• Chargeable roller blinds for living and dining areas
• All new LED downlights throughout
In close proximity to:
• Mount Mugga Mugga Nature Reserve
• Isaacs Ridge Nature Reserve
• Mount Taylor Nature Reserve
• Eddison Park Playground
• Westfield Woden
• Federal Golf Club
• Canberra Hospital
• Marist College
Statistics (all measures/figures are approximate):
• Block 46 Section 29
• Block size 2681.00 sqm
• Home size: 588.29 sqm
• Upper level: 394.15 sqm
• Lower level: 101.24 sqm
• Garage: 92.90 sqm
• Rates $1,168.00 per quarter
• EER: 2.0
• Rental appraisal: $2,500 - $2,800 per week unfurnished
Inspect
Contact agent


