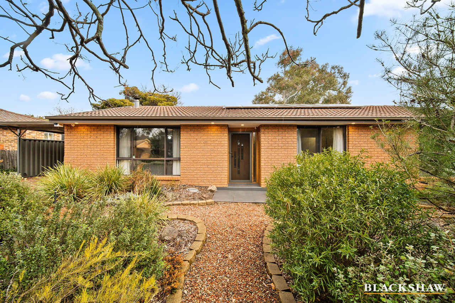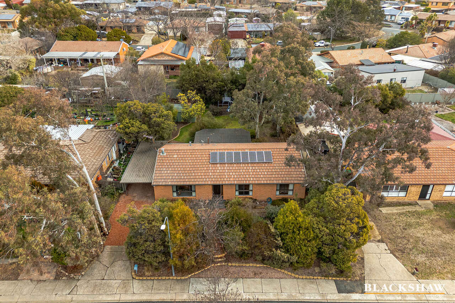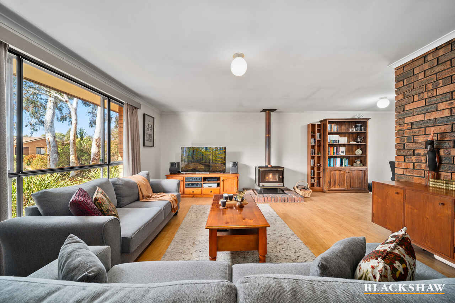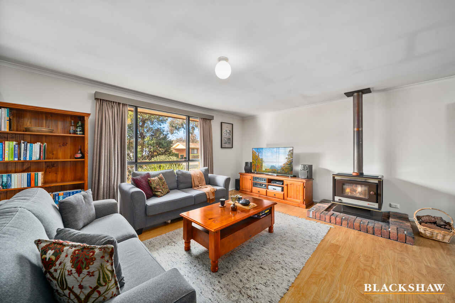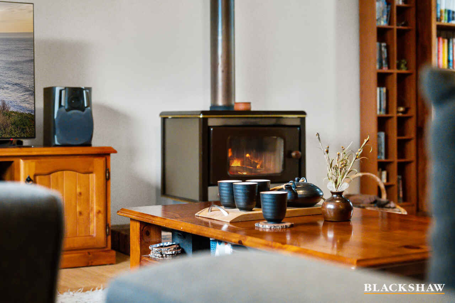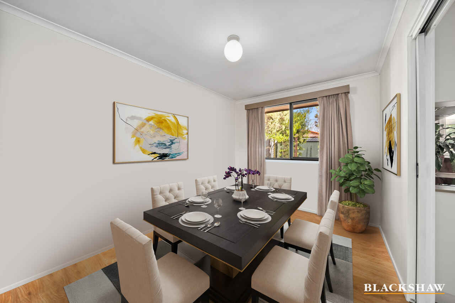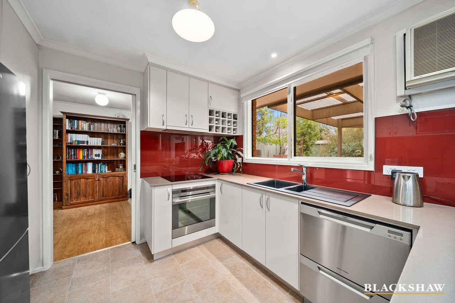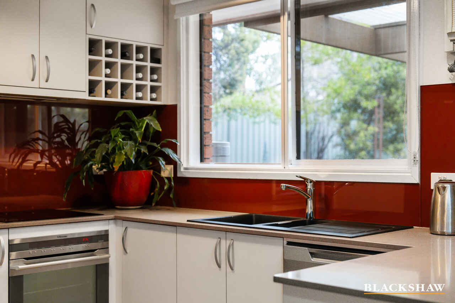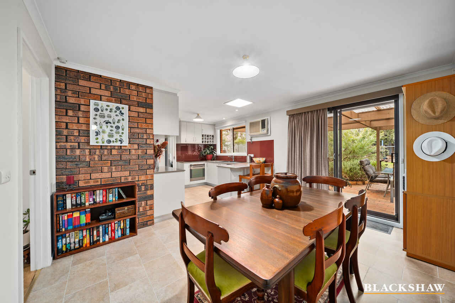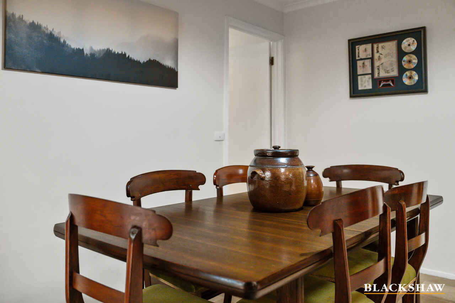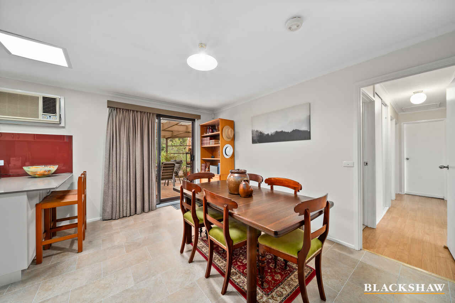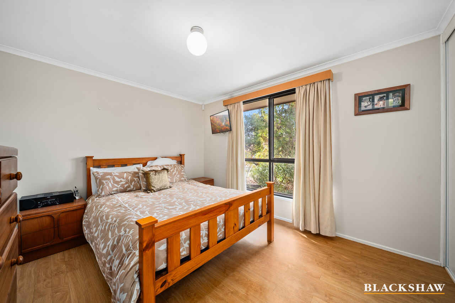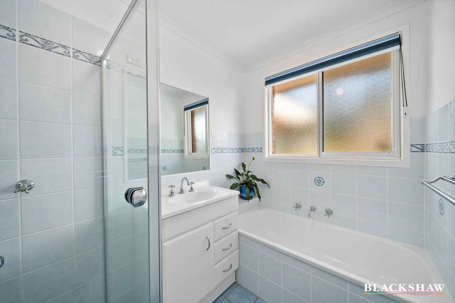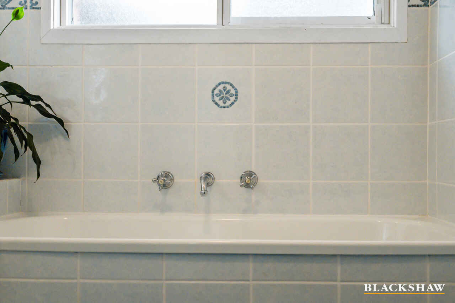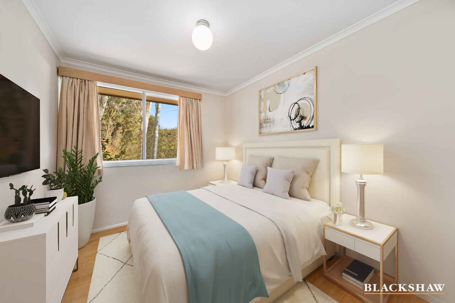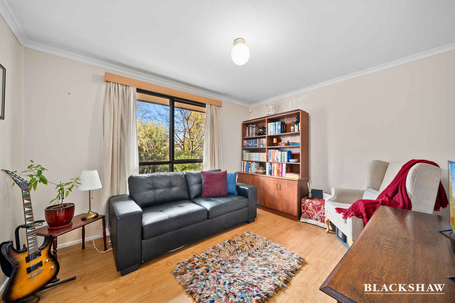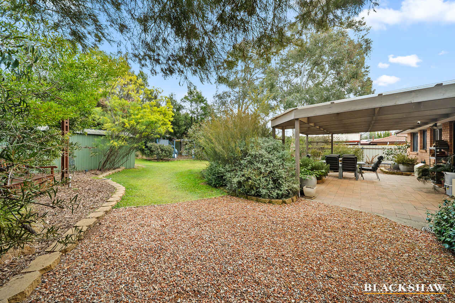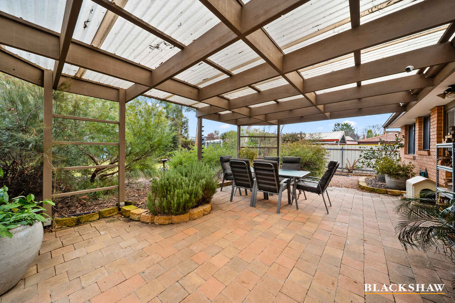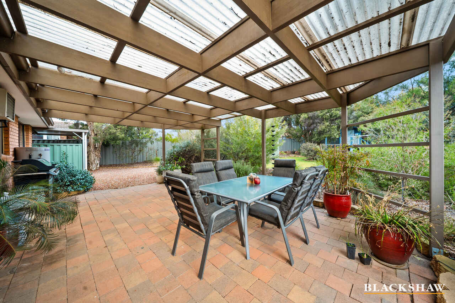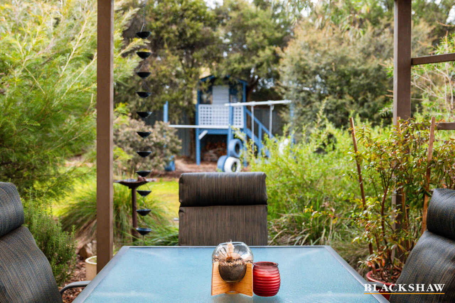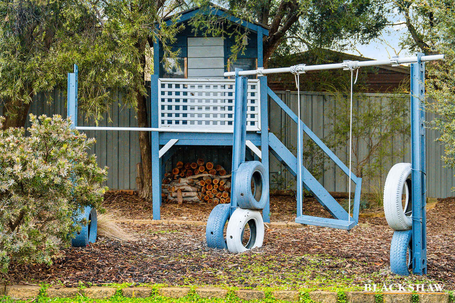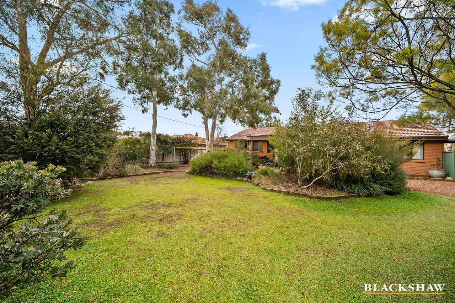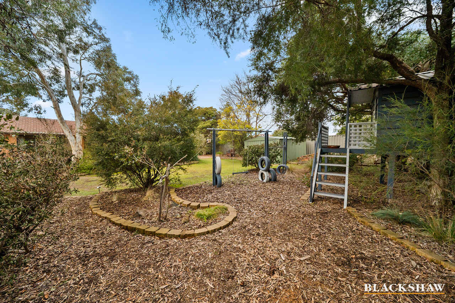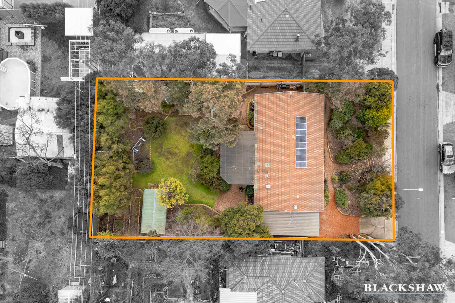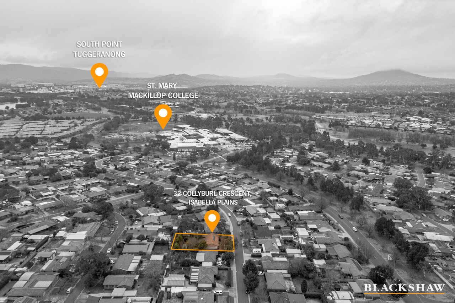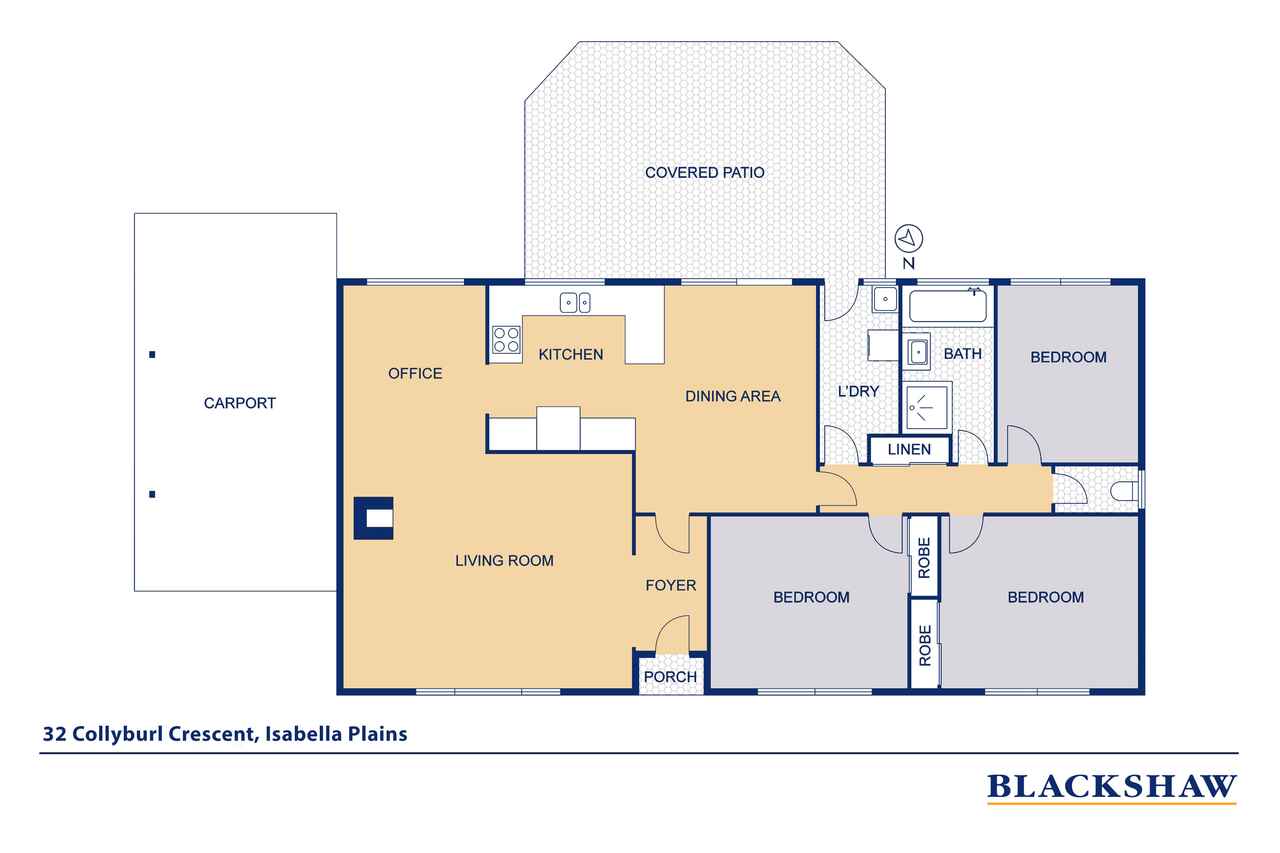Enveloped By Native Gardens & Tall Picturesque Trees
Sold
Location
32 Collyburl Crescent
Isabella Plains ACT 2905
Details
3
1
2
EER: 5.0
House
Auction Saturday, 23 Aug 11:30 AM On site
An exceptional three-bedroom, one-bathroom home set within a highly sought-after pocket of Isabella Plains. Enveloped by native gardens and tall, picturesque trees, the home sets the perfect canvas for a growing family. A standout opportunity for families, first-home buyers, and investors seeking quality, convenience, and long-term potential.
A charming wood fireplace instantly creates a sense of home. Comfort is assured all year round with reverse cycle air conditioning in the living area, complemented by ceiling and wall insulation that minimises the need for heating or cooling. The north-facing living spaces capture natural warmth, providing the perfect environment in every season. A formal dining space flows from the living area whilst enjoying a leafy outlook. Walking through, the kitchen, which was renovated in 2012, is well appointed with quality appliances, an abundance of storage, and ample bench space. Adjacent to the kitchen is an informal living and dining area.
Accommodation is made convenient with three bedrooms spread across the home. The main bedroom is north facing, maximising natural light and warmth to create an inviting and restful space. The two other bedrooms are spacious, one of which enjoys a north-facing aspect and the other offers a leafy outlook to the rear of the home.
Step into a backyard designed for relaxed family living and effortless entertaining. The generous pergola sets the stage for Sunday afternoon drinks with friends, while the surrounding native gardens create a low-maintenance, water-wise setting that feels private and serene. Children and pets will love the fully enclosed yard, complete with a cubby house, swings, and Colourbond fencing for added security. There's a dedicated vegetable garden, a woodshed stocked with firewood, and even a 5,000-litre water tank with a pump to support sustainable living. A gate off the carport provides easy access to the rear, ideal for gardening or weekend projects. With manual irrigation, termite monitoring systems, and security lighting already in place, this backyard is more than just a space. It's a lifestyle.
What the owners loved most about the home was how effortlessly it catered to everyday comfort and special moments alike. Sunday afternoons were often spent under the pergola, enjoying drinks with friends while the kids played freely in the private backyard. Winters were made warm and inviting with evenings by the fireplace, a glass of wine in hand. The secure yard gave them peace of mind for both children and pets, while the home's thoughtful design, paired with efficient heating, cooling, and insulation, kept the indoor climate comfortable year round with minimal effort.
Enjoy the ease of everyday living with local amenities just moments from your door. The nearby Supa Express makes grocery runs quick and convenient, while a selection of local schools, including MacKillop College, are all within walking distance. Surrounded by established parks, leafy walking trails, and well-connected bike paths, with just a short drive to Tuggeranong town centre and leisure centre. Here, exceptional convenience is guaranteed.
Key Features
* Three bedrooms, one bathroom and two-car carport
* A private yard with plenty of space for children to play
* A safe and secure backyard ideal for pets
* Comfortable indoor temperatures year-round with minimal need for heating or cooling
* Reverse cycle air conditioner in the living area
* Wood heater in the lounge room
* Ceiling and wall insulation for energy efficiency
* Magnetite installed on all doors and windows
* 1.5kW solar panels to reduce heating and cooling costs
* Heavy drapes throughout the home for added insulation
* Approximately 7 minutes drive to Tuggeranong Pool
* Walking and bicycle paths and nearby parks throughout the suburb
* Within walking distance to both primary and secondary schools, as well as local shops
* Kitchen renovated in 2012
* Designed with energy efficiency in mind
* Functional floor plan with zones that can be closed off for privacy or temperature control
* 5,000-litre water tank with pump
* Programmable security alarm system
* Low-maintenance native garden requiring minimal watering
* Wood heater, firewood supply, and a dedicated woodshed
* Colourbond fencing around the entire property for privacy and security
* Established vegetable garden
* Cubby house and swings for children
* Allergy-friendly home with washable flooring throughout
* Termite monitoring stations installed front and back for peace of mind
* Security lighting at the front and rear of the home
* Large pergola, perfect for entertaining
* Manual irrigation system servicing both front and back yards
* Convenient rear access via gate from the carport
Property Details
Construction Year: 1985
Block Size: 756sqm (Approx.)
Internal Living: 123.28sqm (Approx.)
External Walls: Predominately brick veneer
Flooring: Concrete slab
Building Report: Above average
Unimproved Land Value (2024): $411,000
Rates: $704.38pq (Approx.)
Energy Efficiency Rating: 5.0 Stars
Read MoreA charming wood fireplace instantly creates a sense of home. Comfort is assured all year round with reverse cycle air conditioning in the living area, complemented by ceiling and wall insulation that minimises the need for heating or cooling. The north-facing living spaces capture natural warmth, providing the perfect environment in every season. A formal dining space flows from the living area whilst enjoying a leafy outlook. Walking through, the kitchen, which was renovated in 2012, is well appointed with quality appliances, an abundance of storage, and ample bench space. Adjacent to the kitchen is an informal living and dining area.
Accommodation is made convenient with three bedrooms spread across the home. The main bedroom is north facing, maximising natural light and warmth to create an inviting and restful space. The two other bedrooms are spacious, one of which enjoys a north-facing aspect and the other offers a leafy outlook to the rear of the home.
Step into a backyard designed for relaxed family living and effortless entertaining. The generous pergola sets the stage for Sunday afternoon drinks with friends, while the surrounding native gardens create a low-maintenance, water-wise setting that feels private and serene. Children and pets will love the fully enclosed yard, complete with a cubby house, swings, and Colourbond fencing for added security. There's a dedicated vegetable garden, a woodshed stocked with firewood, and even a 5,000-litre water tank with a pump to support sustainable living. A gate off the carport provides easy access to the rear, ideal for gardening or weekend projects. With manual irrigation, termite monitoring systems, and security lighting already in place, this backyard is more than just a space. It's a lifestyle.
What the owners loved most about the home was how effortlessly it catered to everyday comfort and special moments alike. Sunday afternoons were often spent under the pergola, enjoying drinks with friends while the kids played freely in the private backyard. Winters were made warm and inviting with evenings by the fireplace, a glass of wine in hand. The secure yard gave them peace of mind for both children and pets, while the home's thoughtful design, paired with efficient heating, cooling, and insulation, kept the indoor climate comfortable year round with minimal effort.
Enjoy the ease of everyday living with local amenities just moments from your door. The nearby Supa Express makes grocery runs quick and convenient, while a selection of local schools, including MacKillop College, are all within walking distance. Surrounded by established parks, leafy walking trails, and well-connected bike paths, with just a short drive to Tuggeranong town centre and leisure centre. Here, exceptional convenience is guaranteed.
Key Features
* Three bedrooms, one bathroom and two-car carport
* A private yard with plenty of space for children to play
* A safe and secure backyard ideal for pets
* Comfortable indoor temperatures year-round with minimal need for heating or cooling
* Reverse cycle air conditioner in the living area
* Wood heater in the lounge room
* Ceiling and wall insulation for energy efficiency
* Magnetite installed on all doors and windows
* 1.5kW solar panels to reduce heating and cooling costs
* Heavy drapes throughout the home for added insulation
* Approximately 7 minutes drive to Tuggeranong Pool
* Walking and bicycle paths and nearby parks throughout the suburb
* Within walking distance to both primary and secondary schools, as well as local shops
* Kitchen renovated in 2012
* Designed with energy efficiency in mind
* Functional floor plan with zones that can be closed off for privacy or temperature control
* 5,000-litre water tank with pump
* Programmable security alarm system
* Low-maintenance native garden requiring minimal watering
* Wood heater, firewood supply, and a dedicated woodshed
* Colourbond fencing around the entire property for privacy and security
* Established vegetable garden
* Cubby house and swings for children
* Allergy-friendly home with washable flooring throughout
* Termite monitoring stations installed front and back for peace of mind
* Security lighting at the front and rear of the home
* Large pergola, perfect for entertaining
* Manual irrigation system servicing both front and back yards
* Convenient rear access via gate from the carport
Property Details
Construction Year: 1985
Block Size: 756sqm (Approx.)
Internal Living: 123.28sqm (Approx.)
External Walls: Predominately brick veneer
Flooring: Concrete slab
Building Report: Above average
Unimproved Land Value (2024): $411,000
Rates: $704.38pq (Approx.)
Energy Efficiency Rating: 5.0 Stars
Inspect
Contact agent
Listing agents
An exceptional three-bedroom, one-bathroom home set within a highly sought-after pocket of Isabella Plains. Enveloped by native gardens and tall, picturesque trees, the home sets the perfect canvas for a growing family. A standout opportunity for families, first-home buyers, and investors seeking quality, convenience, and long-term potential.
A charming wood fireplace instantly creates a sense of home. Comfort is assured all year round with reverse cycle air conditioning in the living area, complemented by ceiling and wall insulation that minimises the need for heating or cooling. The north-facing living spaces capture natural warmth, providing the perfect environment in every season. A formal dining space flows from the living area whilst enjoying a leafy outlook. Walking through, the kitchen, which was renovated in 2012, is well appointed with quality appliances, an abundance of storage, and ample bench space. Adjacent to the kitchen is an informal living and dining area.
Accommodation is made convenient with three bedrooms spread across the home. The main bedroom is north facing, maximising natural light and warmth to create an inviting and restful space. The two other bedrooms are spacious, one of which enjoys a north-facing aspect and the other offers a leafy outlook to the rear of the home.
Step into a backyard designed for relaxed family living and effortless entertaining. The generous pergola sets the stage for Sunday afternoon drinks with friends, while the surrounding native gardens create a low-maintenance, water-wise setting that feels private and serene. Children and pets will love the fully enclosed yard, complete with a cubby house, swings, and Colourbond fencing for added security. There's a dedicated vegetable garden, a woodshed stocked with firewood, and even a 5,000-litre water tank with a pump to support sustainable living. A gate off the carport provides easy access to the rear, ideal for gardening or weekend projects. With manual irrigation, termite monitoring systems, and security lighting already in place, this backyard is more than just a space. It's a lifestyle.
What the owners loved most about the home was how effortlessly it catered to everyday comfort and special moments alike. Sunday afternoons were often spent under the pergola, enjoying drinks with friends while the kids played freely in the private backyard. Winters were made warm and inviting with evenings by the fireplace, a glass of wine in hand. The secure yard gave them peace of mind for both children and pets, while the home's thoughtful design, paired with efficient heating, cooling, and insulation, kept the indoor climate comfortable year round with minimal effort.
Enjoy the ease of everyday living with local amenities just moments from your door. The nearby Supa Express makes grocery runs quick and convenient, while a selection of local schools, including MacKillop College, are all within walking distance. Surrounded by established parks, leafy walking trails, and well-connected bike paths, with just a short drive to Tuggeranong town centre and leisure centre. Here, exceptional convenience is guaranteed.
Key Features
* Three bedrooms, one bathroom and two-car carport
* A private yard with plenty of space for children to play
* A safe and secure backyard ideal for pets
* Comfortable indoor temperatures year-round with minimal need for heating or cooling
* Reverse cycle air conditioner in the living area
* Wood heater in the lounge room
* Ceiling and wall insulation for energy efficiency
* Magnetite installed on all doors and windows
* 1.5kW solar panels to reduce heating and cooling costs
* Heavy drapes throughout the home for added insulation
* Approximately 7 minutes drive to Tuggeranong Pool
* Walking and bicycle paths and nearby parks throughout the suburb
* Within walking distance to both primary and secondary schools, as well as local shops
* Kitchen renovated in 2012
* Designed with energy efficiency in mind
* Functional floor plan with zones that can be closed off for privacy or temperature control
* 5,000-litre water tank with pump
* Programmable security alarm system
* Low-maintenance native garden requiring minimal watering
* Wood heater, firewood supply, and a dedicated woodshed
* Colourbond fencing around the entire property for privacy and security
* Established vegetable garden
* Cubby house and swings for children
* Allergy-friendly home with washable flooring throughout
* Termite monitoring stations installed front and back for peace of mind
* Security lighting at the front and rear of the home
* Large pergola, perfect for entertaining
* Manual irrigation system servicing both front and back yards
* Convenient rear access via gate from the carport
Property Details
Construction Year: 1985
Block Size: 756sqm (Approx.)
Internal Living: 123.28sqm (Approx.)
External Walls: Predominately brick veneer
Flooring: Concrete slab
Building Report: Above average
Unimproved Land Value (2024): $411,000
Rates: $704.38pq (Approx.)
Energy Efficiency Rating: 5.0 Stars
Read MoreA charming wood fireplace instantly creates a sense of home. Comfort is assured all year round with reverse cycle air conditioning in the living area, complemented by ceiling and wall insulation that minimises the need for heating or cooling. The north-facing living spaces capture natural warmth, providing the perfect environment in every season. A formal dining space flows from the living area whilst enjoying a leafy outlook. Walking through, the kitchen, which was renovated in 2012, is well appointed with quality appliances, an abundance of storage, and ample bench space. Adjacent to the kitchen is an informal living and dining area.
Accommodation is made convenient with three bedrooms spread across the home. The main bedroom is north facing, maximising natural light and warmth to create an inviting and restful space. The two other bedrooms are spacious, one of which enjoys a north-facing aspect and the other offers a leafy outlook to the rear of the home.
Step into a backyard designed for relaxed family living and effortless entertaining. The generous pergola sets the stage for Sunday afternoon drinks with friends, while the surrounding native gardens create a low-maintenance, water-wise setting that feels private and serene. Children and pets will love the fully enclosed yard, complete with a cubby house, swings, and Colourbond fencing for added security. There's a dedicated vegetable garden, a woodshed stocked with firewood, and even a 5,000-litre water tank with a pump to support sustainable living. A gate off the carport provides easy access to the rear, ideal for gardening or weekend projects. With manual irrigation, termite monitoring systems, and security lighting already in place, this backyard is more than just a space. It's a lifestyle.
What the owners loved most about the home was how effortlessly it catered to everyday comfort and special moments alike. Sunday afternoons were often spent under the pergola, enjoying drinks with friends while the kids played freely in the private backyard. Winters were made warm and inviting with evenings by the fireplace, a glass of wine in hand. The secure yard gave them peace of mind for both children and pets, while the home's thoughtful design, paired with efficient heating, cooling, and insulation, kept the indoor climate comfortable year round with minimal effort.
Enjoy the ease of everyday living with local amenities just moments from your door. The nearby Supa Express makes grocery runs quick and convenient, while a selection of local schools, including MacKillop College, are all within walking distance. Surrounded by established parks, leafy walking trails, and well-connected bike paths, with just a short drive to Tuggeranong town centre and leisure centre. Here, exceptional convenience is guaranteed.
Key Features
* Three bedrooms, one bathroom and two-car carport
* A private yard with plenty of space for children to play
* A safe and secure backyard ideal for pets
* Comfortable indoor temperatures year-round with minimal need for heating or cooling
* Reverse cycle air conditioner in the living area
* Wood heater in the lounge room
* Ceiling and wall insulation for energy efficiency
* Magnetite installed on all doors and windows
* 1.5kW solar panels to reduce heating and cooling costs
* Heavy drapes throughout the home for added insulation
* Approximately 7 minutes drive to Tuggeranong Pool
* Walking and bicycle paths and nearby parks throughout the suburb
* Within walking distance to both primary and secondary schools, as well as local shops
* Kitchen renovated in 2012
* Designed with energy efficiency in mind
* Functional floor plan with zones that can be closed off for privacy or temperature control
* 5,000-litre water tank with pump
* Programmable security alarm system
* Low-maintenance native garden requiring minimal watering
* Wood heater, firewood supply, and a dedicated woodshed
* Colourbond fencing around the entire property for privacy and security
* Established vegetable garden
* Cubby house and swings for children
* Allergy-friendly home with washable flooring throughout
* Termite monitoring stations installed front and back for peace of mind
* Security lighting at the front and rear of the home
* Large pergola, perfect for entertaining
* Manual irrigation system servicing both front and back yards
* Convenient rear access via gate from the carport
Property Details
Construction Year: 1985
Block Size: 756sqm (Approx.)
Internal Living: 123.28sqm (Approx.)
External Walls: Predominately brick veneer
Flooring: Concrete slab
Building Report: Above average
Unimproved Land Value (2024): $411,000
Rates: $704.38pq (Approx.)
Energy Efficiency Rating: 5.0 Stars
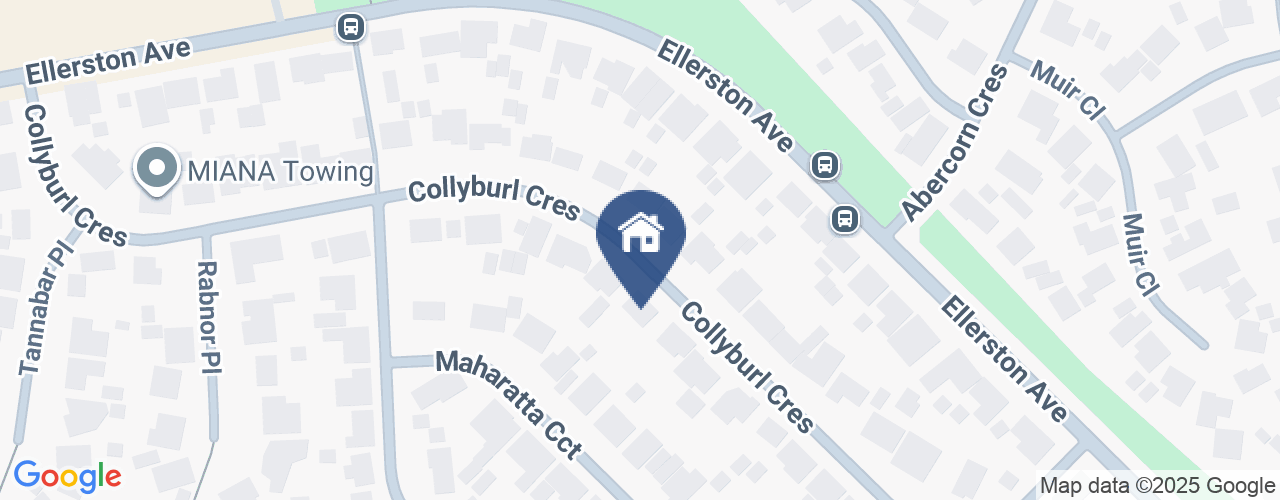
Location
32 Collyburl Crescent
Isabella Plains ACT 2905
Details
3
1
2
EER: 5.0
House
Auction Saturday, 23 Aug 11:30 AM On site
An exceptional three-bedroom, one-bathroom home set within a highly sought-after pocket of Isabella Plains. Enveloped by native gardens and tall, picturesque trees, the home sets the perfect canvas for a growing family. A standout opportunity for families, first-home buyers, and investors seeking quality, convenience, and long-term potential.
A charming wood fireplace instantly creates a sense of home. Comfort is assured all year round with reverse cycle air conditioning in the living area, complemented by ceiling and wall insulation that minimises the need for heating or cooling. The north-facing living spaces capture natural warmth, providing the perfect environment in every season. A formal dining space flows from the living area whilst enjoying a leafy outlook. Walking through, the kitchen, which was renovated in 2012, is well appointed with quality appliances, an abundance of storage, and ample bench space. Adjacent to the kitchen is an informal living and dining area.
Accommodation is made convenient with three bedrooms spread across the home. The main bedroom is north facing, maximising natural light and warmth to create an inviting and restful space. The two other bedrooms are spacious, one of which enjoys a north-facing aspect and the other offers a leafy outlook to the rear of the home.
Step into a backyard designed for relaxed family living and effortless entertaining. The generous pergola sets the stage for Sunday afternoon drinks with friends, while the surrounding native gardens create a low-maintenance, water-wise setting that feels private and serene. Children and pets will love the fully enclosed yard, complete with a cubby house, swings, and Colourbond fencing for added security. There's a dedicated vegetable garden, a woodshed stocked with firewood, and even a 5,000-litre water tank with a pump to support sustainable living. A gate off the carport provides easy access to the rear, ideal for gardening or weekend projects. With manual irrigation, termite monitoring systems, and security lighting already in place, this backyard is more than just a space. It's a lifestyle.
What the owners loved most about the home was how effortlessly it catered to everyday comfort and special moments alike. Sunday afternoons were often spent under the pergola, enjoying drinks with friends while the kids played freely in the private backyard. Winters were made warm and inviting with evenings by the fireplace, a glass of wine in hand. The secure yard gave them peace of mind for both children and pets, while the home's thoughtful design, paired with efficient heating, cooling, and insulation, kept the indoor climate comfortable year round with minimal effort.
Enjoy the ease of everyday living with local amenities just moments from your door. The nearby Supa Express makes grocery runs quick and convenient, while a selection of local schools, including MacKillop College, are all within walking distance. Surrounded by established parks, leafy walking trails, and well-connected bike paths, with just a short drive to Tuggeranong town centre and leisure centre. Here, exceptional convenience is guaranteed.
Key Features
* Three bedrooms, one bathroom and two-car carport
* A private yard with plenty of space for children to play
* A safe and secure backyard ideal for pets
* Comfortable indoor temperatures year-round with minimal need for heating or cooling
* Reverse cycle air conditioner in the living area
* Wood heater in the lounge room
* Ceiling and wall insulation for energy efficiency
* Magnetite installed on all doors and windows
* 1.5kW solar panels to reduce heating and cooling costs
* Heavy drapes throughout the home for added insulation
* Approximately 7 minutes drive to Tuggeranong Pool
* Walking and bicycle paths and nearby parks throughout the suburb
* Within walking distance to both primary and secondary schools, as well as local shops
* Kitchen renovated in 2012
* Designed with energy efficiency in mind
* Functional floor plan with zones that can be closed off for privacy or temperature control
* 5,000-litre water tank with pump
* Programmable security alarm system
* Low-maintenance native garden requiring minimal watering
* Wood heater, firewood supply, and a dedicated woodshed
* Colourbond fencing around the entire property for privacy and security
* Established vegetable garden
* Cubby house and swings for children
* Allergy-friendly home with washable flooring throughout
* Termite monitoring stations installed front and back for peace of mind
* Security lighting at the front and rear of the home
* Large pergola, perfect for entertaining
* Manual irrigation system servicing both front and back yards
* Convenient rear access via gate from the carport
Property Details
Construction Year: 1985
Block Size: 756sqm (Approx.)
Internal Living: 123.28sqm (Approx.)
External Walls: Predominately brick veneer
Flooring: Concrete slab
Building Report: Above average
Unimproved Land Value (2024): $411,000
Rates: $704.38pq (Approx.)
Energy Efficiency Rating: 5.0 Stars
Read MoreA charming wood fireplace instantly creates a sense of home. Comfort is assured all year round with reverse cycle air conditioning in the living area, complemented by ceiling and wall insulation that minimises the need for heating or cooling. The north-facing living spaces capture natural warmth, providing the perfect environment in every season. A formal dining space flows from the living area whilst enjoying a leafy outlook. Walking through, the kitchen, which was renovated in 2012, is well appointed with quality appliances, an abundance of storage, and ample bench space. Adjacent to the kitchen is an informal living and dining area.
Accommodation is made convenient with three bedrooms spread across the home. The main bedroom is north facing, maximising natural light and warmth to create an inviting and restful space. The two other bedrooms are spacious, one of which enjoys a north-facing aspect and the other offers a leafy outlook to the rear of the home.
Step into a backyard designed for relaxed family living and effortless entertaining. The generous pergola sets the stage for Sunday afternoon drinks with friends, while the surrounding native gardens create a low-maintenance, water-wise setting that feels private and serene. Children and pets will love the fully enclosed yard, complete with a cubby house, swings, and Colourbond fencing for added security. There's a dedicated vegetable garden, a woodshed stocked with firewood, and even a 5,000-litre water tank with a pump to support sustainable living. A gate off the carport provides easy access to the rear, ideal for gardening or weekend projects. With manual irrigation, termite monitoring systems, and security lighting already in place, this backyard is more than just a space. It's a lifestyle.
What the owners loved most about the home was how effortlessly it catered to everyday comfort and special moments alike. Sunday afternoons were often spent under the pergola, enjoying drinks with friends while the kids played freely in the private backyard. Winters were made warm and inviting with evenings by the fireplace, a glass of wine in hand. The secure yard gave them peace of mind for both children and pets, while the home's thoughtful design, paired with efficient heating, cooling, and insulation, kept the indoor climate comfortable year round with minimal effort.
Enjoy the ease of everyday living with local amenities just moments from your door. The nearby Supa Express makes grocery runs quick and convenient, while a selection of local schools, including MacKillop College, are all within walking distance. Surrounded by established parks, leafy walking trails, and well-connected bike paths, with just a short drive to Tuggeranong town centre and leisure centre. Here, exceptional convenience is guaranteed.
Key Features
* Three bedrooms, one bathroom and two-car carport
* A private yard with plenty of space for children to play
* A safe and secure backyard ideal for pets
* Comfortable indoor temperatures year-round with minimal need for heating or cooling
* Reverse cycle air conditioner in the living area
* Wood heater in the lounge room
* Ceiling and wall insulation for energy efficiency
* Magnetite installed on all doors and windows
* 1.5kW solar panels to reduce heating and cooling costs
* Heavy drapes throughout the home for added insulation
* Approximately 7 minutes drive to Tuggeranong Pool
* Walking and bicycle paths and nearby parks throughout the suburb
* Within walking distance to both primary and secondary schools, as well as local shops
* Kitchen renovated in 2012
* Designed with energy efficiency in mind
* Functional floor plan with zones that can be closed off for privacy or temperature control
* 5,000-litre water tank with pump
* Programmable security alarm system
* Low-maintenance native garden requiring minimal watering
* Wood heater, firewood supply, and a dedicated woodshed
* Colourbond fencing around the entire property for privacy and security
* Established vegetable garden
* Cubby house and swings for children
* Allergy-friendly home with washable flooring throughout
* Termite monitoring stations installed front and back for peace of mind
* Security lighting at the front and rear of the home
* Large pergola, perfect for entertaining
* Manual irrigation system servicing both front and back yards
* Convenient rear access via gate from the carport
Property Details
Construction Year: 1985
Block Size: 756sqm (Approx.)
Internal Living: 123.28sqm (Approx.)
External Walls: Predominately brick veneer
Flooring: Concrete slab
Building Report: Above average
Unimproved Land Value (2024): $411,000
Rates: $704.38pq (Approx.)
Energy Efficiency Rating: 5.0 Stars
Inspect
Contact agent


