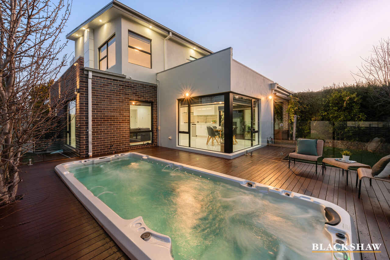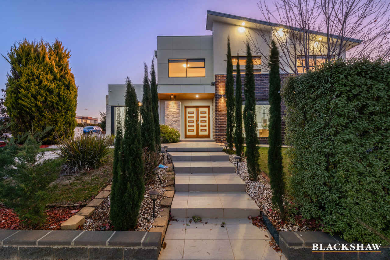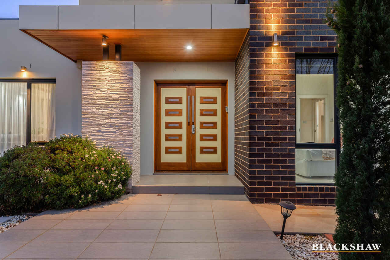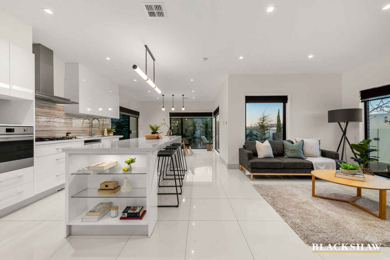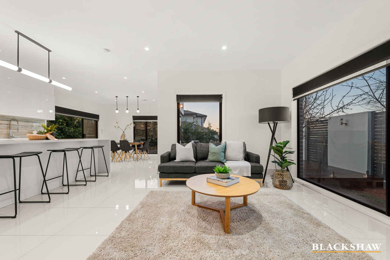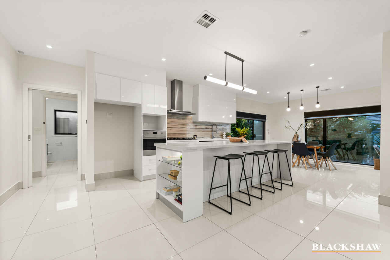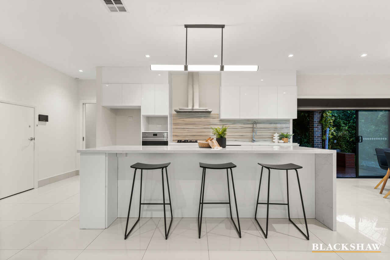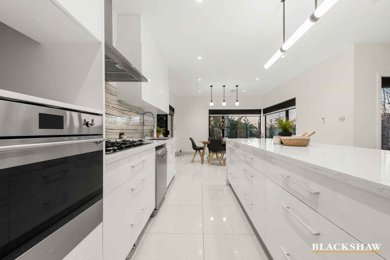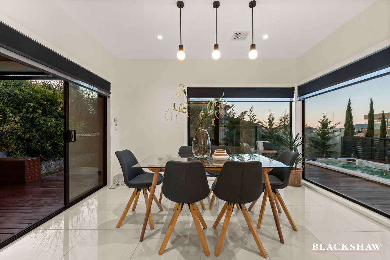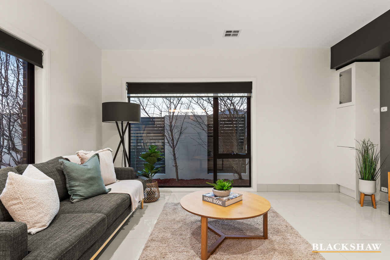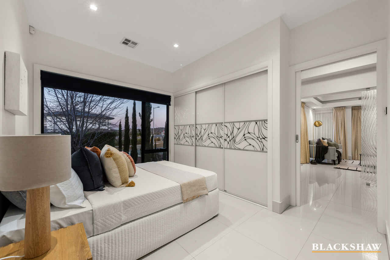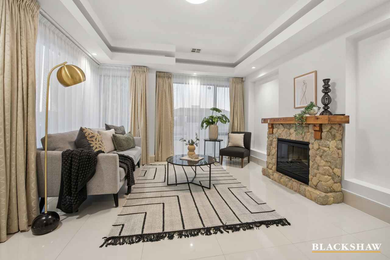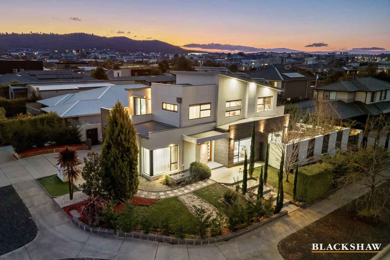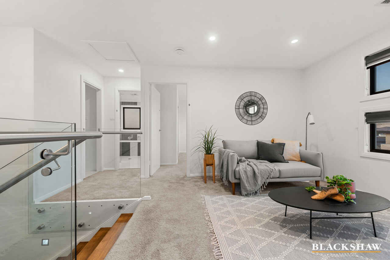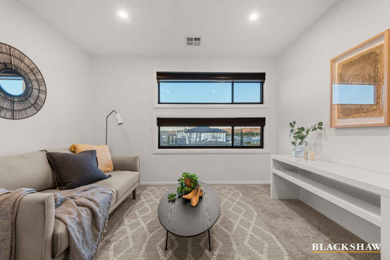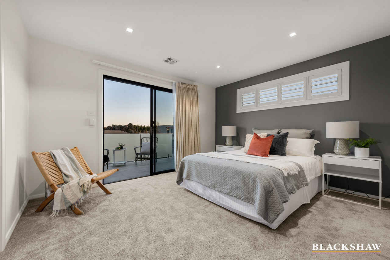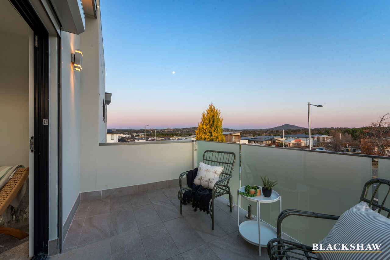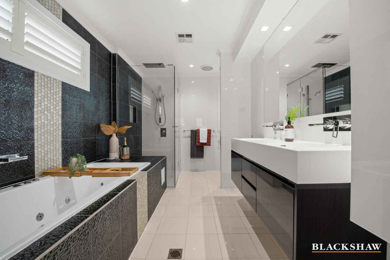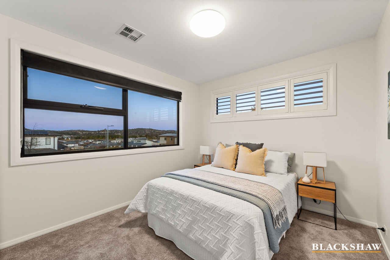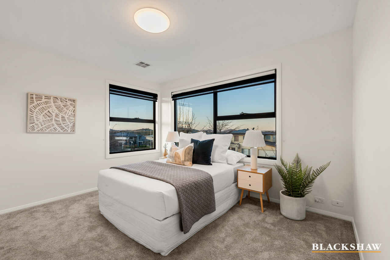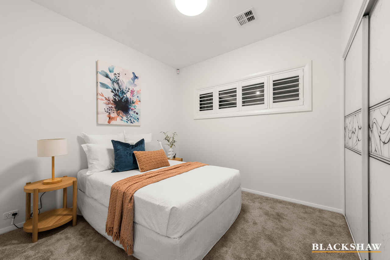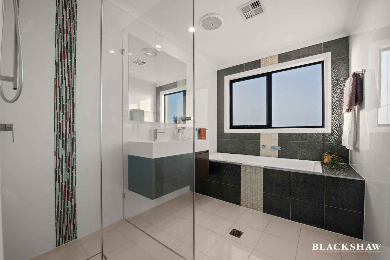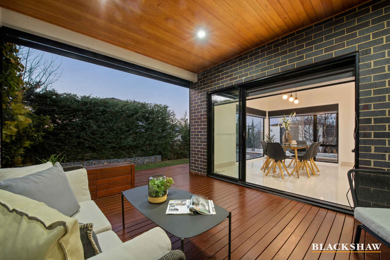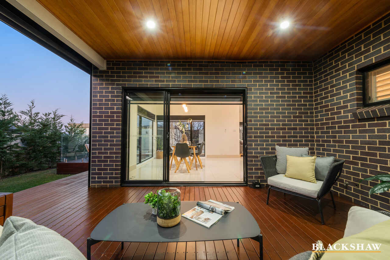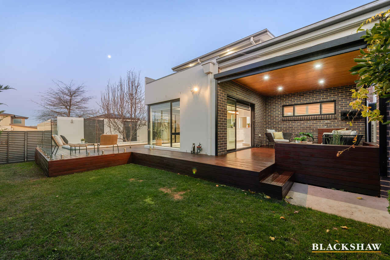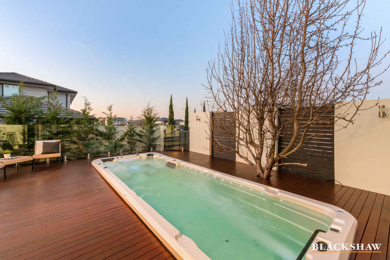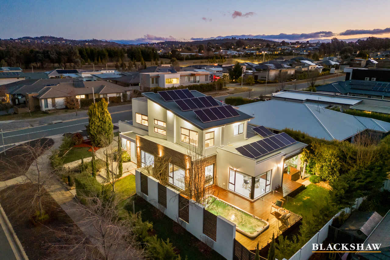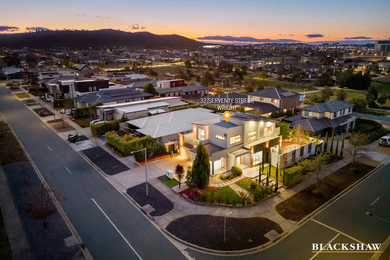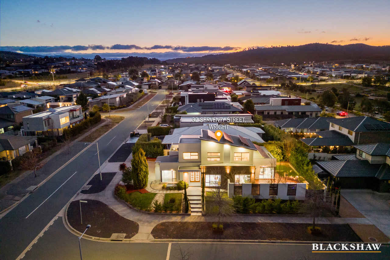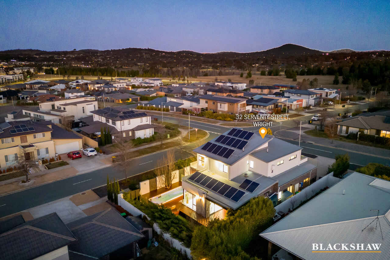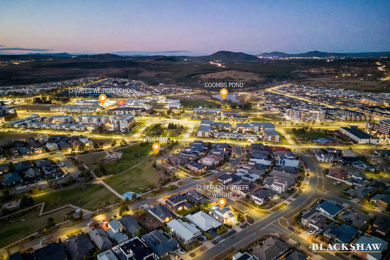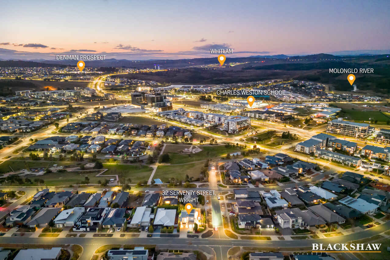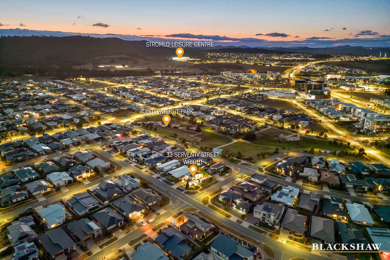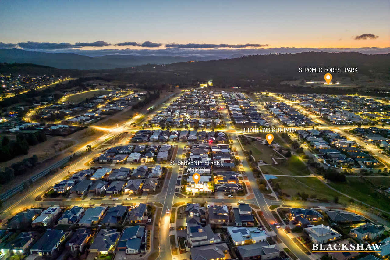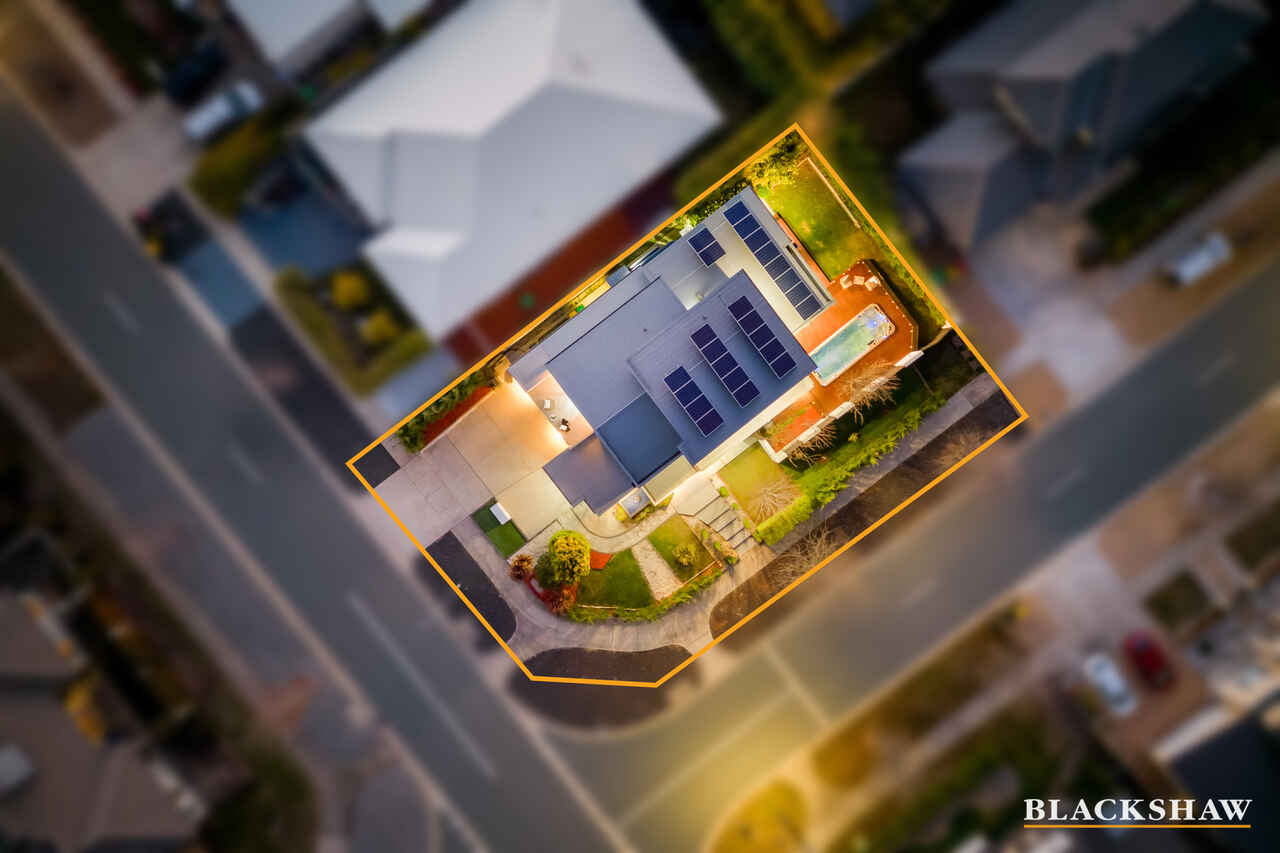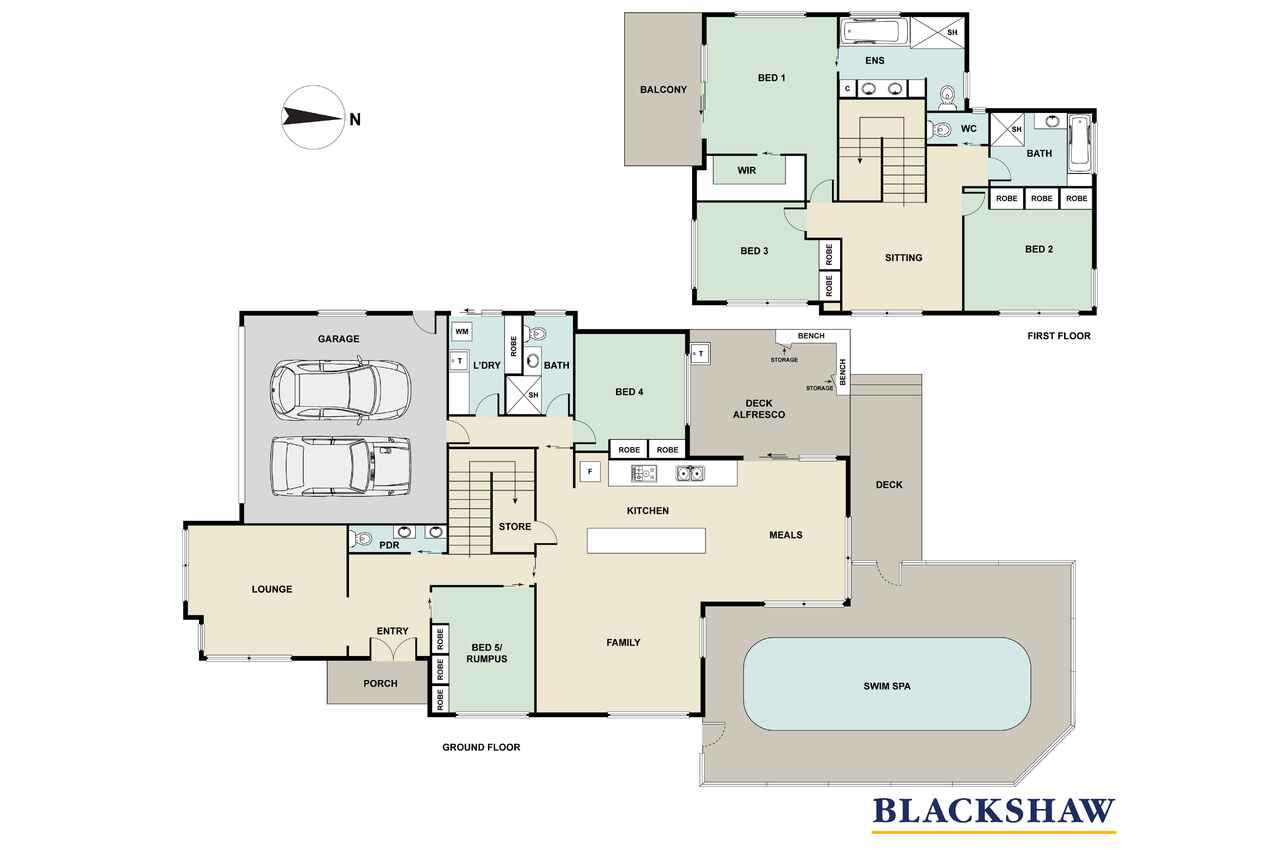Swim spa, Molonglo view and ample sunlight
Sold
Location
32 Serventy Street
Wright ACT 2611
Details
5
3
2
EER: 4.5
House
Auction Saturday, 26 Aug 11:30 AM On site
With a high-end swim spa set into a glorious, decked lounging area, outdoor shower, easy-care lawns and a second three-seasons entertainer's deck nearby, this two-storey executive home takes full advantage of its generous corner block to capitalise with impressive outdoor spaces, stunning Molonglo view and ample sunlight.
That theme continues upstairs, where the generous master boasts a spacious private balcony that has views to the Molonglo River reserve, while an adjacent second living room looks out to the Cooleman Ridge Nature Reserve.
The downstairs living areas are a showcase for the outdoors, with multiple floor-to-ceiling windows and sliding doors framing lush green surrounds.
Day-to-day living will likely be in the exceptionally bright kitchen family and meals zone which enjoys triple aspect and look out on feature trees that provide changing seasonal beauty.
A formal lounge off the front entry has a portable fireplace and offers a lovely option to curl up at in the evening and take in the lights of the Molonglo Valley.
With five parks, the northwestern ponds and Holder wetlands within easy walking distance, there is no end to the nature-based activities you can enjoy while living here, and with exceptional links to the nearby Stromlo Leisure Centre, Stromlo Forrest Park, Cooleman Court and major town centres, you know you can be home in minutes to enjoy it all.
Features:
• 530sqm corner block
• Spacious and light two-storey home
• North to rear
• Formal front entry with landscaped gardens and cedar-lined portico
• Exceptional outdoor areas
• Sun deck with inset covered swim spa - jacuzzi combined
• Blue tooth controlled 3 x jets swim spa with heated water temperature to 32-33 degree, warmed with a heat pump and can be timed to warm during the day time with the use of solar.
• Covered entertainer's deck with cedar-lined ceiling, automated blinds, gas plumbing and partial outdoor kitchen
• Water tank
• Open interior living and dining zone with exceptional aspect and easy access to alfresco space
• Kitchen with three-seat waterfall-edge island, stainless-steel appliances including NEFF gas cooktop, Smeg oven and dishwasher, designer lighting, under-bench vacuum cleaner and extra full-height under-stair storage or pantry adjacent, with custom cabinetry and Caesarstone work surface.
• Formal lounge to the front
• Additional living room upstairs accessed by extra-wide floating timber staircase
• Ground-floor rumpus, playroom, home office or fifth bedroom
• Master bedroom with striking ensuite that includes a jetted bathtub, frameless shower and dual-sink vanity
• Quality family bathroom
• Guest powder room with a second custom vanity for the littlest guests
• Laundry with good storage and outdoor access
• Large-format floor tiles
• Ducted zoned reverse-cycle heating and cooling
• 6.6kW solar system
• Outdoor lighting
• Double garage with internal access
• Friendly and beautiful street
• Multiple fruit trees - Pears, Apple, Passion fruit, Lime, Oranges ,Plum, Peach and Pomegranate
• Smart controlled - garage door, downstairs blinds and spa
• Hardwood staricase
Statistics (all measures/figures are approximate):
• Block 11 Section 19
• Block size: 527.00 sqm
• Home size: 263.54 sqm
• Land value $644,000
• Rates $809.25 per quarter
• Land tax $1,384.75 per quarter (if purchased as an investment)
• EER: 4.5 stars
• Rental appraisal: $1,100 - $1,200 per week unfurnished
Read MoreThat theme continues upstairs, where the generous master boasts a spacious private balcony that has views to the Molonglo River reserve, while an adjacent second living room looks out to the Cooleman Ridge Nature Reserve.
The downstairs living areas are a showcase for the outdoors, with multiple floor-to-ceiling windows and sliding doors framing lush green surrounds.
Day-to-day living will likely be in the exceptionally bright kitchen family and meals zone which enjoys triple aspect and look out on feature trees that provide changing seasonal beauty.
A formal lounge off the front entry has a portable fireplace and offers a lovely option to curl up at in the evening and take in the lights of the Molonglo Valley.
With five parks, the northwestern ponds and Holder wetlands within easy walking distance, there is no end to the nature-based activities you can enjoy while living here, and with exceptional links to the nearby Stromlo Leisure Centre, Stromlo Forrest Park, Cooleman Court and major town centres, you know you can be home in minutes to enjoy it all.
Features:
• 530sqm corner block
• Spacious and light two-storey home
• North to rear
• Formal front entry with landscaped gardens and cedar-lined portico
• Exceptional outdoor areas
• Sun deck with inset covered swim spa - jacuzzi combined
• Blue tooth controlled 3 x jets swim spa with heated water temperature to 32-33 degree, warmed with a heat pump and can be timed to warm during the day time with the use of solar.
• Covered entertainer's deck with cedar-lined ceiling, automated blinds, gas plumbing and partial outdoor kitchen
• Water tank
• Open interior living and dining zone with exceptional aspect and easy access to alfresco space
• Kitchen with three-seat waterfall-edge island, stainless-steel appliances including NEFF gas cooktop, Smeg oven and dishwasher, designer lighting, under-bench vacuum cleaner and extra full-height under-stair storage or pantry adjacent, with custom cabinetry and Caesarstone work surface.
• Formal lounge to the front
• Additional living room upstairs accessed by extra-wide floating timber staircase
• Ground-floor rumpus, playroom, home office or fifth bedroom
• Master bedroom with striking ensuite that includes a jetted bathtub, frameless shower and dual-sink vanity
• Quality family bathroom
• Guest powder room with a second custom vanity for the littlest guests
• Laundry with good storage and outdoor access
• Large-format floor tiles
• Ducted zoned reverse-cycle heating and cooling
• 6.6kW solar system
• Outdoor lighting
• Double garage with internal access
• Friendly and beautiful street
• Multiple fruit trees - Pears, Apple, Passion fruit, Lime, Oranges ,Plum, Peach and Pomegranate
• Smart controlled - garage door, downstairs blinds and spa
• Hardwood staricase
Statistics (all measures/figures are approximate):
• Block 11 Section 19
• Block size: 527.00 sqm
• Home size: 263.54 sqm
• Land value $644,000
• Rates $809.25 per quarter
• Land tax $1,384.75 per quarter (if purchased as an investment)
• EER: 4.5 stars
• Rental appraisal: $1,100 - $1,200 per week unfurnished
Inspect
Contact agent
Listing agent
With a high-end swim spa set into a glorious, decked lounging area, outdoor shower, easy-care lawns and a second three-seasons entertainer's deck nearby, this two-storey executive home takes full advantage of its generous corner block to capitalise with impressive outdoor spaces, stunning Molonglo view and ample sunlight.
That theme continues upstairs, where the generous master boasts a spacious private balcony that has views to the Molonglo River reserve, while an adjacent second living room looks out to the Cooleman Ridge Nature Reserve.
The downstairs living areas are a showcase for the outdoors, with multiple floor-to-ceiling windows and sliding doors framing lush green surrounds.
Day-to-day living will likely be in the exceptionally bright kitchen family and meals zone which enjoys triple aspect and look out on feature trees that provide changing seasonal beauty.
A formal lounge off the front entry has a portable fireplace and offers a lovely option to curl up at in the evening and take in the lights of the Molonglo Valley.
With five parks, the northwestern ponds and Holder wetlands within easy walking distance, there is no end to the nature-based activities you can enjoy while living here, and with exceptional links to the nearby Stromlo Leisure Centre, Stromlo Forrest Park, Cooleman Court and major town centres, you know you can be home in minutes to enjoy it all.
Features:
• 530sqm corner block
• Spacious and light two-storey home
• North to rear
• Formal front entry with landscaped gardens and cedar-lined portico
• Exceptional outdoor areas
• Sun deck with inset covered swim spa - jacuzzi combined
• Blue tooth controlled 3 x jets swim spa with heated water temperature to 32-33 degree, warmed with a heat pump and can be timed to warm during the day time with the use of solar.
• Covered entertainer's deck with cedar-lined ceiling, automated blinds, gas plumbing and partial outdoor kitchen
• Water tank
• Open interior living and dining zone with exceptional aspect and easy access to alfresco space
• Kitchen with three-seat waterfall-edge island, stainless-steel appliances including NEFF gas cooktop, Smeg oven and dishwasher, designer lighting, under-bench vacuum cleaner and extra full-height under-stair storage or pantry adjacent, with custom cabinetry and Caesarstone work surface.
• Formal lounge to the front
• Additional living room upstairs accessed by extra-wide floating timber staircase
• Ground-floor rumpus, playroom, home office or fifth bedroom
• Master bedroom with striking ensuite that includes a jetted bathtub, frameless shower and dual-sink vanity
• Quality family bathroom
• Guest powder room with a second custom vanity for the littlest guests
• Laundry with good storage and outdoor access
• Large-format floor tiles
• Ducted zoned reverse-cycle heating and cooling
• 6.6kW solar system
• Outdoor lighting
• Double garage with internal access
• Friendly and beautiful street
• Multiple fruit trees - Pears, Apple, Passion fruit, Lime, Oranges ,Plum, Peach and Pomegranate
• Smart controlled - garage door, downstairs blinds and spa
• Hardwood staricase
Statistics (all measures/figures are approximate):
• Block 11 Section 19
• Block size: 527.00 sqm
• Home size: 263.54 sqm
• Land value $644,000
• Rates $809.25 per quarter
• Land tax $1,384.75 per quarter (if purchased as an investment)
• EER: 4.5 stars
• Rental appraisal: $1,100 - $1,200 per week unfurnished
Read MoreThat theme continues upstairs, where the generous master boasts a spacious private balcony that has views to the Molonglo River reserve, while an adjacent second living room looks out to the Cooleman Ridge Nature Reserve.
The downstairs living areas are a showcase for the outdoors, with multiple floor-to-ceiling windows and sliding doors framing lush green surrounds.
Day-to-day living will likely be in the exceptionally bright kitchen family and meals zone which enjoys triple aspect and look out on feature trees that provide changing seasonal beauty.
A formal lounge off the front entry has a portable fireplace and offers a lovely option to curl up at in the evening and take in the lights of the Molonglo Valley.
With five parks, the northwestern ponds and Holder wetlands within easy walking distance, there is no end to the nature-based activities you can enjoy while living here, and with exceptional links to the nearby Stromlo Leisure Centre, Stromlo Forrest Park, Cooleman Court and major town centres, you know you can be home in minutes to enjoy it all.
Features:
• 530sqm corner block
• Spacious and light two-storey home
• North to rear
• Formal front entry with landscaped gardens and cedar-lined portico
• Exceptional outdoor areas
• Sun deck with inset covered swim spa - jacuzzi combined
• Blue tooth controlled 3 x jets swim spa with heated water temperature to 32-33 degree, warmed with a heat pump and can be timed to warm during the day time with the use of solar.
• Covered entertainer's deck with cedar-lined ceiling, automated blinds, gas plumbing and partial outdoor kitchen
• Water tank
• Open interior living and dining zone with exceptional aspect and easy access to alfresco space
• Kitchen with three-seat waterfall-edge island, stainless-steel appliances including NEFF gas cooktop, Smeg oven and dishwasher, designer lighting, under-bench vacuum cleaner and extra full-height under-stair storage or pantry adjacent, with custom cabinetry and Caesarstone work surface.
• Formal lounge to the front
• Additional living room upstairs accessed by extra-wide floating timber staircase
• Ground-floor rumpus, playroom, home office or fifth bedroom
• Master bedroom with striking ensuite that includes a jetted bathtub, frameless shower and dual-sink vanity
• Quality family bathroom
• Guest powder room with a second custom vanity for the littlest guests
• Laundry with good storage and outdoor access
• Large-format floor tiles
• Ducted zoned reverse-cycle heating and cooling
• 6.6kW solar system
• Outdoor lighting
• Double garage with internal access
• Friendly and beautiful street
• Multiple fruit trees - Pears, Apple, Passion fruit, Lime, Oranges ,Plum, Peach and Pomegranate
• Smart controlled - garage door, downstairs blinds and spa
• Hardwood staricase
Statistics (all measures/figures are approximate):
• Block 11 Section 19
• Block size: 527.00 sqm
• Home size: 263.54 sqm
• Land value $644,000
• Rates $809.25 per quarter
• Land tax $1,384.75 per quarter (if purchased as an investment)
• EER: 4.5 stars
• Rental appraisal: $1,100 - $1,200 per week unfurnished
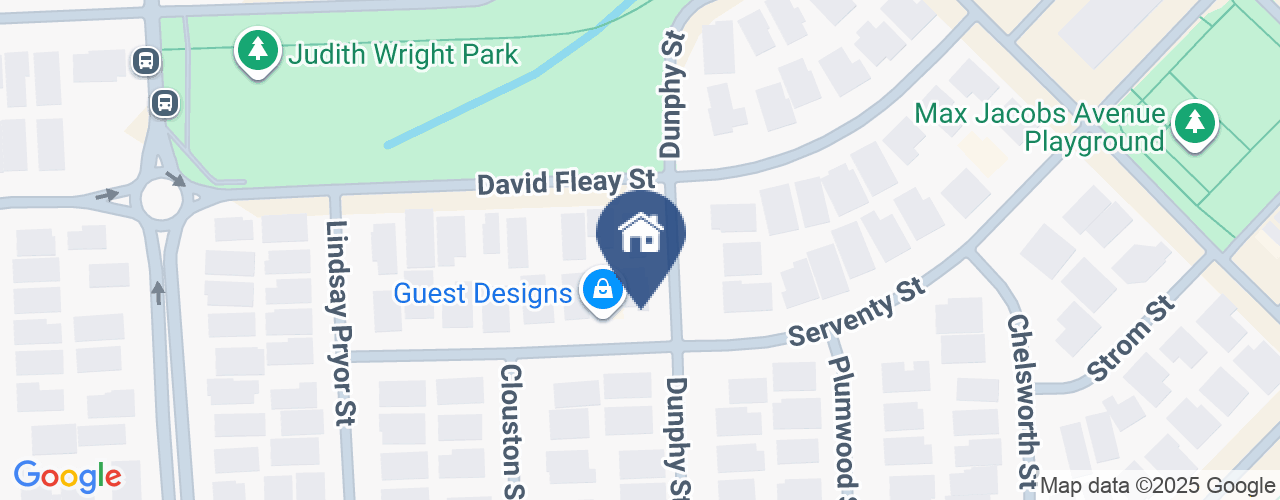
Location
32 Serventy Street
Wright ACT 2611
Details
5
3
2
EER: 4.5
House
Auction Saturday, 26 Aug 11:30 AM On site
With a high-end swim spa set into a glorious, decked lounging area, outdoor shower, easy-care lawns and a second three-seasons entertainer's deck nearby, this two-storey executive home takes full advantage of its generous corner block to capitalise with impressive outdoor spaces, stunning Molonglo view and ample sunlight.
That theme continues upstairs, where the generous master boasts a spacious private balcony that has views to the Molonglo River reserve, while an adjacent second living room looks out to the Cooleman Ridge Nature Reserve.
The downstairs living areas are a showcase for the outdoors, with multiple floor-to-ceiling windows and sliding doors framing lush green surrounds.
Day-to-day living will likely be in the exceptionally bright kitchen family and meals zone which enjoys triple aspect and look out on feature trees that provide changing seasonal beauty.
A formal lounge off the front entry has a portable fireplace and offers a lovely option to curl up at in the evening and take in the lights of the Molonglo Valley.
With five parks, the northwestern ponds and Holder wetlands within easy walking distance, there is no end to the nature-based activities you can enjoy while living here, and with exceptional links to the nearby Stromlo Leisure Centre, Stromlo Forrest Park, Cooleman Court and major town centres, you know you can be home in minutes to enjoy it all.
Features:
• 530sqm corner block
• Spacious and light two-storey home
• North to rear
• Formal front entry with landscaped gardens and cedar-lined portico
• Exceptional outdoor areas
• Sun deck with inset covered swim spa - jacuzzi combined
• Blue tooth controlled 3 x jets swim spa with heated water temperature to 32-33 degree, warmed with a heat pump and can be timed to warm during the day time with the use of solar.
• Covered entertainer's deck with cedar-lined ceiling, automated blinds, gas plumbing and partial outdoor kitchen
• Water tank
• Open interior living and dining zone with exceptional aspect and easy access to alfresco space
• Kitchen with three-seat waterfall-edge island, stainless-steel appliances including NEFF gas cooktop, Smeg oven and dishwasher, designer lighting, under-bench vacuum cleaner and extra full-height under-stair storage or pantry adjacent, with custom cabinetry and Caesarstone work surface.
• Formal lounge to the front
• Additional living room upstairs accessed by extra-wide floating timber staircase
• Ground-floor rumpus, playroom, home office or fifth bedroom
• Master bedroom with striking ensuite that includes a jetted bathtub, frameless shower and dual-sink vanity
• Quality family bathroom
• Guest powder room with a second custom vanity for the littlest guests
• Laundry with good storage and outdoor access
• Large-format floor tiles
• Ducted zoned reverse-cycle heating and cooling
• 6.6kW solar system
• Outdoor lighting
• Double garage with internal access
• Friendly and beautiful street
• Multiple fruit trees - Pears, Apple, Passion fruit, Lime, Oranges ,Plum, Peach and Pomegranate
• Smart controlled - garage door, downstairs blinds and spa
• Hardwood staricase
Statistics (all measures/figures are approximate):
• Block 11 Section 19
• Block size: 527.00 sqm
• Home size: 263.54 sqm
• Land value $644,000
• Rates $809.25 per quarter
• Land tax $1,384.75 per quarter (if purchased as an investment)
• EER: 4.5 stars
• Rental appraisal: $1,100 - $1,200 per week unfurnished
Read MoreThat theme continues upstairs, where the generous master boasts a spacious private balcony that has views to the Molonglo River reserve, while an adjacent second living room looks out to the Cooleman Ridge Nature Reserve.
The downstairs living areas are a showcase for the outdoors, with multiple floor-to-ceiling windows and sliding doors framing lush green surrounds.
Day-to-day living will likely be in the exceptionally bright kitchen family and meals zone which enjoys triple aspect and look out on feature trees that provide changing seasonal beauty.
A formal lounge off the front entry has a portable fireplace and offers a lovely option to curl up at in the evening and take in the lights of the Molonglo Valley.
With five parks, the northwestern ponds and Holder wetlands within easy walking distance, there is no end to the nature-based activities you can enjoy while living here, and with exceptional links to the nearby Stromlo Leisure Centre, Stromlo Forrest Park, Cooleman Court and major town centres, you know you can be home in minutes to enjoy it all.
Features:
• 530sqm corner block
• Spacious and light two-storey home
• North to rear
• Formal front entry with landscaped gardens and cedar-lined portico
• Exceptional outdoor areas
• Sun deck with inset covered swim spa - jacuzzi combined
• Blue tooth controlled 3 x jets swim spa with heated water temperature to 32-33 degree, warmed with a heat pump and can be timed to warm during the day time with the use of solar.
• Covered entertainer's deck with cedar-lined ceiling, automated blinds, gas plumbing and partial outdoor kitchen
• Water tank
• Open interior living and dining zone with exceptional aspect and easy access to alfresco space
• Kitchen with three-seat waterfall-edge island, stainless-steel appliances including NEFF gas cooktop, Smeg oven and dishwasher, designer lighting, under-bench vacuum cleaner and extra full-height under-stair storage or pantry adjacent, with custom cabinetry and Caesarstone work surface.
• Formal lounge to the front
• Additional living room upstairs accessed by extra-wide floating timber staircase
• Ground-floor rumpus, playroom, home office or fifth bedroom
• Master bedroom with striking ensuite that includes a jetted bathtub, frameless shower and dual-sink vanity
• Quality family bathroom
• Guest powder room with a second custom vanity for the littlest guests
• Laundry with good storage and outdoor access
• Large-format floor tiles
• Ducted zoned reverse-cycle heating and cooling
• 6.6kW solar system
• Outdoor lighting
• Double garage with internal access
• Friendly and beautiful street
• Multiple fruit trees - Pears, Apple, Passion fruit, Lime, Oranges ,Plum, Peach and Pomegranate
• Smart controlled - garage door, downstairs blinds and spa
• Hardwood staricase
Statistics (all measures/figures are approximate):
• Block 11 Section 19
• Block size: 527.00 sqm
• Home size: 263.54 sqm
• Land value $644,000
• Rates $809.25 per quarter
• Land tax $1,384.75 per quarter (if purchased as an investment)
• EER: 4.5 stars
• Rental appraisal: $1,100 - $1,200 per week unfurnished
Inspect
Contact agent


