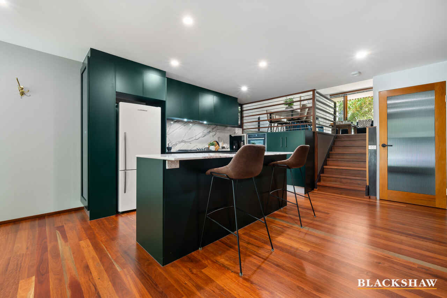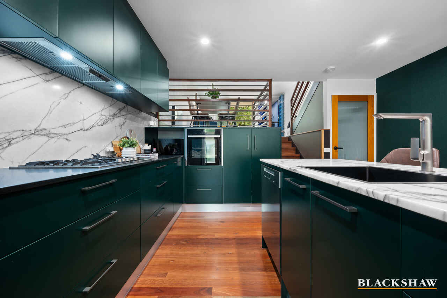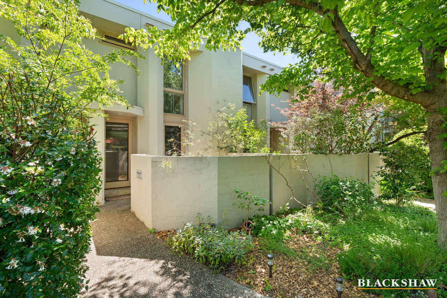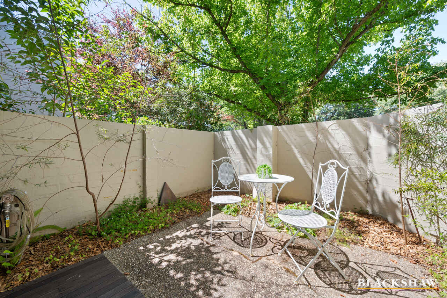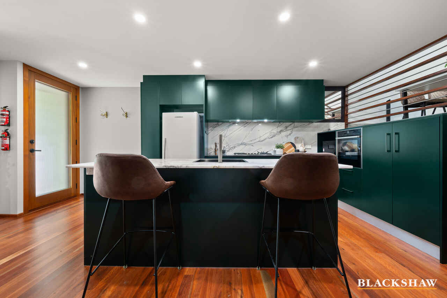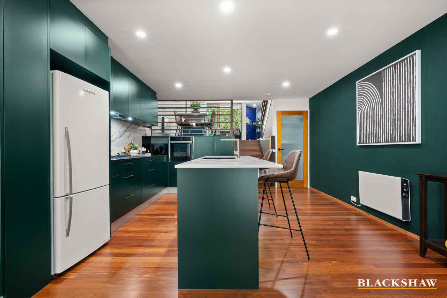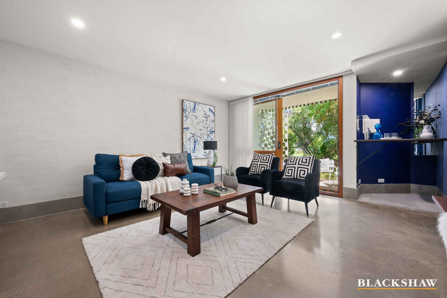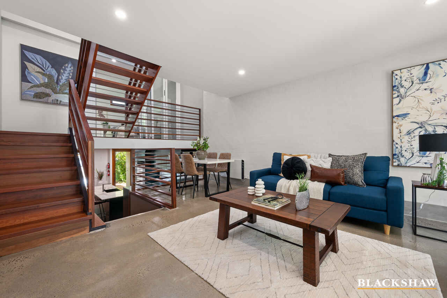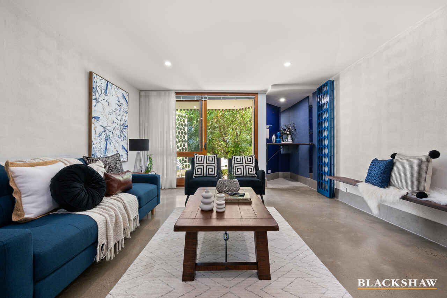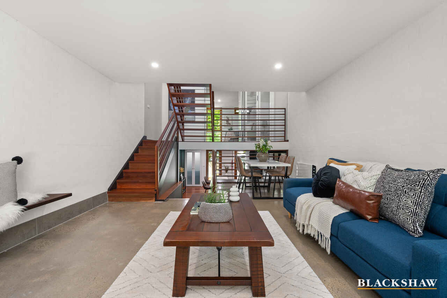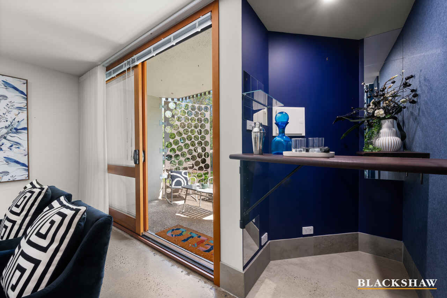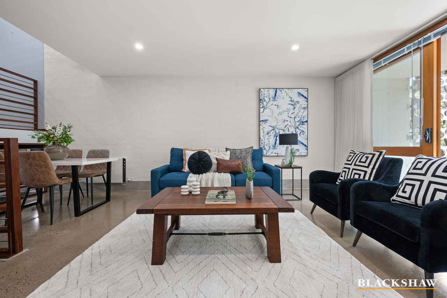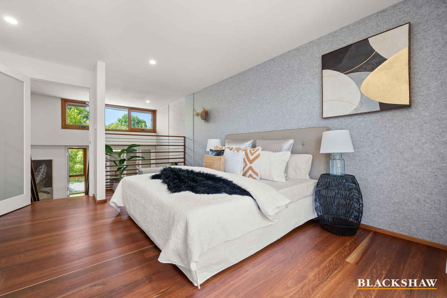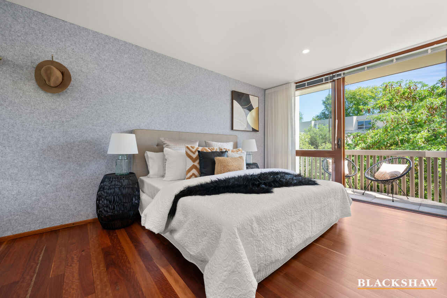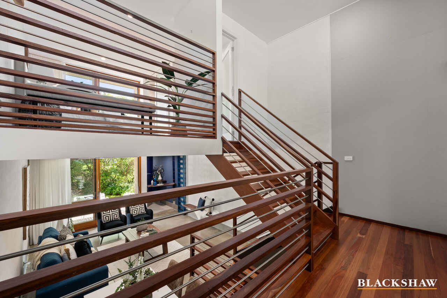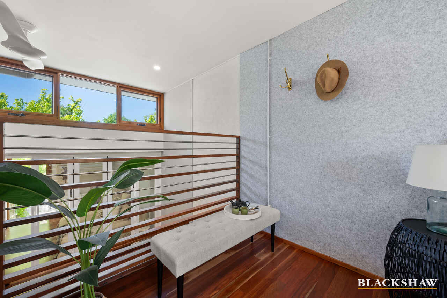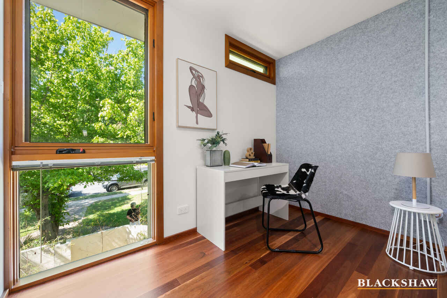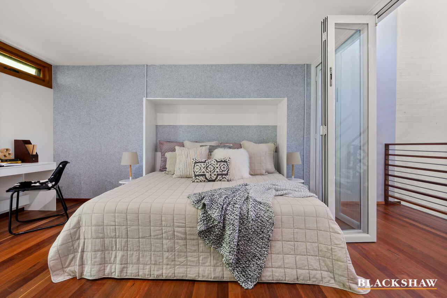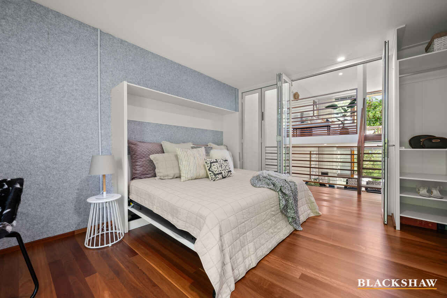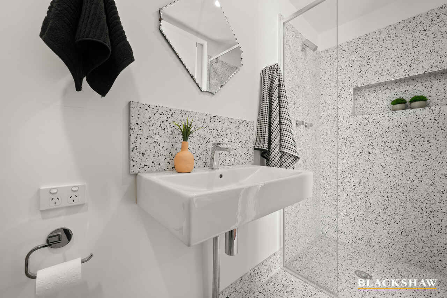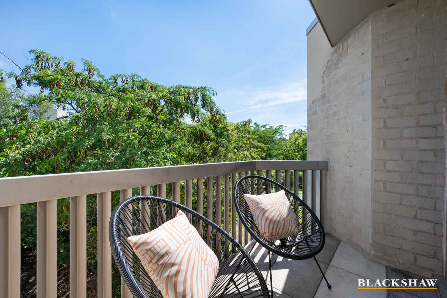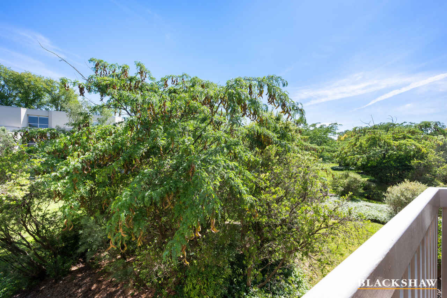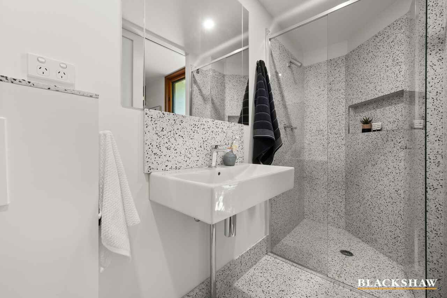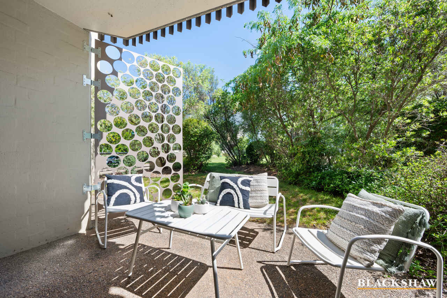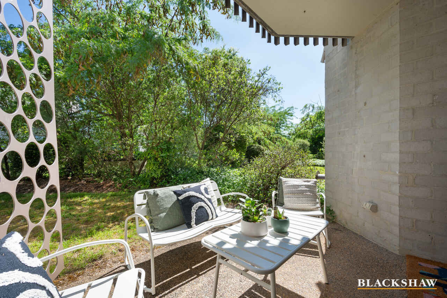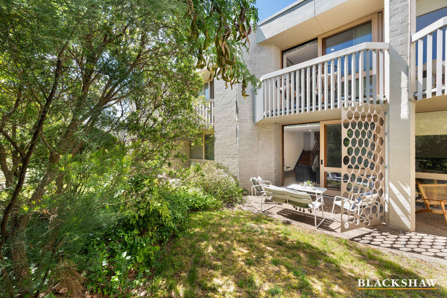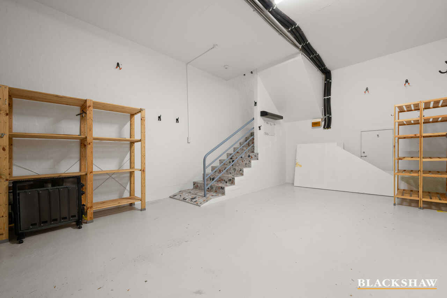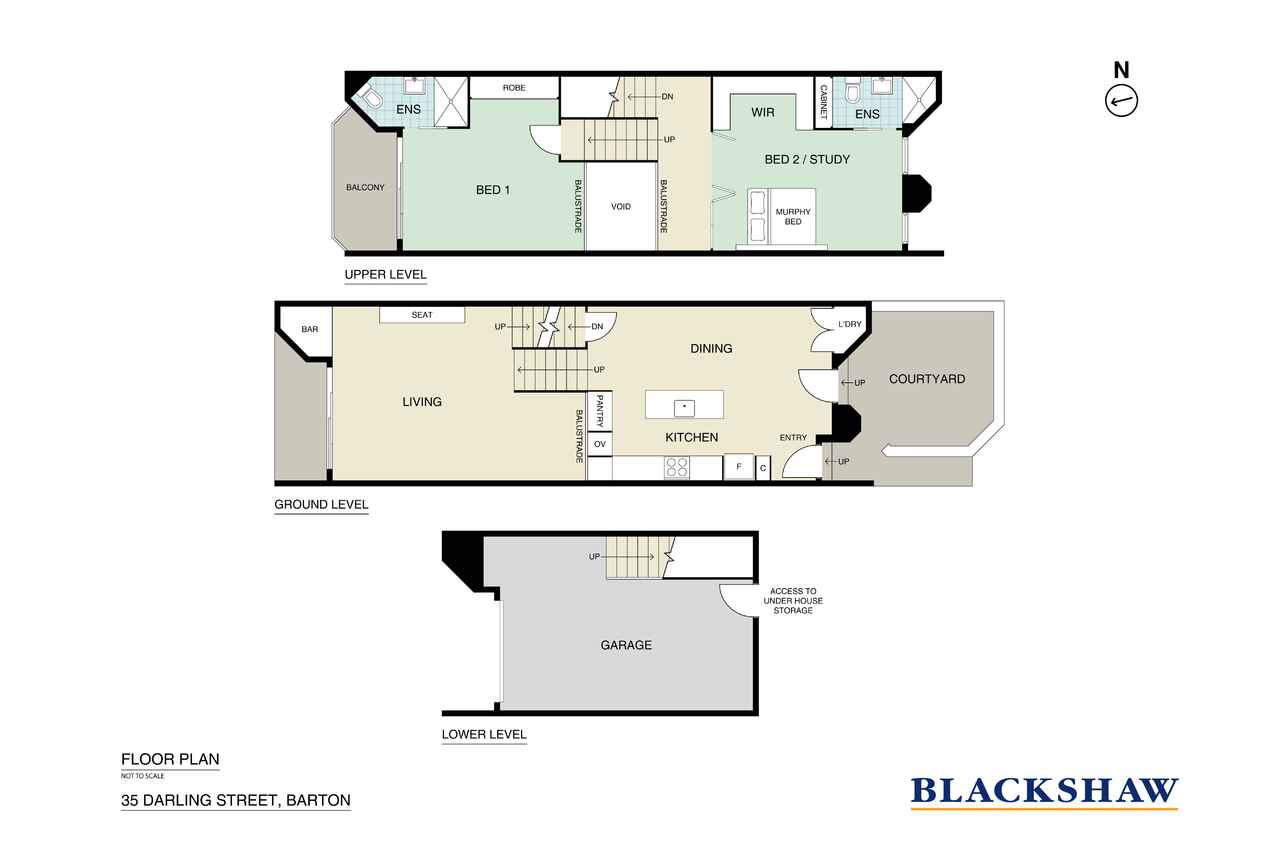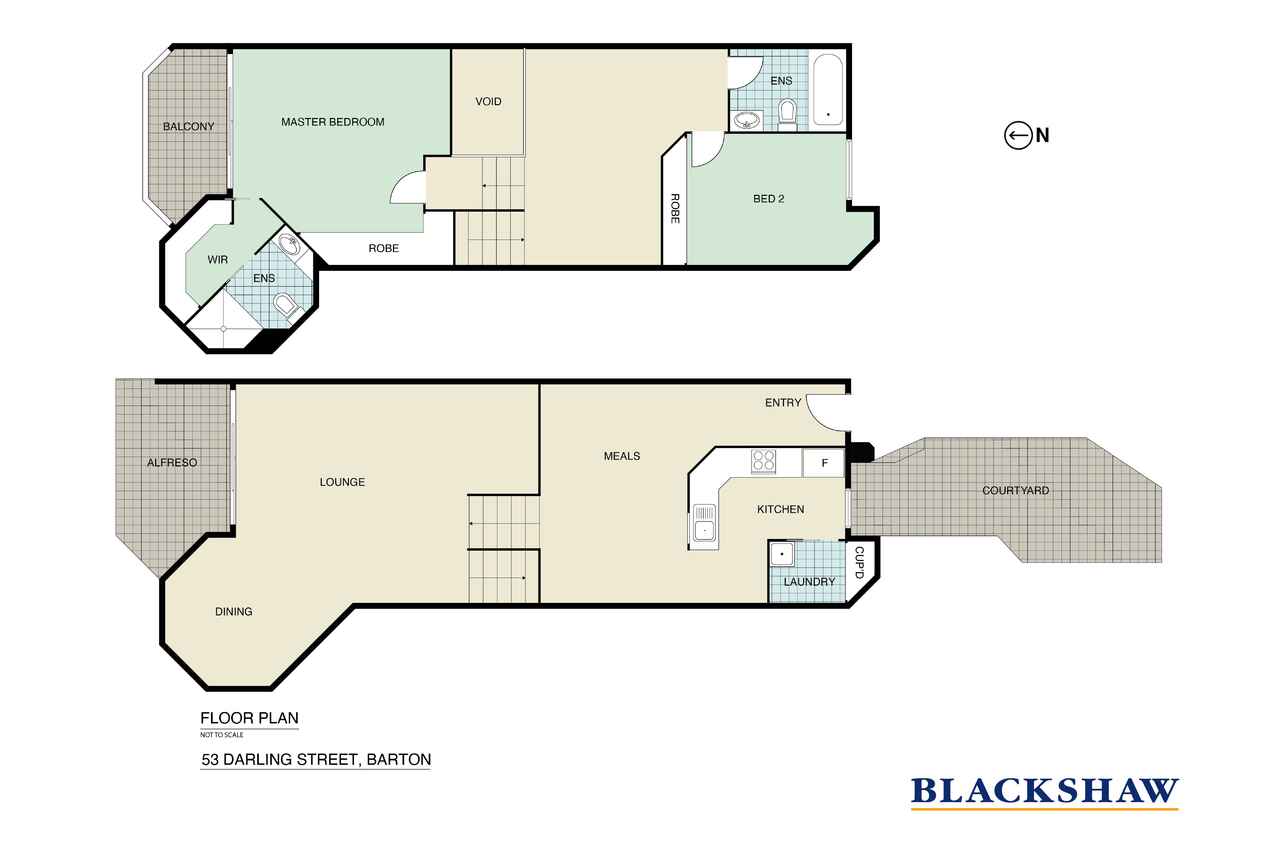Elegance and sophistication in Barton
Sold
Location
35 Darling Street
Barton ACT 2600
Details
2
2
1
EER: 6.0
Apartment
$1,100,000
Land area: | 93 sqm (approx) |
Building size: | 112 sqm (approx) |
35 Darling Street Barton is an elegant property that is split into four levels. As you walk through the entry you are welcomed by the open plan kitchen. With stunning floor boards, abundance of high quality marble bench tops wrapping around the island bench which invites gatherings while the food is being prepared. There is a laundry connected to this space. The side door opens out to a courtyard for your morning coffee which captures the morning sun that beams through this space.
The 2nd level flows onto the living and dining area which also contains a beautifully designed bar that will be a talking point when entertaining. Sliding doors open out onto a alfresco style courtyard with a metal designed privacy screen. Leading downstairs from the kitchen area you will see terrazzo tiled stairs which ads a feature to the property that leads into the garage.
As you make your way up to the third floor their are spacious bedrooms adding privacy in the layout. The two bedrooms have their own bathrooms on the third level for convenience. There is also a outdoor balcony which captures the sunlight making it inviting and relaxing as you look onto the view of the beautiful gardens surrounding nature.
Inclusion List:
-floor size aprox 112sqm
-Bosch Gas cooktop
-Nef Oven
-Microwave
-Schweigen Rangehood Schweigen
-LGFront Loading washing machine
-Fisher Paykel Refrigerator -
Window furnishings (curtains, blinds)
-Garage storage racks
-Kitchen benches and laundry splashback - New York marble
-Laundry bench - natural stone (granite)
-Bathroom tiles - natural stone composite.
-Acoustic insulating panels
-Decking; cedar windows, doors, floating bench seat, balustrades
-Floating Timber bench in lounge good for at least 120 kg (anchor bolted (x6) into brickwork)
- New roof; fascia; & guttering
-New custom (double glazed "light-bridge") cedar windows throughout
-New custom (double glazed "light-bridge") cedar doors throughout;
-New sub-flooring and Australian mixed hardwood structural timber flooring throughout;
-New custom staircase and balustrades;
-New kitchen (incl appliances);
-New bathrooms (incl fittings);
-New laundry (including appliances);
-Bedrooms extended and upgraded;
-New window furnishings throughout;
-New electrical wiring throughout, includes new upgraded electrical panels, & metering appliance;
-New plumbing throughout;
-New south facing internal / external courtyard access established;
-New courtyard decking (Australian hardwood);
-New garage door & motor;
-New garage surfaces upgraded; new storage installed;
-New >R4 insulation in all ceilings / floors;
-Rear private terrace upgraded;
-3rd level north facing balcony sealed and tiled;
-Private gardens renovated and upgraded. Automatic all seasons Irrigation system installed.
-Marble bench tops
-State of the art appliances
-Timber floors
-Spacious floor plan with split levels
-Master bedroom and ensuite
-Walking distance to Manuka, Kingston, Kingston Foreshore and Lake Burley Griffin.
-Spoilt for choice fo local eateries, dining and entertainment.
-Close to local schools surrounding the suburb
This property is very unique and guaranteed that it is once of a kind. Take advantage of this rare opportunity to make this your stunning home
Read MoreThe 2nd level flows onto the living and dining area which also contains a beautifully designed bar that will be a talking point when entertaining. Sliding doors open out onto a alfresco style courtyard with a metal designed privacy screen. Leading downstairs from the kitchen area you will see terrazzo tiled stairs which ads a feature to the property that leads into the garage.
As you make your way up to the third floor their are spacious bedrooms adding privacy in the layout. The two bedrooms have their own bathrooms on the third level for convenience. There is also a outdoor balcony which captures the sunlight making it inviting and relaxing as you look onto the view of the beautiful gardens surrounding nature.
Inclusion List:
-floor size aprox 112sqm
-Bosch Gas cooktop
-Nef Oven
-Microwave
-Schweigen Rangehood Schweigen
-LGFront Loading washing machine
-Fisher Paykel Refrigerator -
Window furnishings (curtains, blinds)
-Garage storage racks
-Kitchen benches and laundry splashback - New York marble
-Laundry bench - natural stone (granite)
-Bathroom tiles - natural stone composite.
-Acoustic insulating panels
-Decking; cedar windows, doors, floating bench seat, balustrades
-Floating Timber bench in lounge good for at least 120 kg (anchor bolted (x6) into brickwork)
- New roof; fascia; & guttering
-New custom (double glazed "light-bridge") cedar windows throughout
-New custom (double glazed "light-bridge") cedar doors throughout;
-New sub-flooring and Australian mixed hardwood structural timber flooring throughout;
-New custom staircase and balustrades;
-New kitchen (incl appliances);
-New bathrooms (incl fittings);
-New laundry (including appliances);
-Bedrooms extended and upgraded;
-New window furnishings throughout;
-New electrical wiring throughout, includes new upgraded electrical panels, & metering appliance;
-New plumbing throughout;
-New south facing internal / external courtyard access established;
-New courtyard decking (Australian hardwood);
-New garage door & motor;
-New garage surfaces upgraded; new storage installed;
-New >R4 insulation in all ceilings / floors;
-Rear private terrace upgraded;
-3rd level north facing balcony sealed and tiled;
-Private gardens renovated and upgraded. Automatic all seasons Irrigation system installed.
-Marble bench tops
-State of the art appliances
-Timber floors
-Spacious floor plan with split levels
-Master bedroom and ensuite
-Walking distance to Manuka, Kingston, Kingston Foreshore and Lake Burley Griffin.
-Spoilt for choice fo local eateries, dining and entertainment.
-Close to local schools surrounding the suburb
This property is very unique and guaranteed that it is once of a kind. Take advantage of this rare opportunity to make this your stunning home
Inspect
Contact agent
Listing agents
35 Darling Street Barton is an elegant property that is split into four levels. As you walk through the entry you are welcomed by the open plan kitchen. With stunning floor boards, abundance of high quality marble bench tops wrapping around the island bench which invites gatherings while the food is being prepared. There is a laundry connected to this space. The side door opens out to a courtyard for your morning coffee which captures the morning sun that beams through this space.
The 2nd level flows onto the living and dining area which also contains a beautifully designed bar that will be a talking point when entertaining. Sliding doors open out onto a alfresco style courtyard with a metal designed privacy screen. Leading downstairs from the kitchen area you will see terrazzo tiled stairs which ads a feature to the property that leads into the garage.
As you make your way up to the third floor their are spacious bedrooms adding privacy in the layout. The two bedrooms have their own bathrooms on the third level for convenience. There is also a outdoor balcony which captures the sunlight making it inviting and relaxing as you look onto the view of the beautiful gardens surrounding nature.
Inclusion List:
-floor size aprox 112sqm
-Bosch Gas cooktop
-Nef Oven
-Microwave
-Schweigen Rangehood Schweigen
-LGFront Loading washing machine
-Fisher Paykel Refrigerator -
Window furnishings (curtains, blinds)
-Garage storage racks
-Kitchen benches and laundry splashback - New York marble
-Laundry bench - natural stone (granite)
-Bathroom tiles - natural stone composite.
-Acoustic insulating panels
-Decking; cedar windows, doors, floating bench seat, balustrades
-Floating Timber bench in lounge good for at least 120 kg (anchor bolted (x6) into brickwork)
- New roof; fascia; & guttering
-New custom (double glazed "light-bridge") cedar windows throughout
-New custom (double glazed "light-bridge") cedar doors throughout;
-New sub-flooring and Australian mixed hardwood structural timber flooring throughout;
-New custom staircase and balustrades;
-New kitchen (incl appliances);
-New bathrooms (incl fittings);
-New laundry (including appliances);
-Bedrooms extended and upgraded;
-New window furnishings throughout;
-New electrical wiring throughout, includes new upgraded electrical panels, & metering appliance;
-New plumbing throughout;
-New south facing internal / external courtyard access established;
-New courtyard decking (Australian hardwood);
-New garage door & motor;
-New garage surfaces upgraded; new storage installed;
-New >R4 insulation in all ceilings / floors;
-Rear private terrace upgraded;
-3rd level north facing balcony sealed and tiled;
-Private gardens renovated and upgraded. Automatic all seasons Irrigation system installed.
-Marble bench tops
-State of the art appliances
-Timber floors
-Spacious floor plan with split levels
-Master bedroom and ensuite
-Walking distance to Manuka, Kingston, Kingston Foreshore and Lake Burley Griffin.
-Spoilt for choice fo local eateries, dining and entertainment.
-Close to local schools surrounding the suburb
This property is very unique and guaranteed that it is once of a kind. Take advantage of this rare opportunity to make this your stunning home
Read MoreThe 2nd level flows onto the living and dining area which also contains a beautifully designed bar that will be a talking point when entertaining. Sliding doors open out onto a alfresco style courtyard with a metal designed privacy screen. Leading downstairs from the kitchen area you will see terrazzo tiled stairs which ads a feature to the property that leads into the garage.
As you make your way up to the third floor their are spacious bedrooms adding privacy in the layout. The two bedrooms have their own bathrooms on the third level for convenience. There is also a outdoor balcony which captures the sunlight making it inviting and relaxing as you look onto the view of the beautiful gardens surrounding nature.
Inclusion List:
-floor size aprox 112sqm
-Bosch Gas cooktop
-Nef Oven
-Microwave
-Schweigen Rangehood Schweigen
-LGFront Loading washing machine
-Fisher Paykel Refrigerator -
Window furnishings (curtains, blinds)
-Garage storage racks
-Kitchen benches and laundry splashback - New York marble
-Laundry bench - natural stone (granite)
-Bathroom tiles - natural stone composite.
-Acoustic insulating panels
-Decking; cedar windows, doors, floating bench seat, balustrades
-Floating Timber bench in lounge good for at least 120 kg (anchor bolted (x6) into brickwork)
- New roof; fascia; & guttering
-New custom (double glazed "light-bridge") cedar windows throughout
-New custom (double glazed "light-bridge") cedar doors throughout;
-New sub-flooring and Australian mixed hardwood structural timber flooring throughout;
-New custom staircase and balustrades;
-New kitchen (incl appliances);
-New bathrooms (incl fittings);
-New laundry (including appliances);
-Bedrooms extended and upgraded;
-New window furnishings throughout;
-New electrical wiring throughout, includes new upgraded electrical panels, & metering appliance;
-New plumbing throughout;
-New south facing internal / external courtyard access established;
-New courtyard decking (Australian hardwood);
-New garage door & motor;
-New garage surfaces upgraded; new storage installed;
-New >R4 insulation in all ceilings / floors;
-Rear private terrace upgraded;
-3rd level north facing balcony sealed and tiled;
-Private gardens renovated and upgraded. Automatic all seasons Irrigation system installed.
-Marble bench tops
-State of the art appliances
-Timber floors
-Spacious floor plan with split levels
-Master bedroom and ensuite
-Walking distance to Manuka, Kingston, Kingston Foreshore and Lake Burley Griffin.
-Spoilt for choice fo local eateries, dining and entertainment.
-Close to local schools surrounding the suburb
This property is very unique and guaranteed that it is once of a kind. Take advantage of this rare opportunity to make this your stunning home
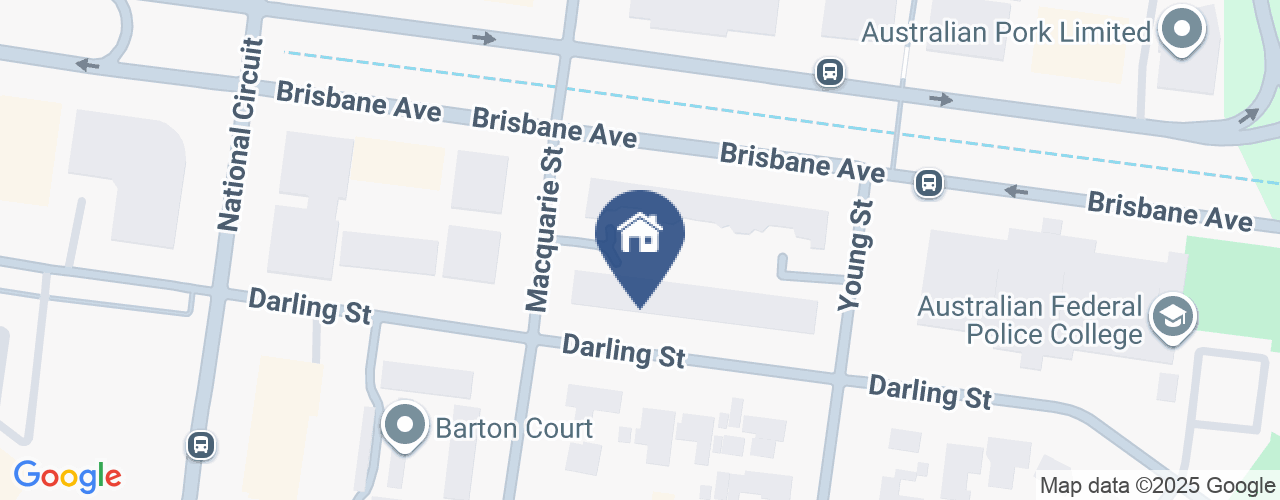
Location
35 Darling Street
Barton ACT 2600
Details
2
2
1
EER: 6.0
Apartment
$1,100,000
Land area: | 93 sqm (approx) |
Building size: | 112 sqm (approx) |
35 Darling Street Barton is an elegant property that is split into four levels. As you walk through the entry you are welcomed by the open plan kitchen. With stunning floor boards, abundance of high quality marble bench tops wrapping around the island bench which invites gatherings while the food is being prepared. There is a laundry connected to this space. The side door opens out to a courtyard for your morning coffee which captures the morning sun that beams through this space.
The 2nd level flows onto the living and dining area which also contains a beautifully designed bar that will be a talking point when entertaining. Sliding doors open out onto a alfresco style courtyard with a metal designed privacy screen. Leading downstairs from the kitchen area you will see terrazzo tiled stairs which ads a feature to the property that leads into the garage.
As you make your way up to the third floor their are spacious bedrooms adding privacy in the layout. The two bedrooms have their own bathrooms on the third level for convenience. There is also a outdoor balcony which captures the sunlight making it inviting and relaxing as you look onto the view of the beautiful gardens surrounding nature.
Inclusion List:
-floor size aprox 112sqm
-Bosch Gas cooktop
-Nef Oven
-Microwave
-Schweigen Rangehood Schweigen
-LGFront Loading washing machine
-Fisher Paykel Refrigerator -
Window furnishings (curtains, blinds)
-Garage storage racks
-Kitchen benches and laundry splashback - New York marble
-Laundry bench - natural stone (granite)
-Bathroom tiles - natural stone composite.
-Acoustic insulating panels
-Decking; cedar windows, doors, floating bench seat, balustrades
-Floating Timber bench in lounge good for at least 120 kg (anchor bolted (x6) into brickwork)
- New roof; fascia; & guttering
-New custom (double glazed "light-bridge") cedar windows throughout
-New custom (double glazed "light-bridge") cedar doors throughout;
-New sub-flooring and Australian mixed hardwood structural timber flooring throughout;
-New custom staircase and balustrades;
-New kitchen (incl appliances);
-New bathrooms (incl fittings);
-New laundry (including appliances);
-Bedrooms extended and upgraded;
-New window furnishings throughout;
-New electrical wiring throughout, includes new upgraded electrical panels, & metering appliance;
-New plumbing throughout;
-New south facing internal / external courtyard access established;
-New courtyard decking (Australian hardwood);
-New garage door & motor;
-New garage surfaces upgraded; new storage installed;
-New >R4 insulation in all ceilings / floors;
-Rear private terrace upgraded;
-3rd level north facing balcony sealed and tiled;
-Private gardens renovated and upgraded. Automatic all seasons Irrigation system installed.
-Marble bench tops
-State of the art appliances
-Timber floors
-Spacious floor plan with split levels
-Master bedroom and ensuite
-Walking distance to Manuka, Kingston, Kingston Foreshore and Lake Burley Griffin.
-Spoilt for choice fo local eateries, dining and entertainment.
-Close to local schools surrounding the suburb
This property is very unique and guaranteed that it is once of a kind. Take advantage of this rare opportunity to make this your stunning home
Read MoreThe 2nd level flows onto the living and dining area which also contains a beautifully designed bar that will be a talking point when entertaining. Sliding doors open out onto a alfresco style courtyard with a metal designed privacy screen. Leading downstairs from the kitchen area you will see terrazzo tiled stairs which ads a feature to the property that leads into the garage.
As you make your way up to the third floor their are spacious bedrooms adding privacy in the layout. The two bedrooms have their own bathrooms on the third level for convenience. There is also a outdoor balcony which captures the sunlight making it inviting and relaxing as you look onto the view of the beautiful gardens surrounding nature.
Inclusion List:
-floor size aprox 112sqm
-Bosch Gas cooktop
-Nef Oven
-Microwave
-Schweigen Rangehood Schweigen
-LGFront Loading washing machine
-Fisher Paykel Refrigerator -
Window furnishings (curtains, blinds)
-Garage storage racks
-Kitchen benches and laundry splashback - New York marble
-Laundry bench - natural stone (granite)
-Bathroom tiles - natural stone composite.
-Acoustic insulating panels
-Decking; cedar windows, doors, floating bench seat, balustrades
-Floating Timber bench in lounge good for at least 120 kg (anchor bolted (x6) into brickwork)
- New roof; fascia; & guttering
-New custom (double glazed "light-bridge") cedar windows throughout
-New custom (double glazed "light-bridge") cedar doors throughout;
-New sub-flooring and Australian mixed hardwood structural timber flooring throughout;
-New custom staircase and balustrades;
-New kitchen (incl appliances);
-New bathrooms (incl fittings);
-New laundry (including appliances);
-Bedrooms extended and upgraded;
-New window furnishings throughout;
-New electrical wiring throughout, includes new upgraded electrical panels, & metering appliance;
-New plumbing throughout;
-New south facing internal / external courtyard access established;
-New courtyard decking (Australian hardwood);
-New garage door & motor;
-New garage surfaces upgraded; new storage installed;
-New >R4 insulation in all ceilings / floors;
-Rear private terrace upgraded;
-3rd level north facing balcony sealed and tiled;
-Private gardens renovated and upgraded. Automatic all seasons Irrigation system installed.
-Marble bench tops
-State of the art appliances
-Timber floors
-Spacious floor plan with split levels
-Master bedroom and ensuite
-Walking distance to Manuka, Kingston, Kingston Foreshore and Lake Burley Griffin.
-Spoilt for choice fo local eateries, dining and entertainment.
-Close to local schools surrounding the suburb
This property is very unique and guaranteed that it is once of a kind. Take advantage of this rare opportunity to make this your stunning home
Inspect
Contact agent


