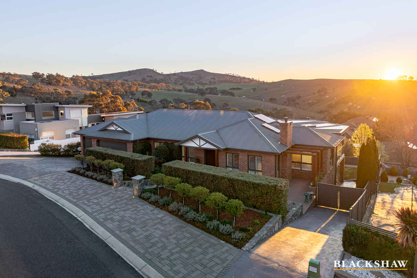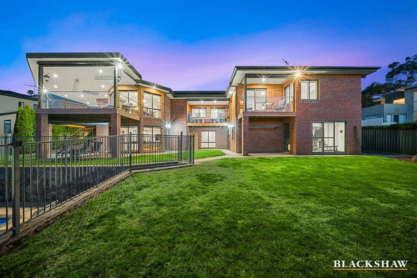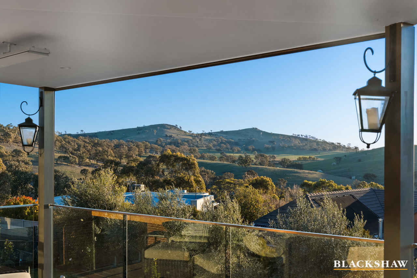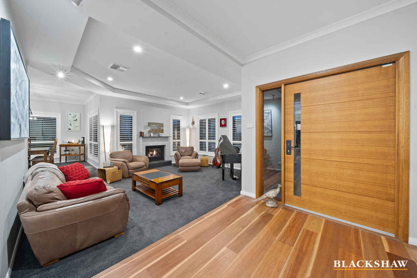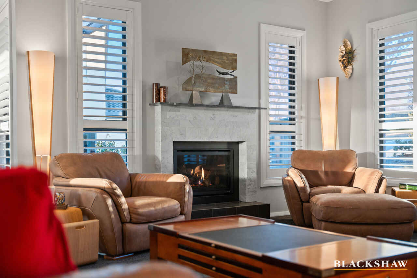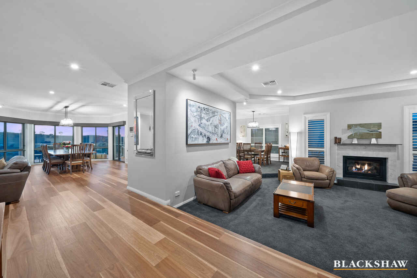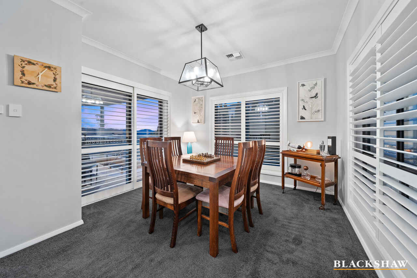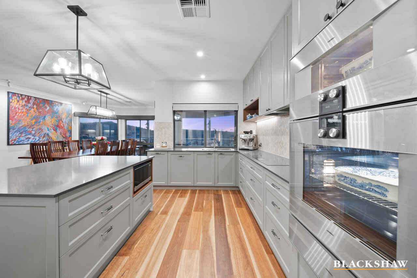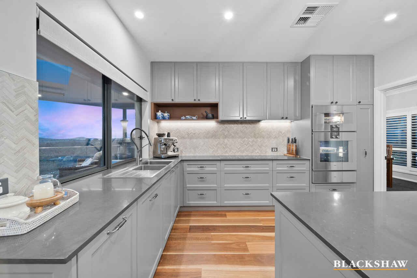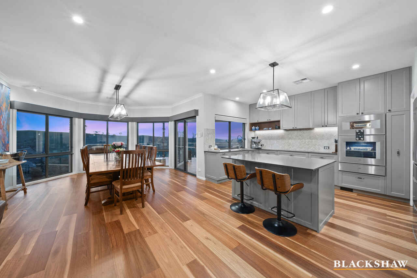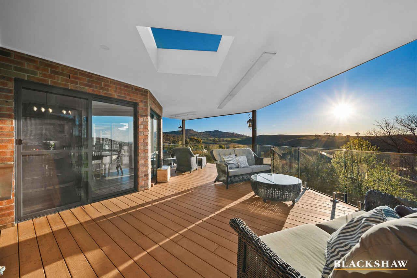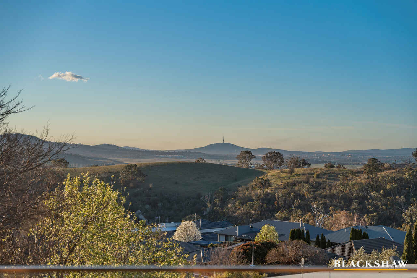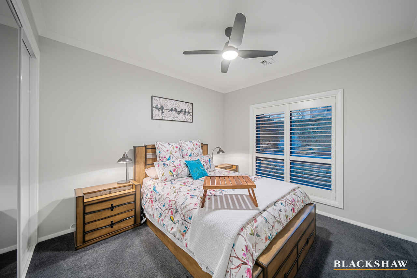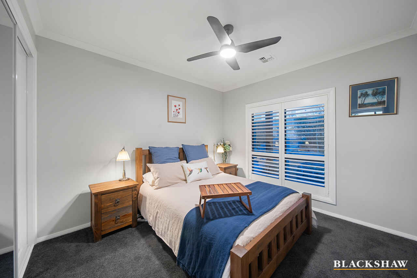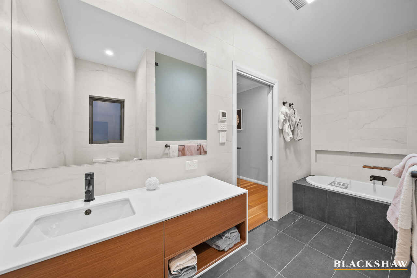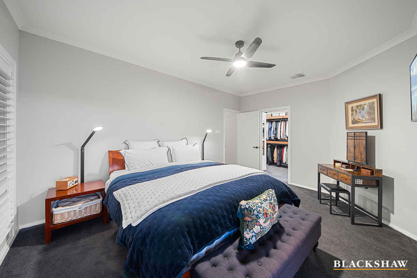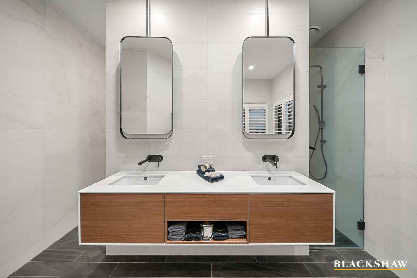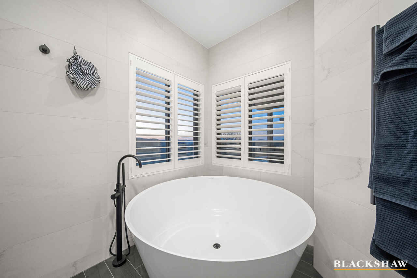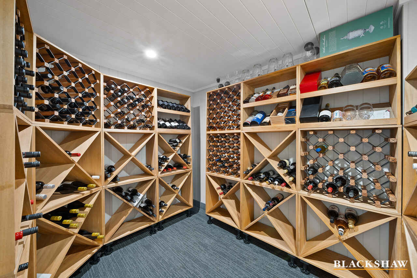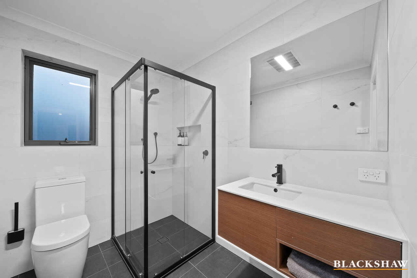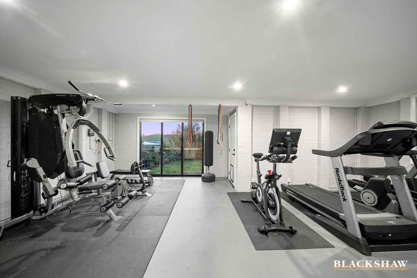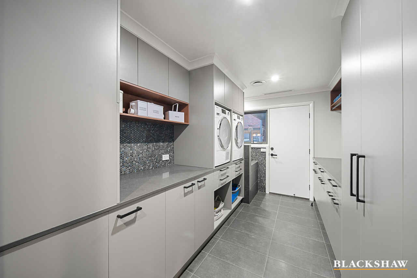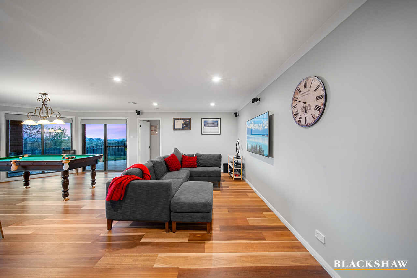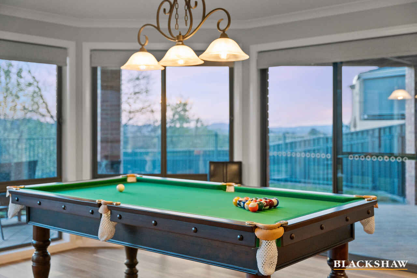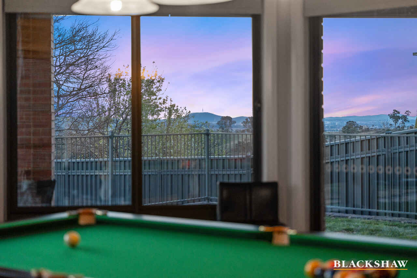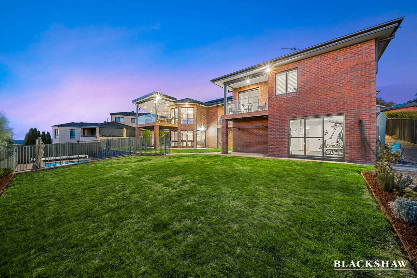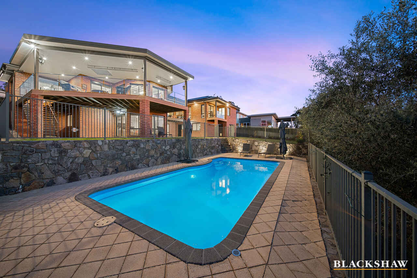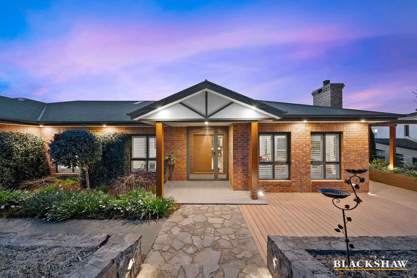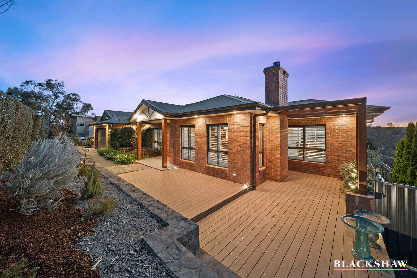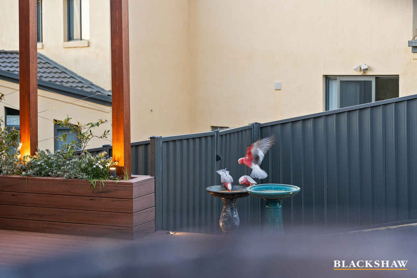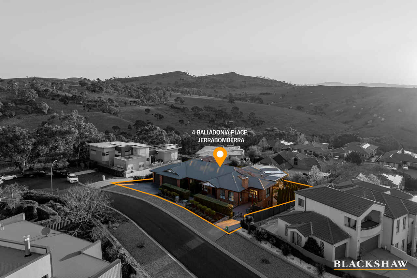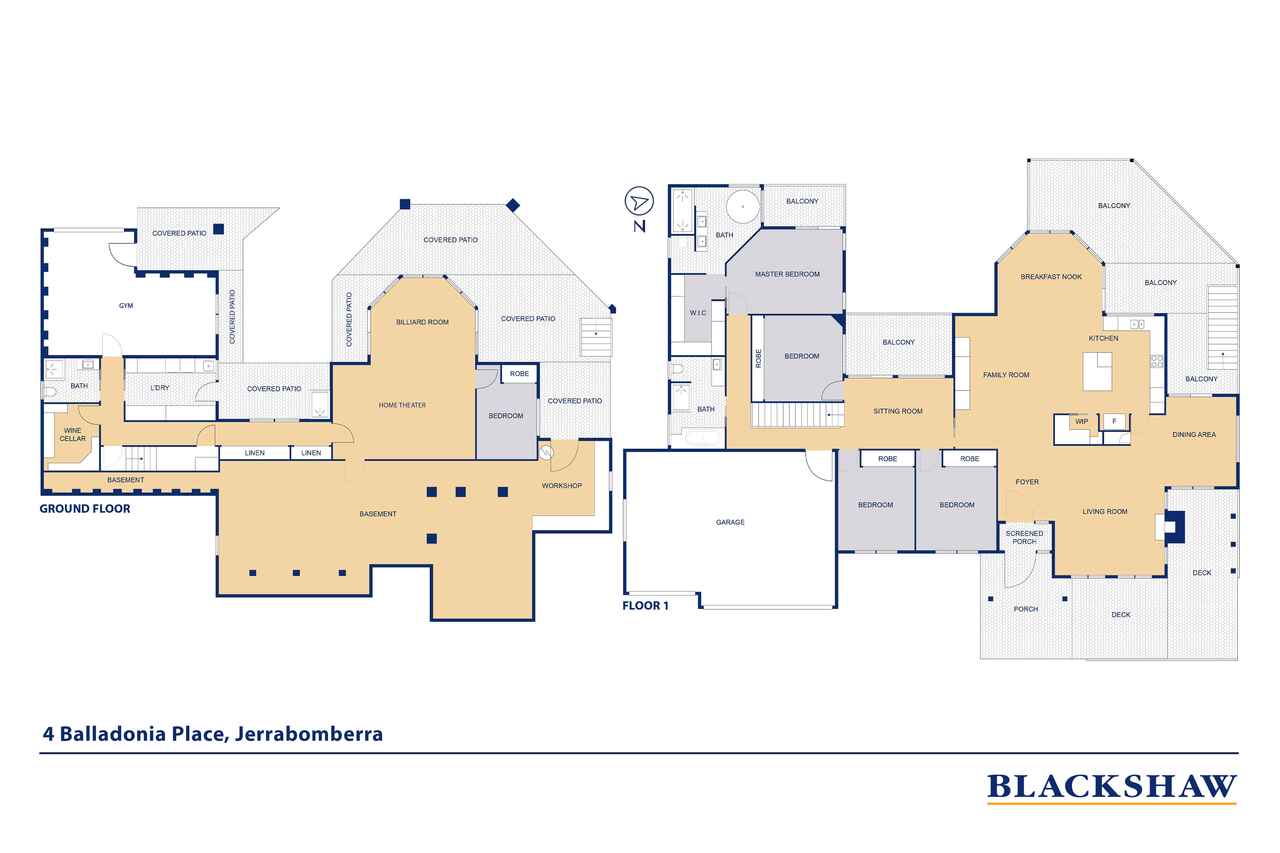Architectural Grandeur Meets Breathtaking Sunsets
Sold
Location
4 Balladonia Place
Jerrabomberra NSW 2619
Details
5
3
3
House
Auction Saturday, 11 Oct 10:30 AM On site
Land area: | 1181 sqm (approx) |
Block: 1181m2 appx.
Living: 436m2 appx + 56m2 Garage appx.
Built: 2002
Renovation: 2020
Rates: $5486 per annum appx.
Commanding one of the finest positions in Jerrabomberra, 4 Balladonia Place is an ultra-luxurious home that redefines scale, design, and lifestyle.
Comprehensively renovated in 2020 by The Mill: Architecture + Design and Vdara Construction, this residence is as functional as it is beautiful - designed for effortless entertaining and grand family living. Every space has been carefully curated with indulgent finishes, thoughtful details, and architectural flair, delivering a home that is genuinely without peer.
Inside, multiple light-filled living zones connect seamlessly to expansive decks, balconies, and terraces, each designed to celebrate the home's remarkable aspect. The designer kitchen is a true centrepiece, fitted with Gaggenau and V-Zug appliances, a walk-in pantry, drop-in sink and fine joinery, while the dining and family areas extend naturally outdoors to sheltered entertaining spaces with heating and motorised awnings. Beyond, a home theatre, billiards room, gym, wine cellar, rumpus, and resort-style pool transform the home into a year-round sanctuary of relaxation and luxury.
From its elevated vantage point, this residence offers what can only be described as the region's best views - sweeping panoramas of the Brindabellas, Canberra skyline, and Telstra Tower. Every evening the home is front row to spectacular sunsets, with a choice of balconies and terraces to enjoy the changing light. With luxury appointments at every turn, a commanding three-car garage, and an address in one of Jerrabomberra's most prestigious streets, 4 Balladonia Place is a home of rare beauty and lasting prestige.
Key Features
• 5 Bedrooms | 3 Bathrooms | 3 Garage
• Comprehensively renovated in 2020 by The Mill: Architecture + Design and Vdara Construction
• Fully renovated designer kitchen with Gaggenau double oven, Gaggenau combi steam oven, Gaggenau warmer drawer, V-Zug induction cooktop with teppanyaki plate, walk-in pantry, drop-in sink, Miele dishwasher, and dedicated hot water system
• Spotted Gum engineered floating floors
• Multiple expansive living and entertaining areas including formal lounge, dining, family room, and sitting room
• Heat GLO fireplace, plantation shutters throughout, roller blinds, and motorised blinds in living and master rooms
• Four bedrooms with ceiling fans and built-in robes, plus a fifth bedroom option
• Master suite with balcony, spectacular views, large skylit walk-in robe, double shower heads, double vanity, and Victoria + Albert round bath
• Renovated bathrooms with underfloor heating, ceiling heating, and waterfall shower heads
• Stair lighting and skylight over balcony
• Rumpus room with outdoor access, home theatre, billiards room (billiard table included!), wine cellar, and workshop
• Gym with split-system air-conditioning and professional equipment including treadmill, exercise bike, elliptical and weights
• Huge laundry with laundry chute, extensive storage, and dedicated dog bath
• Heaps of hallway and linen storage throughout
• Triple garage with built-in storage, plus side access for carport or trailer
• Swimming pool with outdoor shower, poolside entertaining zones, and multiple covered patios
• Balcony with north-facing aspect, fully sheltered and fitted with heating strips and motorised awnings
• Large grassed area for family enjoyment
• 10kW solar panels with 10kW battery
• Ducted reverse cycle heating and cooling with multi-zone programming
• Ceiling heating in all indoor bathrooms
• Outdoor balcony heatstrips for all-weather entertaining
• Dedicated ducted vacuum outlets in kitchen and home theatre
• Telstra Tower and Brindabella mountain views with spectacular sunsets
Disclaimer: All care has been taken in the preparation of this marketing material, and details have been obtained from sources we believe to be reliable. Blackshaw do not however guarantee the accuracy of the information, nor accept liability for any errors. Interested persons should rely solely on their own enquiries.
Read MoreLiving: 436m2 appx + 56m2 Garage appx.
Built: 2002
Renovation: 2020
Rates: $5486 per annum appx.
Commanding one of the finest positions in Jerrabomberra, 4 Balladonia Place is an ultra-luxurious home that redefines scale, design, and lifestyle.
Comprehensively renovated in 2020 by The Mill: Architecture + Design and Vdara Construction, this residence is as functional as it is beautiful - designed for effortless entertaining and grand family living. Every space has been carefully curated with indulgent finishes, thoughtful details, and architectural flair, delivering a home that is genuinely without peer.
Inside, multiple light-filled living zones connect seamlessly to expansive decks, balconies, and terraces, each designed to celebrate the home's remarkable aspect. The designer kitchen is a true centrepiece, fitted with Gaggenau and V-Zug appliances, a walk-in pantry, drop-in sink and fine joinery, while the dining and family areas extend naturally outdoors to sheltered entertaining spaces with heating and motorised awnings. Beyond, a home theatre, billiards room, gym, wine cellar, rumpus, and resort-style pool transform the home into a year-round sanctuary of relaxation and luxury.
From its elevated vantage point, this residence offers what can only be described as the region's best views - sweeping panoramas of the Brindabellas, Canberra skyline, and Telstra Tower. Every evening the home is front row to spectacular sunsets, with a choice of balconies and terraces to enjoy the changing light. With luxury appointments at every turn, a commanding three-car garage, and an address in one of Jerrabomberra's most prestigious streets, 4 Balladonia Place is a home of rare beauty and lasting prestige.
Key Features
• 5 Bedrooms | 3 Bathrooms | 3 Garage
• Comprehensively renovated in 2020 by The Mill: Architecture + Design and Vdara Construction
• Fully renovated designer kitchen with Gaggenau double oven, Gaggenau combi steam oven, Gaggenau warmer drawer, V-Zug induction cooktop with teppanyaki plate, walk-in pantry, drop-in sink, Miele dishwasher, and dedicated hot water system
• Spotted Gum engineered floating floors
• Multiple expansive living and entertaining areas including formal lounge, dining, family room, and sitting room
• Heat GLO fireplace, plantation shutters throughout, roller blinds, and motorised blinds in living and master rooms
• Four bedrooms with ceiling fans and built-in robes, plus a fifth bedroom option
• Master suite with balcony, spectacular views, large skylit walk-in robe, double shower heads, double vanity, and Victoria + Albert round bath
• Renovated bathrooms with underfloor heating, ceiling heating, and waterfall shower heads
• Stair lighting and skylight over balcony
• Rumpus room with outdoor access, home theatre, billiards room (billiard table included!), wine cellar, and workshop
• Gym with split-system air-conditioning and professional equipment including treadmill, exercise bike, elliptical and weights
• Huge laundry with laundry chute, extensive storage, and dedicated dog bath
• Heaps of hallway and linen storage throughout
• Triple garage with built-in storage, plus side access for carport or trailer
• Swimming pool with outdoor shower, poolside entertaining zones, and multiple covered patios
• Balcony with north-facing aspect, fully sheltered and fitted with heating strips and motorised awnings
• Large grassed area for family enjoyment
• 10kW solar panels with 10kW battery
• Ducted reverse cycle heating and cooling with multi-zone programming
• Ceiling heating in all indoor bathrooms
• Outdoor balcony heatstrips for all-weather entertaining
• Dedicated ducted vacuum outlets in kitchen and home theatre
• Telstra Tower and Brindabella mountain views with spectacular sunsets
Disclaimer: All care has been taken in the preparation of this marketing material, and details have been obtained from sources we believe to be reliable. Blackshaw do not however guarantee the accuracy of the information, nor accept liability for any errors. Interested persons should rely solely on their own enquiries.
Inspect
Contact agent
Listing agent
Block: 1181m2 appx.
Living: 436m2 appx + 56m2 Garage appx.
Built: 2002
Renovation: 2020
Rates: $5486 per annum appx.
Commanding one of the finest positions in Jerrabomberra, 4 Balladonia Place is an ultra-luxurious home that redefines scale, design, and lifestyle.
Comprehensively renovated in 2020 by The Mill: Architecture + Design and Vdara Construction, this residence is as functional as it is beautiful - designed for effortless entertaining and grand family living. Every space has been carefully curated with indulgent finishes, thoughtful details, and architectural flair, delivering a home that is genuinely without peer.
Inside, multiple light-filled living zones connect seamlessly to expansive decks, balconies, and terraces, each designed to celebrate the home's remarkable aspect. The designer kitchen is a true centrepiece, fitted with Gaggenau and V-Zug appliances, a walk-in pantry, drop-in sink and fine joinery, while the dining and family areas extend naturally outdoors to sheltered entertaining spaces with heating and motorised awnings. Beyond, a home theatre, billiards room, gym, wine cellar, rumpus, and resort-style pool transform the home into a year-round sanctuary of relaxation and luxury.
From its elevated vantage point, this residence offers what can only be described as the region's best views - sweeping panoramas of the Brindabellas, Canberra skyline, and Telstra Tower. Every evening the home is front row to spectacular sunsets, with a choice of balconies and terraces to enjoy the changing light. With luxury appointments at every turn, a commanding three-car garage, and an address in one of Jerrabomberra's most prestigious streets, 4 Balladonia Place is a home of rare beauty and lasting prestige.
Key Features
• 5 Bedrooms | 3 Bathrooms | 3 Garage
• Comprehensively renovated in 2020 by The Mill: Architecture + Design and Vdara Construction
• Fully renovated designer kitchen with Gaggenau double oven, Gaggenau combi steam oven, Gaggenau warmer drawer, V-Zug induction cooktop with teppanyaki plate, walk-in pantry, drop-in sink, Miele dishwasher, and dedicated hot water system
• Spotted Gum engineered floating floors
• Multiple expansive living and entertaining areas including formal lounge, dining, family room, and sitting room
• Heat GLO fireplace, plantation shutters throughout, roller blinds, and motorised blinds in living and master rooms
• Four bedrooms with ceiling fans and built-in robes, plus a fifth bedroom option
• Master suite with balcony, spectacular views, large skylit walk-in robe, double shower heads, double vanity, and Victoria + Albert round bath
• Renovated bathrooms with underfloor heating, ceiling heating, and waterfall shower heads
• Stair lighting and skylight over balcony
• Rumpus room with outdoor access, home theatre, billiards room (billiard table included!), wine cellar, and workshop
• Gym with split-system air-conditioning and professional equipment including treadmill, exercise bike, elliptical and weights
• Huge laundry with laundry chute, extensive storage, and dedicated dog bath
• Heaps of hallway and linen storage throughout
• Triple garage with built-in storage, plus side access for carport or trailer
• Swimming pool with outdoor shower, poolside entertaining zones, and multiple covered patios
• Balcony with north-facing aspect, fully sheltered and fitted with heating strips and motorised awnings
• Large grassed area for family enjoyment
• 10kW solar panels with 10kW battery
• Ducted reverse cycle heating and cooling with multi-zone programming
• Ceiling heating in all indoor bathrooms
• Outdoor balcony heatstrips for all-weather entertaining
• Dedicated ducted vacuum outlets in kitchen and home theatre
• Telstra Tower and Brindabella mountain views with spectacular sunsets
Disclaimer: All care has been taken in the preparation of this marketing material, and details have been obtained from sources we believe to be reliable. Blackshaw do not however guarantee the accuracy of the information, nor accept liability for any errors. Interested persons should rely solely on their own enquiries.
Read MoreLiving: 436m2 appx + 56m2 Garage appx.
Built: 2002
Renovation: 2020
Rates: $5486 per annum appx.
Commanding one of the finest positions in Jerrabomberra, 4 Balladonia Place is an ultra-luxurious home that redefines scale, design, and lifestyle.
Comprehensively renovated in 2020 by The Mill: Architecture + Design and Vdara Construction, this residence is as functional as it is beautiful - designed for effortless entertaining and grand family living. Every space has been carefully curated with indulgent finishes, thoughtful details, and architectural flair, delivering a home that is genuinely without peer.
Inside, multiple light-filled living zones connect seamlessly to expansive decks, balconies, and terraces, each designed to celebrate the home's remarkable aspect. The designer kitchen is a true centrepiece, fitted with Gaggenau and V-Zug appliances, a walk-in pantry, drop-in sink and fine joinery, while the dining and family areas extend naturally outdoors to sheltered entertaining spaces with heating and motorised awnings. Beyond, a home theatre, billiards room, gym, wine cellar, rumpus, and resort-style pool transform the home into a year-round sanctuary of relaxation and luxury.
From its elevated vantage point, this residence offers what can only be described as the region's best views - sweeping panoramas of the Brindabellas, Canberra skyline, and Telstra Tower. Every evening the home is front row to spectacular sunsets, with a choice of balconies and terraces to enjoy the changing light. With luxury appointments at every turn, a commanding three-car garage, and an address in one of Jerrabomberra's most prestigious streets, 4 Balladonia Place is a home of rare beauty and lasting prestige.
Key Features
• 5 Bedrooms | 3 Bathrooms | 3 Garage
• Comprehensively renovated in 2020 by The Mill: Architecture + Design and Vdara Construction
• Fully renovated designer kitchen with Gaggenau double oven, Gaggenau combi steam oven, Gaggenau warmer drawer, V-Zug induction cooktop with teppanyaki plate, walk-in pantry, drop-in sink, Miele dishwasher, and dedicated hot water system
• Spotted Gum engineered floating floors
• Multiple expansive living and entertaining areas including formal lounge, dining, family room, and sitting room
• Heat GLO fireplace, plantation shutters throughout, roller blinds, and motorised blinds in living and master rooms
• Four bedrooms with ceiling fans and built-in robes, plus a fifth bedroom option
• Master suite with balcony, spectacular views, large skylit walk-in robe, double shower heads, double vanity, and Victoria + Albert round bath
• Renovated bathrooms with underfloor heating, ceiling heating, and waterfall shower heads
• Stair lighting and skylight over balcony
• Rumpus room with outdoor access, home theatre, billiards room (billiard table included!), wine cellar, and workshop
• Gym with split-system air-conditioning and professional equipment including treadmill, exercise bike, elliptical and weights
• Huge laundry with laundry chute, extensive storage, and dedicated dog bath
• Heaps of hallway and linen storage throughout
• Triple garage with built-in storage, plus side access for carport or trailer
• Swimming pool with outdoor shower, poolside entertaining zones, and multiple covered patios
• Balcony with north-facing aspect, fully sheltered and fitted with heating strips and motorised awnings
• Large grassed area for family enjoyment
• 10kW solar panels with 10kW battery
• Ducted reverse cycle heating and cooling with multi-zone programming
• Ceiling heating in all indoor bathrooms
• Outdoor balcony heatstrips for all-weather entertaining
• Dedicated ducted vacuum outlets in kitchen and home theatre
• Telstra Tower and Brindabella mountain views with spectacular sunsets
Disclaimer: All care has been taken in the preparation of this marketing material, and details have been obtained from sources we believe to be reliable. Blackshaw do not however guarantee the accuracy of the information, nor accept liability for any errors. Interested persons should rely solely on their own enquiries.
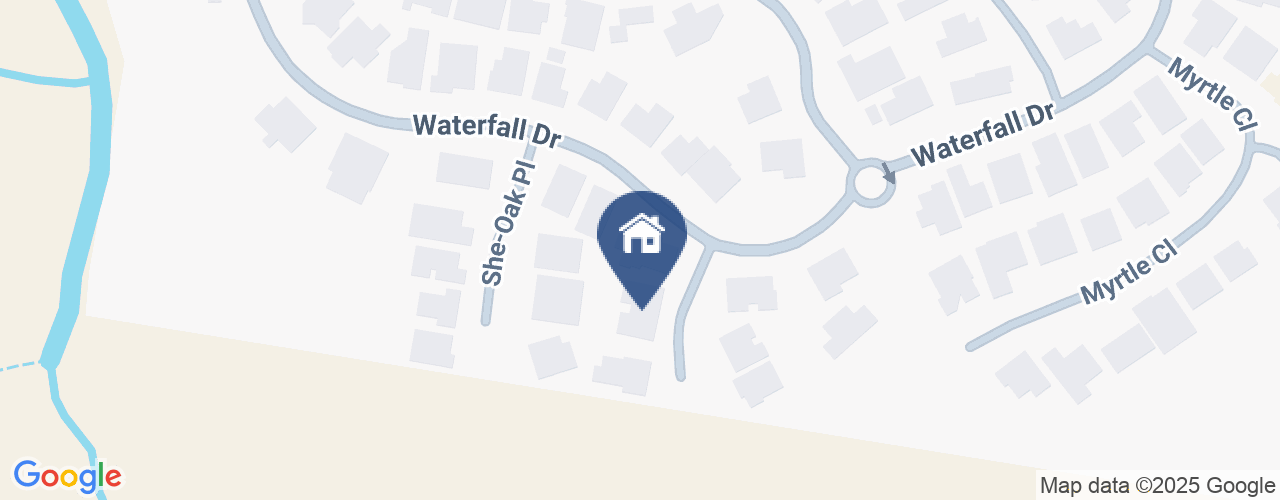
Location
4 Balladonia Place
Jerrabomberra NSW 2619
Details
5
3
3
House
Auction Saturday, 11 Oct 10:30 AM On site
Land area: | 1181 sqm (approx) |
Block: 1181m2 appx.
Living: 436m2 appx + 56m2 Garage appx.
Built: 2002
Renovation: 2020
Rates: $5486 per annum appx.
Commanding one of the finest positions in Jerrabomberra, 4 Balladonia Place is an ultra-luxurious home that redefines scale, design, and lifestyle.
Comprehensively renovated in 2020 by The Mill: Architecture + Design and Vdara Construction, this residence is as functional as it is beautiful - designed for effortless entertaining and grand family living. Every space has been carefully curated with indulgent finishes, thoughtful details, and architectural flair, delivering a home that is genuinely without peer.
Inside, multiple light-filled living zones connect seamlessly to expansive decks, balconies, and terraces, each designed to celebrate the home's remarkable aspect. The designer kitchen is a true centrepiece, fitted with Gaggenau and V-Zug appliances, a walk-in pantry, drop-in sink and fine joinery, while the dining and family areas extend naturally outdoors to sheltered entertaining spaces with heating and motorised awnings. Beyond, a home theatre, billiards room, gym, wine cellar, rumpus, and resort-style pool transform the home into a year-round sanctuary of relaxation and luxury.
From its elevated vantage point, this residence offers what can only be described as the region's best views - sweeping panoramas of the Brindabellas, Canberra skyline, and Telstra Tower. Every evening the home is front row to spectacular sunsets, with a choice of balconies and terraces to enjoy the changing light. With luxury appointments at every turn, a commanding three-car garage, and an address in one of Jerrabomberra's most prestigious streets, 4 Balladonia Place is a home of rare beauty and lasting prestige.
Key Features
• 5 Bedrooms | 3 Bathrooms | 3 Garage
• Comprehensively renovated in 2020 by The Mill: Architecture + Design and Vdara Construction
• Fully renovated designer kitchen with Gaggenau double oven, Gaggenau combi steam oven, Gaggenau warmer drawer, V-Zug induction cooktop with teppanyaki plate, walk-in pantry, drop-in sink, Miele dishwasher, and dedicated hot water system
• Spotted Gum engineered floating floors
• Multiple expansive living and entertaining areas including formal lounge, dining, family room, and sitting room
• Heat GLO fireplace, plantation shutters throughout, roller blinds, and motorised blinds in living and master rooms
• Four bedrooms with ceiling fans and built-in robes, plus a fifth bedroom option
• Master suite with balcony, spectacular views, large skylit walk-in robe, double shower heads, double vanity, and Victoria + Albert round bath
• Renovated bathrooms with underfloor heating, ceiling heating, and waterfall shower heads
• Stair lighting and skylight over balcony
• Rumpus room with outdoor access, home theatre, billiards room (billiard table included!), wine cellar, and workshop
• Gym with split-system air-conditioning and professional equipment including treadmill, exercise bike, elliptical and weights
• Huge laundry with laundry chute, extensive storage, and dedicated dog bath
• Heaps of hallway and linen storage throughout
• Triple garage with built-in storage, plus side access for carport or trailer
• Swimming pool with outdoor shower, poolside entertaining zones, and multiple covered patios
• Balcony with north-facing aspect, fully sheltered and fitted with heating strips and motorised awnings
• Large grassed area for family enjoyment
• 10kW solar panels with 10kW battery
• Ducted reverse cycle heating and cooling with multi-zone programming
• Ceiling heating in all indoor bathrooms
• Outdoor balcony heatstrips for all-weather entertaining
• Dedicated ducted vacuum outlets in kitchen and home theatre
• Telstra Tower and Brindabella mountain views with spectacular sunsets
Disclaimer: All care has been taken in the preparation of this marketing material, and details have been obtained from sources we believe to be reliable. Blackshaw do not however guarantee the accuracy of the information, nor accept liability for any errors. Interested persons should rely solely on their own enquiries.
Read MoreLiving: 436m2 appx + 56m2 Garage appx.
Built: 2002
Renovation: 2020
Rates: $5486 per annum appx.
Commanding one of the finest positions in Jerrabomberra, 4 Balladonia Place is an ultra-luxurious home that redefines scale, design, and lifestyle.
Comprehensively renovated in 2020 by The Mill: Architecture + Design and Vdara Construction, this residence is as functional as it is beautiful - designed for effortless entertaining and grand family living. Every space has been carefully curated with indulgent finishes, thoughtful details, and architectural flair, delivering a home that is genuinely without peer.
Inside, multiple light-filled living zones connect seamlessly to expansive decks, balconies, and terraces, each designed to celebrate the home's remarkable aspect. The designer kitchen is a true centrepiece, fitted with Gaggenau and V-Zug appliances, a walk-in pantry, drop-in sink and fine joinery, while the dining and family areas extend naturally outdoors to sheltered entertaining spaces with heating and motorised awnings. Beyond, a home theatre, billiards room, gym, wine cellar, rumpus, and resort-style pool transform the home into a year-round sanctuary of relaxation and luxury.
From its elevated vantage point, this residence offers what can only be described as the region's best views - sweeping panoramas of the Brindabellas, Canberra skyline, and Telstra Tower. Every evening the home is front row to spectacular sunsets, with a choice of balconies and terraces to enjoy the changing light. With luxury appointments at every turn, a commanding three-car garage, and an address in one of Jerrabomberra's most prestigious streets, 4 Balladonia Place is a home of rare beauty and lasting prestige.
Key Features
• 5 Bedrooms | 3 Bathrooms | 3 Garage
• Comprehensively renovated in 2020 by The Mill: Architecture + Design and Vdara Construction
• Fully renovated designer kitchen with Gaggenau double oven, Gaggenau combi steam oven, Gaggenau warmer drawer, V-Zug induction cooktop with teppanyaki plate, walk-in pantry, drop-in sink, Miele dishwasher, and dedicated hot water system
• Spotted Gum engineered floating floors
• Multiple expansive living and entertaining areas including formal lounge, dining, family room, and sitting room
• Heat GLO fireplace, plantation shutters throughout, roller blinds, and motorised blinds in living and master rooms
• Four bedrooms with ceiling fans and built-in robes, plus a fifth bedroom option
• Master suite with balcony, spectacular views, large skylit walk-in robe, double shower heads, double vanity, and Victoria + Albert round bath
• Renovated bathrooms with underfloor heating, ceiling heating, and waterfall shower heads
• Stair lighting and skylight over balcony
• Rumpus room with outdoor access, home theatre, billiards room (billiard table included!), wine cellar, and workshop
• Gym with split-system air-conditioning and professional equipment including treadmill, exercise bike, elliptical and weights
• Huge laundry with laundry chute, extensive storage, and dedicated dog bath
• Heaps of hallway and linen storage throughout
• Triple garage with built-in storage, plus side access for carport or trailer
• Swimming pool with outdoor shower, poolside entertaining zones, and multiple covered patios
• Balcony with north-facing aspect, fully sheltered and fitted with heating strips and motorised awnings
• Large grassed area for family enjoyment
• 10kW solar panels with 10kW battery
• Ducted reverse cycle heating and cooling with multi-zone programming
• Ceiling heating in all indoor bathrooms
• Outdoor balcony heatstrips for all-weather entertaining
• Dedicated ducted vacuum outlets in kitchen and home theatre
• Telstra Tower and Brindabella mountain views with spectacular sunsets
Disclaimer: All care has been taken in the preparation of this marketing material, and details have been obtained from sources we believe to be reliable. Blackshaw do not however guarantee the accuracy of the information, nor accept liability for any errors. Interested persons should rely solely on their own enquiries.
Inspect
Contact agent


