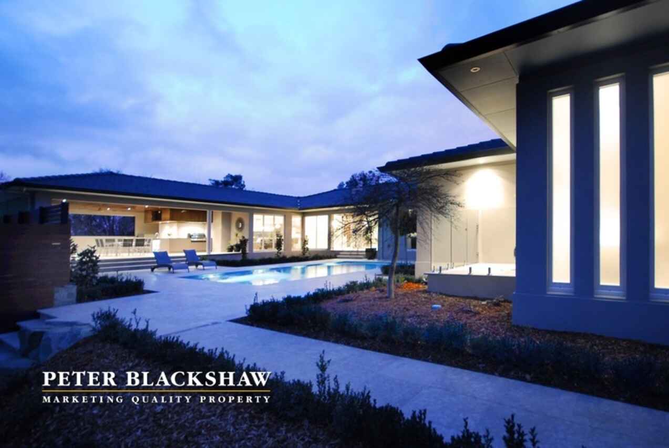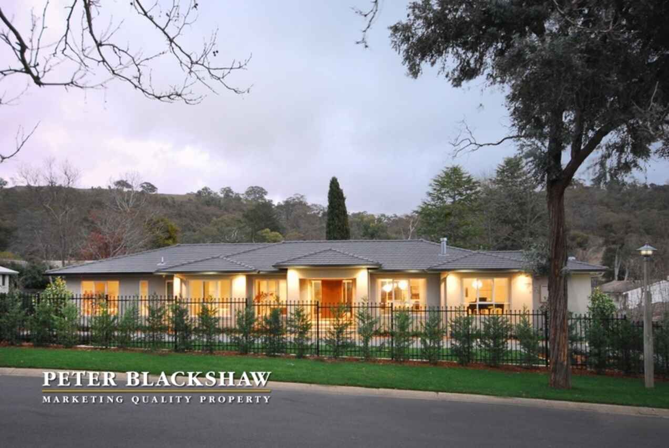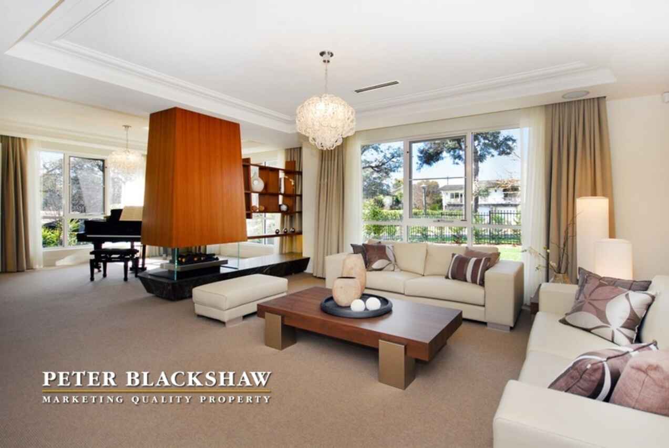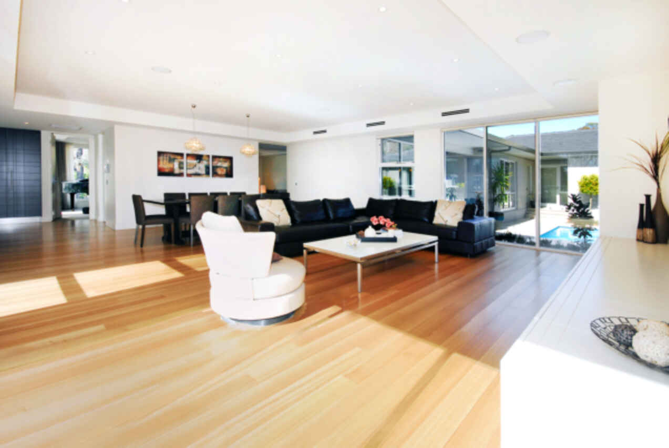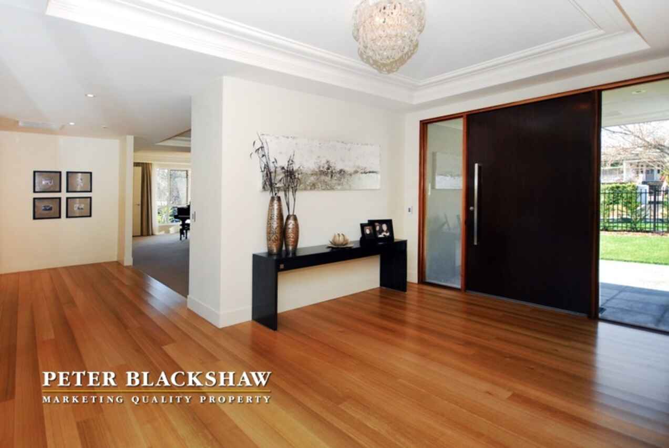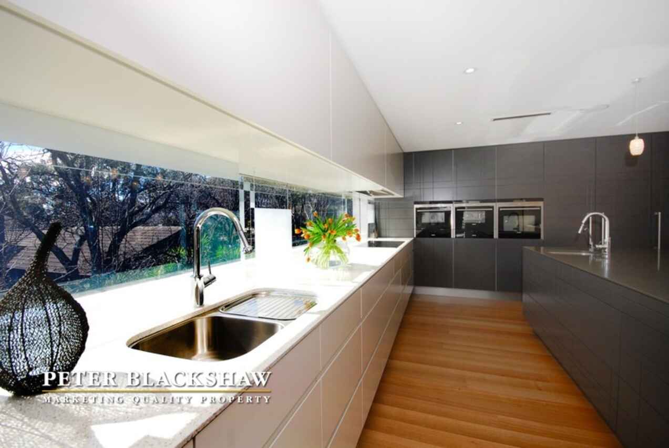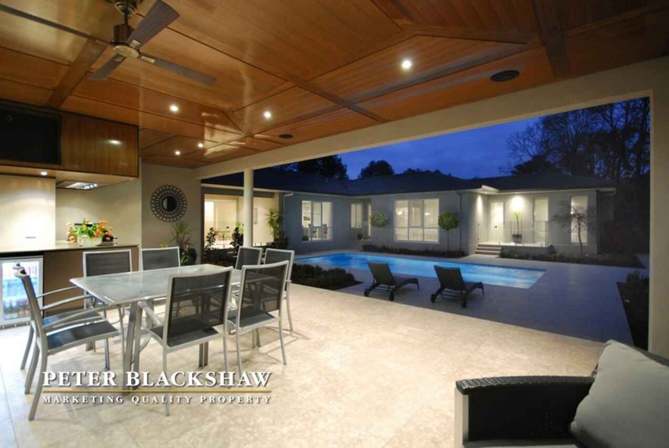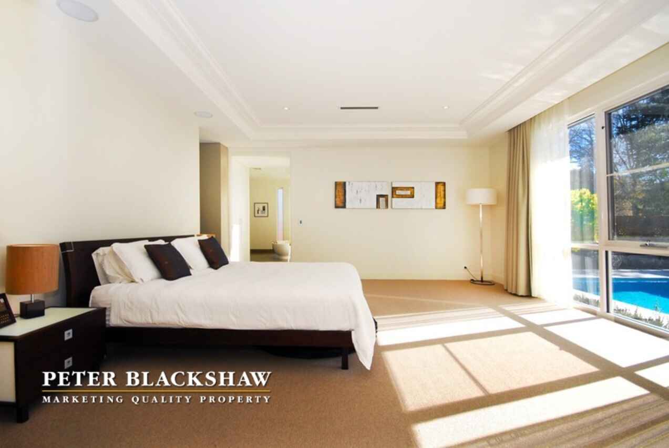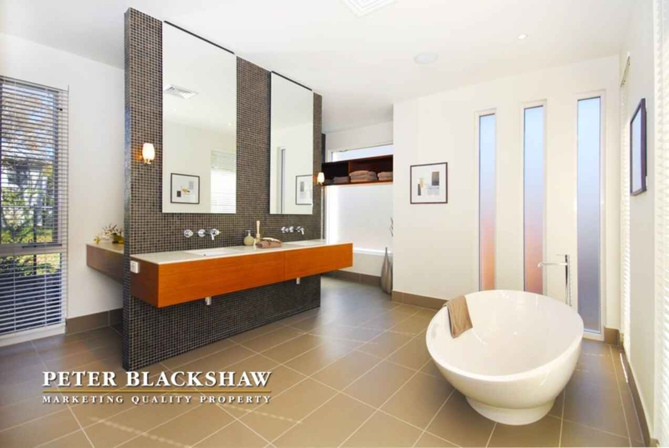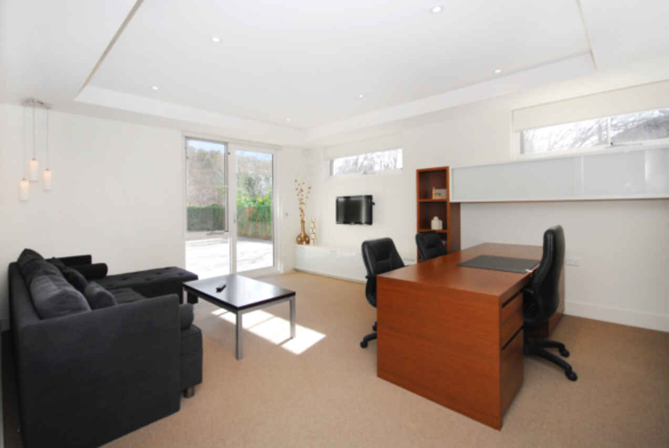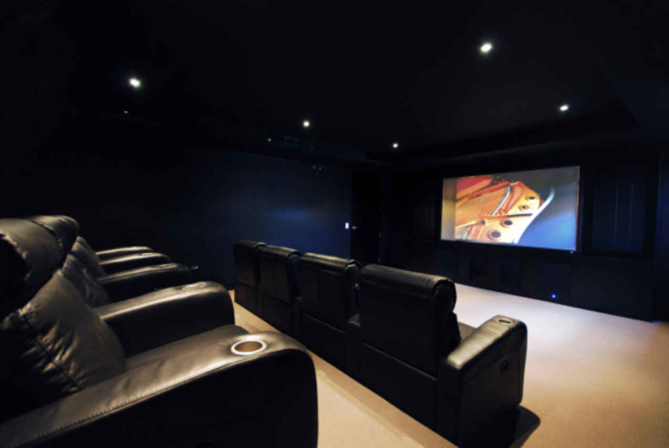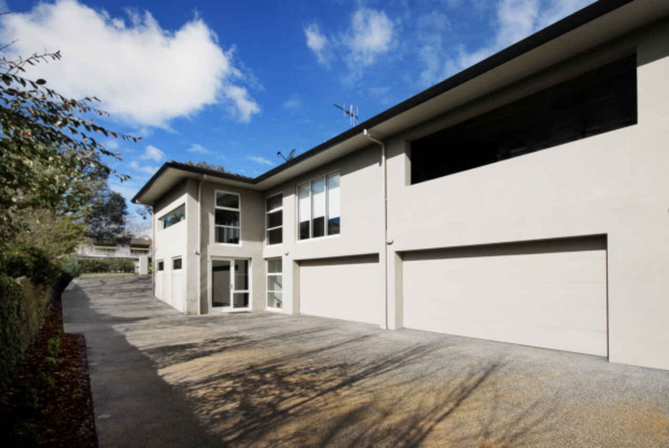Timeless Elegance
Sold
Location
4 Charlotte Street
Red Hill ACT 2603
Details
5
5
4
EER: 6
House
$3,595,000
The elegant but very understated street presence belies the size and grandeur of this outstanding home. Designed by multi award winning architects, Oztal Architects, it was master crafted by the owner-builder to exacting standards, with meticulous attention to detail. With carefully considered interior detailing by renowned Sydney interior designer Danny Glavan, this home is a modern classic built with scant regard to cost and is now arguably one of the best homes in this prestigious suburb.
Situated in a beautiful elevated street on a 1682m2 block it's surrounded by a multitude of other magnificent homes. The thoughtful siting and clever use of extensive double glazing throughout the living areas, unites the home with it's immediate environment, enabling it to take in the fabulous surrounding vistas. Designed to allow the majority of the 586m2 of living area to be accessible from one level, the 100m2 four car garage and the massive vehicle hardstand is positioned under, at the side of the home, totally hidden from the street view.
With all the living areas enjoying a superb northerly aspect, the formal lounge, with cosy open gas fireplace plus the dining room are at the front of the home, adjacent to the beautiful formal entry, whilst the vast informal living areas which feature gleaming Tasmanian Blue Gum flooring overlook the crystal clear heated pool ,outdoor living areas and the immaculately landscaped gardens at the rear.
The informal living areas also open onto the magnificent outdoor entertainment areas which include a fabulous covered pavilion housing an outdoor kitchen, BBQ and drinks fridge enabling year round entertaining. Naturally the huge main kitchen offers every convenience with quality Siemen appliances including a steam oven, stunning polyurethane cabinetry and extensive stone benchtops.
The stately main bedroom which features copious wardrobe space, a superb ensuite with double vanity and a bathtub, has external access to the pool and gardens while three huge secondary bedrooms are serviced by 2 beautifully appointed ensuites and a lavish main bathroom. Also included on this level is a teenage rumpus room which overlooks the pool, plus a study or fifth bedroom
Downstairs there's another large study with external access perfect for a home business and an additional ensuite bathroom, while movie buffs will appreciate the purpose built home theatre complete with overhead projector and room for 8 reclining theatre chairs. There's also a dance studio or Gymnasium which features a Harlequin tarquette sprung dance floor, a 600 bottle wine cellar plus a 35,000 litre water storage tank .Year around comfort is assured with Hydronic in-slab heating throughout, together with ducted reverse cycle air conditioning
Read MoreSituated in a beautiful elevated street on a 1682m2 block it's surrounded by a multitude of other magnificent homes. The thoughtful siting and clever use of extensive double glazing throughout the living areas, unites the home with it's immediate environment, enabling it to take in the fabulous surrounding vistas. Designed to allow the majority of the 586m2 of living area to be accessible from one level, the 100m2 four car garage and the massive vehicle hardstand is positioned under, at the side of the home, totally hidden from the street view.
With all the living areas enjoying a superb northerly aspect, the formal lounge, with cosy open gas fireplace plus the dining room are at the front of the home, adjacent to the beautiful formal entry, whilst the vast informal living areas which feature gleaming Tasmanian Blue Gum flooring overlook the crystal clear heated pool ,outdoor living areas and the immaculately landscaped gardens at the rear.
The informal living areas also open onto the magnificent outdoor entertainment areas which include a fabulous covered pavilion housing an outdoor kitchen, BBQ and drinks fridge enabling year round entertaining. Naturally the huge main kitchen offers every convenience with quality Siemen appliances including a steam oven, stunning polyurethane cabinetry and extensive stone benchtops.
The stately main bedroom which features copious wardrobe space, a superb ensuite with double vanity and a bathtub, has external access to the pool and gardens while three huge secondary bedrooms are serviced by 2 beautifully appointed ensuites and a lavish main bathroom. Also included on this level is a teenage rumpus room which overlooks the pool, plus a study or fifth bedroom
Downstairs there's another large study with external access perfect for a home business and an additional ensuite bathroom, while movie buffs will appreciate the purpose built home theatre complete with overhead projector and room for 8 reclining theatre chairs. There's also a dance studio or Gymnasium which features a Harlequin tarquette sprung dance floor, a 600 bottle wine cellar plus a 35,000 litre water storage tank .Year around comfort is assured with Hydronic in-slab heating throughout, together with ducted reverse cycle air conditioning
Inspect
Contact agent
Listing agents
The elegant but very understated street presence belies the size and grandeur of this outstanding home. Designed by multi award winning architects, Oztal Architects, it was master crafted by the owner-builder to exacting standards, with meticulous attention to detail. With carefully considered interior detailing by renowned Sydney interior designer Danny Glavan, this home is a modern classic built with scant regard to cost and is now arguably one of the best homes in this prestigious suburb.
Situated in a beautiful elevated street on a 1682m2 block it's surrounded by a multitude of other magnificent homes. The thoughtful siting and clever use of extensive double glazing throughout the living areas, unites the home with it's immediate environment, enabling it to take in the fabulous surrounding vistas. Designed to allow the majority of the 586m2 of living area to be accessible from one level, the 100m2 four car garage and the massive vehicle hardstand is positioned under, at the side of the home, totally hidden from the street view.
With all the living areas enjoying a superb northerly aspect, the formal lounge, with cosy open gas fireplace plus the dining room are at the front of the home, adjacent to the beautiful formal entry, whilst the vast informal living areas which feature gleaming Tasmanian Blue Gum flooring overlook the crystal clear heated pool ,outdoor living areas and the immaculately landscaped gardens at the rear.
The informal living areas also open onto the magnificent outdoor entertainment areas which include a fabulous covered pavilion housing an outdoor kitchen, BBQ and drinks fridge enabling year round entertaining. Naturally the huge main kitchen offers every convenience with quality Siemen appliances including a steam oven, stunning polyurethane cabinetry and extensive stone benchtops.
The stately main bedroom which features copious wardrobe space, a superb ensuite with double vanity and a bathtub, has external access to the pool and gardens while three huge secondary bedrooms are serviced by 2 beautifully appointed ensuites and a lavish main bathroom. Also included on this level is a teenage rumpus room which overlooks the pool, plus a study or fifth bedroom
Downstairs there's another large study with external access perfect for a home business and an additional ensuite bathroom, while movie buffs will appreciate the purpose built home theatre complete with overhead projector and room for 8 reclining theatre chairs. There's also a dance studio or Gymnasium which features a Harlequin tarquette sprung dance floor, a 600 bottle wine cellar plus a 35,000 litre water storage tank .Year around comfort is assured with Hydronic in-slab heating throughout, together with ducted reverse cycle air conditioning
Read MoreSituated in a beautiful elevated street on a 1682m2 block it's surrounded by a multitude of other magnificent homes. The thoughtful siting and clever use of extensive double glazing throughout the living areas, unites the home with it's immediate environment, enabling it to take in the fabulous surrounding vistas. Designed to allow the majority of the 586m2 of living area to be accessible from one level, the 100m2 four car garage and the massive vehicle hardstand is positioned under, at the side of the home, totally hidden from the street view.
With all the living areas enjoying a superb northerly aspect, the formal lounge, with cosy open gas fireplace plus the dining room are at the front of the home, adjacent to the beautiful formal entry, whilst the vast informal living areas which feature gleaming Tasmanian Blue Gum flooring overlook the crystal clear heated pool ,outdoor living areas and the immaculately landscaped gardens at the rear.
The informal living areas also open onto the magnificent outdoor entertainment areas which include a fabulous covered pavilion housing an outdoor kitchen, BBQ and drinks fridge enabling year round entertaining. Naturally the huge main kitchen offers every convenience with quality Siemen appliances including a steam oven, stunning polyurethane cabinetry and extensive stone benchtops.
The stately main bedroom which features copious wardrobe space, a superb ensuite with double vanity and a bathtub, has external access to the pool and gardens while three huge secondary bedrooms are serviced by 2 beautifully appointed ensuites and a lavish main bathroom. Also included on this level is a teenage rumpus room which overlooks the pool, plus a study or fifth bedroom
Downstairs there's another large study with external access perfect for a home business and an additional ensuite bathroom, while movie buffs will appreciate the purpose built home theatre complete with overhead projector and room for 8 reclining theatre chairs. There's also a dance studio or Gymnasium which features a Harlequin tarquette sprung dance floor, a 600 bottle wine cellar plus a 35,000 litre water storage tank .Year around comfort is assured with Hydronic in-slab heating throughout, together with ducted reverse cycle air conditioning
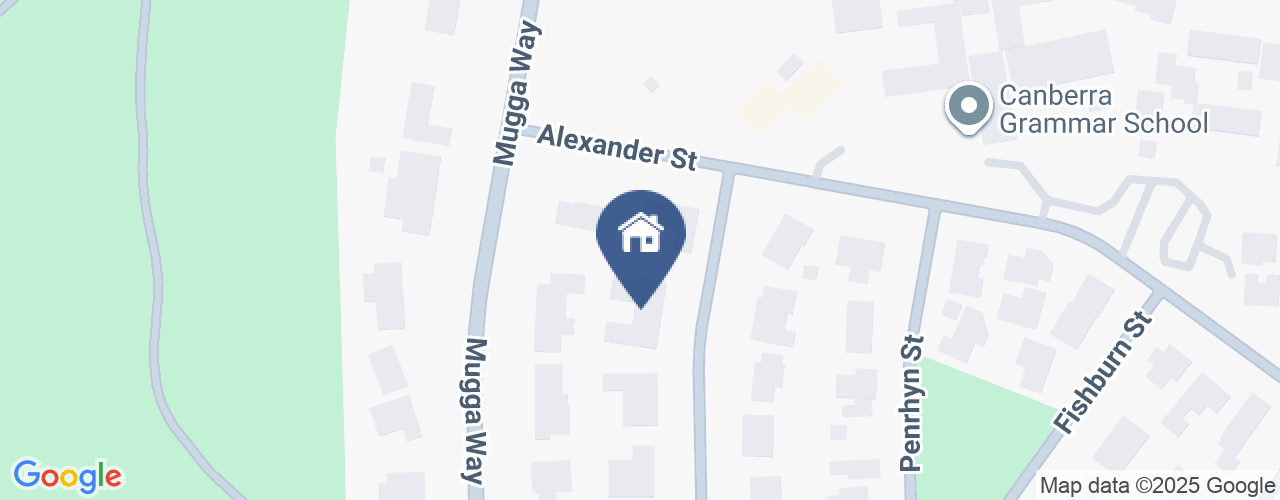
Location
4 Charlotte Street
Red Hill ACT 2603
Details
5
5
4
EER: 6
House
$3,595,000
The elegant but very understated street presence belies the size and grandeur of this outstanding home. Designed by multi award winning architects, Oztal Architects, it was master crafted by the owner-builder to exacting standards, with meticulous attention to detail. With carefully considered interior detailing by renowned Sydney interior designer Danny Glavan, this home is a modern classic built with scant regard to cost and is now arguably one of the best homes in this prestigious suburb.
Situated in a beautiful elevated street on a 1682m2 block it's surrounded by a multitude of other magnificent homes. The thoughtful siting and clever use of extensive double glazing throughout the living areas, unites the home with it's immediate environment, enabling it to take in the fabulous surrounding vistas. Designed to allow the majority of the 586m2 of living area to be accessible from one level, the 100m2 four car garage and the massive vehicle hardstand is positioned under, at the side of the home, totally hidden from the street view.
With all the living areas enjoying a superb northerly aspect, the formal lounge, with cosy open gas fireplace plus the dining room are at the front of the home, adjacent to the beautiful formal entry, whilst the vast informal living areas which feature gleaming Tasmanian Blue Gum flooring overlook the crystal clear heated pool ,outdoor living areas and the immaculately landscaped gardens at the rear.
The informal living areas also open onto the magnificent outdoor entertainment areas which include a fabulous covered pavilion housing an outdoor kitchen, BBQ and drinks fridge enabling year round entertaining. Naturally the huge main kitchen offers every convenience with quality Siemen appliances including a steam oven, stunning polyurethane cabinetry and extensive stone benchtops.
The stately main bedroom which features copious wardrobe space, a superb ensuite with double vanity and a bathtub, has external access to the pool and gardens while three huge secondary bedrooms are serviced by 2 beautifully appointed ensuites and a lavish main bathroom. Also included on this level is a teenage rumpus room which overlooks the pool, plus a study or fifth bedroom
Downstairs there's another large study with external access perfect for a home business and an additional ensuite bathroom, while movie buffs will appreciate the purpose built home theatre complete with overhead projector and room for 8 reclining theatre chairs. There's also a dance studio or Gymnasium which features a Harlequin tarquette sprung dance floor, a 600 bottle wine cellar plus a 35,000 litre water storage tank .Year around comfort is assured with Hydronic in-slab heating throughout, together with ducted reverse cycle air conditioning
Read MoreSituated in a beautiful elevated street on a 1682m2 block it's surrounded by a multitude of other magnificent homes. The thoughtful siting and clever use of extensive double glazing throughout the living areas, unites the home with it's immediate environment, enabling it to take in the fabulous surrounding vistas. Designed to allow the majority of the 586m2 of living area to be accessible from one level, the 100m2 four car garage and the massive vehicle hardstand is positioned under, at the side of the home, totally hidden from the street view.
With all the living areas enjoying a superb northerly aspect, the formal lounge, with cosy open gas fireplace plus the dining room are at the front of the home, adjacent to the beautiful formal entry, whilst the vast informal living areas which feature gleaming Tasmanian Blue Gum flooring overlook the crystal clear heated pool ,outdoor living areas and the immaculately landscaped gardens at the rear.
The informal living areas also open onto the magnificent outdoor entertainment areas which include a fabulous covered pavilion housing an outdoor kitchen, BBQ and drinks fridge enabling year round entertaining. Naturally the huge main kitchen offers every convenience with quality Siemen appliances including a steam oven, stunning polyurethane cabinetry and extensive stone benchtops.
The stately main bedroom which features copious wardrobe space, a superb ensuite with double vanity and a bathtub, has external access to the pool and gardens while three huge secondary bedrooms are serviced by 2 beautifully appointed ensuites and a lavish main bathroom. Also included on this level is a teenage rumpus room which overlooks the pool, plus a study or fifth bedroom
Downstairs there's another large study with external access perfect for a home business and an additional ensuite bathroom, while movie buffs will appreciate the purpose built home theatre complete with overhead projector and room for 8 reclining theatre chairs. There's also a dance studio or Gymnasium which features a Harlequin tarquette sprung dance floor, a 600 bottle wine cellar plus a 35,000 litre water storage tank .Year around comfort is assured with Hydronic in-slab heating throughout, together with ducted reverse cycle air conditioning
Inspect
Contact agent


