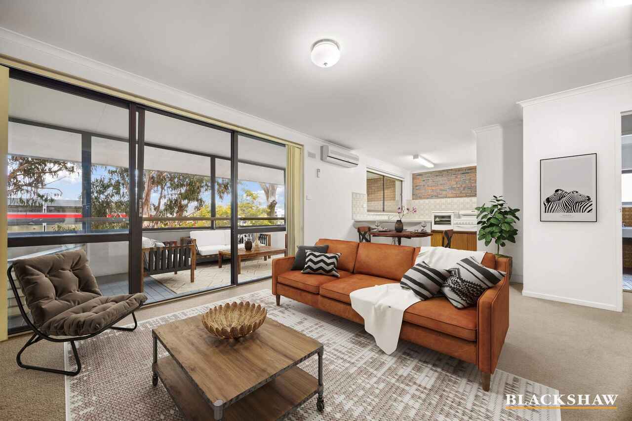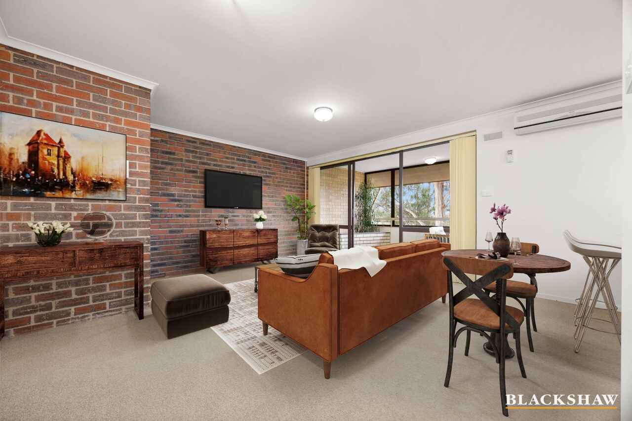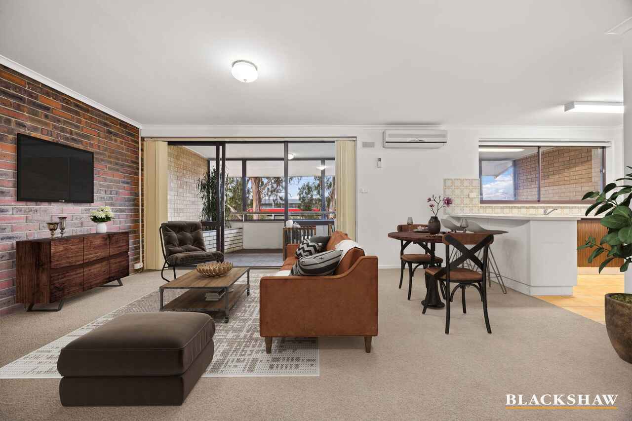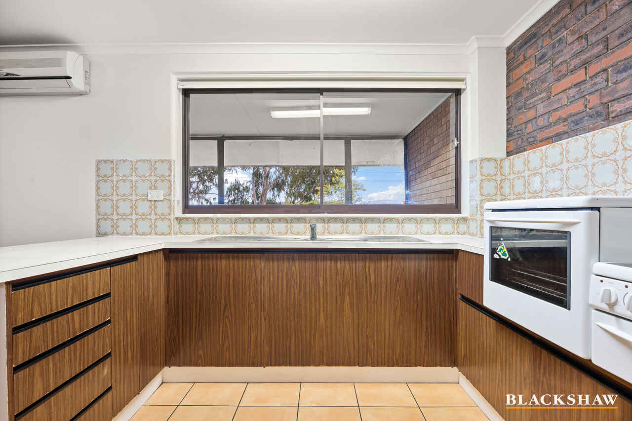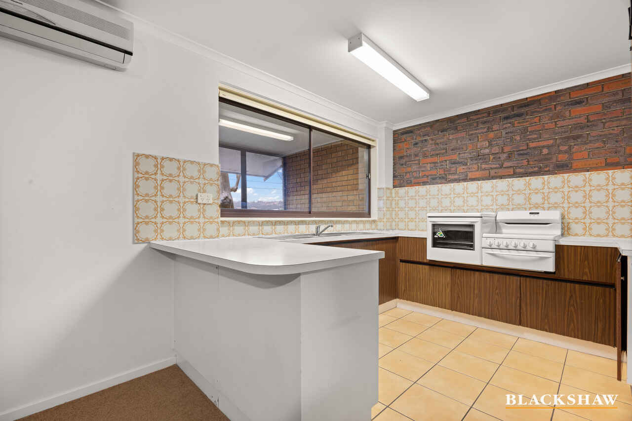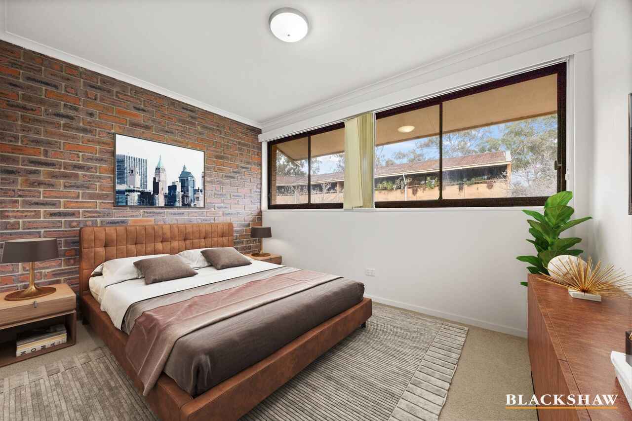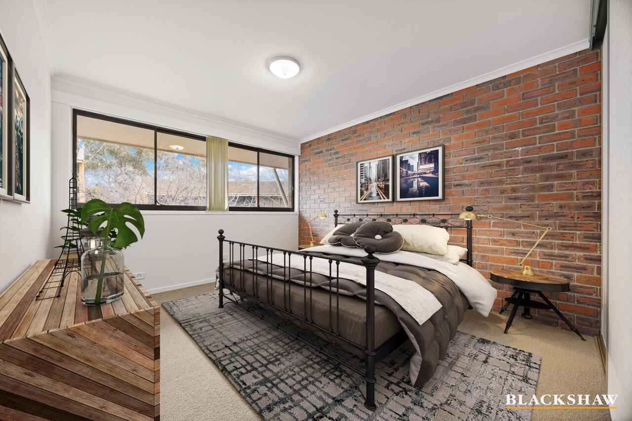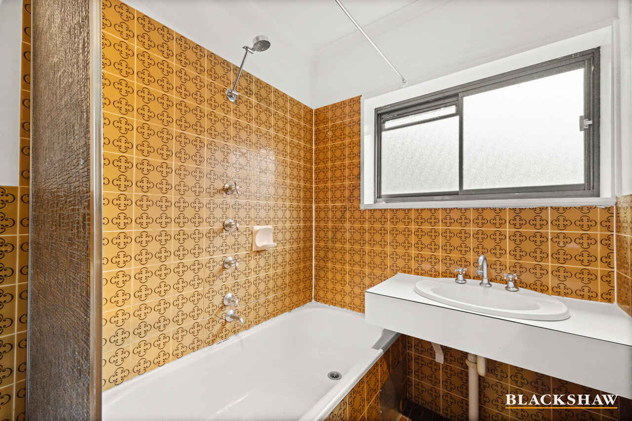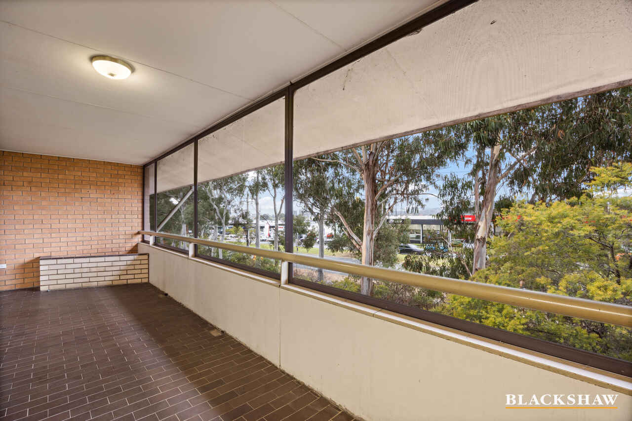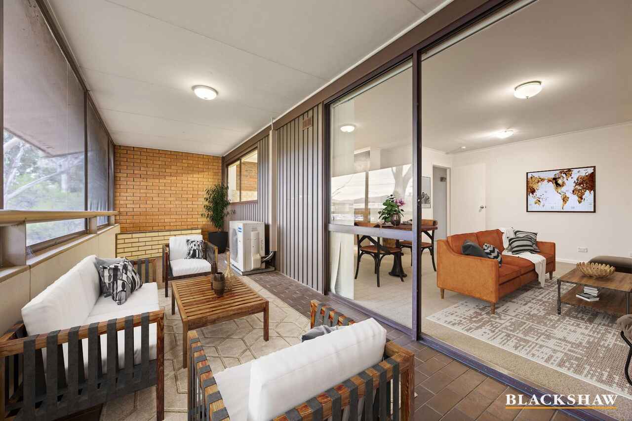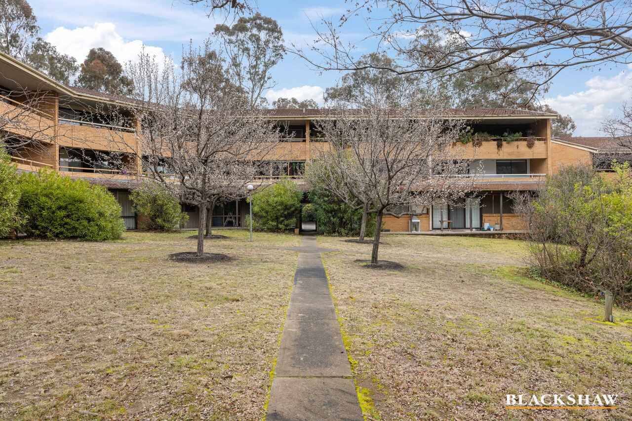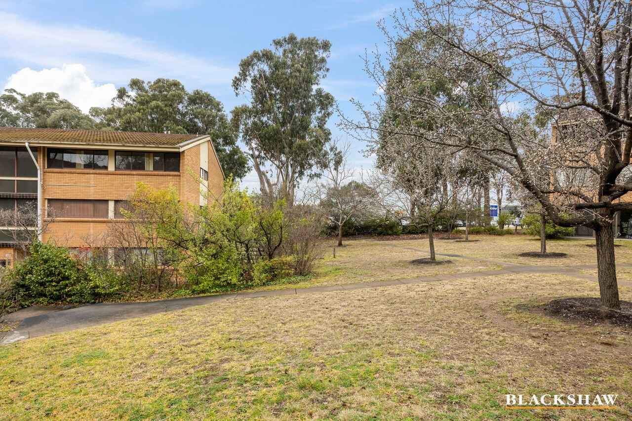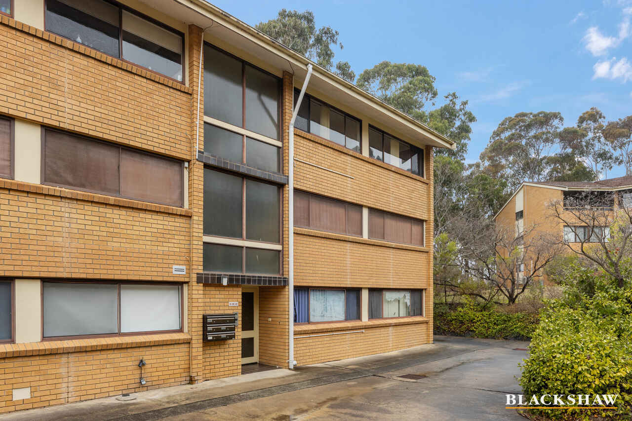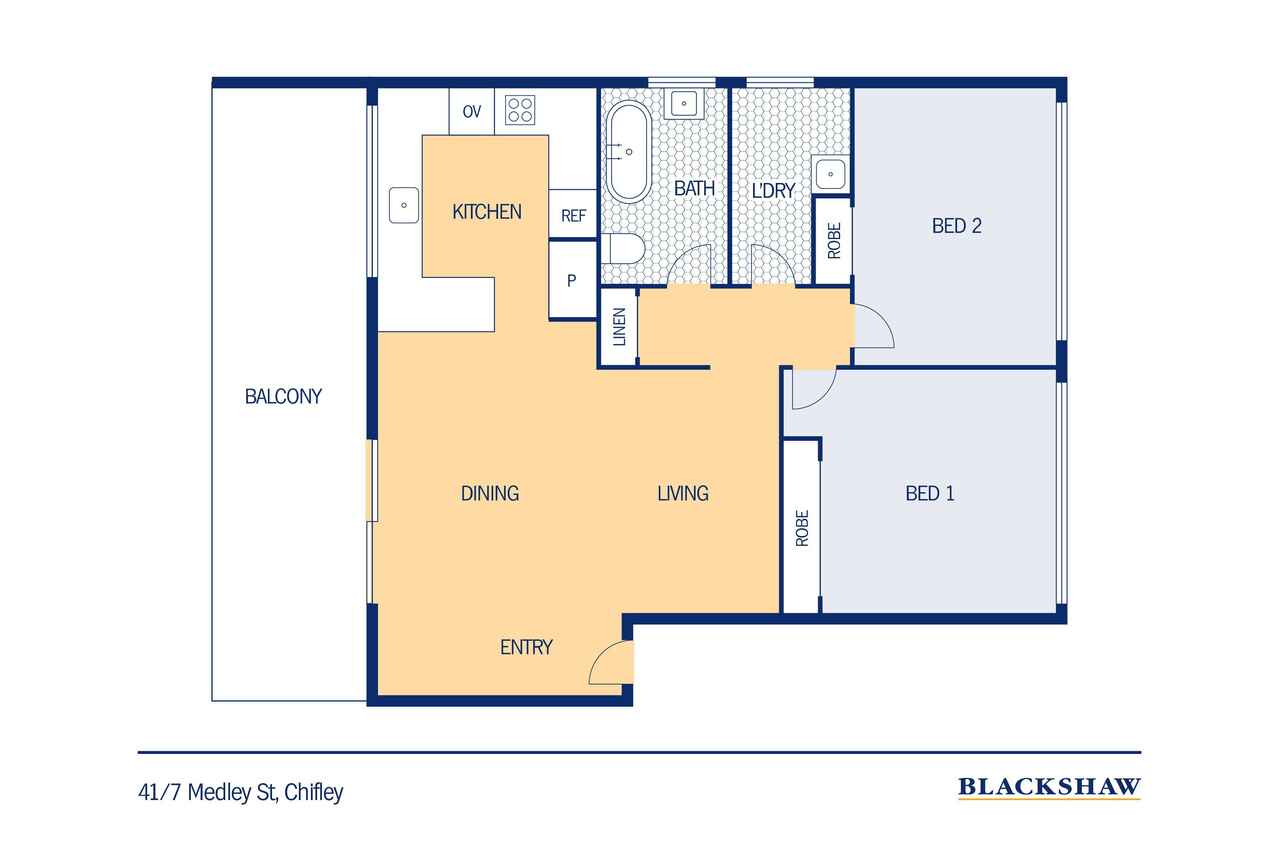What An Opportunity!
Sold
Location
41/7 Medley Street
Chifley ACT 2606
Details
2
1
1
EER: 0.0
Apartment
$390,000
For those with an eye for potential, this is an absolute gem. The bones are brilliant - solid double brick 1974 complex with only three levels. This top floor apartment has the added benefit of having only one neighbour with a shared wall, and as it is an end unit, the privacy and the sun streaming in with additional windows means it will stand out from the crowd.
The open plan living area is flooded with natural light and boasts a magnificent and private treetop outlook, making it the perfect space for entertaining guests or simply relaxing with family. The balcony is so large it serves as a second living area.
Both bedrooms have built-in robes, and easily can accommodate king and double bed furniture. There is even a separate laundry room - no need to put up with a laundry-in-a-cupboard and no space.
Additional features include a designated carport and storage room and abundant visitor car parks.
The Woden shopping precinct is just a short walk away, providing even more options for cafes and restaurants and entertainment. You'll appreciate the easy access to public transport links to the City and beyond with the future light rail link, making it a breeze to commute to work or explore all that Canberra has to offer.
This apartment is perfect for professionals, couples or small families who are looking for a convenient home. If you are a first home buyer or a savvy property investor, or are simply tired of missing out on rental properties and want to begin your real estate journey, then this is the apartment for you.
Features:
Solid 1974 double brick construction
Light-filled top floor two bedroom apartment
Neighbour on only one side
Leafy outlook
Open plan living and dining area
Original retro kitchen and bathroom
Large floor to ceiling windows/sliding door in the lounge area
Two bedrooms with built-in wardrobes
Bathroom and separate laundry
Spacious balcony as second living area
Tap plus two power-points on balcony
Linen cupboard
Reverse cycle heating/cooling
Stairwell with only 5 other apartments
Single carport and storage room
47 (yes 47!) Visitor car parks
Close proximity to Woden Town Centre and bus interchange
Westfield cafes and shopping precinct just 5 minutes walk
The Canberra Hospital is nearby
15 Year Sinking Fund Plan (June 2021)
Apartment: 65.5m2
Balcony: 18.6m2
Carport: 16.26m2
Private Storage Room: 5.52m3 (2.32m2)
EER Rating: 0
Body Corporate: $1000.72 pq
Rates: $631.20 pq
WS&S: $187.73 pq
Rent Appraisal: $390-$420pw
Land Tax: $783.81 pq (only payable if rented out)
Note:
Virtual styling photography.
All measurements and figures are approximate.
Read MoreThe open plan living area is flooded with natural light and boasts a magnificent and private treetop outlook, making it the perfect space for entertaining guests or simply relaxing with family. The balcony is so large it serves as a second living area.
Both bedrooms have built-in robes, and easily can accommodate king and double bed furniture. There is even a separate laundry room - no need to put up with a laundry-in-a-cupboard and no space.
Additional features include a designated carport and storage room and abundant visitor car parks.
The Woden shopping precinct is just a short walk away, providing even more options for cafes and restaurants and entertainment. You'll appreciate the easy access to public transport links to the City and beyond with the future light rail link, making it a breeze to commute to work or explore all that Canberra has to offer.
This apartment is perfect for professionals, couples or small families who are looking for a convenient home. If you are a first home buyer or a savvy property investor, or are simply tired of missing out on rental properties and want to begin your real estate journey, then this is the apartment for you.
Features:
Solid 1974 double brick construction
Light-filled top floor two bedroom apartment
Neighbour on only one side
Leafy outlook
Open plan living and dining area
Original retro kitchen and bathroom
Large floor to ceiling windows/sliding door in the lounge area
Two bedrooms with built-in wardrobes
Bathroom and separate laundry
Spacious balcony as second living area
Tap plus two power-points on balcony
Linen cupboard
Reverse cycle heating/cooling
Stairwell with only 5 other apartments
Single carport and storage room
47 (yes 47!) Visitor car parks
Close proximity to Woden Town Centre and bus interchange
Westfield cafes and shopping precinct just 5 minutes walk
The Canberra Hospital is nearby
15 Year Sinking Fund Plan (June 2021)
Apartment: 65.5m2
Balcony: 18.6m2
Carport: 16.26m2
Private Storage Room: 5.52m3 (2.32m2)
EER Rating: 0
Body Corporate: $1000.72 pq
Rates: $631.20 pq
WS&S: $187.73 pq
Rent Appraisal: $390-$420pw
Land Tax: $783.81 pq (only payable if rented out)
Note:
Virtual styling photography.
All measurements and figures are approximate.
Inspect
Contact agent
Listing agent
For those with an eye for potential, this is an absolute gem. The bones are brilliant - solid double brick 1974 complex with only three levels. This top floor apartment has the added benefit of having only one neighbour with a shared wall, and as it is an end unit, the privacy and the sun streaming in with additional windows means it will stand out from the crowd.
The open plan living area is flooded with natural light and boasts a magnificent and private treetop outlook, making it the perfect space for entertaining guests or simply relaxing with family. The balcony is so large it serves as a second living area.
Both bedrooms have built-in robes, and easily can accommodate king and double bed furniture. There is even a separate laundry room - no need to put up with a laundry-in-a-cupboard and no space.
Additional features include a designated carport and storage room and abundant visitor car parks.
The Woden shopping precinct is just a short walk away, providing even more options for cafes and restaurants and entertainment. You'll appreciate the easy access to public transport links to the City and beyond with the future light rail link, making it a breeze to commute to work or explore all that Canberra has to offer.
This apartment is perfect for professionals, couples or small families who are looking for a convenient home. If you are a first home buyer or a savvy property investor, or are simply tired of missing out on rental properties and want to begin your real estate journey, then this is the apartment for you.
Features:
Solid 1974 double brick construction
Light-filled top floor two bedroom apartment
Neighbour on only one side
Leafy outlook
Open plan living and dining area
Original retro kitchen and bathroom
Large floor to ceiling windows/sliding door in the lounge area
Two bedrooms with built-in wardrobes
Bathroom and separate laundry
Spacious balcony as second living area
Tap plus two power-points on balcony
Linen cupboard
Reverse cycle heating/cooling
Stairwell with only 5 other apartments
Single carport and storage room
47 (yes 47!) Visitor car parks
Close proximity to Woden Town Centre and bus interchange
Westfield cafes and shopping precinct just 5 minutes walk
The Canberra Hospital is nearby
15 Year Sinking Fund Plan (June 2021)
Apartment: 65.5m2
Balcony: 18.6m2
Carport: 16.26m2
Private Storage Room: 5.52m3 (2.32m2)
EER Rating: 0
Body Corporate: $1000.72 pq
Rates: $631.20 pq
WS&S: $187.73 pq
Rent Appraisal: $390-$420pw
Land Tax: $783.81 pq (only payable if rented out)
Note:
Virtual styling photography.
All measurements and figures are approximate.
Read MoreThe open plan living area is flooded with natural light and boasts a magnificent and private treetop outlook, making it the perfect space for entertaining guests or simply relaxing with family. The balcony is so large it serves as a second living area.
Both bedrooms have built-in robes, and easily can accommodate king and double bed furniture. There is even a separate laundry room - no need to put up with a laundry-in-a-cupboard and no space.
Additional features include a designated carport and storage room and abundant visitor car parks.
The Woden shopping precinct is just a short walk away, providing even more options for cafes and restaurants and entertainment. You'll appreciate the easy access to public transport links to the City and beyond with the future light rail link, making it a breeze to commute to work or explore all that Canberra has to offer.
This apartment is perfect for professionals, couples or small families who are looking for a convenient home. If you are a first home buyer or a savvy property investor, or are simply tired of missing out on rental properties and want to begin your real estate journey, then this is the apartment for you.
Features:
Solid 1974 double brick construction
Light-filled top floor two bedroom apartment
Neighbour on only one side
Leafy outlook
Open plan living and dining area
Original retro kitchen and bathroom
Large floor to ceiling windows/sliding door in the lounge area
Two bedrooms with built-in wardrobes
Bathroom and separate laundry
Spacious balcony as second living area
Tap plus two power-points on balcony
Linen cupboard
Reverse cycle heating/cooling
Stairwell with only 5 other apartments
Single carport and storage room
47 (yes 47!) Visitor car parks
Close proximity to Woden Town Centre and bus interchange
Westfield cafes and shopping precinct just 5 minutes walk
The Canberra Hospital is nearby
15 Year Sinking Fund Plan (June 2021)
Apartment: 65.5m2
Balcony: 18.6m2
Carport: 16.26m2
Private Storage Room: 5.52m3 (2.32m2)
EER Rating: 0
Body Corporate: $1000.72 pq
Rates: $631.20 pq
WS&S: $187.73 pq
Rent Appraisal: $390-$420pw
Land Tax: $783.81 pq (only payable if rented out)
Note:
Virtual styling photography.
All measurements and figures are approximate.
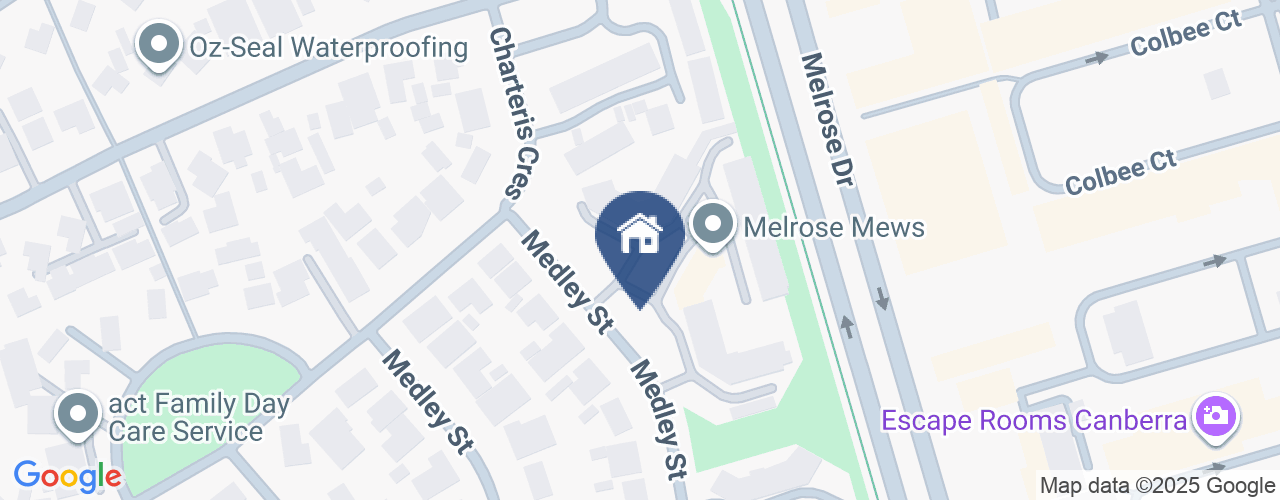
Location
41/7 Medley Street
Chifley ACT 2606
Details
2
1
1
EER: 0.0
Apartment
$390,000
For those with an eye for potential, this is an absolute gem. The bones are brilliant - solid double brick 1974 complex with only three levels. This top floor apartment has the added benefit of having only one neighbour with a shared wall, and as it is an end unit, the privacy and the sun streaming in with additional windows means it will stand out from the crowd.
The open plan living area is flooded with natural light and boasts a magnificent and private treetop outlook, making it the perfect space for entertaining guests or simply relaxing with family. The balcony is so large it serves as a second living area.
Both bedrooms have built-in robes, and easily can accommodate king and double bed furniture. There is even a separate laundry room - no need to put up with a laundry-in-a-cupboard and no space.
Additional features include a designated carport and storage room and abundant visitor car parks.
The Woden shopping precinct is just a short walk away, providing even more options for cafes and restaurants and entertainment. You'll appreciate the easy access to public transport links to the City and beyond with the future light rail link, making it a breeze to commute to work or explore all that Canberra has to offer.
This apartment is perfect for professionals, couples or small families who are looking for a convenient home. If you are a first home buyer or a savvy property investor, or are simply tired of missing out on rental properties and want to begin your real estate journey, then this is the apartment for you.
Features:
Solid 1974 double brick construction
Light-filled top floor two bedroom apartment
Neighbour on only one side
Leafy outlook
Open plan living and dining area
Original retro kitchen and bathroom
Large floor to ceiling windows/sliding door in the lounge area
Two bedrooms with built-in wardrobes
Bathroom and separate laundry
Spacious balcony as second living area
Tap plus two power-points on balcony
Linen cupboard
Reverse cycle heating/cooling
Stairwell with only 5 other apartments
Single carport and storage room
47 (yes 47!) Visitor car parks
Close proximity to Woden Town Centre and bus interchange
Westfield cafes and shopping precinct just 5 minutes walk
The Canberra Hospital is nearby
15 Year Sinking Fund Plan (June 2021)
Apartment: 65.5m2
Balcony: 18.6m2
Carport: 16.26m2
Private Storage Room: 5.52m3 (2.32m2)
EER Rating: 0
Body Corporate: $1000.72 pq
Rates: $631.20 pq
WS&S: $187.73 pq
Rent Appraisal: $390-$420pw
Land Tax: $783.81 pq (only payable if rented out)
Note:
Virtual styling photography.
All measurements and figures are approximate.
Read MoreThe open plan living area is flooded with natural light and boasts a magnificent and private treetop outlook, making it the perfect space for entertaining guests or simply relaxing with family. The balcony is so large it serves as a second living area.
Both bedrooms have built-in robes, and easily can accommodate king and double bed furniture. There is even a separate laundry room - no need to put up with a laundry-in-a-cupboard and no space.
Additional features include a designated carport and storage room and abundant visitor car parks.
The Woden shopping precinct is just a short walk away, providing even more options for cafes and restaurants and entertainment. You'll appreciate the easy access to public transport links to the City and beyond with the future light rail link, making it a breeze to commute to work or explore all that Canberra has to offer.
This apartment is perfect for professionals, couples or small families who are looking for a convenient home. If you are a first home buyer or a savvy property investor, or are simply tired of missing out on rental properties and want to begin your real estate journey, then this is the apartment for you.
Features:
Solid 1974 double brick construction
Light-filled top floor two bedroom apartment
Neighbour on only one side
Leafy outlook
Open plan living and dining area
Original retro kitchen and bathroom
Large floor to ceiling windows/sliding door in the lounge area
Two bedrooms with built-in wardrobes
Bathroom and separate laundry
Spacious balcony as second living area
Tap plus two power-points on balcony
Linen cupboard
Reverse cycle heating/cooling
Stairwell with only 5 other apartments
Single carport and storage room
47 (yes 47!) Visitor car parks
Close proximity to Woden Town Centre and bus interchange
Westfield cafes and shopping precinct just 5 minutes walk
The Canberra Hospital is nearby
15 Year Sinking Fund Plan (June 2021)
Apartment: 65.5m2
Balcony: 18.6m2
Carport: 16.26m2
Private Storage Room: 5.52m3 (2.32m2)
EER Rating: 0
Body Corporate: $1000.72 pq
Rates: $631.20 pq
WS&S: $187.73 pq
Rent Appraisal: $390-$420pw
Land Tax: $783.81 pq (only payable if rented out)
Note:
Virtual styling photography.
All measurements and figures are approximate.
Inspect
Contact agent


