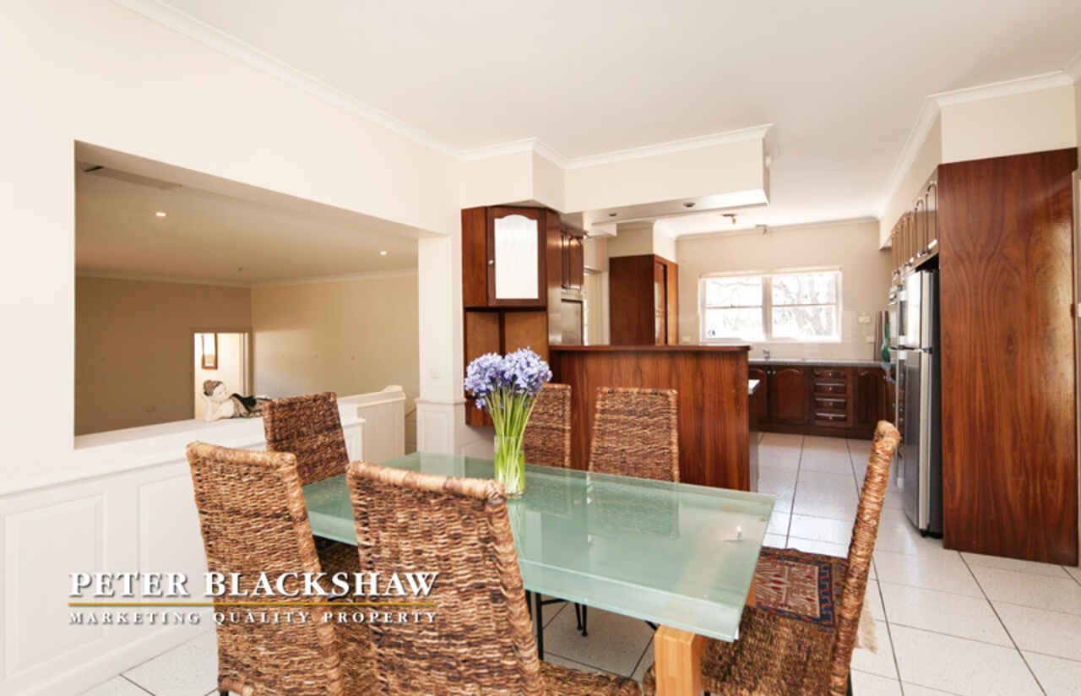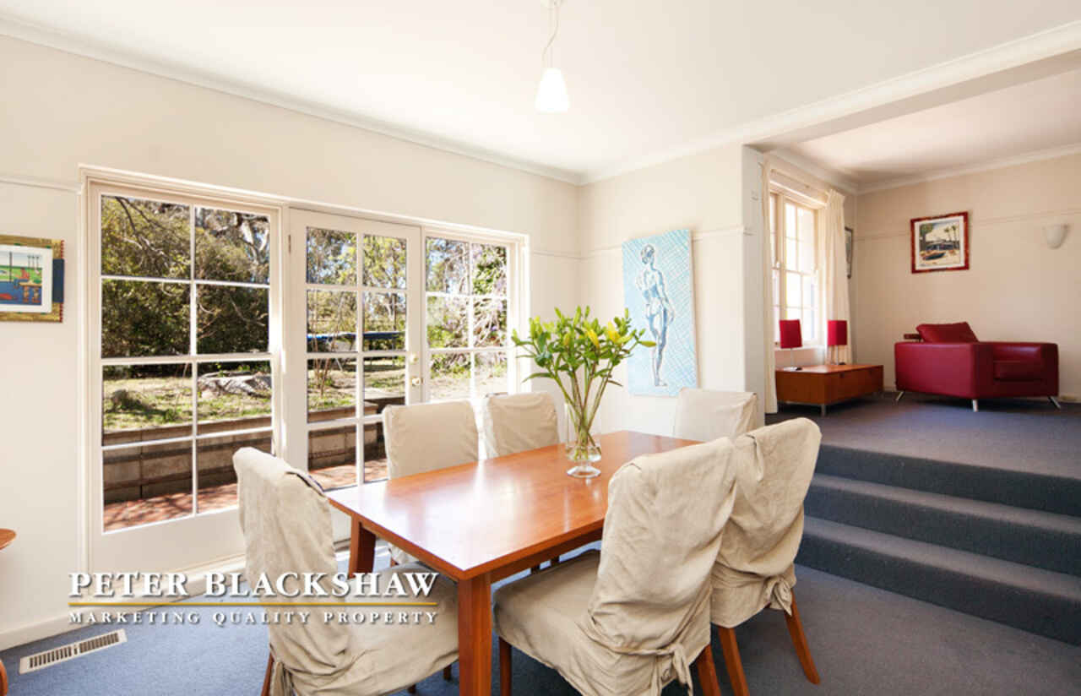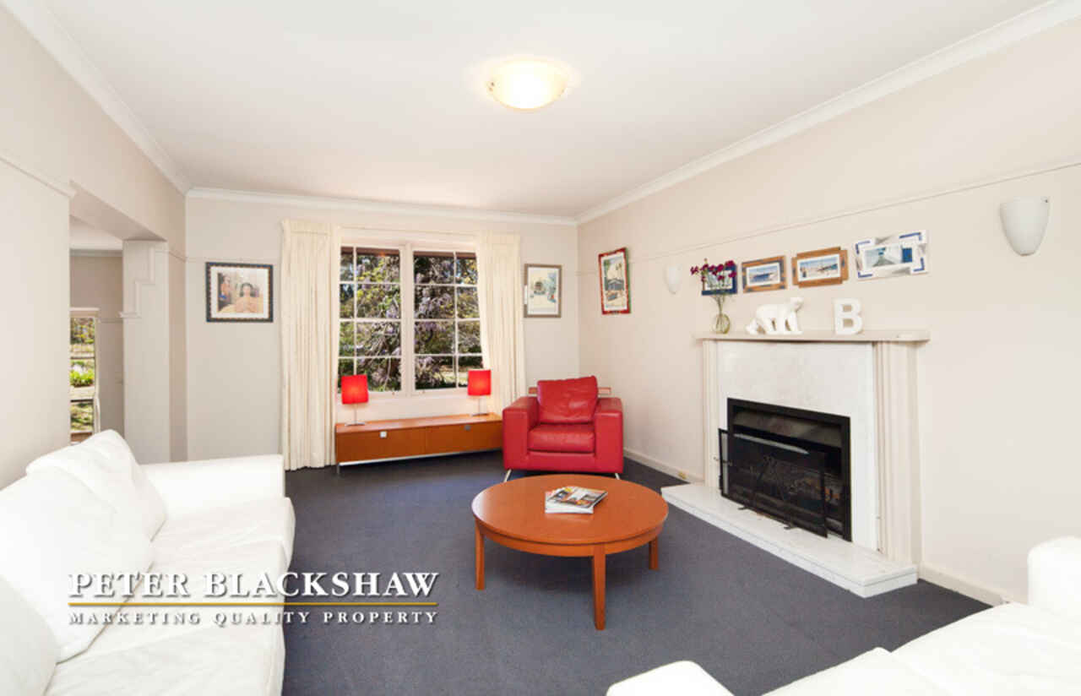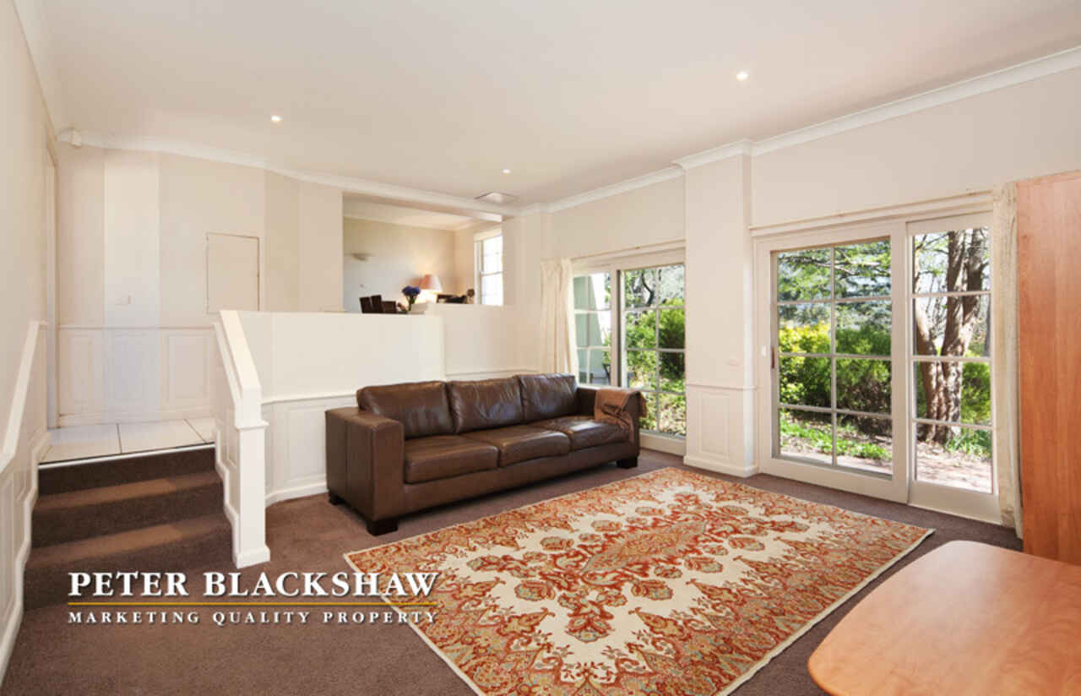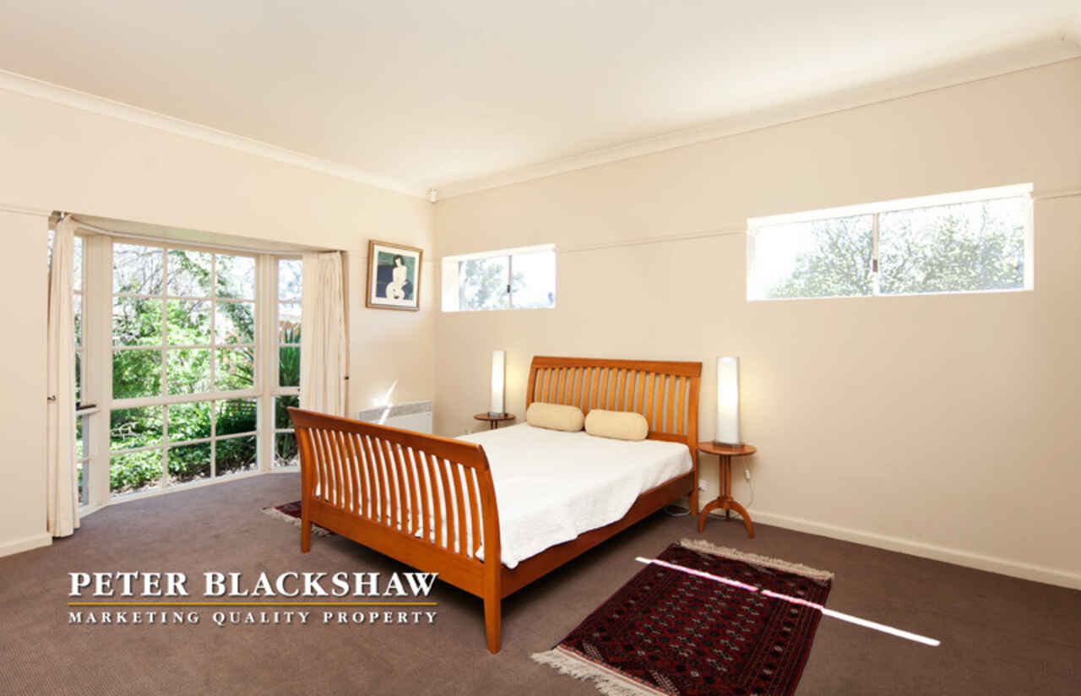Sale a Must!
Sold
Location
42 Holmes Crescent
Campbell ACT 2612
Details
5
3
3
EER: 1.5
House
Tba
Rates: | $2,752.00 annually |
Land area: | 1513.9 sqm (approx) |
Building size: | 243 sqm (approx) |
A motivated seller offers this classically styled traditional Canberra home set amongst the grey gums at base of Mt Ainslie. A lovely parcel of land measuring some 1500m2 and spilling into the reserve behind. Meandering over a number of levels, the property is graciously proportioned and offers a floor plan that will appeal to families requiring generous room proportions, excellent bedroom segregation and multiple living spaces.
A crackling open fire with marble hearth plus bay window to the front, and garden vistas to the back feature in the formal lounge, which is adjoined by a large formal dining room. French doors open into the garden and picture windows provide a reserve land backdrop.
Timber and stone finishes in the kitchen complement the traditional feel of the property. A large corner pantry, wall oven, and 900mm stainless gas cooker plus more than ample storage throughout will appeal to families cooking for a crowd. Stand at the kitchen sink and watch the kangaroos bound past the back fence or children play in the shady back garden. An informal dining area and sunken family room complete the living spaces.
Oversized and with a walk in robe, ensuite and separate powder room, the master bedroom is tucked quietly to the northern end of the property. Nicely segregated away from the four queen sized bedrooms and master bathroom which are on the upper level. A studio off the garage would be a perfect home office or quiet study for older children.
A sweeping circular drive is richly planted in a cottage style, with camellias, popping freesias and rambling seaside daisies. Uniquely proportioned and with a vendor looking to sell, this home is certainly worthy of your inspection.
ADDITIONAL FEATURES INCLUDE;
- Backing onto reserve land
- Security alarm
- Ducted gas heating through the floor
- Parquetry flooring to the entry and upstairs landing
- Large windows capturing excellent natural light
- Open fire in lounge
- Large built in robes to all bedrooms
- Triple garage with storage space, workshop and garden shed
- Shady back garden with gorgeous Chinese Maple and twisted wisteria
- Renovated main bathroom with corner spa and timber custom cabinetry
- Powder room for guests
- Under stair storage
Read MoreA crackling open fire with marble hearth plus bay window to the front, and garden vistas to the back feature in the formal lounge, which is adjoined by a large formal dining room. French doors open into the garden and picture windows provide a reserve land backdrop.
Timber and stone finishes in the kitchen complement the traditional feel of the property. A large corner pantry, wall oven, and 900mm stainless gas cooker plus more than ample storage throughout will appeal to families cooking for a crowd. Stand at the kitchen sink and watch the kangaroos bound past the back fence or children play in the shady back garden. An informal dining area and sunken family room complete the living spaces.
Oversized and with a walk in robe, ensuite and separate powder room, the master bedroom is tucked quietly to the northern end of the property. Nicely segregated away from the four queen sized bedrooms and master bathroom which are on the upper level. A studio off the garage would be a perfect home office or quiet study for older children.
A sweeping circular drive is richly planted in a cottage style, with camellias, popping freesias and rambling seaside daisies. Uniquely proportioned and with a vendor looking to sell, this home is certainly worthy of your inspection.
ADDITIONAL FEATURES INCLUDE;
- Backing onto reserve land
- Security alarm
- Ducted gas heating through the floor
- Parquetry flooring to the entry and upstairs landing
- Large windows capturing excellent natural light
- Open fire in lounge
- Large built in robes to all bedrooms
- Triple garage with storage space, workshop and garden shed
- Shady back garden with gorgeous Chinese Maple and twisted wisteria
- Renovated main bathroom with corner spa and timber custom cabinetry
- Powder room for guests
- Under stair storage
Inspect
Contact agent
Listing agent
A motivated seller offers this classically styled traditional Canberra home set amongst the grey gums at base of Mt Ainslie. A lovely parcel of land measuring some 1500m2 and spilling into the reserve behind. Meandering over a number of levels, the property is graciously proportioned and offers a floor plan that will appeal to families requiring generous room proportions, excellent bedroom segregation and multiple living spaces.
A crackling open fire with marble hearth plus bay window to the front, and garden vistas to the back feature in the formal lounge, which is adjoined by a large formal dining room. French doors open into the garden and picture windows provide a reserve land backdrop.
Timber and stone finishes in the kitchen complement the traditional feel of the property. A large corner pantry, wall oven, and 900mm stainless gas cooker plus more than ample storage throughout will appeal to families cooking for a crowd. Stand at the kitchen sink and watch the kangaroos bound past the back fence or children play in the shady back garden. An informal dining area and sunken family room complete the living spaces.
Oversized and with a walk in robe, ensuite and separate powder room, the master bedroom is tucked quietly to the northern end of the property. Nicely segregated away from the four queen sized bedrooms and master bathroom which are on the upper level. A studio off the garage would be a perfect home office or quiet study for older children.
A sweeping circular drive is richly planted in a cottage style, with camellias, popping freesias and rambling seaside daisies. Uniquely proportioned and with a vendor looking to sell, this home is certainly worthy of your inspection.
ADDITIONAL FEATURES INCLUDE;
- Backing onto reserve land
- Security alarm
- Ducted gas heating through the floor
- Parquetry flooring to the entry and upstairs landing
- Large windows capturing excellent natural light
- Open fire in lounge
- Large built in robes to all bedrooms
- Triple garage with storage space, workshop and garden shed
- Shady back garden with gorgeous Chinese Maple and twisted wisteria
- Renovated main bathroom with corner spa and timber custom cabinetry
- Powder room for guests
- Under stair storage
Read MoreA crackling open fire with marble hearth plus bay window to the front, and garden vistas to the back feature in the formal lounge, which is adjoined by a large formal dining room. French doors open into the garden and picture windows provide a reserve land backdrop.
Timber and stone finishes in the kitchen complement the traditional feel of the property. A large corner pantry, wall oven, and 900mm stainless gas cooker plus more than ample storage throughout will appeal to families cooking for a crowd. Stand at the kitchen sink and watch the kangaroos bound past the back fence or children play in the shady back garden. An informal dining area and sunken family room complete the living spaces.
Oversized and with a walk in robe, ensuite and separate powder room, the master bedroom is tucked quietly to the northern end of the property. Nicely segregated away from the four queen sized bedrooms and master bathroom which are on the upper level. A studio off the garage would be a perfect home office or quiet study for older children.
A sweeping circular drive is richly planted in a cottage style, with camellias, popping freesias and rambling seaside daisies. Uniquely proportioned and with a vendor looking to sell, this home is certainly worthy of your inspection.
ADDITIONAL FEATURES INCLUDE;
- Backing onto reserve land
- Security alarm
- Ducted gas heating through the floor
- Parquetry flooring to the entry and upstairs landing
- Large windows capturing excellent natural light
- Open fire in lounge
- Large built in robes to all bedrooms
- Triple garage with storage space, workshop and garden shed
- Shady back garden with gorgeous Chinese Maple and twisted wisteria
- Renovated main bathroom with corner spa and timber custom cabinetry
- Powder room for guests
- Under stair storage
Location
42 Holmes Crescent
Campbell ACT 2612
Details
5
3
3
EER: 1.5
House
Tba
Rates: | $2,752.00 annually |
Land area: | 1513.9 sqm (approx) |
Building size: | 243 sqm (approx) |
A motivated seller offers this classically styled traditional Canberra home set amongst the grey gums at base of Mt Ainslie. A lovely parcel of land measuring some 1500m2 and spilling into the reserve behind. Meandering over a number of levels, the property is graciously proportioned and offers a floor plan that will appeal to families requiring generous room proportions, excellent bedroom segregation and multiple living spaces.
A crackling open fire with marble hearth plus bay window to the front, and garden vistas to the back feature in the formal lounge, which is adjoined by a large formal dining room. French doors open into the garden and picture windows provide a reserve land backdrop.
Timber and stone finishes in the kitchen complement the traditional feel of the property. A large corner pantry, wall oven, and 900mm stainless gas cooker plus more than ample storage throughout will appeal to families cooking for a crowd. Stand at the kitchen sink and watch the kangaroos bound past the back fence or children play in the shady back garden. An informal dining area and sunken family room complete the living spaces.
Oversized and with a walk in robe, ensuite and separate powder room, the master bedroom is tucked quietly to the northern end of the property. Nicely segregated away from the four queen sized bedrooms and master bathroom which are on the upper level. A studio off the garage would be a perfect home office or quiet study for older children.
A sweeping circular drive is richly planted in a cottage style, with camellias, popping freesias and rambling seaside daisies. Uniquely proportioned and with a vendor looking to sell, this home is certainly worthy of your inspection.
ADDITIONAL FEATURES INCLUDE;
- Backing onto reserve land
- Security alarm
- Ducted gas heating through the floor
- Parquetry flooring to the entry and upstairs landing
- Large windows capturing excellent natural light
- Open fire in lounge
- Large built in robes to all bedrooms
- Triple garage with storage space, workshop and garden shed
- Shady back garden with gorgeous Chinese Maple and twisted wisteria
- Renovated main bathroom with corner spa and timber custom cabinetry
- Powder room for guests
- Under stair storage
Read MoreA crackling open fire with marble hearth plus bay window to the front, and garden vistas to the back feature in the formal lounge, which is adjoined by a large formal dining room. French doors open into the garden and picture windows provide a reserve land backdrop.
Timber and stone finishes in the kitchen complement the traditional feel of the property. A large corner pantry, wall oven, and 900mm stainless gas cooker plus more than ample storage throughout will appeal to families cooking for a crowd. Stand at the kitchen sink and watch the kangaroos bound past the back fence or children play in the shady back garden. An informal dining area and sunken family room complete the living spaces.
Oversized and with a walk in robe, ensuite and separate powder room, the master bedroom is tucked quietly to the northern end of the property. Nicely segregated away from the four queen sized bedrooms and master bathroom which are on the upper level. A studio off the garage would be a perfect home office or quiet study for older children.
A sweeping circular drive is richly planted in a cottage style, with camellias, popping freesias and rambling seaside daisies. Uniquely proportioned and with a vendor looking to sell, this home is certainly worthy of your inspection.
ADDITIONAL FEATURES INCLUDE;
- Backing onto reserve land
- Security alarm
- Ducted gas heating through the floor
- Parquetry flooring to the entry and upstairs landing
- Large windows capturing excellent natural light
- Open fire in lounge
- Large built in robes to all bedrooms
- Triple garage with storage space, workshop and garden shed
- Shady back garden with gorgeous Chinese Maple and twisted wisteria
- Renovated main bathroom with corner spa and timber custom cabinetry
- Powder room for guests
- Under stair storage
Inspect
Contact agent







