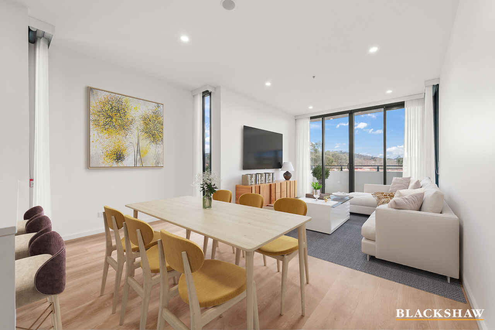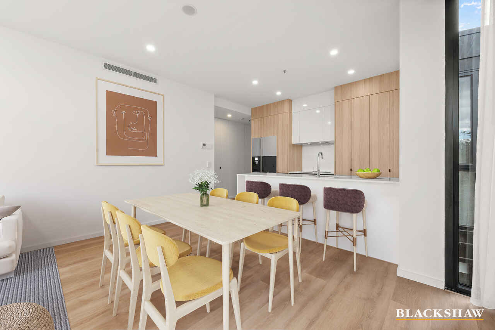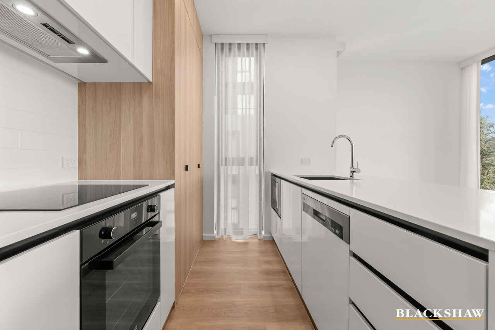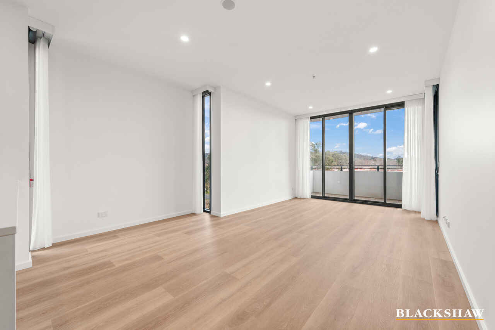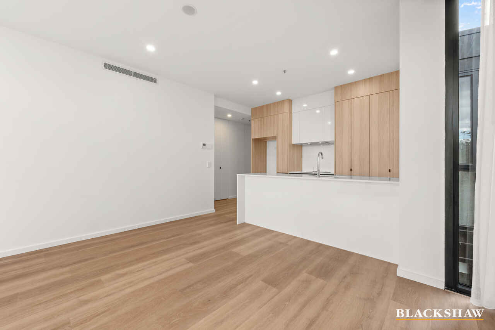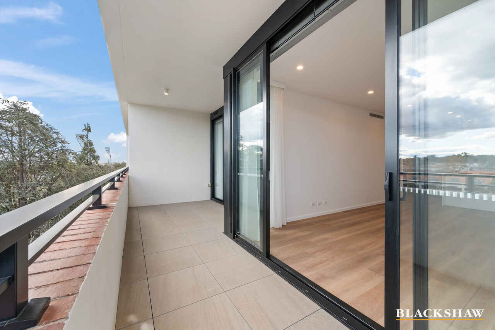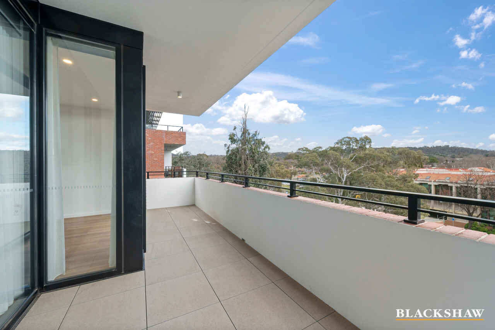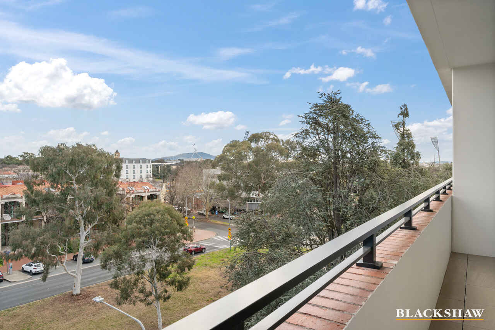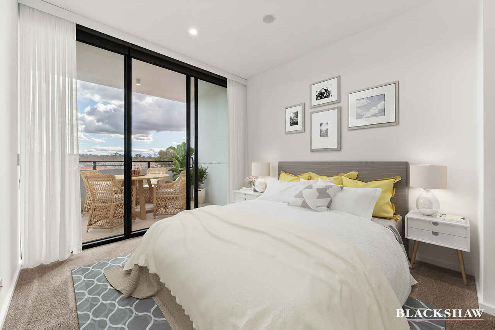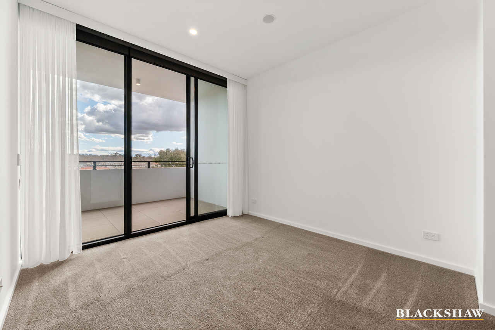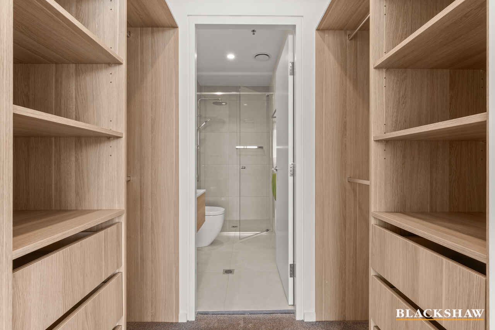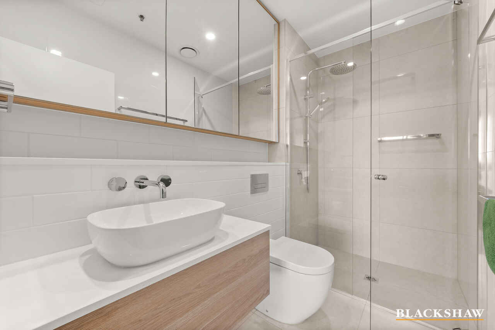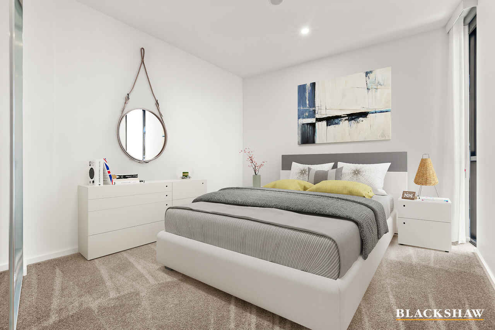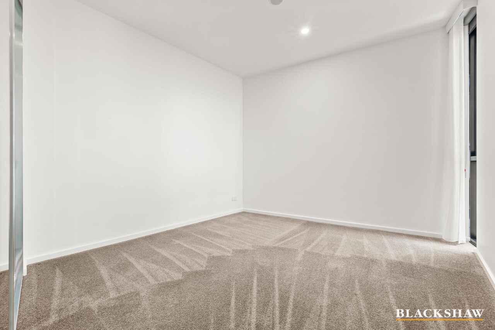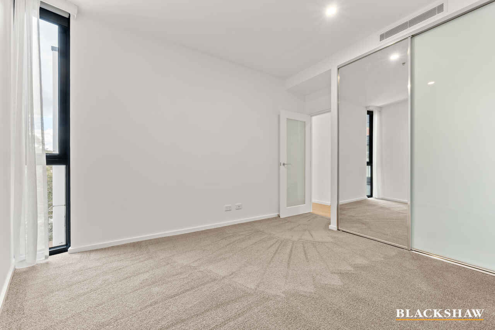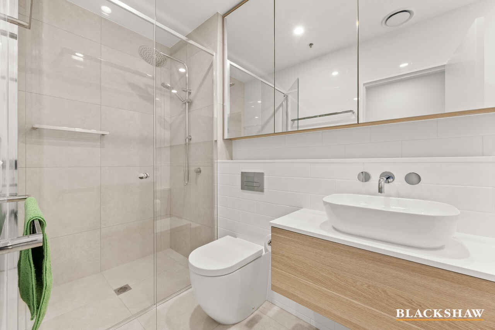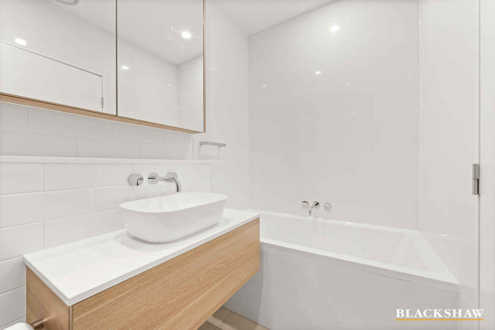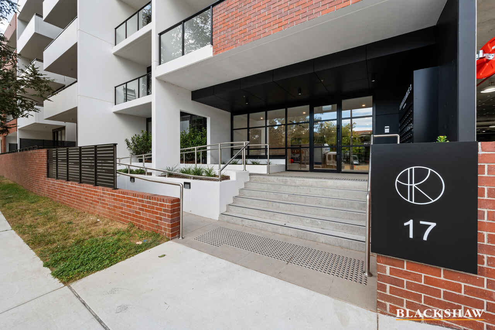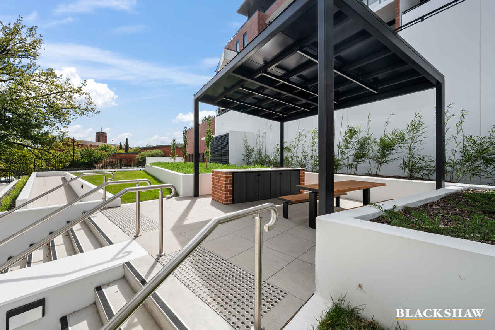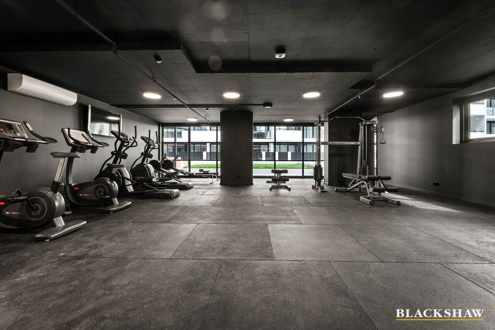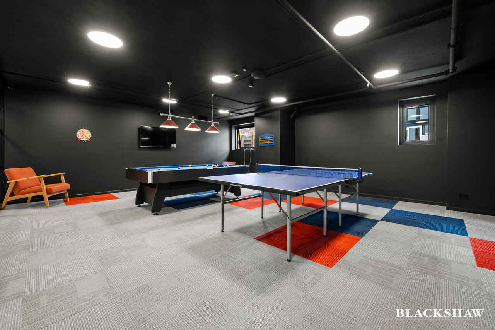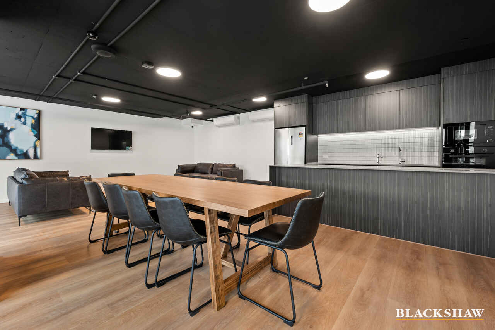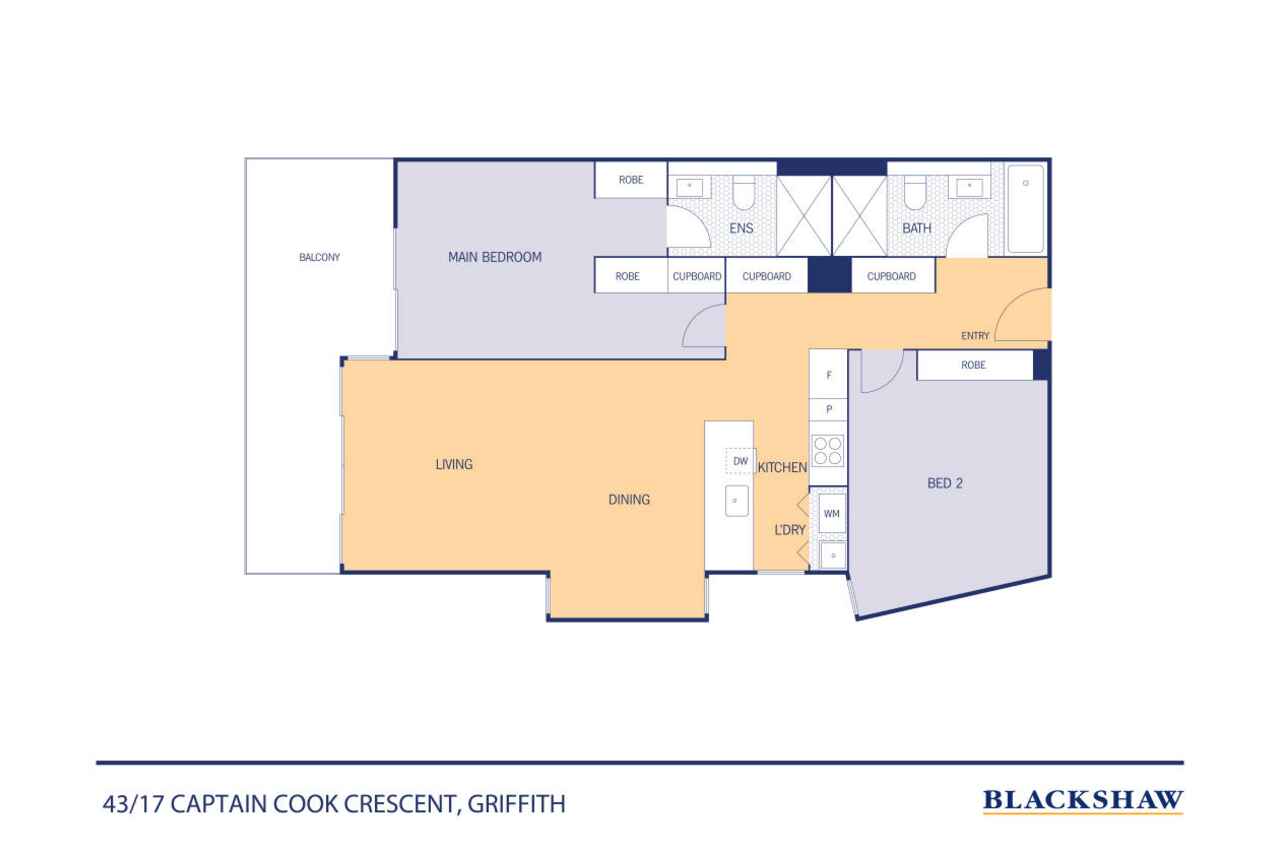FUNCTIONAL IN ITS DESIGN, PERFECT IN ITS PRESENTATION
Sold
Location
43/17 Captain Cook Crescent
Griffith ACT 2603
Details
2
2
2
EER: 6.0
Apartment
$817,000
Complementing the leafy green surrounds of the established Inner South suburbs of Manuka and Griffith with its heritage red brick buildings, Renaissance 3 offers its residents homes that blend beautifully with its environment.
Positioned on the fourth floor at the corner of the building, this immaculately presented apartment offers functionality in its design. The combined lounge and dining room have full height doors and windows capturing natural light into the apartment. Enjoy entertaining family and friends on the balcony in the soon to arrive warmer months whilst enjoying the view towards Red Hill, Parliament House, Manuka Precinct and the Oval.
The kitchen overlooks the lounge and dining room so that you can connect with your family and guests whilst preparing the family meals, has Franke appliances including an electric oven and cook top, dishwasher, vented rangehood and integrated microwave. The breakfast bar allows for those informal mid-week meals.
The laundry is in the kitchen behind bifold doors with a washing machine, wash tub and clothes dryer.
The main bedroom with access onto the balcony has two built in robes with shelf, hanging and drawer space. The ensuite has a toilet, vanity, walk in shower, wall mounted mirrored cabinets and floor to ceiling easy care tiles.
The second bedroom segregated from the main bedroom has a built-in robe also with shelf, hanging and drawer space.
The main bathroom located opposite the second bedroom has a deep bath, walk in shower, toilet and wall mounted mirrored cabinets. Again, easy care floor to ceiling tiles.
Storage is plentiful in this home. Lining the hallway are two full height sets of large storage cupboards with an additional cupboard in the main bedroom.
The cabinetry throughout the apartment is the Blanc colour scheme inspired by natural tones allowing you to introduce brightly coloured accessories and artworks.
Heating and cooling are provided by ducted reverse cycle air conditioning zoned to the bedrooms.
Car accommodation is two allocated car parking spaces conveniently located side by side and an adjacent storage locker.
Residents also have use of the on-site gym, entertainment lounge, games room and BBQ area and can enjoy strolling through the beautifully manicured landscape gardens.
Of course, the vibrant dining and retail precinct of Manuka as well as the Manuka Oval and swimming pool is a short stroll away. Only a short drive takes you to Lake Burley Griffin, Telopea Park and the Kingston Foreshore, all wonderful places for walking, running or cycling. You have easy access to the Parliamentary Triangle, the airport and Fyshwick Markets.
The suburb of Griffith is named after Sir Samuel Griffith, who was chosen in 1903 as the first Chief Justice of the High Court of Australia and retained his position until retirement in 1919. Streets in Griffith are named after explorers.
Please note: virtual styling has been used in the property photographs.
Features:
• Positioned on the fourth floor of Renaissance 3
• Corner position with light filled living areas
• Open plan lounge, dining and kitchen
• Kitchen with Franke appliances and built in garbage bin
• Access to balcony from the lounge and main bedroom with views to Parliament House, Red Hill and the Manuka Oval
• Main bedroom with built in robe x 2
• Ensuite bathroom with walk in shower, vanity and toilet
• Second bedroom with built in robe
• Main bathroom with walk in shower, bath, vanity and toilet
• Continental style laundry with washing machine, clothes dryer and wash tub
• Hallway with storage cupboards
• Floating floor to living areas, carpet to the bedrooms
• Block out roller blinds and linen curtains
• Double glazed windows and doors
• Ducted reverse cycle air conditioning zoned to the bedrooms
• Two allocated car spaces side by side with adjacent storage locker
• Ten apartments on the floor
• Built in 2024
Statistics: (all measures/figures are approximate)
Block 24 Section 39
Block size: 12,078 sqm (entire block)
Rates $719.33 per quarter
Land tax $912.02 (payable if property is purchased as an investment)
Body corporate levies: $1,048.70 per quarter
Living area: 82 sqm
Balcony: 13 sqm
EER 6
Rental appraisal: $780 - $820 per week unfurnished
Read MorePositioned on the fourth floor at the corner of the building, this immaculately presented apartment offers functionality in its design. The combined lounge and dining room have full height doors and windows capturing natural light into the apartment. Enjoy entertaining family and friends on the balcony in the soon to arrive warmer months whilst enjoying the view towards Red Hill, Parliament House, Manuka Precinct and the Oval.
The kitchen overlooks the lounge and dining room so that you can connect with your family and guests whilst preparing the family meals, has Franke appliances including an electric oven and cook top, dishwasher, vented rangehood and integrated microwave. The breakfast bar allows for those informal mid-week meals.
The laundry is in the kitchen behind bifold doors with a washing machine, wash tub and clothes dryer.
The main bedroom with access onto the balcony has two built in robes with shelf, hanging and drawer space. The ensuite has a toilet, vanity, walk in shower, wall mounted mirrored cabinets and floor to ceiling easy care tiles.
The second bedroom segregated from the main bedroom has a built-in robe also with shelf, hanging and drawer space.
The main bathroom located opposite the second bedroom has a deep bath, walk in shower, toilet and wall mounted mirrored cabinets. Again, easy care floor to ceiling tiles.
Storage is plentiful in this home. Lining the hallway are two full height sets of large storage cupboards with an additional cupboard in the main bedroom.
The cabinetry throughout the apartment is the Blanc colour scheme inspired by natural tones allowing you to introduce brightly coloured accessories and artworks.
Heating and cooling are provided by ducted reverse cycle air conditioning zoned to the bedrooms.
Car accommodation is two allocated car parking spaces conveniently located side by side and an adjacent storage locker.
Residents also have use of the on-site gym, entertainment lounge, games room and BBQ area and can enjoy strolling through the beautifully manicured landscape gardens.
Of course, the vibrant dining and retail precinct of Manuka as well as the Manuka Oval and swimming pool is a short stroll away. Only a short drive takes you to Lake Burley Griffin, Telopea Park and the Kingston Foreshore, all wonderful places for walking, running or cycling. You have easy access to the Parliamentary Triangle, the airport and Fyshwick Markets.
The suburb of Griffith is named after Sir Samuel Griffith, who was chosen in 1903 as the first Chief Justice of the High Court of Australia and retained his position until retirement in 1919. Streets in Griffith are named after explorers.
Please note: virtual styling has been used in the property photographs.
Features:
• Positioned on the fourth floor of Renaissance 3
• Corner position with light filled living areas
• Open plan lounge, dining and kitchen
• Kitchen with Franke appliances and built in garbage bin
• Access to balcony from the lounge and main bedroom with views to Parliament House, Red Hill and the Manuka Oval
• Main bedroom with built in robe x 2
• Ensuite bathroom with walk in shower, vanity and toilet
• Second bedroom with built in robe
• Main bathroom with walk in shower, bath, vanity and toilet
• Continental style laundry with washing machine, clothes dryer and wash tub
• Hallway with storage cupboards
• Floating floor to living areas, carpet to the bedrooms
• Block out roller blinds and linen curtains
• Double glazed windows and doors
• Ducted reverse cycle air conditioning zoned to the bedrooms
• Two allocated car spaces side by side with adjacent storage locker
• Ten apartments on the floor
• Built in 2024
Statistics: (all measures/figures are approximate)
Block 24 Section 39
Block size: 12,078 sqm (entire block)
Rates $719.33 per quarter
Land tax $912.02 (payable if property is purchased as an investment)
Body corporate levies: $1,048.70 per quarter
Living area: 82 sqm
Balcony: 13 sqm
EER 6
Rental appraisal: $780 - $820 per week unfurnished
Inspect
Contact agent
Listing agent
Complementing the leafy green surrounds of the established Inner South suburbs of Manuka and Griffith with its heritage red brick buildings, Renaissance 3 offers its residents homes that blend beautifully with its environment.
Positioned on the fourth floor at the corner of the building, this immaculately presented apartment offers functionality in its design. The combined lounge and dining room have full height doors and windows capturing natural light into the apartment. Enjoy entertaining family and friends on the balcony in the soon to arrive warmer months whilst enjoying the view towards Red Hill, Parliament House, Manuka Precinct and the Oval.
The kitchen overlooks the lounge and dining room so that you can connect with your family and guests whilst preparing the family meals, has Franke appliances including an electric oven and cook top, dishwasher, vented rangehood and integrated microwave. The breakfast bar allows for those informal mid-week meals.
The laundry is in the kitchen behind bifold doors with a washing machine, wash tub and clothes dryer.
The main bedroom with access onto the balcony has two built in robes with shelf, hanging and drawer space. The ensuite has a toilet, vanity, walk in shower, wall mounted mirrored cabinets and floor to ceiling easy care tiles.
The second bedroom segregated from the main bedroom has a built-in robe also with shelf, hanging and drawer space.
The main bathroom located opposite the second bedroom has a deep bath, walk in shower, toilet and wall mounted mirrored cabinets. Again, easy care floor to ceiling tiles.
Storage is plentiful in this home. Lining the hallway are two full height sets of large storage cupboards with an additional cupboard in the main bedroom.
The cabinetry throughout the apartment is the Blanc colour scheme inspired by natural tones allowing you to introduce brightly coloured accessories and artworks.
Heating and cooling are provided by ducted reverse cycle air conditioning zoned to the bedrooms.
Car accommodation is two allocated car parking spaces conveniently located side by side and an adjacent storage locker.
Residents also have use of the on-site gym, entertainment lounge, games room and BBQ area and can enjoy strolling through the beautifully manicured landscape gardens.
Of course, the vibrant dining and retail precinct of Manuka as well as the Manuka Oval and swimming pool is a short stroll away. Only a short drive takes you to Lake Burley Griffin, Telopea Park and the Kingston Foreshore, all wonderful places for walking, running or cycling. You have easy access to the Parliamentary Triangle, the airport and Fyshwick Markets.
The suburb of Griffith is named after Sir Samuel Griffith, who was chosen in 1903 as the first Chief Justice of the High Court of Australia and retained his position until retirement in 1919. Streets in Griffith are named after explorers.
Please note: virtual styling has been used in the property photographs.
Features:
• Positioned on the fourth floor of Renaissance 3
• Corner position with light filled living areas
• Open plan lounge, dining and kitchen
• Kitchen with Franke appliances and built in garbage bin
• Access to balcony from the lounge and main bedroom with views to Parliament House, Red Hill and the Manuka Oval
• Main bedroom with built in robe x 2
• Ensuite bathroom with walk in shower, vanity and toilet
• Second bedroom with built in robe
• Main bathroom with walk in shower, bath, vanity and toilet
• Continental style laundry with washing machine, clothes dryer and wash tub
• Hallway with storage cupboards
• Floating floor to living areas, carpet to the bedrooms
• Block out roller blinds and linen curtains
• Double glazed windows and doors
• Ducted reverse cycle air conditioning zoned to the bedrooms
• Two allocated car spaces side by side with adjacent storage locker
• Ten apartments on the floor
• Built in 2024
Statistics: (all measures/figures are approximate)
Block 24 Section 39
Block size: 12,078 sqm (entire block)
Rates $719.33 per quarter
Land tax $912.02 (payable if property is purchased as an investment)
Body corporate levies: $1,048.70 per quarter
Living area: 82 sqm
Balcony: 13 sqm
EER 6
Rental appraisal: $780 - $820 per week unfurnished
Read MorePositioned on the fourth floor at the corner of the building, this immaculately presented apartment offers functionality in its design. The combined lounge and dining room have full height doors and windows capturing natural light into the apartment. Enjoy entertaining family and friends on the balcony in the soon to arrive warmer months whilst enjoying the view towards Red Hill, Parliament House, Manuka Precinct and the Oval.
The kitchen overlooks the lounge and dining room so that you can connect with your family and guests whilst preparing the family meals, has Franke appliances including an electric oven and cook top, dishwasher, vented rangehood and integrated microwave. The breakfast bar allows for those informal mid-week meals.
The laundry is in the kitchen behind bifold doors with a washing machine, wash tub and clothes dryer.
The main bedroom with access onto the balcony has two built in robes with shelf, hanging and drawer space. The ensuite has a toilet, vanity, walk in shower, wall mounted mirrored cabinets and floor to ceiling easy care tiles.
The second bedroom segregated from the main bedroom has a built-in robe also with shelf, hanging and drawer space.
The main bathroom located opposite the second bedroom has a deep bath, walk in shower, toilet and wall mounted mirrored cabinets. Again, easy care floor to ceiling tiles.
Storage is plentiful in this home. Lining the hallway are two full height sets of large storage cupboards with an additional cupboard in the main bedroom.
The cabinetry throughout the apartment is the Blanc colour scheme inspired by natural tones allowing you to introduce brightly coloured accessories and artworks.
Heating and cooling are provided by ducted reverse cycle air conditioning zoned to the bedrooms.
Car accommodation is two allocated car parking spaces conveniently located side by side and an adjacent storage locker.
Residents also have use of the on-site gym, entertainment lounge, games room and BBQ area and can enjoy strolling through the beautifully manicured landscape gardens.
Of course, the vibrant dining and retail precinct of Manuka as well as the Manuka Oval and swimming pool is a short stroll away. Only a short drive takes you to Lake Burley Griffin, Telopea Park and the Kingston Foreshore, all wonderful places for walking, running or cycling. You have easy access to the Parliamentary Triangle, the airport and Fyshwick Markets.
The suburb of Griffith is named after Sir Samuel Griffith, who was chosen in 1903 as the first Chief Justice of the High Court of Australia and retained his position until retirement in 1919. Streets in Griffith are named after explorers.
Please note: virtual styling has been used in the property photographs.
Features:
• Positioned on the fourth floor of Renaissance 3
• Corner position with light filled living areas
• Open plan lounge, dining and kitchen
• Kitchen with Franke appliances and built in garbage bin
• Access to balcony from the lounge and main bedroom with views to Parliament House, Red Hill and the Manuka Oval
• Main bedroom with built in robe x 2
• Ensuite bathroom with walk in shower, vanity and toilet
• Second bedroom with built in robe
• Main bathroom with walk in shower, bath, vanity and toilet
• Continental style laundry with washing machine, clothes dryer and wash tub
• Hallway with storage cupboards
• Floating floor to living areas, carpet to the bedrooms
• Block out roller blinds and linen curtains
• Double glazed windows and doors
• Ducted reverse cycle air conditioning zoned to the bedrooms
• Two allocated car spaces side by side with adjacent storage locker
• Ten apartments on the floor
• Built in 2024
Statistics: (all measures/figures are approximate)
Block 24 Section 39
Block size: 12,078 sqm (entire block)
Rates $719.33 per quarter
Land tax $912.02 (payable if property is purchased as an investment)
Body corporate levies: $1,048.70 per quarter
Living area: 82 sqm
Balcony: 13 sqm
EER 6
Rental appraisal: $780 - $820 per week unfurnished
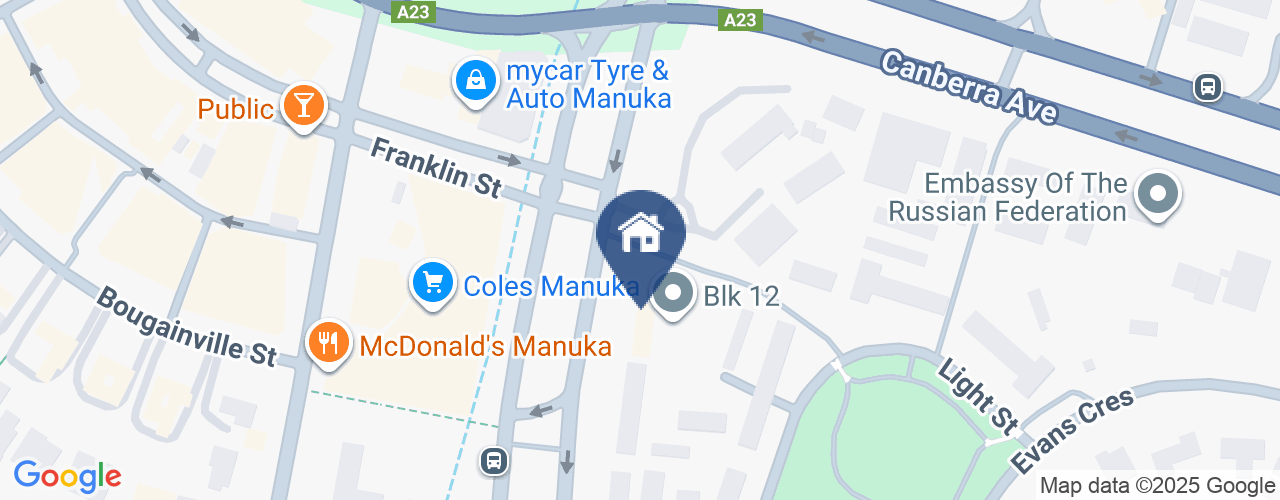
Location
43/17 Captain Cook Crescent
Griffith ACT 2603
Details
2
2
2
EER: 6.0
Apartment
$817,000
Complementing the leafy green surrounds of the established Inner South suburbs of Manuka and Griffith with its heritage red brick buildings, Renaissance 3 offers its residents homes that blend beautifully with its environment.
Positioned on the fourth floor at the corner of the building, this immaculately presented apartment offers functionality in its design. The combined lounge and dining room have full height doors and windows capturing natural light into the apartment. Enjoy entertaining family and friends on the balcony in the soon to arrive warmer months whilst enjoying the view towards Red Hill, Parliament House, Manuka Precinct and the Oval.
The kitchen overlooks the lounge and dining room so that you can connect with your family and guests whilst preparing the family meals, has Franke appliances including an electric oven and cook top, dishwasher, vented rangehood and integrated microwave. The breakfast bar allows for those informal mid-week meals.
The laundry is in the kitchen behind bifold doors with a washing machine, wash tub and clothes dryer.
The main bedroom with access onto the balcony has two built in robes with shelf, hanging and drawer space. The ensuite has a toilet, vanity, walk in shower, wall mounted mirrored cabinets and floor to ceiling easy care tiles.
The second bedroom segregated from the main bedroom has a built-in robe also with shelf, hanging and drawer space.
The main bathroom located opposite the second bedroom has a deep bath, walk in shower, toilet and wall mounted mirrored cabinets. Again, easy care floor to ceiling tiles.
Storage is plentiful in this home. Lining the hallway are two full height sets of large storage cupboards with an additional cupboard in the main bedroom.
The cabinetry throughout the apartment is the Blanc colour scheme inspired by natural tones allowing you to introduce brightly coloured accessories and artworks.
Heating and cooling are provided by ducted reverse cycle air conditioning zoned to the bedrooms.
Car accommodation is two allocated car parking spaces conveniently located side by side and an adjacent storage locker.
Residents also have use of the on-site gym, entertainment lounge, games room and BBQ area and can enjoy strolling through the beautifully manicured landscape gardens.
Of course, the vibrant dining and retail precinct of Manuka as well as the Manuka Oval and swimming pool is a short stroll away. Only a short drive takes you to Lake Burley Griffin, Telopea Park and the Kingston Foreshore, all wonderful places for walking, running or cycling. You have easy access to the Parliamentary Triangle, the airport and Fyshwick Markets.
The suburb of Griffith is named after Sir Samuel Griffith, who was chosen in 1903 as the first Chief Justice of the High Court of Australia and retained his position until retirement in 1919. Streets in Griffith are named after explorers.
Please note: virtual styling has been used in the property photographs.
Features:
• Positioned on the fourth floor of Renaissance 3
• Corner position with light filled living areas
• Open plan lounge, dining and kitchen
• Kitchen with Franke appliances and built in garbage bin
• Access to balcony from the lounge and main bedroom with views to Parliament House, Red Hill and the Manuka Oval
• Main bedroom with built in robe x 2
• Ensuite bathroom with walk in shower, vanity and toilet
• Second bedroom with built in robe
• Main bathroom with walk in shower, bath, vanity and toilet
• Continental style laundry with washing machine, clothes dryer and wash tub
• Hallway with storage cupboards
• Floating floor to living areas, carpet to the bedrooms
• Block out roller blinds and linen curtains
• Double glazed windows and doors
• Ducted reverse cycle air conditioning zoned to the bedrooms
• Two allocated car spaces side by side with adjacent storage locker
• Ten apartments on the floor
• Built in 2024
Statistics: (all measures/figures are approximate)
Block 24 Section 39
Block size: 12,078 sqm (entire block)
Rates $719.33 per quarter
Land tax $912.02 (payable if property is purchased as an investment)
Body corporate levies: $1,048.70 per quarter
Living area: 82 sqm
Balcony: 13 sqm
EER 6
Rental appraisal: $780 - $820 per week unfurnished
Read MorePositioned on the fourth floor at the corner of the building, this immaculately presented apartment offers functionality in its design. The combined lounge and dining room have full height doors and windows capturing natural light into the apartment. Enjoy entertaining family and friends on the balcony in the soon to arrive warmer months whilst enjoying the view towards Red Hill, Parliament House, Manuka Precinct and the Oval.
The kitchen overlooks the lounge and dining room so that you can connect with your family and guests whilst preparing the family meals, has Franke appliances including an electric oven and cook top, dishwasher, vented rangehood and integrated microwave. The breakfast bar allows for those informal mid-week meals.
The laundry is in the kitchen behind bifold doors with a washing machine, wash tub and clothes dryer.
The main bedroom with access onto the balcony has two built in robes with shelf, hanging and drawer space. The ensuite has a toilet, vanity, walk in shower, wall mounted mirrored cabinets and floor to ceiling easy care tiles.
The second bedroom segregated from the main bedroom has a built-in robe also with shelf, hanging and drawer space.
The main bathroom located opposite the second bedroom has a deep bath, walk in shower, toilet and wall mounted mirrored cabinets. Again, easy care floor to ceiling tiles.
Storage is plentiful in this home. Lining the hallway are two full height sets of large storage cupboards with an additional cupboard in the main bedroom.
The cabinetry throughout the apartment is the Blanc colour scheme inspired by natural tones allowing you to introduce brightly coloured accessories and artworks.
Heating and cooling are provided by ducted reverse cycle air conditioning zoned to the bedrooms.
Car accommodation is two allocated car parking spaces conveniently located side by side and an adjacent storage locker.
Residents also have use of the on-site gym, entertainment lounge, games room and BBQ area and can enjoy strolling through the beautifully manicured landscape gardens.
Of course, the vibrant dining and retail precinct of Manuka as well as the Manuka Oval and swimming pool is a short stroll away. Only a short drive takes you to Lake Burley Griffin, Telopea Park and the Kingston Foreshore, all wonderful places for walking, running or cycling. You have easy access to the Parliamentary Triangle, the airport and Fyshwick Markets.
The suburb of Griffith is named after Sir Samuel Griffith, who was chosen in 1903 as the first Chief Justice of the High Court of Australia and retained his position until retirement in 1919. Streets in Griffith are named after explorers.
Please note: virtual styling has been used in the property photographs.
Features:
• Positioned on the fourth floor of Renaissance 3
• Corner position with light filled living areas
• Open plan lounge, dining and kitchen
• Kitchen with Franke appliances and built in garbage bin
• Access to balcony from the lounge and main bedroom with views to Parliament House, Red Hill and the Manuka Oval
• Main bedroom with built in robe x 2
• Ensuite bathroom with walk in shower, vanity and toilet
• Second bedroom with built in robe
• Main bathroom with walk in shower, bath, vanity and toilet
• Continental style laundry with washing machine, clothes dryer and wash tub
• Hallway with storage cupboards
• Floating floor to living areas, carpet to the bedrooms
• Block out roller blinds and linen curtains
• Double glazed windows and doors
• Ducted reverse cycle air conditioning zoned to the bedrooms
• Two allocated car spaces side by side with adjacent storage locker
• Ten apartments on the floor
• Built in 2024
Statistics: (all measures/figures are approximate)
Block 24 Section 39
Block size: 12,078 sqm (entire block)
Rates $719.33 per quarter
Land tax $912.02 (payable if property is purchased as an investment)
Body corporate levies: $1,048.70 per quarter
Living area: 82 sqm
Balcony: 13 sqm
EER 6
Rental appraisal: $780 - $820 per week unfurnished
Inspect
Contact agent


