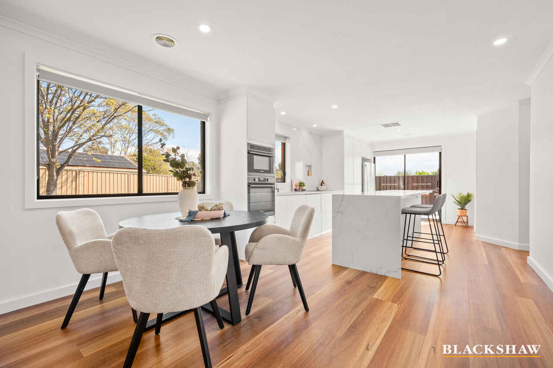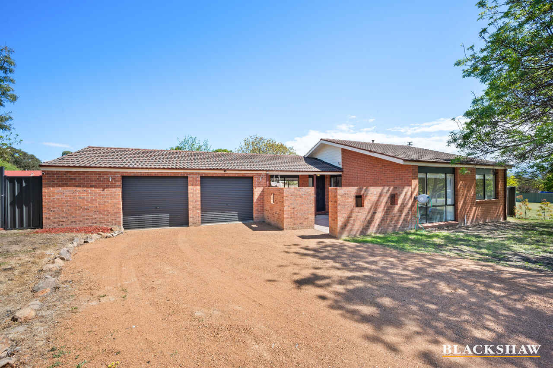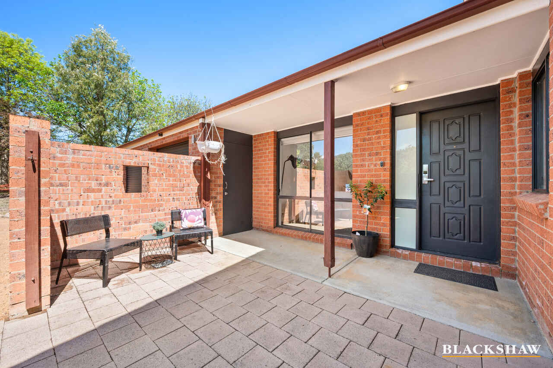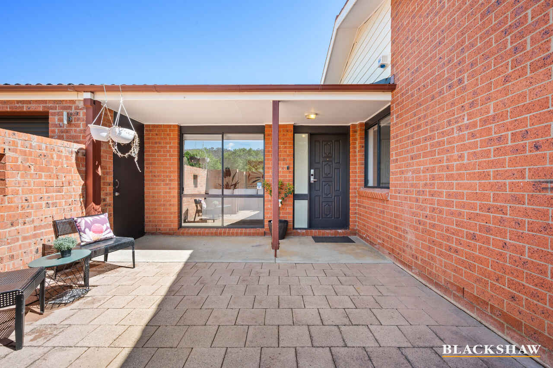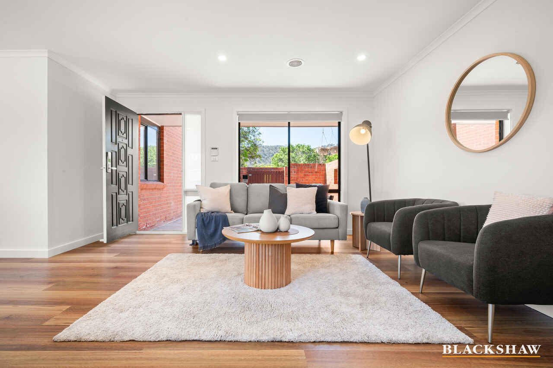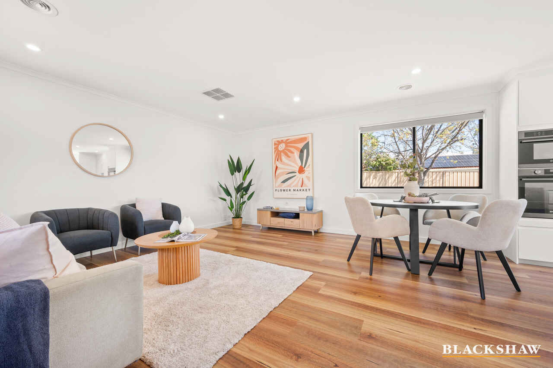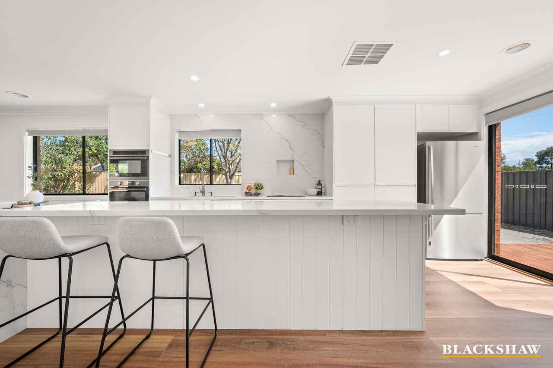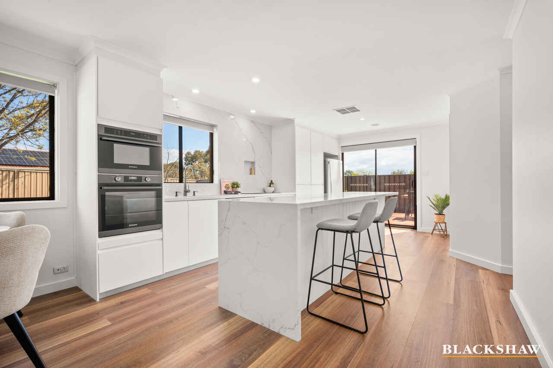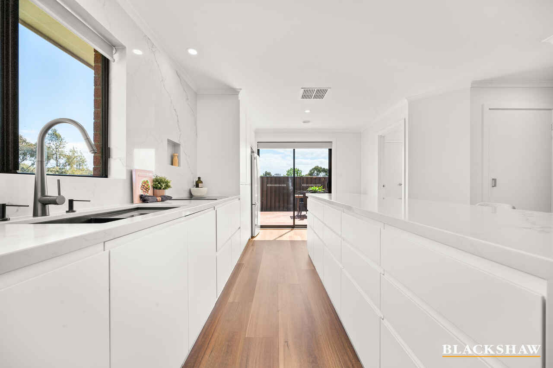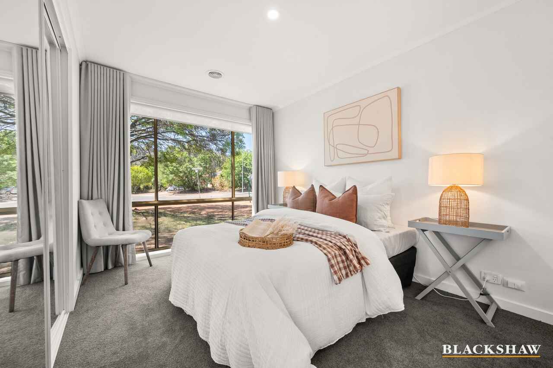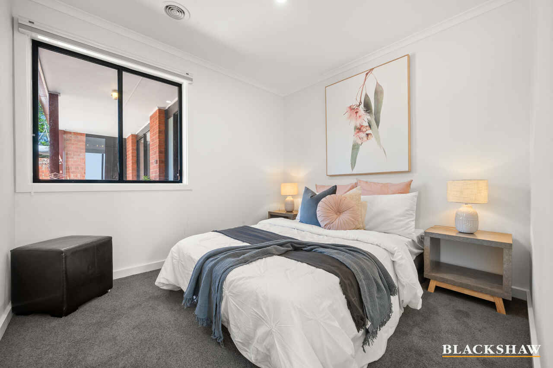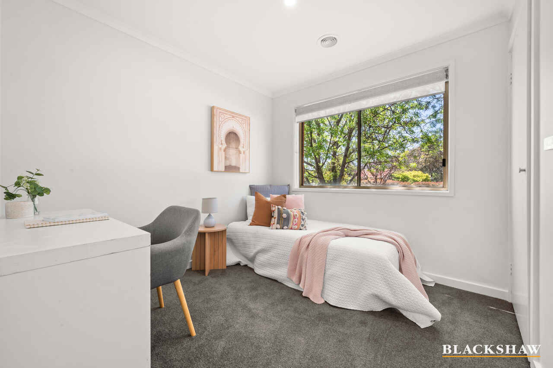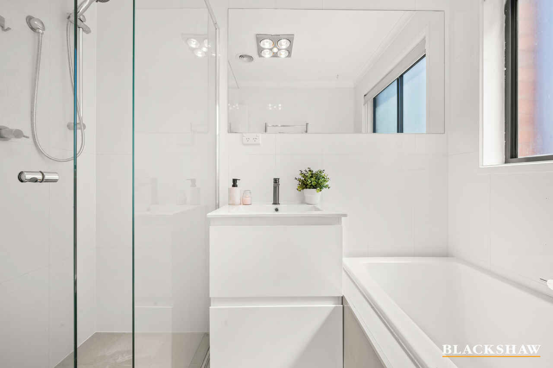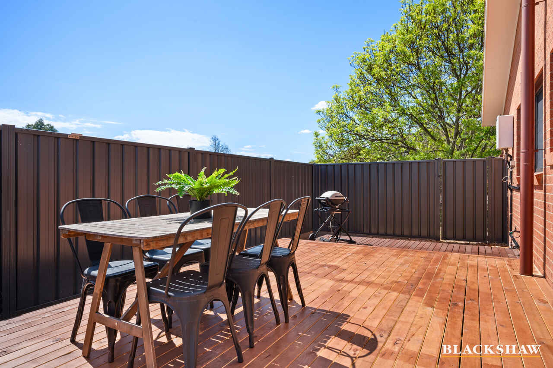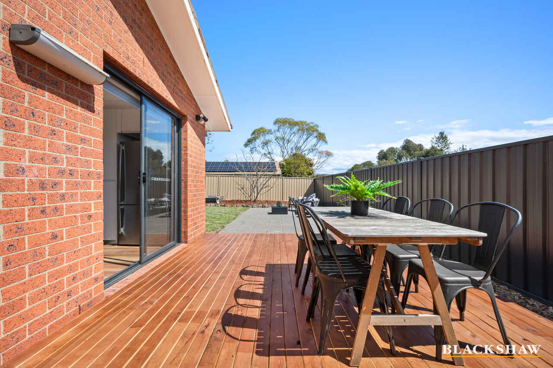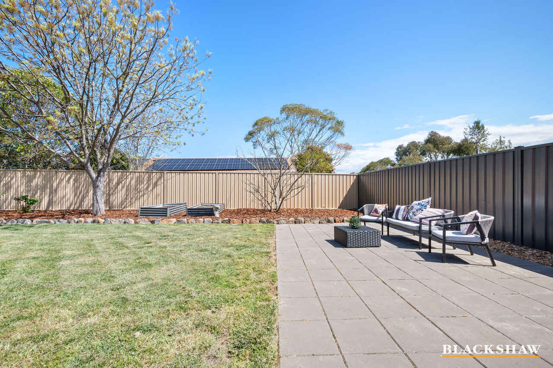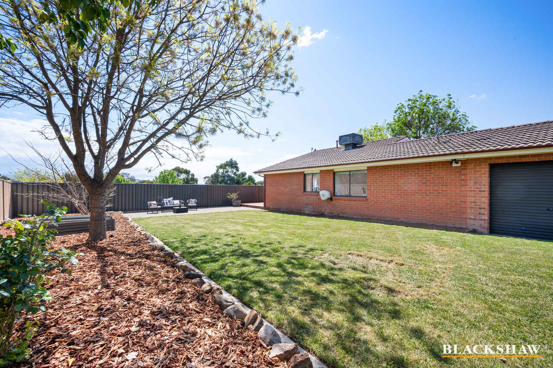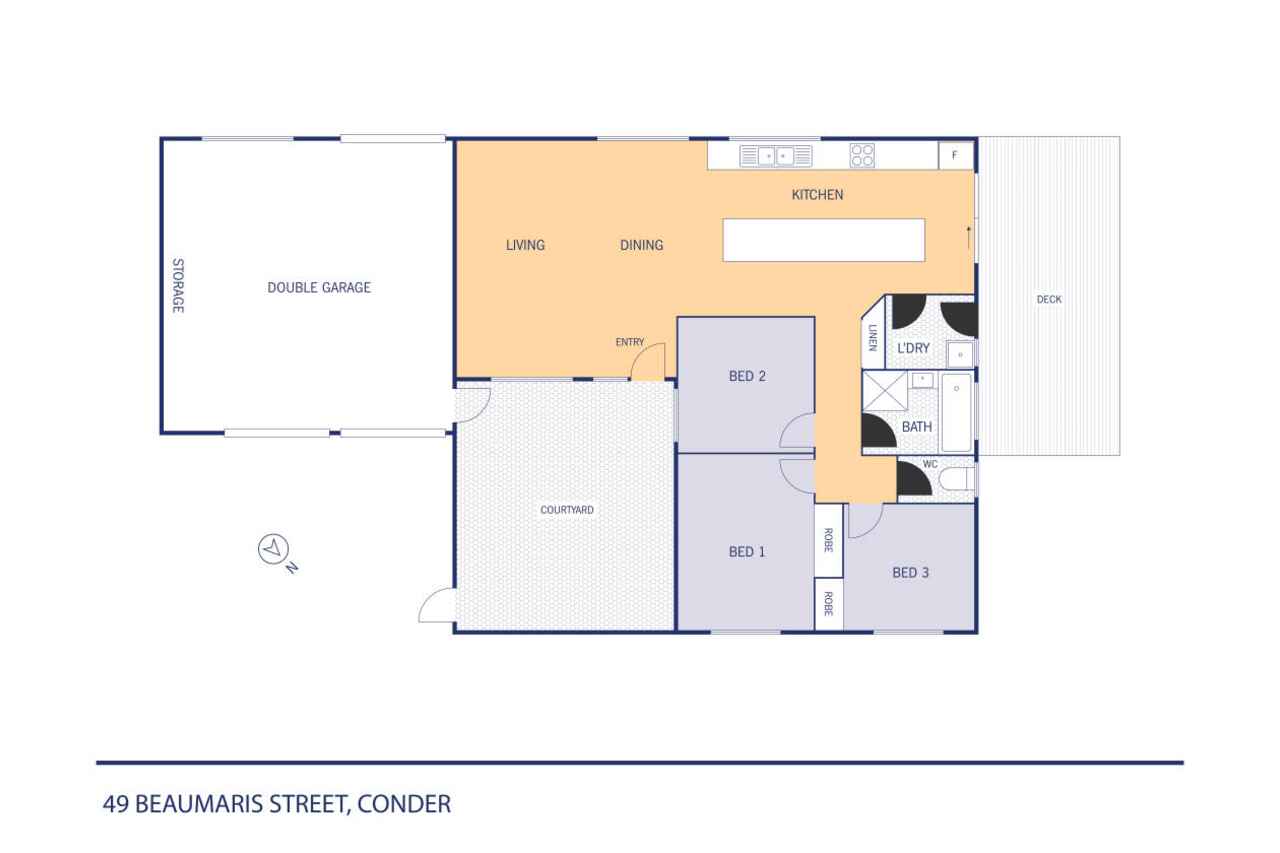For first homebuyers the ideal Home for extensions as your family...
Sold
Location
49 Beaumaris Street
Conder ACT 2906
Details
3
1
2
EER: 2.0
House
Auction Saturday, 9 Nov 10:00 AM On site
Land area: | 983 sqm (approx) |
Building size: | 97.8 sqm (approx) |
Welcome to your dream abode! Nestled on a quiet street, this classic red-brick home combines timeless elegance with contemporary features, making it perfect for families or those who love to entertain.
As you approach, you'll be greeted by a lovely private front porch-an ideal spot to enjoy your morning coffee or unwind in the evenings. Step inside to discover a spacious living and dining area that flows seamlessly, providing the perfect backdrop for gatherings with friends and family.
The heart of the home is the kitchen, showcasing sleek marble bench tops and new Westinghouse appliances, including induction stovetops and a built-in dishwasher. The bar top enhances the space, making it perfect for casual entertaining or meal prep. Ample storage throughout the kitchen ensures everything has its place, while a convenient linen closet in the hallway offers additional storage solutions.
This property features three inviting bedrooms, each fitted with built-in robes, providing both style and functionality. The bathroom is thoughtfully designed, featuring a relaxing shower and bath, complemented by a vanity with plentiful storage. A separate toilet increases practicality for busy mornings.
For added convenience, the dedicated laundry includes a sink, ample storage, and outdoor access, making it easy to handle chores. Step outside to the expansive back deck, ideal for BBQs and summer family gatherings, extending to a spacious back porch, perfect for outdoor lounging. The large landscaped backyard boasts low-maintenance gardens, ensuring you can spend more time enjoying your space and less on upkeep.
Additional highlights include ducted gas heating for comfort year-round, two single car garages for secure parking, and a long gravel driveway that provides ample off-street parking.
Located close to schools, shops, and public transport, this home truly offers the perfect blend of comfort, convenience, and stylish living. Don't miss your chance to make this exceptional property your own!
Features:
- Private front porch
- Sleek marble bench tops in kitchen
- Bar top perfect for entertaining friends and family
- New Bora Induction hotplate with built in extraction
- New Westinghouse appliances
- Built in dishwasher
- Spacious living and dining area
- Linen closet with ample storage
- Bathroom featuring shower and bath
- 3 bedrooms, 2 with built-in robes
- Separate toilet
- Laundry with sink, ample storage and outdoor access
- Low maintenance gardens
- Ducted gas heating
- New Deck
- New Paint
- New carpets
- 2 car garage with workshop space
- Quiet street
- Close to school, shops and public transport
EER: 2.5
Land Size: 983m2
House Size: 97.80m2
UV: $458,000 (2023)
Rates: $677pq
Land Tax: $1,087pq
Note: all figures are approximate!
Read MoreAs you approach, you'll be greeted by a lovely private front porch-an ideal spot to enjoy your morning coffee or unwind in the evenings. Step inside to discover a spacious living and dining area that flows seamlessly, providing the perfect backdrop for gatherings with friends and family.
The heart of the home is the kitchen, showcasing sleek marble bench tops and new Westinghouse appliances, including induction stovetops and a built-in dishwasher. The bar top enhances the space, making it perfect for casual entertaining or meal prep. Ample storage throughout the kitchen ensures everything has its place, while a convenient linen closet in the hallway offers additional storage solutions.
This property features three inviting bedrooms, each fitted with built-in robes, providing both style and functionality. The bathroom is thoughtfully designed, featuring a relaxing shower and bath, complemented by a vanity with plentiful storage. A separate toilet increases practicality for busy mornings.
For added convenience, the dedicated laundry includes a sink, ample storage, and outdoor access, making it easy to handle chores. Step outside to the expansive back deck, ideal for BBQs and summer family gatherings, extending to a spacious back porch, perfect for outdoor lounging. The large landscaped backyard boasts low-maintenance gardens, ensuring you can spend more time enjoying your space and less on upkeep.
Additional highlights include ducted gas heating for comfort year-round, two single car garages for secure parking, and a long gravel driveway that provides ample off-street parking.
Located close to schools, shops, and public transport, this home truly offers the perfect blend of comfort, convenience, and stylish living. Don't miss your chance to make this exceptional property your own!
Features:
- Private front porch
- Sleek marble bench tops in kitchen
- Bar top perfect for entertaining friends and family
- New Bora Induction hotplate with built in extraction
- New Westinghouse appliances
- Built in dishwasher
- Spacious living and dining area
- Linen closet with ample storage
- Bathroom featuring shower and bath
- 3 bedrooms, 2 with built-in robes
- Separate toilet
- Laundry with sink, ample storage and outdoor access
- Low maintenance gardens
- Ducted gas heating
- New Deck
- New Paint
- New carpets
- 2 car garage with workshop space
- Quiet street
- Close to school, shops and public transport
EER: 2.5
Land Size: 983m2
House Size: 97.80m2
UV: $458,000 (2023)
Rates: $677pq
Land Tax: $1,087pq
Note: all figures are approximate!
Inspect
Contact agent
Listing agents
Welcome to your dream abode! Nestled on a quiet street, this classic red-brick home combines timeless elegance with contemporary features, making it perfect for families or those who love to entertain.
As you approach, you'll be greeted by a lovely private front porch-an ideal spot to enjoy your morning coffee or unwind in the evenings. Step inside to discover a spacious living and dining area that flows seamlessly, providing the perfect backdrop for gatherings with friends and family.
The heart of the home is the kitchen, showcasing sleek marble bench tops and new Westinghouse appliances, including induction stovetops and a built-in dishwasher. The bar top enhances the space, making it perfect for casual entertaining or meal prep. Ample storage throughout the kitchen ensures everything has its place, while a convenient linen closet in the hallway offers additional storage solutions.
This property features three inviting bedrooms, each fitted with built-in robes, providing both style and functionality. The bathroom is thoughtfully designed, featuring a relaxing shower and bath, complemented by a vanity with plentiful storage. A separate toilet increases practicality for busy mornings.
For added convenience, the dedicated laundry includes a sink, ample storage, and outdoor access, making it easy to handle chores. Step outside to the expansive back deck, ideal for BBQs and summer family gatherings, extending to a spacious back porch, perfect for outdoor lounging. The large landscaped backyard boasts low-maintenance gardens, ensuring you can spend more time enjoying your space and less on upkeep.
Additional highlights include ducted gas heating for comfort year-round, two single car garages for secure parking, and a long gravel driveway that provides ample off-street parking.
Located close to schools, shops, and public transport, this home truly offers the perfect blend of comfort, convenience, and stylish living. Don't miss your chance to make this exceptional property your own!
Features:
- Private front porch
- Sleek marble bench tops in kitchen
- Bar top perfect for entertaining friends and family
- New Bora Induction hotplate with built in extraction
- New Westinghouse appliances
- Built in dishwasher
- Spacious living and dining area
- Linen closet with ample storage
- Bathroom featuring shower and bath
- 3 bedrooms, 2 with built-in robes
- Separate toilet
- Laundry with sink, ample storage and outdoor access
- Low maintenance gardens
- Ducted gas heating
- New Deck
- New Paint
- New carpets
- 2 car garage with workshop space
- Quiet street
- Close to school, shops and public transport
EER: 2.5
Land Size: 983m2
House Size: 97.80m2
UV: $458,000 (2023)
Rates: $677pq
Land Tax: $1,087pq
Note: all figures are approximate!
Read MoreAs you approach, you'll be greeted by a lovely private front porch-an ideal spot to enjoy your morning coffee or unwind in the evenings. Step inside to discover a spacious living and dining area that flows seamlessly, providing the perfect backdrop for gatherings with friends and family.
The heart of the home is the kitchen, showcasing sleek marble bench tops and new Westinghouse appliances, including induction stovetops and a built-in dishwasher. The bar top enhances the space, making it perfect for casual entertaining or meal prep. Ample storage throughout the kitchen ensures everything has its place, while a convenient linen closet in the hallway offers additional storage solutions.
This property features three inviting bedrooms, each fitted with built-in robes, providing both style and functionality. The bathroom is thoughtfully designed, featuring a relaxing shower and bath, complemented by a vanity with plentiful storage. A separate toilet increases practicality for busy mornings.
For added convenience, the dedicated laundry includes a sink, ample storage, and outdoor access, making it easy to handle chores. Step outside to the expansive back deck, ideal for BBQs and summer family gatherings, extending to a spacious back porch, perfect for outdoor lounging. The large landscaped backyard boasts low-maintenance gardens, ensuring you can spend more time enjoying your space and less on upkeep.
Additional highlights include ducted gas heating for comfort year-round, two single car garages for secure parking, and a long gravel driveway that provides ample off-street parking.
Located close to schools, shops, and public transport, this home truly offers the perfect blend of comfort, convenience, and stylish living. Don't miss your chance to make this exceptional property your own!
Features:
- Private front porch
- Sleek marble bench tops in kitchen
- Bar top perfect for entertaining friends and family
- New Bora Induction hotplate with built in extraction
- New Westinghouse appliances
- Built in dishwasher
- Spacious living and dining area
- Linen closet with ample storage
- Bathroom featuring shower and bath
- 3 bedrooms, 2 with built-in robes
- Separate toilet
- Laundry with sink, ample storage and outdoor access
- Low maintenance gardens
- Ducted gas heating
- New Deck
- New Paint
- New carpets
- 2 car garage with workshop space
- Quiet street
- Close to school, shops and public transport
EER: 2.5
Land Size: 983m2
House Size: 97.80m2
UV: $458,000 (2023)
Rates: $677pq
Land Tax: $1,087pq
Note: all figures are approximate!
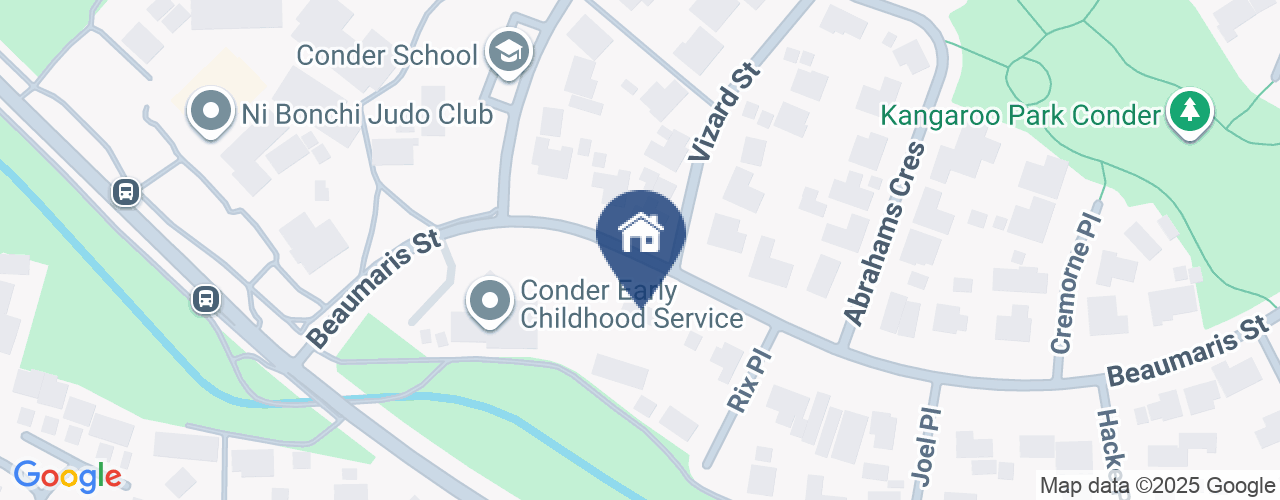
Location
49 Beaumaris Street
Conder ACT 2906
Details
3
1
2
EER: 2.0
House
Auction Saturday, 9 Nov 10:00 AM On site
Land area: | 983 sqm (approx) |
Building size: | 97.8 sqm (approx) |
Welcome to your dream abode! Nestled on a quiet street, this classic red-brick home combines timeless elegance with contemporary features, making it perfect for families or those who love to entertain.
As you approach, you'll be greeted by a lovely private front porch-an ideal spot to enjoy your morning coffee or unwind in the evenings. Step inside to discover a spacious living and dining area that flows seamlessly, providing the perfect backdrop for gatherings with friends and family.
The heart of the home is the kitchen, showcasing sleek marble bench tops and new Westinghouse appliances, including induction stovetops and a built-in dishwasher. The bar top enhances the space, making it perfect for casual entertaining or meal prep. Ample storage throughout the kitchen ensures everything has its place, while a convenient linen closet in the hallway offers additional storage solutions.
This property features three inviting bedrooms, each fitted with built-in robes, providing both style and functionality. The bathroom is thoughtfully designed, featuring a relaxing shower and bath, complemented by a vanity with plentiful storage. A separate toilet increases practicality for busy mornings.
For added convenience, the dedicated laundry includes a sink, ample storage, and outdoor access, making it easy to handle chores. Step outside to the expansive back deck, ideal for BBQs and summer family gatherings, extending to a spacious back porch, perfect for outdoor lounging. The large landscaped backyard boasts low-maintenance gardens, ensuring you can spend more time enjoying your space and less on upkeep.
Additional highlights include ducted gas heating for comfort year-round, two single car garages for secure parking, and a long gravel driveway that provides ample off-street parking.
Located close to schools, shops, and public transport, this home truly offers the perfect blend of comfort, convenience, and stylish living. Don't miss your chance to make this exceptional property your own!
Features:
- Private front porch
- Sleek marble bench tops in kitchen
- Bar top perfect for entertaining friends and family
- New Bora Induction hotplate with built in extraction
- New Westinghouse appliances
- Built in dishwasher
- Spacious living and dining area
- Linen closet with ample storage
- Bathroom featuring shower and bath
- 3 bedrooms, 2 with built-in robes
- Separate toilet
- Laundry with sink, ample storage and outdoor access
- Low maintenance gardens
- Ducted gas heating
- New Deck
- New Paint
- New carpets
- 2 car garage with workshop space
- Quiet street
- Close to school, shops and public transport
EER: 2.5
Land Size: 983m2
House Size: 97.80m2
UV: $458,000 (2023)
Rates: $677pq
Land Tax: $1,087pq
Note: all figures are approximate!
Read MoreAs you approach, you'll be greeted by a lovely private front porch-an ideal spot to enjoy your morning coffee or unwind in the evenings. Step inside to discover a spacious living and dining area that flows seamlessly, providing the perfect backdrop for gatherings with friends and family.
The heart of the home is the kitchen, showcasing sleek marble bench tops and new Westinghouse appliances, including induction stovetops and a built-in dishwasher. The bar top enhances the space, making it perfect for casual entertaining or meal prep. Ample storage throughout the kitchen ensures everything has its place, while a convenient linen closet in the hallway offers additional storage solutions.
This property features three inviting bedrooms, each fitted with built-in robes, providing both style and functionality. The bathroom is thoughtfully designed, featuring a relaxing shower and bath, complemented by a vanity with plentiful storage. A separate toilet increases practicality for busy mornings.
For added convenience, the dedicated laundry includes a sink, ample storage, and outdoor access, making it easy to handle chores. Step outside to the expansive back deck, ideal for BBQs and summer family gatherings, extending to a spacious back porch, perfect for outdoor lounging. The large landscaped backyard boasts low-maintenance gardens, ensuring you can spend more time enjoying your space and less on upkeep.
Additional highlights include ducted gas heating for comfort year-round, two single car garages for secure parking, and a long gravel driveway that provides ample off-street parking.
Located close to schools, shops, and public transport, this home truly offers the perfect blend of comfort, convenience, and stylish living. Don't miss your chance to make this exceptional property your own!
Features:
- Private front porch
- Sleek marble bench tops in kitchen
- Bar top perfect for entertaining friends and family
- New Bora Induction hotplate with built in extraction
- New Westinghouse appliances
- Built in dishwasher
- Spacious living and dining area
- Linen closet with ample storage
- Bathroom featuring shower and bath
- 3 bedrooms, 2 with built-in robes
- Separate toilet
- Laundry with sink, ample storage and outdoor access
- Low maintenance gardens
- Ducted gas heating
- New Deck
- New Paint
- New carpets
- 2 car garage with workshop space
- Quiet street
- Close to school, shops and public transport
EER: 2.5
Land Size: 983m2
House Size: 97.80m2
UV: $458,000 (2023)
Rates: $677pq
Land Tax: $1,087pq
Note: all figures are approximate!
Inspect
Contact agent


