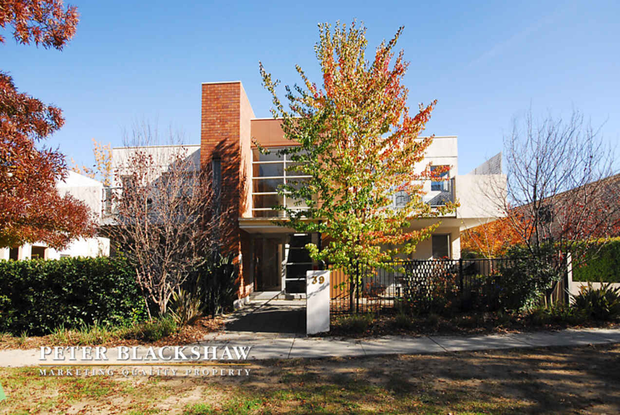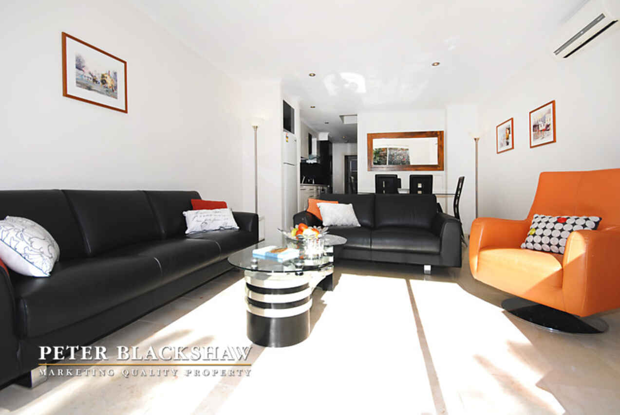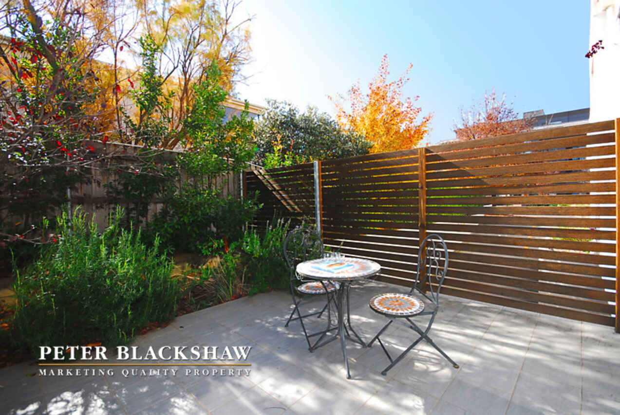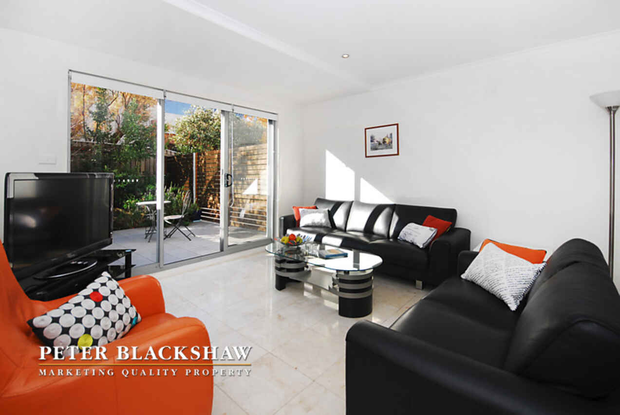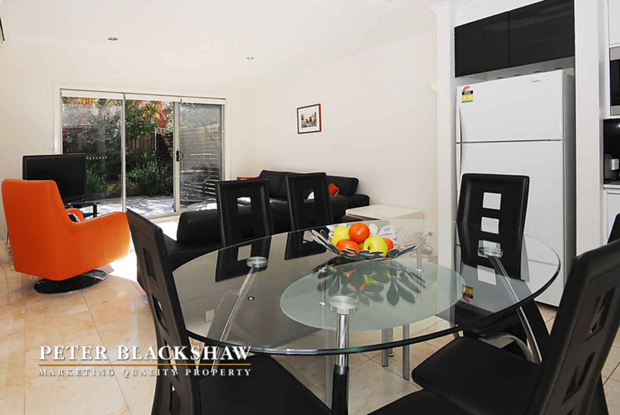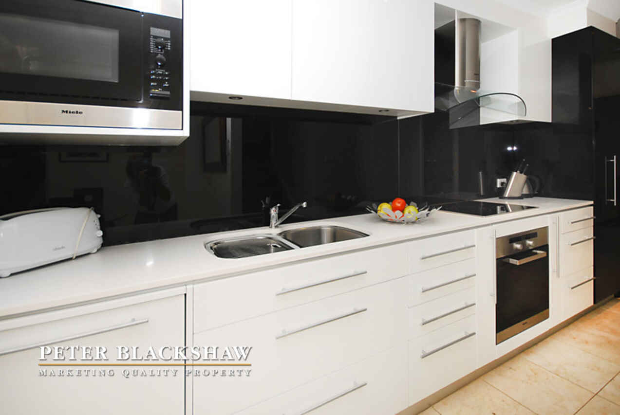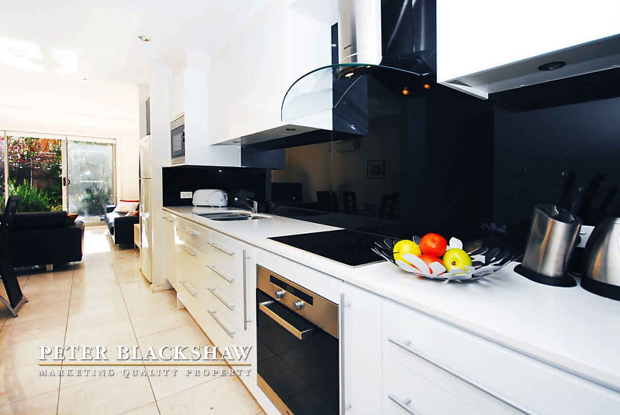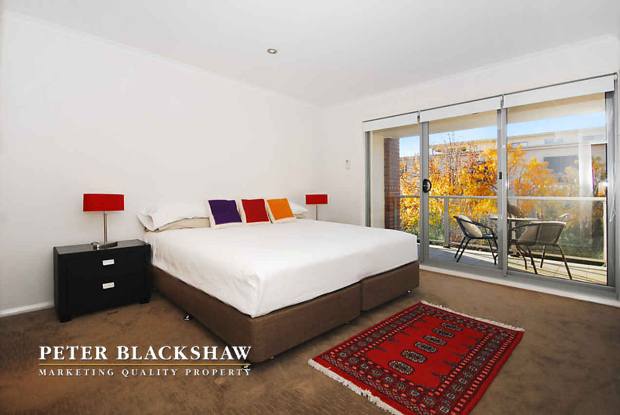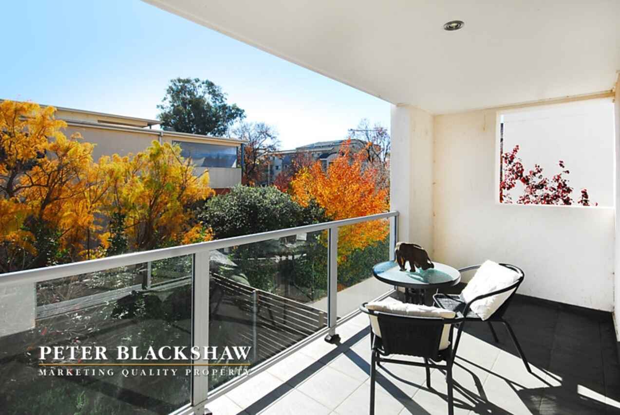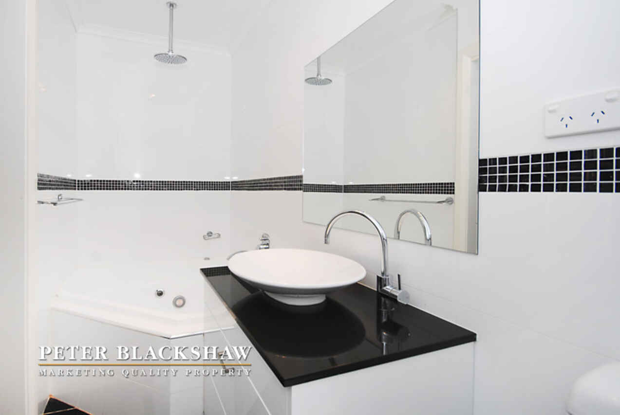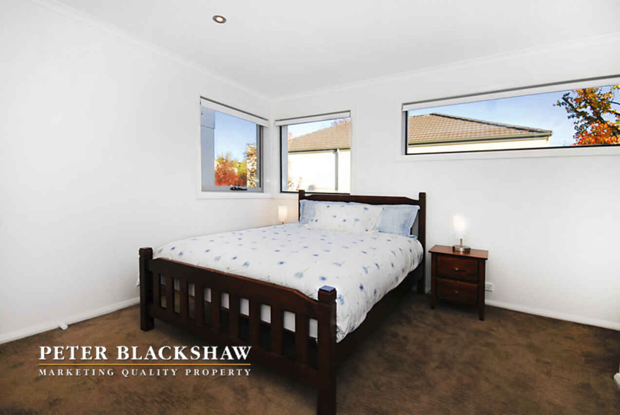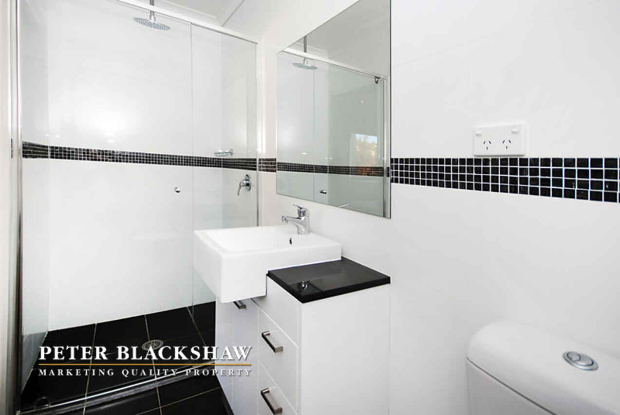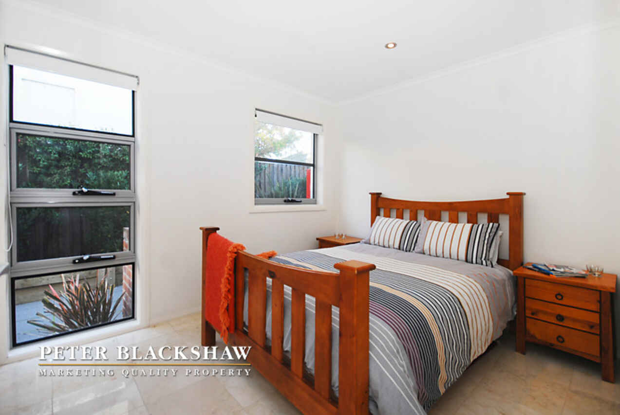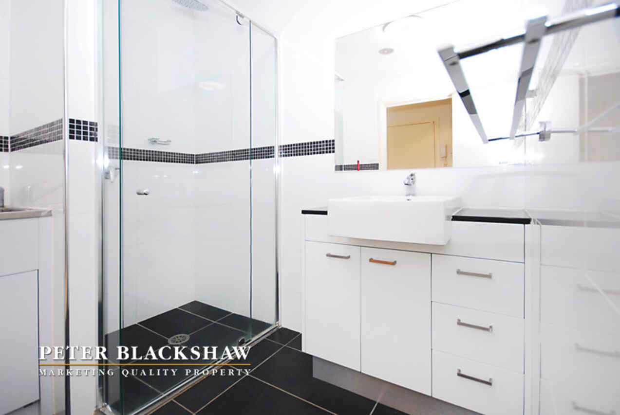Inner City 3 bedroom ensuite townhouse
Sold
Location
5/39 Moore Street
Turner ACT 2612
Details
3
3
2
EER: 6
Townhouse
Auction Thursday, 5 Jun 06:00 PM Hotel Realm
Featuring a great northerly aspect to the spacious living areas and the main bedroom, this sensational three bedroom ensuite townhouse is a rare find, being part of a boutique development of just 9, and situated within minutes' walk of the vibrant Braddon precinct and Civic centre.
Offering around 115m2 of living space it's situated over two levels with the sundrenched living areas, kitchen, one bedroom and a bathroom located on the ground floor whilst the two other bedrooms and their adjoining ensuite bathrooms are situated upstairs.
The spacious living areas boast soft neutral coloured floor tiles throughout and open via large sliding doors onto a beautifully landscaped courtyard, perfect for outdoor entertaining.
The fabulous designer kitchen features sparkling polyurethane cabinetry with pull out pantry and overhead cupboards, glass splash backs, stone benchtops and quality Miele appliances.
The three bedrooms are all segregated and can all easily accommodate queen sized beds and all offer built-in robes with the main bedroom opening onto a 10m2 balcony which overlooks the courtyard on the lower level whilst all 3 bathrooms boast custom made vanity units and quality fixtures and fittings throughout.
Reverse cycle air conditioners both upstairs and downstairs ensue year round comfort and there's also two basement car parks (one fully enclosed) additional lock up storage plus visitor parking.
Read MoreOffering around 115m2 of living space it's situated over two levels with the sundrenched living areas, kitchen, one bedroom and a bathroom located on the ground floor whilst the two other bedrooms and their adjoining ensuite bathrooms are situated upstairs.
The spacious living areas boast soft neutral coloured floor tiles throughout and open via large sliding doors onto a beautifully landscaped courtyard, perfect for outdoor entertaining.
The fabulous designer kitchen features sparkling polyurethane cabinetry with pull out pantry and overhead cupboards, glass splash backs, stone benchtops and quality Miele appliances.
The three bedrooms are all segregated and can all easily accommodate queen sized beds and all offer built-in robes with the main bedroom opening onto a 10m2 balcony which overlooks the courtyard on the lower level whilst all 3 bathrooms boast custom made vanity units and quality fixtures and fittings throughout.
Reverse cycle air conditioners both upstairs and downstairs ensue year round comfort and there's also two basement car parks (one fully enclosed) additional lock up storage plus visitor parking.
Inspect
Contact agent
Listing agents
Featuring a great northerly aspect to the spacious living areas and the main bedroom, this sensational three bedroom ensuite townhouse is a rare find, being part of a boutique development of just 9, and situated within minutes' walk of the vibrant Braddon precinct and Civic centre.
Offering around 115m2 of living space it's situated over two levels with the sundrenched living areas, kitchen, one bedroom and a bathroom located on the ground floor whilst the two other bedrooms and their adjoining ensuite bathrooms are situated upstairs.
The spacious living areas boast soft neutral coloured floor tiles throughout and open via large sliding doors onto a beautifully landscaped courtyard, perfect for outdoor entertaining.
The fabulous designer kitchen features sparkling polyurethane cabinetry with pull out pantry and overhead cupboards, glass splash backs, stone benchtops and quality Miele appliances.
The three bedrooms are all segregated and can all easily accommodate queen sized beds and all offer built-in robes with the main bedroom opening onto a 10m2 balcony which overlooks the courtyard on the lower level whilst all 3 bathrooms boast custom made vanity units and quality fixtures and fittings throughout.
Reverse cycle air conditioners both upstairs and downstairs ensue year round comfort and there's also two basement car parks (one fully enclosed) additional lock up storage plus visitor parking.
Read MoreOffering around 115m2 of living space it's situated over two levels with the sundrenched living areas, kitchen, one bedroom and a bathroom located on the ground floor whilst the two other bedrooms and their adjoining ensuite bathrooms are situated upstairs.
The spacious living areas boast soft neutral coloured floor tiles throughout and open via large sliding doors onto a beautifully landscaped courtyard, perfect for outdoor entertaining.
The fabulous designer kitchen features sparkling polyurethane cabinetry with pull out pantry and overhead cupboards, glass splash backs, stone benchtops and quality Miele appliances.
The three bedrooms are all segregated and can all easily accommodate queen sized beds and all offer built-in robes with the main bedroom opening onto a 10m2 balcony which overlooks the courtyard on the lower level whilst all 3 bathrooms boast custom made vanity units and quality fixtures and fittings throughout.
Reverse cycle air conditioners both upstairs and downstairs ensue year round comfort and there's also two basement car parks (one fully enclosed) additional lock up storage plus visitor parking.
Location
5/39 Moore Street
Turner ACT 2612
Details
3
3
2
EER: 6
Townhouse
Auction Thursday, 5 Jun 06:00 PM Hotel Realm
Featuring a great northerly aspect to the spacious living areas and the main bedroom, this sensational three bedroom ensuite townhouse is a rare find, being part of a boutique development of just 9, and situated within minutes' walk of the vibrant Braddon precinct and Civic centre.
Offering around 115m2 of living space it's situated over two levels with the sundrenched living areas, kitchen, one bedroom and a bathroom located on the ground floor whilst the two other bedrooms and their adjoining ensuite bathrooms are situated upstairs.
The spacious living areas boast soft neutral coloured floor tiles throughout and open via large sliding doors onto a beautifully landscaped courtyard, perfect for outdoor entertaining.
The fabulous designer kitchen features sparkling polyurethane cabinetry with pull out pantry and overhead cupboards, glass splash backs, stone benchtops and quality Miele appliances.
The three bedrooms are all segregated and can all easily accommodate queen sized beds and all offer built-in robes with the main bedroom opening onto a 10m2 balcony which overlooks the courtyard on the lower level whilst all 3 bathrooms boast custom made vanity units and quality fixtures and fittings throughout.
Reverse cycle air conditioners both upstairs and downstairs ensue year round comfort and there's also two basement car parks (one fully enclosed) additional lock up storage plus visitor parking.
Read MoreOffering around 115m2 of living space it's situated over two levels with the sundrenched living areas, kitchen, one bedroom and a bathroom located on the ground floor whilst the two other bedrooms and their adjoining ensuite bathrooms are situated upstairs.
The spacious living areas boast soft neutral coloured floor tiles throughout and open via large sliding doors onto a beautifully landscaped courtyard, perfect for outdoor entertaining.
The fabulous designer kitchen features sparkling polyurethane cabinetry with pull out pantry and overhead cupboards, glass splash backs, stone benchtops and quality Miele appliances.
The three bedrooms are all segregated and can all easily accommodate queen sized beds and all offer built-in robes with the main bedroom opening onto a 10m2 balcony which overlooks the courtyard on the lower level whilst all 3 bathrooms boast custom made vanity units and quality fixtures and fittings throughout.
Reverse cycle air conditioners both upstairs and downstairs ensue year round comfort and there's also two basement car parks (one fully enclosed) additional lock up storage plus visitor parking.
Inspect
Contact agent


