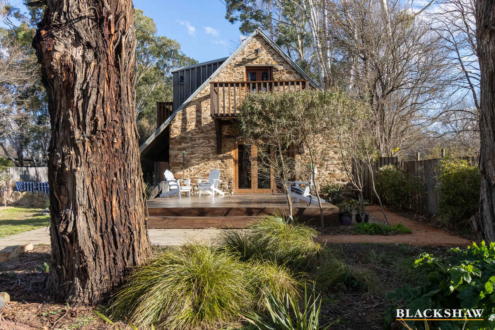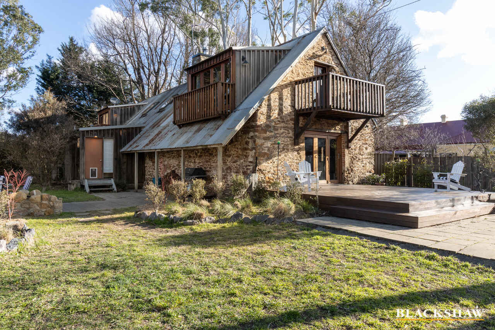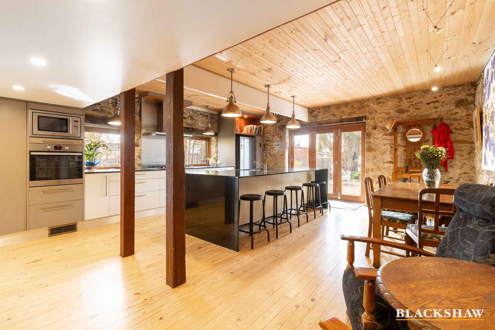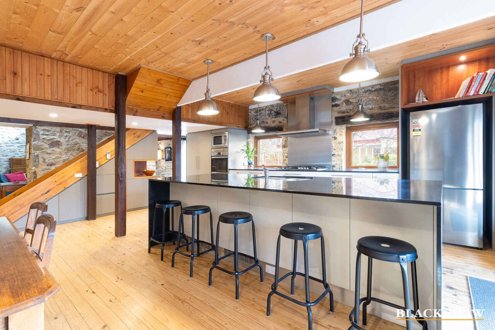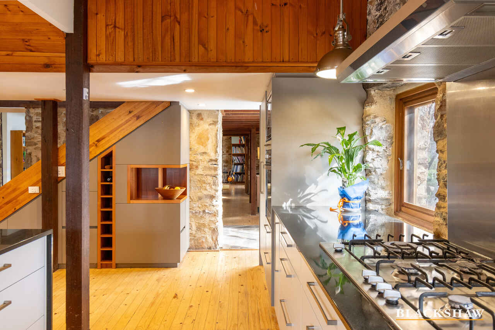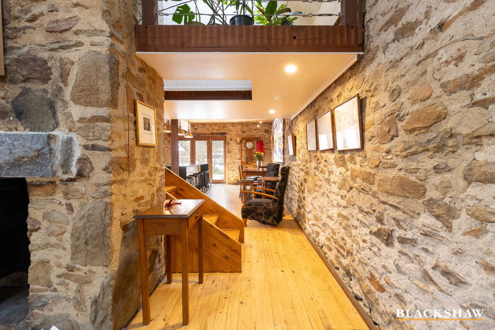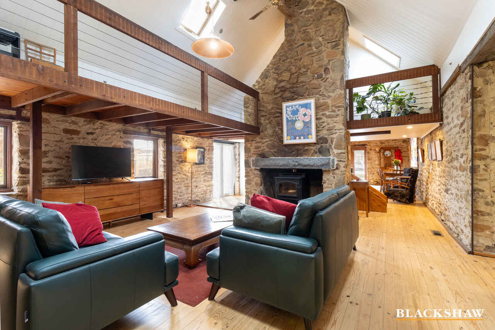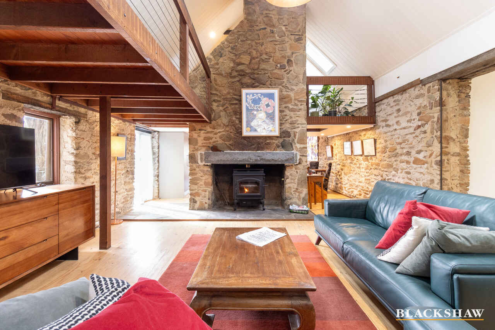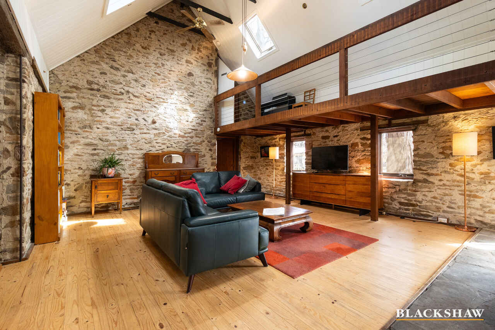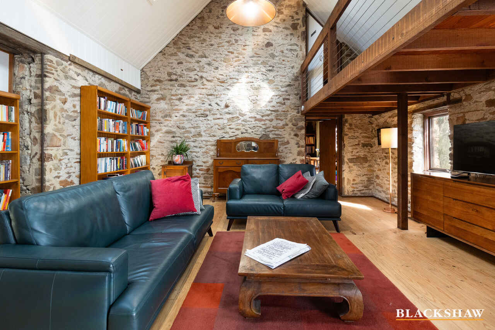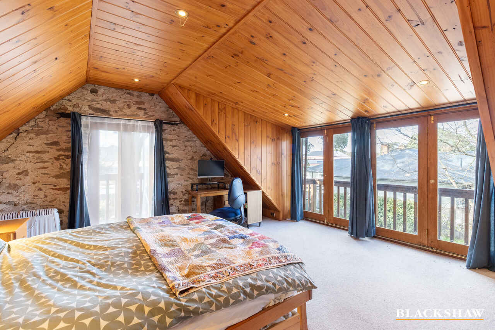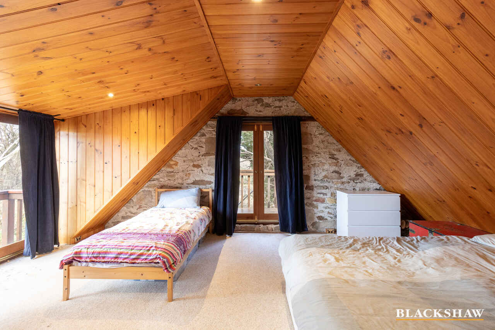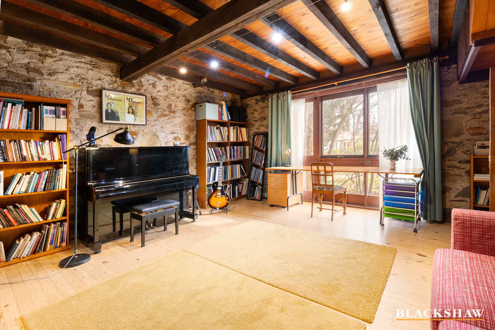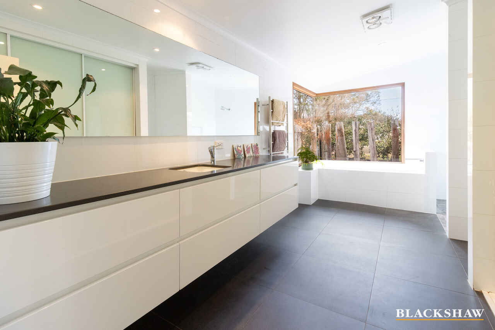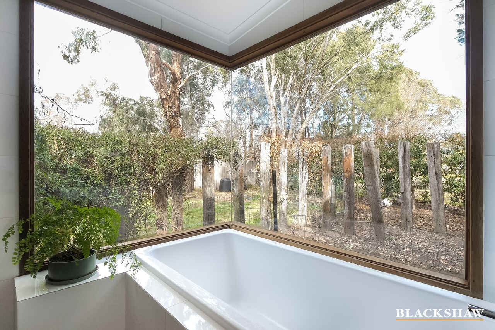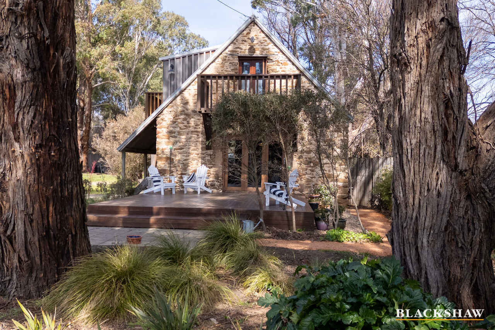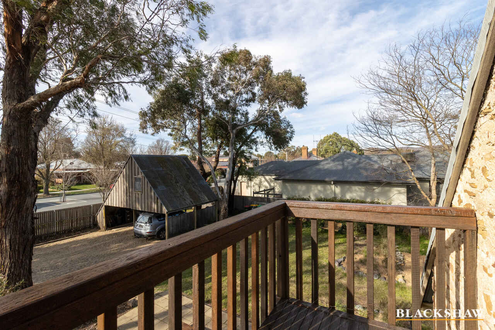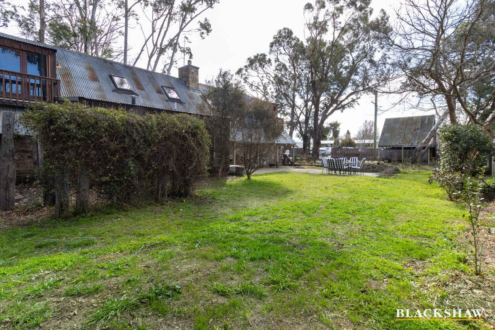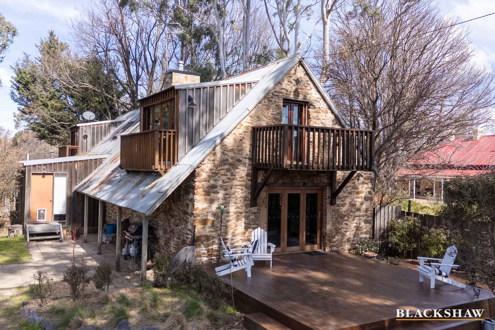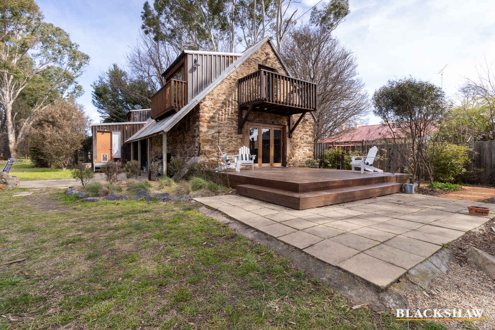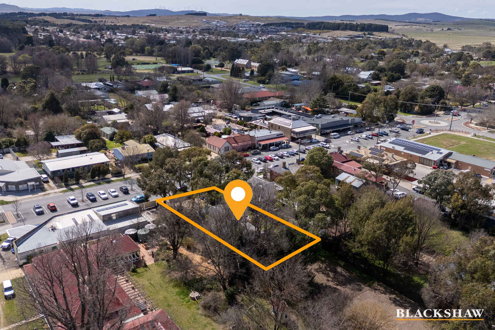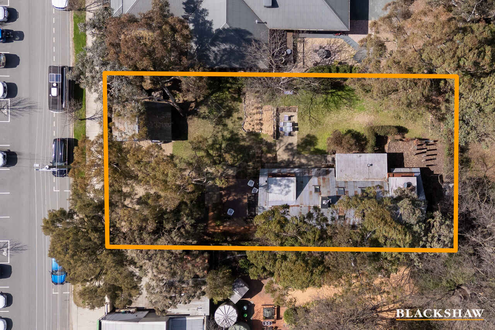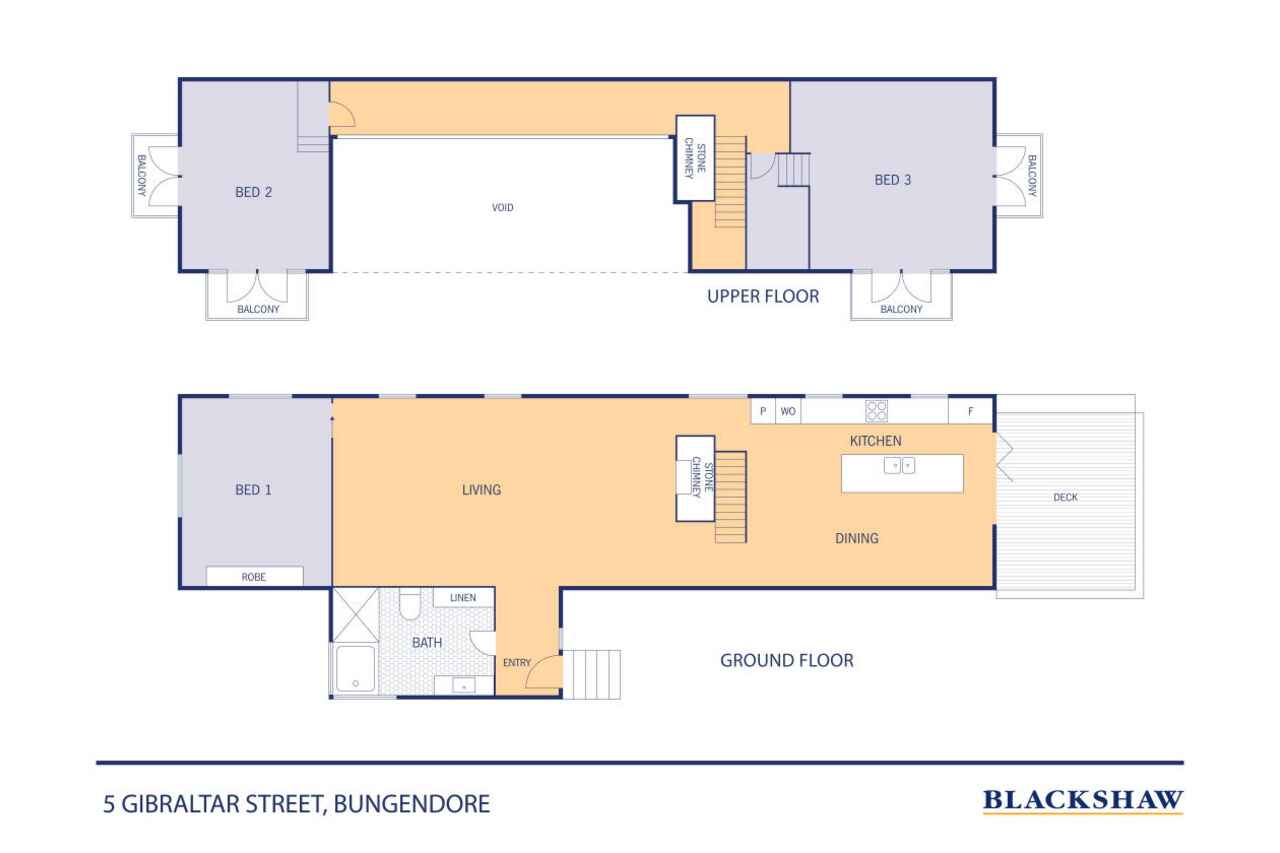Charming 1859 Stone Cottage in the Heart of Bungendore. Step into...
Sold
Location
5 Gibraltar Street
Bungendore NSW 2621
Details
3
1
2
House
Auction Thursday, 2 Oct 05:30 PM On site
Land area: | 971 sqm (approx) |
Step into history and fall in love with this enchanting stone cottage - a property that beautifully blends heritage charm with modern comfort. Originally built in 1859 as a barn and stable, this unique residence has been thoughtfully transformed into a warm and inviting home, preserving its historical character while embracing contemporary urban living.
Set on a generous 971m² block in the heart of Bungendore's vibrant village, the property is surrounded by mature trees and cottage-style gardens, offering shade, privacy, and a tranquil country atmosphere. A distinctive timber carport and storage area add to the rustic appeal.
Inside, the home features three bedrooms and a stunning central living area where feature stone walls and a grand open fireplace - reminiscent of a castle hearth - create a dramatic and cozy focal point. Vaulted ceilings are clad in painted timber and skylights let soft daylight spill through and windows cast a warm glow on the rugged stonework and timeworn beams. The old timber tells its story in every grain, adding soul and character to every nook of the home.
Comfort is assured with ducted gas floor heating, ceiling fans, and thoughtful living area design throughout. The gourmet kitchen is a chef's dream, boasting a black granite island bench, stainless steel appliances, a 5-burner gas cooktop, and ample storage. Adjacent to the kitchen is a charming meals area and a spacious north facing entertaining deck, perfect for relaxing with a glass of wine and soaking in the Bungendore country lifestyle.
The home features timber doors and windows, polished timber floors, and soft neutral tones throughout. The master bedroom, located downstairs, includes a seven-door wardrobe for abundant storage. Upstairs, two attic-style bedrooms each open onto private balconies, inviting fresh air and garden views.
The renovated bathroom/laundry is sleek and stylish, with a wall-hung vanity, open shower, and a freestanding bath ideally positioned to overlook the garden-your personal retreat.
One of the most captivating features of this home is its original 1859 stone walls, which stand as a testament to the craftsmanship and enduring strength of the era. These walls not only provide a sense of security and permanence, but they also infuse the home with rich character and historical depth. Their textured surfaces and natural tones create a warm, grounding atmosphere that connects you to the property's storied past-once a barn and stable, now a beautifully restored residence. Living within these walls is like embracing a piece of Bungendore's heritage, where every stone tells a story.
For further details please contact Ben Stevenson 0467 046 637
Disclaimer: All care has been taken in the preparation of this marketing material, and details have been obtained from sources we believe to be reliable. Blackshaw do not however guarantee the accuracy of the information, nor accept liability for any errors. Interested persons should rely solely on their own enquiries.
Read MoreSet on a generous 971m² block in the heart of Bungendore's vibrant village, the property is surrounded by mature trees and cottage-style gardens, offering shade, privacy, and a tranquil country atmosphere. A distinctive timber carport and storage area add to the rustic appeal.
Inside, the home features three bedrooms and a stunning central living area where feature stone walls and a grand open fireplace - reminiscent of a castle hearth - create a dramatic and cozy focal point. Vaulted ceilings are clad in painted timber and skylights let soft daylight spill through and windows cast a warm glow on the rugged stonework and timeworn beams. The old timber tells its story in every grain, adding soul and character to every nook of the home.
Comfort is assured with ducted gas floor heating, ceiling fans, and thoughtful living area design throughout. The gourmet kitchen is a chef's dream, boasting a black granite island bench, stainless steel appliances, a 5-burner gas cooktop, and ample storage. Adjacent to the kitchen is a charming meals area and a spacious north facing entertaining deck, perfect for relaxing with a glass of wine and soaking in the Bungendore country lifestyle.
The home features timber doors and windows, polished timber floors, and soft neutral tones throughout. The master bedroom, located downstairs, includes a seven-door wardrobe for abundant storage. Upstairs, two attic-style bedrooms each open onto private balconies, inviting fresh air and garden views.
The renovated bathroom/laundry is sleek and stylish, with a wall-hung vanity, open shower, and a freestanding bath ideally positioned to overlook the garden-your personal retreat.
One of the most captivating features of this home is its original 1859 stone walls, which stand as a testament to the craftsmanship and enduring strength of the era. These walls not only provide a sense of security and permanence, but they also infuse the home with rich character and historical depth. Their textured surfaces and natural tones create a warm, grounding atmosphere that connects you to the property's storied past-once a barn and stable, now a beautifully restored residence. Living within these walls is like embracing a piece of Bungendore's heritage, where every stone tells a story.
For further details please contact Ben Stevenson 0467 046 637
Disclaimer: All care has been taken in the preparation of this marketing material, and details have been obtained from sources we believe to be reliable. Blackshaw do not however guarantee the accuracy of the information, nor accept liability for any errors. Interested persons should rely solely on their own enquiries.
Inspect
Contact agent
Listing agent
Step into history and fall in love with this enchanting stone cottage - a property that beautifully blends heritage charm with modern comfort. Originally built in 1859 as a barn and stable, this unique residence has been thoughtfully transformed into a warm and inviting home, preserving its historical character while embracing contemporary urban living.
Set on a generous 971m² block in the heart of Bungendore's vibrant village, the property is surrounded by mature trees and cottage-style gardens, offering shade, privacy, and a tranquil country atmosphere. A distinctive timber carport and storage area add to the rustic appeal.
Inside, the home features three bedrooms and a stunning central living area where feature stone walls and a grand open fireplace - reminiscent of a castle hearth - create a dramatic and cozy focal point. Vaulted ceilings are clad in painted timber and skylights let soft daylight spill through and windows cast a warm glow on the rugged stonework and timeworn beams. The old timber tells its story in every grain, adding soul and character to every nook of the home.
Comfort is assured with ducted gas floor heating, ceiling fans, and thoughtful living area design throughout. The gourmet kitchen is a chef's dream, boasting a black granite island bench, stainless steel appliances, a 5-burner gas cooktop, and ample storage. Adjacent to the kitchen is a charming meals area and a spacious north facing entertaining deck, perfect for relaxing with a glass of wine and soaking in the Bungendore country lifestyle.
The home features timber doors and windows, polished timber floors, and soft neutral tones throughout. The master bedroom, located downstairs, includes a seven-door wardrobe for abundant storage. Upstairs, two attic-style bedrooms each open onto private balconies, inviting fresh air and garden views.
The renovated bathroom/laundry is sleek and stylish, with a wall-hung vanity, open shower, and a freestanding bath ideally positioned to overlook the garden-your personal retreat.
One of the most captivating features of this home is its original 1859 stone walls, which stand as a testament to the craftsmanship and enduring strength of the era. These walls not only provide a sense of security and permanence, but they also infuse the home with rich character and historical depth. Their textured surfaces and natural tones create a warm, grounding atmosphere that connects you to the property's storied past-once a barn and stable, now a beautifully restored residence. Living within these walls is like embracing a piece of Bungendore's heritage, where every stone tells a story.
For further details please contact Ben Stevenson 0467 046 637
Disclaimer: All care has been taken in the preparation of this marketing material, and details have been obtained from sources we believe to be reliable. Blackshaw do not however guarantee the accuracy of the information, nor accept liability for any errors. Interested persons should rely solely on their own enquiries.
Read MoreSet on a generous 971m² block in the heart of Bungendore's vibrant village, the property is surrounded by mature trees and cottage-style gardens, offering shade, privacy, and a tranquil country atmosphere. A distinctive timber carport and storage area add to the rustic appeal.
Inside, the home features three bedrooms and a stunning central living area where feature stone walls and a grand open fireplace - reminiscent of a castle hearth - create a dramatic and cozy focal point. Vaulted ceilings are clad in painted timber and skylights let soft daylight spill through and windows cast a warm glow on the rugged stonework and timeworn beams. The old timber tells its story in every grain, adding soul and character to every nook of the home.
Comfort is assured with ducted gas floor heating, ceiling fans, and thoughtful living area design throughout. The gourmet kitchen is a chef's dream, boasting a black granite island bench, stainless steel appliances, a 5-burner gas cooktop, and ample storage. Adjacent to the kitchen is a charming meals area and a spacious north facing entertaining deck, perfect for relaxing with a glass of wine and soaking in the Bungendore country lifestyle.
The home features timber doors and windows, polished timber floors, and soft neutral tones throughout. The master bedroom, located downstairs, includes a seven-door wardrobe for abundant storage. Upstairs, two attic-style bedrooms each open onto private balconies, inviting fresh air and garden views.
The renovated bathroom/laundry is sleek and stylish, with a wall-hung vanity, open shower, and a freestanding bath ideally positioned to overlook the garden-your personal retreat.
One of the most captivating features of this home is its original 1859 stone walls, which stand as a testament to the craftsmanship and enduring strength of the era. These walls not only provide a sense of security and permanence, but they also infuse the home with rich character and historical depth. Their textured surfaces and natural tones create a warm, grounding atmosphere that connects you to the property's storied past-once a barn and stable, now a beautifully restored residence. Living within these walls is like embracing a piece of Bungendore's heritage, where every stone tells a story.
For further details please contact Ben Stevenson 0467 046 637
Disclaimer: All care has been taken in the preparation of this marketing material, and details have been obtained from sources we believe to be reliable. Blackshaw do not however guarantee the accuracy of the information, nor accept liability for any errors. Interested persons should rely solely on their own enquiries.
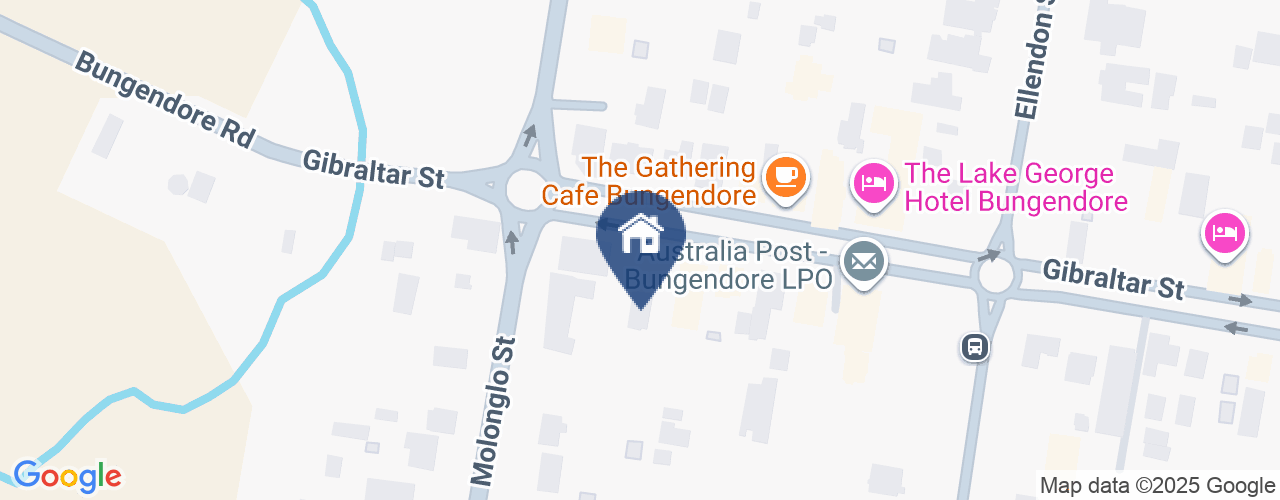
Location
5 Gibraltar Street
Bungendore NSW 2621
Details
3
1
2
House
Auction Thursday, 2 Oct 05:30 PM On site
Land area: | 971 sqm (approx) |
Step into history and fall in love with this enchanting stone cottage - a property that beautifully blends heritage charm with modern comfort. Originally built in 1859 as a barn and stable, this unique residence has been thoughtfully transformed into a warm and inviting home, preserving its historical character while embracing contemporary urban living.
Set on a generous 971m² block in the heart of Bungendore's vibrant village, the property is surrounded by mature trees and cottage-style gardens, offering shade, privacy, and a tranquil country atmosphere. A distinctive timber carport and storage area add to the rustic appeal.
Inside, the home features three bedrooms and a stunning central living area where feature stone walls and a grand open fireplace - reminiscent of a castle hearth - create a dramatic and cozy focal point. Vaulted ceilings are clad in painted timber and skylights let soft daylight spill through and windows cast a warm glow on the rugged stonework and timeworn beams. The old timber tells its story in every grain, adding soul and character to every nook of the home.
Comfort is assured with ducted gas floor heating, ceiling fans, and thoughtful living area design throughout. The gourmet kitchen is a chef's dream, boasting a black granite island bench, stainless steel appliances, a 5-burner gas cooktop, and ample storage. Adjacent to the kitchen is a charming meals area and a spacious north facing entertaining deck, perfect for relaxing with a glass of wine and soaking in the Bungendore country lifestyle.
The home features timber doors and windows, polished timber floors, and soft neutral tones throughout. The master bedroom, located downstairs, includes a seven-door wardrobe for abundant storage. Upstairs, two attic-style bedrooms each open onto private balconies, inviting fresh air and garden views.
The renovated bathroom/laundry is sleek and stylish, with a wall-hung vanity, open shower, and a freestanding bath ideally positioned to overlook the garden-your personal retreat.
One of the most captivating features of this home is its original 1859 stone walls, which stand as a testament to the craftsmanship and enduring strength of the era. These walls not only provide a sense of security and permanence, but they also infuse the home with rich character and historical depth. Their textured surfaces and natural tones create a warm, grounding atmosphere that connects you to the property's storied past-once a barn and stable, now a beautifully restored residence. Living within these walls is like embracing a piece of Bungendore's heritage, where every stone tells a story.
For further details please contact Ben Stevenson 0467 046 637
Disclaimer: All care has been taken in the preparation of this marketing material, and details have been obtained from sources we believe to be reliable. Blackshaw do not however guarantee the accuracy of the information, nor accept liability for any errors. Interested persons should rely solely on their own enquiries.
Read MoreSet on a generous 971m² block in the heart of Bungendore's vibrant village, the property is surrounded by mature trees and cottage-style gardens, offering shade, privacy, and a tranquil country atmosphere. A distinctive timber carport and storage area add to the rustic appeal.
Inside, the home features three bedrooms and a stunning central living area where feature stone walls and a grand open fireplace - reminiscent of a castle hearth - create a dramatic and cozy focal point. Vaulted ceilings are clad in painted timber and skylights let soft daylight spill through and windows cast a warm glow on the rugged stonework and timeworn beams. The old timber tells its story in every grain, adding soul and character to every nook of the home.
Comfort is assured with ducted gas floor heating, ceiling fans, and thoughtful living area design throughout. The gourmet kitchen is a chef's dream, boasting a black granite island bench, stainless steel appliances, a 5-burner gas cooktop, and ample storage. Adjacent to the kitchen is a charming meals area and a spacious north facing entertaining deck, perfect for relaxing with a glass of wine and soaking in the Bungendore country lifestyle.
The home features timber doors and windows, polished timber floors, and soft neutral tones throughout. The master bedroom, located downstairs, includes a seven-door wardrobe for abundant storage. Upstairs, two attic-style bedrooms each open onto private balconies, inviting fresh air and garden views.
The renovated bathroom/laundry is sleek and stylish, with a wall-hung vanity, open shower, and a freestanding bath ideally positioned to overlook the garden-your personal retreat.
One of the most captivating features of this home is its original 1859 stone walls, which stand as a testament to the craftsmanship and enduring strength of the era. These walls not only provide a sense of security and permanence, but they also infuse the home with rich character and historical depth. Their textured surfaces and natural tones create a warm, grounding atmosphere that connects you to the property's storied past-once a barn and stable, now a beautifully restored residence. Living within these walls is like embracing a piece of Bungendore's heritage, where every stone tells a story.
For further details please contact Ben Stevenson 0467 046 637
Disclaimer: All care has been taken in the preparation of this marketing material, and details have been obtained from sources we believe to be reliable. Blackshaw do not however guarantee the accuracy of the information, nor accept liability for any errors. Interested persons should rely solely on their own enquiries.
Inspect
Contact agent


