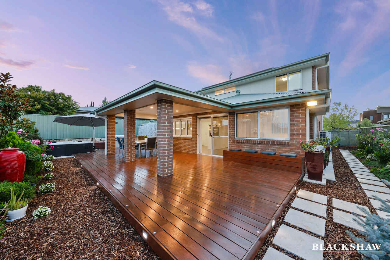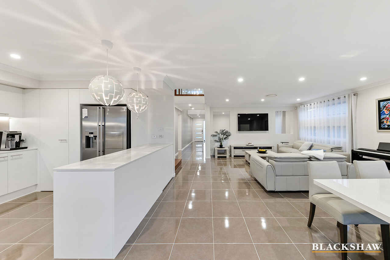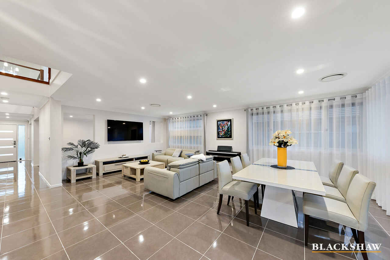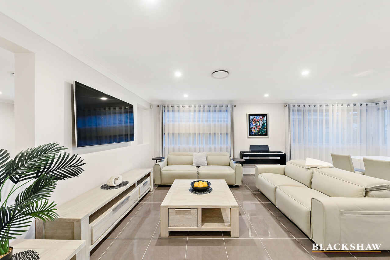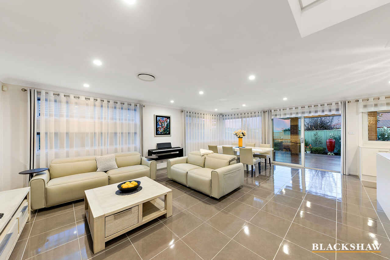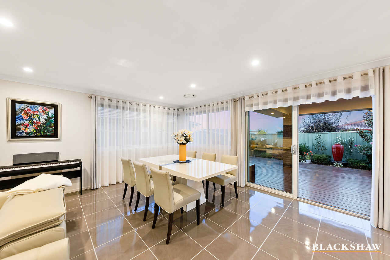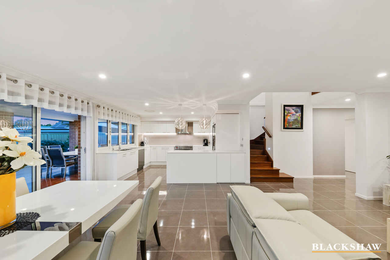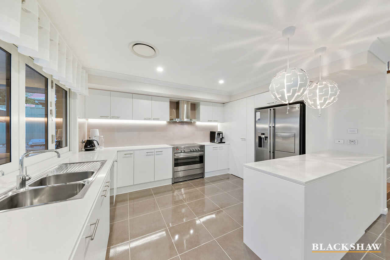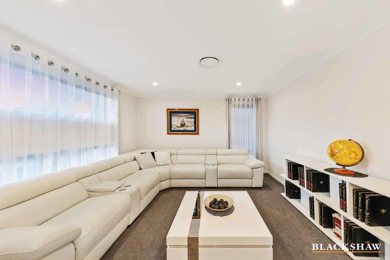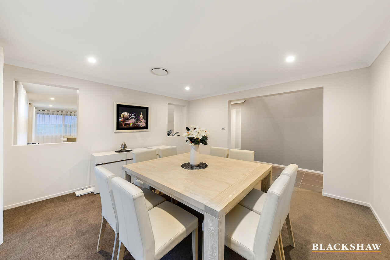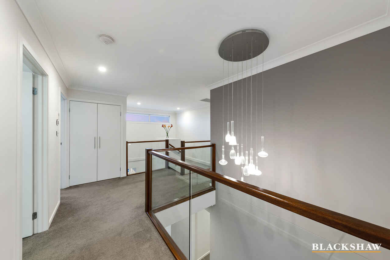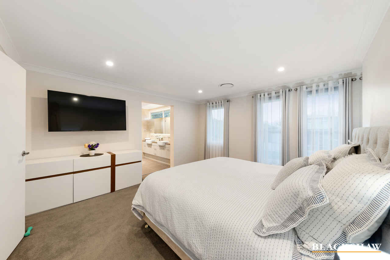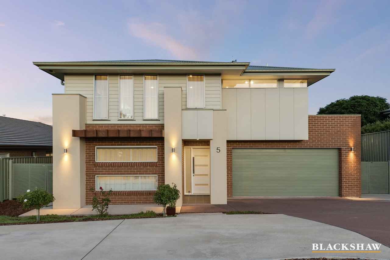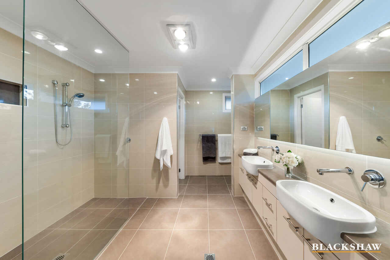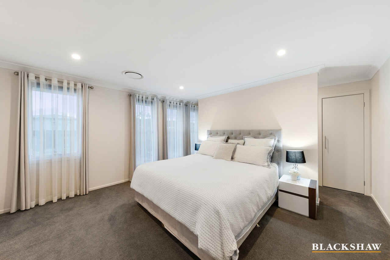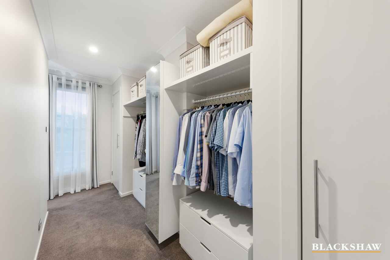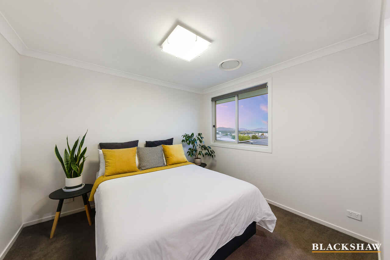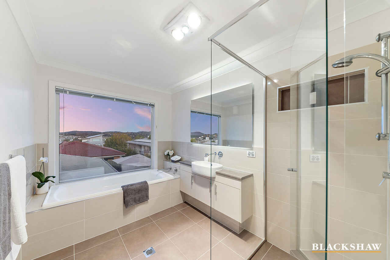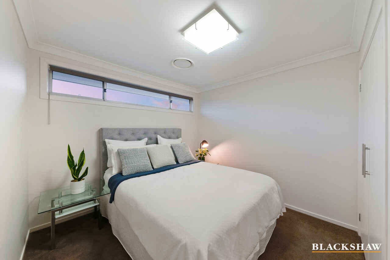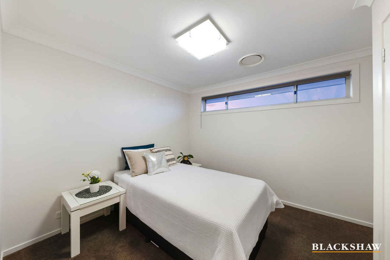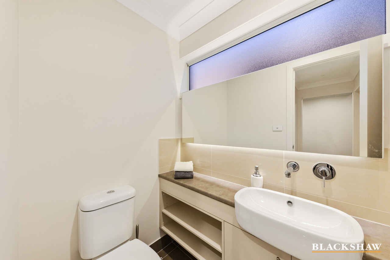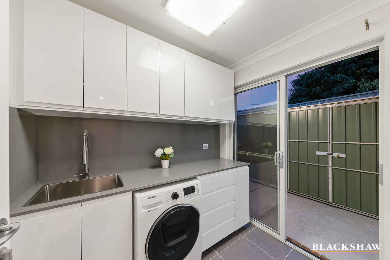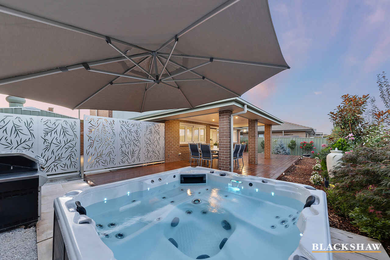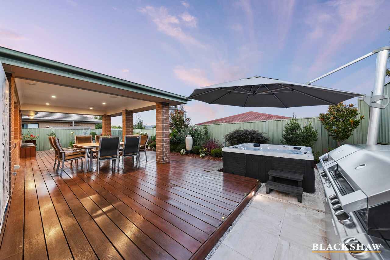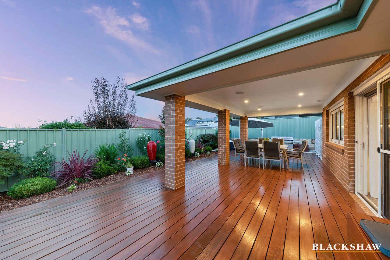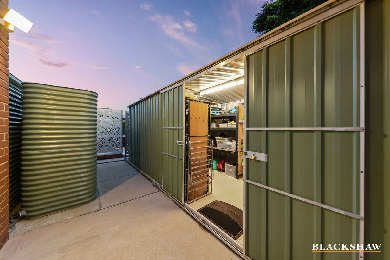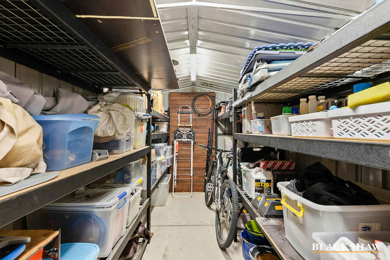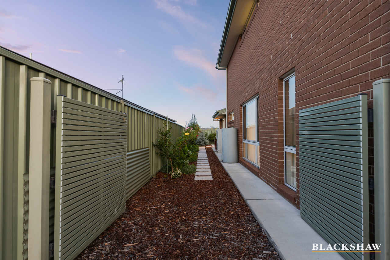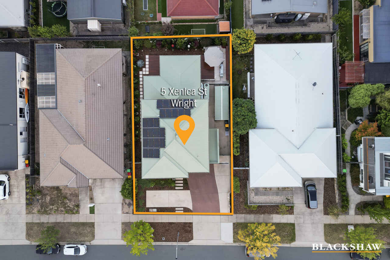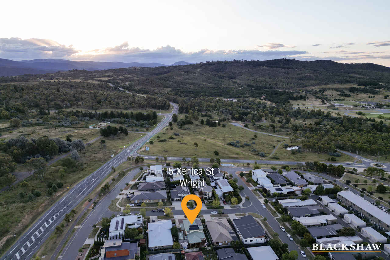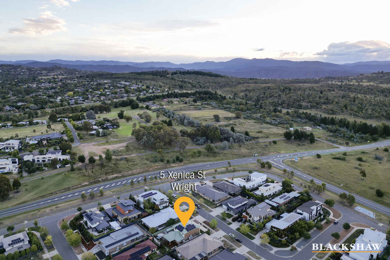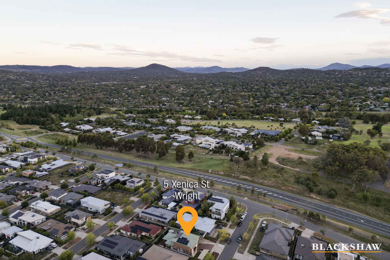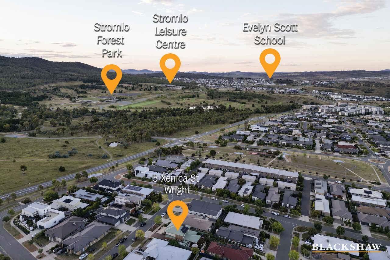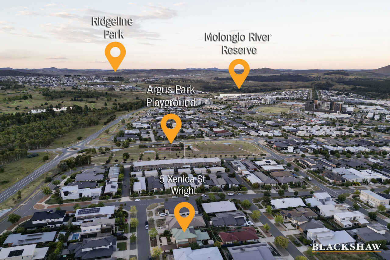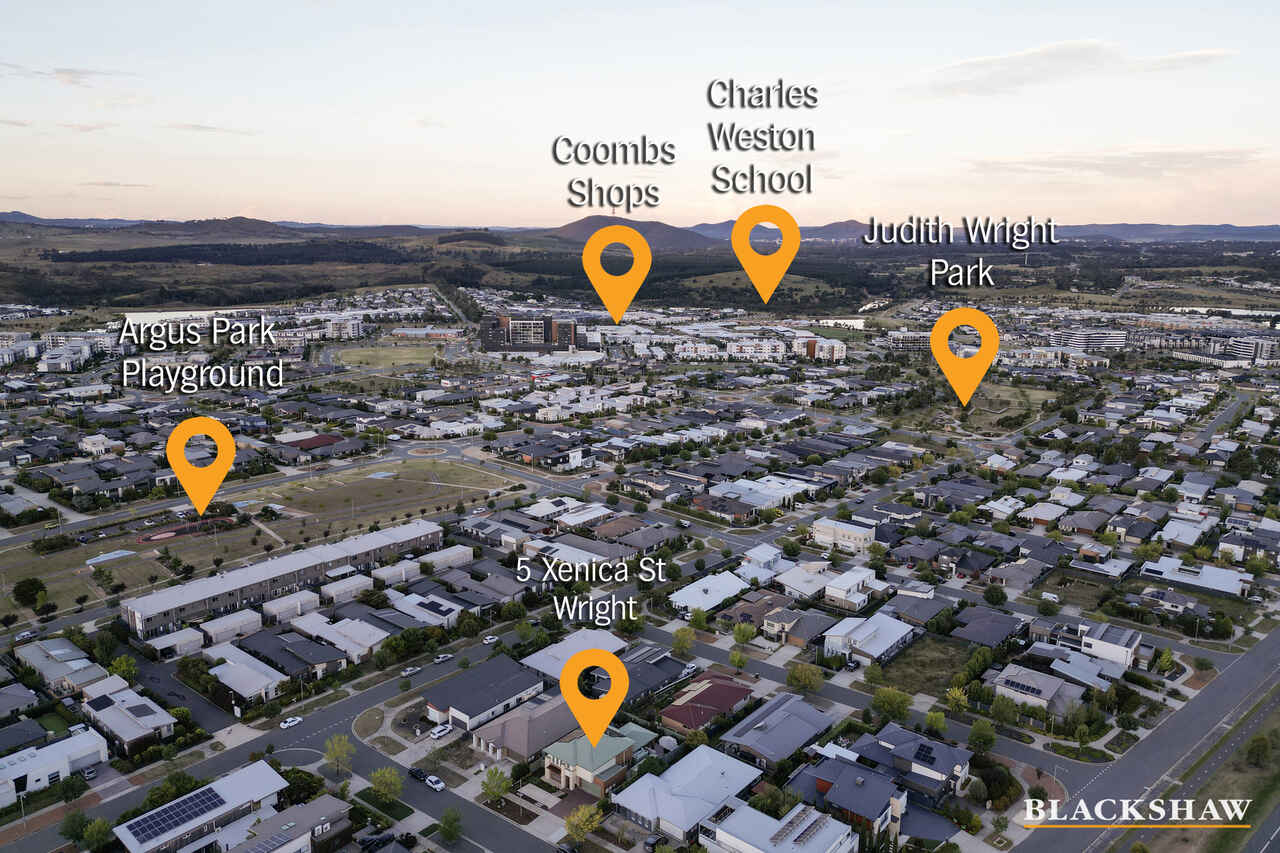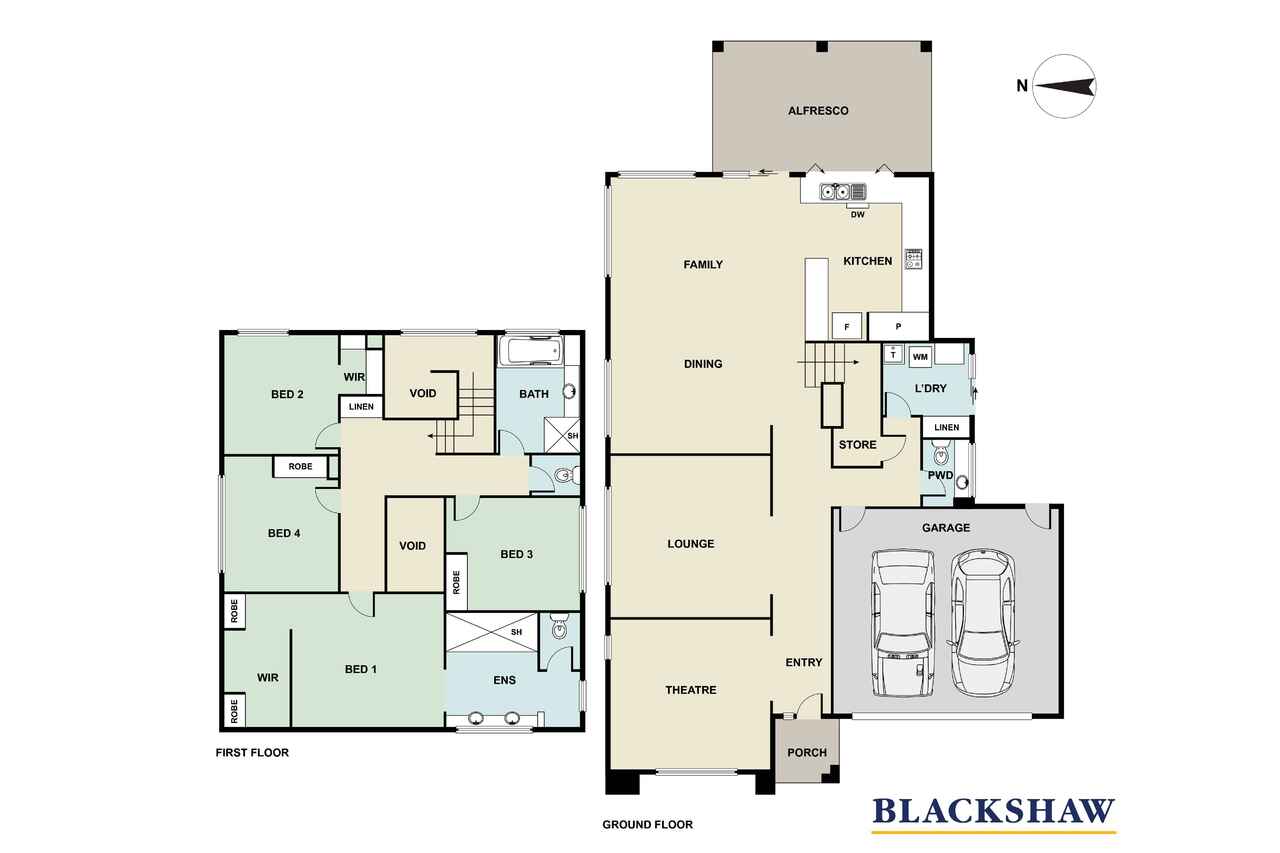Soak in style at this Wright wonder
Sold
Location
5 Xenica Street
Wright ACT 2611
Details
4
2
2
EER: 5.0
House
Auction Saturday, 9 Mar 10:30 AM On site
Land area: | 539 sqm (approx) |
Lap up the enticing views across the Molonglo reserve from the prime vantage point of the soaker tub in the main bathroom of this two-storey executive home and enjoy a transporting escape.
It is one of several vantage points to take in unobstructed and private views over the Molonglo River to Canberra city's iconic landmarks and major events, including the Balloon Spectacular and Skyfire. Another is the guest bedroom; an airy and spacious room with its own walk-in wardrobe.
This home has also benefitted from a meticulous upgrade by its master-tradesman owner to incorporate high-end finishes and amenities. Among them is an extended low-maintenance deck equipped with gorgeous foot-level feature lighting, and bench seating.
When combined with the existing stackable servery windows from the kitchen to the covered deck, it's an appealing al fresco space that takes full advantage of the north-facing rear yard and picturesque seasonal gardens.
The versatile ground-floor layout offers a chain of living spaces that rolls out from the front door all the way to the rear entertainment space. A formal lounge off the entry could easily be repurposed as a media room or teen retreat. A separate dining room is the prime spot for special occasions, while the casual living and dining spaces are open, generous and bright.
Upstairs, the palatial master has a family-sized ensuite that boasts an enormous double walk-in shower.
Mountain bike enthusiasts and hikers will love this home's proximity to Mt Stromlo trails while commuters will enjoy the amazing central location that puts them in easy reach of Belconnen, the city, Woden and Tuggeranong.
Features:
• Exceptional views to the rear
• Great neighbours
• Kitchen with Fisher and Paykel 900mm freestanding induction range, Asko dishwasher, plumbing for refrigerator and walk-in pantry
• Porcelain tile flooring to living areas
• Reinforced Ash staircase
• Custom curtains
• Clipsal glass switches and power outlets
• Under-stair storage including space for second refrigerator
• Guest powder room
• Caravan parking pad plus extra storage for trailer
• Double garage with insulated garage door
• Off-street parking for additional four cars
• Reinforced stone retaining walls
• 7.25kW solar system with quality inverter
• Ducted cooling and heating system with 2 zones control (Daiken Inverter);
• Additional ventilation throughout
• Huge garden shed with lighting and power outlets
• Colorbond fencing
• Secure rear yard with double side gate access
• Alarm system
• Water feature
• Automated drip irrigation with rain sensor
• 2 x 5000L water tanks with grey water plumbed to toilets, garden and washing machine
• Sandstone paving to rear
• Merbau deck with LED and reflector lights
• Hills Security System
• Fully electric home but outdoor gas fixture ready for reconnection as desired
• Lovely gardens with camellias and roses
• R 7 (2x R3.5) thermal insulation in the ceiling space
Proximity:
• Stromlo Forrest Park
• Stromlo Leisure Centre
• Evelyn Scott School
• Charles Weston School
• Coombs Shops
• Woolworths Metro
• Ridgeline Park
• Ruth Park
• Argus Park Playground
• Judith Wright Park
• Molonglo River Reserve
• Cotter Dam
Statistics (all measures/figures are approximate):
• Land size: 539.00 sqm
• Home size: 265.28 sqm
• Upper Floor: 100.09 sqm
• Lower Floor: 128.80 sqm
• Garage: 36.30 sqm
• Land value (UCV): $659,000
• Rates: $869.25 per quarter
• Land tax: $1,513 per quarter (if purchased as an investment)
• EER: 5.0
• Rental appraisal: $ - $ per week unfurnished
Read MoreIt is one of several vantage points to take in unobstructed and private views over the Molonglo River to Canberra city's iconic landmarks and major events, including the Balloon Spectacular and Skyfire. Another is the guest bedroom; an airy and spacious room with its own walk-in wardrobe.
This home has also benefitted from a meticulous upgrade by its master-tradesman owner to incorporate high-end finishes and amenities. Among them is an extended low-maintenance deck equipped with gorgeous foot-level feature lighting, and bench seating.
When combined with the existing stackable servery windows from the kitchen to the covered deck, it's an appealing al fresco space that takes full advantage of the north-facing rear yard and picturesque seasonal gardens.
The versatile ground-floor layout offers a chain of living spaces that rolls out from the front door all the way to the rear entertainment space. A formal lounge off the entry could easily be repurposed as a media room or teen retreat. A separate dining room is the prime spot for special occasions, while the casual living and dining spaces are open, generous and bright.
Upstairs, the palatial master has a family-sized ensuite that boasts an enormous double walk-in shower.
Mountain bike enthusiasts and hikers will love this home's proximity to Mt Stromlo trails while commuters will enjoy the amazing central location that puts them in easy reach of Belconnen, the city, Woden and Tuggeranong.
Features:
• Exceptional views to the rear
• Great neighbours
• Kitchen with Fisher and Paykel 900mm freestanding induction range, Asko dishwasher, plumbing for refrigerator and walk-in pantry
• Porcelain tile flooring to living areas
• Reinforced Ash staircase
• Custom curtains
• Clipsal glass switches and power outlets
• Under-stair storage including space for second refrigerator
• Guest powder room
• Caravan parking pad plus extra storage for trailer
• Double garage with insulated garage door
• Off-street parking for additional four cars
• Reinforced stone retaining walls
• 7.25kW solar system with quality inverter
• Ducted cooling and heating system with 2 zones control (Daiken Inverter);
• Additional ventilation throughout
• Huge garden shed with lighting and power outlets
• Colorbond fencing
• Secure rear yard with double side gate access
• Alarm system
• Water feature
• Automated drip irrigation with rain sensor
• 2 x 5000L water tanks with grey water plumbed to toilets, garden and washing machine
• Sandstone paving to rear
• Merbau deck with LED and reflector lights
• Hills Security System
• Fully electric home but outdoor gas fixture ready for reconnection as desired
• Lovely gardens with camellias and roses
• R 7 (2x R3.5) thermal insulation in the ceiling space
Proximity:
• Stromlo Forrest Park
• Stromlo Leisure Centre
• Evelyn Scott School
• Charles Weston School
• Coombs Shops
• Woolworths Metro
• Ridgeline Park
• Ruth Park
• Argus Park Playground
• Judith Wright Park
• Molonglo River Reserve
• Cotter Dam
Statistics (all measures/figures are approximate):
• Land size: 539.00 sqm
• Home size: 265.28 sqm
• Upper Floor: 100.09 sqm
• Lower Floor: 128.80 sqm
• Garage: 36.30 sqm
• Land value (UCV): $659,000
• Rates: $869.25 per quarter
• Land tax: $1,513 per quarter (if purchased as an investment)
• EER: 5.0
• Rental appraisal: $ - $ per week unfurnished
Inspect
Contact agent
Listing agent
Lap up the enticing views across the Molonglo reserve from the prime vantage point of the soaker tub in the main bathroom of this two-storey executive home and enjoy a transporting escape.
It is one of several vantage points to take in unobstructed and private views over the Molonglo River to Canberra city's iconic landmarks and major events, including the Balloon Spectacular and Skyfire. Another is the guest bedroom; an airy and spacious room with its own walk-in wardrobe.
This home has also benefitted from a meticulous upgrade by its master-tradesman owner to incorporate high-end finishes and amenities. Among them is an extended low-maintenance deck equipped with gorgeous foot-level feature lighting, and bench seating.
When combined with the existing stackable servery windows from the kitchen to the covered deck, it's an appealing al fresco space that takes full advantage of the north-facing rear yard and picturesque seasonal gardens.
The versatile ground-floor layout offers a chain of living spaces that rolls out from the front door all the way to the rear entertainment space. A formal lounge off the entry could easily be repurposed as a media room or teen retreat. A separate dining room is the prime spot for special occasions, while the casual living and dining spaces are open, generous and bright.
Upstairs, the palatial master has a family-sized ensuite that boasts an enormous double walk-in shower.
Mountain bike enthusiasts and hikers will love this home's proximity to Mt Stromlo trails while commuters will enjoy the amazing central location that puts them in easy reach of Belconnen, the city, Woden and Tuggeranong.
Features:
• Exceptional views to the rear
• Great neighbours
• Kitchen with Fisher and Paykel 900mm freestanding induction range, Asko dishwasher, plumbing for refrigerator and walk-in pantry
• Porcelain tile flooring to living areas
• Reinforced Ash staircase
• Custom curtains
• Clipsal glass switches and power outlets
• Under-stair storage including space for second refrigerator
• Guest powder room
• Caravan parking pad plus extra storage for trailer
• Double garage with insulated garage door
• Off-street parking for additional four cars
• Reinforced stone retaining walls
• 7.25kW solar system with quality inverter
• Ducted cooling and heating system with 2 zones control (Daiken Inverter);
• Additional ventilation throughout
• Huge garden shed with lighting and power outlets
• Colorbond fencing
• Secure rear yard with double side gate access
• Alarm system
• Water feature
• Automated drip irrigation with rain sensor
• 2 x 5000L water tanks with grey water plumbed to toilets, garden and washing machine
• Sandstone paving to rear
• Merbau deck with LED and reflector lights
• Hills Security System
• Fully electric home but outdoor gas fixture ready for reconnection as desired
• Lovely gardens with camellias and roses
• R 7 (2x R3.5) thermal insulation in the ceiling space
Proximity:
• Stromlo Forrest Park
• Stromlo Leisure Centre
• Evelyn Scott School
• Charles Weston School
• Coombs Shops
• Woolworths Metro
• Ridgeline Park
• Ruth Park
• Argus Park Playground
• Judith Wright Park
• Molonglo River Reserve
• Cotter Dam
Statistics (all measures/figures are approximate):
• Land size: 539.00 sqm
• Home size: 265.28 sqm
• Upper Floor: 100.09 sqm
• Lower Floor: 128.80 sqm
• Garage: 36.30 sqm
• Land value (UCV): $659,000
• Rates: $869.25 per quarter
• Land tax: $1,513 per quarter (if purchased as an investment)
• EER: 5.0
• Rental appraisal: $ - $ per week unfurnished
Read MoreIt is one of several vantage points to take in unobstructed and private views over the Molonglo River to Canberra city's iconic landmarks and major events, including the Balloon Spectacular and Skyfire. Another is the guest bedroom; an airy and spacious room with its own walk-in wardrobe.
This home has also benefitted from a meticulous upgrade by its master-tradesman owner to incorporate high-end finishes and amenities. Among them is an extended low-maintenance deck equipped with gorgeous foot-level feature lighting, and bench seating.
When combined with the existing stackable servery windows from the kitchen to the covered deck, it's an appealing al fresco space that takes full advantage of the north-facing rear yard and picturesque seasonal gardens.
The versatile ground-floor layout offers a chain of living spaces that rolls out from the front door all the way to the rear entertainment space. A formal lounge off the entry could easily be repurposed as a media room or teen retreat. A separate dining room is the prime spot for special occasions, while the casual living and dining spaces are open, generous and bright.
Upstairs, the palatial master has a family-sized ensuite that boasts an enormous double walk-in shower.
Mountain bike enthusiasts and hikers will love this home's proximity to Mt Stromlo trails while commuters will enjoy the amazing central location that puts them in easy reach of Belconnen, the city, Woden and Tuggeranong.
Features:
• Exceptional views to the rear
• Great neighbours
• Kitchen with Fisher and Paykel 900mm freestanding induction range, Asko dishwasher, plumbing for refrigerator and walk-in pantry
• Porcelain tile flooring to living areas
• Reinforced Ash staircase
• Custom curtains
• Clipsal glass switches and power outlets
• Under-stair storage including space for second refrigerator
• Guest powder room
• Caravan parking pad plus extra storage for trailer
• Double garage with insulated garage door
• Off-street parking for additional four cars
• Reinforced stone retaining walls
• 7.25kW solar system with quality inverter
• Ducted cooling and heating system with 2 zones control (Daiken Inverter);
• Additional ventilation throughout
• Huge garden shed with lighting and power outlets
• Colorbond fencing
• Secure rear yard with double side gate access
• Alarm system
• Water feature
• Automated drip irrigation with rain sensor
• 2 x 5000L water tanks with grey water plumbed to toilets, garden and washing machine
• Sandstone paving to rear
• Merbau deck with LED and reflector lights
• Hills Security System
• Fully electric home but outdoor gas fixture ready for reconnection as desired
• Lovely gardens with camellias and roses
• R 7 (2x R3.5) thermal insulation in the ceiling space
Proximity:
• Stromlo Forrest Park
• Stromlo Leisure Centre
• Evelyn Scott School
• Charles Weston School
• Coombs Shops
• Woolworths Metro
• Ridgeline Park
• Ruth Park
• Argus Park Playground
• Judith Wright Park
• Molonglo River Reserve
• Cotter Dam
Statistics (all measures/figures are approximate):
• Land size: 539.00 sqm
• Home size: 265.28 sqm
• Upper Floor: 100.09 sqm
• Lower Floor: 128.80 sqm
• Garage: 36.30 sqm
• Land value (UCV): $659,000
• Rates: $869.25 per quarter
• Land tax: $1,513 per quarter (if purchased as an investment)
• EER: 5.0
• Rental appraisal: $ - $ per week unfurnished
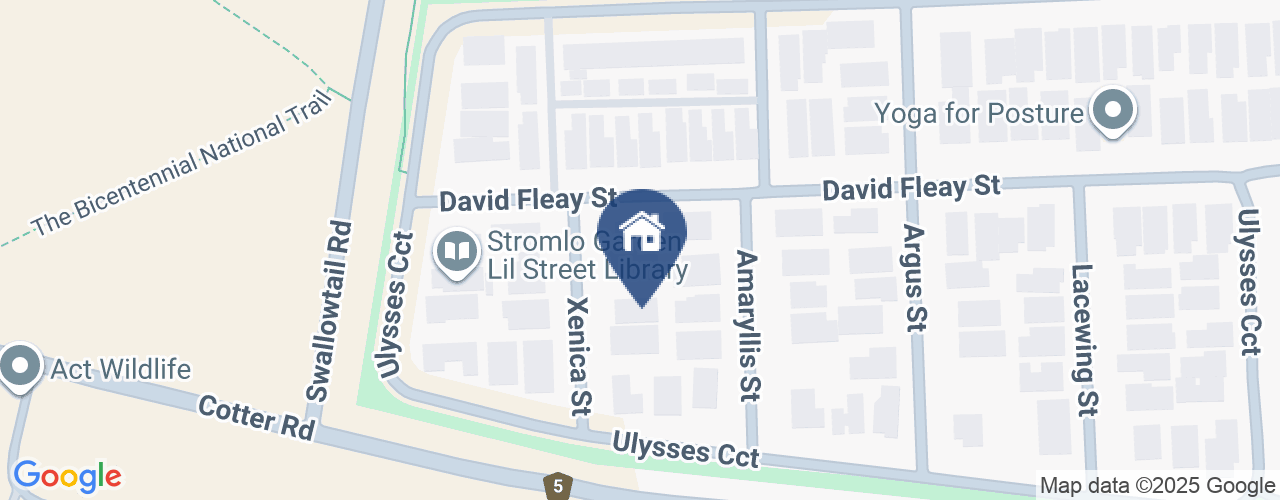
Location
5 Xenica Street
Wright ACT 2611
Details
4
2
2
EER: 5.0
House
Auction Saturday, 9 Mar 10:30 AM On site
Land area: | 539 sqm (approx) |
Lap up the enticing views across the Molonglo reserve from the prime vantage point of the soaker tub in the main bathroom of this two-storey executive home and enjoy a transporting escape.
It is one of several vantage points to take in unobstructed and private views over the Molonglo River to Canberra city's iconic landmarks and major events, including the Balloon Spectacular and Skyfire. Another is the guest bedroom; an airy and spacious room with its own walk-in wardrobe.
This home has also benefitted from a meticulous upgrade by its master-tradesman owner to incorporate high-end finishes and amenities. Among them is an extended low-maintenance deck equipped with gorgeous foot-level feature lighting, and bench seating.
When combined with the existing stackable servery windows from the kitchen to the covered deck, it's an appealing al fresco space that takes full advantage of the north-facing rear yard and picturesque seasonal gardens.
The versatile ground-floor layout offers a chain of living spaces that rolls out from the front door all the way to the rear entertainment space. A formal lounge off the entry could easily be repurposed as a media room or teen retreat. A separate dining room is the prime spot for special occasions, while the casual living and dining spaces are open, generous and bright.
Upstairs, the palatial master has a family-sized ensuite that boasts an enormous double walk-in shower.
Mountain bike enthusiasts and hikers will love this home's proximity to Mt Stromlo trails while commuters will enjoy the amazing central location that puts them in easy reach of Belconnen, the city, Woden and Tuggeranong.
Features:
• Exceptional views to the rear
• Great neighbours
• Kitchen with Fisher and Paykel 900mm freestanding induction range, Asko dishwasher, plumbing for refrigerator and walk-in pantry
• Porcelain tile flooring to living areas
• Reinforced Ash staircase
• Custom curtains
• Clipsal glass switches and power outlets
• Under-stair storage including space for second refrigerator
• Guest powder room
• Caravan parking pad plus extra storage for trailer
• Double garage with insulated garage door
• Off-street parking for additional four cars
• Reinforced stone retaining walls
• 7.25kW solar system with quality inverter
• Ducted cooling and heating system with 2 zones control (Daiken Inverter);
• Additional ventilation throughout
• Huge garden shed with lighting and power outlets
• Colorbond fencing
• Secure rear yard with double side gate access
• Alarm system
• Water feature
• Automated drip irrigation with rain sensor
• 2 x 5000L water tanks with grey water plumbed to toilets, garden and washing machine
• Sandstone paving to rear
• Merbau deck with LED and reflector lights
• Hills Security System
• Fully electric home but outdoor gas fixture ready for reconnection as desired
• Lovely gardens with camellias and roses
• R 7 (2x R3.5) thermal insulation in the ceiling space
Proximity:
• Stromlo Forrest Park
• Stromlo Leisure Centre
• Evelyn Scott School
• Charles Weston School
• Coombs Shops
• Woolworths Metro
• Ridgeline Park
• Ruth Park
• Argus Park Playground
• Judith Wright Park
• Molonglo River Reserve
• Cotter Dam
Statistics (all measures/figures are approximate):
• Land size: 539.00 sqm
• Home size: 265.28 sqm
• Upper Floor: 100.09 sqm
• Lower Floor: 128.80 sqm
• Garage: 36.30 sqm
• Land value (UCV): $659,000
• Rates: $869.25 per quarter
• Land tax: $1,513 per quarter (if purchased as an investment)
• EER: 5.0
• Rental appraisal: $ - $ per week unfurnished
Read MoreIt is one of several vantage points to take in unobstructed and private views over the Molonglo River to Canberra city's iconic landmarks and major events, including the Balloon Spectacular and Skyfire. Another is the guest bedroom; an airy and spacious room with its own walk-in wardrobe.
This home has also benefitted from a meticulous upgrade by its master-tradesman owner to incorporate high-end finishes and amenities. Among them is an extended low-maintenance deck equipped with gorgeous foot-level feature lighting, and bench seating.
When combined with the existing stackable servery windows from the kitchen to the covered deck, it's an appealing al fresco space that takes full advantage of the north-facing rear yard and picturesque seasonal gardens.
The versatile ground-floor layout offers a chain of living spaces that rolls out from the front door all the way to the rear entertainment space. A formal lounge off the entry could easily be repurposed as a media room or teen retreat. A separate dining room is the prime spot for special occasions, while the casual living and dining spaces are open, generous and bright.
Upstairs, the palatial master has a family-sized ensuite that boasts an enormous double walk-in shower.
Mountain bike enthusiasts and hikers will love this home's proximity to Mt Stromlo trails while commuters will enjoy the amazing central location that puts them in easy reach of Belconnen, the city, Woden and Tuggeranong.
Features:
• Exceptional views to the rear
• Great neighbours
• Kitchen with Fisher and Paykel 900mm freestanding induction range, Asko dishwasher, plumbing for refrigerator and walk-in pantry
• Porcelain tile flooring to living areas
• Reinforced Ash staircase
• Custom curtains
• Clipsal glass switches and power outlets
• Under-stair storage including space for second refrigerator
• Guest powder room
• Caravan parking pad plus extra storage for trailer
• Double garage with insulated garage door
• Off-street parking for additional four cars
• Reinforced stone retaining walls
• 7.25kW solar system with quality inverter
• Ducted cooling and heating system with 2 zones control (Daiken Inverter);
• Additional ventilation throughout
• Huge garden shed with lighting and power outlets
• Colorbond fencing
• Secure rear yard with double side gate access
• Alarm system
• Water feature
• Automated drip irrigation with rain sensor
• 2 x 5000L water tanks with grey water plumbed to toilets, garden and washing machine
• Sandstone paving to rear
• Merbau deck with LED and reflector lights
• Hills Security System
• Fully electric home but outdoor gas fixture ready for reconnection as desired
• Lovely gardens with camellias and roses
• R 7 (2x R3.5) thermal insulation in the ceiling space
Proximity:
• Stromlo Forrest Park
• Stromlo Leisure Centre
• Evelyn Scott School
• Charles Weston School
• Coombs Shops
• Woolworths Metro
• Ridgeline Park
• Ruth Park
• Argus Park Playground
• Judith Wright Park
• Molonglo River Reserve
• Cotter Dam
Statistics (all measures/figures are approximate):
• Land size: 539.00 sqm
• Home size: 265.28 sqm
• Upper Floor: 100.09 sqm
• Lower Floor: 128.80 sqm
• Garage: 36.30 sqm
• Land value (UCV): $659,000
• Rates: $869.25 per quarter
• Land tax: $1,513 per quarter (if purchased as an investment)
• EER: 5.0
• Rental appraisal: $ - $ per week unfurnished
Inspect
Contact agent


