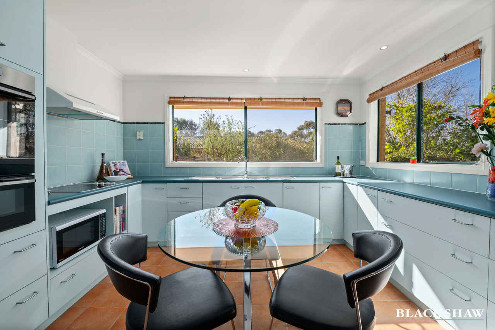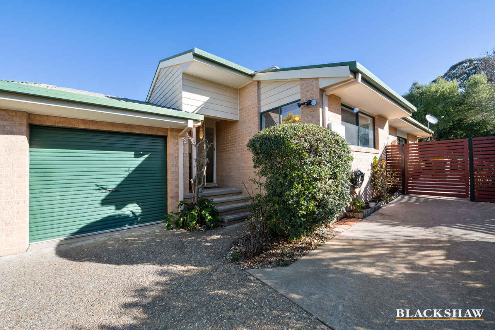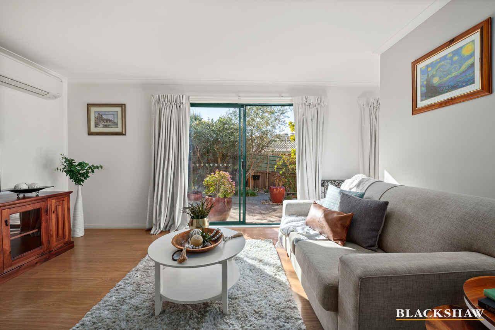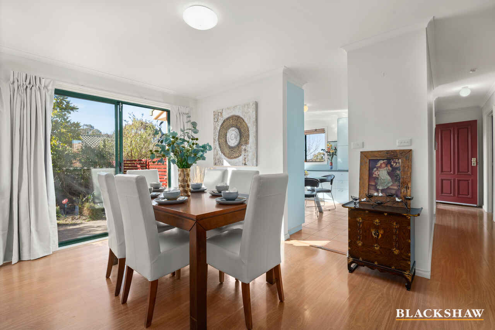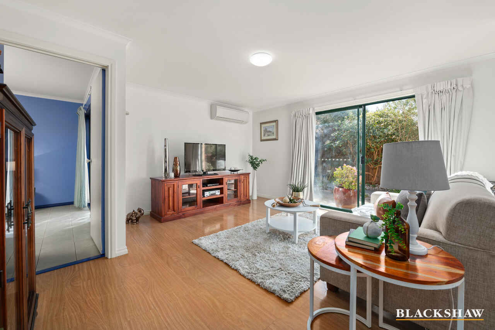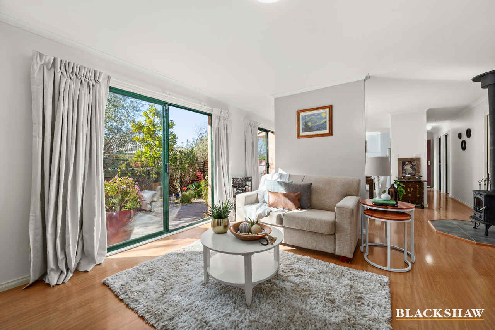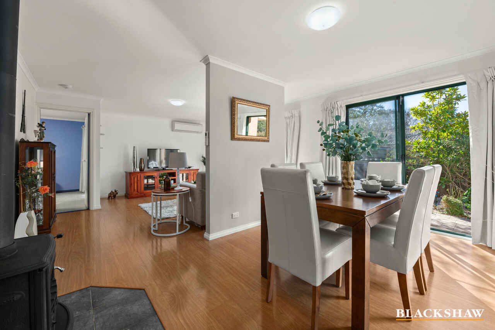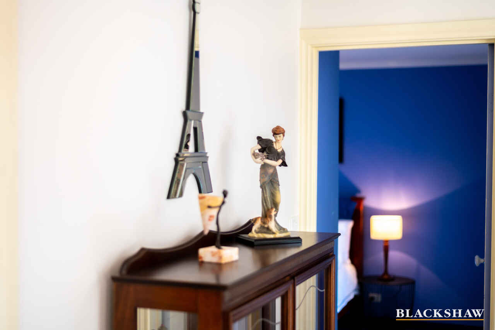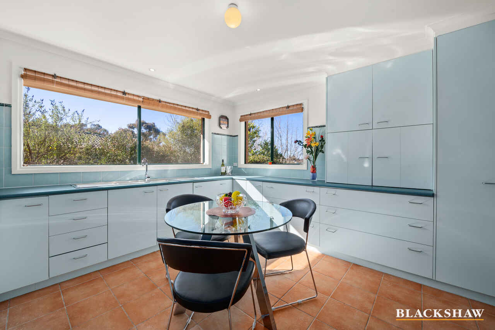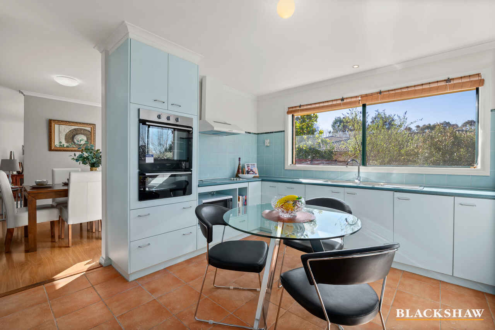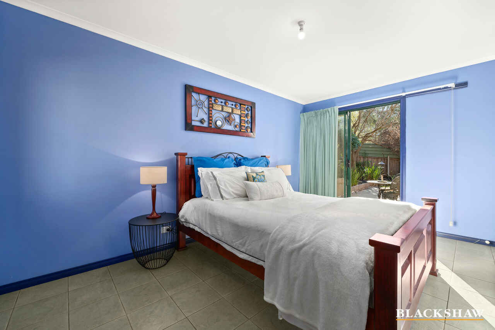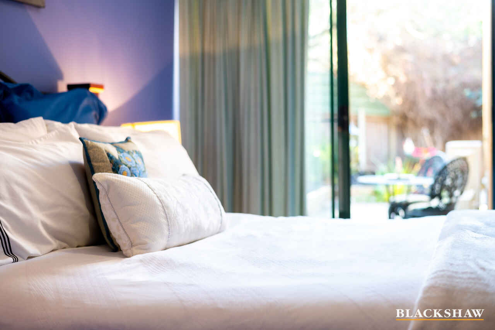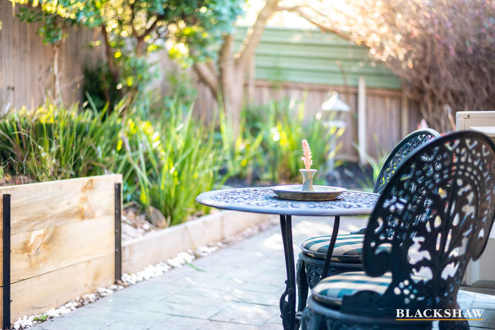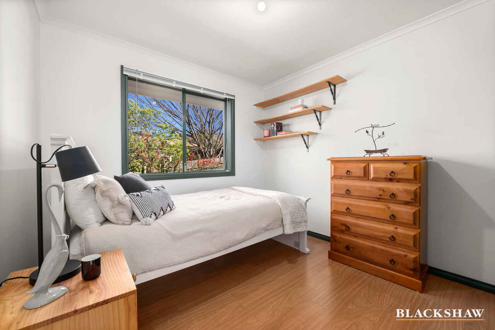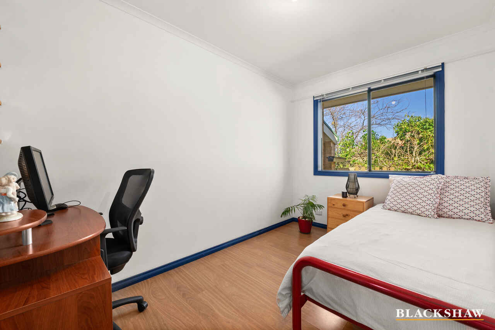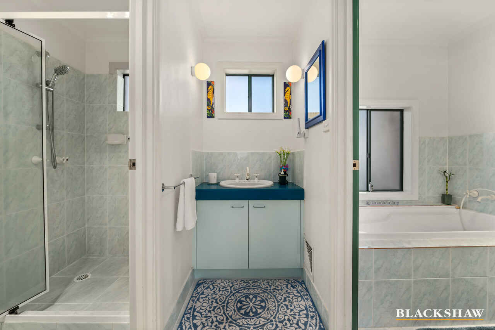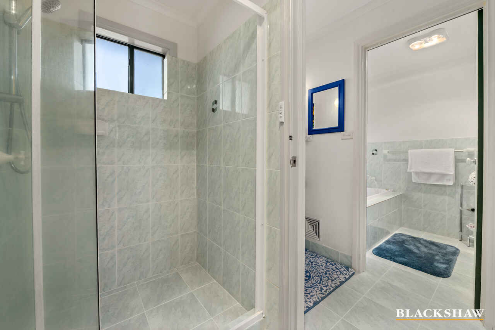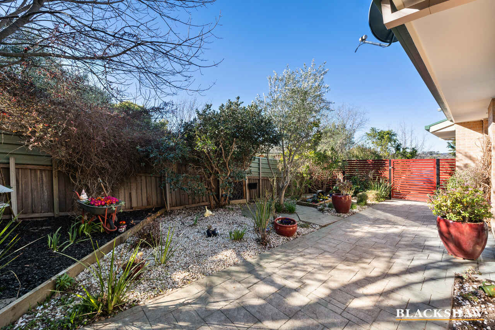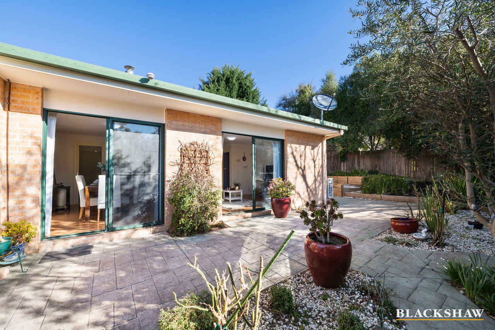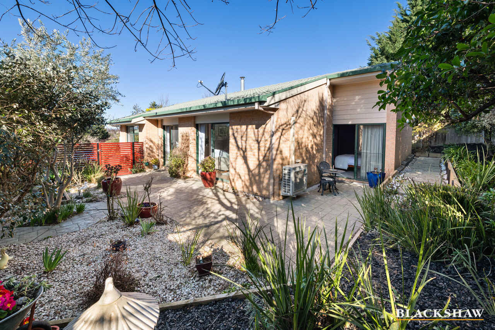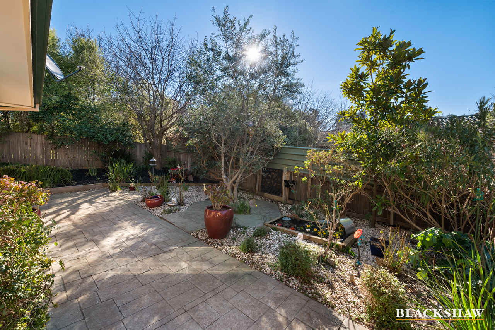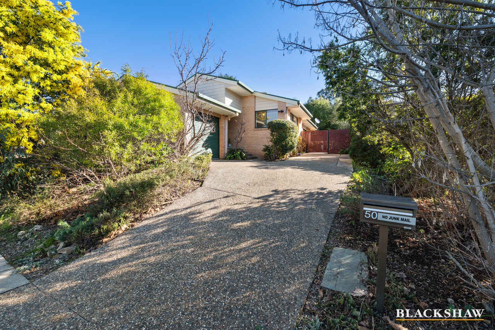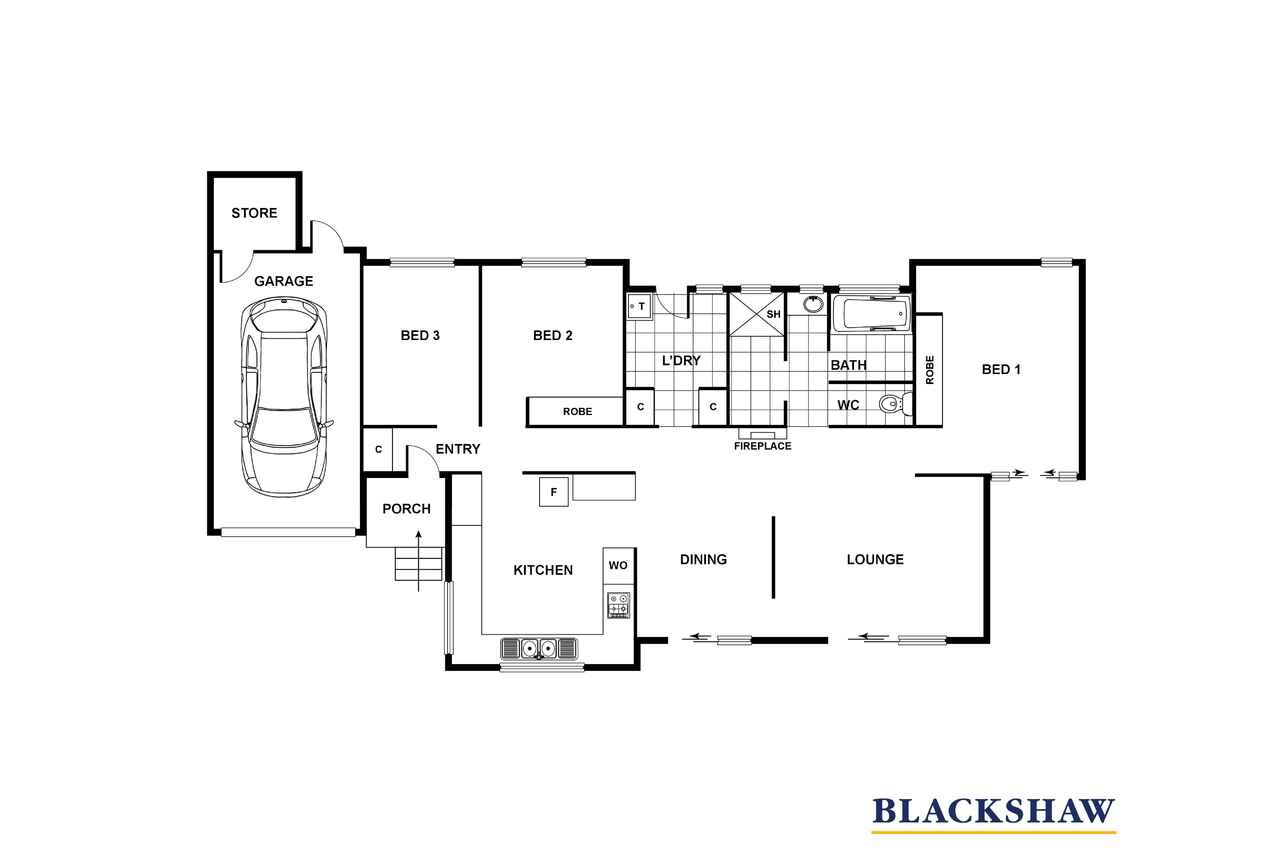Passive Solar Orientation and Ensuite Potential
Sold
Location
50 Gurrang Avenue
Ngunnawal ACT 2913
Details
3
1
1
EER: 4.0
House
Sold
Covid-19: Until lockdown is concluded, it is not possible to meet buyers on-site. If you are in this window of time to purchase, please send an email via the enquiry box below, so that updates can be sent to you immediately.
If you're looking for a beautifully maintained home with potential, this is it. The plans show "capped for future" for an ensuite to the master bedroom – plus the current bathroom is four separate rooms – allowing enough space to remodel if you wish in the future. You can keep the well-presented and welcoming three bedroom one bathroom design, or later renovate (subject to ACTPLA approval*) to still allow you to have a king sized master bedroom. There is simply nothing on the market like this.
On arrival, you will be amazed at the amount of light due to the orientation of the home, with so many windows in the north-facing kitchen and living area. The flexibility of the floorplan is perfect due to the incredible size of the kitchen and two adjacent areas. Eat-in dining is possible in the kitchen or you could have a dining area for 6 or 8 next to the kitchen. Another option might be a lounge room with a children's play area just outside the eat-in kitchen.
The king sized master bedroom has its own sliding door access outside, and is segregated from the other two bedrooms.
Heating and cooling are provided with a combustion wood fireplace, as well as reverse cycle air-conditioning. The spacious laundry is fantastic for those tired of a laundry cupboard.
The carport has been enclosed as a garage, with amazingly high rafters allowing storage of any number of canoes and sporting items, plus there is an additional storage room.
With easy care gardens, and an incredibly private parcel of land that allows off-street parking, this home will be perfect for those wishing to downsize or for first home buyers or investors.
Features Include:
- 1995 construction
- Opportunity to add an ensuite* at your convenience
- Terrific three bedroom home in excellent condition throughout
- Light and bright with a feeling of warmth and charm
- Passive solar orientation
- Coat cupboard on arrival
- Flexible floorplan with possible children's play area
- Huge eat-in kitchen with an abundance of storage
- Open plan living with two separate living areas
- Large four room bathroom
- King sized master bedroom with built-in robe
- Two remaining segregated bedrooms
- Wood fireplace plus reverse cycle air conditioning
- Enclosed carport with separate storage room
- Privacy from the street with low maintenance gardens
- Large laundry with storage
- NBN fibre to the home connection
- Additional car space plus off-street parking
- Only 500m to Ngunnawal Primary School
- Bus routes to Gungahlin & Belconnen close by
- Shopping options nearby
*Subject to ACTPLA approval
Residence: 120.19m2
Enclosed Carport: 19.83m2
EER 4
Land Rates: $2401 pa
Land size: 466m2
Land Value: $295,000
Note: all measurements and figures are approximate
Read MoreIf you're looking for a beautifully maintained home with potential, this is it. The plans show "capped for future" for an ensuite to the master bedroom – plus the current bathroom is four separate rooms – allowing enough space to remodel if you wish in the future. You can keep the well-presented and welcoming three bedroom one bathroom design, or later renovate (subject to ACTPLA approval*) to still allow you to have a king sized master bedroom. There is simply nothing on the market like this.
On arrival, you will be amazed at the amount of light due to the orientation of the home, with so many windows in the north-facing kitchen and living area. The flexibility of the floorplan is perfect due to the incredible size of the kitchen and two adjacent areas. Eat-in dining is possible in the kitchen or you could have a dining area for 6 or 8 next to the kitchen. Another option might be a lounge room with a children's play area just outside the eat-in kitchen.
The king sized master bedroom has its own sliding door access outside, and is segregated from the other two bedrooms.
Heating and cooling are provided with a combustion wood fireplace, as well as reverse cycle air-conditioning. The spacious laundry is fantastic for those tired of a laundry cupboard.
The carport has been enclosed as a garage, with amazingly high rafters allowing storage of any number of canoes and sporting items, plus there is an additional storage room.
With easy care gardens, and an incredibly private parcel of land that allows off-street parking, this home will be perfect for those wishing to downsize or for first home buyers or investors.
Features Include:
- 1995 construction
- Opportunity to add an ensuite* at your convenience
- Terrific three bedroom home in excellent condition throughout
- Light and bright with a feeling of warmth and charm
- Passive solar orientation
- Coat cupboard on arrival
- Flexible floorplan with possible children's play area
- Huge eat-in kitchen with an abundance of storage
- Open plan living with two separate living areas
- Large four room bathroom
- King sized master bedroom with built-in robe
- Two remaining segregated bedrooms
- Wood fireplace plus reverse cycle air conditioning
- Enclosed carport with separate storage room
- Privacy from the street with low maintenance gardens
- Large laundry with storage
- NBN fibre to the home connection
- Additional car space plus off-street parking
- Only 500m to Ngunnawal Primary School
- Bus routes to Gungahlin & Belconnen close by
- Shopping options nearby
*Subject to ACTPLA approval
Residence: 120.19m2
Enclosed Carport: 19.83m2
EER 4
Land Rates: $2401 pa
Land size: 466m2
Land Value: $295,000
Note: all measurements and figures are approximate
Inspect
Contact agent
Listing agent
Covid-19: Until lockdown is concluded, it is not possible to meet buyers on-site. If you are in this window of time to purchase, please send an email via the enquiry box below, so that updates can be sent to you immediately.
If you're looking for a beautifully maintained home with potential, this is it. The plans show "capped for future" for an ensuite to the master bedroom – plus the current bathroom is four separate rooms – allowing enough space to remodel if you wish in the future. You can keep the well-presented and welcoming three bedroom one bathroom design, or later renovate (subject to ACTPLA approval*) to still allow you to have a king sized master bedroom. There is simply nothing on the market like this.
On arrival, you will be amazed at the amount of light due to the orientation of the home, with so many windows in the north-facing kitchen and living area. The flexibility of the floorplan is perfect due to the incredible size of the kitchen and two adjacent areas. Eat-in dining is possible in the kitchen or you could have a dining area for 6 or 8 next to the kitchen. Another option might be a lounge room with a children's play area just outside the eat-in kitchen.
The king sized master bedroom has its own sliding door access outside, and is segregated from the other two bedrooms.
Heating and cooling are provided with a combustion wood fireplace, as well as reverse cycle air-conditioning. The spacious laundry is fantastic for those tired of a laundry cupboard.
The carport has been enclosed as a garage, with amazingly high rafters allowing storage of any number of canoes and sporting items, plus there is an additional storage room.
With easy care gardens, and an incredibly private parcel of land that allows off-street parking, this home will be perfect for those wishing to downsize or for first home buyers or investors.
Features Include:
- 1995 construction
- Opportunity to add an ensuite* at your convenience
- Terrific three bedroom home in excellent condition throughout
- Light and bright with a feeling of warmth and charm
- Passive solar orientation
- Coat cupboard on arrival
- Flexible floorplan with possible children's play area
- Huge eat-in kitchen with an abundance of storage
- Open plan living with two separate living areas
- Large four room bathroom
- King sized master bedroom with built-in robe
- Two remaining segregated bedrooms
- Wood fireplace plus reverse cycle air conditioning
- Enclosed carport with separate storage room
- Privacy from the street with low maintenance gardens
- Large laundry with storage
- NBN fibre to the home connection
- Additional car space plus off-street parking
- Only 500m to Ngunnawal Primary School
- Bus routes to Gungahlin & Belconnen close by
- Shopping options nearby
*Subject to ACTPLA approval
Residence: 120.19m2
Enclosed Carport: 19.83m2
EER 4
Land Rates: $2401 pa
Land size: 466m2
Land Value: $295,000
Note: all measurements and figures are approximate
Read MoreIf you're looking for a beautifully maintained home with potential, this is it. The plans show "capped for future" for an ensuite to the master bedroom – plus the current bathroom is four separate rooms – allowing enough space to remodel if you wish in the future. You can keep the well-presented and welcoming three bedroom one bathroom design, or later renovate (subject to ACTPLA approval*) to still allow you to have a king sized master bedroom. There is simply nothing on the market like this.
On arrival, you will be amazed at the amount of light due to the orientation of the home, with so many windows in the north-facing kitchen and living area. The flexibility of the floorplan is perfect due to the incredible size of the kitchen and two adjacent areas. Eat-in dining is possible in the kitchen or you could have a dining area for 6 or 8 next to the kitchen. Another option might be a lounge room with a children's play area just outside the eat-in kitchen.
The king sized master bedroom has its own sliding door access outside, and is segregated from the other two bedrooms.
Heating and cooling are provided with a combustion wood fireplace, as well as reverse cycle air-conditioning. The spacious laundry is fantastic for those tired of a laundry cupboard.
The carport has been enclosed as a garage, with amazingly high rafters allowing storage of any number of canoes and sporting items, plus there is an additional storage room.
With easy care gardens, and an incredibly private parcel of land that allows off-street parking, this home will be perfect for those wishing to downsize or for first home buyers or investors.
Features Include:
- 1995 construction
- Opportunity to add an ensuite* at your convenience
- Terrific three bedroom home in excellent condition throughout
- Light and bright with a feeling of warmth and charm
- Passive solar orientation
- Coat cupboard on arrival
- Flexible floorplan with possible children's play area
- Huge eat-in kitchen with an abundance of storage
- Open plan living with two separate living areas
- Large four room bathroom
- King sized master bedroom with built-in robe
- Two remaining segregated bedrooms
- Wood fireplace plus reverse cycle air conditioning
- Enclosed carport with separate storage room
- Privacy from the street with low maintenance gardens
- Large laundry with storage
- NBN fibre to the home connection
- Additional car space plus off-street parking
- Only 500m to Ngunnawal Primary School
- Bus routes to Gungahlin & Belconnen close by
- Shopping options nearby
*Subject to ACTPLA approval
Residence: 120.19m2
Enclosed Carport: 19.83m2
EER 4
Land Rates: $2401 pa
Land size: 466m2
Land Value: $295,000
Note: all measurements and figures are approximate

Location
50 Gurrang Avenue
Ngunnawal ACT 2913
Details
3
1
1
EER: 4.0
House
Sold
Covid-19: Until lockdown is concluded, it is not possible to meet buyers on-site. If you are in this window of time to purchase, please send an email via the enquiry box below, so that updates can be sent to you immediately.
If you're looking for a beautifully maintained home with potential, this is it. The plans show "capped for future" for an ensuite to the master bedroom – plus the current bathroom is four separate rooms – allowing enough space to remodel if you wish in the future. You can keep the well-presented and welcoming three bedroom one bathroom design, or later renovate (subject to ACTPLA approval*) to still allow you to have a king sized master bedroom. There is simply nothing on the market like this.
On arrival, you will be amazed at the amount of light due to the orientation of the home, with so many windows in the north-facing kitchen and living area. The flexibility of the floorplan is perfect due to the incredible size of the kitchen and two adjacent areas. Eat-in dining is possible in the kitchen or you could have a dining area for 6 or 8 next to the kitchen. Another option might be a lounge room with a children's play area just outside the eat-in kitchen.
The king sized master bedroom has its own sliding door access outside, and is segregated from the other two bedrooms.
Heating and cooling are provided with a combustion wood fireplace, as well as reverse cycle air-conditioning. The spacious laundry is fantastic for those tired of a laundry cupboard.
The carport has been enclosed as a garage, with amazingly high rafters allowing storage of any number of canoes and sporting items, plus there is an additional storage room.
With easy care gardens, and an incredibly private parcel of land that allows off-street parking, this home will be perfect for those wishing to downsize or for first home buyers or investors.
Features Include:
- 1995 construction
- Opportunity to add an ensuite* at your convenience
- Terrific three bedroom home in excellent condition throughout
- Light and bright with a feeling of warmth and charm
- Passive solar orientation
- Coat cupboard on arrival
- Flexible floorplan with possible children's play area
- Huge eat-in kitchen with an abundance of storage
- Open plan living with two separate living areas
- Large four room bathroom
- King sized master bedroom with built-in robe
- Two remaining segregated bedrooms
- Wood fireplace plus reverse cycle air conditioning
- Enclosed carport with separate storage room
- Privacy from the street with low maintenance gardens
- Large laundry with storage
- NBN fibre to the home connection
- Additional car space plus off-street parking
- Only 500m to Ngunnawal Primary School
- Bus routes to Gungahlin & Belconnen close by
- Shopping options nearby
*Subject to ACTPLA approval
Residence: 120.19m2
Enclosed Carport: 19.83m2
EER 4
Land Rates: $2401 pa
Land size: 466m2
Land Value: $295,000
Note: all measurements and figures are approximate
Read MoreIf you're looking for a beautifully maintained home with potential, this is it. The plans show "capped for future" for an ensuite to the master bedroom – plus the current bathroom is four separate rooms – allowing enough space to remodel if you wish in the future. You can keep the well-presented and welcoming three bedroom one bathroom design, or later renovate (subject to ACTPLA approval*) to still allow you to have a king sized master bedroom. There is simply nothing on the market like this.
On arrival, you will be amazed at the amount of light due to the orientation of the home, with so many windows in the north-facing kitchen and living area. The flexibility of the floorplan is perfect due to the incredible size of the kitchen and two adjacent areas. Eat-in dining is possible in the kitchen or you could have a dining area for 6 or 8 next to the kitchen. Another option might be a lounge room with a children's play area just outside the eat-in kitchen.
The king sized master bedroom has its own sliding door access outside, and is segregated from the other two bedrooms.
Heating and cooling are provided with a combustion wood fireplace, as well as reverse cycle air-conditioning. The spacious laundry is fantastic for those tired of a laundry cupboard.
The carport has been enclosed as a garage, with amazingly high rafters allowing storage of any number of canoes and sporting items, plus there is an additional storage room.
With easy care gardens, and an incredibly private parcel of land that allows off-street parking, this home will be perfect for those wishing to downsize or for first home buyers or investors.
Features Include:
- 1995 construction
- Opportunity to add an ensuite* at your convenience
- Terrific three bedroom home in excellent condition throughout
- Light and bright with a feeling of warmth and charm
- Passive solar orientation
- Coat cupboard on arrival
- Flexible floorplan with possible children's play area
- Huge eat-in kitchen with an abundance of storage
- Open plan living with two separate living areas
- Large four room bathroom
- King sized master bedroom with built-in robe
- Two remaining segregated bedrooms
- Wood fireplace plus reverse cycle air conditioning
- Enclosed carport with separate storage room
- Privacy from the street with low maintenance gardens
- Large laundry with storage
- NBN fibre to the home connection
- Additional car space plus off-street parking
- Only 500m to Ngunnawal Primary School
- Bus routes to Gungahlin & Belconnen close by
- Shopping options nearby
*Subject to ACTPLA approval
Residence: 120.19m2
Enclosed Carport: 19.83m2
EER 4
Land Rates: $2401 pa
Land size: 466m2
Land Value: $295,000
Note: all measurements and figures are approximate
Inspect
Contact agent


