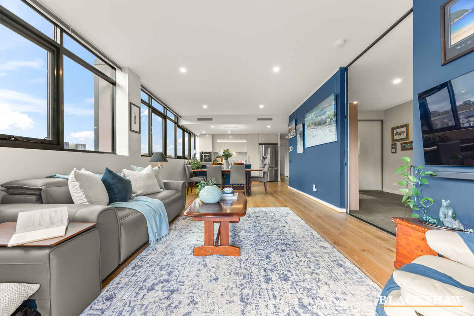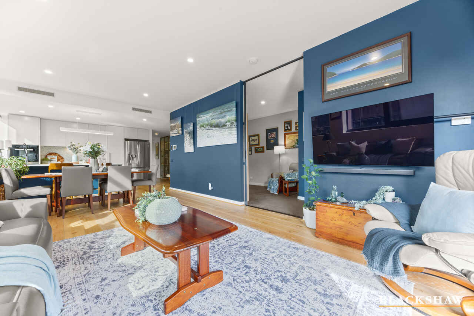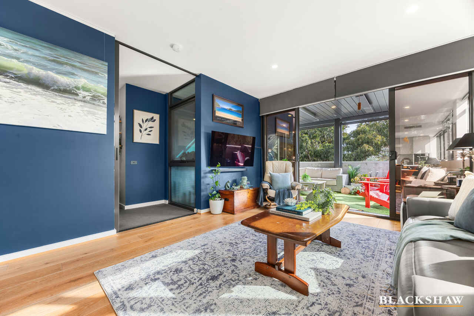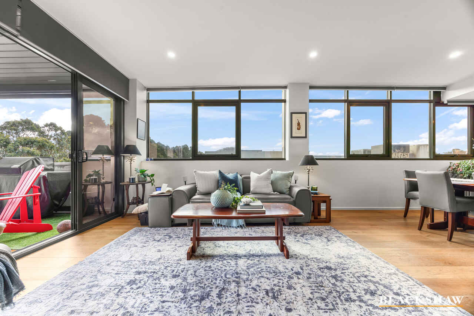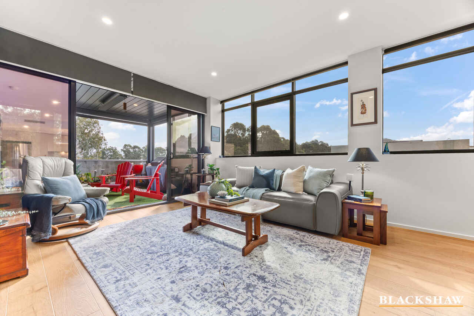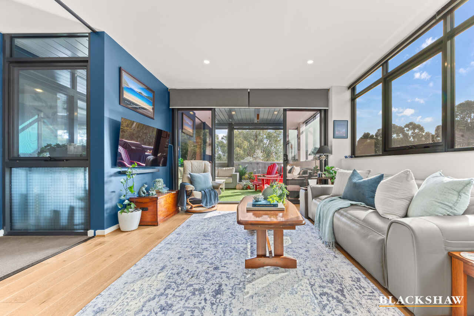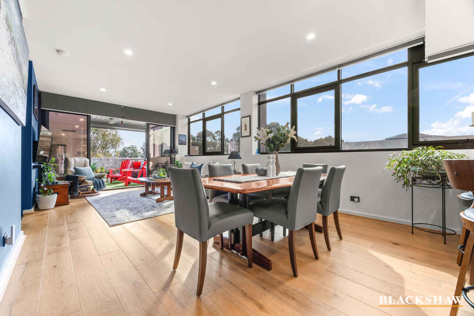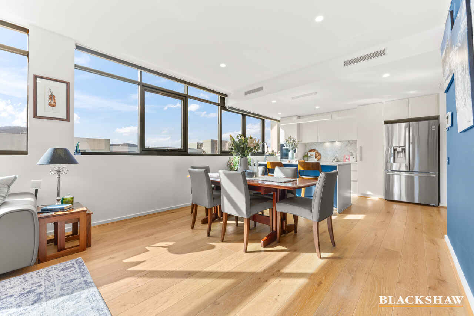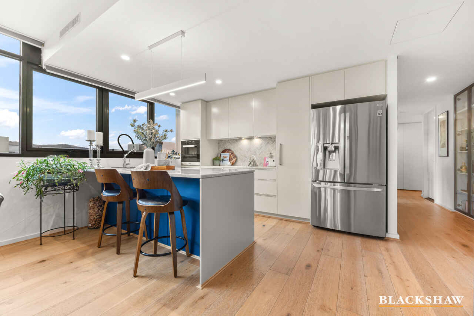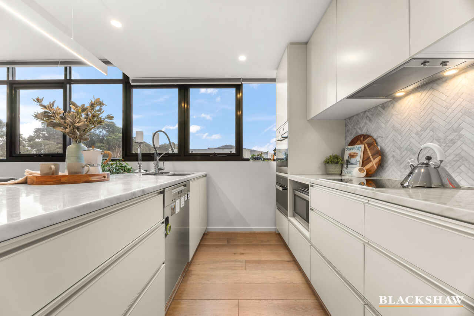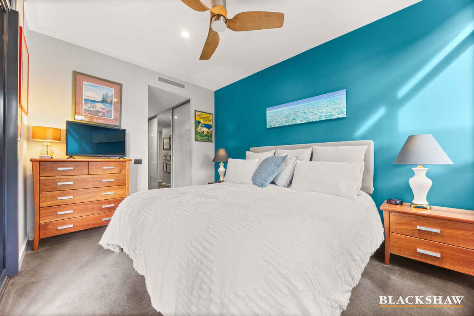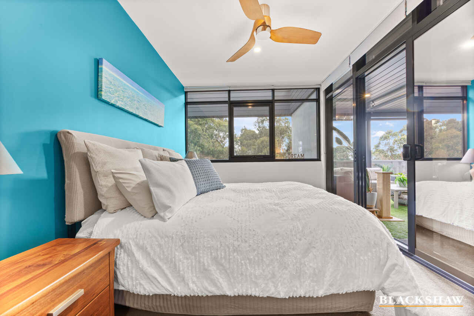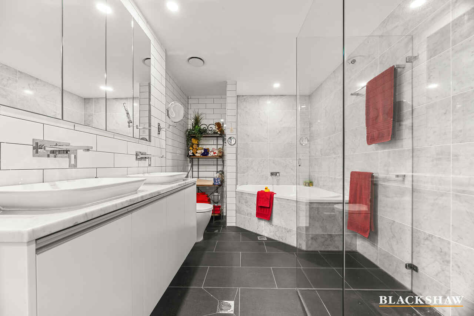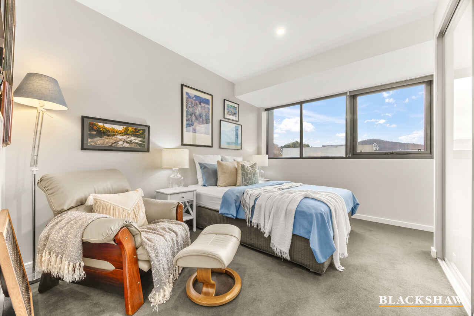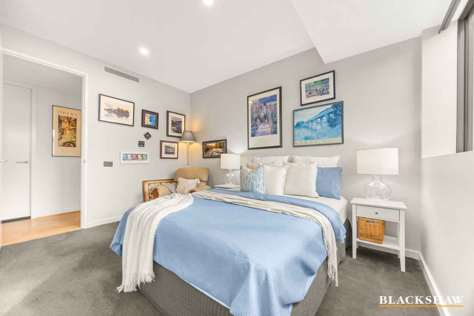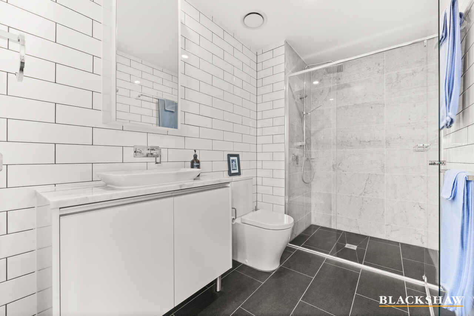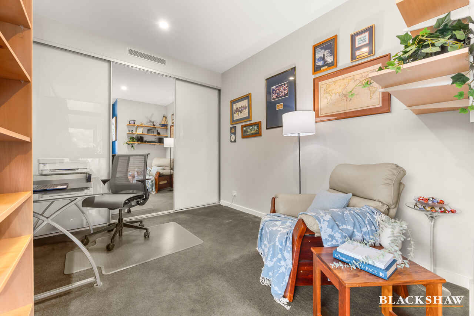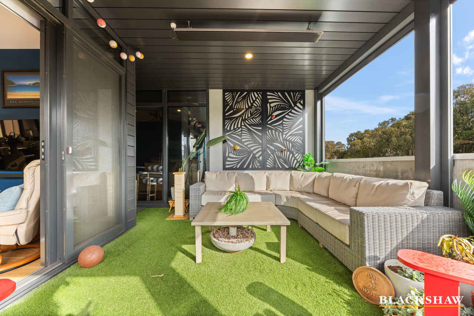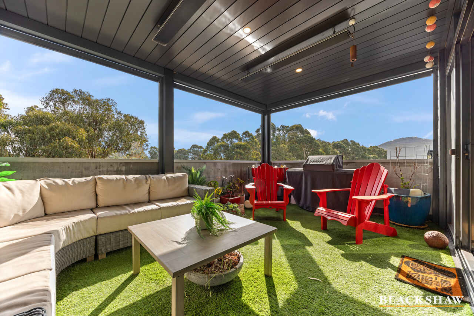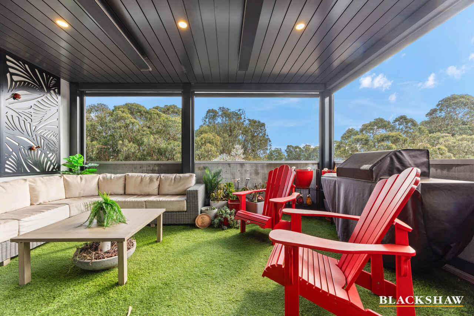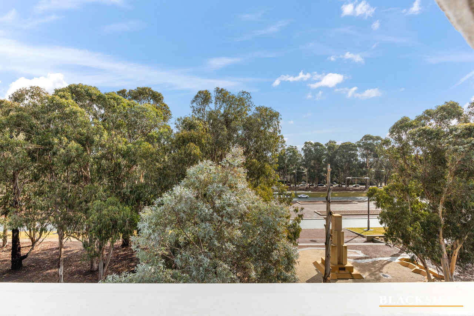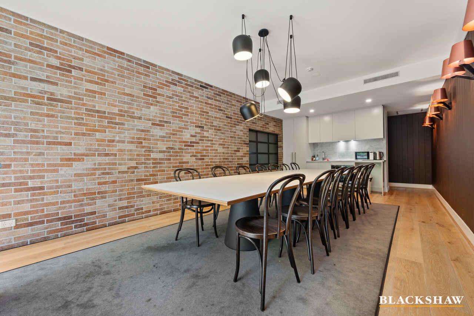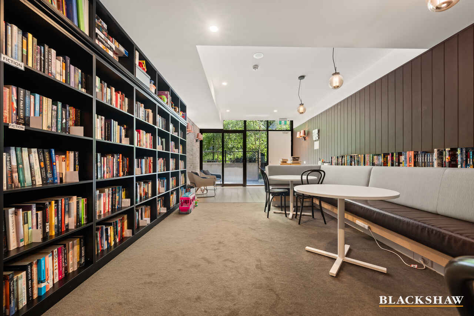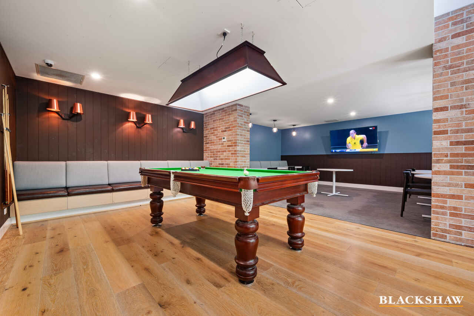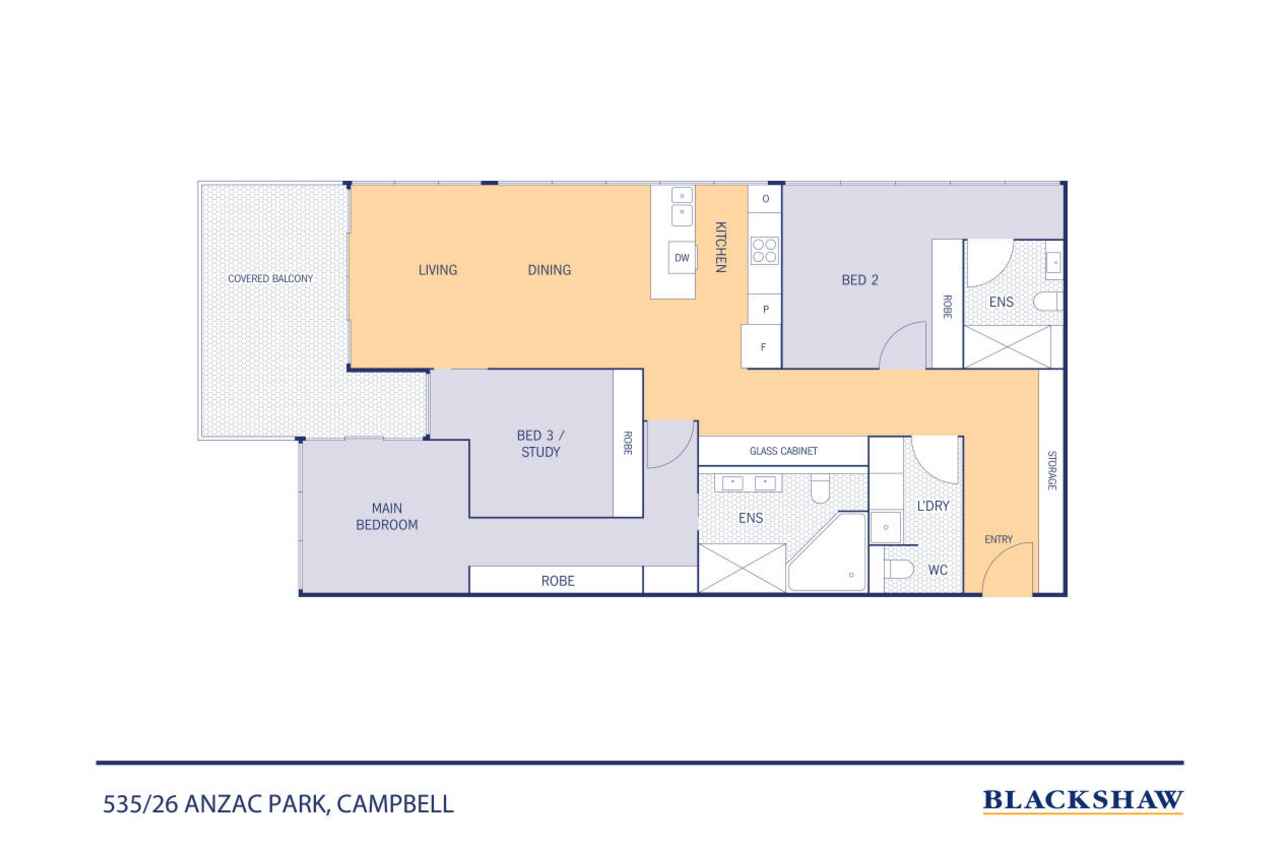STYLISH LIVING WITH A COMMUNITY VIBE
Sold
Location
535/26 Anzac Park
Campbell ACT 2612
Details
3
2
2
EER: 6.0
Apartment
Sold
This beautifully presented and well maintained fifth (top) floor apartment offers the new homeowner stylish living with a community vibe in the "Greenwich" building, part of the vibrant C5 precinct located in the heart of Canberra.
With its corner position overlooking Anzac Parade, the spacious light-filled interiors offer an open plan lounge and dining area which extends out onto the balcony through a glass sliding door just perfect for year-round entertaining.
The kitchen is well equipped with Miele appliances including an oven and separate steam oven, induction cooktop, rangehood, dishwasher, easy to use pull out pantry, built in garbage bins, soft close drawers and a breakfast bar for those informal meals.
The main bedroom suite allows you to enjoy the outlook into the leafy tree canopy and you have access through a glass sliding door to the balcony. There is a very large built-in robe and spacious ensuite with corner spa bath, toilet, separate walk-in shower, storage nook for towels and toiletries and a double vanity.
Bedroom 2 is separate from the main part of the apartment and is ideal for guests to stay. There is a built-in robe and ensuite bathroom with walk in shower, wall mounted cabinet, toilet and vanity.
Bedroom 3 has a built-in robe and is currently used as a study and could also work as a home office.
The laundry room has a wash tub, shelving, Bosch self-cleaning washing machine and Heat Pump tumble dryer. There is also a guest toilet located here too.
The hall has a full-length wall of storage cupboards as well as a custom-made display cabinet to showcase your favourite glassware, family photographs etc.
The covered balcony is an extension of the living space with an outlook onto Anzac Parade and towards the War Memorial. So that you can entertain family and friends all year round, there are remote controlled café blinds and ceiling mounted electric heaters.
Car accommodation is provided by two allocated car parking spaces which are close to each other. There are two storage cages, one positioned behind one car space on Level B1 and the other much larger cage is positioned on Level B2.
Living at "Greenwich" is a most unique experience combined with so many amenities and a vibrant community feel.
Features:
• Built by JWLand in 2017
• Positioned on the 5th (top) floor with outlook towards Anzac Park
• Entrance hall with storage cupboards and glass display cabinets
• Open plan lounge and dining room with access onto balcony
• Kitchen with an electric and a steam oven, dishwasher, pull out pantry, rangehood and induction cook top
• Main bedroom with large built-in robe and ensuite bathroom
• Bedroom 2 separated from the main part of the apartment with built in robe and ensuite bathroom
• Bed 3/study with built in robe, ideal as a study or home office
• Laundry room with wash tub, shelving and a washing machine and clothes dryer
• Balcony for year-round entertaining
• Two allocated car spaces
• Two storage cages
• Gas hot water service
• Double glazed windows and doors
• Picture rails to hang your favourite artworks
• Bosch self-cleaning washing machine and Heat Pump tumble dryer
• Video intercom
• Remote controlled window blinds and lights
• Window and door film tinting (except the window in the study)
• Floating timber floors
• Ducted reverse cycle air conditioning
• Workshop, library, dining and games room available for residents' use
• Short stroll to Campbell's cafes and restaurants
• Easy walking distance to Hassett Park and Lake Burley Griffin
• Only minutes to the CBD and Canberra Centre
• NBN connectivity – fibre to the premises
Statistics: (all measures/figures are approximate)
Block 1 Section 130
Block size: 7,020 sqm (entire block)
Rates $598.22 per quarter
Body corporate levies: $4,307.05 paid every six months
Land tax: $734.75 per quarter (payable if property is purchased as an investment)
Living area: 135 sqm
Balcony: 22 sqm
EER 6
Rental appraisal: $950 - $1,000 per week unfurnished
Read MoreWith its corner position overlooking Anzac Parade, the spacious light-filled interiors offer an open plan lounge and dining area which extends out onto the balcony through a glass sliding door just perfect for year-round entertaining.
The kitchen is well equipped with Miele appliances including an oven and separate steam oven, induction cooktop, rangehood, dishwasher, easy to use pull out pantry, built in garbage bins, soft close drawers and a breakfast bar for those informal meals.
The main bedroom suite allows you to enjoy the outlook into the leafy tree canopy and you have access through a glass sliding door to the balcony. There is a very large built-in robe and spacious ensuite with corner spa bath, toilet, separate walk-in shower, storage nook for towels and toiletries and a double vanity.
Bedroom 2 is separate from the main part of the apartment and is ideal for guests to stay. There is a built-in robe and ensuite bathroom with walk in shower, wall mounted cabinet, toilet and vanity.
Bedroom 3 has a built-in robe and is currently used as a study and could also work as a home office.
The laundry room has a wash tub, shelving, Bosch self-cleaning washing machine and Heat Pump tumble dryer. There is also a guest toilet located here too.
The hall has a full-length wall of storage cupboards as well as a custom-made display cabinet to showcase your favourite glassware, family photographs etc.
The covered balcony is an extension of the living space with an outlook onto Anzac Parade and towards the War Memorial. So that you can entertain family and friends all year round, there are remote controlled café blinds and ceiling mounted electric heaters.
Car accommodation is provided by two allocated car parking spaces which are close to each other. There are two storage cages, one positioned behind one car space on Level B1 and the other much larger cage is positioned on Level B2.
Living at "Greenwich" is a most unique experience combined with so many amenities and a vibrant community feel.
Features:
• Built by JWLand in 2017
• Positioned on the 5th (top) floor with outlook towards Anzac Park
• Entrance hall with storage cupboards and glass display cabinets
• Open plan lounge and dining room with access onto balcony
• Kitchen with an electric and a steam oven, dishwasher, pull out pantry, rangehood and induction cook top
• Main bedroom with large built-in robe and ensuite bathroom
• Bedroom 2 separated from the main part of the apartment with built in robe and ensuite bathroom
• Bed 3/study with built in robe, ideal as a study or home office
• Laundry room with wash tub, shelving and a washing machine and clothes dryer
• Balcony for year-round entertaining
• Two allocated car spaces
• Two storage cages
• Gas hot water service
• Double glazed windows and doors
• Picture rails to hang your favourite artworks
• Bosch self-cleaning washing machine and Heat Pump tumble dryer
• Video intercom
• Remote controlled window blinds and lights
• Window and door film tinting (except the window in the study)
• Floating timber floors
• Ducted reverse cycle air conditioning
• Workshop, library, dining and games room available for residents' use
• Short stroll to Campbell's cafes and restaurants
• Easy walking distance to Hassett Park and Lake Burley Griffin
• Only minutes to the CBD and Canberra Centre
• NBN connectivity – fibre to the premises
Statistics: (all measures/figures are approximate)
Block 1 Section 130
Block size: 7,020 sqm (entire block)
Rates $598.22 per quarter
Body corporate levies: $4,307.05 paid every six months
Land tax: $734.75 per quarter (payable if property is purchased as an investment)
Living area: 135 sqm
Balcony: 22 sqm
EER 6
Rental appraisal: $950 - $1,000 per week unfurnished
Inspect
Contact agent
Listing agent
This beautifully presented and well maintained fifth (top) floor apartment offers the new homeowner stylish living with a community vibe in the "Greenwich" building, part of the vibrant C5 precinct located in the heart of Canberra.
With its corner position overlooking Anzac Parade, the spacious light-filled interiors offer an open plan lounge and dining area which extends out onto the balcony through a glass sliding door just perfect for year-round entertaining.
The kitchen is well equipped with Miele appliances including an oven and separate steam oven, induction cooktop, rangehood, dishwasher, easy to use pull out pantry, built in garbage bins, soft close drawers and a breakfast bar for those informal meals.
The main bedroom suite allows you to enjoy the outlook into the leafy tree canopy and you have access through a glass sliding door to the balcony. There is a very large built-in robe and spacious ensuite with corner spa bath, toilet, separate walk-in shower, storage nook for towels and toiletries and a double vanity.
Bedroom 2 is separate from the main part of the apartment and is ideal for guests to stay. There is a built-in robe and ensuite bathroom with walk in shower, wall mounted cabinet, toilet and vanity.
Bedroom 3 has a built-in robe and is currently used as a study and could also work as a home office.
The laundry room has a wash tub, shelving, Bosch self-cleaning washing machine and Heat Pump tumble dryer. There is also a guest toilet located here too.
The hall has a full-length wall of storage cupboards as well as a custom-made display cabinet to showcase your favourite glassware, family photographs etc.
The covered balcony is an extension of the living space with an outlook onto Anzac Parade and towards the War Memorial. So that you can entertain family and friends all year round, there are remote controlled café blinds and ceiling mounted electric heaters.
Car accommodation is provided by two allocated car parking spaces which are close to each other. There are two storage cages, one positioned behind one car space on Level B1 and the other much larger cage is positioned on Level B2.
Living at "Greenwich" is a most unique experience combined with so many amenities and a vibrant community feel.
Features:
• Built by JWLand in 2017
• Positioned on the 5th (top) floor with outlook towards Anzac Park
• Entrance hall with storage cupboards and glass display cabinets
• Open plan lounge and dining room with access onto balcony
• Kitchen with an electric and a steam oven, dishwasher, pull out pantry, rangehood and induction cook top
• Main bedroom with large built-in robe and ensuite bathroom
• Bedroom 2 separated from the main part of the apartment with built in robe and ensuite bathroom
• Bed 3/study with built in robe, ideal as a study or home office
• Laundry room with wash tub, shelving and a washing machine and clothes dryer
• Balcony for year-round entertaining
• Two allocated car spaces
• Two storage cages
• Gas hot water service
• Double glazed windows and doors
• Picture rails to hang your favourite artworks
• Bosch self-cleaning washing machine and Heat Pump tumble dryer
• Video intercom
• Remote controlled window blinds and lights
• Window and door film tinting (except the window in the study)
• Floating timber floors
• Ducted reverse cycle air conditioning
• Workshop, library, dining and games room available for residents' use
• Short stroll to Campbell's cafes and restaurants
• Easy walking distance to Hassett Park and Lake Burley Griffin
• Only minutes to the CBD and Canberra Centre
• NBN connectivity – fibre to the premises
Statistics: (all measures/figures are approximate)
Block 1 Section 130
Block size: 7,020 sqm (entire block)
Rates $598.22 per quarter
Body corporate levies: $4,307.05 paid every six months
Land tax: $734.75 per quarter (payable if property is purchased as an investment)
Living area: 135 sqm
Balcony: 22 sqm
EER 6
Rental appraisal: $950 - $1,000 per week unfurnished
Read MoreWith its corner position overlooking Anzac Parade, the spacious light-filled interiors offer an open plan lounge and dining area which extends out onto the balcony through a glass sliding door just perfect for year-round entertaining.
The kitchen is well equipped with Miele appliances including an oven and separate steam oven, induction cooktop, rangehood, dishwasher, easy to use pull out pantry, built in garbage bins, soft close drawers and a breakfast bar for those informal meals.
The main bedroom suite allows you to enjoy the outlook into the leafy tree canopy and you have access through a glass sliding door to the balcony. There is a very large built-in robe and spacious ensuite with corner spa bath, toilet, separate walk-in shower, storage nook for towels and toiletries and a double vanity.
Bedroom 2 is separate from the main part of the apartment and is ideal for guests to stay. There is a built-in robe and ensuite bathroom with walk in shower, wall mounted cabinet, toilet and vanity.
Bedroom 3 has a built-in robe and is currently used as a study and could also work as a home office.
The laundry room has a wash tub, shelving, Bosch self-cleaning washing machine and Heat Pump tumble dryer. There is also a guest toilet located here too.
The hall has a full-length wall of storage cupboards as well as a custom-made display cabinet to showcase your favourite glassware, family photographs etc.
The covered balcony is an extension of the living space with an outlook onto Anzac Parade and towards the War Memorial. So that you can entertain family and friends all year round, there are remote controlled café blinds and ceiling mounted electric heaters.
Car accommodation is provided by two allocated car parking spaces which are close to each other. There are two storage cages, one positioned behind one car space on Level B1 and the other much larger cage is positioned on Level B2.
Living at "Greenwich" is a most unique experience combined with so many amenities and a vibrant community feel.
Features:
• Built by JWLand in 2017
• Positioned on the 5th (top) floor with outlook towards Anzac Park
• Entrance hall with storage cupboards and glass display cabinets
• Open plan lounge and dining room with access onto balcony
• Kitchen with an electric and a steam oven, dishwasher, pull out pantry, rangehood and induction cook top
• Main bedroom with large built-in robe and ensuite bathroom
• Bedroom 2 separated from the main part of the apartment with built in robe and ensuite bathroom
• Bed 3/study with built in robe, ideal as a study or home office
• Laundry room with wash tub, shelving and a washing machine and clothes dryer
• Balcony for year-round entertaining
• Two allocated car spaces
• Two storage cages
• Gas hot water service
• Double glazed windows and doors
• Picture rails to hang your favourite artworks
• Bosch self-cleaning washing machine and Heat Pump tumble dryer
• Video intercom
• Remote controlled window blinds and lights
• Window and door film tinting (except the window in the study)
• Floating timber floors
• Ducted reverse cycle air conditioning
• Workshop, library, dining and games room available for residents' use
• Short stroll to Campbell's cafes and restaurants
• Easy walking distance to Hassett Park and Lake Burley Griffin
• Only minutes to the CBD and Canberra Centre
• NBN connectivity – fibre to the premises
Statistics: (all measures/figures are approximate)
Block 1 Section 130
Block size: 7,020 sqm (entire block)
Rates $598.22 per quarter
Body corporate levies: $4,307.05 paid every six months
Land tax: $734.75 per quarter (payable if property is purchased as an investment)
Living area: 135 sqm
Balcony: 22 sqm
EER 6
Rental appraisal: $950 - $1,000 per week unfurnished
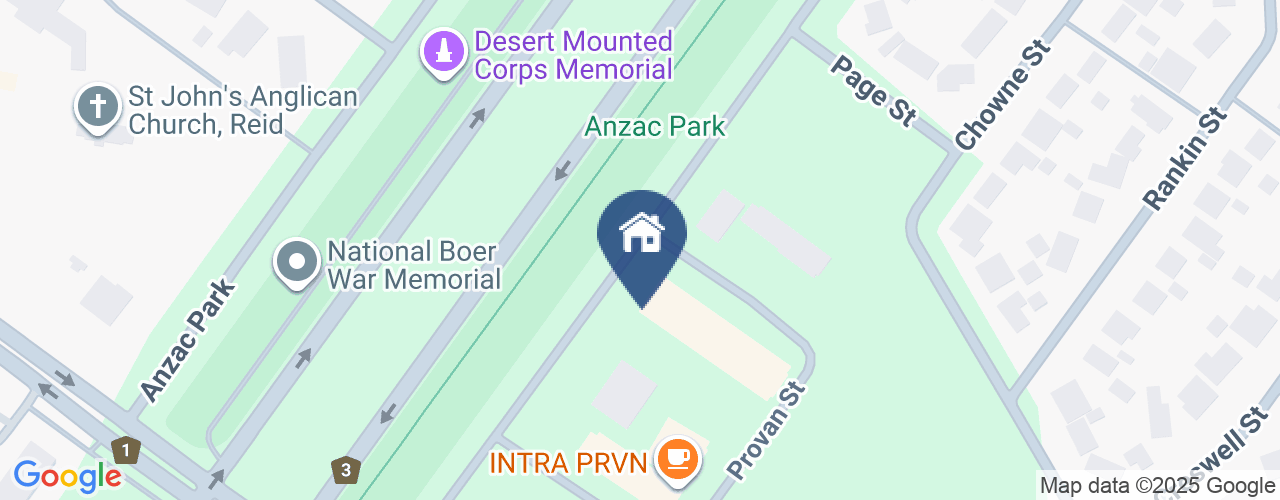
Location
535/26 Anzac Park
Campbell ACT 2612
Details
3
2
2
EER: 6.0
Apartment
Sold
This beautifully presented and well maintained fifth (top) floor apartment offers the new homeowner stylish living with a community vibe in the "Greenwich" building, part of the vibrant C5 precinct located in the heart of Canberra.
With its corner position overlooking Anzac Parade, the spacious light-filled interiors offer an open plan lounge and dining area which extends out onto the balcony through a glass sliding door just perfect for year-round entertaining.
The kitchen is well equipped with Miele appliances including an oven and separate steam oven, induction cooktop, rangehood, dishwasher, easy to use pull out pantry, built in garbage bins, soft close drawers and a breakfast bar for those informal meals.
The main bedroom suite allows you to enjoy the outlook into the leafy tree canopy and you have access through a glass sliding door to the balcony. There is a very large built-in robe and spacious ensuite with corner spa bath, toilet, separate walk-in shower, storage nook for towels and toiletries and a double vanity.
Bedroom 2 is separate from the main part of the apartment and is ideal for guests to stay. There is a built-in robe and ensuite bathroom with walk in shower, wall mounted cabinet, toilet and vanity.
Bedroom 3 has a built-in robe and is currently used as a study and could also work as a home office.
The laundry room has a wash tub, shelving, Bosch self-cleaning washing machine and Heat Pump tumble dryer. There is also a guest toilet located here too.
The hall has a full-length wall of storage cupboards as well as a custom-made display cabinet to showcase your favourite glassware, family photographs etc.
The covered balcony is an extension of the living space with an outlook onto Anzac Parade and towards the War Memorial. So that you can entertain family and friends all year round, there are remote controlled café blinds and ceiling mounted electric heaters.
Car accommodation is provided by two allocated car parking spaces which are close to each other. There are two storage cages, one positioned behind one car space on Level B1 and the other much larger cage is positioned on Level B2.
Living at "Greenwich" is a most unique experience combined with so many amenities and a vibrant community feel.
Features:
• Built by JWLand in 2017
• Positioned on the 5th (top) floor with outlook towards Anzac Park
• Entrance hall with storage cupboards and glass display cabinets
• Open plan lounge and dining room with access onto balcony
• Kitchen with an electric and a steam oven, dishwasher, pull out pantry, rangehood and induction cook top
• Main bedroom with large built-in robe and ensuite bathroom
• Bedroom 2 separated from the main part of the apartment with built in robe and ensuite bathroom
• Bed 3/study with built in robe, ideal as a study or home office
• Laundry room with wash tub, shelving and a washing machine and clothes dryer
• Balcony for year-round entertaining
• Two allocated car spaces
• Two storage cages
• Gas hot water service
• Double glazed windows and doors
• Picture rails to hang your favourite artworks
• Bosch self-cleaning washing machine and Heat Pump tumble dryer
• Video intercom
• Remote controlled window blinds and lights
• Window and door film tinting (except the window in the study)
• Floating timber floors
• Ducted reverse cycle air conditioning
• Workshop, library, dining and games room available for residents' use
• Short stroll to Campbell's cafes and restaurants
• Easy walking distance to Hassett Park and Lake Burley Griffin
• Only minutes to the CBD and Canberra Centre
• NBN connectivity – fibre to the premises
Statistics: (all measures/figures are approximate)
Block 1 Section 130
Block size: 7,020 sqm (entire block)
Rates $598.22 per quarter
Body corporate levies: $4,307.05 paid every six months
Land tax: $734.75 per quarter (payable if property is purchased as an investment)
Living area: 135 sqm
Balcony: 22 sqm
EER 6
Rental appraisal: $950 - $1,000 per week unfurnished
Read MoreWith its corner position overlooking Anzac Parade, the spacious light-filled interiors offer an open plan lounge and dining area which extends out onto the balcony through a glass sliding door just perfect for year-round entertaining.
The kitchen is well equipped with Miele appliances including an oven and separate steam oven, induction cooktop, rangehood, dishwasher, easy to use pull out pantry, built in garbage bins, soft close drawers and a breakfast bar for those informal meals.
The main bedroom suite allows you to enjoy the outlook into the leafy tree canopy and you have access through a glass sliding door to the balcony. There is a very large built-in robe and spacious ensuite with corner spa bath, toilet, separate walk-in shower, storage nook for towels and toiletries and a double vanity.
Bedroom 2 is separate from the main part of the apartment and is ideal for guests to stay. There is a built-in robe and ensuite bathroom with walk in shower, wall mounted cabinet, toilet and vanity.
Bedroom 3 has a built-in robe and is currently used as a study and could also work as a home office.
The laundry room has a wash tub, shelving, Bosch self-cleaning washing machine and Heat Pump tumble dryer. There is also a guest toilet located here too.
The hall has a full-length wall of storage cupboards as well as a custom-made display cabinet to showcase your favourite glassware, family photographs etc.
The covered balcony is an extension of the living space with an outlook onto Anzac Parade and towards the War Memorial. So that you can entertain family and friends all year round, there are remote controlled café blinds and ceiling mounted electric heaters.
Car accommodation is provided by two allocated car parking spaces which are close to each other. There are two storage cages, one positioned behind one car space on Level B1 and the other much larger cage is positioned on Level B2.
Living at "Greenwich" is a most unique experience combined with so many amenities and a vibrant community feel.
Features:
• Built by JWLand in 2017
• Positioned on the 5th (top) floor with outlook towards Anzac Park
• Entrance hall with storage cupboards and glass display cabinets
• Open plan lounge and dining room with access onto balcony
• Kitchen with an electric and a steam oven, dishwasher, pull out pantry, rangehood and induction cook top
• Main bedroom with large built-in robe and ensuite bathroom
• Bedroom 2 separated from the main part of the apartment with built in robe and ensuite bathroom
• Bed 3/study with built in robe, ideal as a study or home office
• Laundry room with wash tub, shelving and a washing machine and clothes dryer
• Balcony for year-round entertaining
• Two allocated car spaces
• Two storage cages
• Gas hot water service
• Double glazed windows and doors
• Picture rails to hang your favourite artworks
• Bosch self-cleaning washing machine and Heat Pump tumble dryer
• Video intercom
• Remote controlled window blinds and lights
• Window and door film tinting (except the window in the study)
• Floating timber floors
• Ducted reverse cycle air conditioning
• Workshop, library, dining and games room available for residents' use
• Short stroll to Campbell's cafes and restaurants
• Easy walking distance to Hassett Park and Lake Burley Griffin
• Only minutes to the CBD and Canberra Centre
• NBN connectivity – fibre to the premises
Statistics: (all measures/figures are approximate)
Block 1 Section 130
Block size: 7,020 sqm (entire block)
Rates $598.22 per quarter
Body corporate levies: $4,307.05 paid every six months
Land tax: $734.75 per quarter (payable if property is purchased as an investment)
Living area: 135 sqm
Balcony: 22 sqm
EER 6
Rental appraisal: $950 - $1,000 per week unfurnished
Inspect
Contact agent


